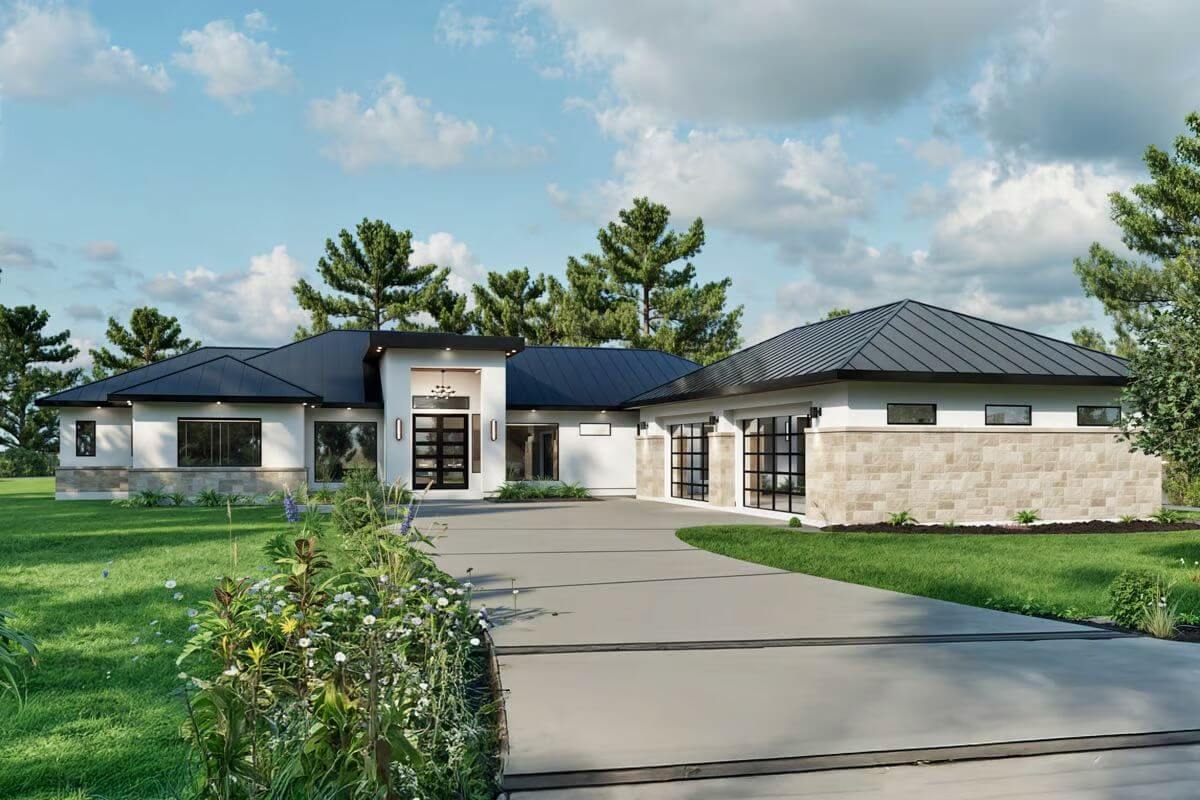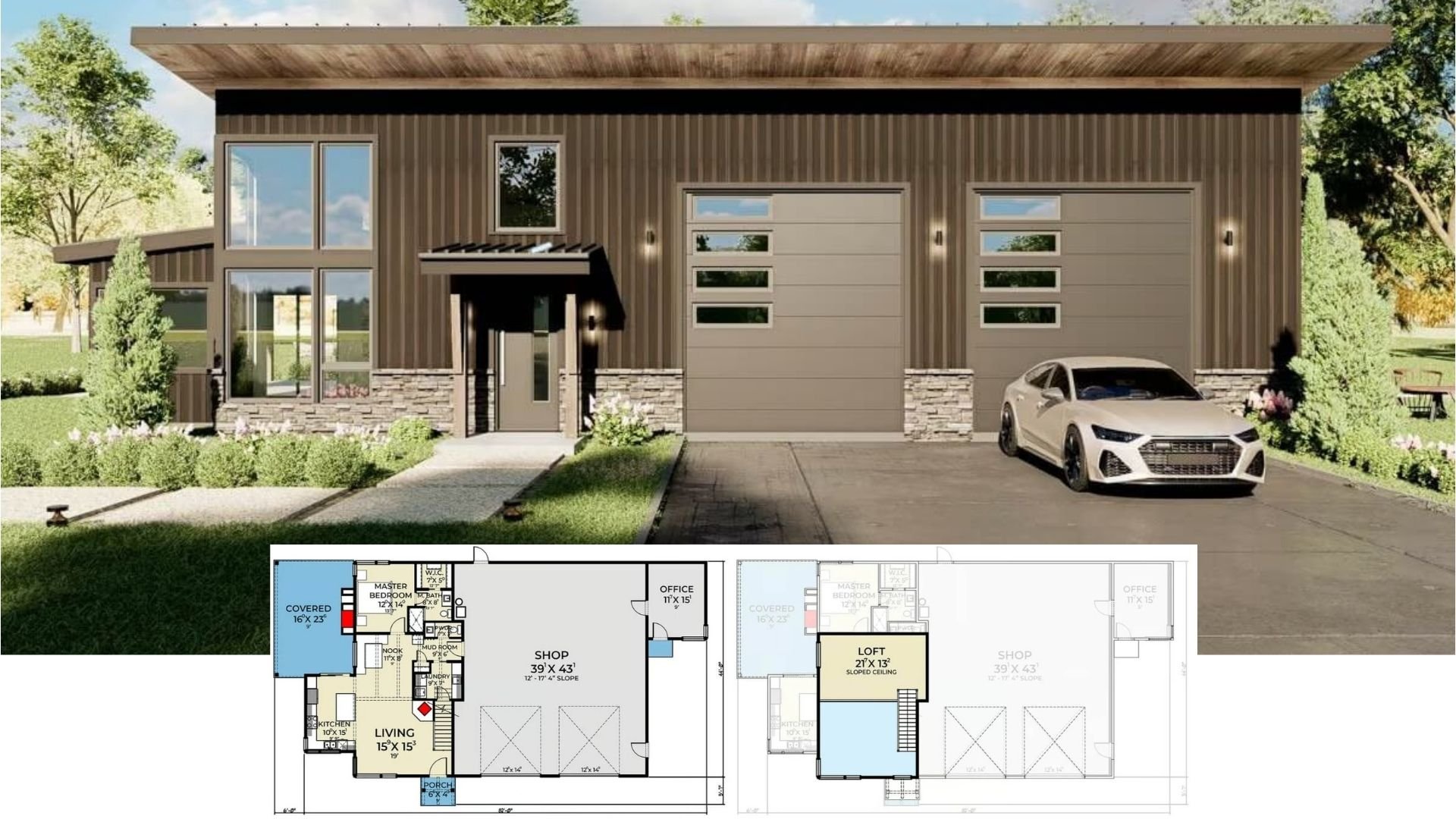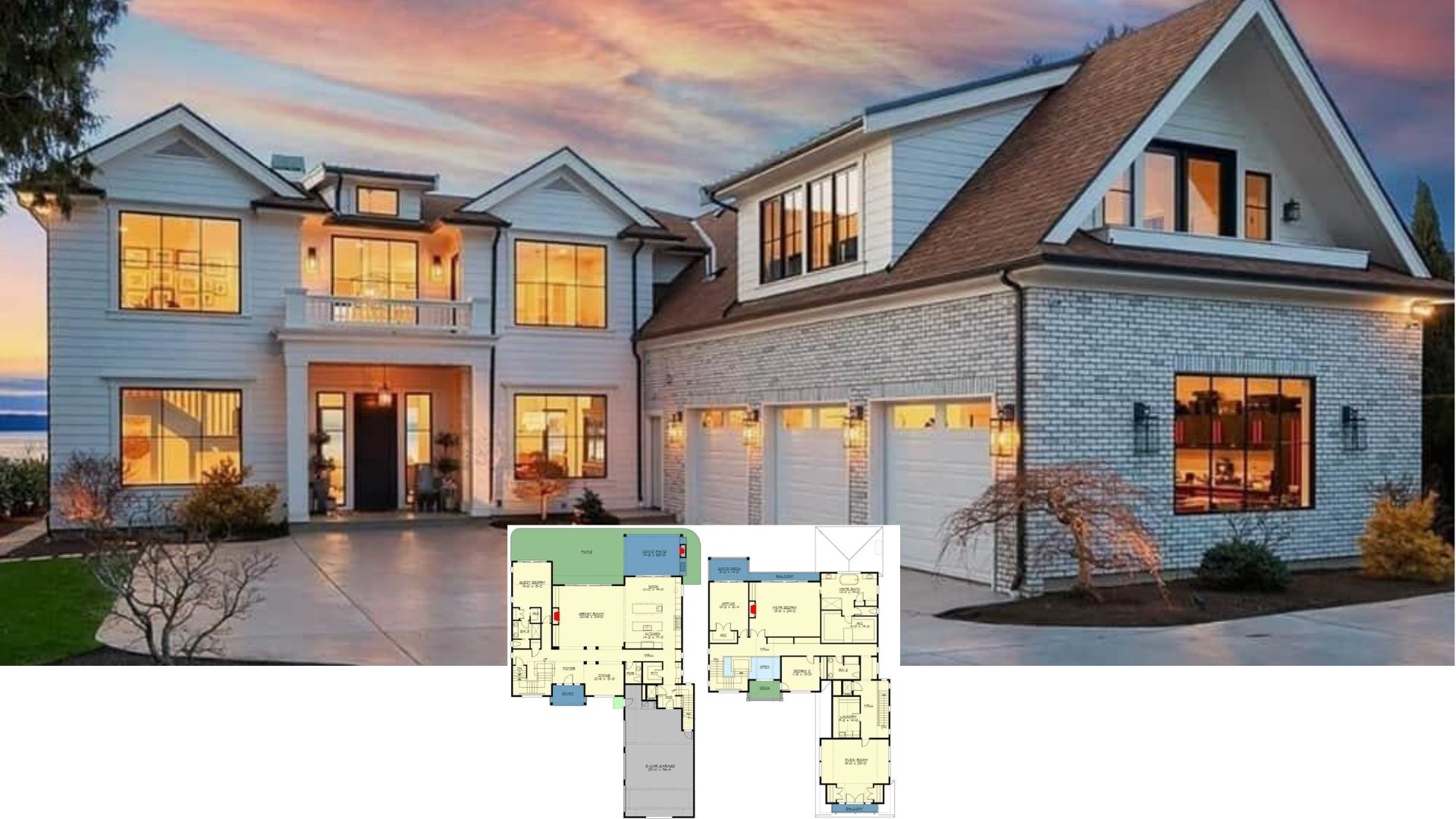
Would you like to save this?
Specifications
- Sq. Ft.: 3,240
- Bedrooms: 3
- Bathrooms: 3.5
- Stories: 1
- Garage: 4
The Floor Plan

Front Entry

🔥 Create Your Own Magical Home and Room Makeover
Upload a photo and generate before & after designs instantly.
ZERO designs skills needed. 61,700 happy users!
👉 Try the AI design tool here
Front Entry

Garage

Open-Concept Living

Living Room

Would you like to save this?
Kitchen and Dining Area

Primary Bathroom

Front Elevation

Right Elevation

Left Elevation

Rear Elevation

Details
This one-level home embraces a modern transitional style with clean stucco walls, stone wainscoting, and a sleek, low-pitched metal roof. A dramatic entry tower emphasizes the front door, and large windows paired with glass-panel garage doors enhance the home’s contemporary appeal.
Step inside to a soaring foyer that introduces a spacious living room with 14-foot ceilings, open to both the dining area and a bright, functional kitchen. The kitchen offers ample work surfaces, a walk-in pantry, and convenient access to a generous covered patio for outdoor dining.
Occupying the left side of the floor plan, the primary suite features a sizable bedroom, dual walk-in closets, and a spa-style bathroom, with an adjacent office providing a private workspace. Two additional bedrooms, each with its own walk-in closet and shared or ensuite bath, lie on the opposite side of the house for comfortable separation.
The four-car garage continues the modern aesthetic with its glass-panel doors and adjoins a laundry and utility area for effortless organization. High ceilings and an open layout give the interior a bright, airy feel, while carefully planned zones offer flexibility for work, relaxation, and gathering.
Pin It!

Architectural Designs Plan 307740RAD






