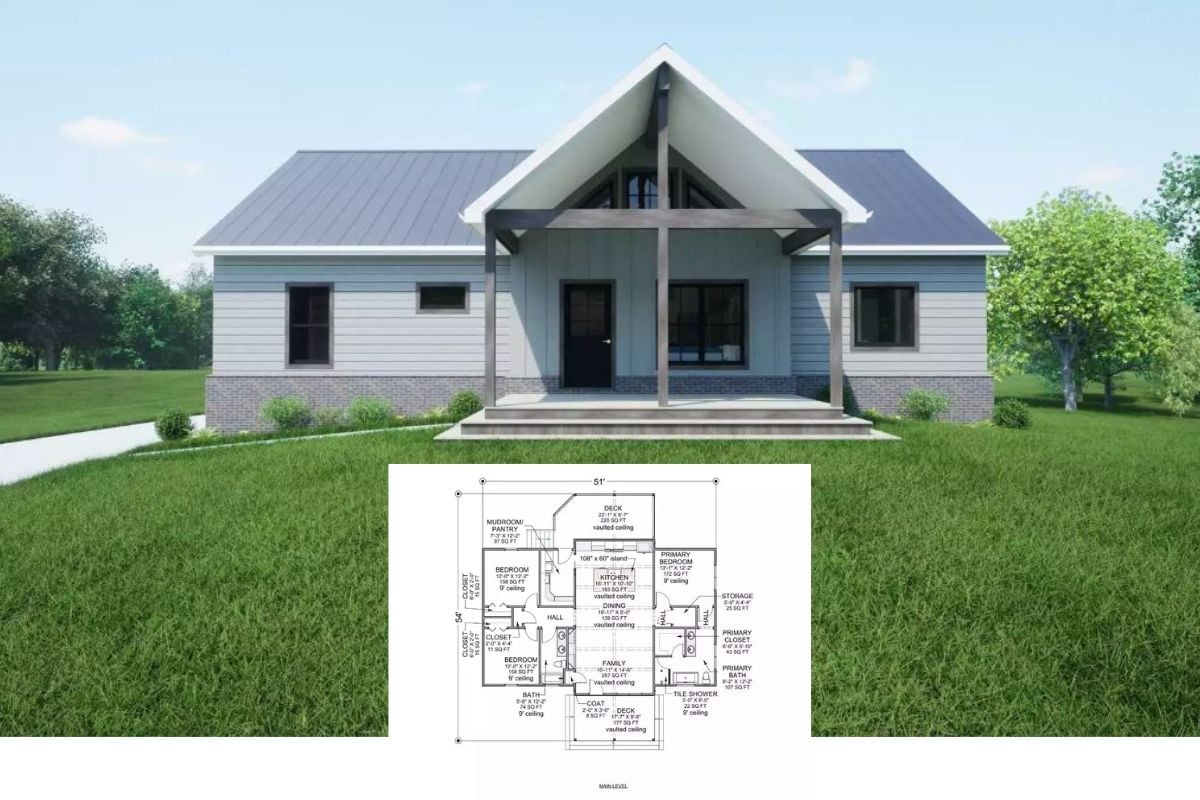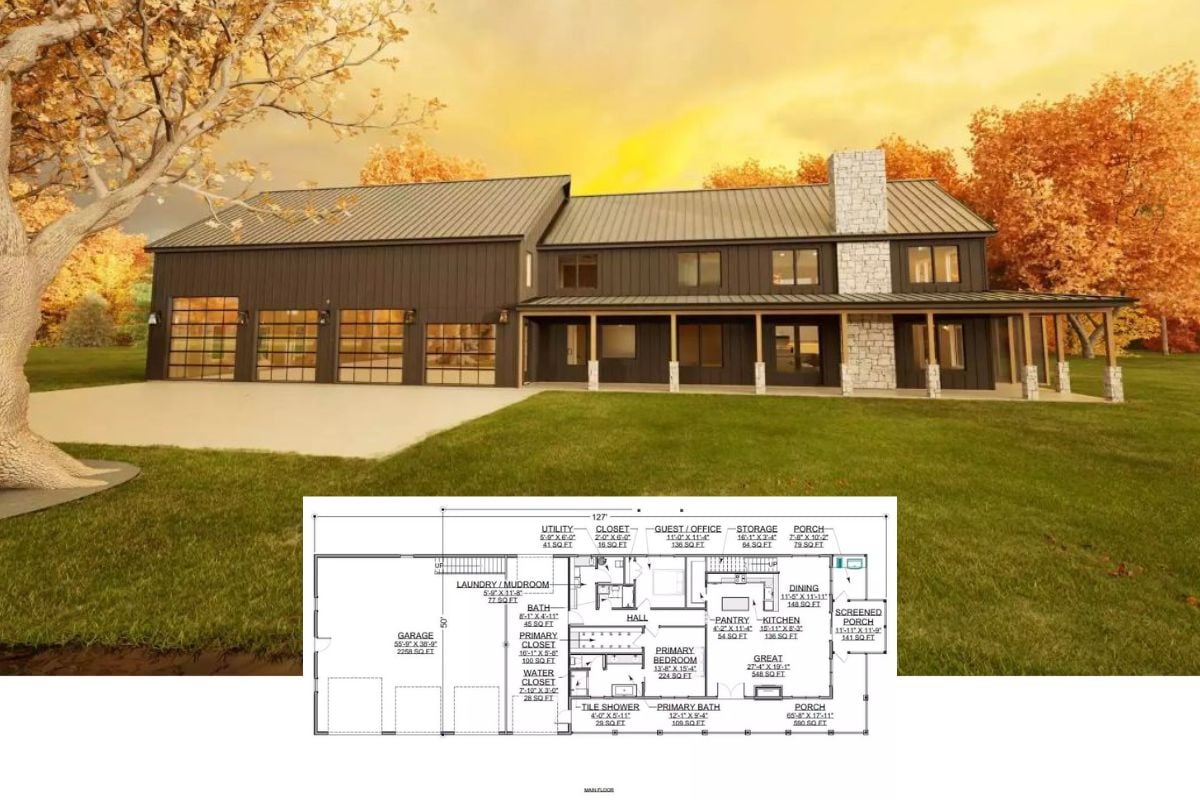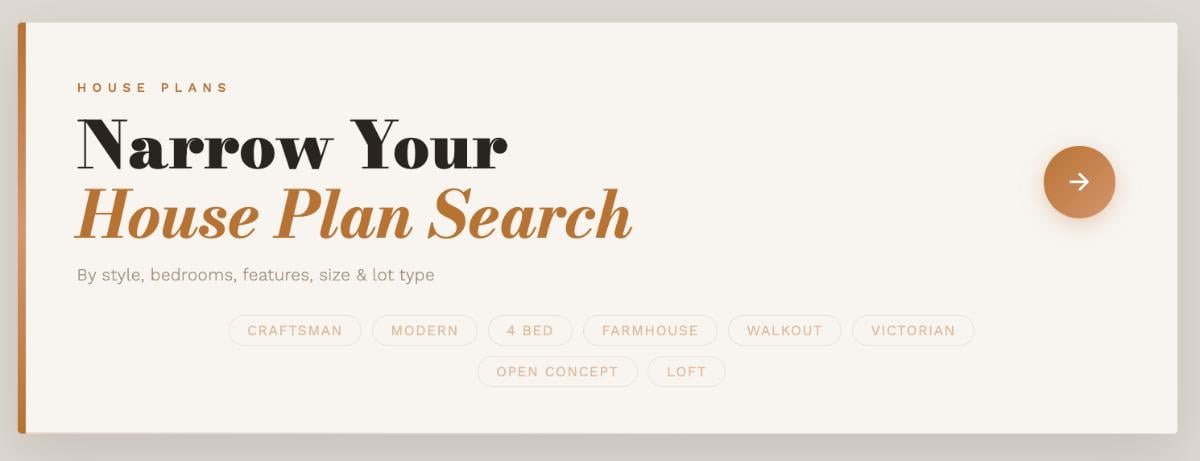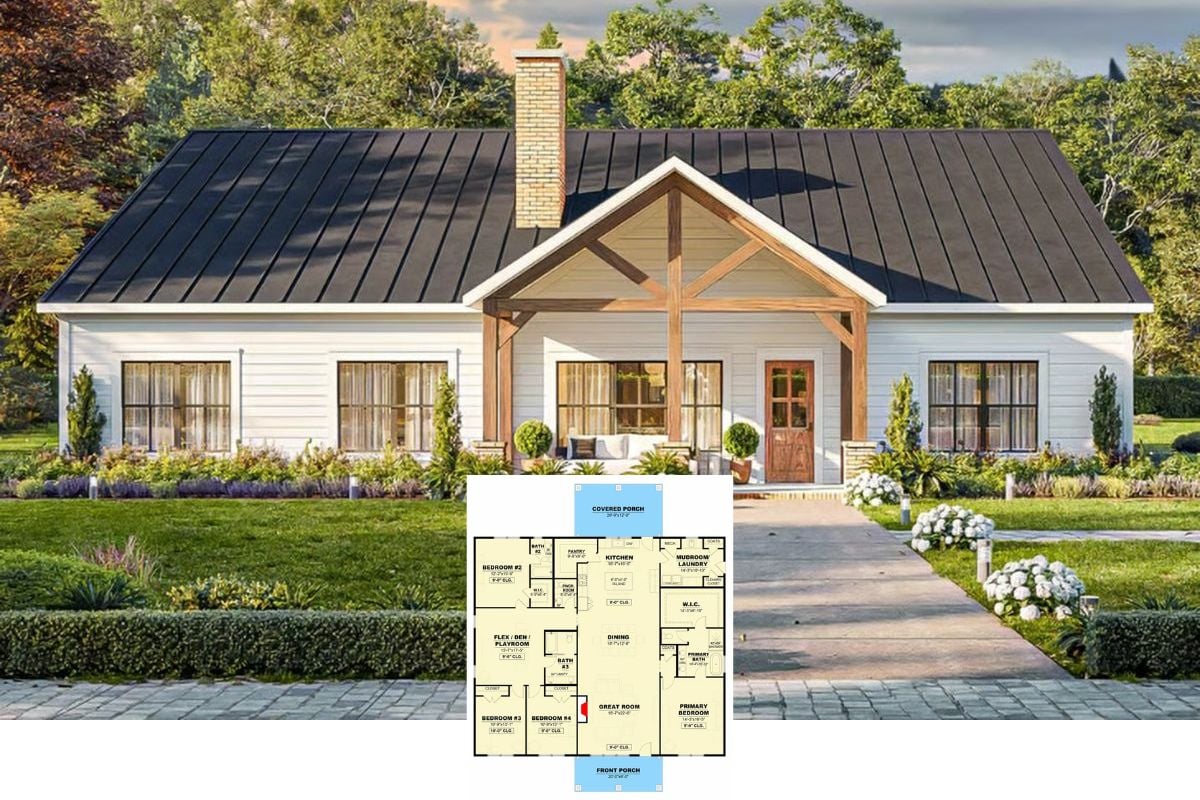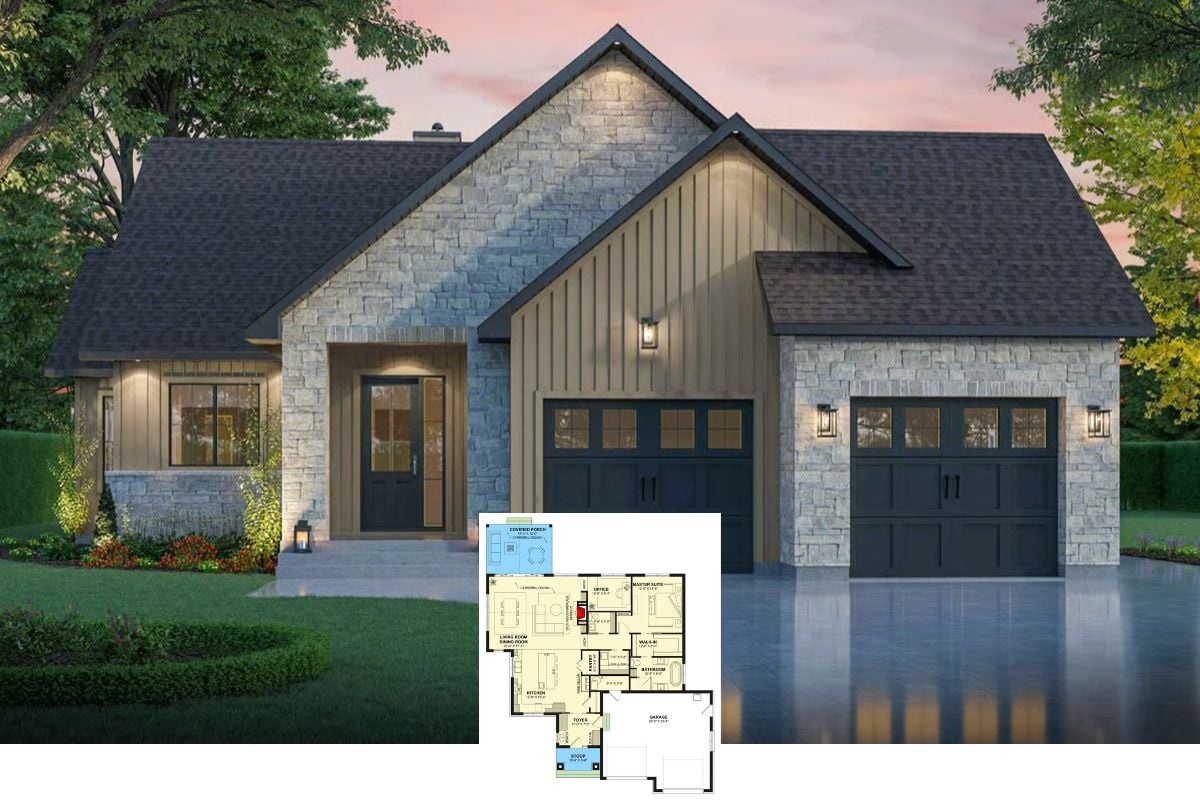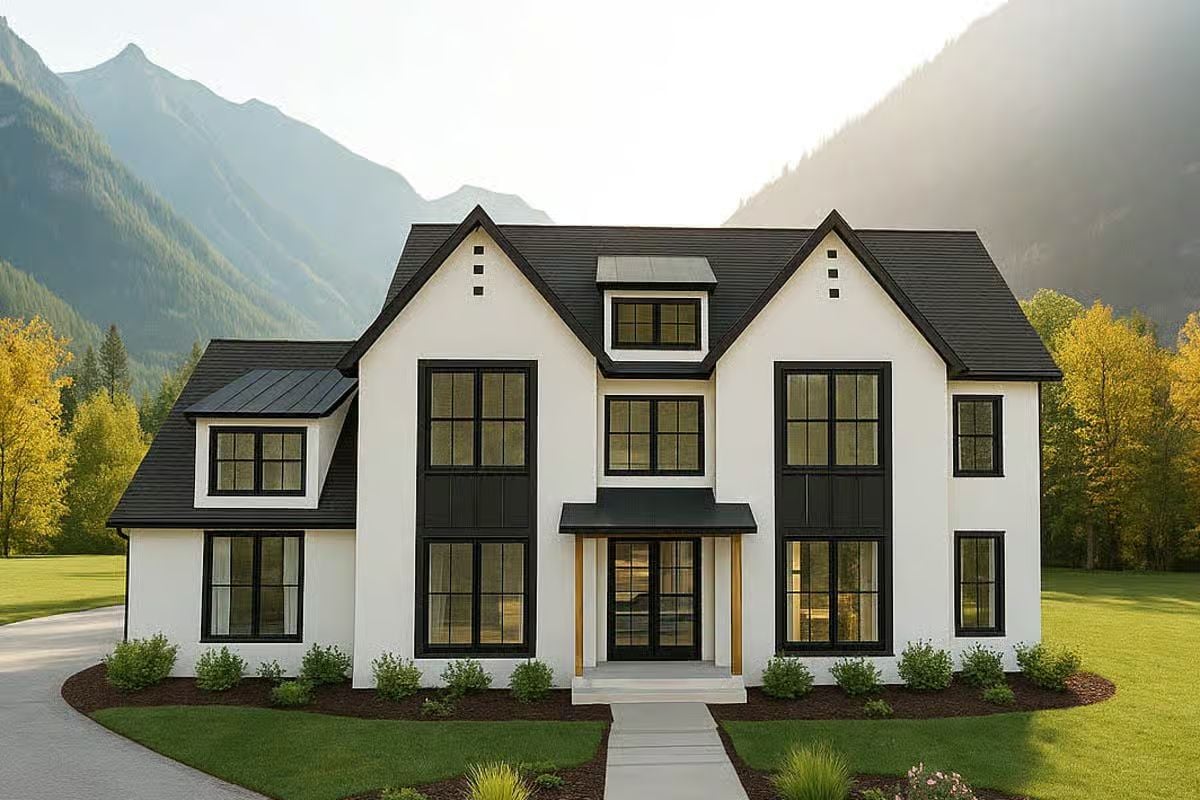
Would you like to save this?
Specifications
- Sq. Ft.: 3,004
- Bedrooms: 4
- Bathrooms: 2.5
- Stories: 2
Main Level Floor Plan
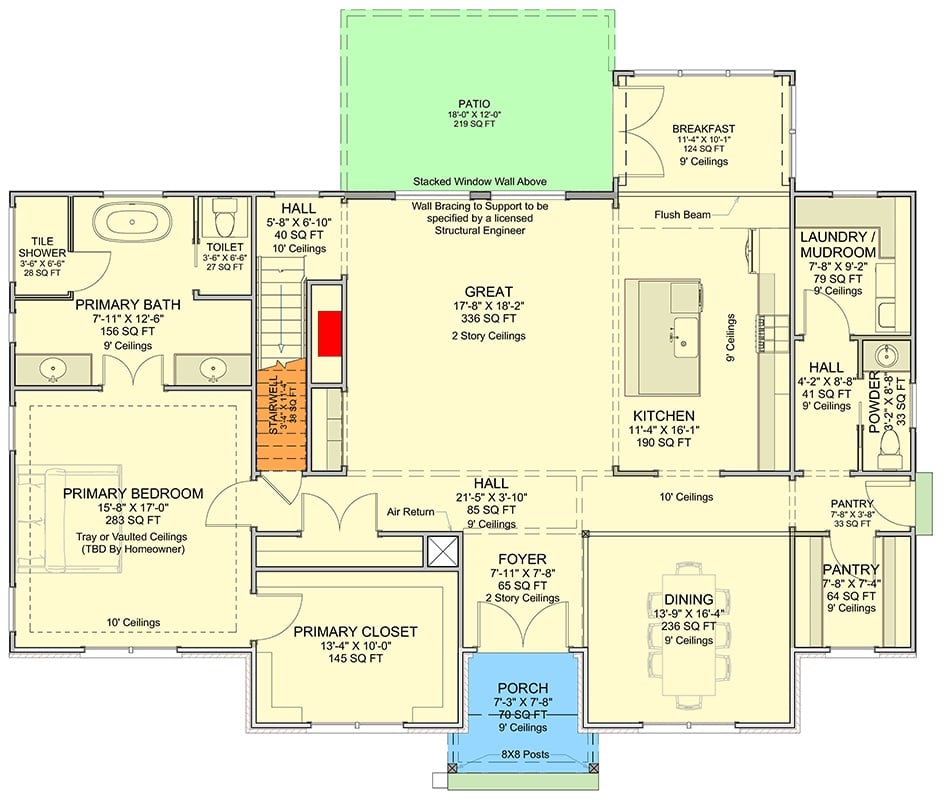
Second Level Floor Plan
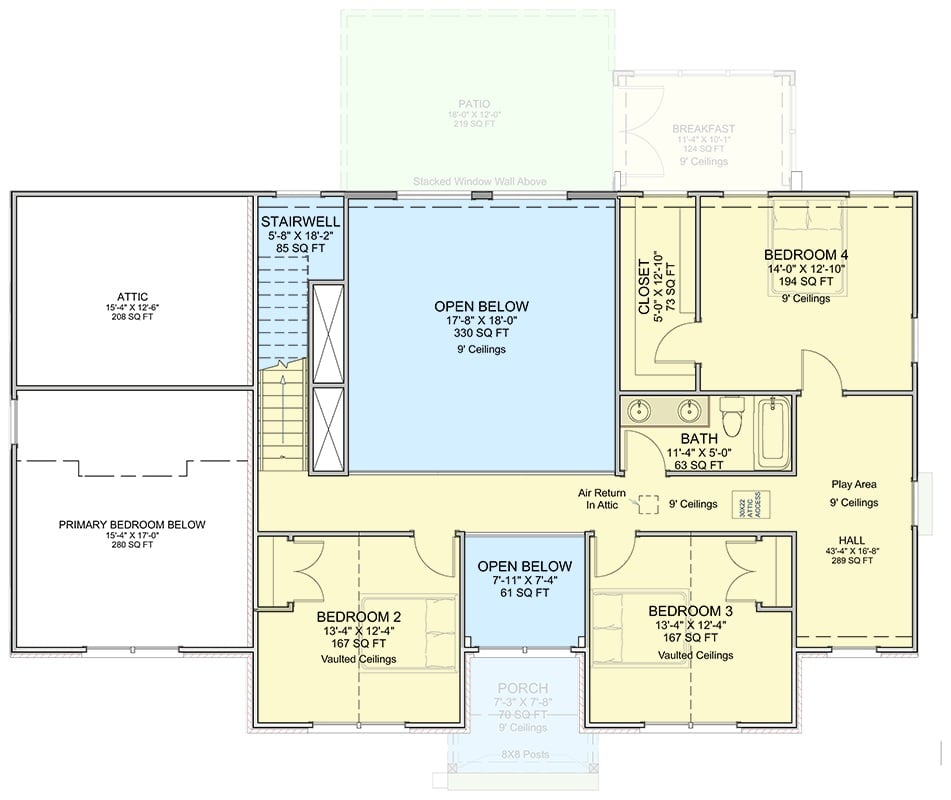
Living Room
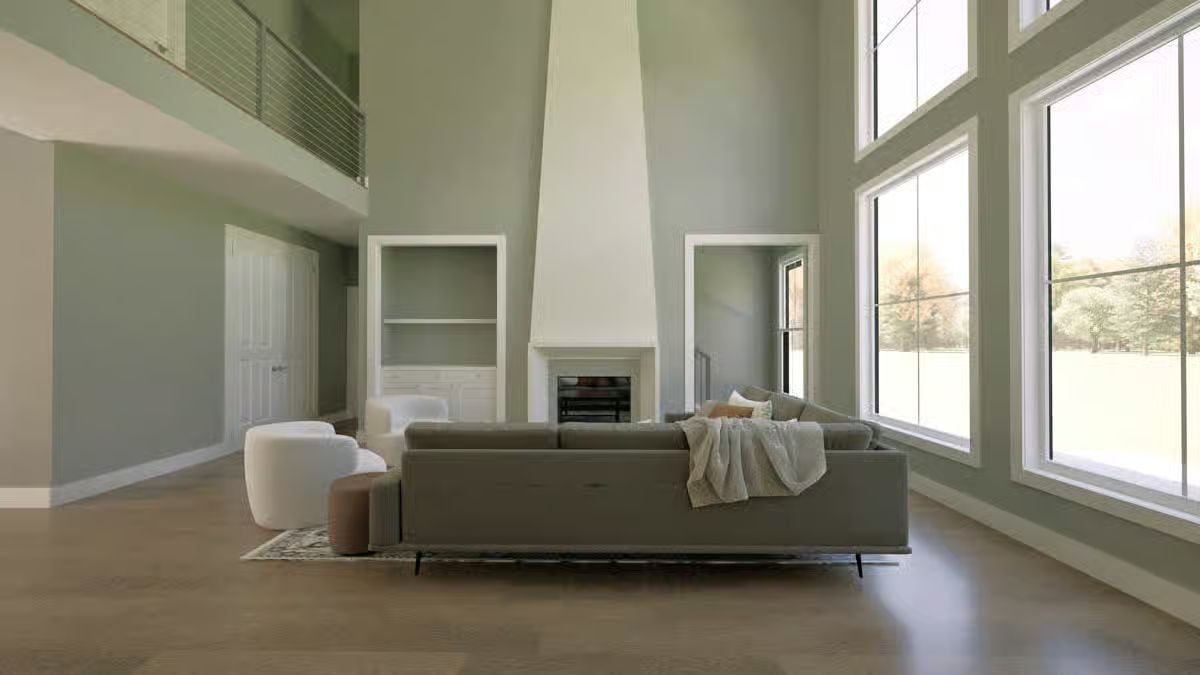
Kitchen
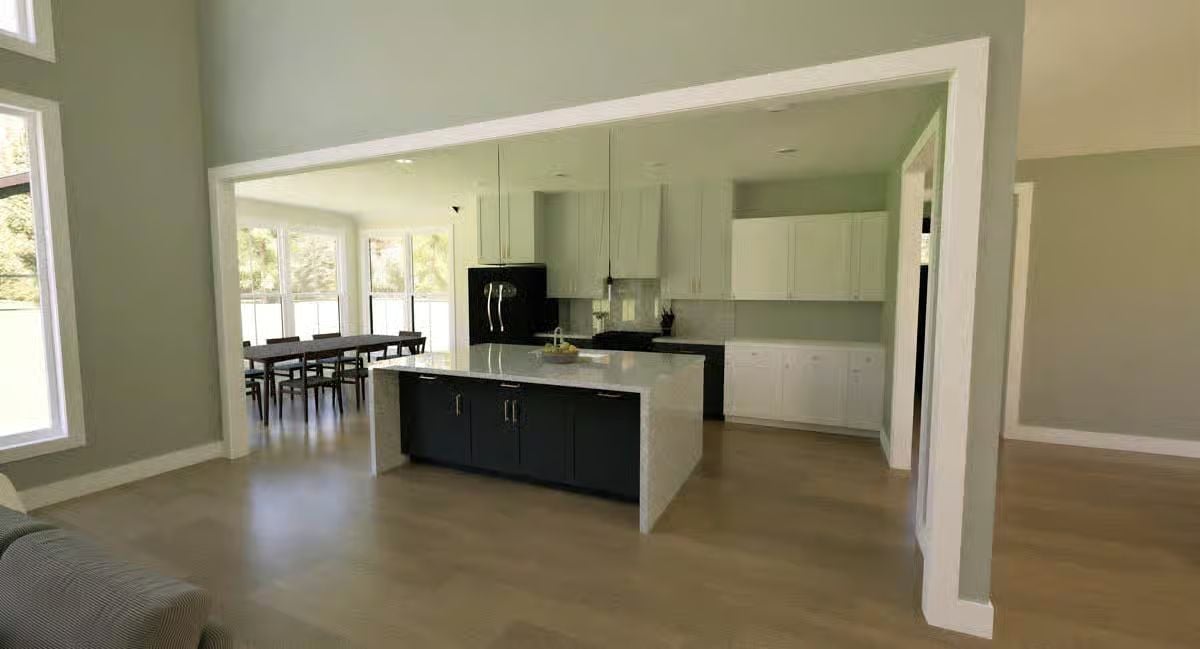
Open-Concept Living
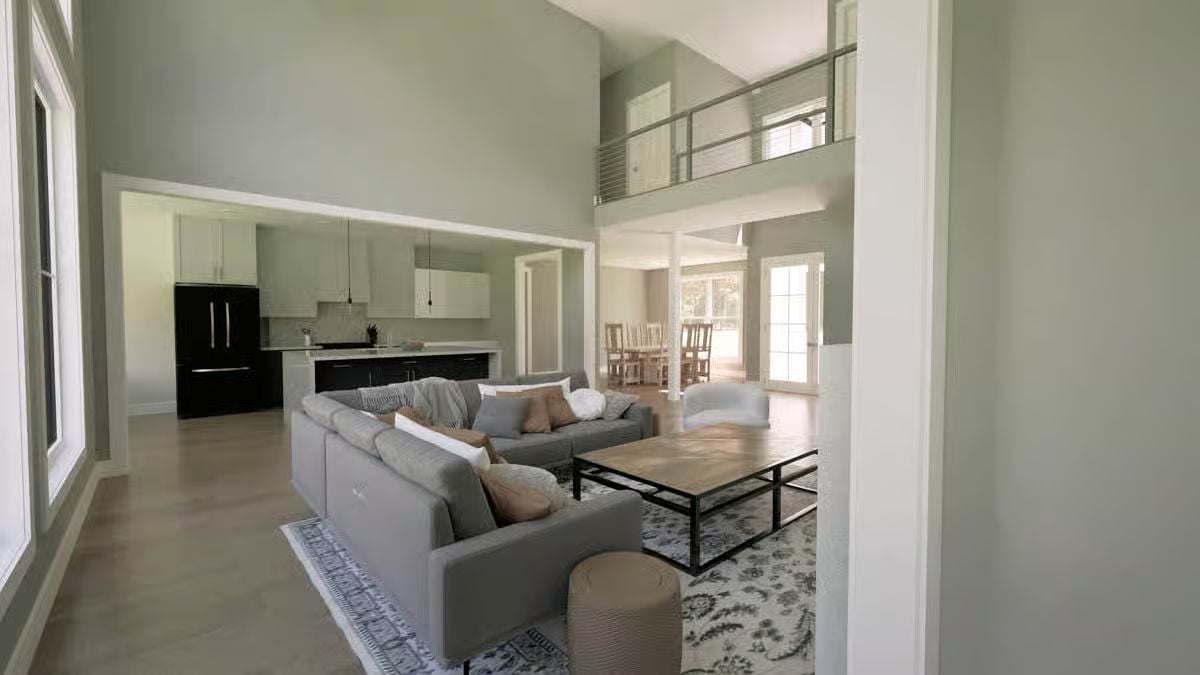
Primary Bedroom
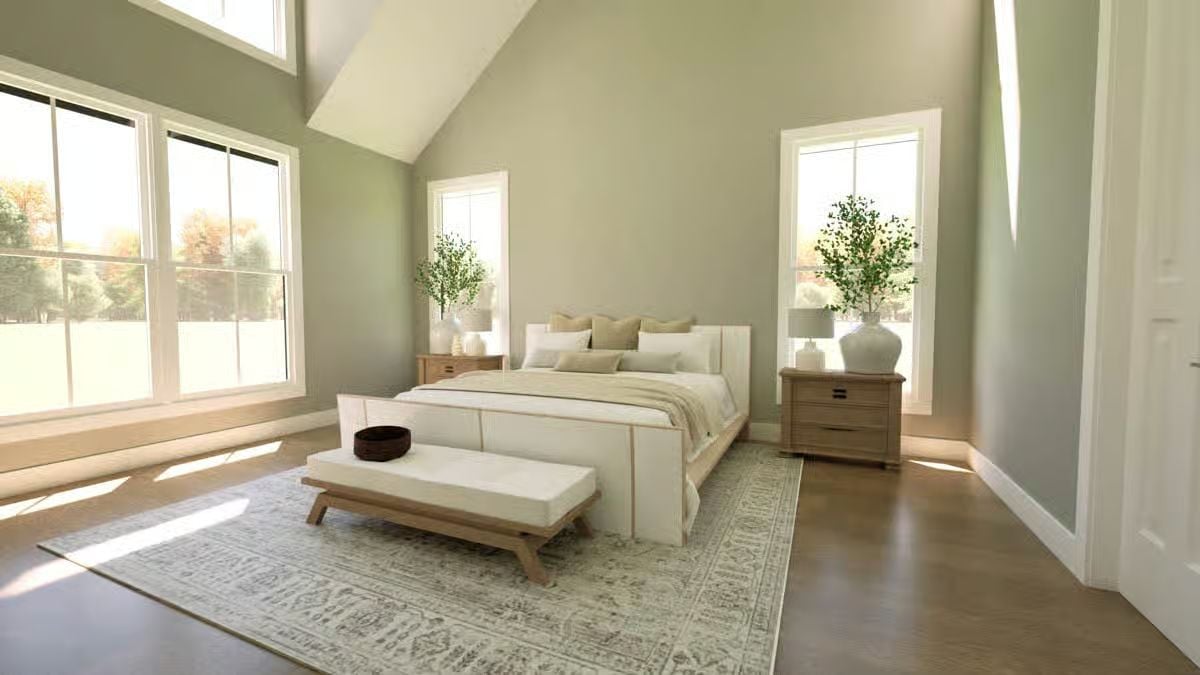
Details
This transitional home blends contemporary form with timeless symmetry, creating a commanding yet refined presence. The exterior showcases crisp white siding complemented by sleek black-framed windows and trim, emphasizing clean lines and striking contrast. The gabled roofline and multiple dormers enhance its architectural depth, while the central covered entry adds a sophisticated touch of balance and invitation.
Inside, the main level centers around an airy great room with soaring two-story ceilings and a dramatic wall of windows that fills the space with natural light. The open layout connects seamlessly to the kitchen and breakfast area, providing a comfortable flow for daily living and entertaining.
The kitchen features a large island and dual pantries for ample storage and workspace. A formal dining room sits near the front of the home, ideal for gatherings and special occasions.
The main floor also includes a spacious primary suite with a private bath and a large walk-in closet, offering a quiet retreat from the main living areas. Additional conveniences include a powder room, laundry and mudroom combination, and access to a rear patio for outdoor enjoyment.
Upstairs, the open railing overlooks the great room below, enhancing the home’s sense of space and connection. Three secondary bedrooms share a full bath, while a central play area provides flexibility for a lounge, study zone, or recreation space. Vaulted ceilings in select rooms add visual interest and openness.
Pin It!
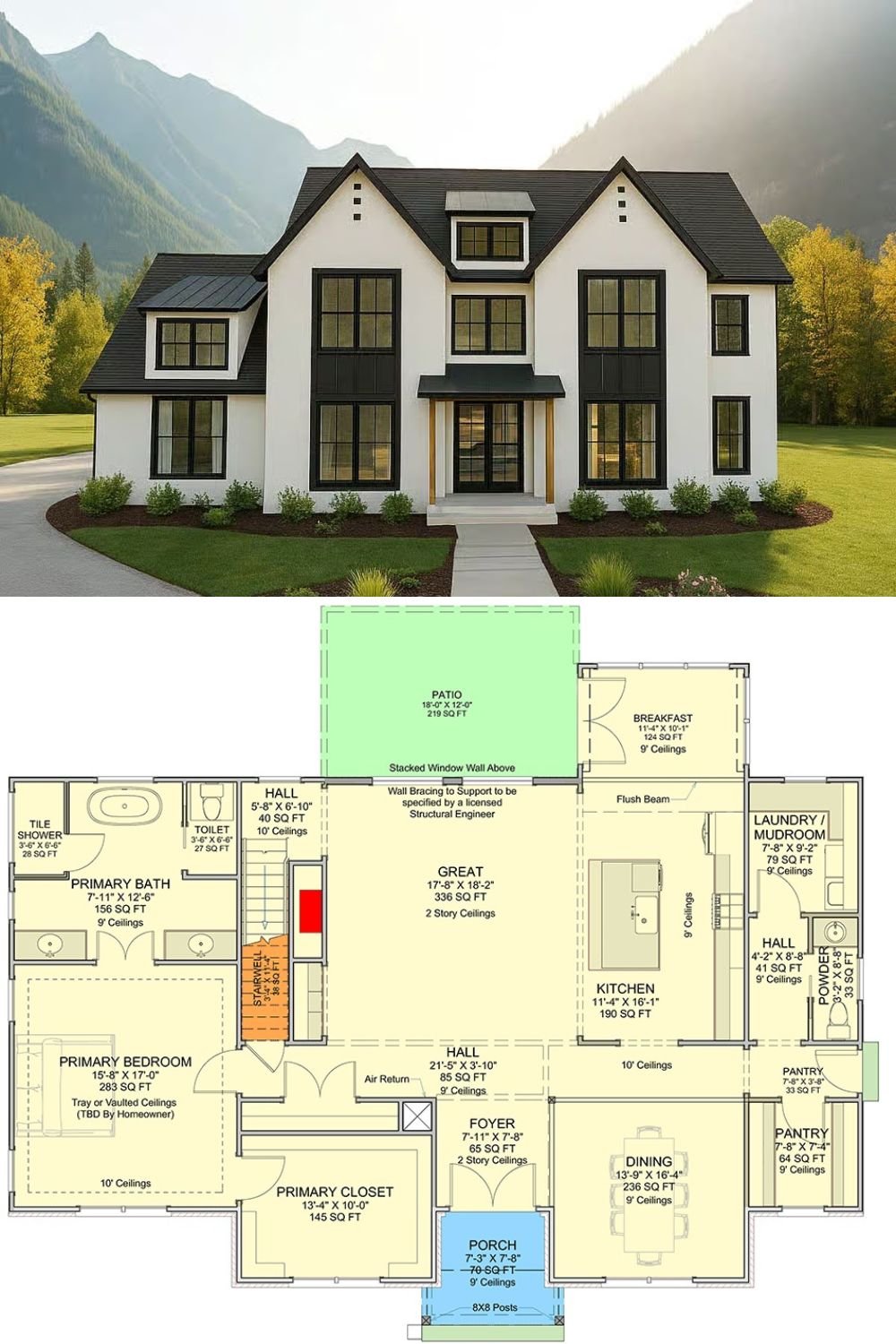
Architectural Designs Plan 300142FNK

