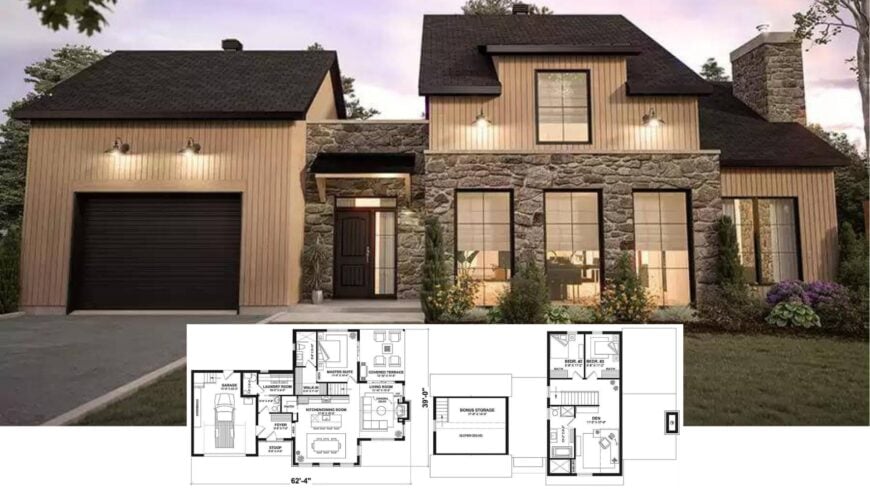
Would you like to save this?
Clocking in at roughly 1,917 square feet, this home delivers three comfortable bedrooms, two and a half bathrooms, and an effortless open-concept core that makes entertaining a breeze.
Outside, contrasting stone and vertical wood siding set a warm tone, while a deep covered terrace and one-car garage add everyday practicality.
Inside, we’re greeted by a soaring vaulted living room, a chef-friendly kitchen, and a main-level owner’s suite that enjoys private patio access. Smart touches—think bonus storage under the eaves and a well-placed laundry room—keep life running smoothly without sacrificing style.
Take a Look at This Modern Meets Rustic Exterior with Stone and Wood Contrast

We’re looking at a Contemporary Farmhouse that fuses classic gables and a welcoming porch with clean lines, large windows, and restrained detailing.
The mix of rugged stone, vertical boards, and sleek fixtures gives the house its modern-meets-country personality, setting the stage for a tour where rustic texture and streamlined design coexist beautifully.
Explore the Spacious Flow of This Open-Concept Floor Plan

🔥 Create Your Own Magical Home and Room Makeover
Upload a photo and generate before & after designs instantly.
ZERO designs skills needed. 61,700 happy users!
👉 Try the AI design tool here
This floor plan highlights an open-concept layout, with the kitchen seamlessly flowing into the dining and living areas, perfect for modern living.
The master suite offers privacy with its own access to a covered terrace. Additional conveniences include a substantial garage with a workbench and a well-placed laundry room, enhancing functionality in everyday life.
Creative Bonus Storage and Snug Den Layout

This upper floor plan creatively utilizes space with a dedicated bonus storage area featuring sloped ceilings, perfect for seasonal items. Two compact bedrooms include built-in wardrobes, maximizing the available space efficiently. A generous den offers a versatile living area, ideal for a cozy reading nook or a small home office.
Source: The House Designers – Plan 4084
Check Out the Stone Chimney on This Rustic-Contemporary Exterior
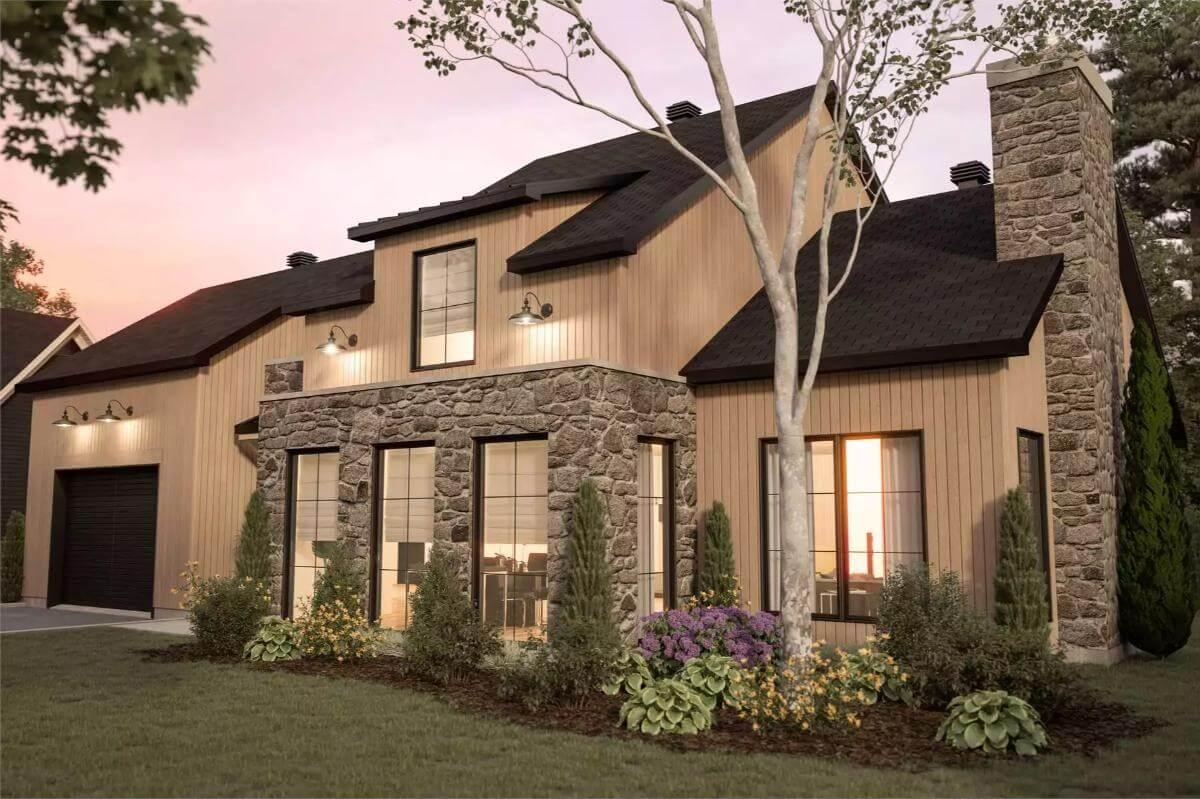
This home beautifully merges rustic elements with a modern edge, featuring a striking facade of stone and vertical wood siding.
The stone chimney and dark roof provide a bold contrast to the lighter tones, adding depth to the design. Warm lighting highlights the architectural features, while the landscape design softens the overall look with a touch of greenery.
Love the Contrast of Light Wood Siding and Dark Roof in This Stylish Design
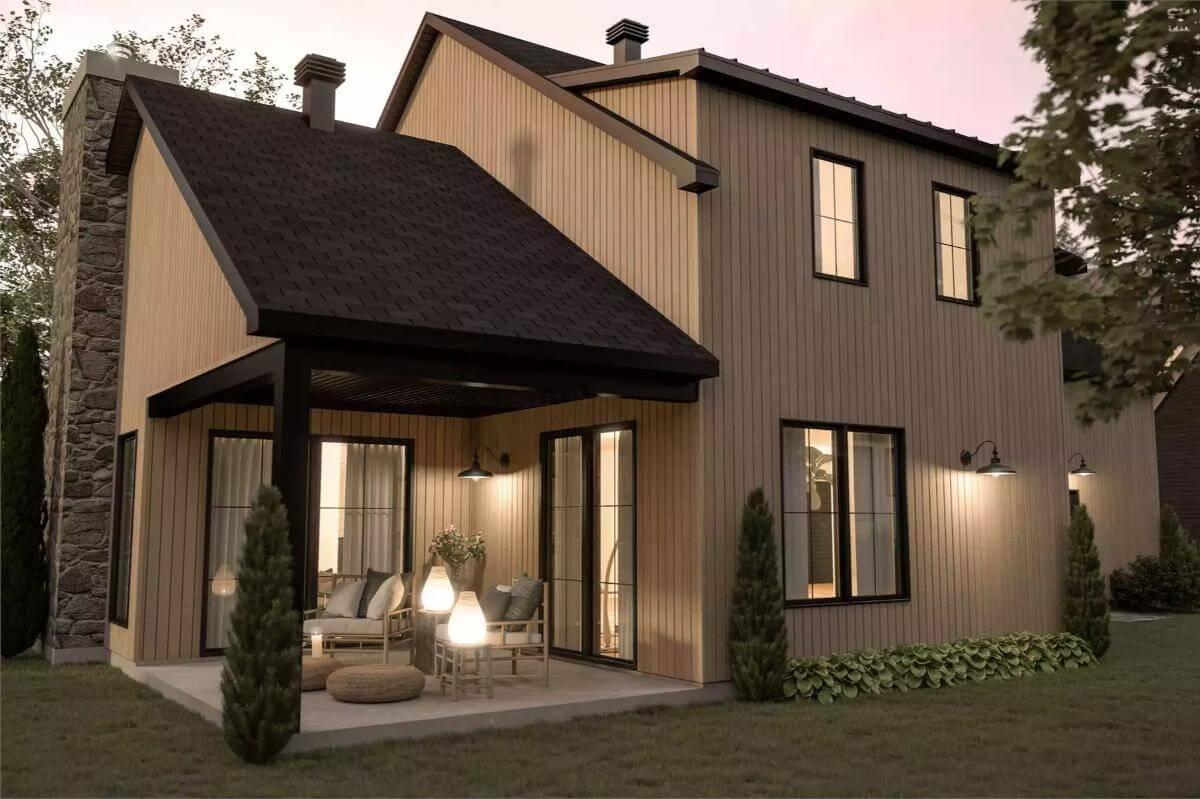
This home showcases a perfect blend of contemporary style and rustic warmth through its light vertical wood siding contrasted against a striking dark roof. The stone chimney adds a classic touch, anchoring the design in timeless tradition.
Warm outdoor lighting and thoughtfully placed greenery enhance the inviting atmosphere, making this a delightful blend of nature and architecture.
Spotlight on Crisp Built-In Cabinets in This Arched Hallway
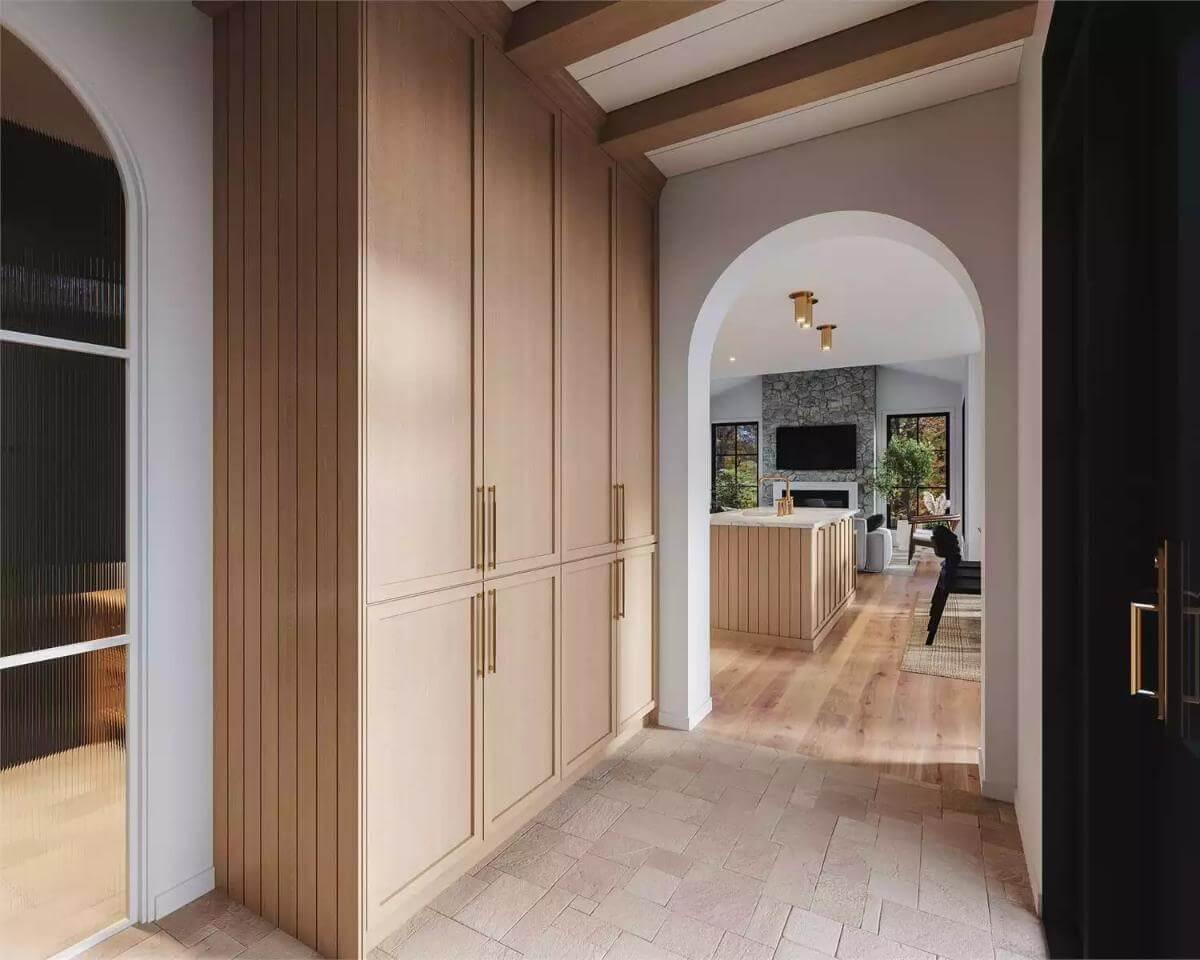
Would you like to save this?
This view showcases a hallway accentuated by sleek built-in cabinets, leading the eye through an elegant archway into a spacious living area. The blend of light wood finishes and neutral tones creates a warm, inviting passage. At the far end, a stone fireplace anchors the living room, adding depth and a hint of rustic charm.
Notice the Stone Fireplace Anchoring This Spacious Living Room
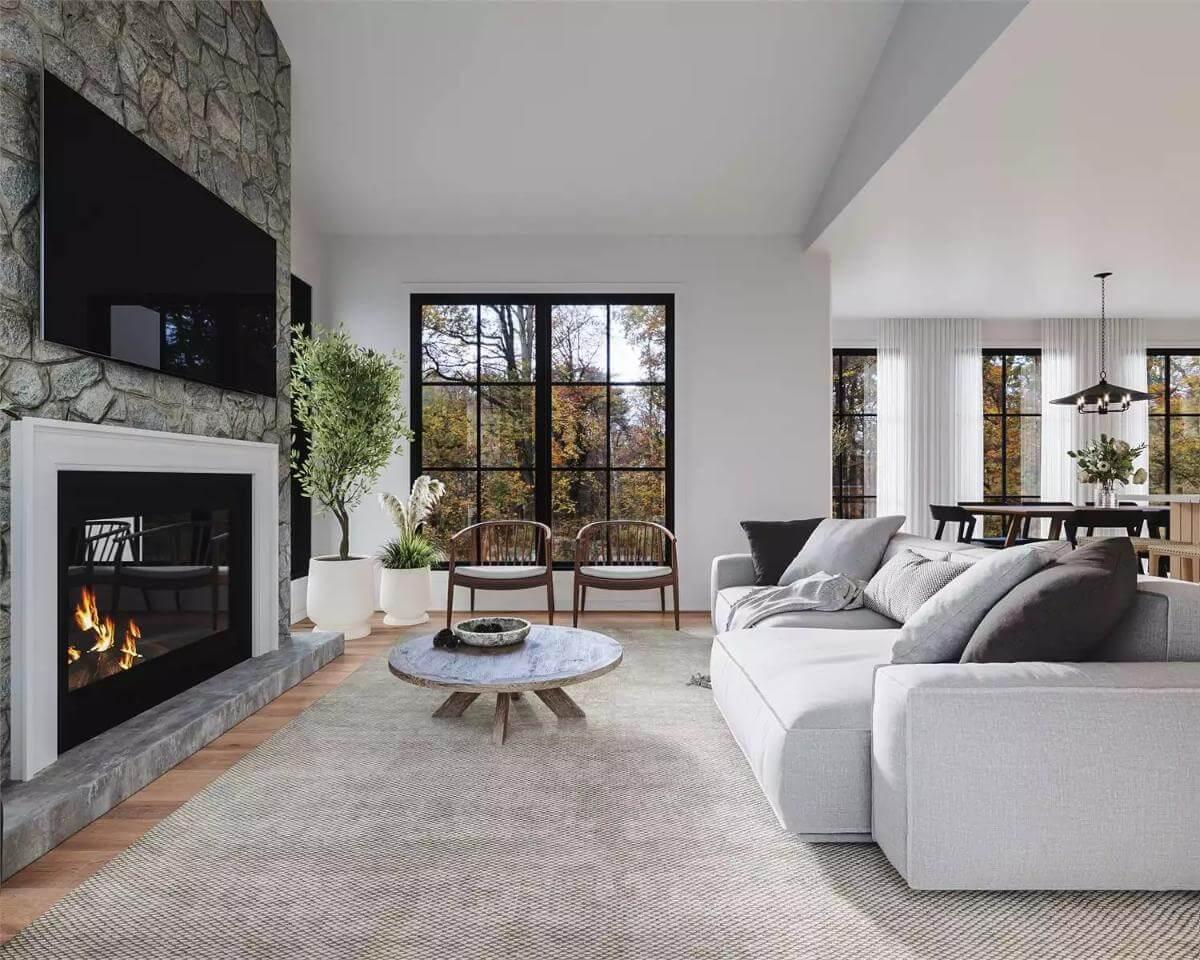
This living room beautifully combines modern aesthetics with rustic charm, highlighted by a striking stone fireplace that adds warmth and texture.
Expansive windows flood the space with natural light, creating a seamless connection with the outdoors. The neutral palette is enhanced by plush seating and contemporary decor, making it both stylish and inviting.
Admire the Vaulted Ceiling Enhancing This Open Living Space

This living area captures a sense of spaciousness with its vaulted ceiling and open concept design, seamlessly connecting the dining and kitchen areas.
Light wood tones and neutral colors create a harmonious, soothing environment, complemented by modern furniture and decor. The strategic placement of artwork and subtle lighting fixtures adds layers of visual interest and warmth.
Loving the Blend of Warm Wood and Contemporary Function in This Kitchen-Dining Combo

This kitchen and dining area harmonizes warm wood tones with sleek modern appliances and fixtures. The expansive dining table draws the eye, complemented by a striking black chandelier and high-contrast chairs.
An arched doorway and large windows introduce graceful lines and natural light, grounding the space in both style and function.
Appreciate the Dramatic Black Chandelier in This Open Dining-Kitchen Area
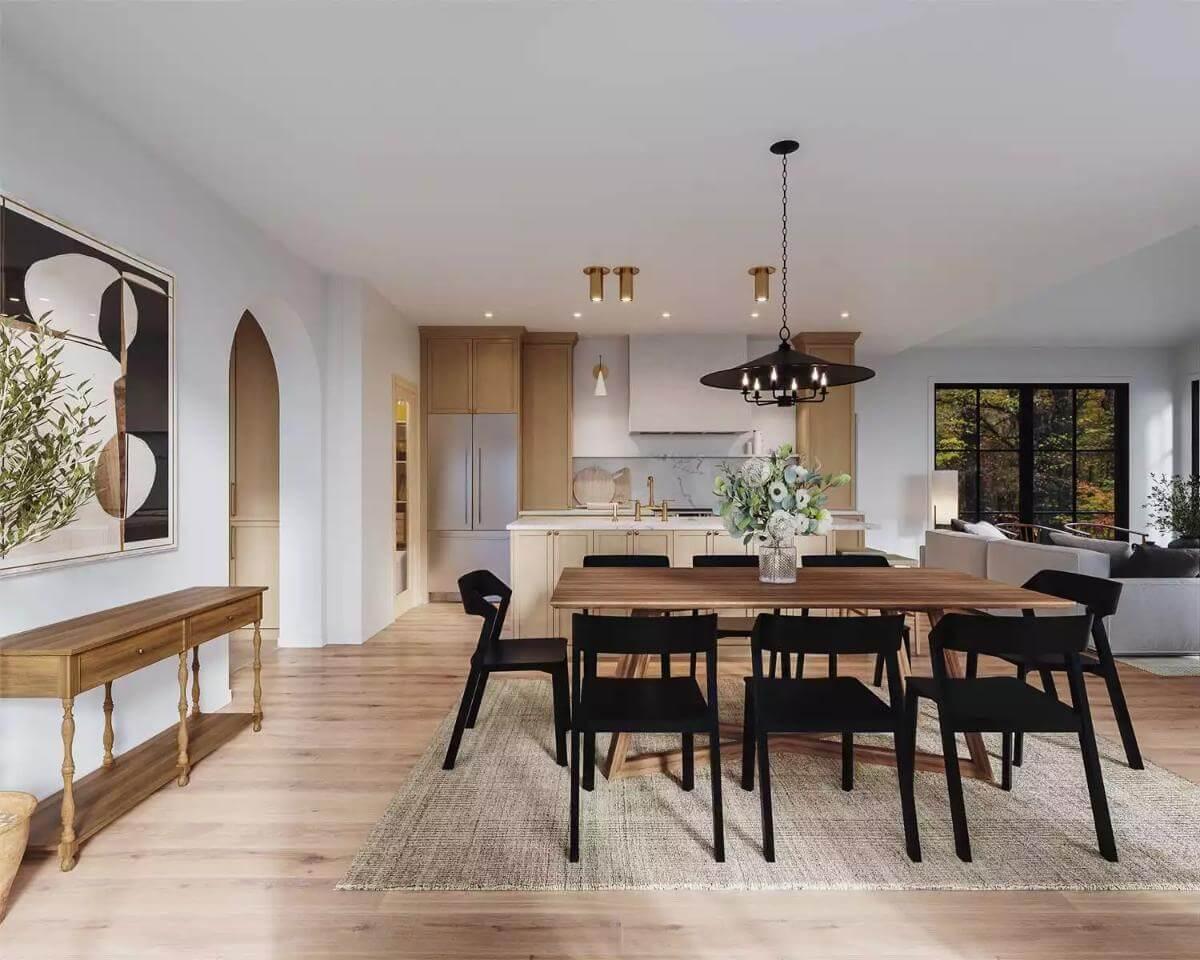
This open-concept dining and kitchen space features a striking black chandelier that serves as a modern focal point over the expansive wooden dining table.
Light wood tones dominate, harmonizing beautifully with neutral walls and black dining chairs, creating a balanced and inviting environment. An arched doorway and contemporary artwork add artistic flair, while large windows fill the area with natural light and connect it to serene outdoor views.
Notice the Dark Paneling and Bright Vanity Combo in This Chic Powder Room
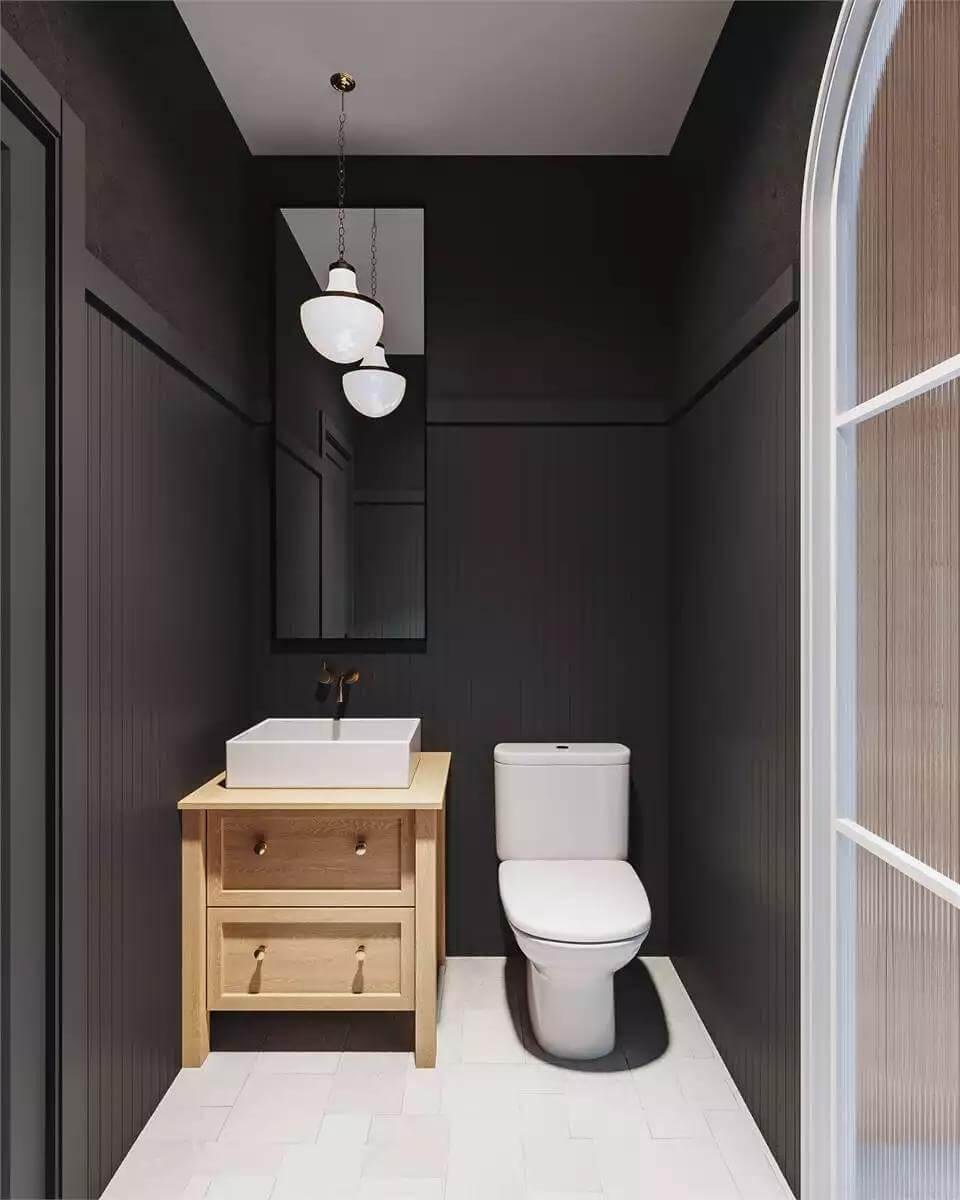
This powder room makes a bold statement with its dark paneling and contrasting light tile floor. The sleek, white basin on a warm wooden vanity adds a touch of modernity, balancing the moody tones. An arched window and pendant lighting infuse the space with elegance, creating an inviting, refined corner.
Spot the Smart Use of Space in This Efficient Laundry Room
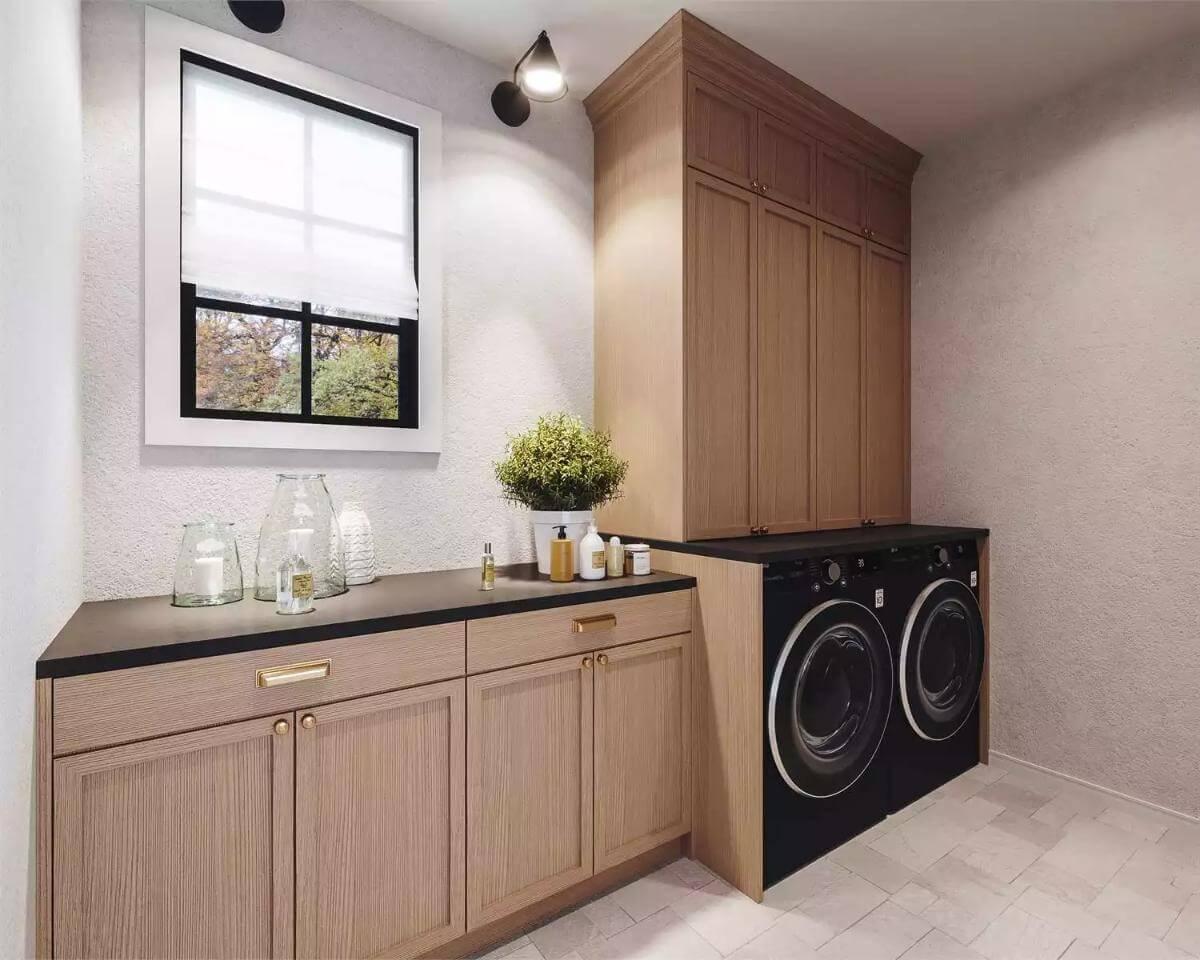
This well-designed laundry room maximizes functionality with towering built-in cabinets that provide ample storage.
The combination of light wood cabinetry and dark countertops creates a stylish contrast, adding depth to the space. Natural light filters through a sleek window, softening the utilitarian feel and creating a more inviting atmosphere.
Wow, Take in the Luxe Gold Accents in This Marble Bathroom
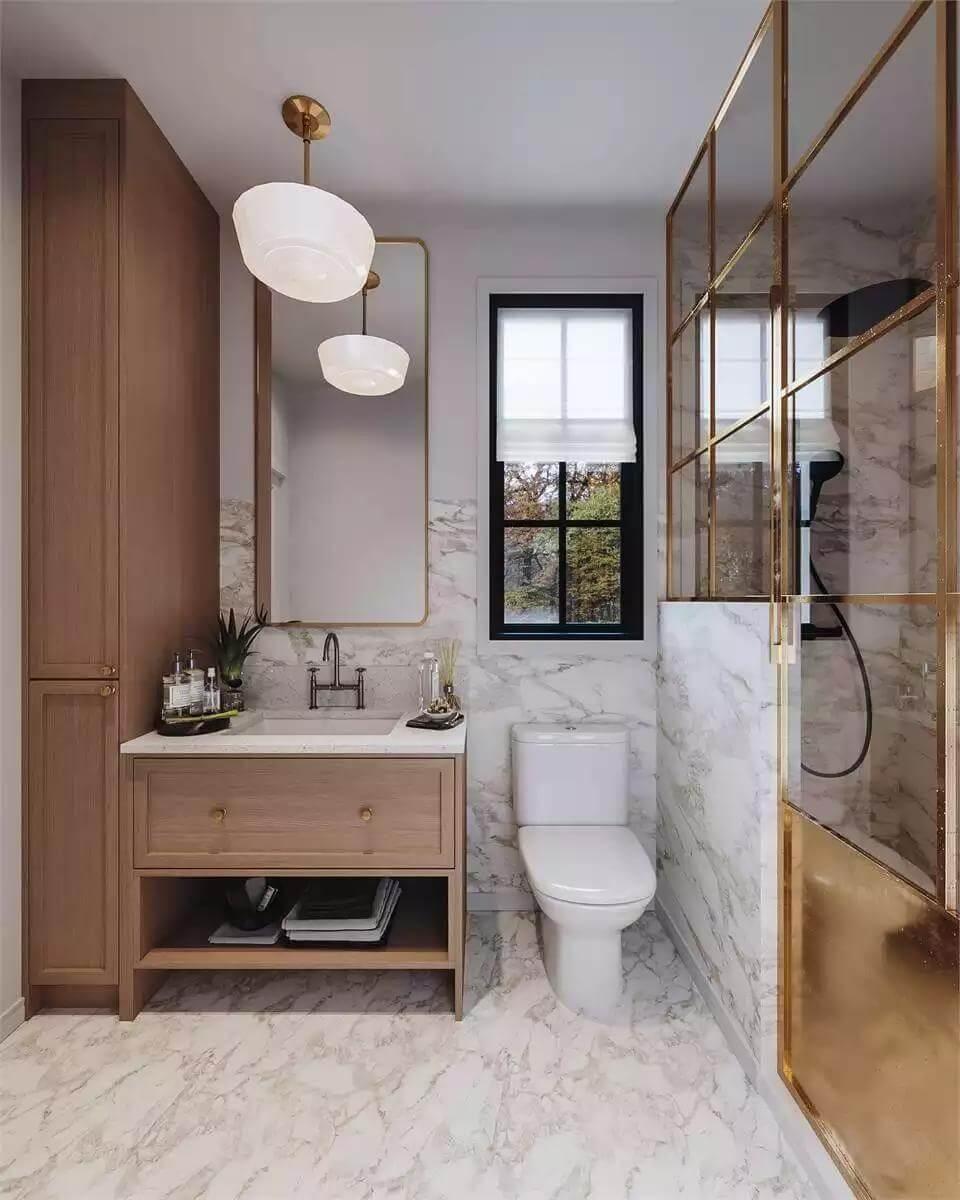
This bathroom elegantly combines classic and modern elements, highlighted by luxurious gold-framed shower doors that add a touch of opulence.
The marble flooring and walls create a cohesive, serene backdrop, complemented by a sleek wooden vanity with a minimalistic mirror. Soft overhead lighting and a window with a delicate shade introduce a warm, inviting glow, making this space a perfect blend of style and comfort.
Notice the Stone Wall Backdrop in This Peaceful Bathroom Setting
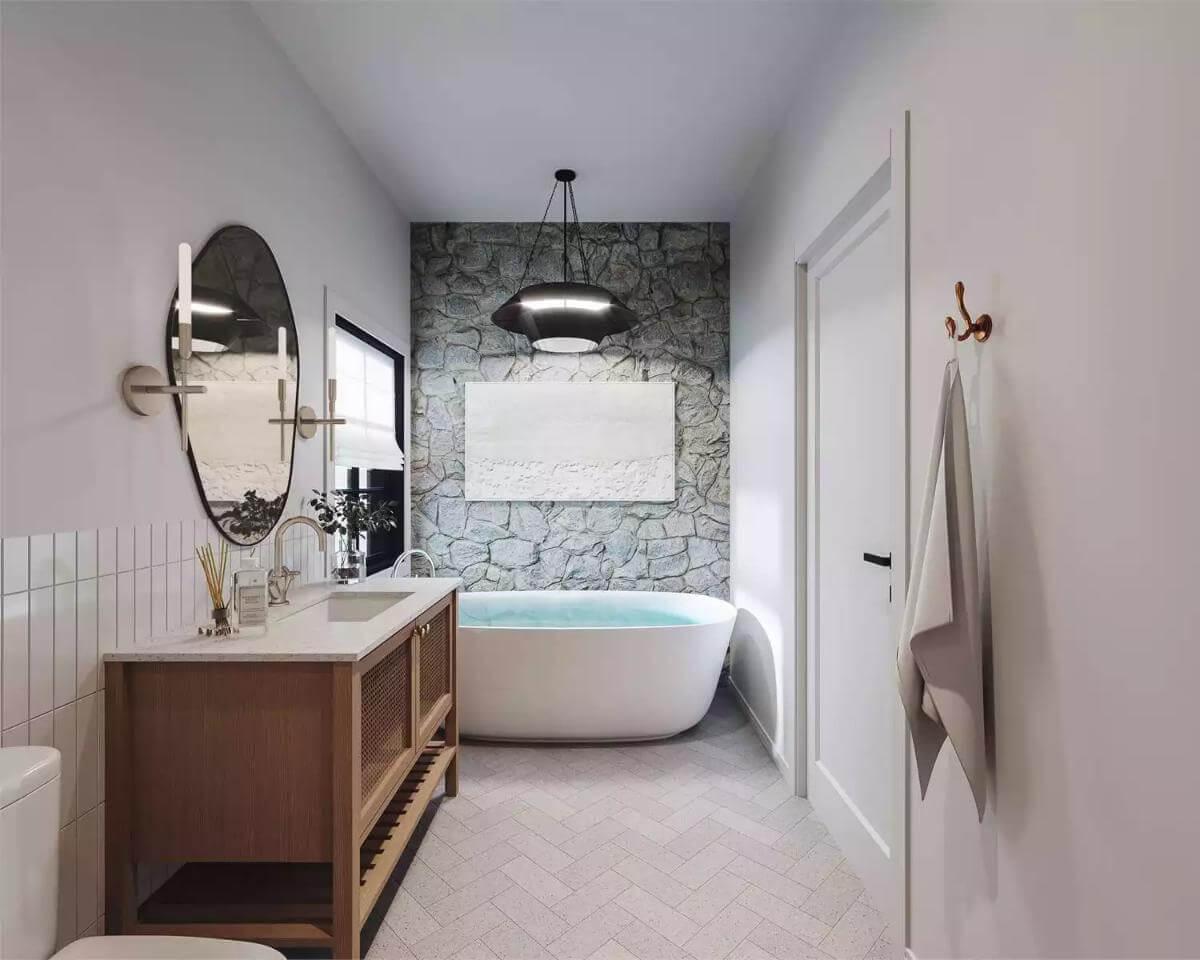
🔥 Create Your Own Magical Home and Room Makeover
Upload a photo and generate before & after designs instantly.
ZERO designs skills needed. 61,700 happy users!
👉 Try the AI design tool here
This bathroom exudes calm with its stunning stone wall that serves as a dramatic backdrop to the standalone tub. The warm wooden vanity complements the natural textures, while the sleek oval mirror adds a modern touch. Subtle lighting fixtures and soft tile patterns complete the serene, spa-like atmosphere.
Source: The House Designers – Plan 4084






