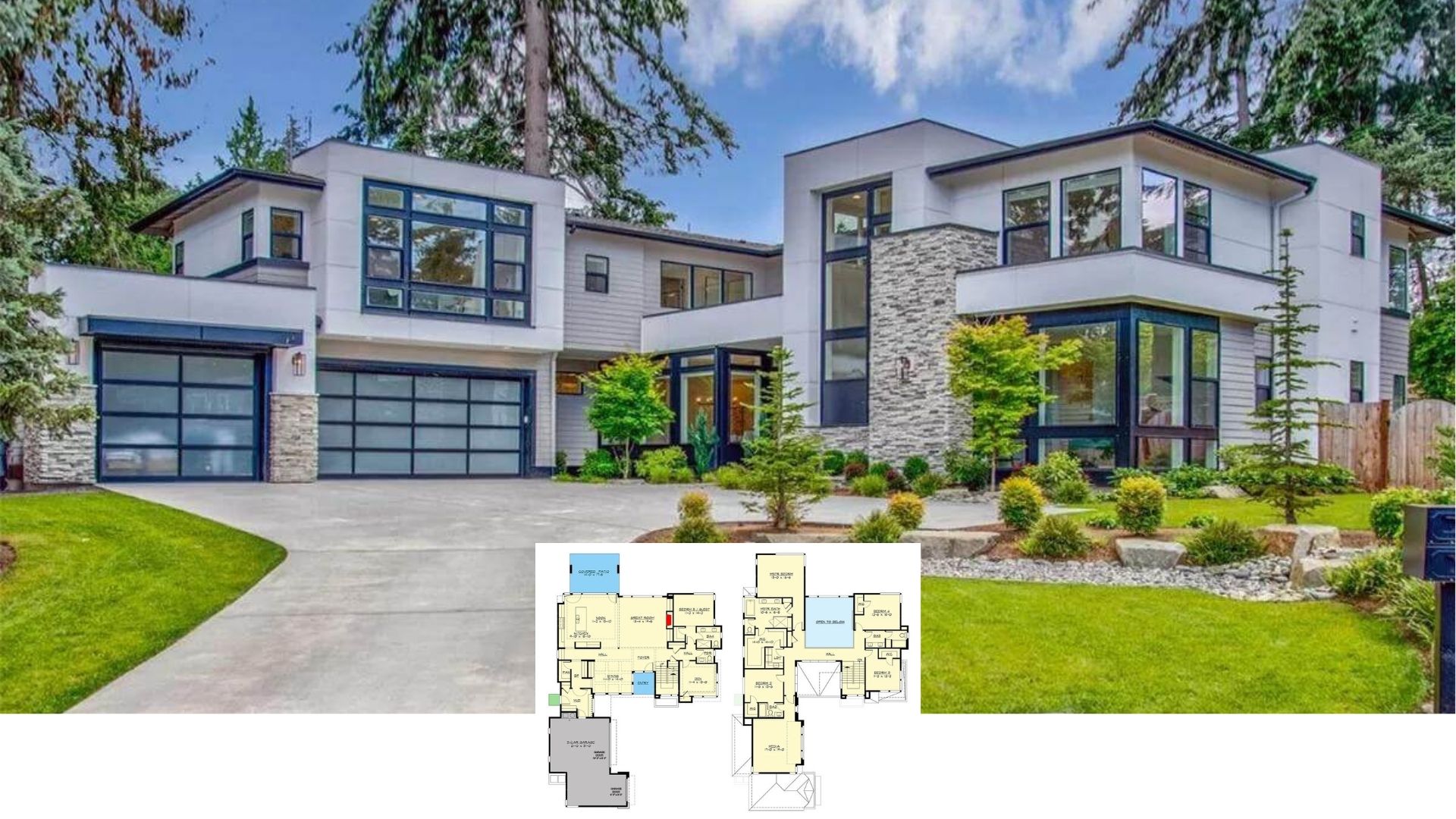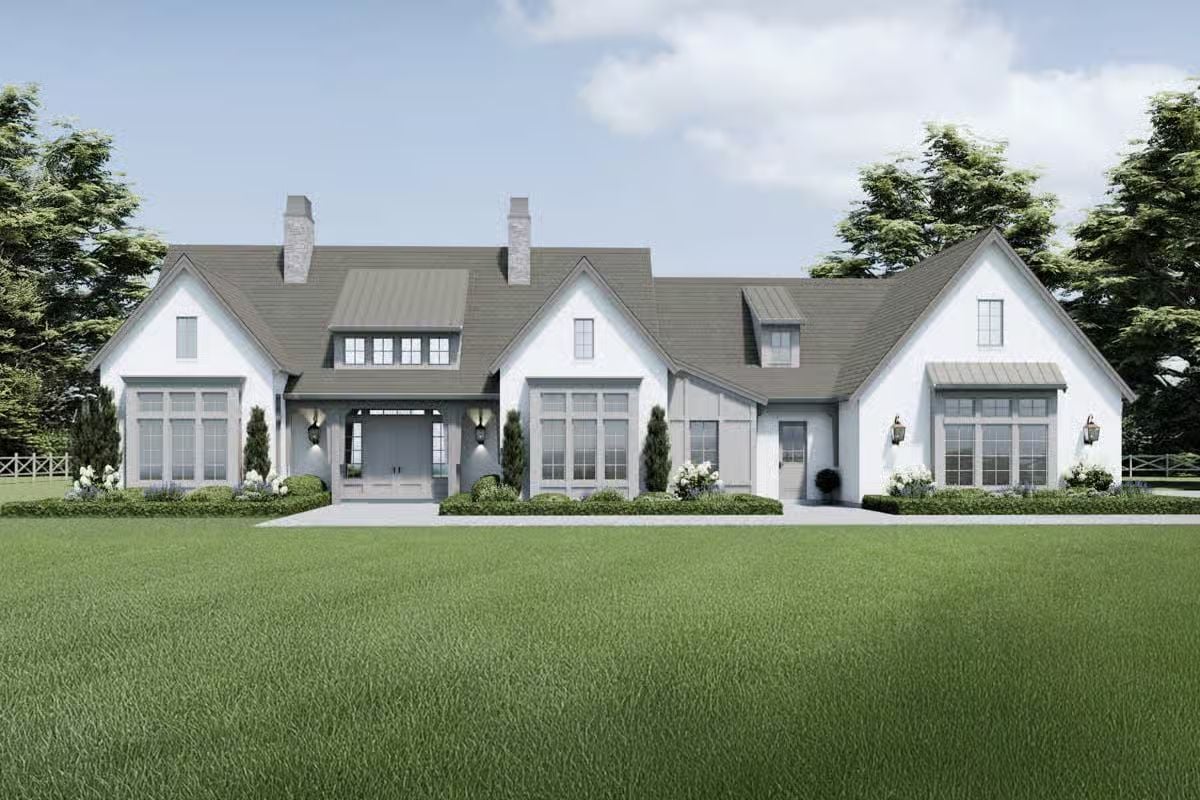
Specifications
- Sq. Ft.: 3,027
- Bedrooms: 1-4
- Bathrooms: 1.5-3.5
- Stories: 1
- Garage: 3
Main Level Floor Plan
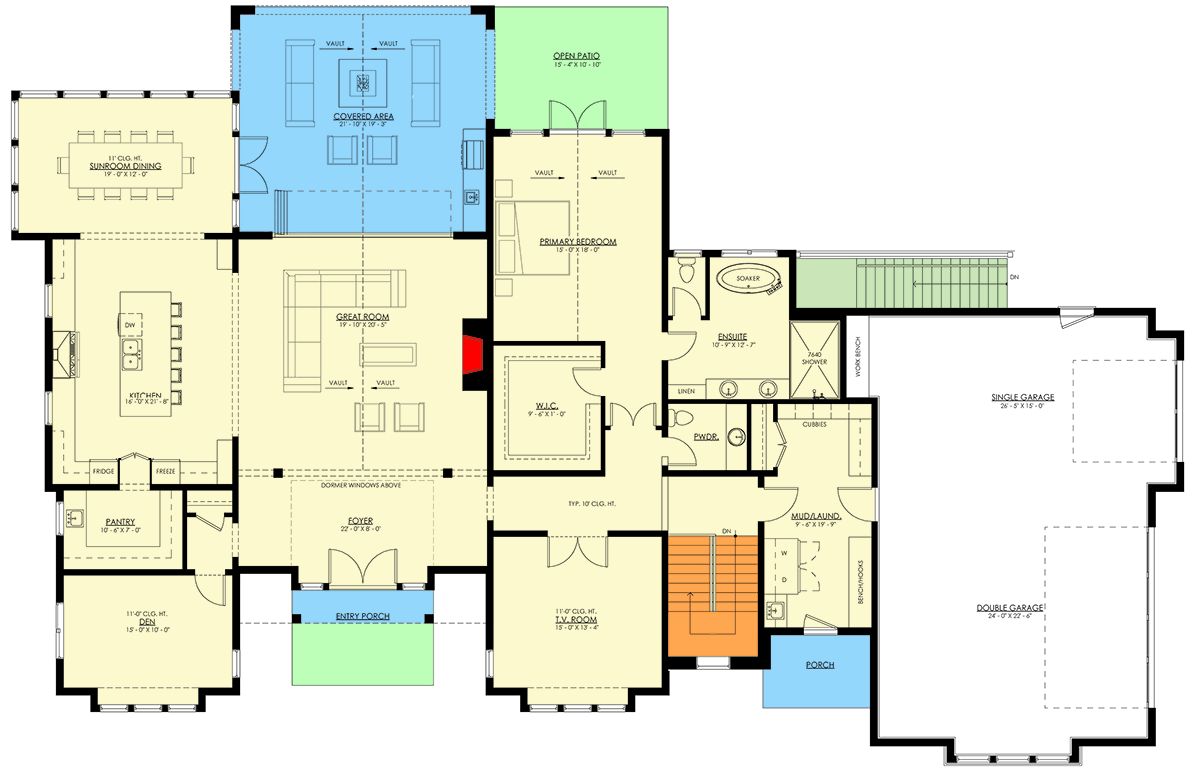
Lower Level Floor Plan
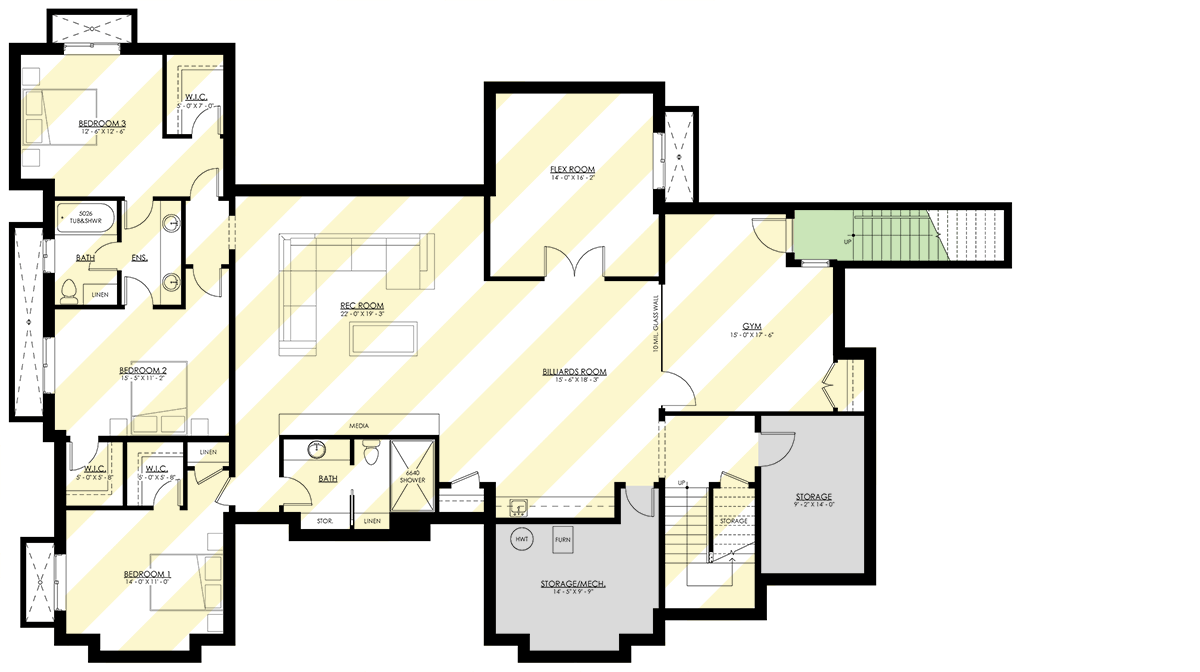
Front View
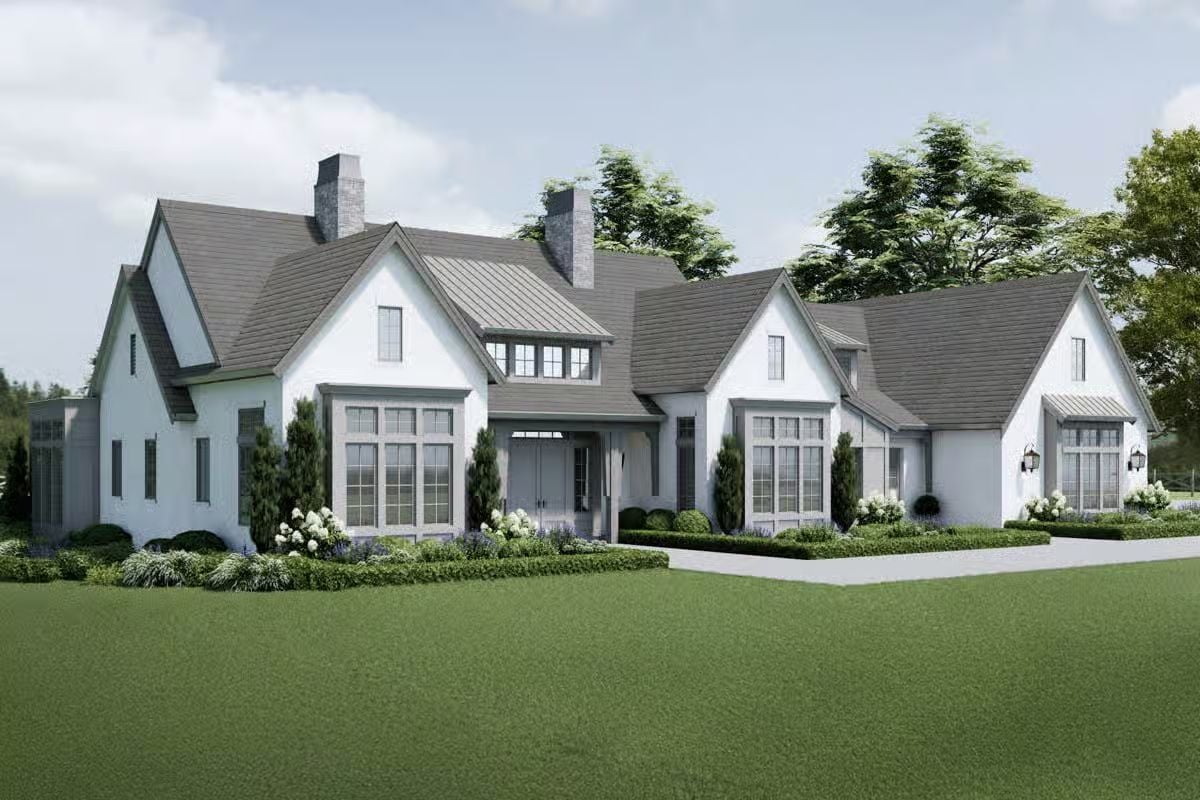
Rear View
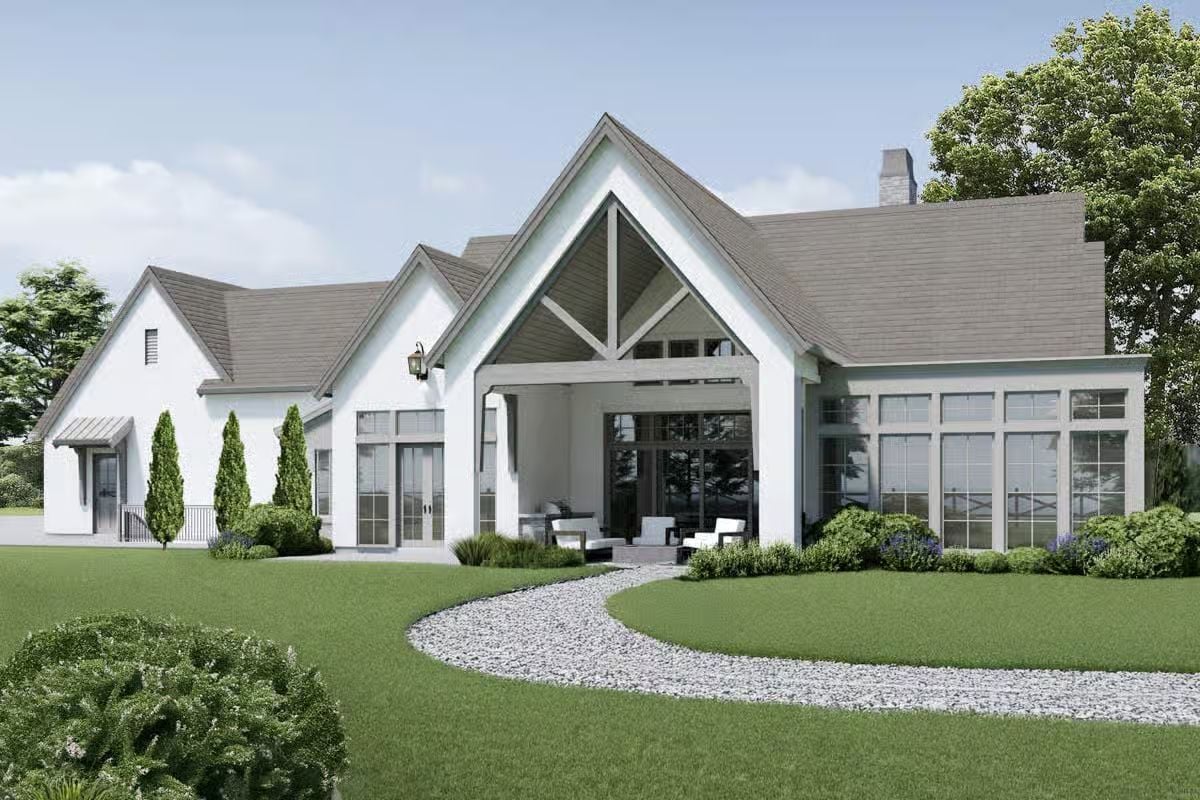
Garage
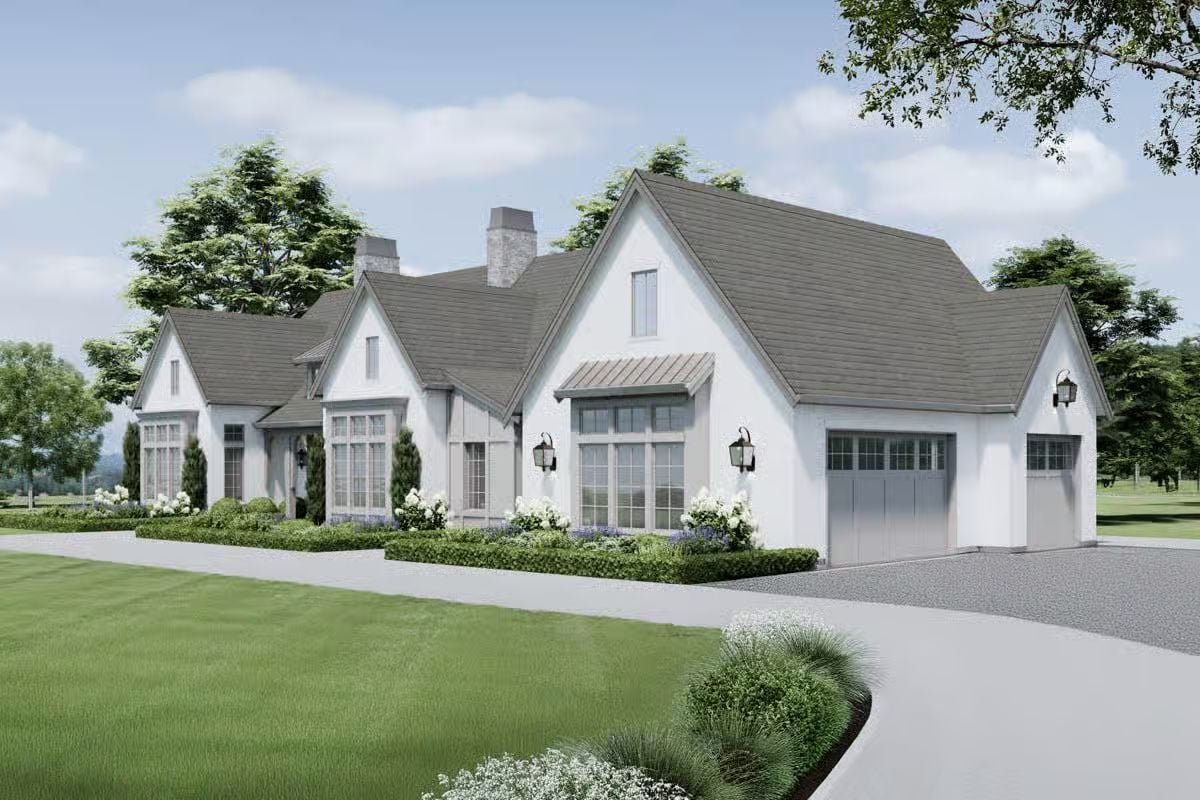
Living Room
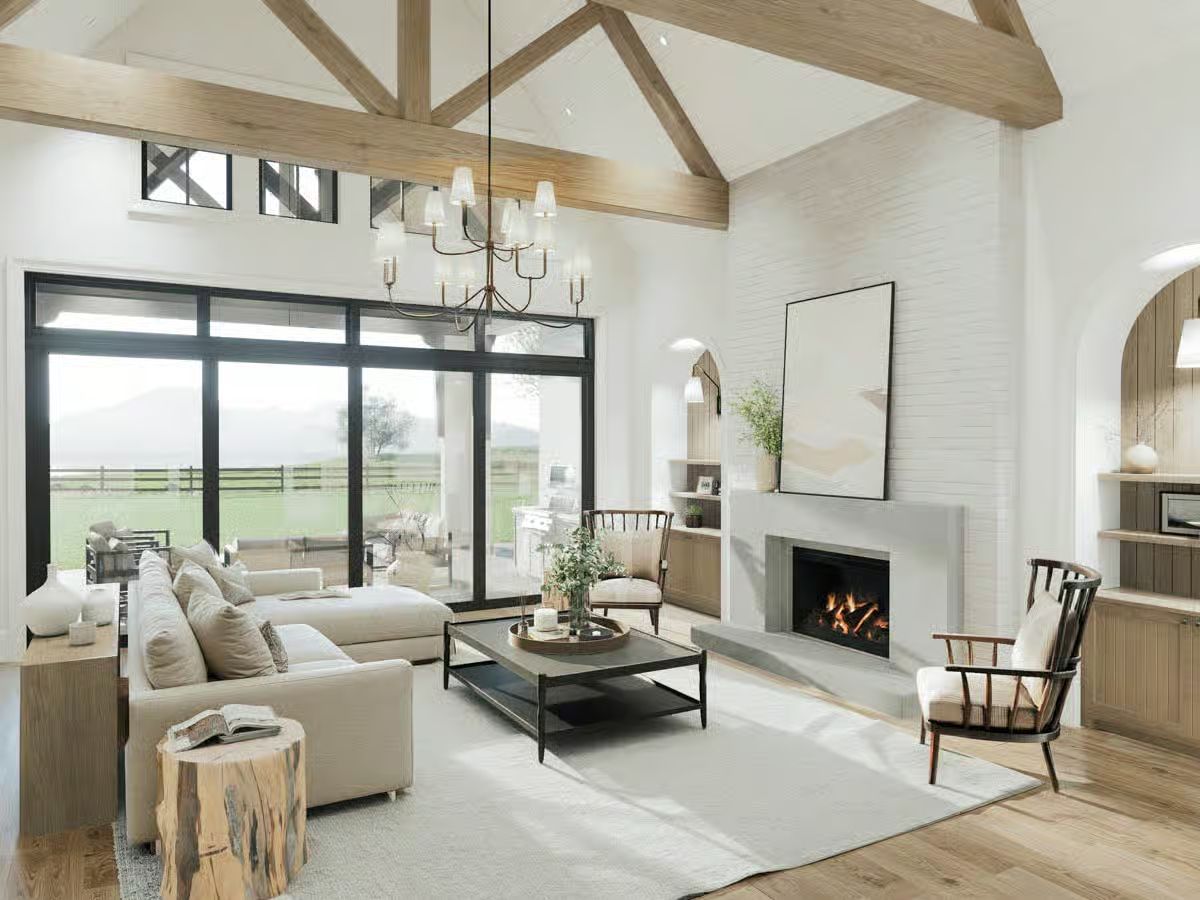
Living Room
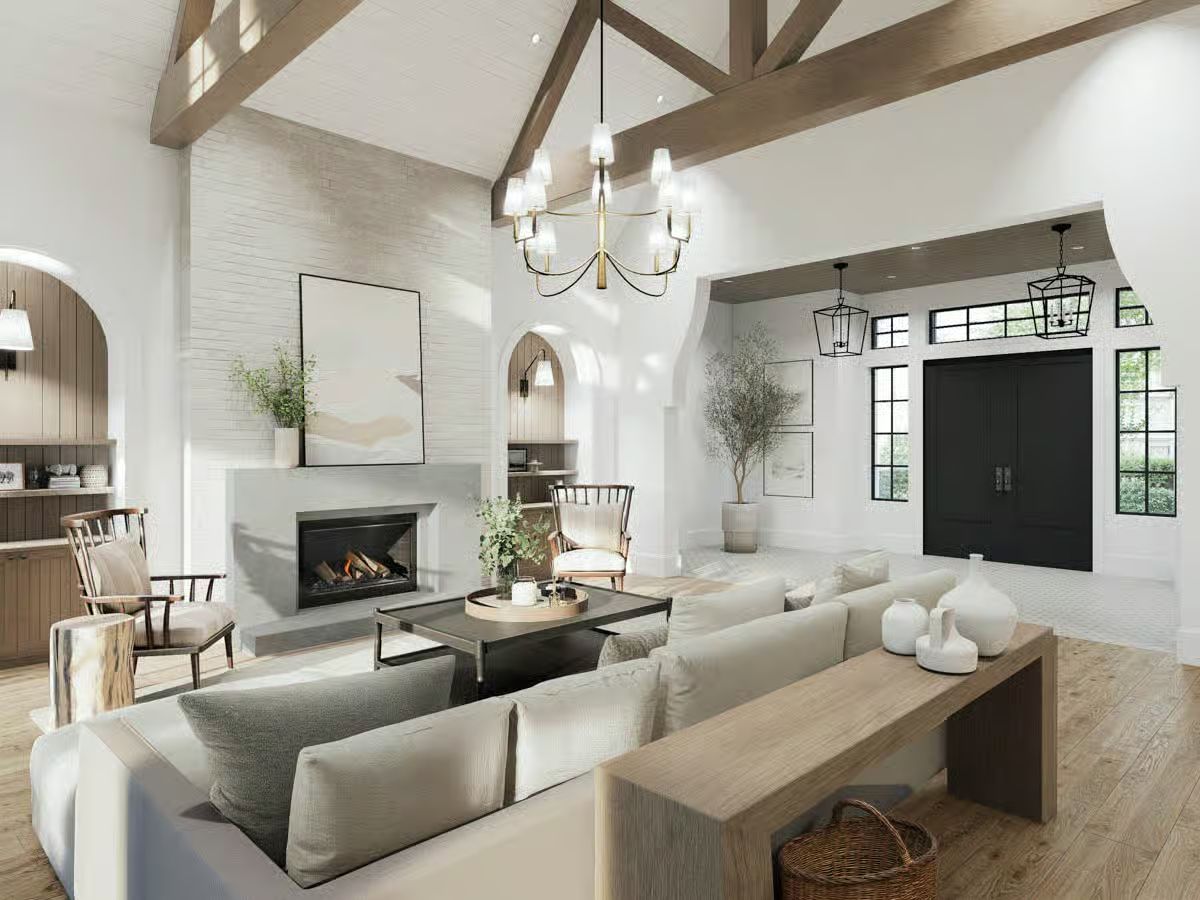
Kitchen
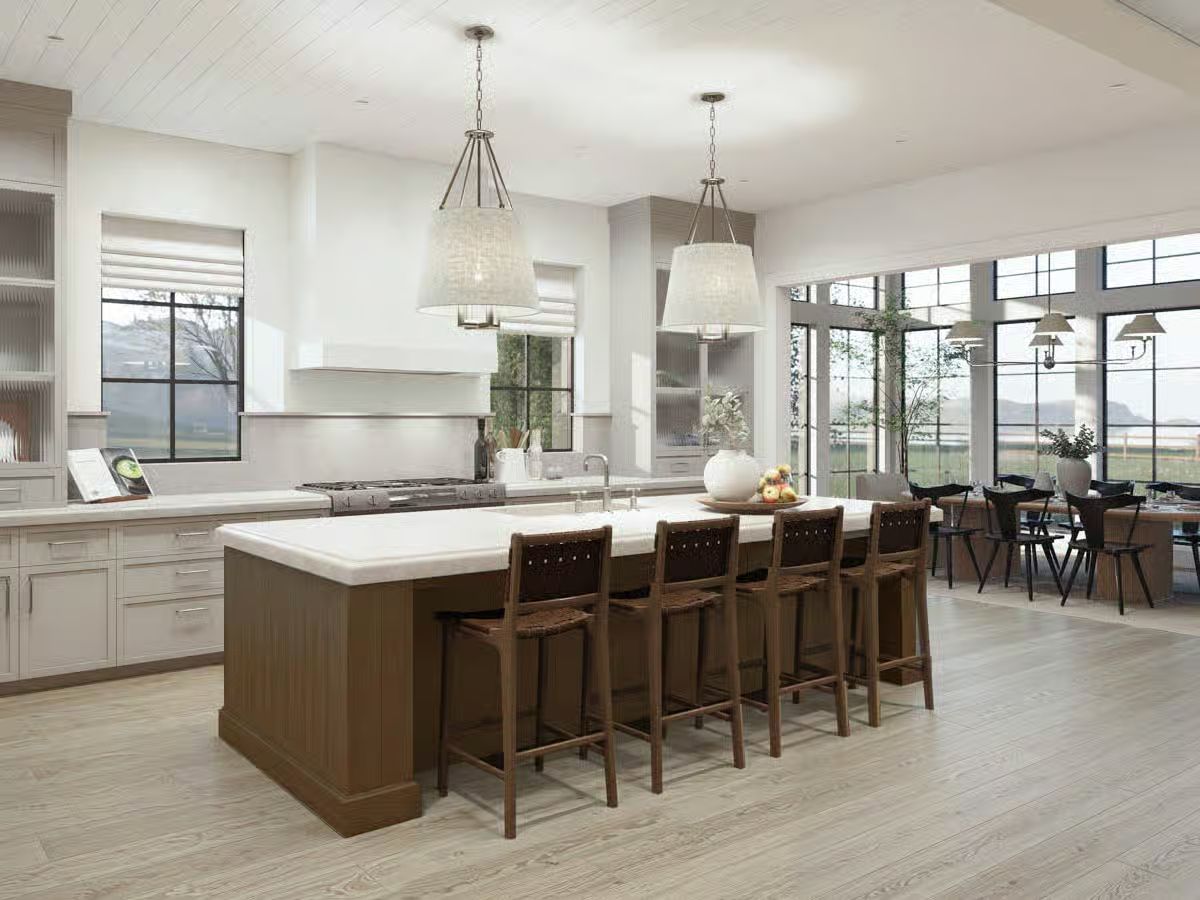
Dining Room
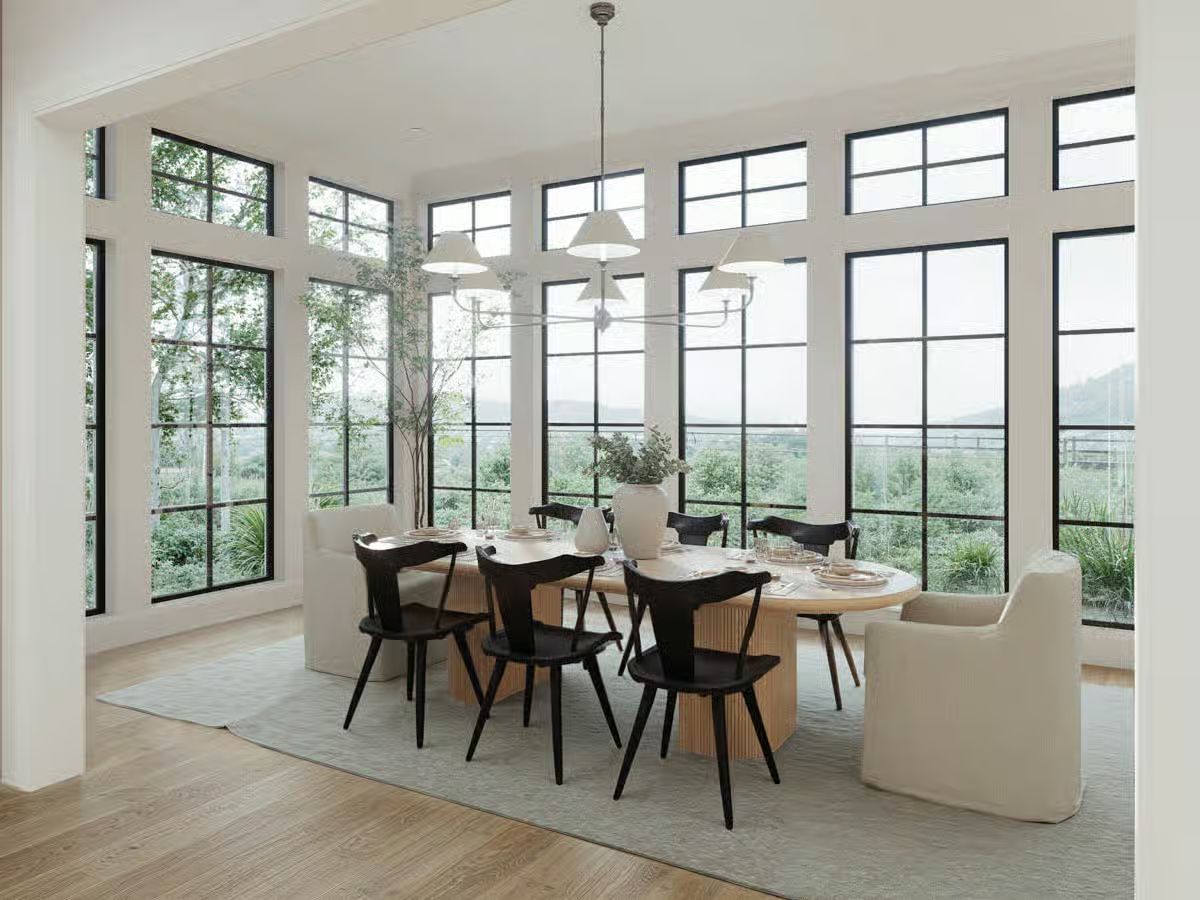
Kitchen
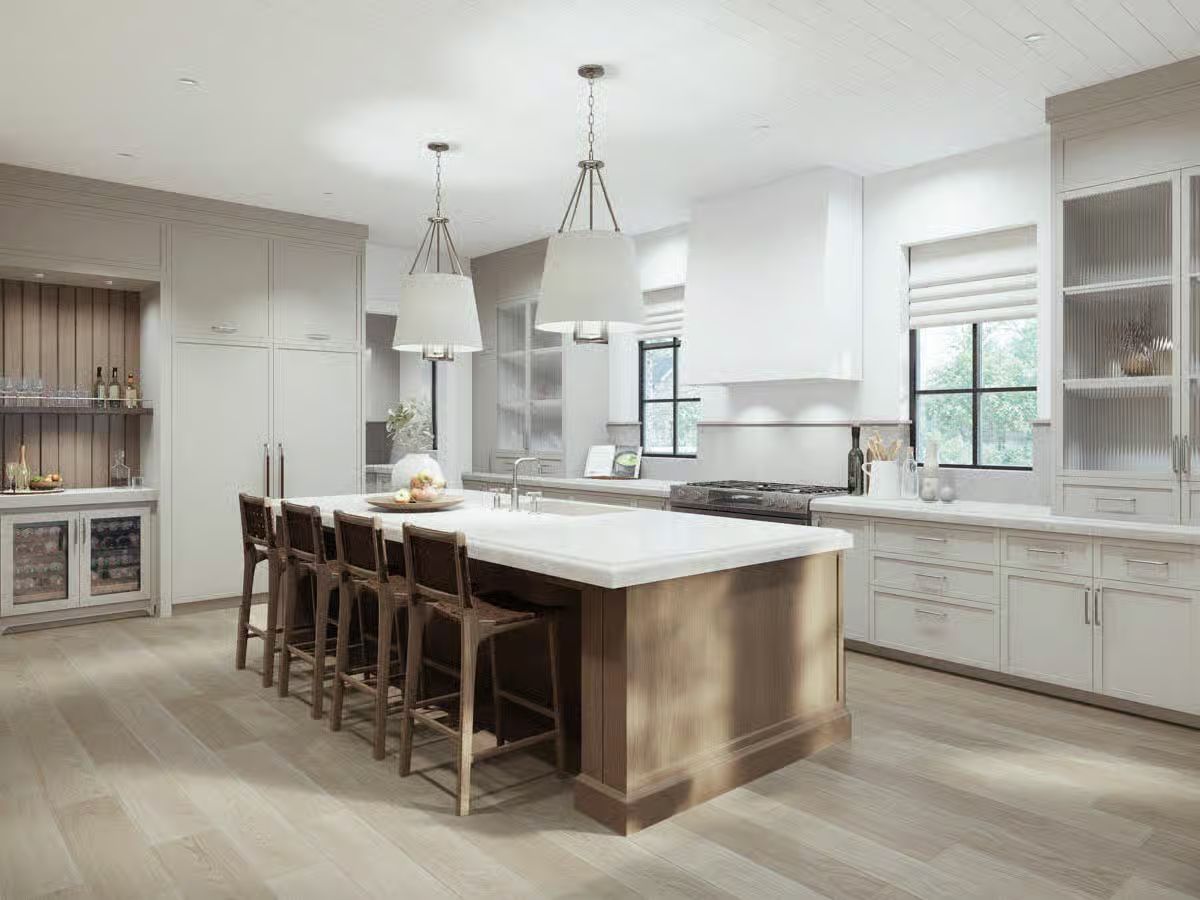
Walk-in Pantry
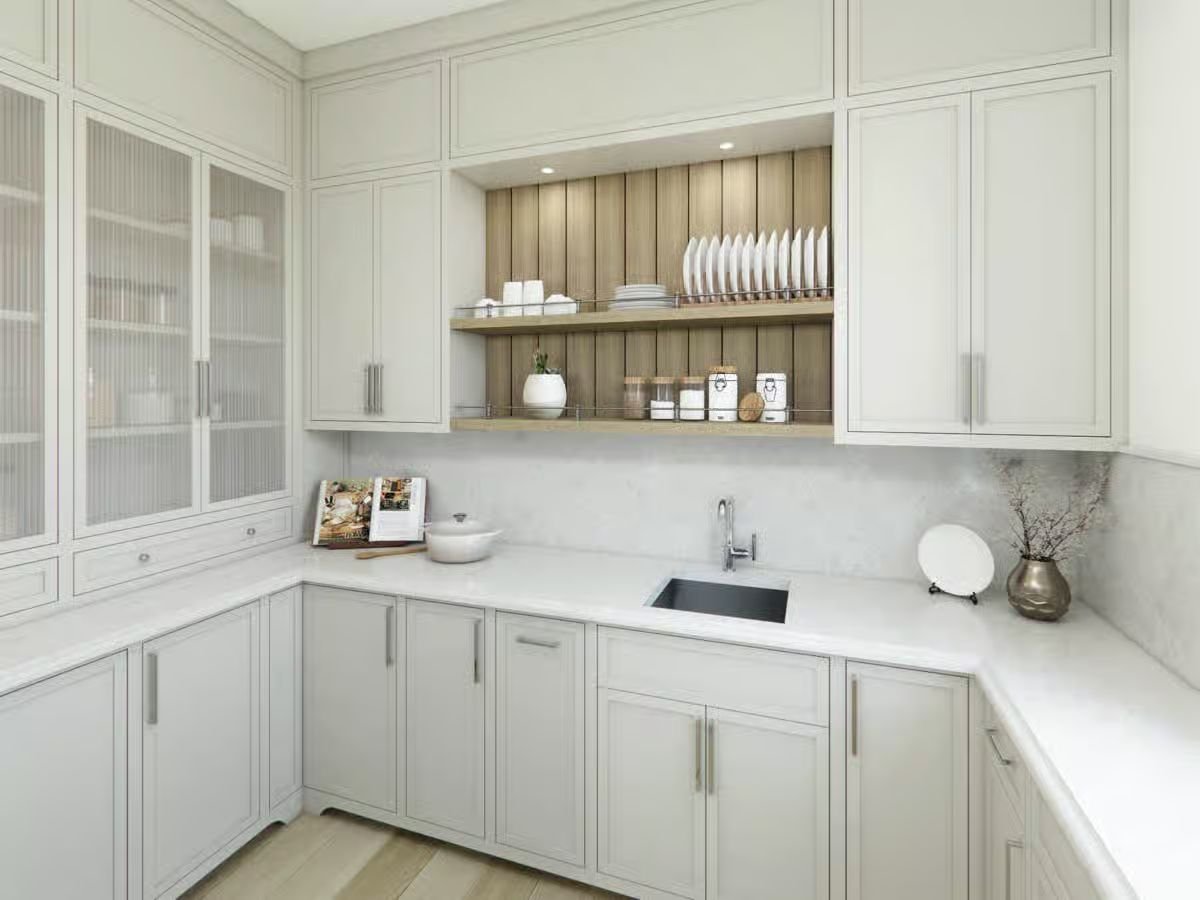
Walk-in Pantry
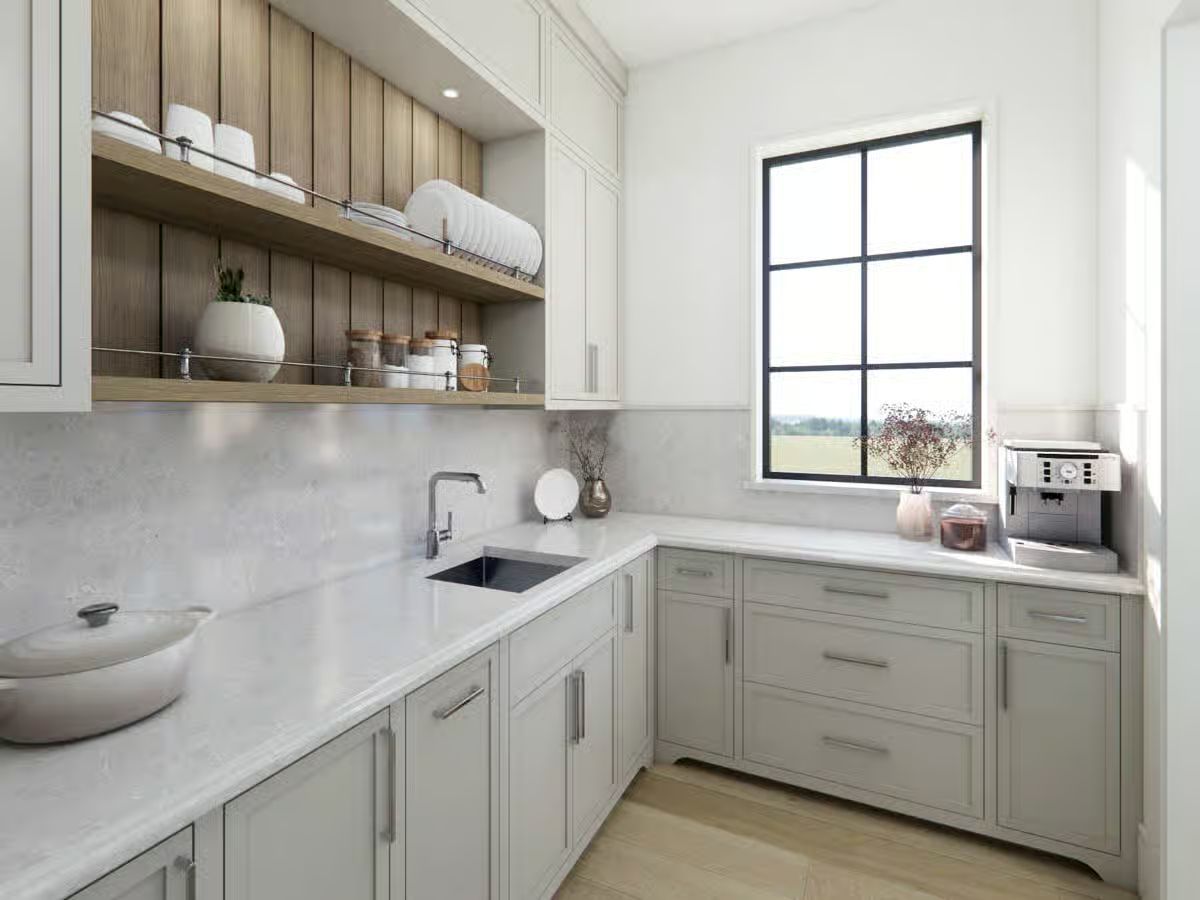
Primary Bedroom
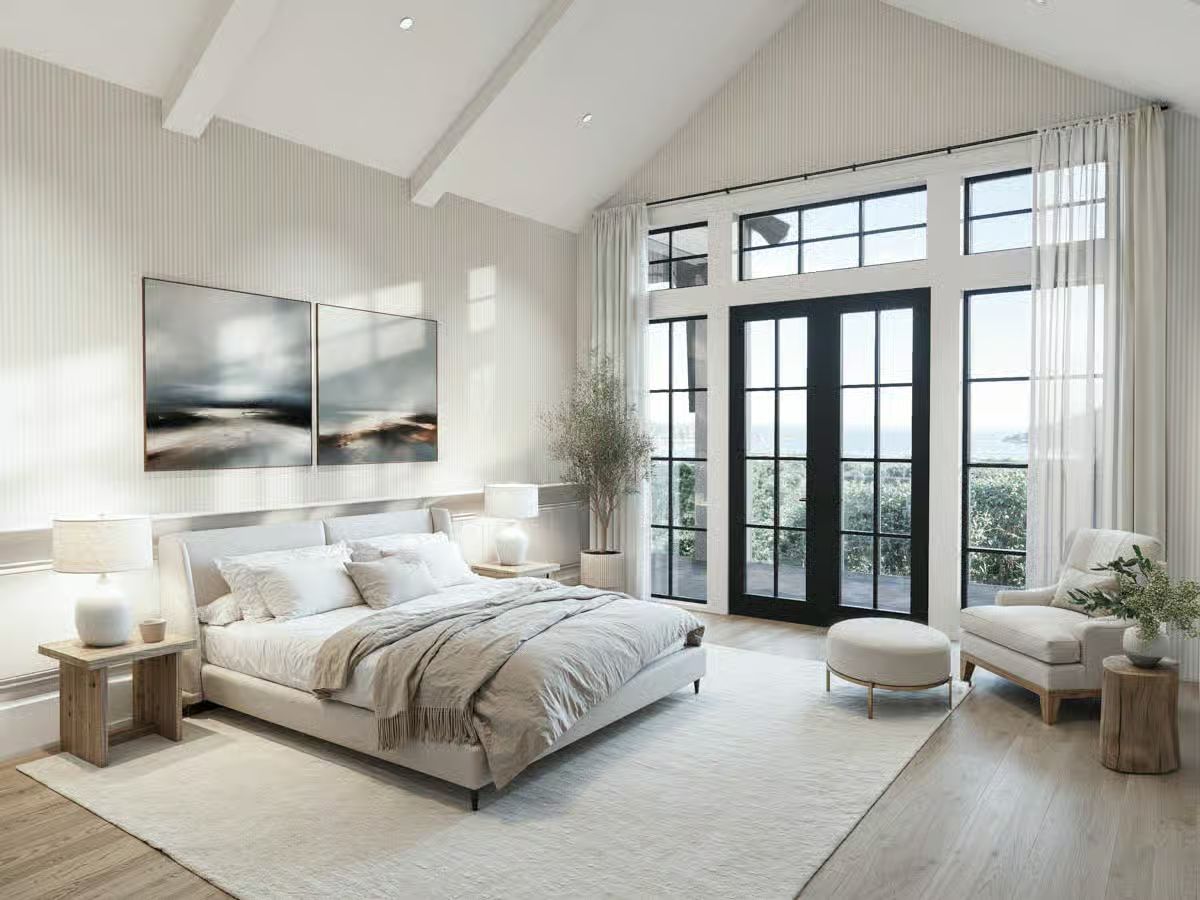
Primary Bathroom
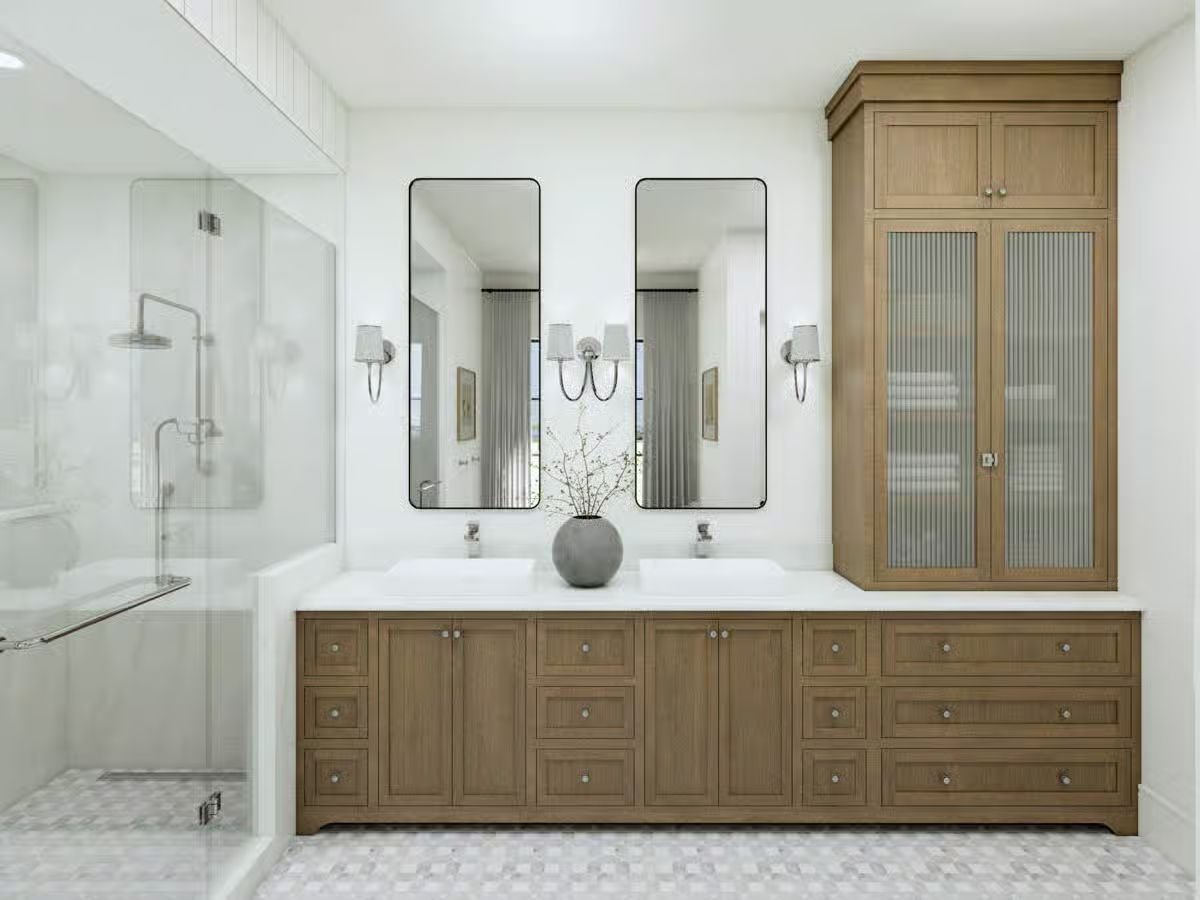
Primary Bathroom
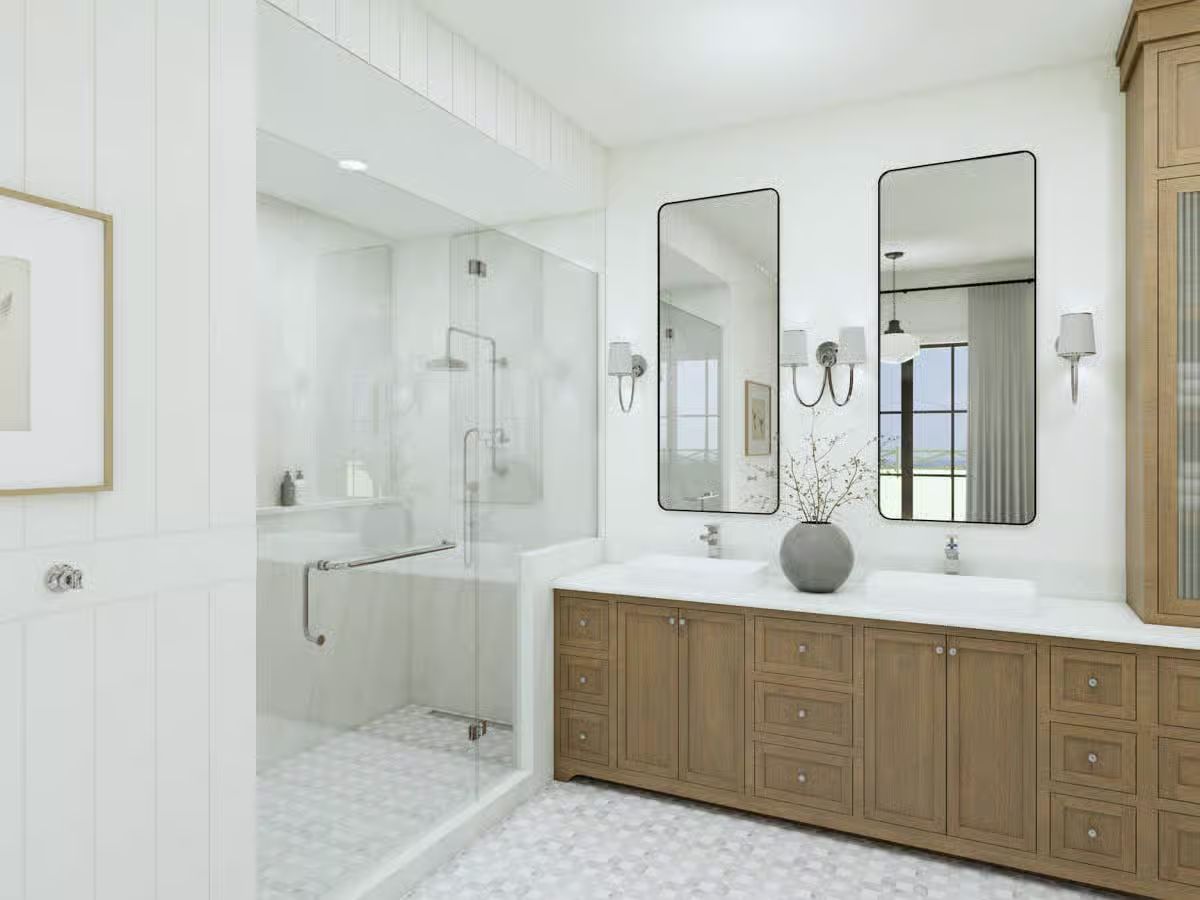
Primary Bathroom
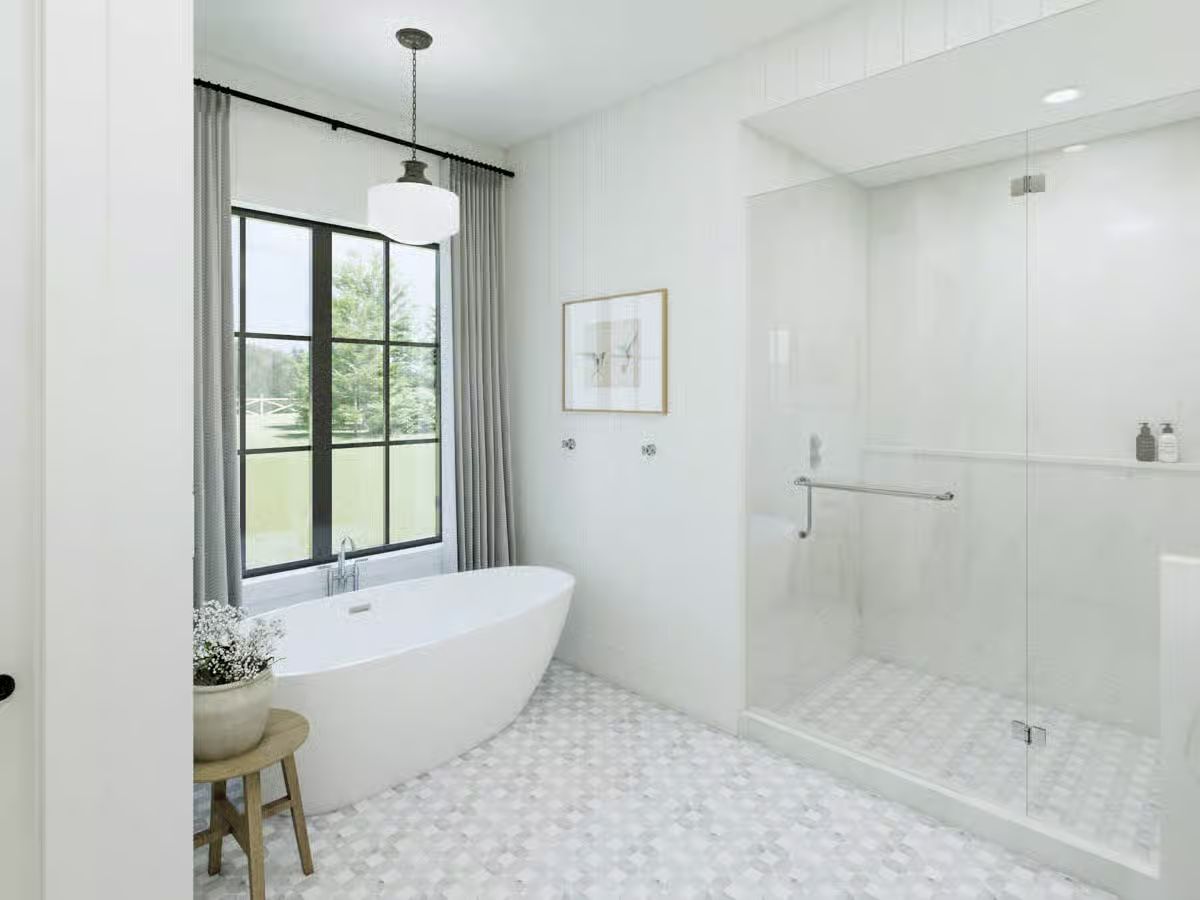
Laundry Room
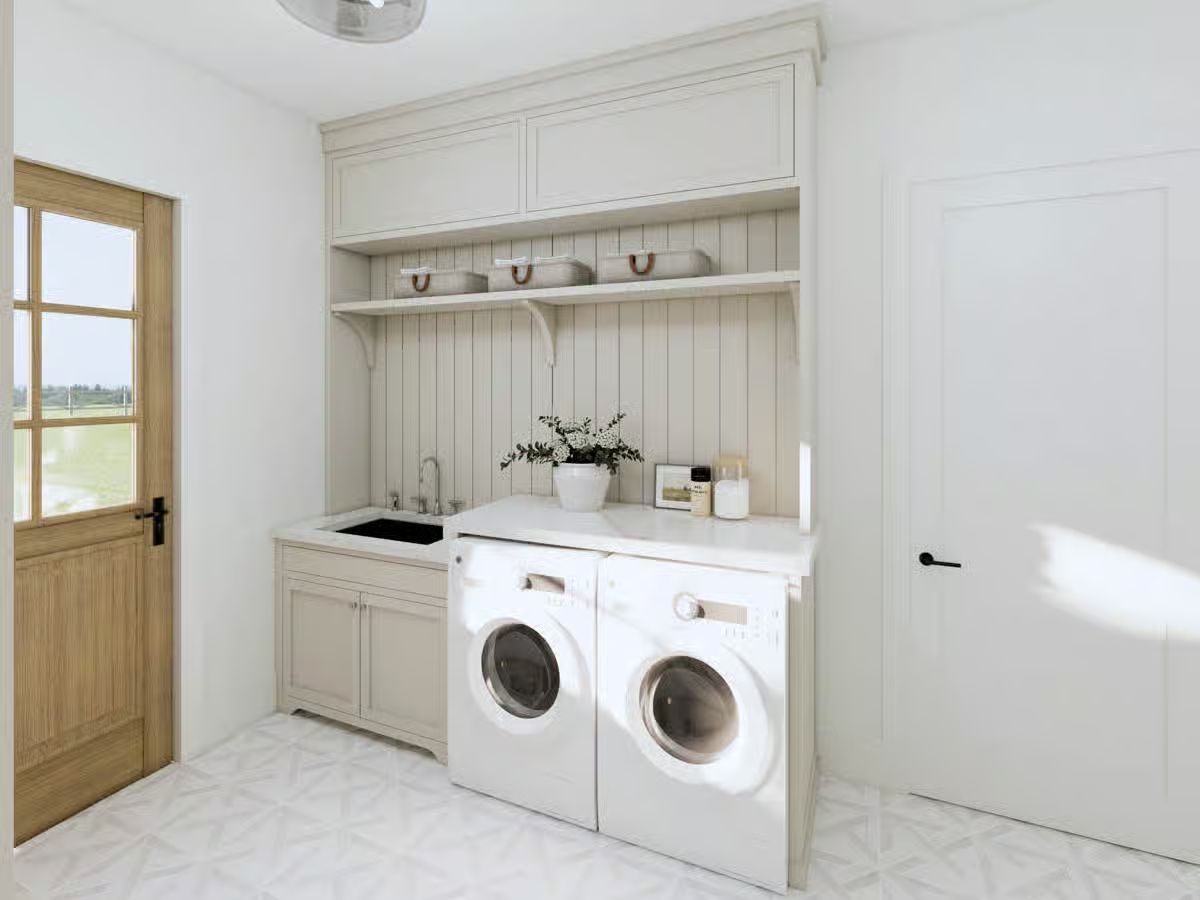
Mudroom
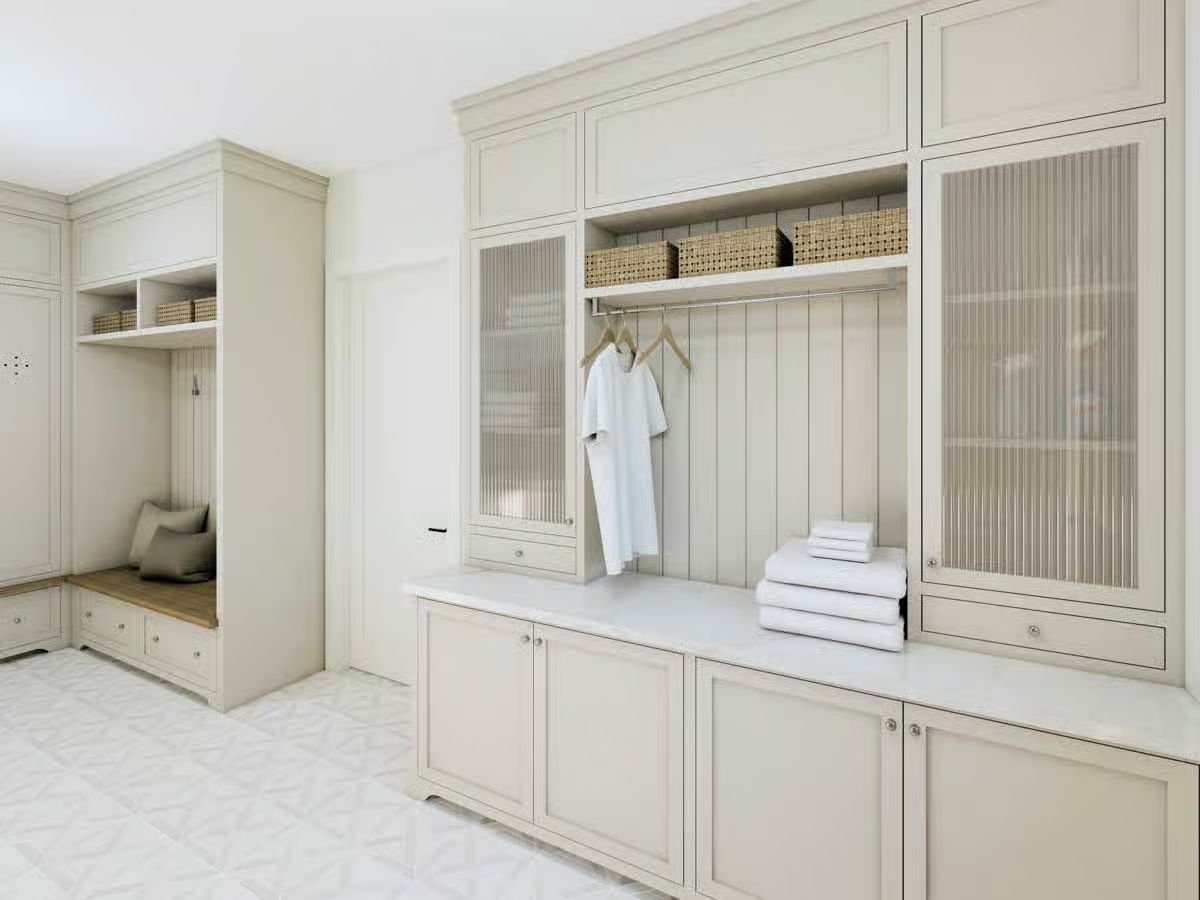
Mudroom
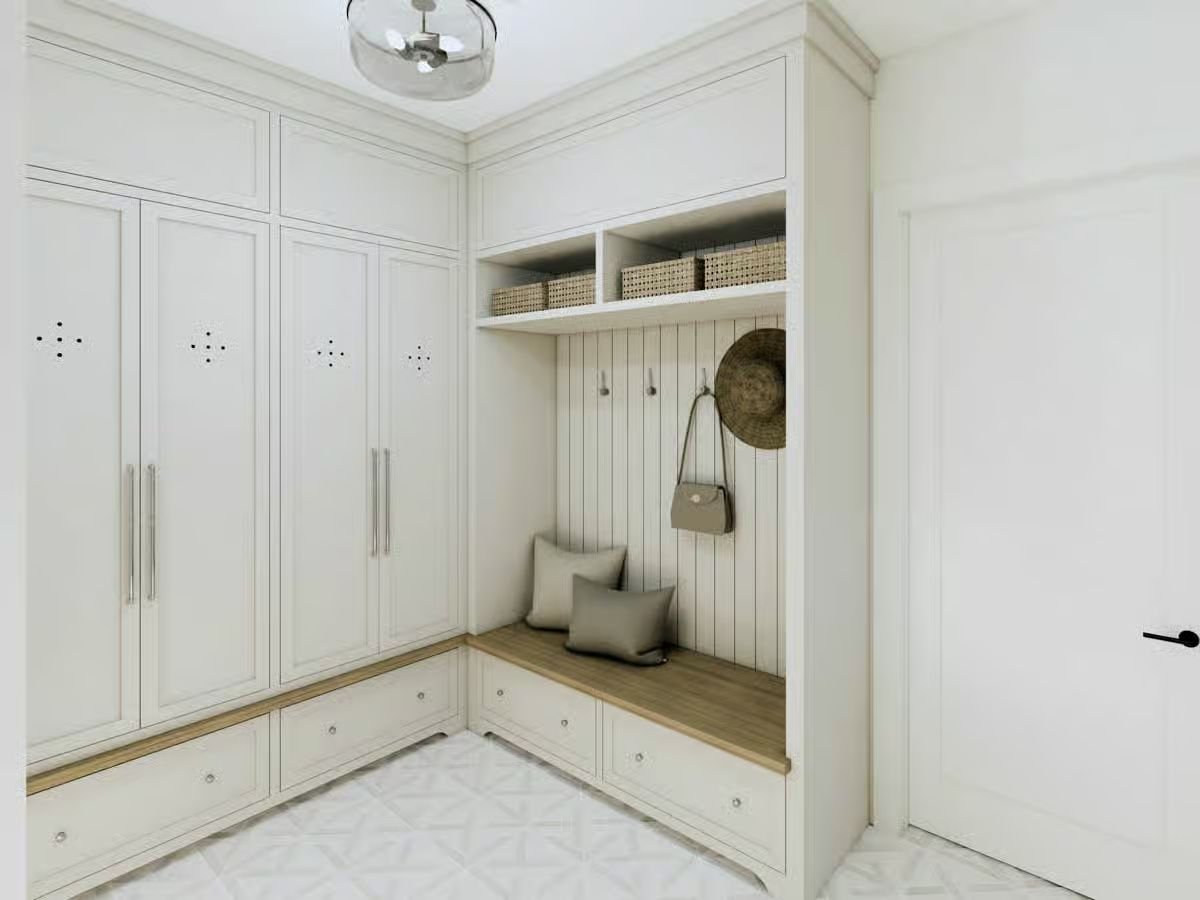
Office
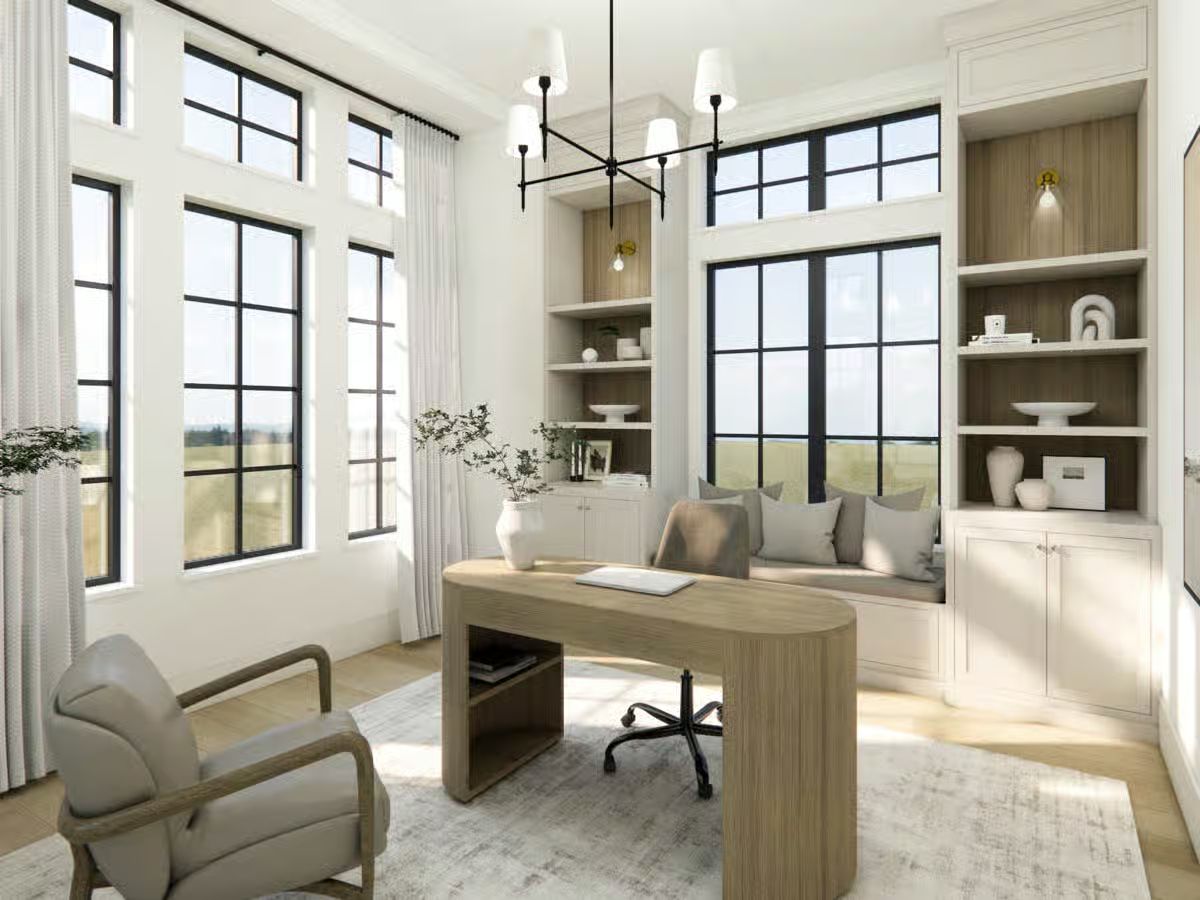
Office
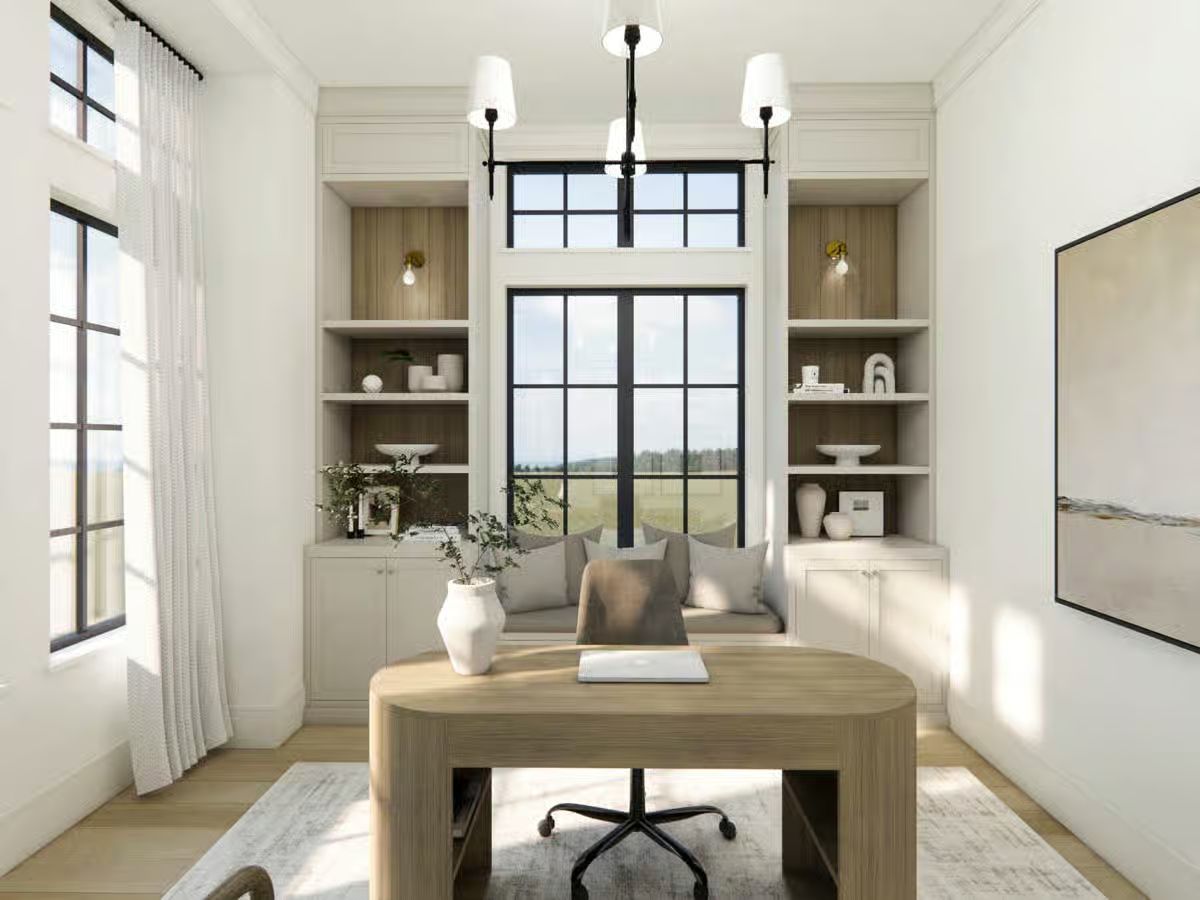
Front Elevation
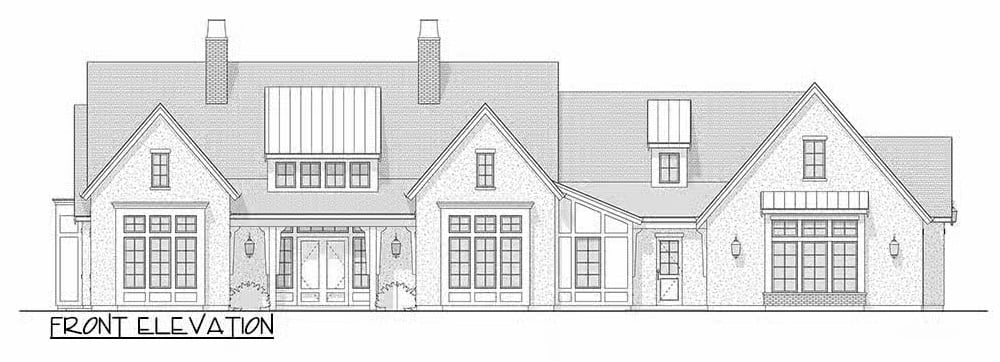
Right Elevation
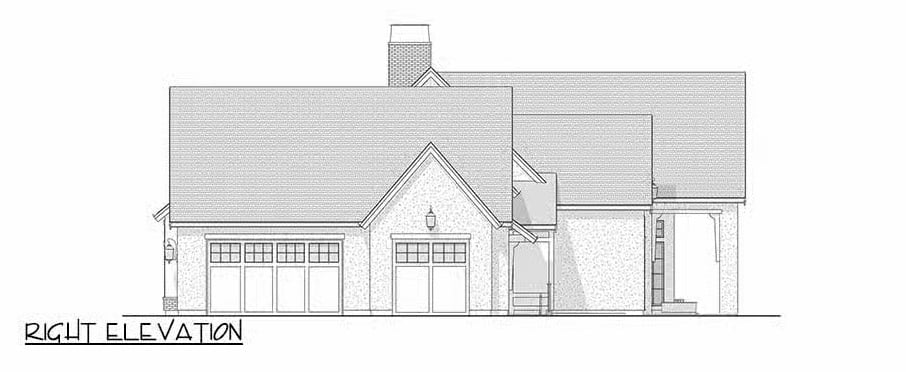
Left Elevation
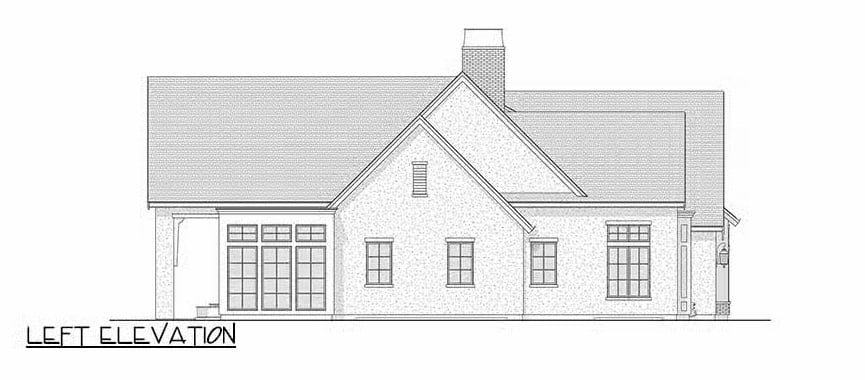
Rear Elevation
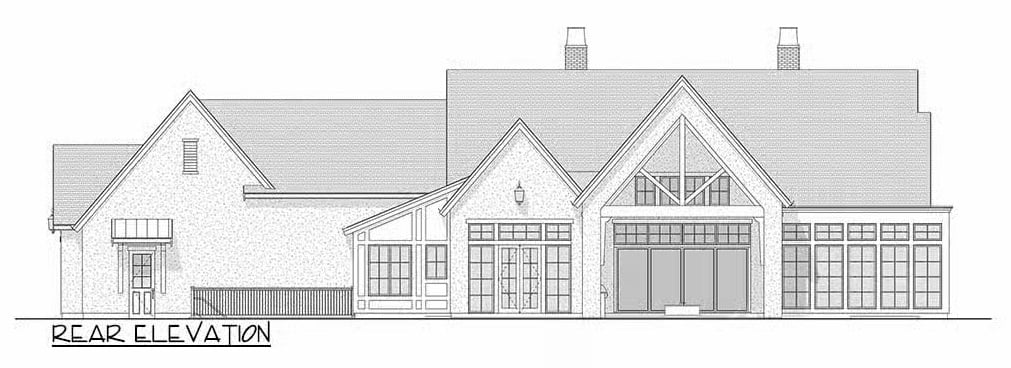
Details
This transitional ranch home showcases a timeless exterior with modern elegance. The façade features a balanced mix of clean white siding, steep gables, and dark metal roofing accents, giving the home both warmth and sophistication. Symmetrical dormers and twin chimneys add architectural depth, while tall windows and a welcoming covered entryway introduce an inviting charm.
Inside, the main level emphasizes open, connected living spaces designed for comfort and functionality. The foyer opens into a grand great room with vaulted ceilings and a cozy fireplace, seamlessly flowing into the kitchen and adjacent sunroom dining area.
A spacious primary suite offers a luxurious retreat with a spa-like ensuite, walk-in closet, and access to the patio. A mud and laundry room connects to the garage for convenience, while a front den and secondary TV room provide additional flexibility. Outdoor living is enhanced by a covered area and open patio, perfect for relaxation or entertaining.
The lower level expands the home’s versatility, featuring a large recreation area with a billiards space, media section, and flexible rooms for a gym or hobbies. Three bedrooms occupy this level, each with ample closet space and nearby bathrooms, creating a comfortable setup for guests or family.
A flex room and multiple storage areas complete the design, offering both practicality and generous livability in this thoughtfully planned ranch home.
Pin It!
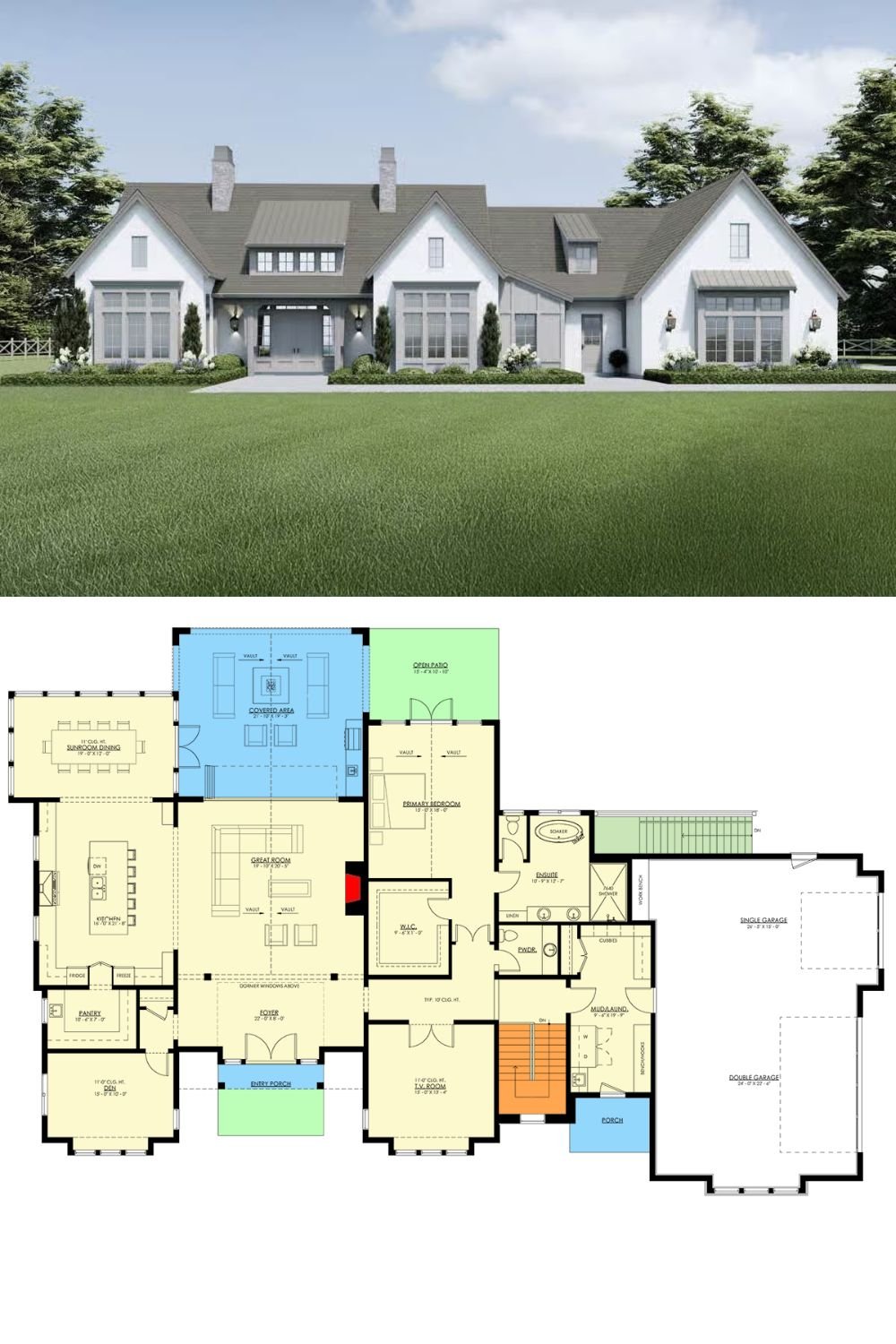
Architectural Designs Plan 270121AF

