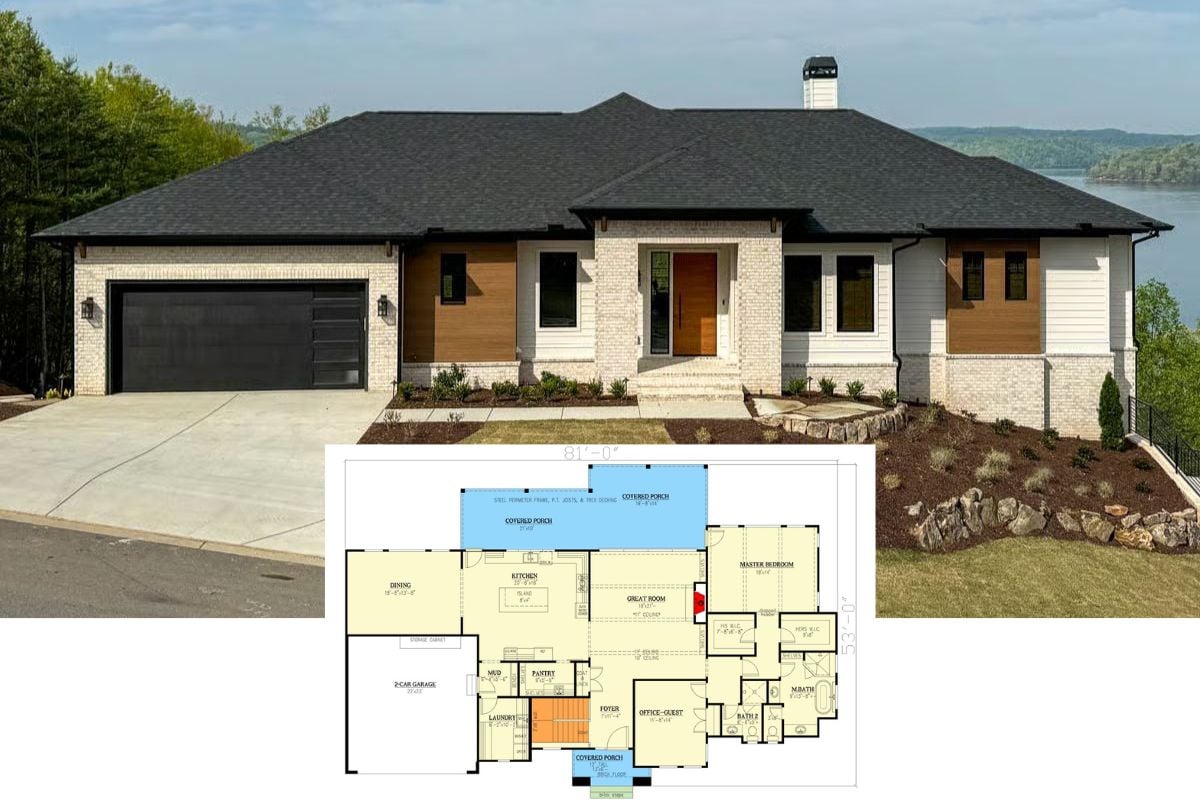
Specifications
- Sq. Ft.: 2,280
- Bedrooms: 3
- Bathrooms: 3.5
- Stories: 2
- Garage: 2-3
Main Level Floor Plan

Second Level Floor Plan

🔥 Create Your Own Magical Home and Room Makeover
Upload a photo and generate before & after designs instantly.
ZERO designs skills needed. 61,700 happy users!
👉 Try the AI design tool here
Front View

Rear View

Foyer

Office

Staircase

Kitchen

Kitchen

Dining Room

Great Room

Great Room

Primary Bedroom

Primary Bathroom

🔥 Create Your Own Magical Home and Room Makeover
Upload a photo and generate before & after designs instantly.
ZERO designs skills needed. 61,700 happy users!
👉 Try the AI design tool here
Primary Bathroom

Laundry Room

Loft

Bedroom

Bathroom

Bedroom

Details
Vertical and horizontal siding, brick accents, and an inviting front porch framed with rustic pillars give this transitional New American home an exquisite curb appeal. A double front-loading garage connects to the home through a mudroom.
Inside, the open-concept layout emphasizes both functionality and elegance. The kitchen features an island with seating for six, a spacious walk-in pantry, and abundant storage. It seamlessly transitions into the great room, which opens to the rear patio, perfect for indoor-outdoor living and entertaining.
The main-level primary suite is a private retreat boasting a well-appointed bathroom, a generous walk-in closet, and an additional storage closet. The front office offers a quiet space for work or study, while the combined mudroom and laundry area add convenience to daily routines.
Upstairs, a versatile loft provides flexible space for relaxation or recreation. Two additional bedrooms, each with ensuite full baths and walk-in closets, ensure comfort and privacy for family members or guests. Extra storage completes this thoughtfully designed upper level.
Pin It!

Architectural Designs Plan 14896RK






