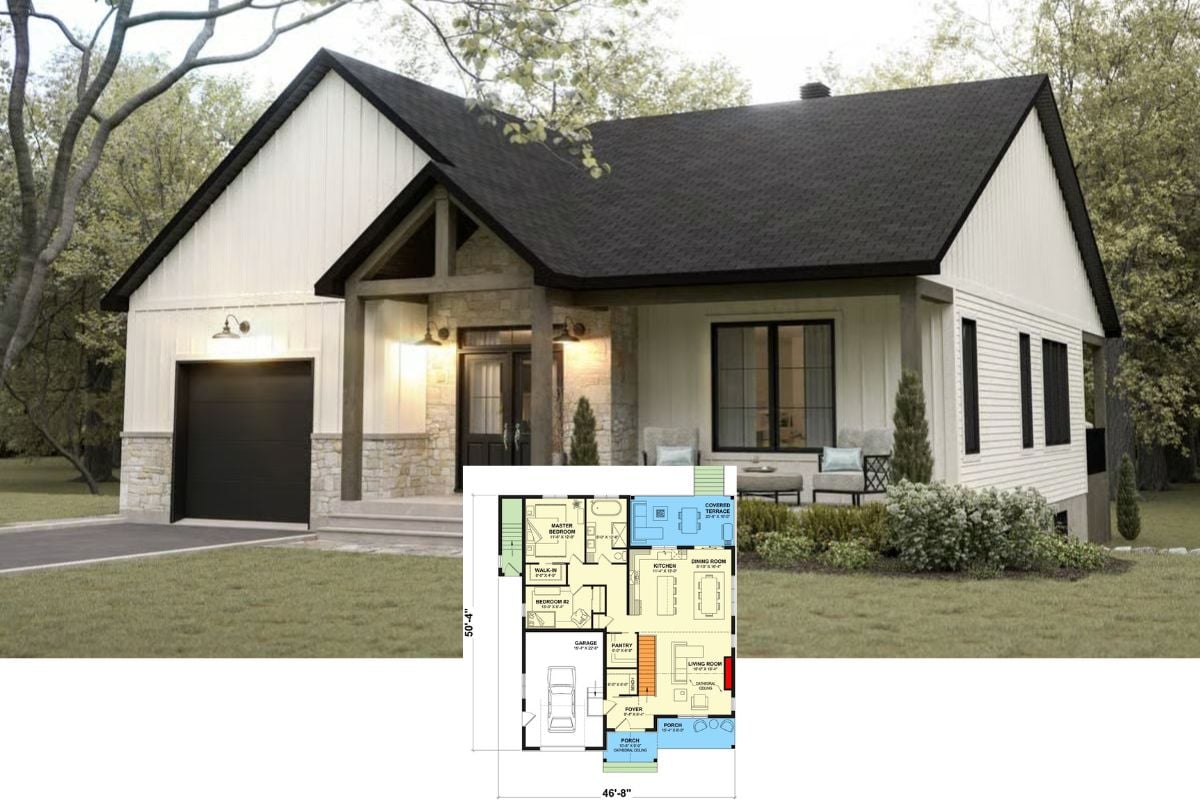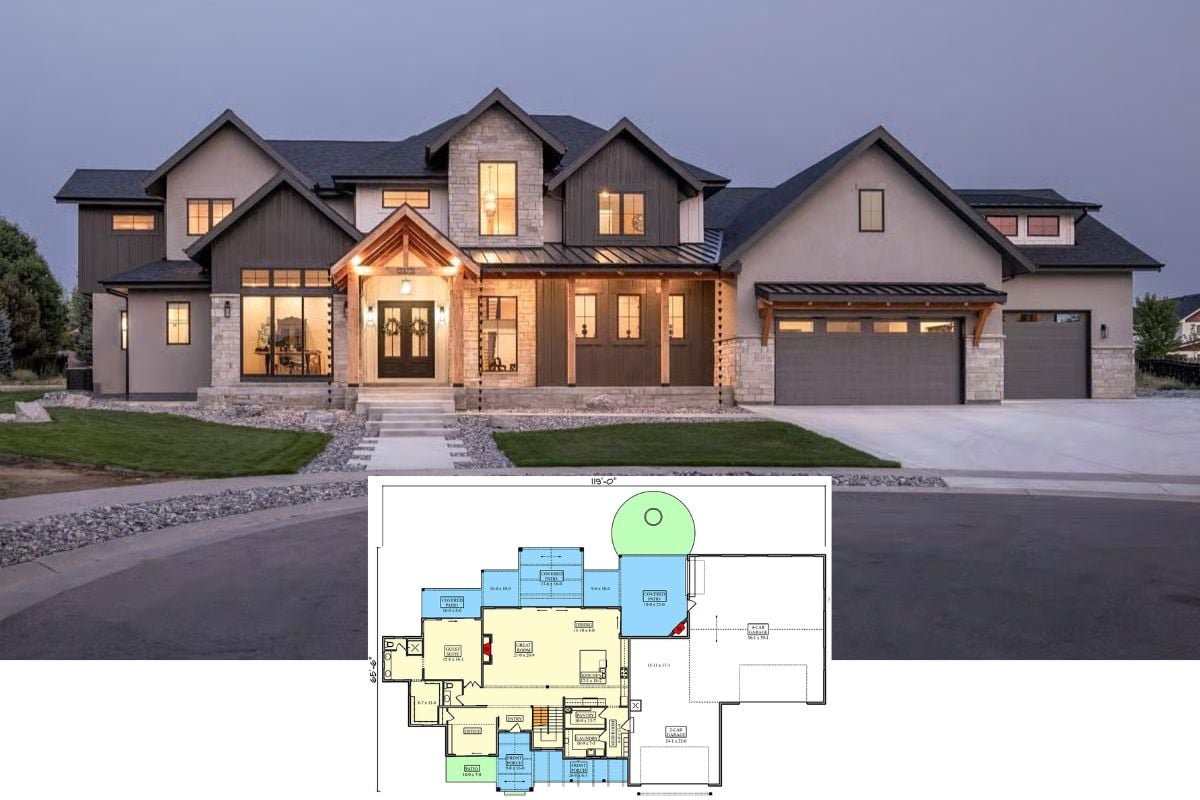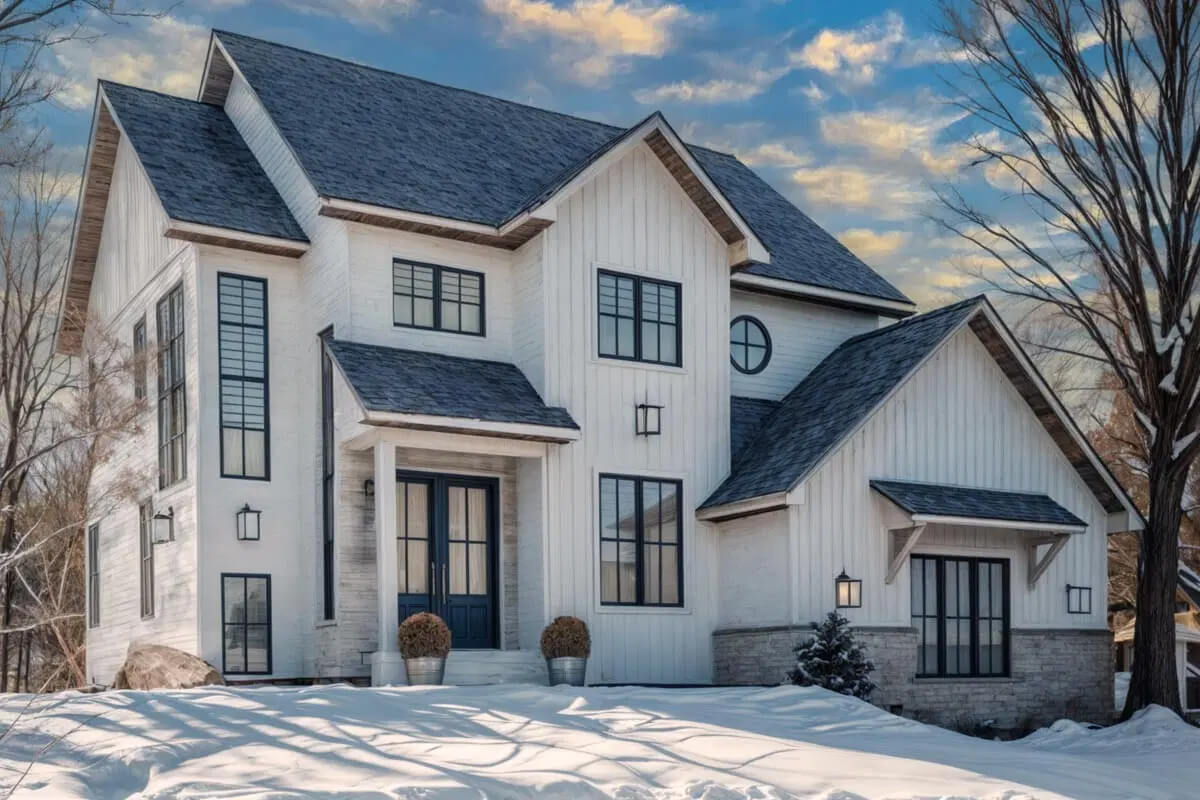
Would you like to save this?
Specifications
- Sq. Ft.: 1,990
- Bedrooms: 3
- Bathrooms: 2.5
- Stories: 2
- Garage: 1
Main Level Floor Plan
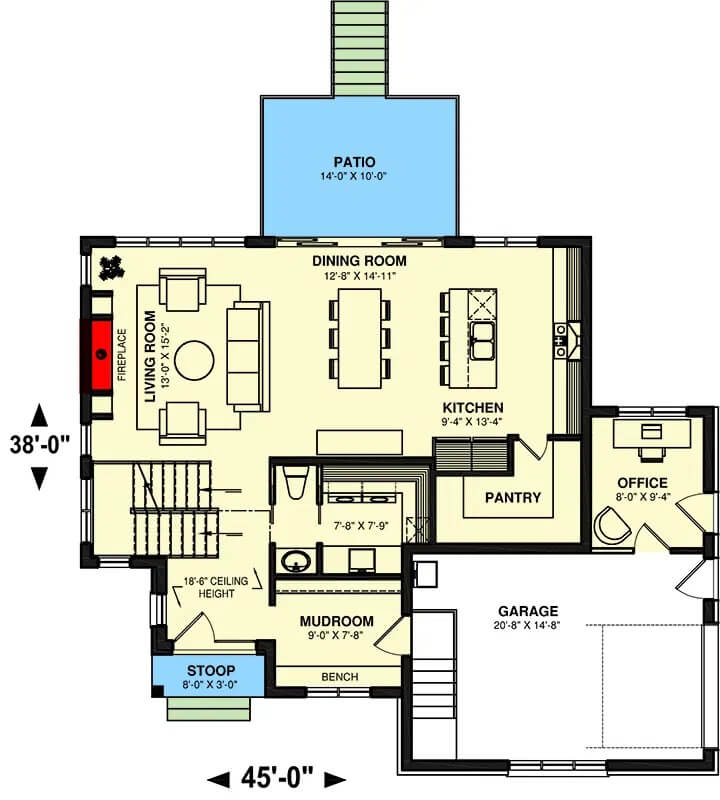
Second Level Floor Plan
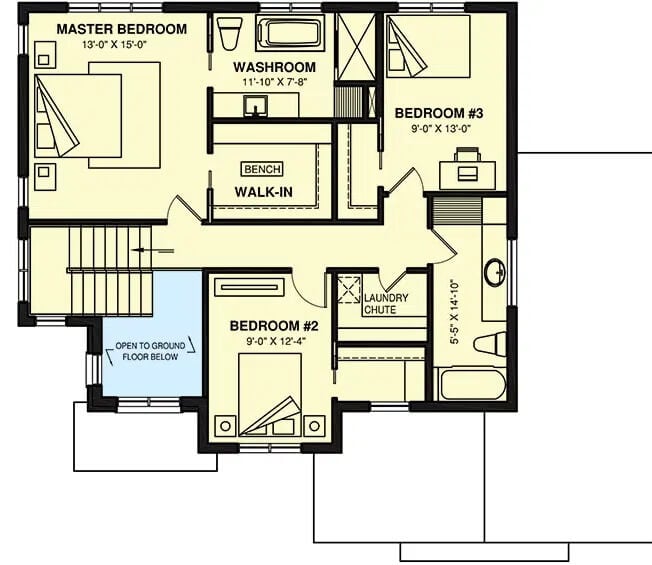
🔥 Create Your Own Magical Home and Room Makeover
Upload a photo and generate before & after designs instantly.
ZERO designs skills needed. 61,700 happy users!
👉 Try the AI design tool here
Unfinished Basement
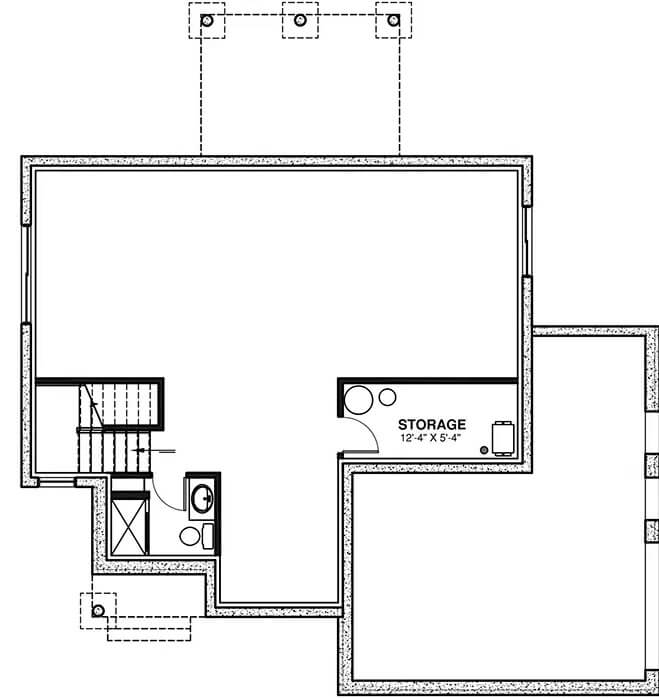
Front View
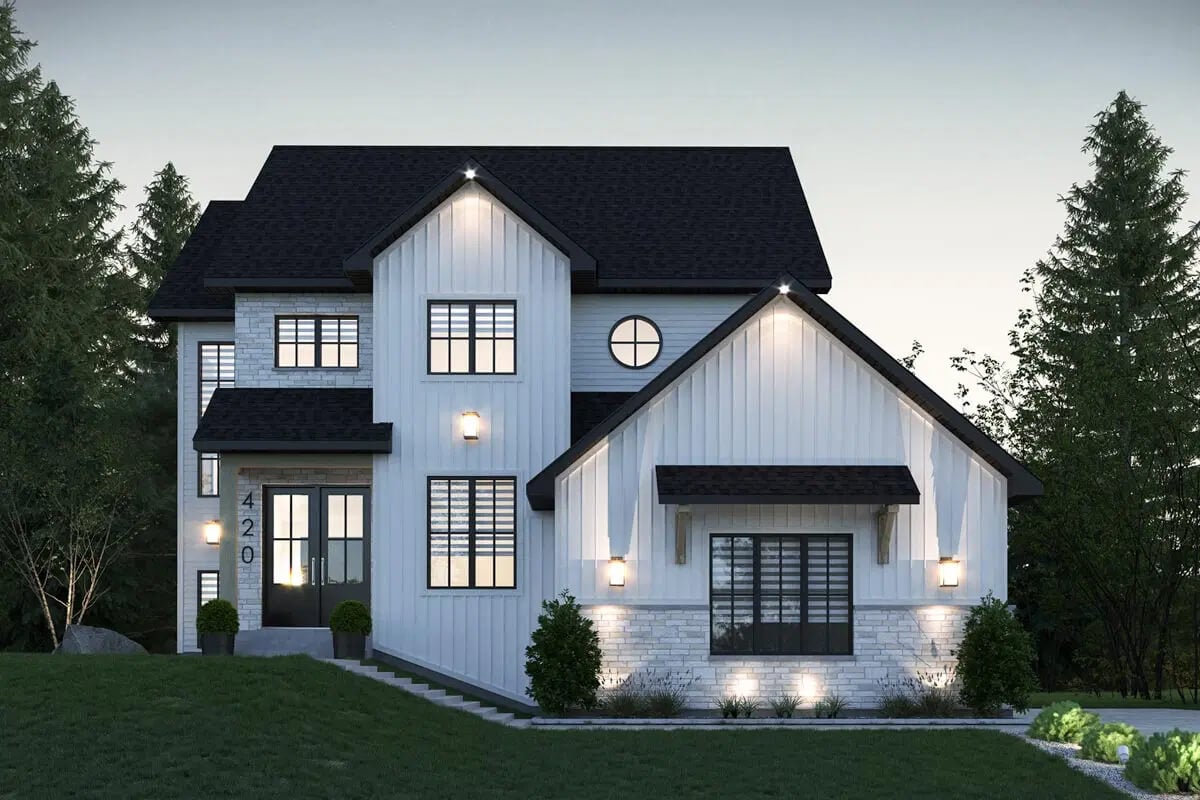
Front-Left View
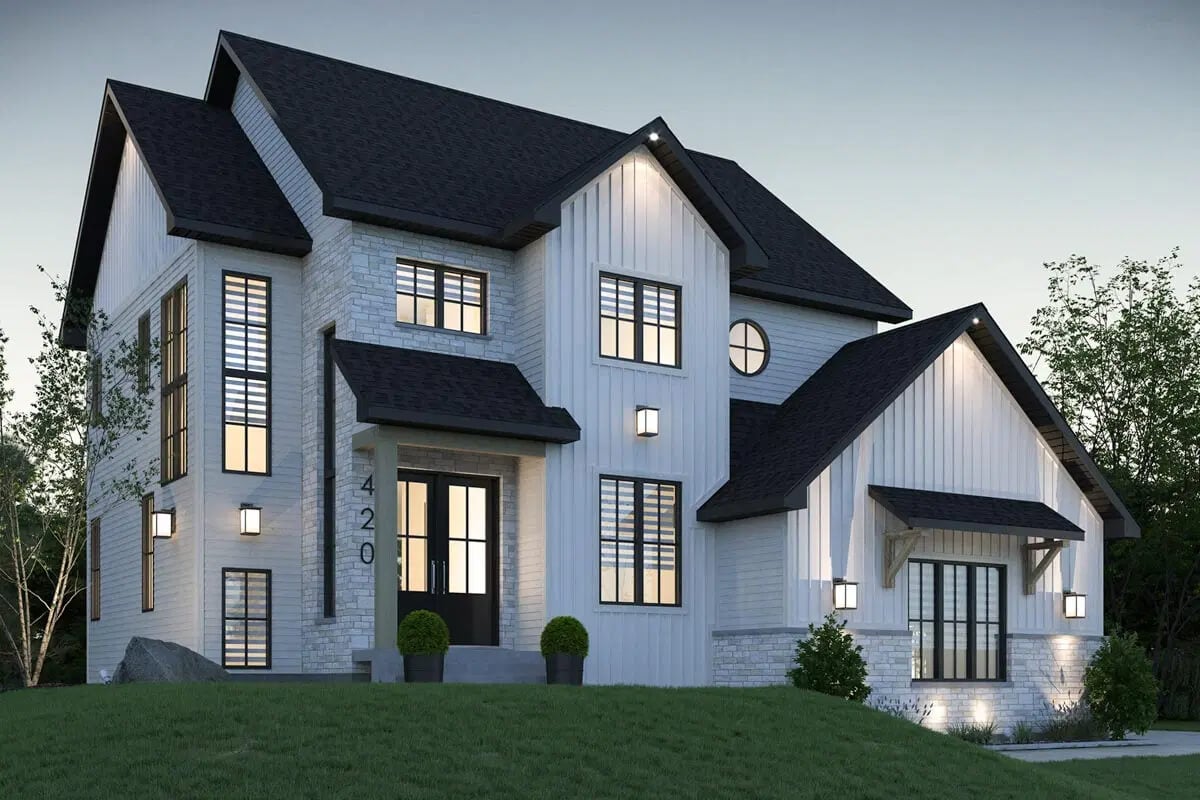
Front-Right View
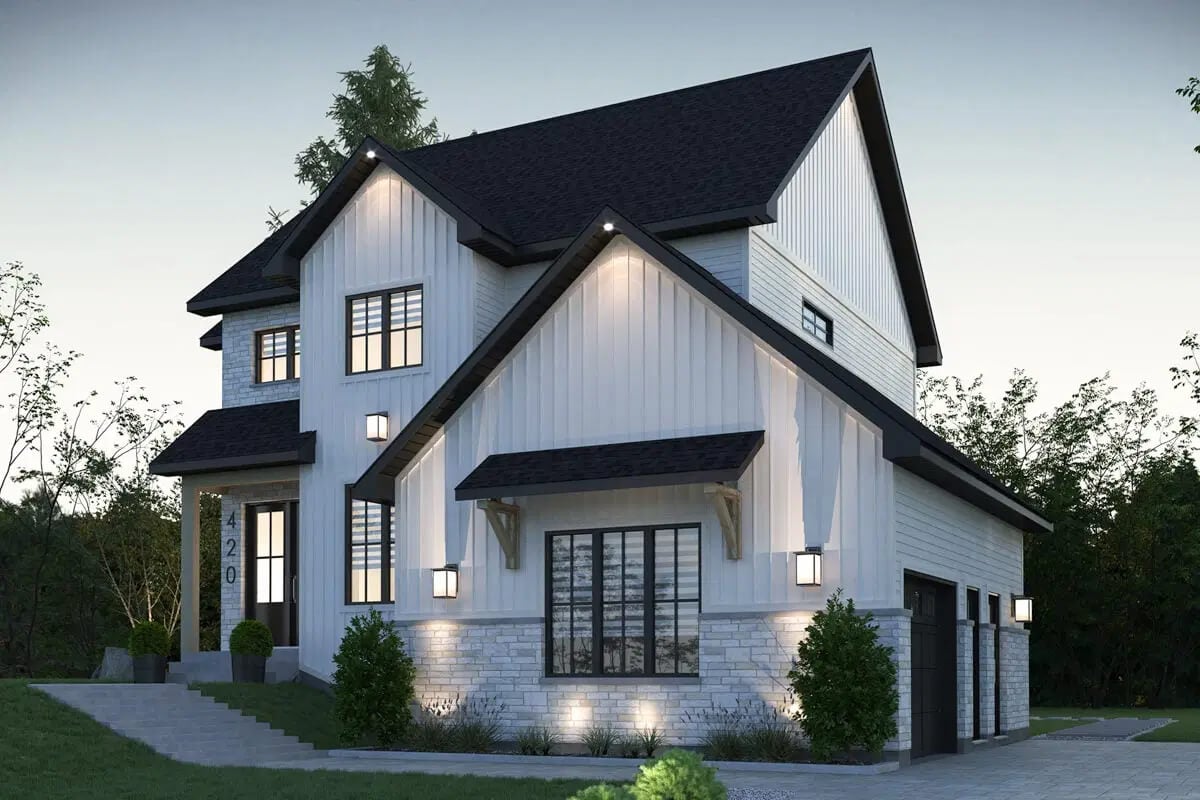
Would you like to save this?
Open-Concept Living
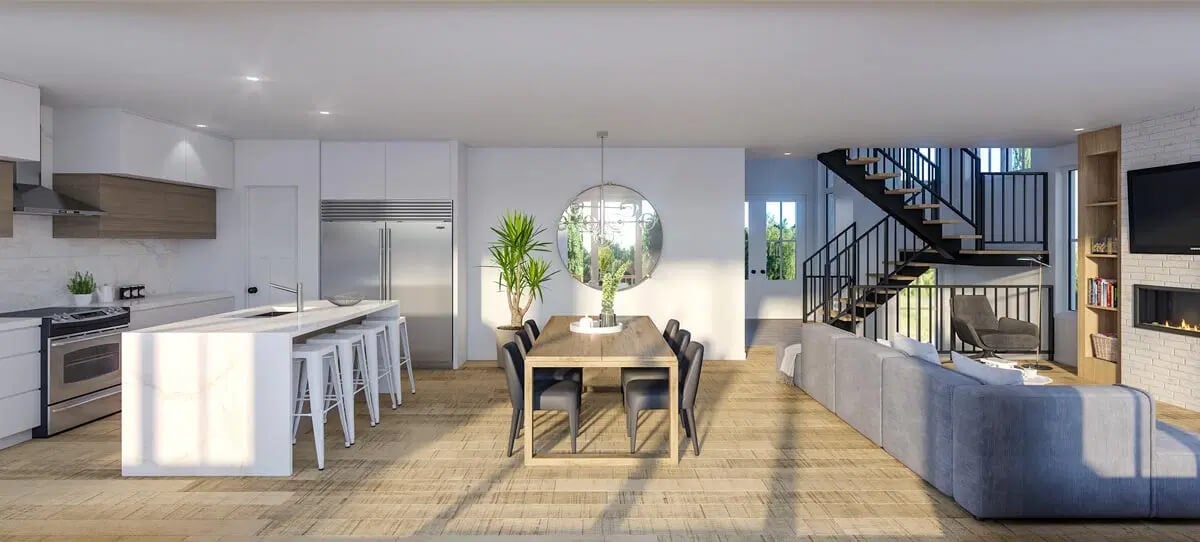
Kitchen
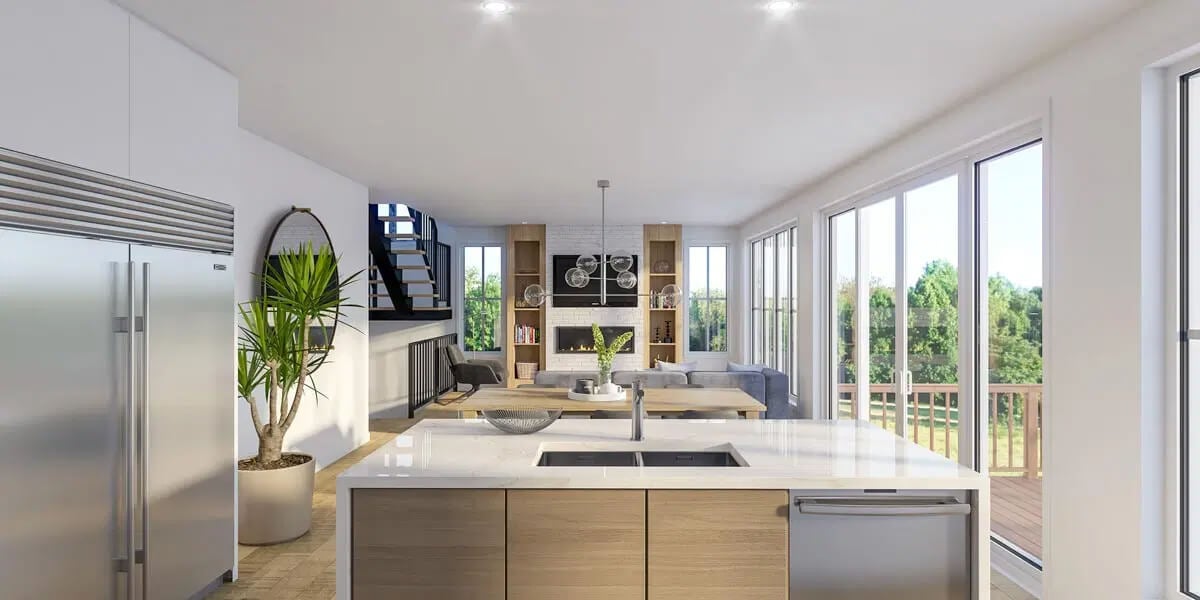
Rear Elevation
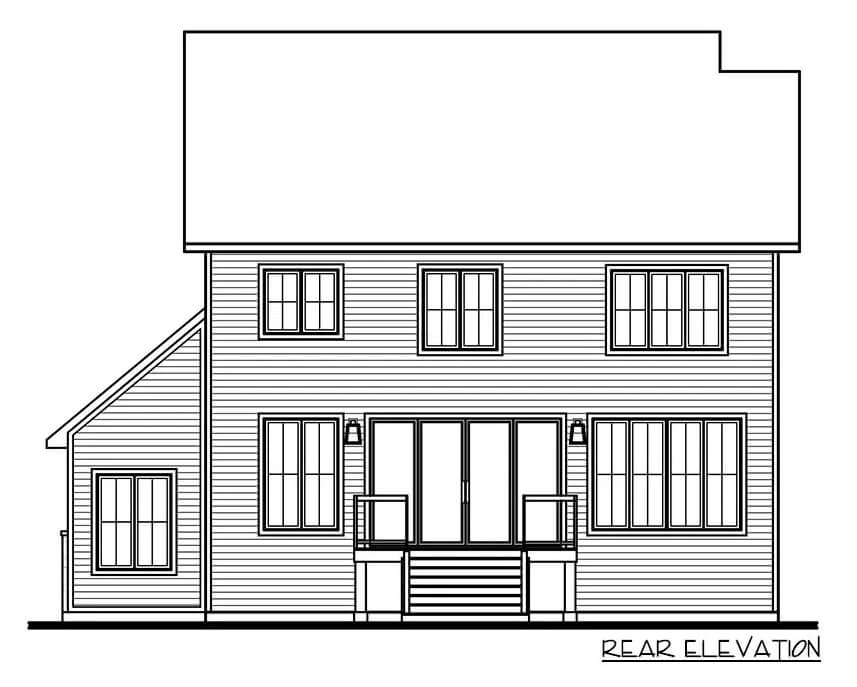
Details
This 3-bedroom transitional home combines modern elegance and functionality, with board and batten siding, brick accents, and black-framed windows creating striking curb appeal. A sleek entry and side-loading garage add to its contemporary charm.
A unique feature of this home is the detached home office, accessible exclusively from the garage or its private exterior entrance, offering a quiet, professional workspace apart from the main living areas.
Step into the soaring foyer, which sets a grand tone for the interior. The main level embraces an open-concept design, seamlessly connecting the living room, dining area, and gourmet kitchen. The kitchen serves as the heart of the home, featuring a large island with a dual sink and seating for four, complemented by a spacious pantry that ensures ample storage and convenience.
Upstairs, the primary suite provides a serene retreat with a roomy walk-in closet and a 4-fixture ensuite bath. Two additional bedrooms share a thoughtfully designed Jack and Jill bathroom, while a hall closet with a laundry chute adds functionality.
A laundry room and powder bath are conveniently located near the entrance from the single garage, which boasts 10-foot ceilings for added storage or flexibility. For those seeking customization or additional living space, the unfinished basement offers a blank canvas to meet evolving needs.
Pin It!
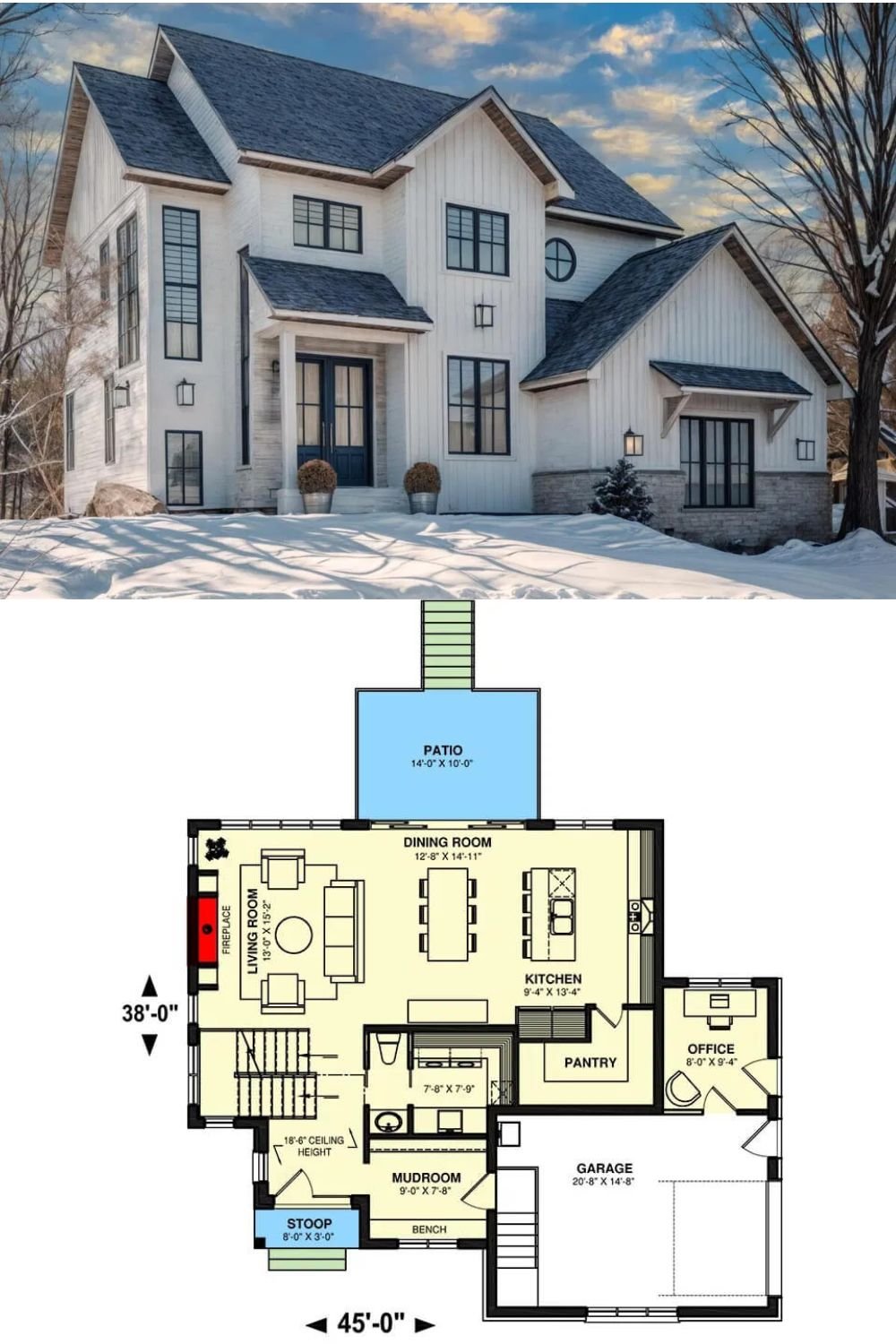
Architectural Designs Plan 22597DR


