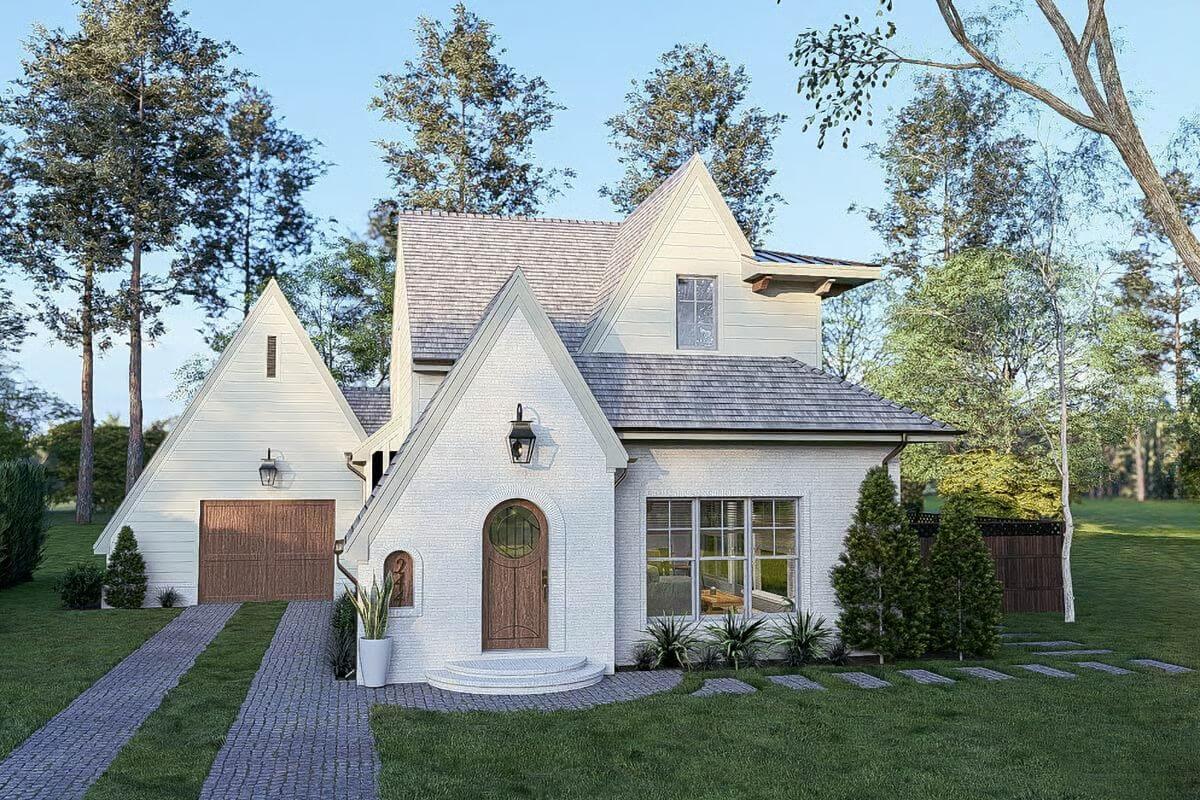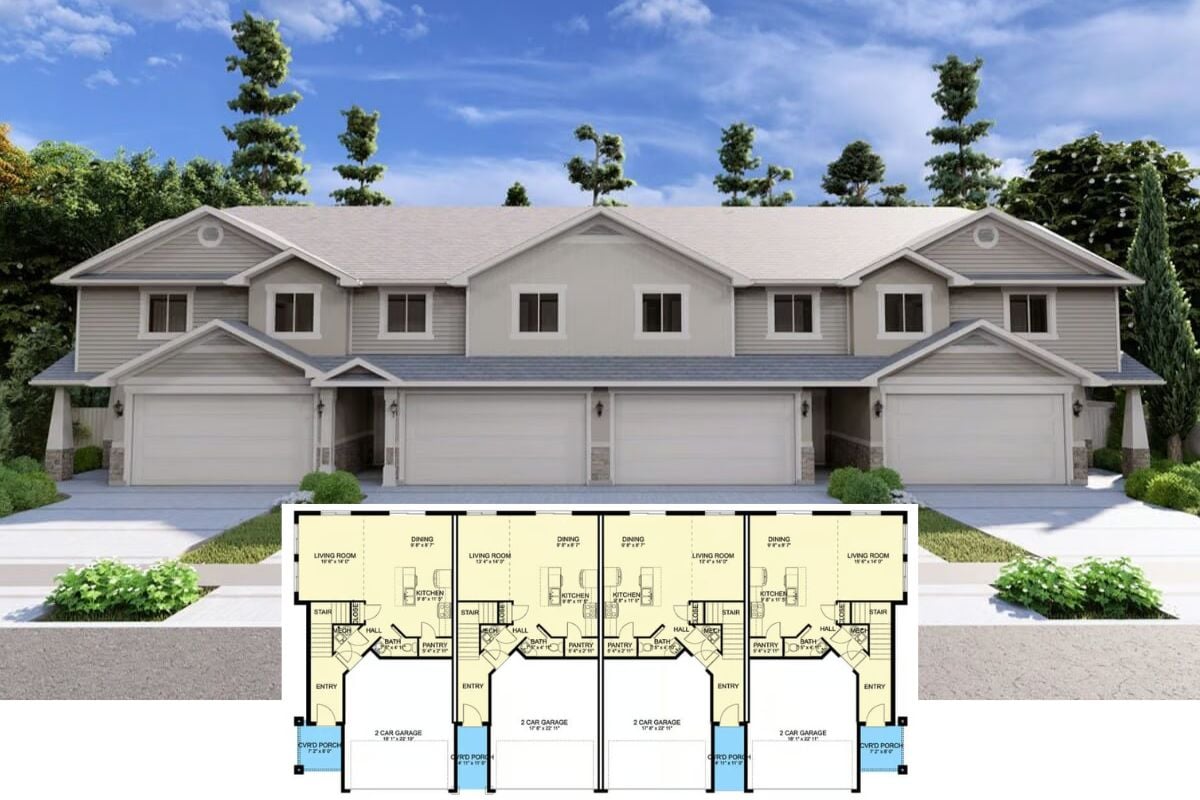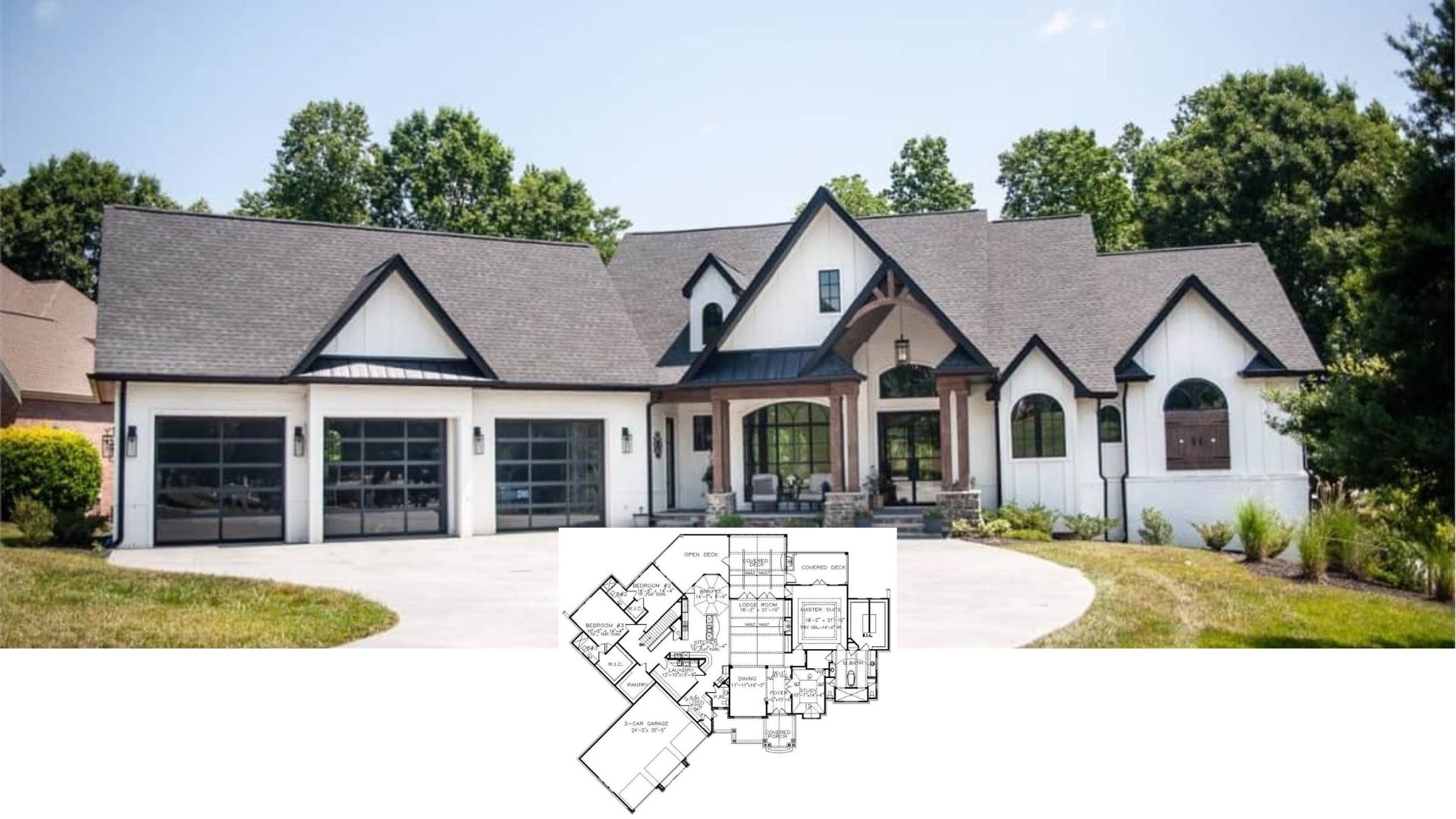
Would you like to save this?
Specifications
- Sq. Ft.: 1,523
- Bedrooms: 3
- Bathrooms: 2.5
- Stories: 2
- Garage: 1
Main Level Floor Plan

Second Level Floor Plan

🔥 Create Your Own Magical Home and Room Makeover
Upload a photo and generate before & after designs instantly.
ZERO designs skills needed. 61,700 happy users!
👉 Try the AI design tool here
Front View

Front-Left View

Rear View

Right View

Would you like to save this?
Front-Right View

Living Room

Living Room

Kitchen

Living Room

Details
This transitional European-style home showcases a storybook charm with its steeply pitched gables, white-painted brick, and warm wood accents. The arched front door, framed by a subtle gabled portico, brings a touch of Old World elegance, while the clean lines and minimalist detailing maintain a contemporary feel. The attached garage is cleverly integrated into the façade, blending seamlessly with the overall design, and a cobblestone-style drive enhances the timeless character of the exterior.
Inside, the main level offers a cohesive open-concept layout where the kitchen, dining, and living areas flow together seamlessly. The kitchen features a central island and direct access to the dining space, which leads to the back patio—ideal for entertaining. The living room is anchored by a fireplace and positioned to benefit from ample front-facing windows.
Tucked away in the rear corner, the primary suite provides a private retreat with a walk-in closet and a full bath that includes a clawfoot tub and a separate shower. A powder room, laundry area, and garage access add to the functionality of the main floor.
Upstairs, two secondary bedrooms each enjoy their own closet space and share a full bathroom with a walk-in shower. A central hallway connects the rooms and includes a built-in desk area, perfect for study or work-from-home needs. This level also features linen storage and attic access for added convenience.
Pin It!

Architectural Designs Plan 70768SND






