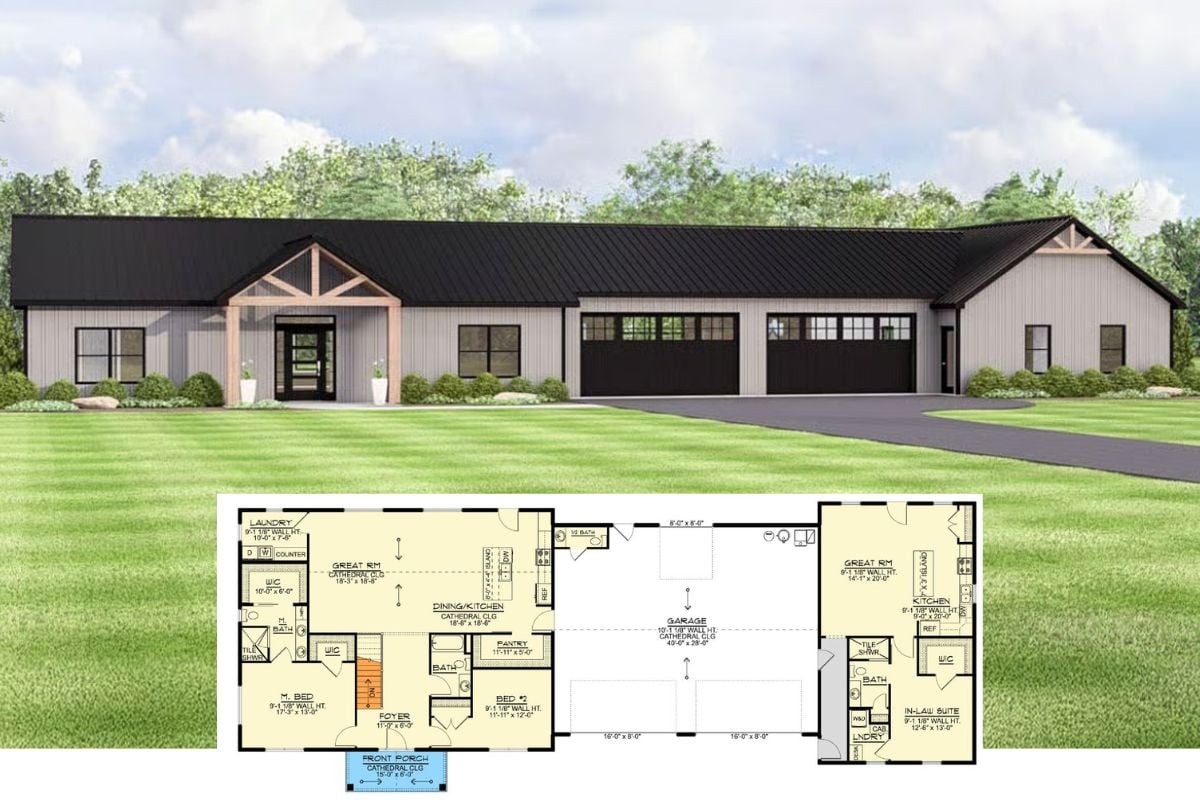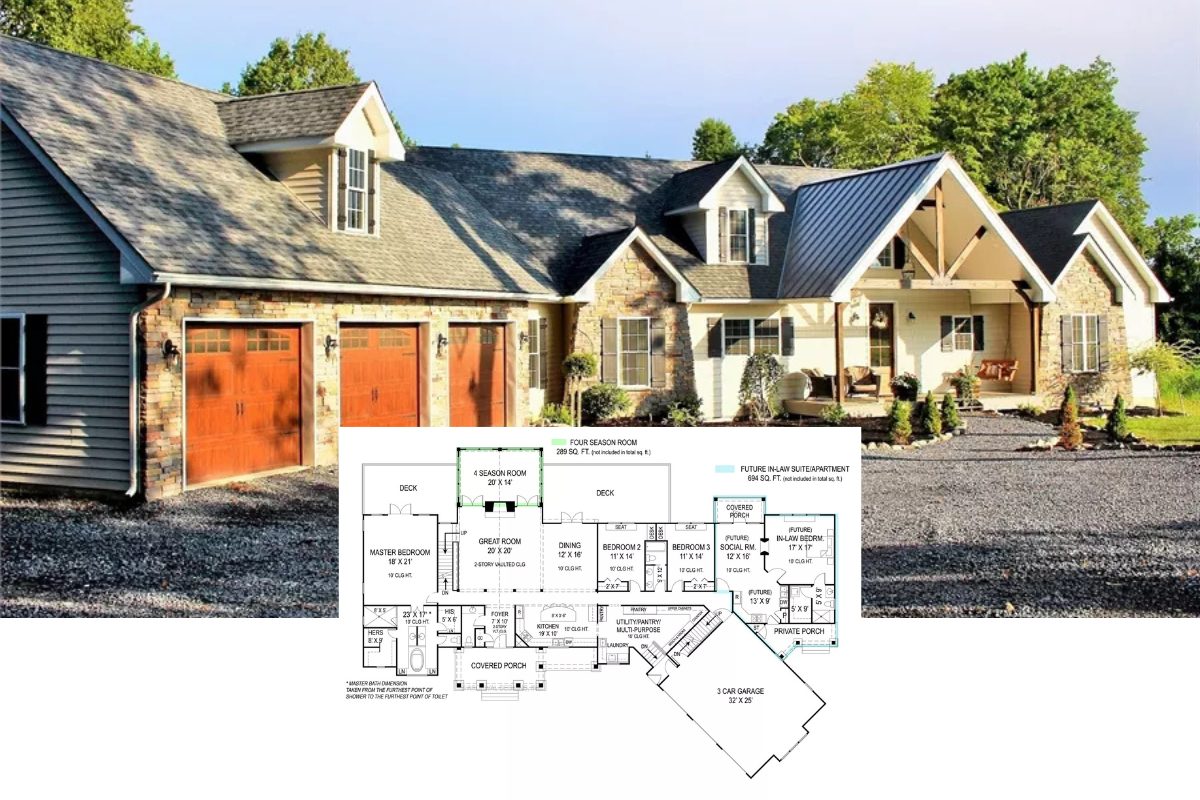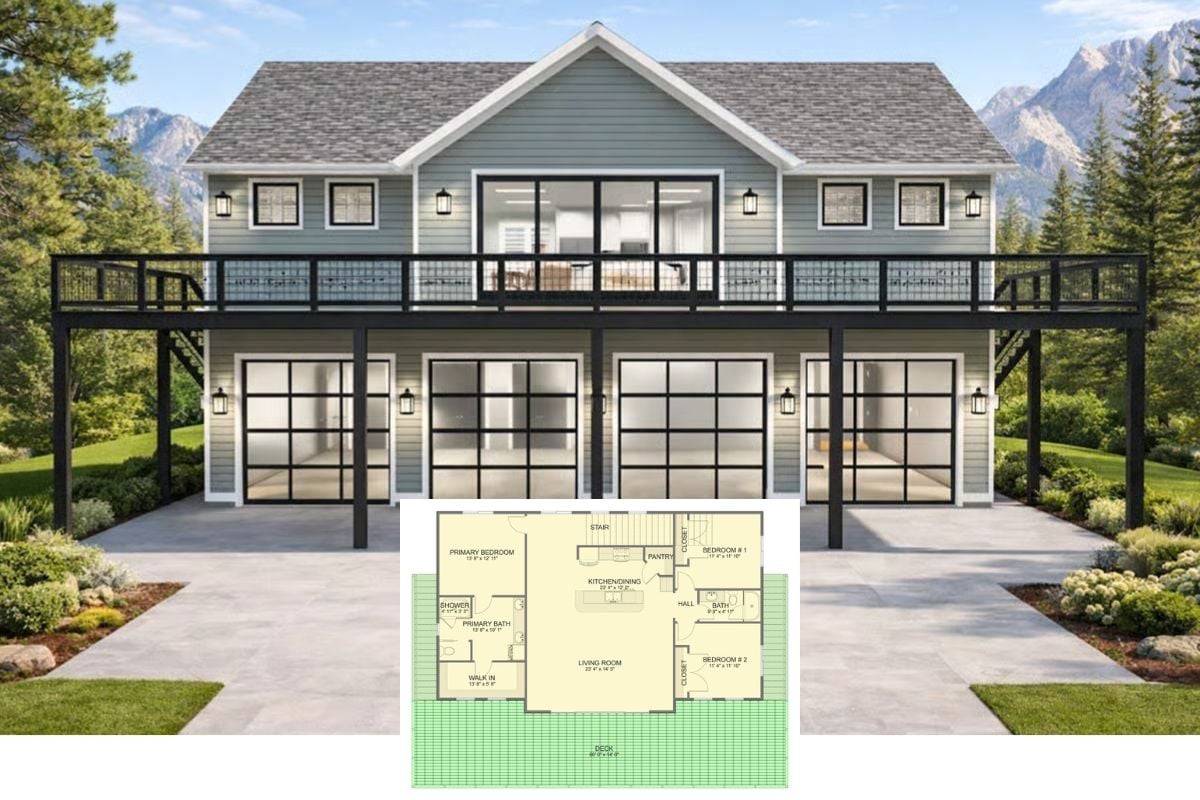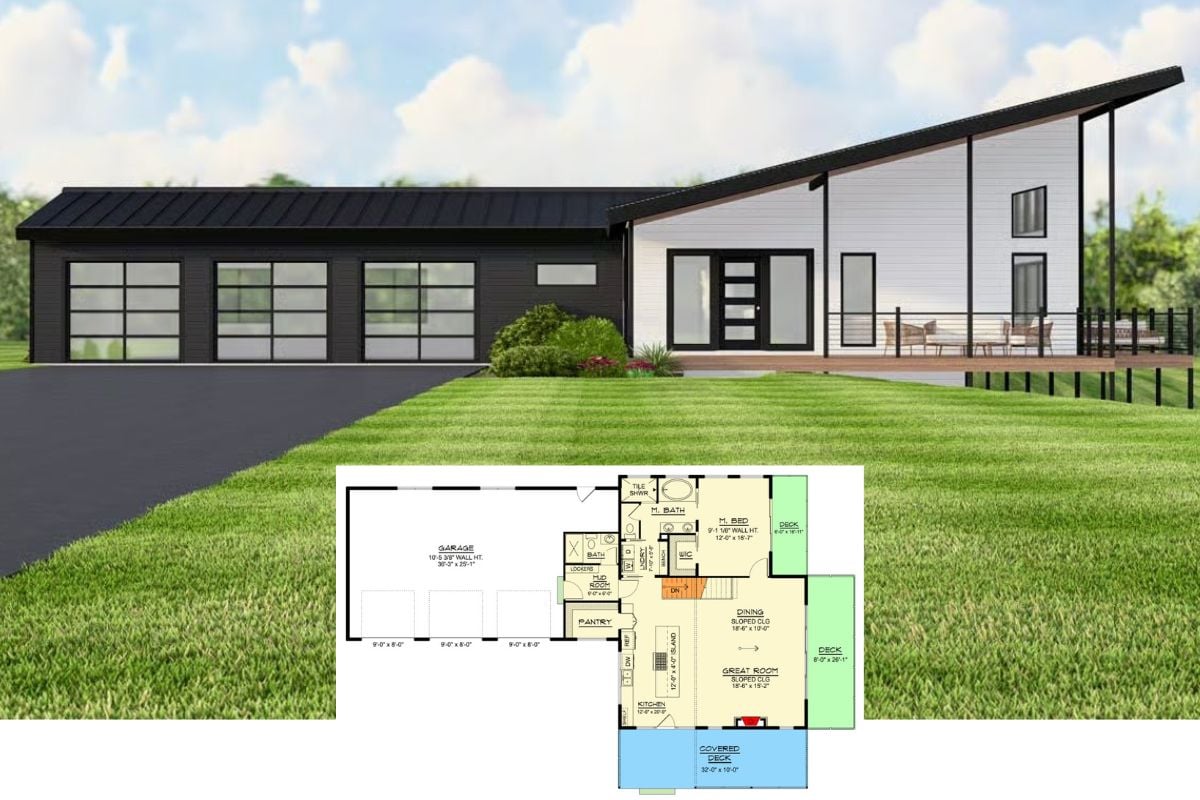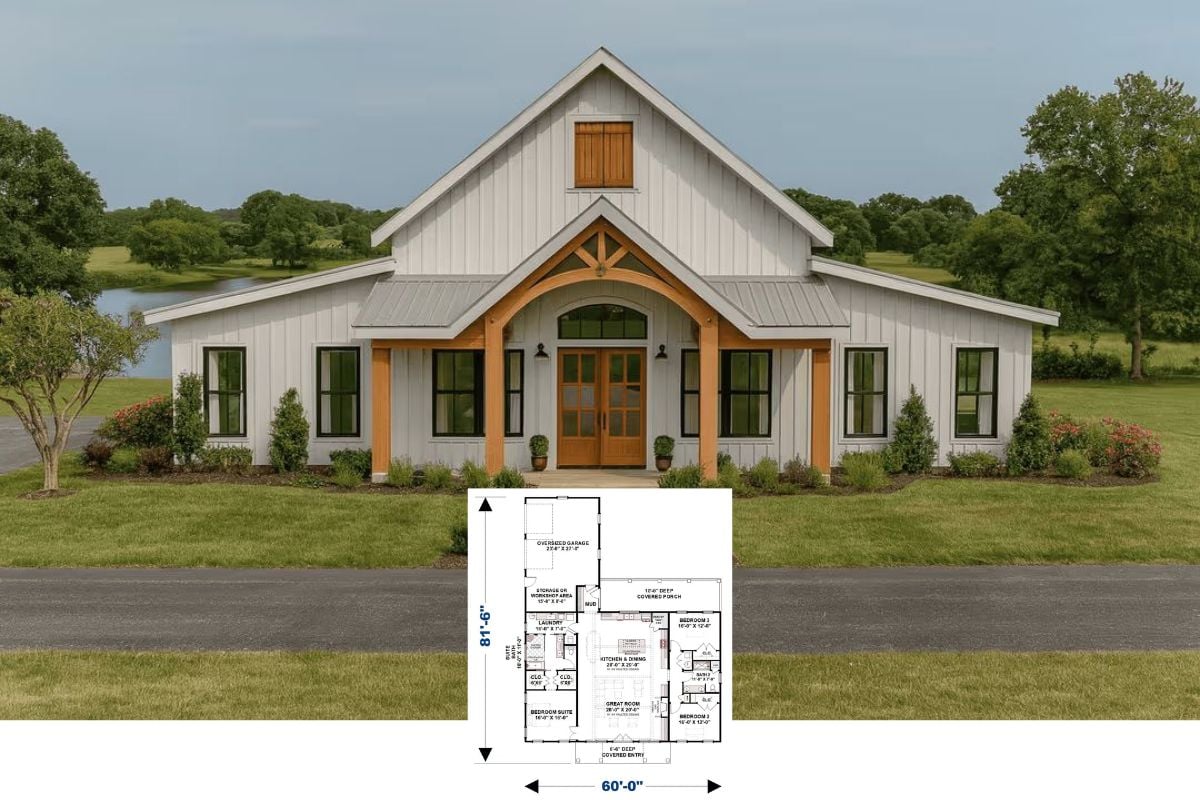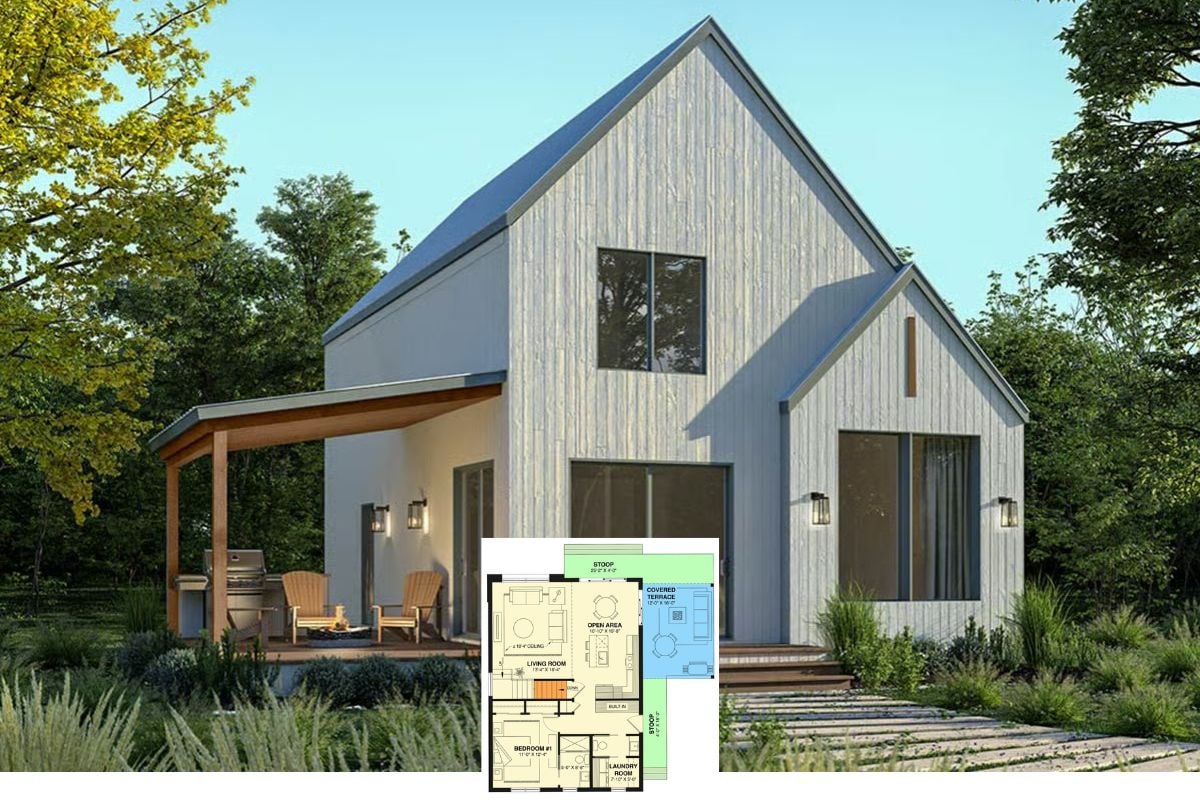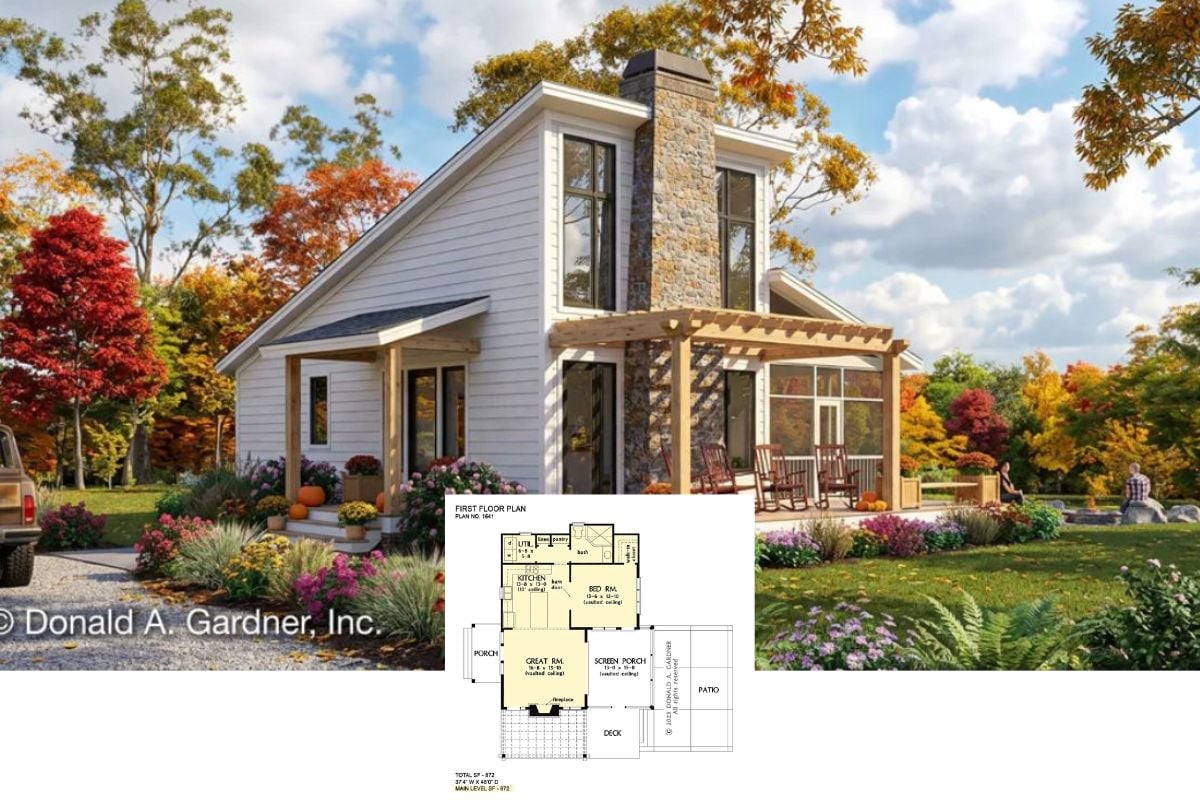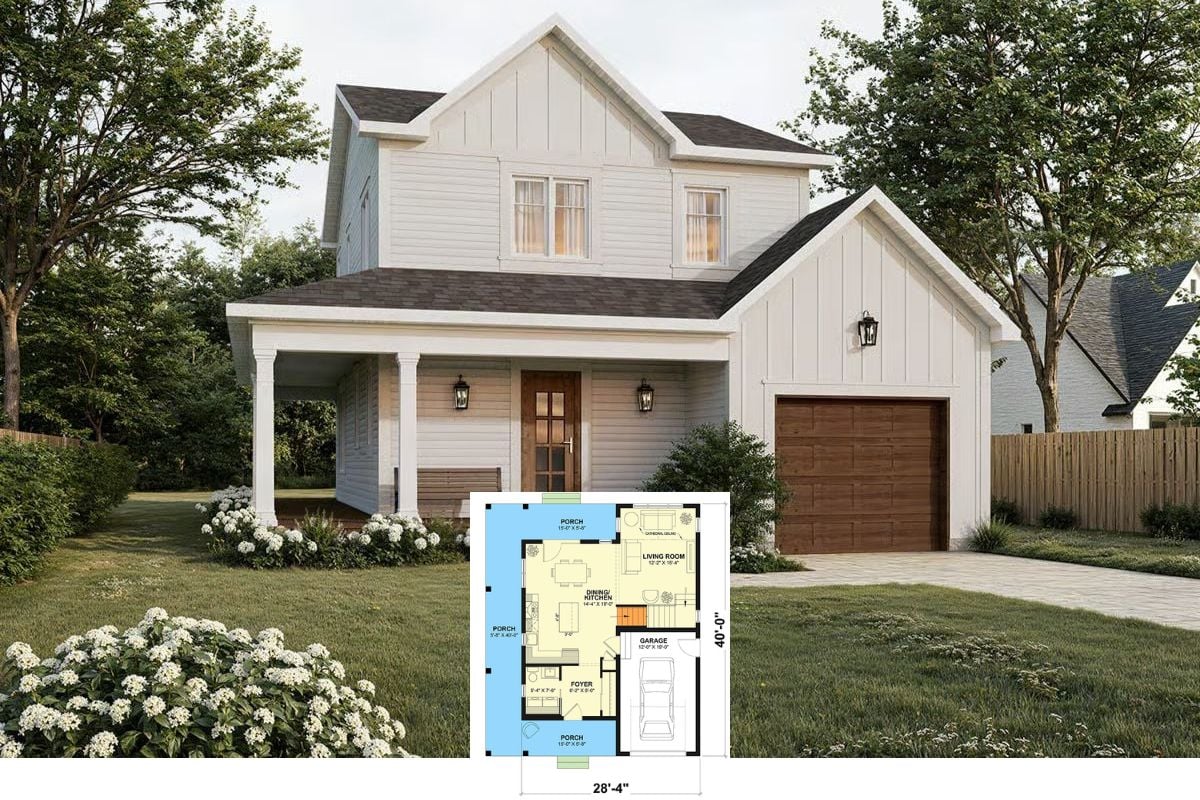
Would you like to save this?
Step inside this sophisticated home, a perfect blend of traditional design and contemporary living. Spanning a generous 4,575 square feet across two stories, it boasts four bedrooms, three and a half bathrooms, and a spacious four-car garage, catering to family life and entertaining needs.
The exterior, characterized by its classic brick facade and sophisticated lanterns, delivers an inviting charm that’s both warm and stately.
Classic Brick Facade with Symmetrical Charm and Graceful Lanterns

This home perfectly exemplifies a blend of traditional and contemporary elements, merging the classic allure of brick with streamlined, innovative details.
The dual garages and expansive windows ensure that functionality meets aesthetic grace, creating a seamless experience from the exterior to the heart of the home. Explore its harmonious design details that promise both beauty and practicality.
Expansive First Floor Layout with Game Room and Dual Garages

This first-floor plan reveals a spacious layout perfect for family living and entertaining. It includes a generous family room, a game room for recreation, and two separate two-car garages for convenience.
The design offers seamless flow between the kitchen, dining, and lounge areas, making it ideal for gatherings.
Second Floor Retreat with Loft and Spacious Bedrooms

This second-floor plan reveals a thoughtfully designed retreat, featuring a central loft area perfect for a warm reading nook or study space. Two sizable bedrooms are complemented by ample closet space, with Bedroom 3 boasting a walk-in closet and sloped ceiling for added character.
The design also incorporates a seamless flow with open spaces overlooking the lounge and family areas below, enhancing the home’s spacious feel.
Source: The House Designers – Plan 6754
Admire the Crisp, Clean Lines in This Contemporary Brick Facade

Kitchen Style?
This home exudes a contemporary vibe with its refined brick exterior and sharp geometric rooflines. The windows are generously proportioned, allowing plenty of natural light and enhancing the minimalist aesthetic.
Nestled within a well-maintained lawn, the facade is complemented by the strategic placement of tall, slender greenery that adds a touch of style.
Open-Air Living with a Stunning Outdoor Lounge and Poolside Oasis

This backyard scene showcases an impressive outdoor living area with a spacious patio and comfortable seating. The towering windows and large sliding doors create a seamless transition from the interior to the poolside, inviting warm breezes inside.
A well-placed ceiling fan and ample shade make this a perfect retreat for sunny days and evening gatherings.
Chic Outdoor Living with a Spacious Patio and Stylish Seating

This backyard oasis features an expansive patio flanked by comfortable lounge seating, perfect for relaxation and entertaining. I love the polished outdoor furniture design, coordinating seamlessly with the home’s light brick exterior.
Towering windows provide a breathtaking view of the interior spaces, while the lush green lawn wraps around, adding a touch of nature to this stylish retreat.
Explore This Open-Air Living Space with Floor-to-Ceiling Windows

Home Stratosphere Guide
Your Personality Already Knows
How Your Home Should Feel
113 pages of room-by-room design guidance built around your actual brain, your actual habits, and the way you actually live.
You might be an ISFJ or INFP designer…
You design through feeling — your spaces are personal, comforting, and full of meaning. The guide covers your exact color palettes, room layouts, and the one mistake your type always makes.
The full guide maps all 16 types to specific rooms, palettes & furniture picks ↓
You might be an ISTJ or INTJ designer…
You crave order, function, and visual calm. The guide shows you how to create spaces that feel both serene and intentional — without ending up sterile.
The full guide maps all 16 types to specific rooms, palettes & furniture picks ↓
You might be an ENFP or ESTP designer…
You design by instinct and energy. Your home should feel alive. The guide shows you how to channel that into rooms that feel curated, not chaotic.
The full guide maps all 16 types to specific rooms, palettes & furniture picks ↓
You might be an ENTJ or ESTJ designer…
You value quality, structure, and things done right. The guide gives you the framework to build rooms that feel polished without overthinking every detail.
The full guide maps all 16 types to specific rooms, palettes & furniture picks ↓
This stunning outdoor living area features expansive floor-to-ceiling windows connecting seamlessly with the lush garden. The seating area’s minimalist design, anchored by a colorful striped rug, offers an innovative yet comfortable vibe.
A smooth outdoor fireplace adds warmth and character, making this a perfect spot for both daytime lounging and evening gatherings.
Spacious Living Room with Vaulted Ceilings and Expansive Windows

This living area is truly grand with its vaulted ceilings and floor-to-ceiling windows that flood the space with natural light. The welcoming seating arrangement centers around a minimalist fireplace, adding warmth and charm.
I appreciate the open layout seamlessly connecting the dining area, making it ideal for gatherings and lively family interactions.
Check Out This Living Room with a Wall of Sliding Glass Doors

This spacious living room boasts a floor-to-ceiling wall of glass sliding doors, creating a seamless transition to the outdoors. The graceful fireplace is a focal point, framed by built-in bookcases that add storage and style.
With plush seating and geometric accents, the room feels contemporary and inviting, connecting effortlessly with the surrounding environment.
Source: The House Designers – Plan 6754

