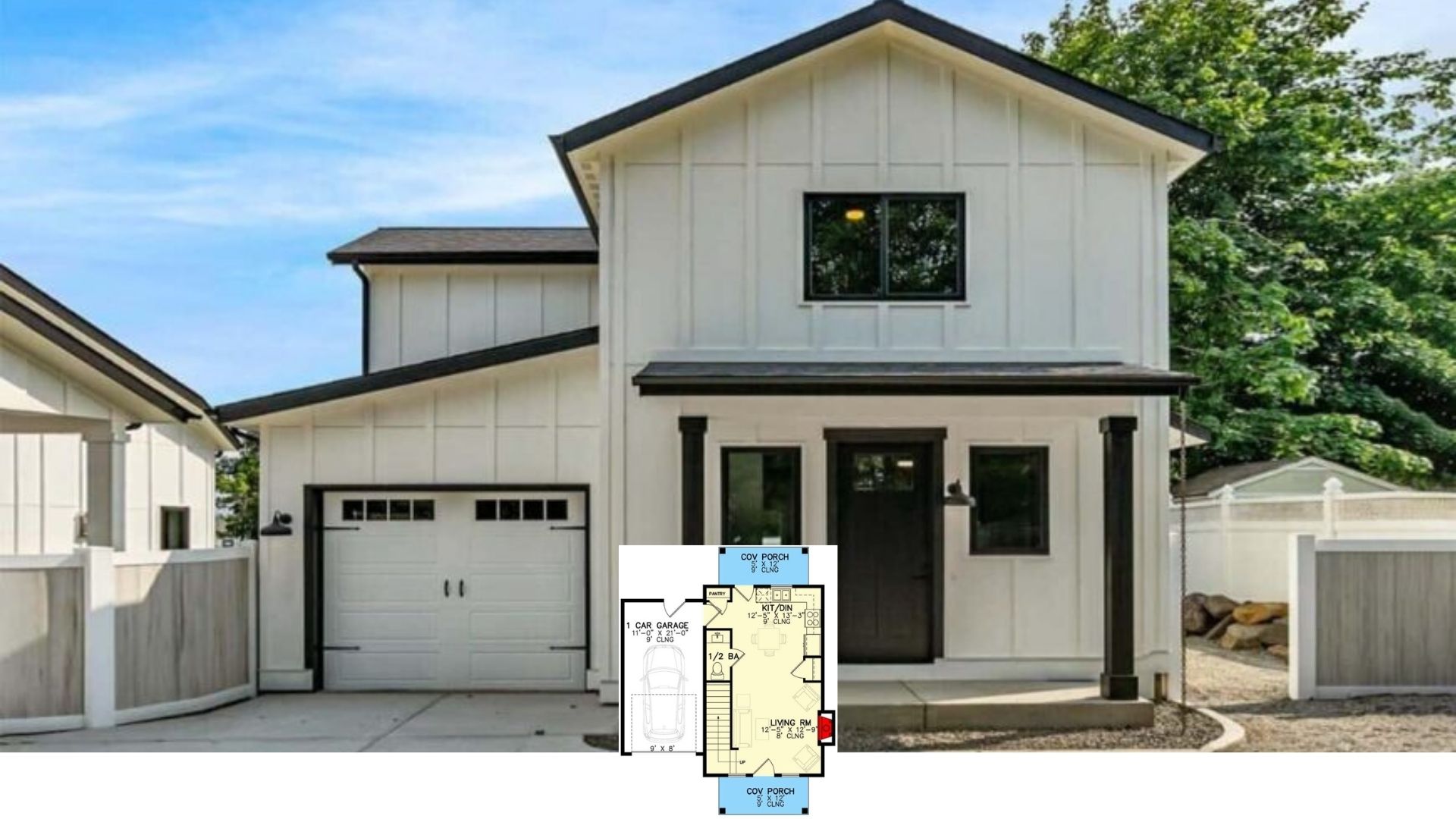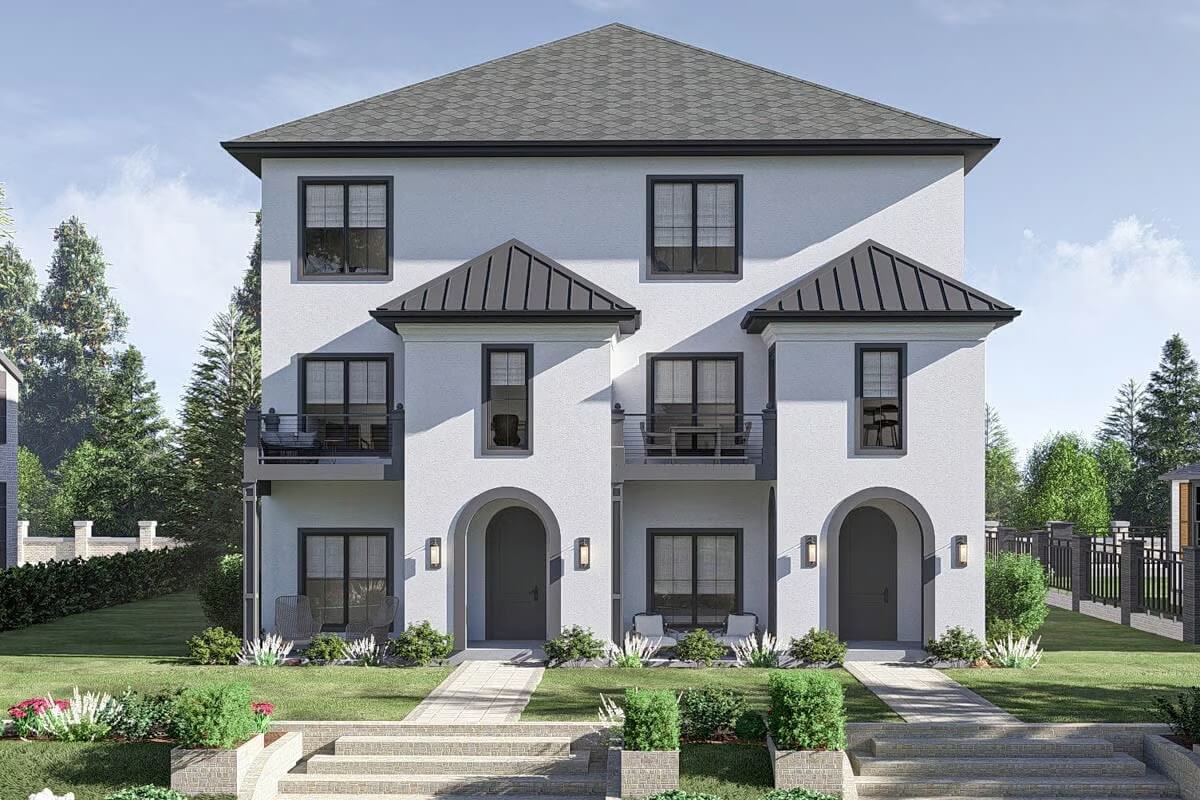
Would you like to save this?
Specifications
- Sq. Ft.: 5,642
- Units: 2
- Width: 44′ 0″
- Depth: 57′ 0″
Main Level Floor Plan

Second Level Floor Plan
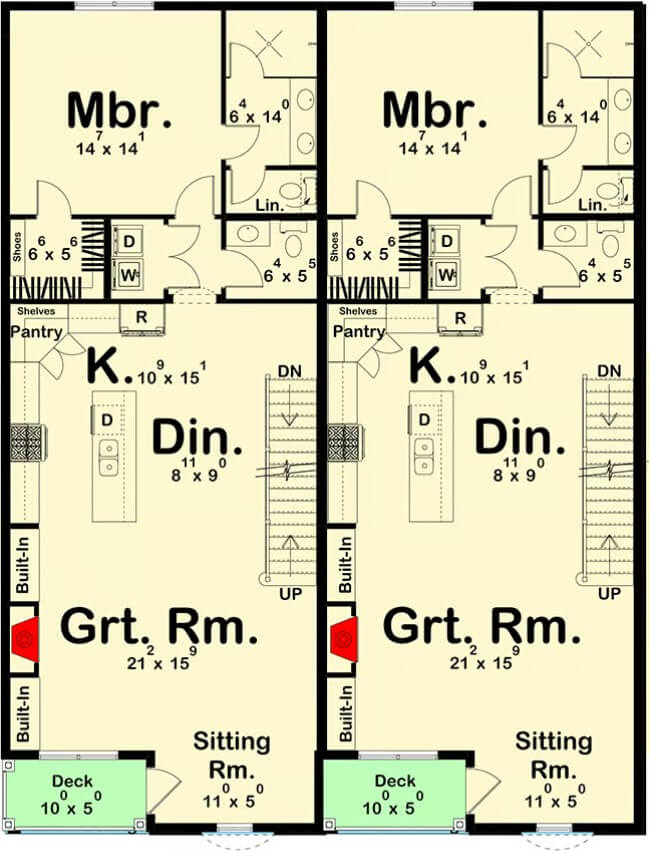
🔥 Create Your Own Magical Home and Room Makeover
Upload a photo and generate before & after designs instantly.
ZERO designs skills needed. 61,700 happy users!
👉 Try the AI design tool here
Third Level Floor Plan
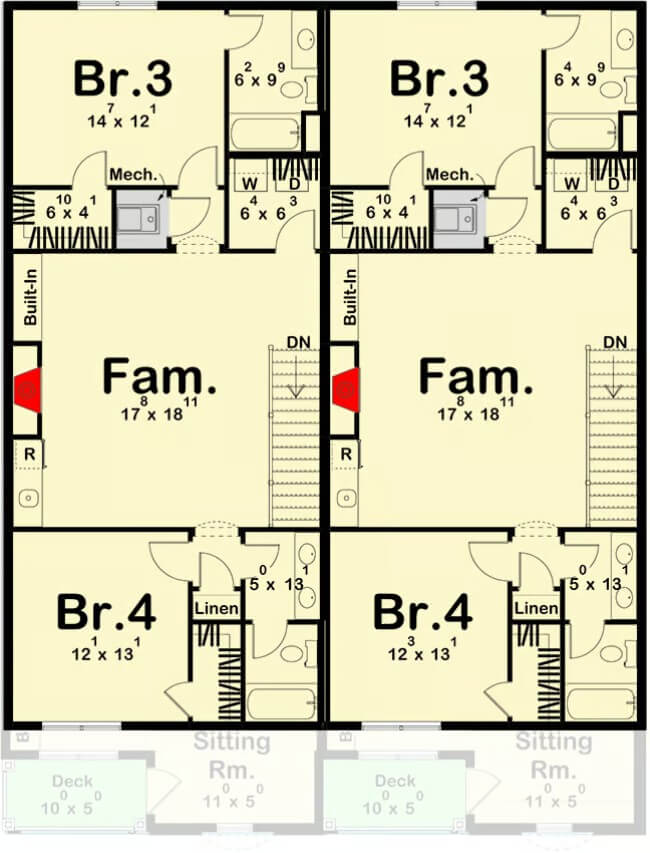
Foyer
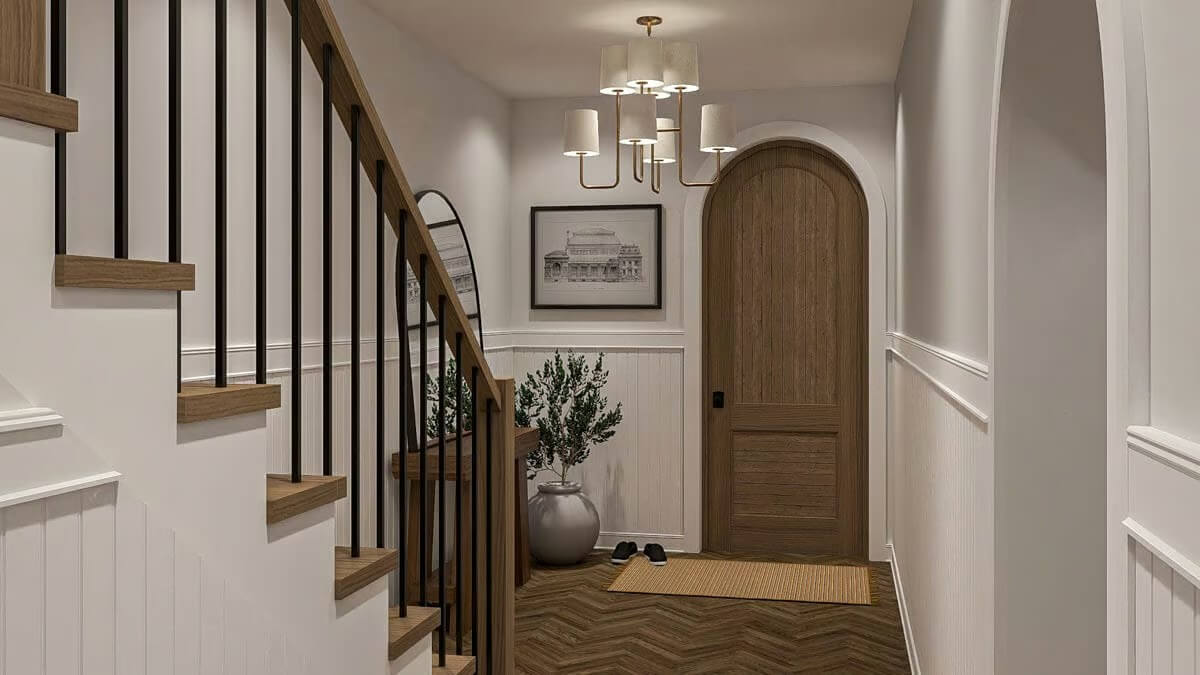
Foyer
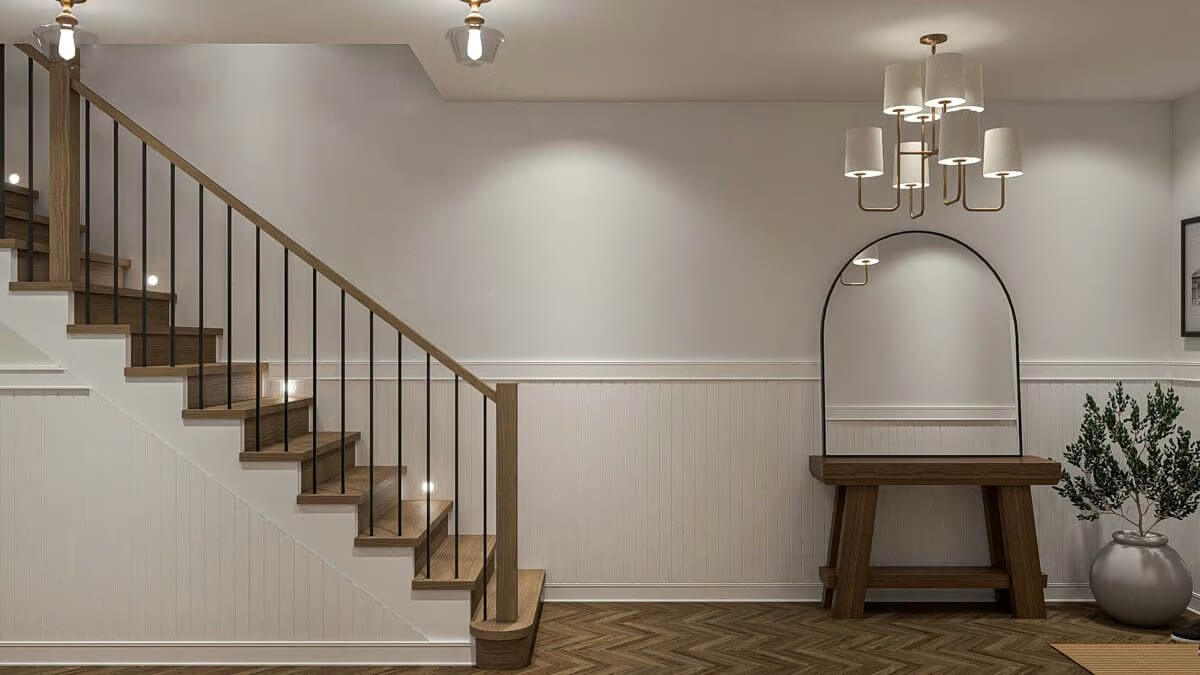
Great Room
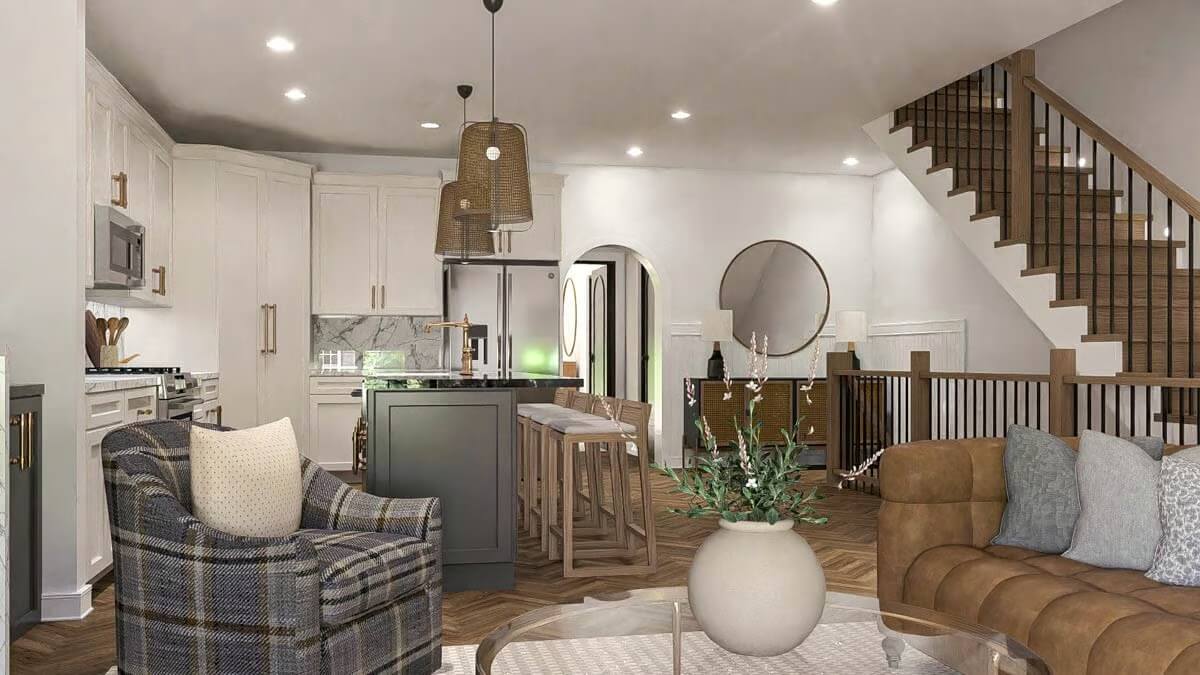
Would you like to save this?
Great Room
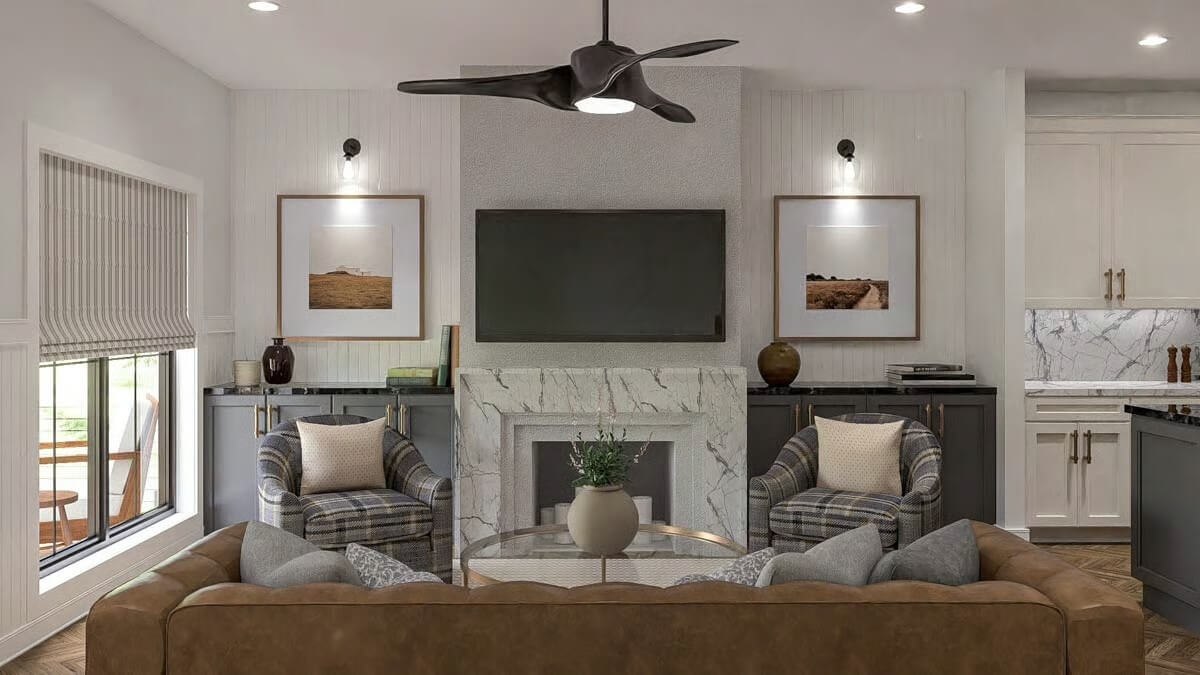
Great Room
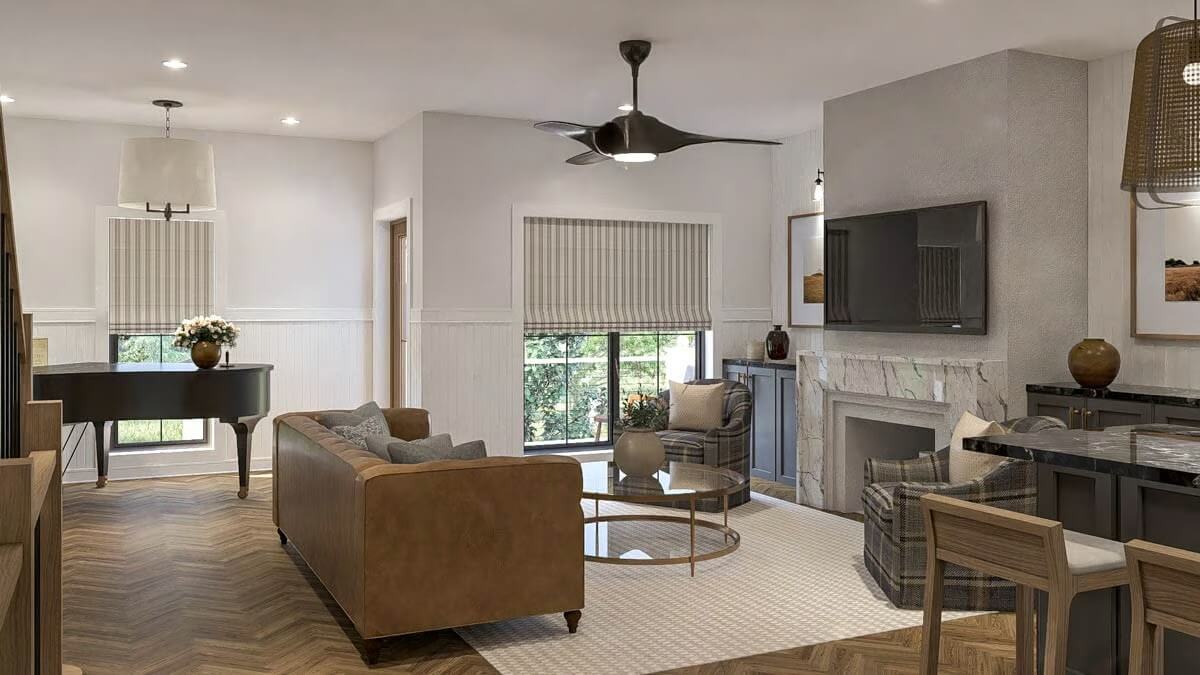
Kitchen
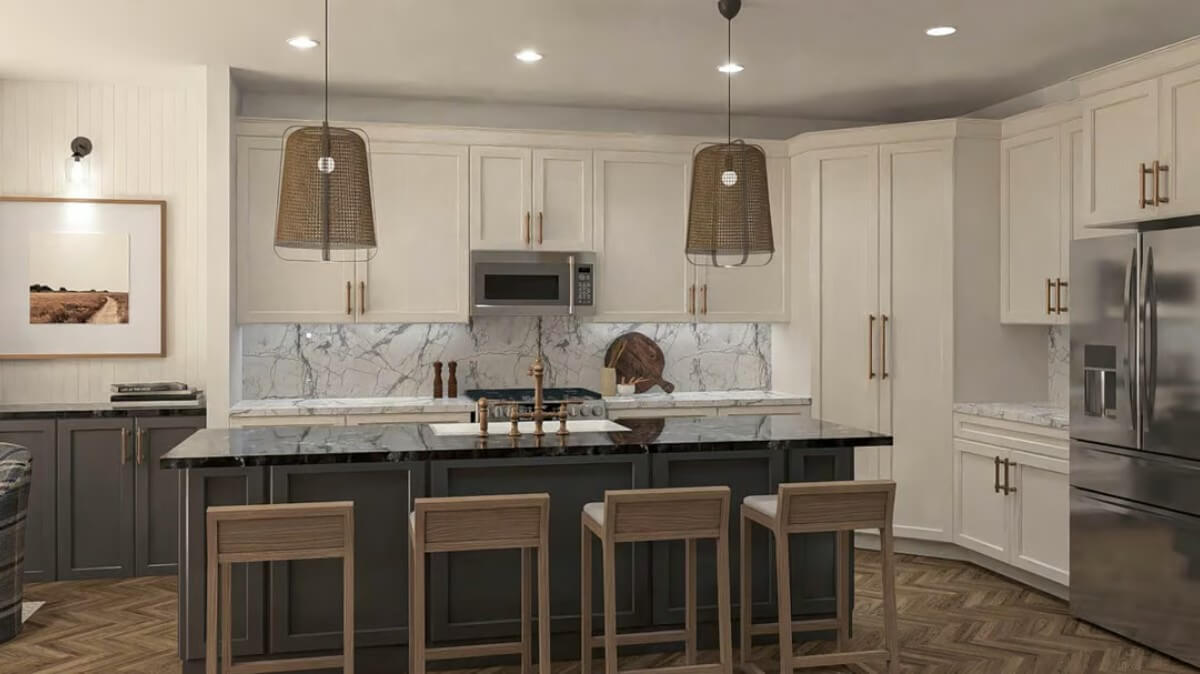
Primary Bedroom

Primary Bedroom

Primary Bathroom

Front View

Front-Left View

🔥 Create Your Own Magical Home and Room Makeover
Upload a photo and generate before & after designs instantly.
ZERO designs skills needed. 61,700 happy users!
👉 Try the AI design tool here
Rear-Left View

Rear-Right View

Front-Right View

Details
This traditional-style duplex features a symmetrical façade with clean, classic lines and arched entryways for each unit. Modern metal accents, large windows, and small private balconies on the second level add sophistication and functionality.
The main level of each unit offers an open-concept layout with a great room that seamlessly flows into the dining area and kitchen. A bedroom with a nearby full bath is perfect for guests or multi-generational living. A spacious garage at the back offers direct access for convenience.
Upstairs, the primary suite offers a serene retreat with a well-appointed bath and a walk-in closet. An open concept layout seamlessly combines the kitchen, dining area, great room, and sitting room, ideal for entertaining or family gatherings. Practical additions like a pantry and laundry area enhance the functionality of this floor.
The third level contains two additional bedrooms, each with ample closet space, and a family room that provides a versatile space for recreation or relaxation. This level is designed to maximize privacy while offering communal areas for flexible living arrangements.
Pin It!

Architectural Designs Plan 623474DJ


