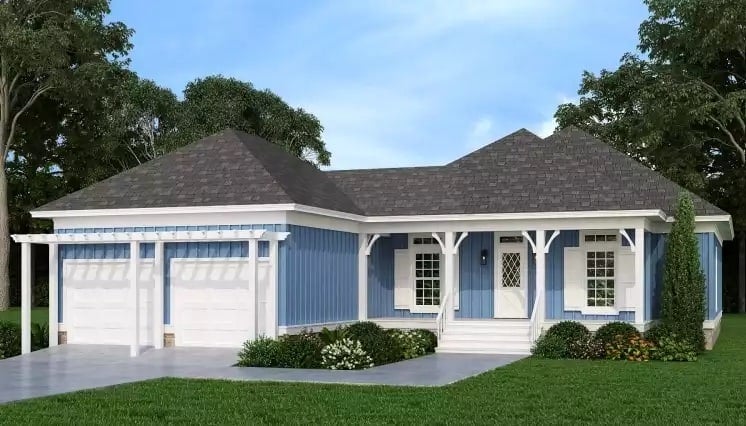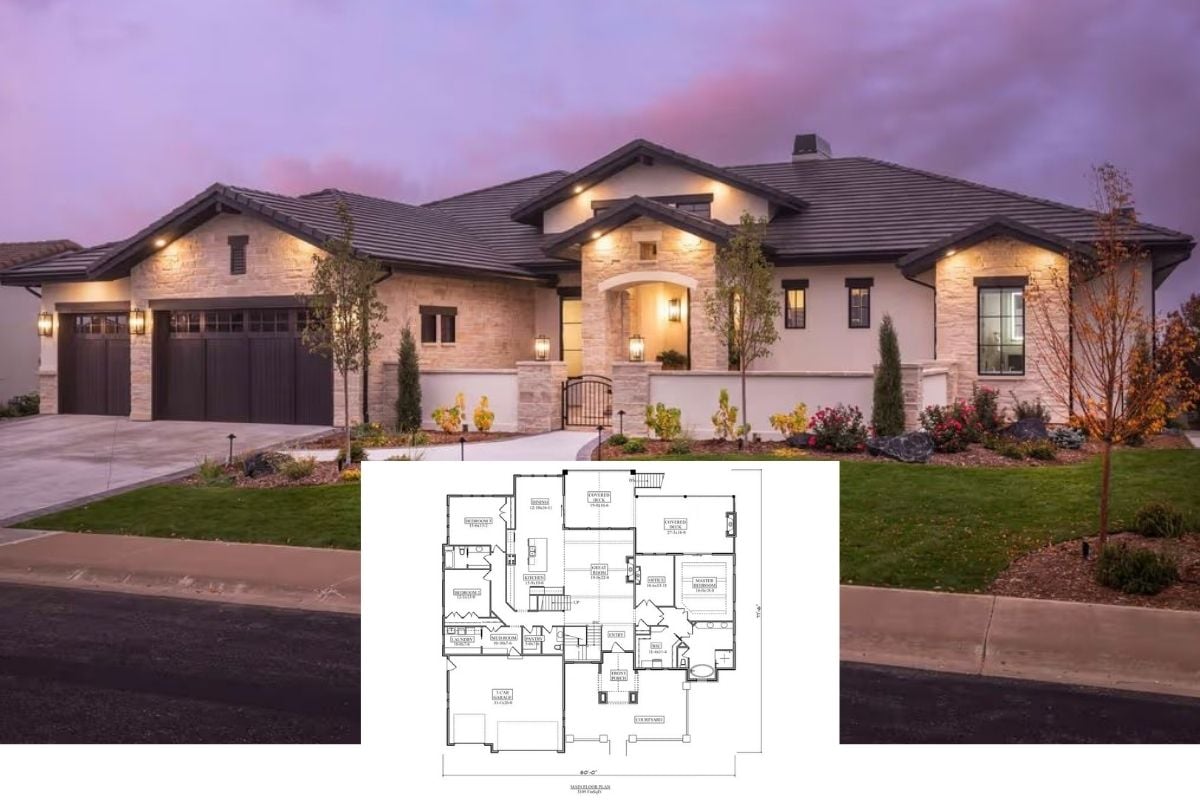Welcome to this 1,552 sq. ft. Craftsman-inspired beauty featuring three bedrooms and two bathrooms. The home presents a harmonious blend of practicality and style with a symmetrical facade, horizontal siding, and a thoughtful gable roof design. Ideal for both serene family living and lively gatherings, this design includes a spacious two-car garage and a cozy entrance embraced by lush landscaping.
Simple Symmetry: A Practical Craftsman Exterior with Clean Lines

Would you like to save this?
This home embodies the timeless elegance of Craftsman architecture, known for its clean lines and focus on functionality over ornamentation. The symmetrical design, gable roofs, and subtle yet strategic window placements enhance its balanced appearance, creating a welcoming and visually pleasing exterior that transitions effortlessly into the inviting interior spaces.
Functional Flow in This Craftsman-Inspired Floor Plan

This floor plan highlights a thoughtfully designed craftsman layout with a central family room seamlessly connecting to the kitchen, ideal for gatherings and easy daily living. The master suite boasts a walk-in closet and private bath, while two additional bedrooms share a second bath, offering convenience and privacy. With a dedicated office space, laundry room, and an accessible two-car garage, this home combines practicality with style.
Source: Architectural Designs – Plan 61437UT
Notice the Balanced Symmetry in This Craftsman Facade
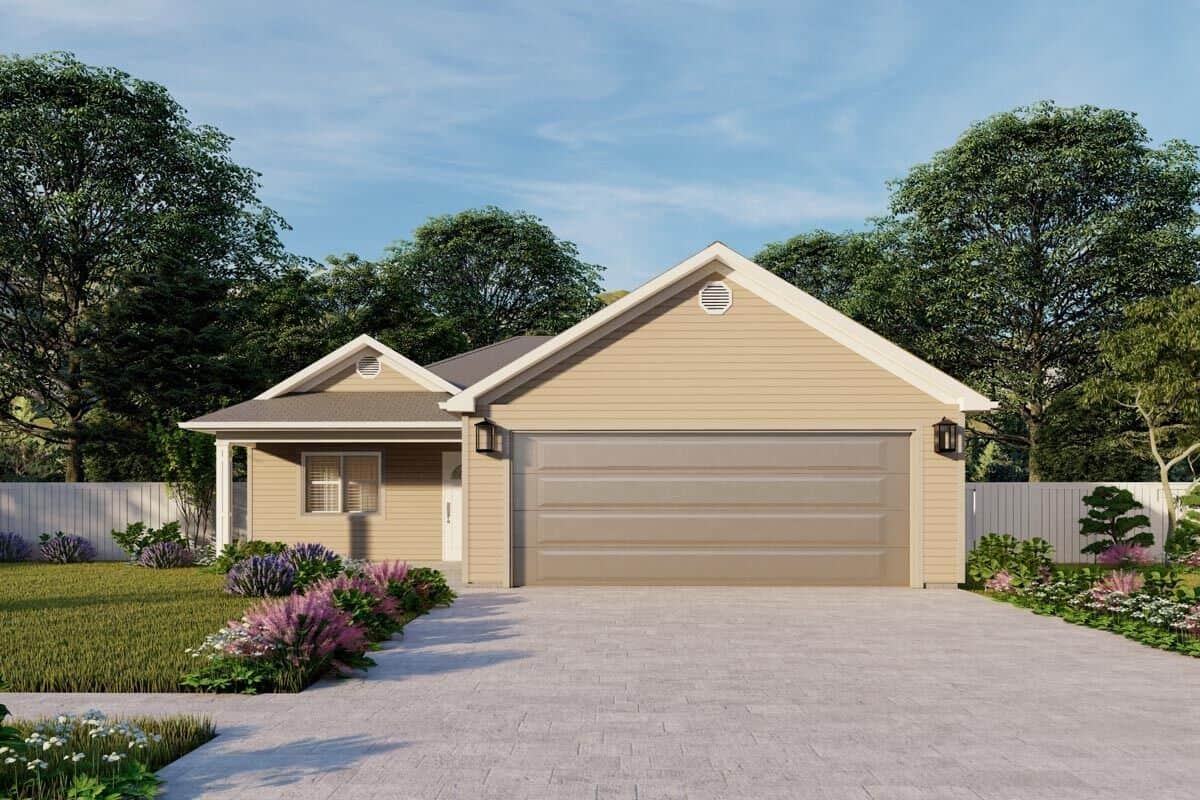
🔥 Create Your Own Magical Home and Room Makeover
Upload a photo and generate before & after designs instantly.
ZERO designs skills needed. 61,700 happy users!
👉 Try the AI design tool here
This craftsman home features a minimalist facade with horizontal siding and a practical gable roof. The prominent garage door merges seamlessly with the entrance, complemented by strategic landscaping that adds a touch of greenery. The neutral color palette enhances the structure’s clean lines, making it a perfect example of a functional yet stylish design.
Simple and Clean Lines on the Craftsman Rear Exterior

This rear view showcases the understated elegance of a craftsman home, emphasizing horizontal siding and a clean, hipped roof. Natural landscaping softens the lines and offers a serene outdoor space, inviting relaxation. The modest patio area is ideal for quiet gatherings, blending seamlessly into the home’s minimalist design.
Simple Patio Setup Enhancing a Craftsman Facade
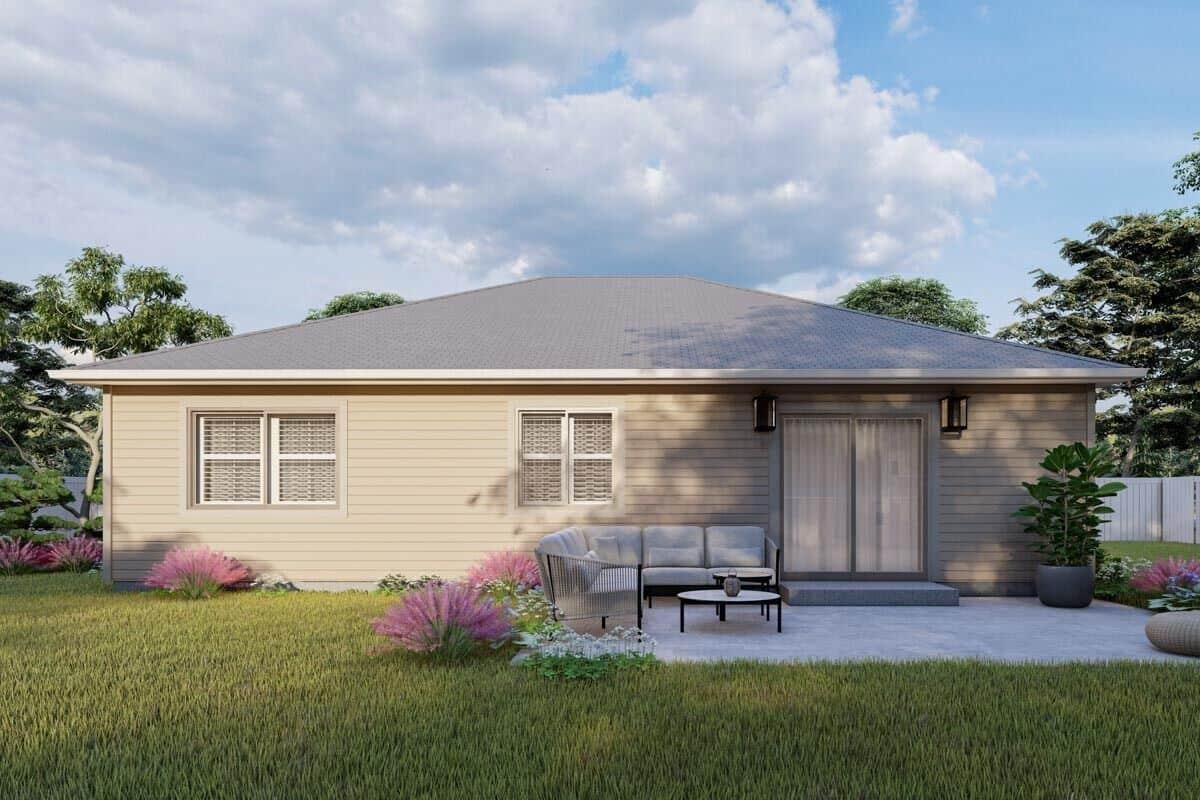
This backyard view highlights the craftsman home’s straightforward design, with horizontal siding and a modest hipped roof. The small patio features a cozy seating area, perfect for enjoying the surrounding greenery in a relaxed setting. Thoughtful landscaping complements the home’s neutral tones, creating a harmonious outdoor space.
Check Out This Living Room with a Statement Chandelier
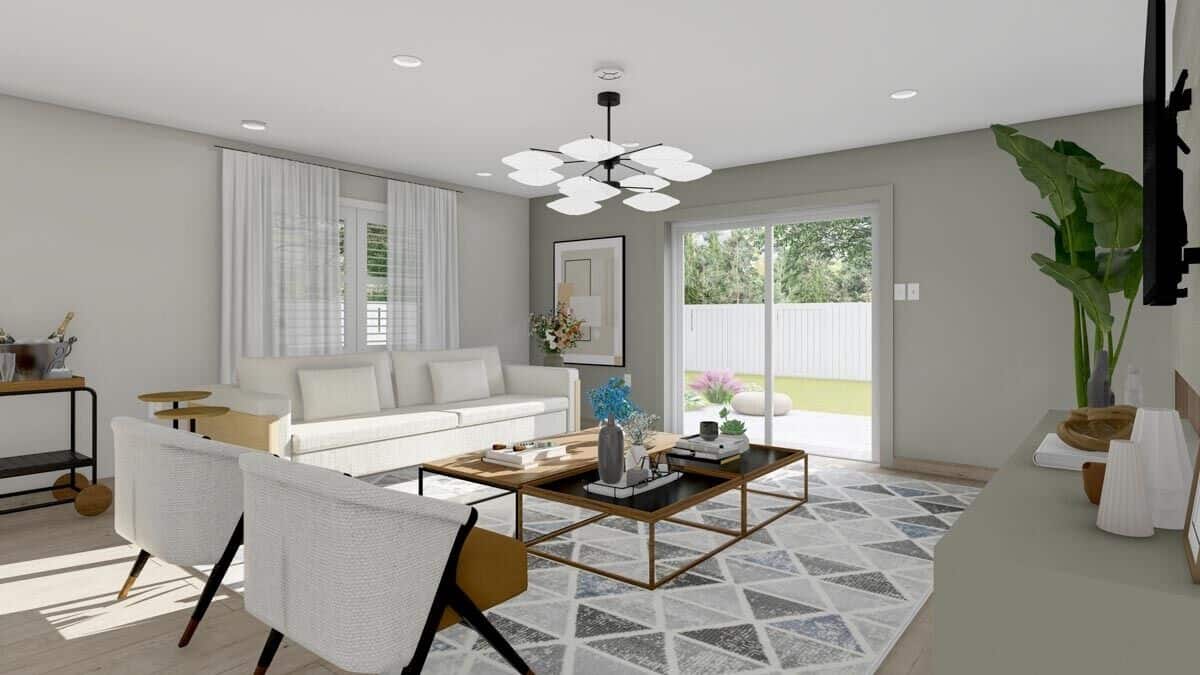
This bright living space features a sleek, modern design with neutral-toned walls and a large sliding glass door connecting to the outdoors. The standout element is the contemporary chandelier, which adds an artistic touch above the minimalist coffee table arrangement. Comfortable seating is provided by a plush sofa and stylish chairs, set against a geometric-patterned rug that ties the space together.
Subtle Sophistication in a Light-Filled Living Room
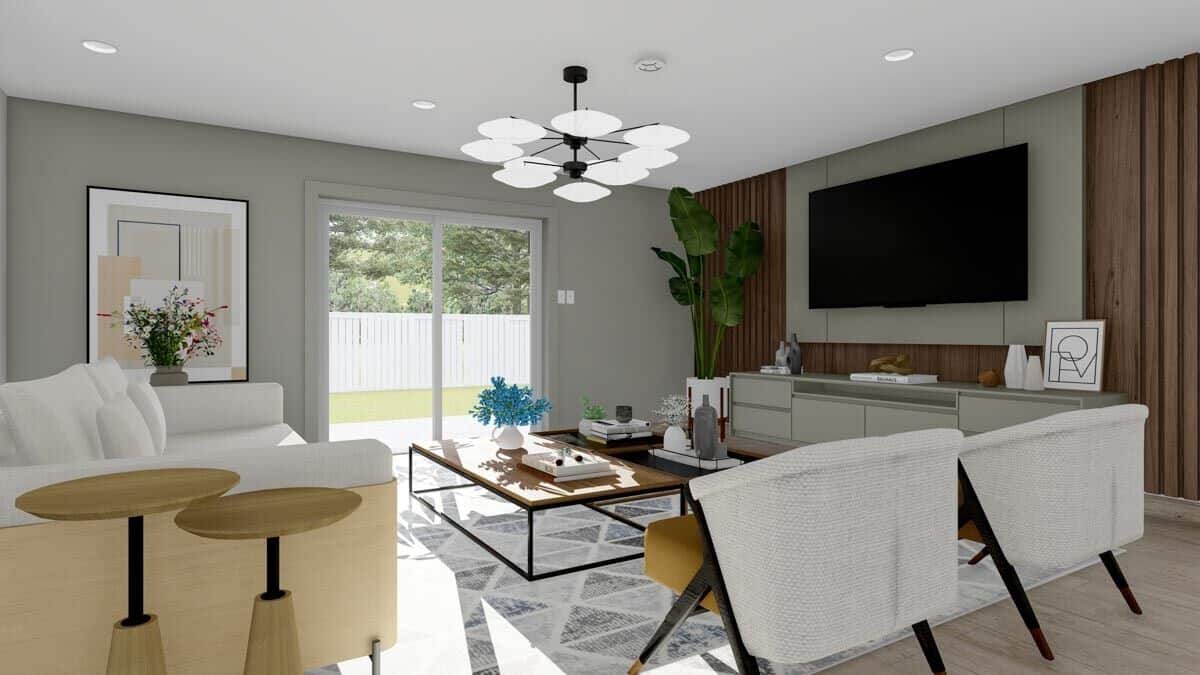
Would you like to save this?
This living room combines modern and craftsman elements with a sleek chandelier as the focal point. Soft neutral tones and a wood-accented wall enhance the space’s calm ambiance. Large sliding doors provide a seamless transition to the outdoor area, bringing in natural light and extending the living space.
Check Out the Seamless Flow of This Contemporary Kitchen Design
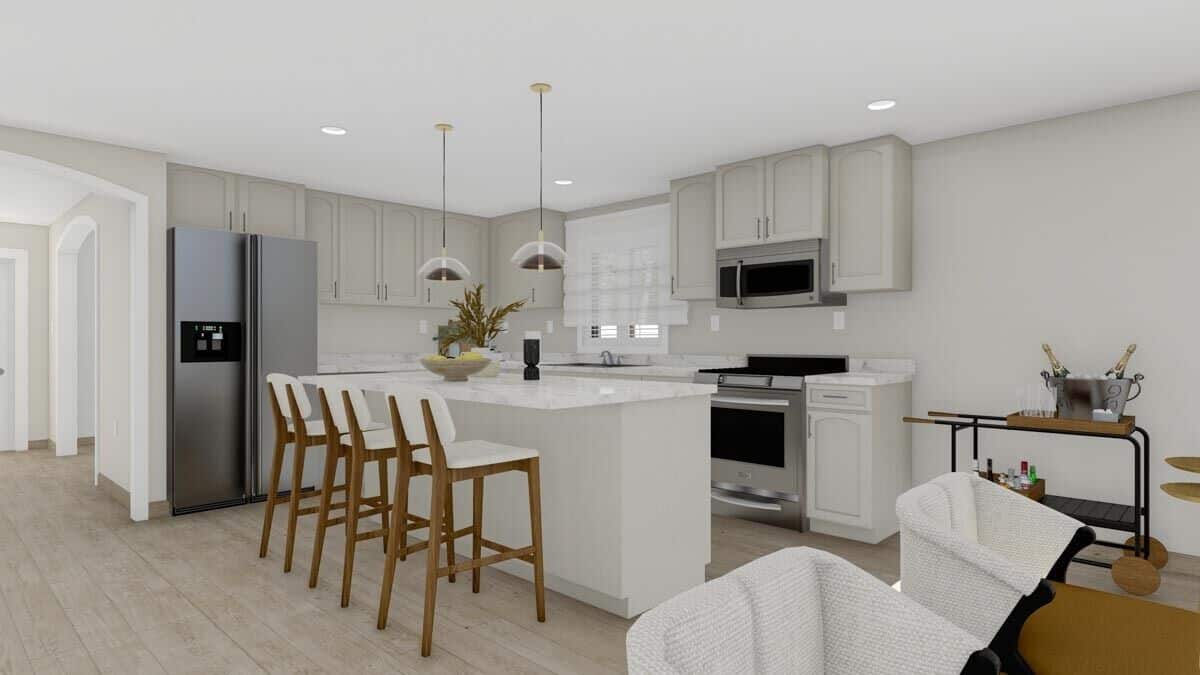
This kitchen features a sleek island with bar seating, perfect for casual dining or entertaining. Light gray cabinets complement the stainless-steel appliances, while pendant lights add a touch of elegance. The open layout encourages a smooth transition to adjacent spaces, enhancing the home’s overall functionality.
Take a Peek at This Open Concept Kitchen and Living Space

This open-concept area seamlessly integrates a sleek kitchen and a bright living room, showcasing versatility and functionality. The kitchen features light cabinetry and modern pendant lighting over a spacious island with elegant bar seating. Adjacent, the living space is bathed in natural light from sliding doors, inviting a warm and welcoming transition to the outdoors.
Check Out the Subtle Beauty of This Bedroom Setup

This bedroom blends soft neutrals with simple, clean lines to create a peaceful retreat. Twin pendant lights highlight the symmetrical arrangement, framing the plush bed with its textured blanket. Abstract artwork and layered curtains add depth and interest, enhancing the room’s calm, sophisticated ambiance.
Step Into a Home Office with a Smart Whiteboard Wall
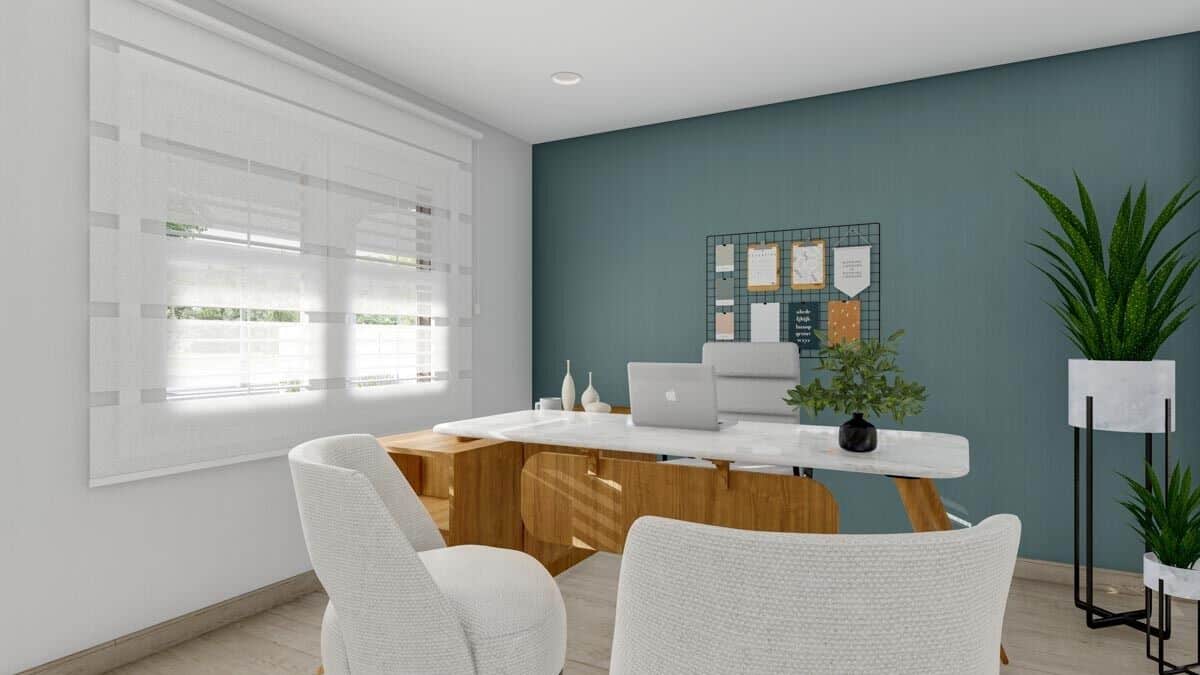
This contemporary home office boasts a sleek wooden desk that complements the minimalist design of the space. A soothing teal accent wall acts as a backdrop to a clever whiteboard, perfect for tracking projects and to-dos. Soft natural light filters through chic striped blinds, creating a serene working environment.
Source: Architectural Designs – Plan 61437UT

