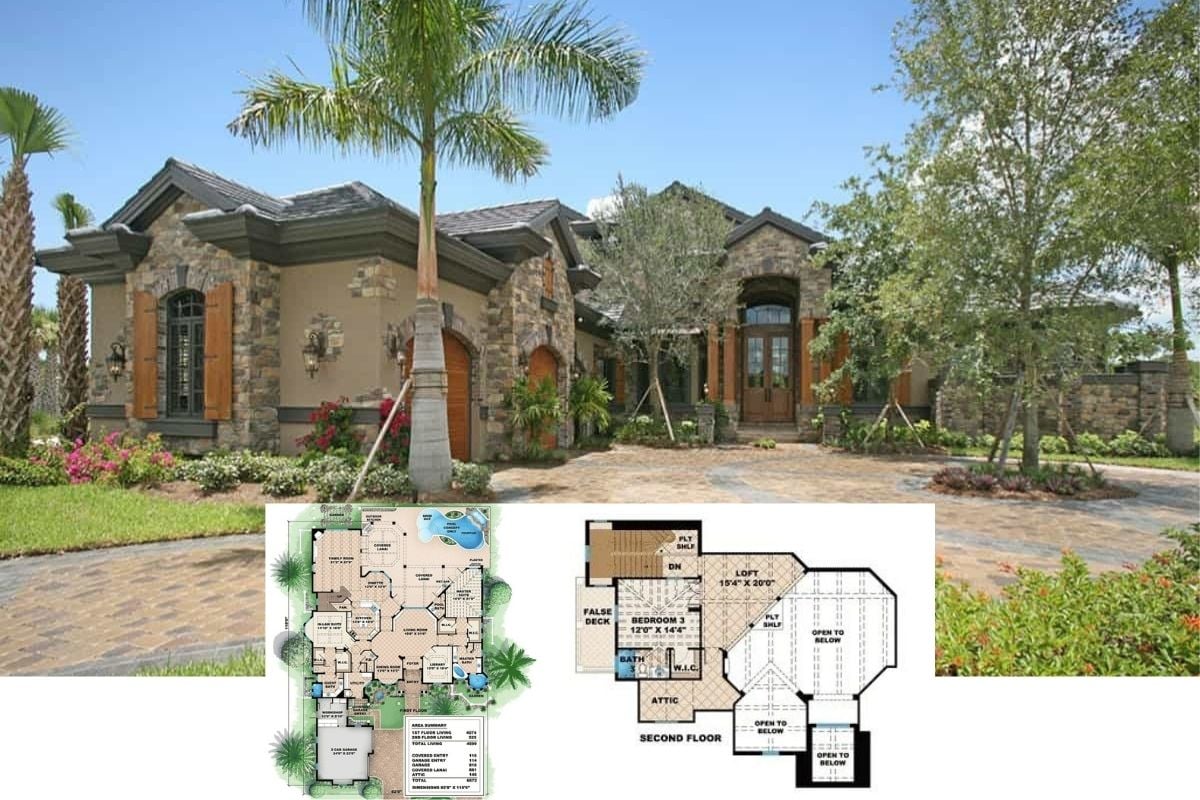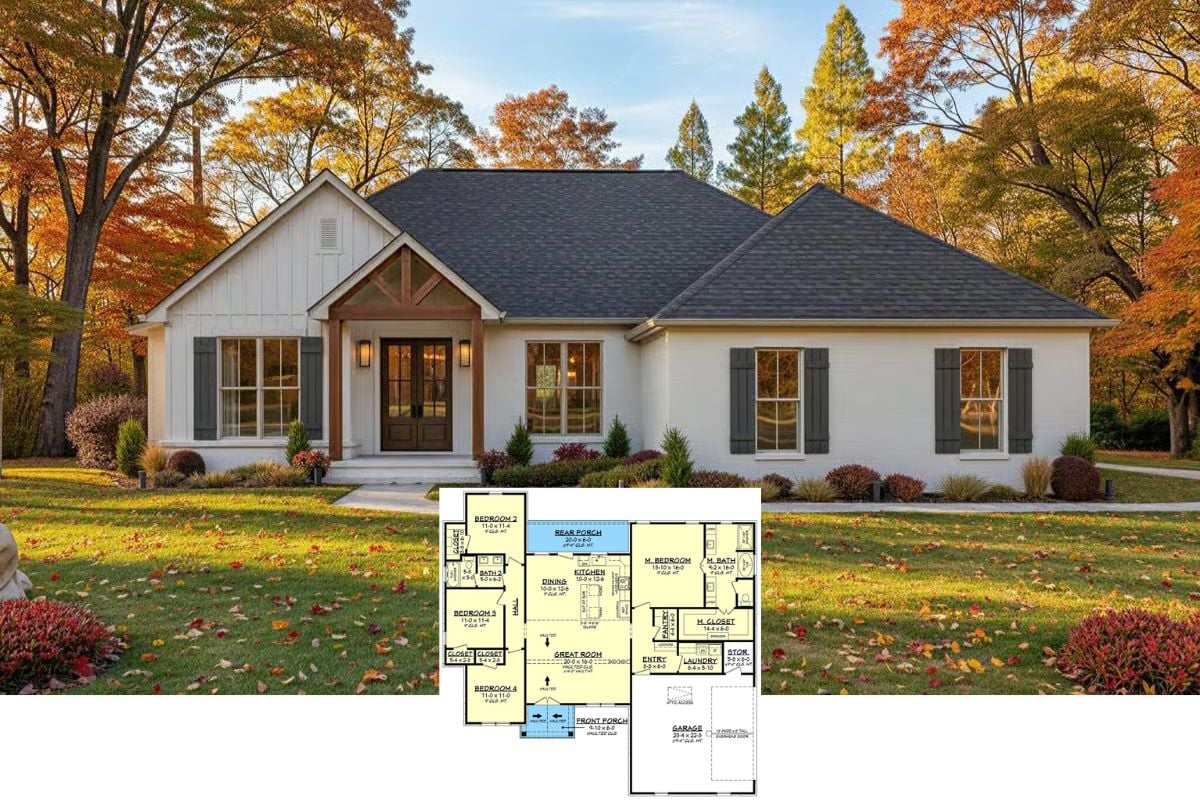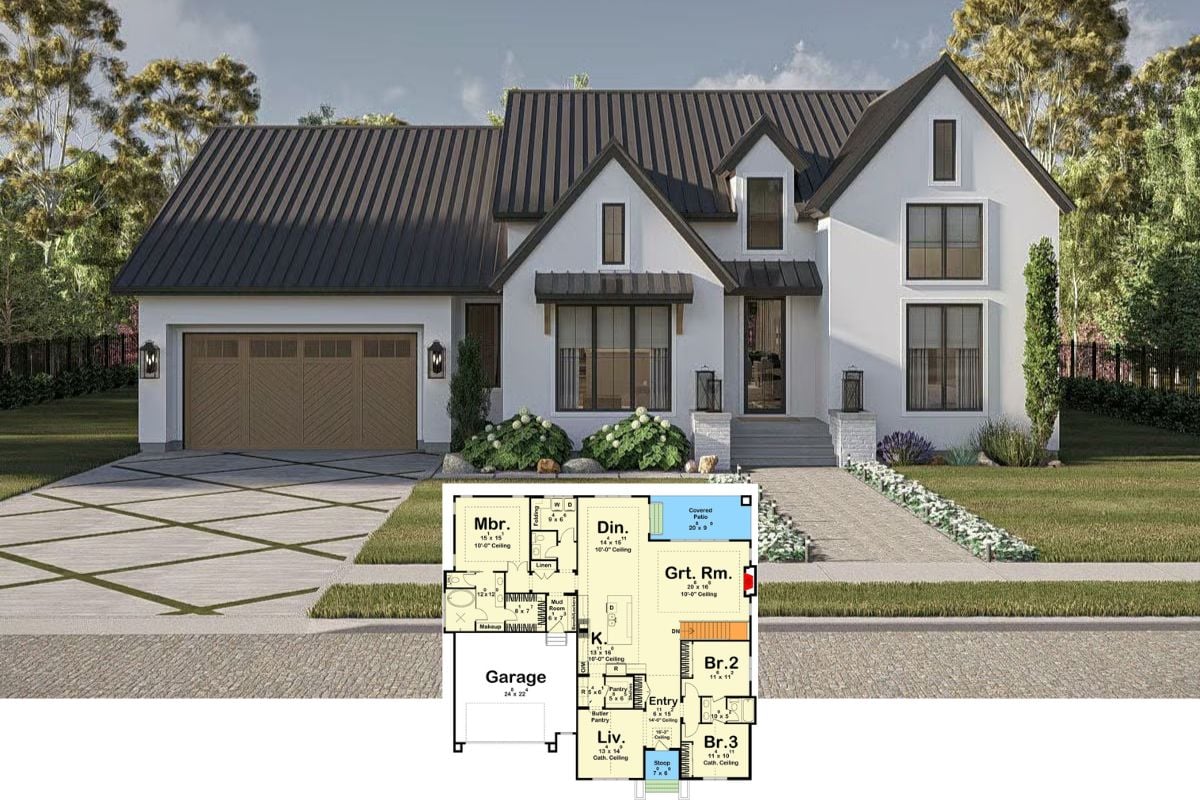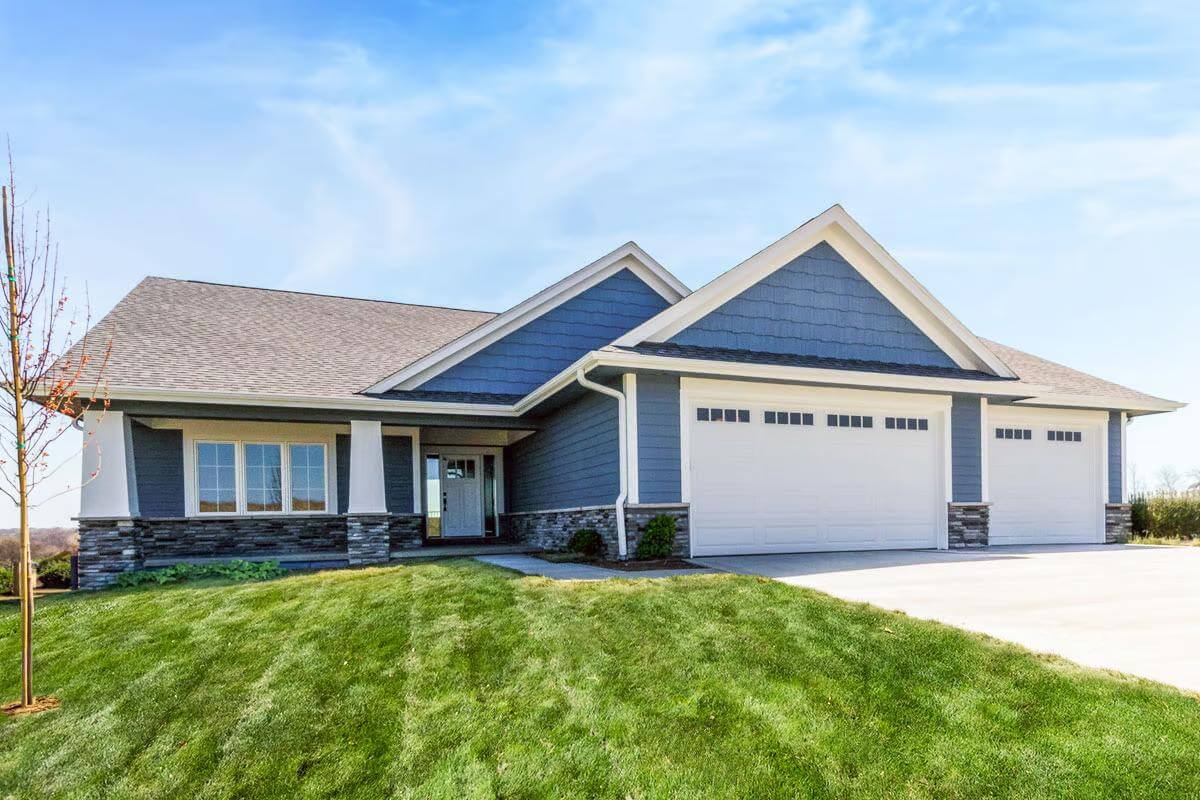
Would you like to save this?
Specifications
- Sq. Ft.: 1,736
- Bedrooms: 2
- Bathrooms: 2
- Stories: 1
- Garage: 3
The Floor Plan
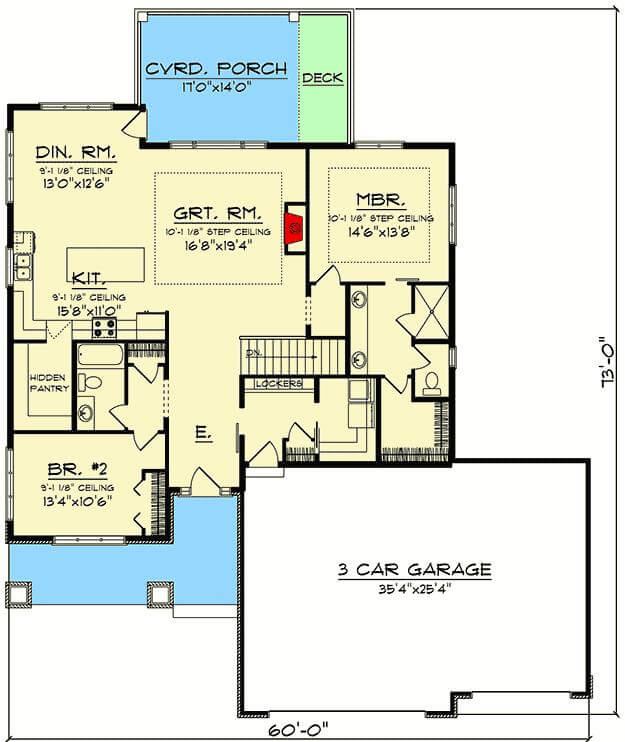
Entry
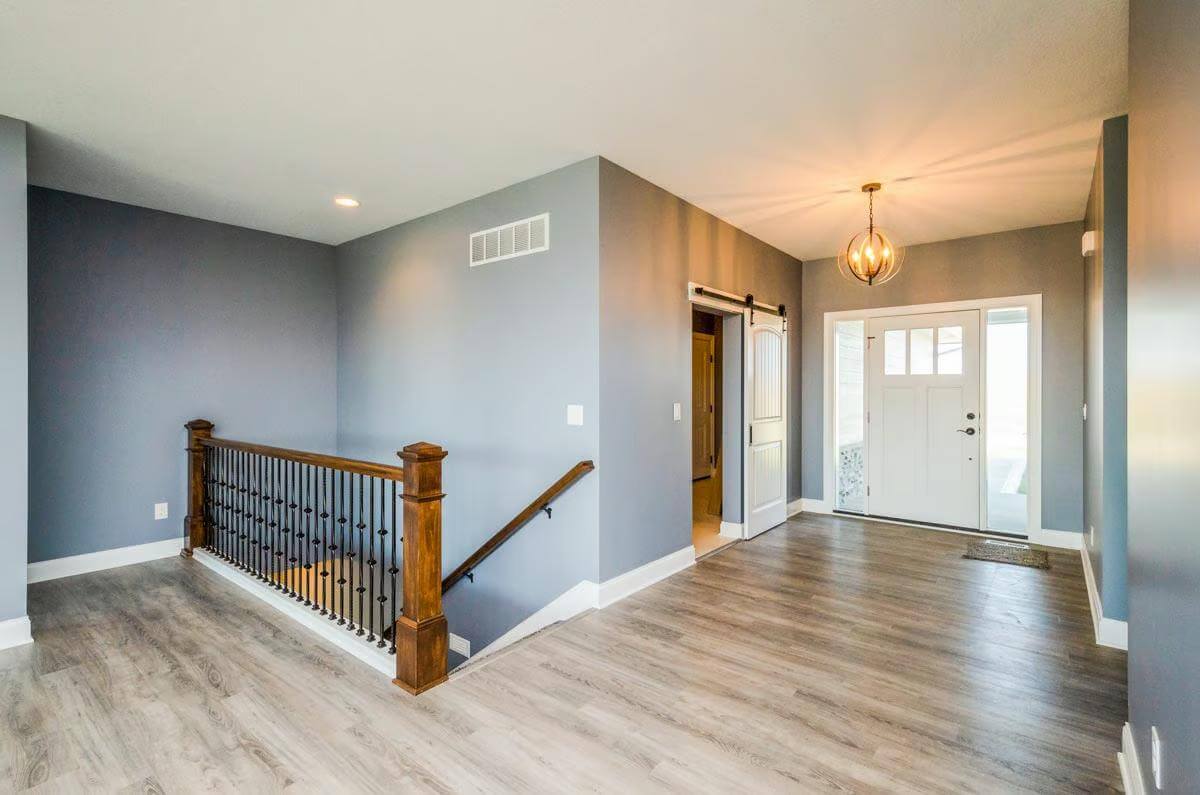
🔥 Create Your Own Magical Home and Room Makeover
Upload a photo and generate before & after designs instantly.
ZERO designs skills needed. 61,700 happy users!
👉 Try the AI design tool here
Open-Concept Living
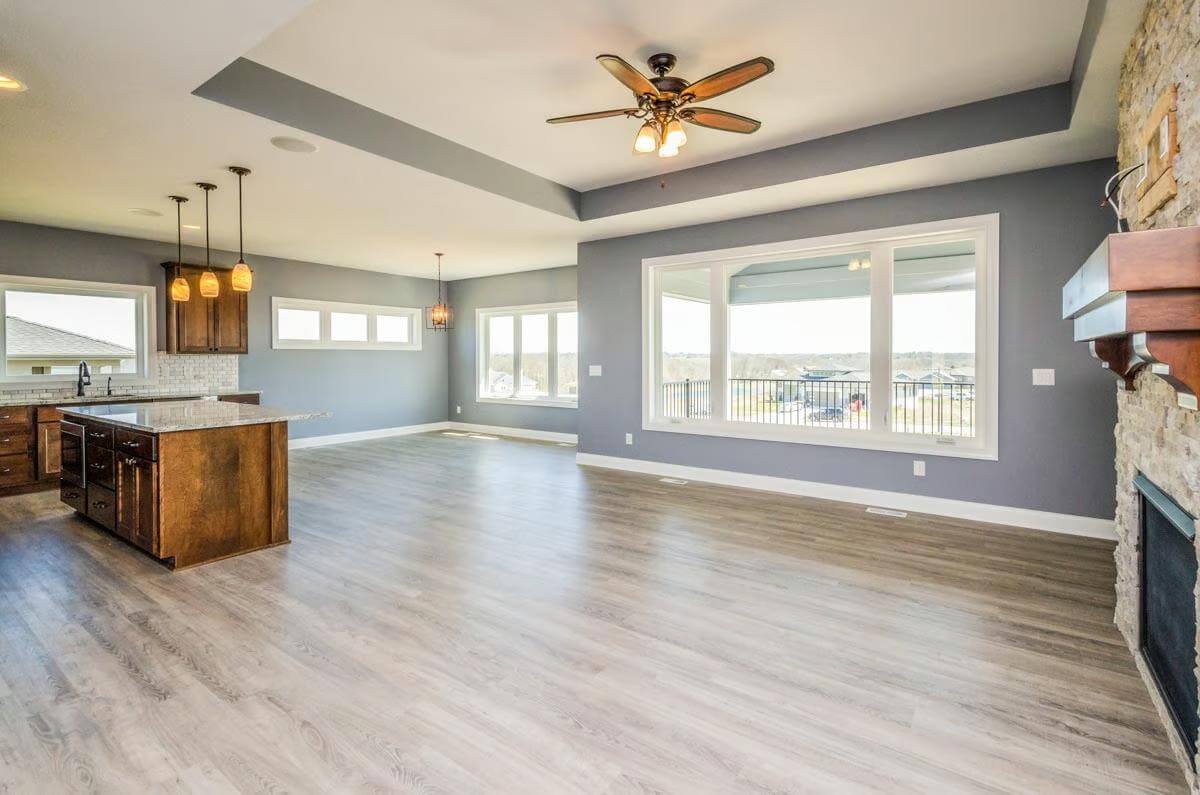
Great Room
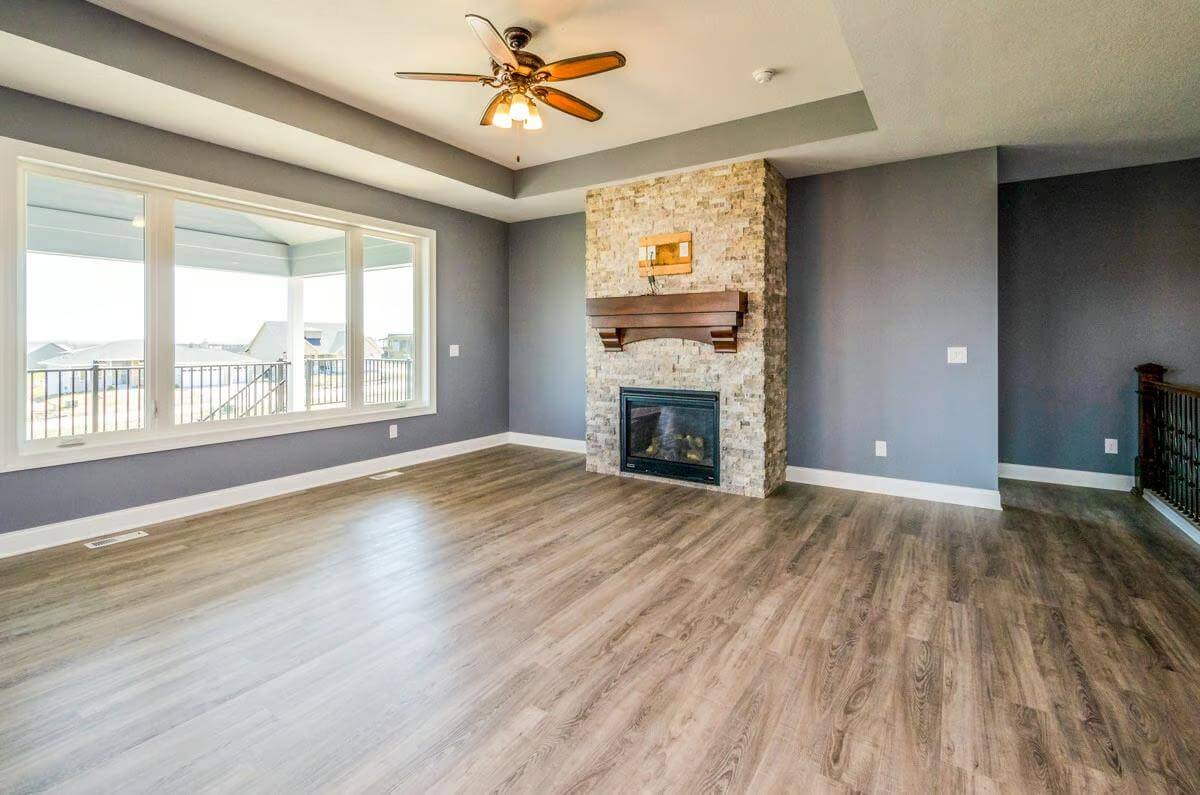
Kitchen
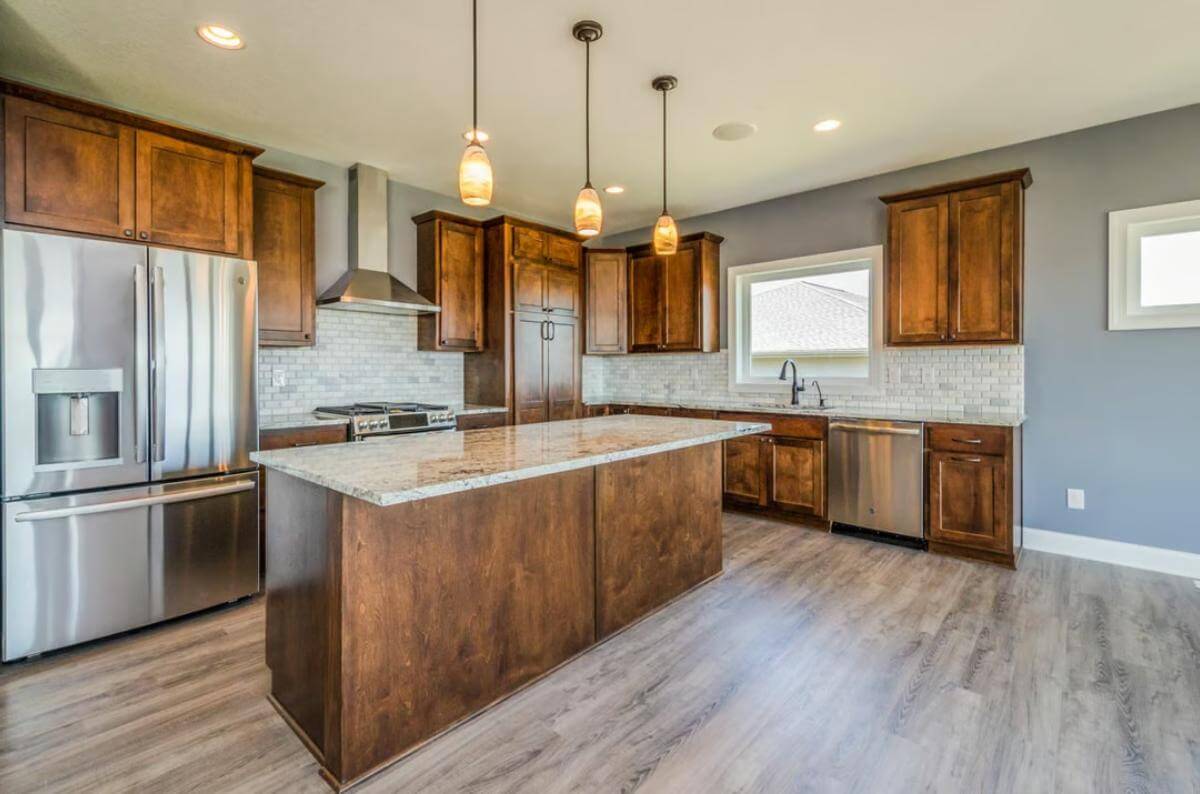
Kitchen
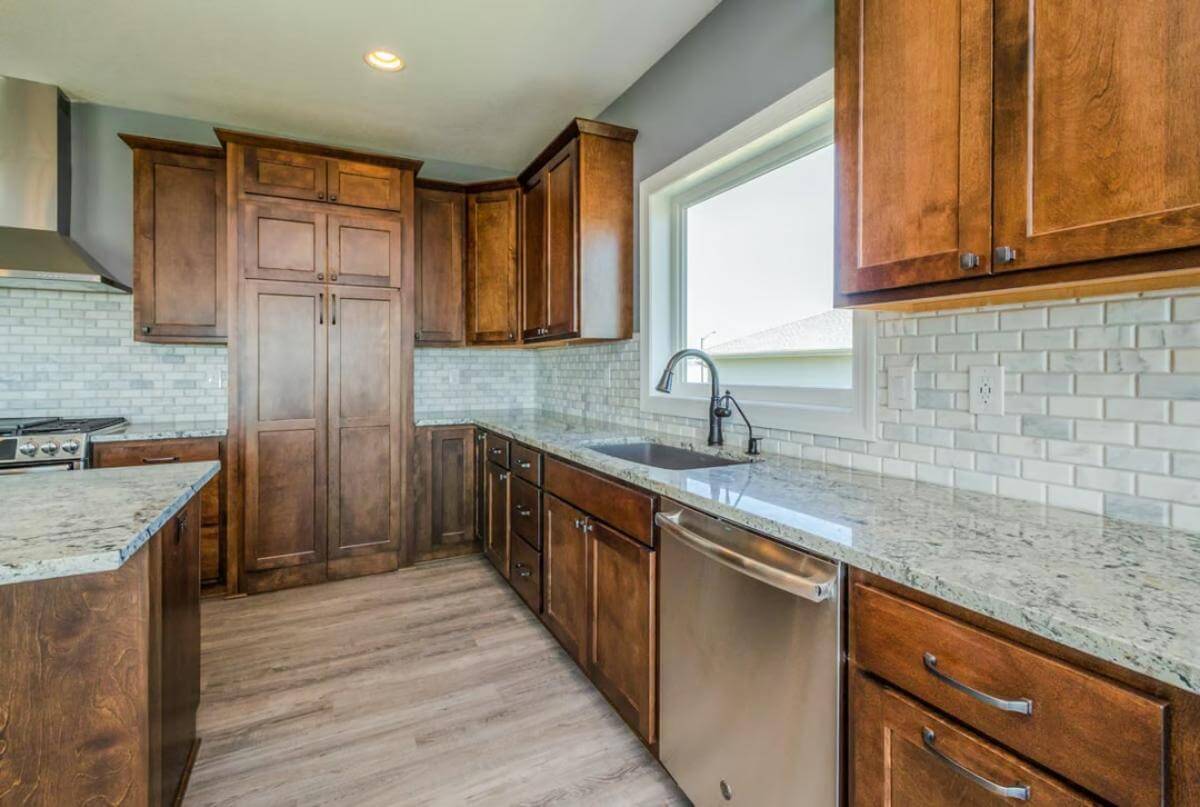
Would you like to save this?
Mudroom
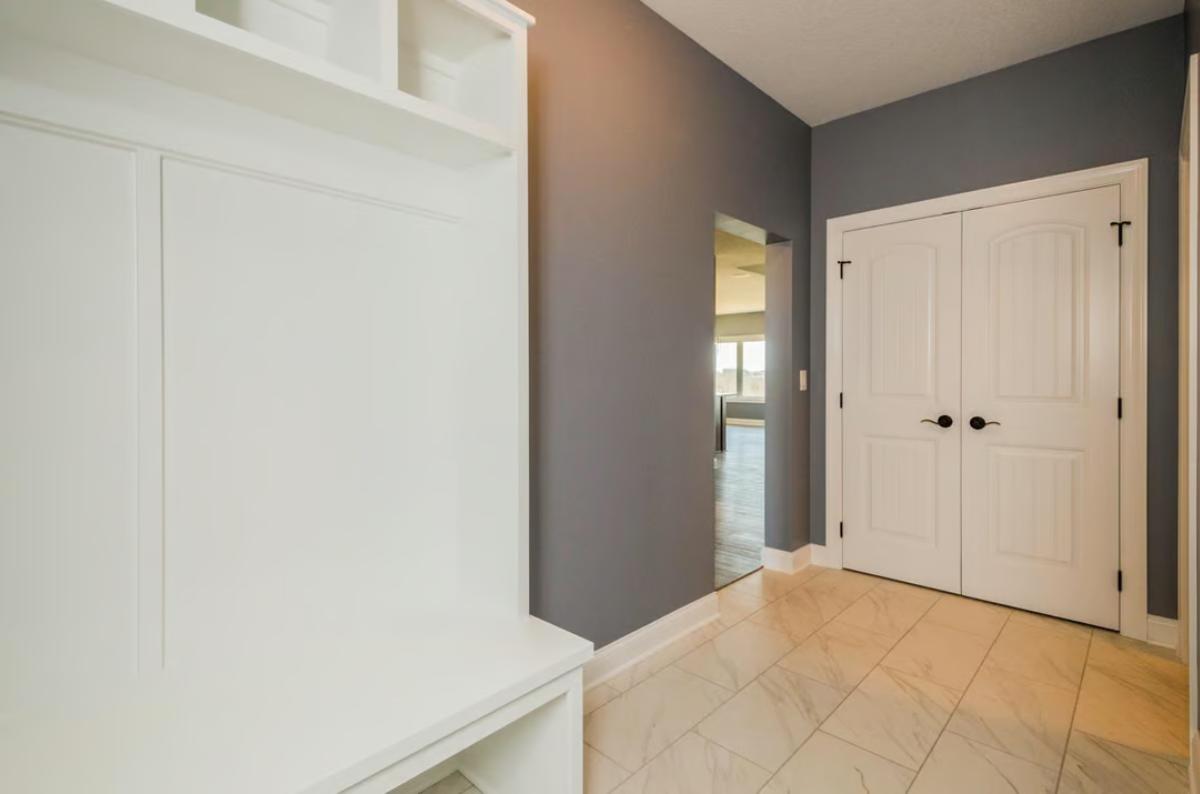
Laundry Room
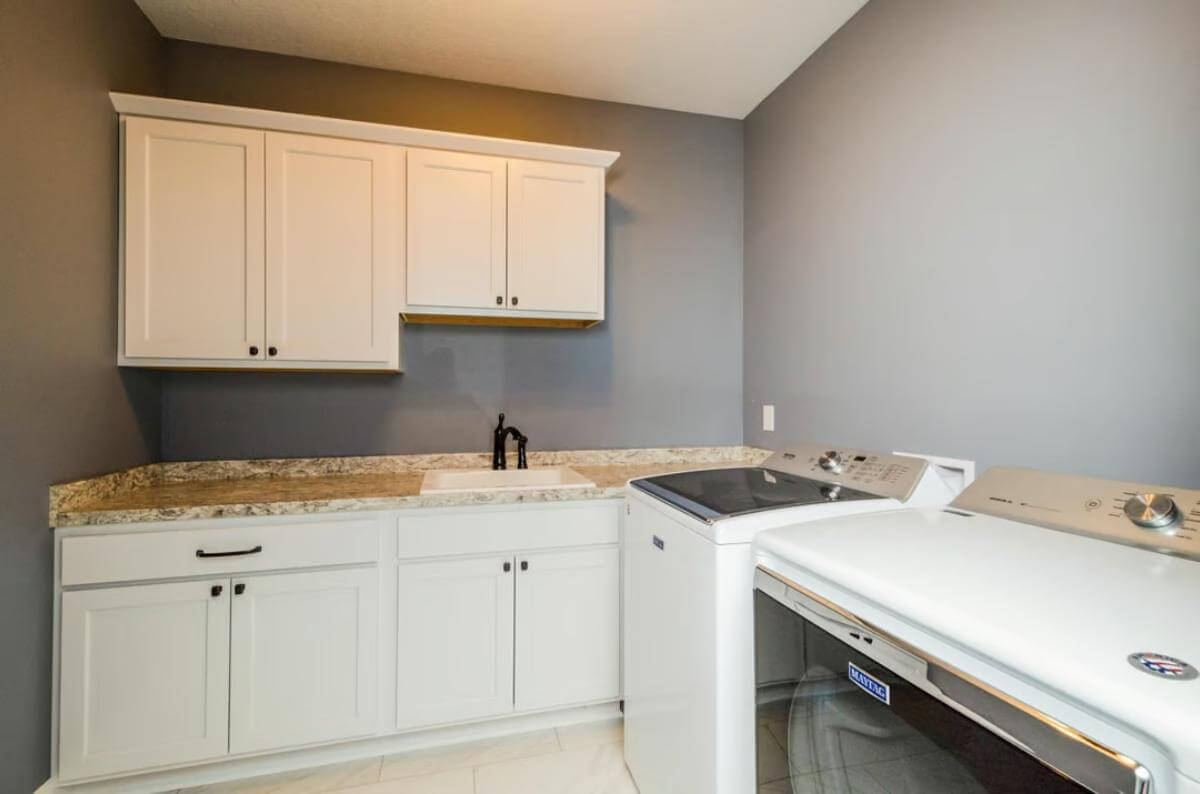
Primary Bedroom
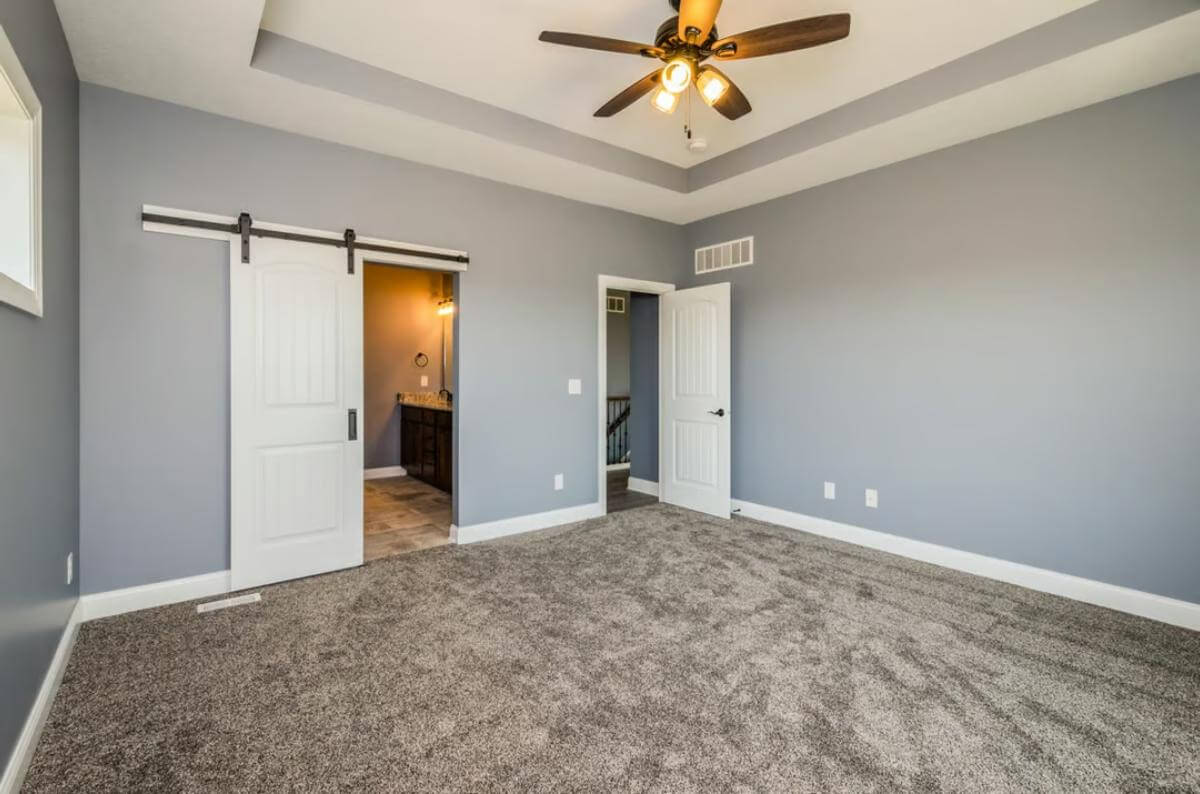
Primary Bathroom
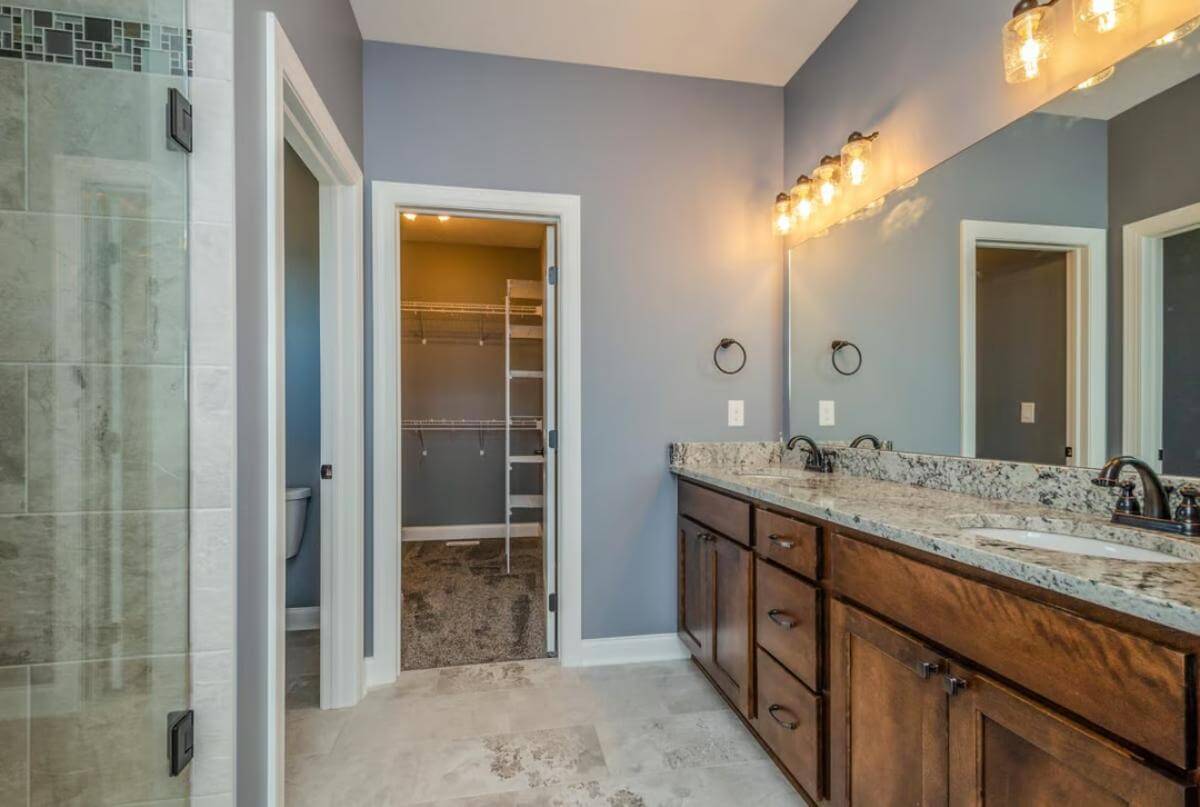
Bedroom
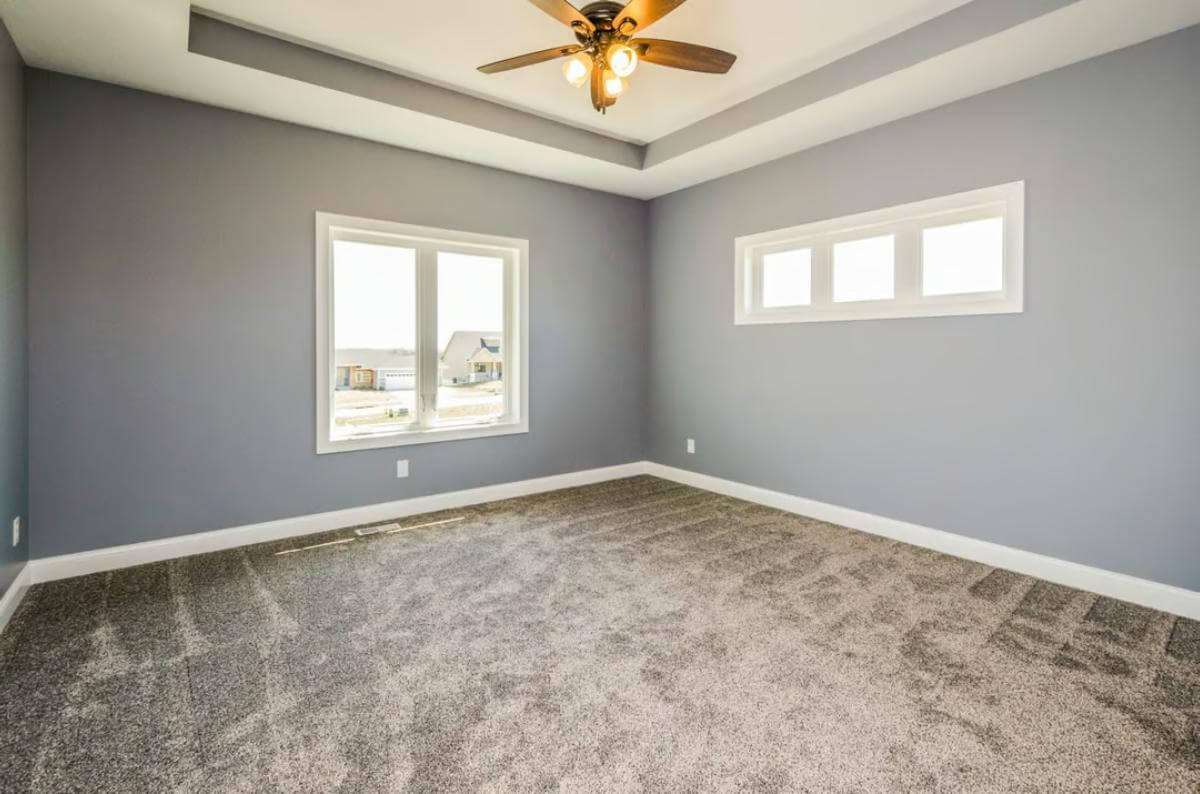
Bathroom
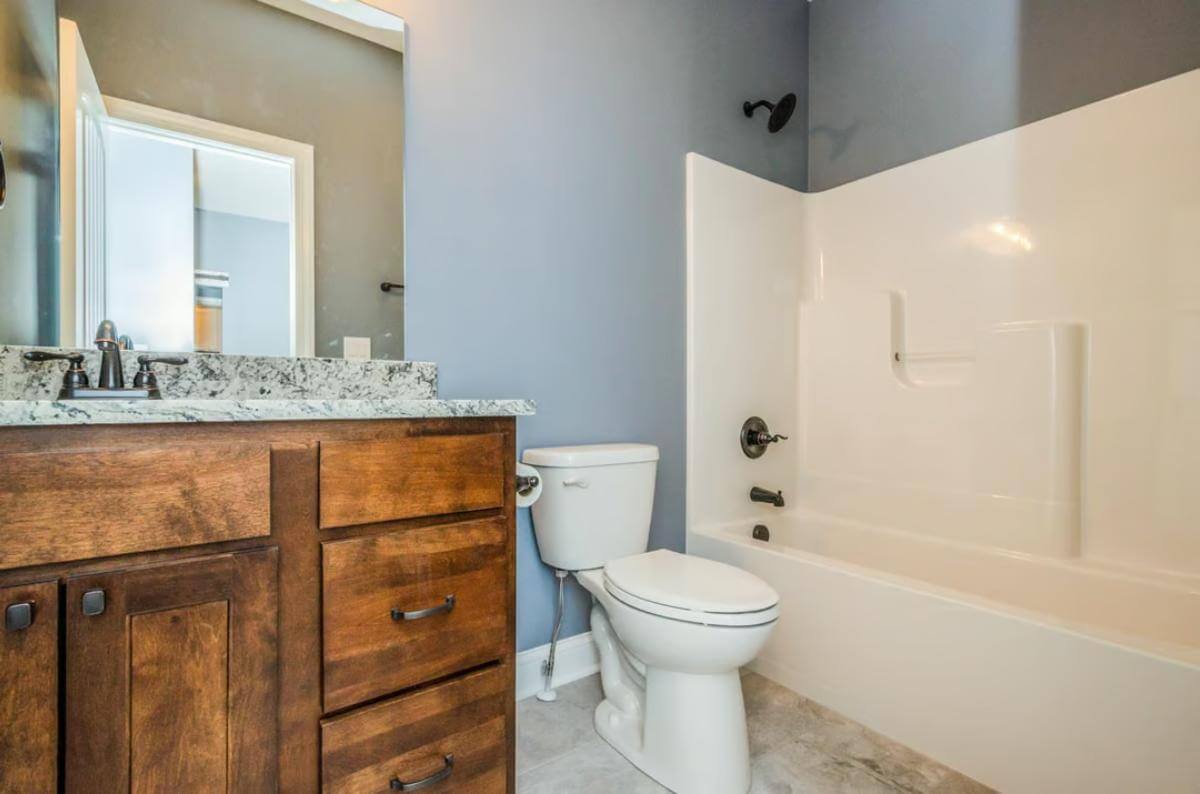
Bedroom
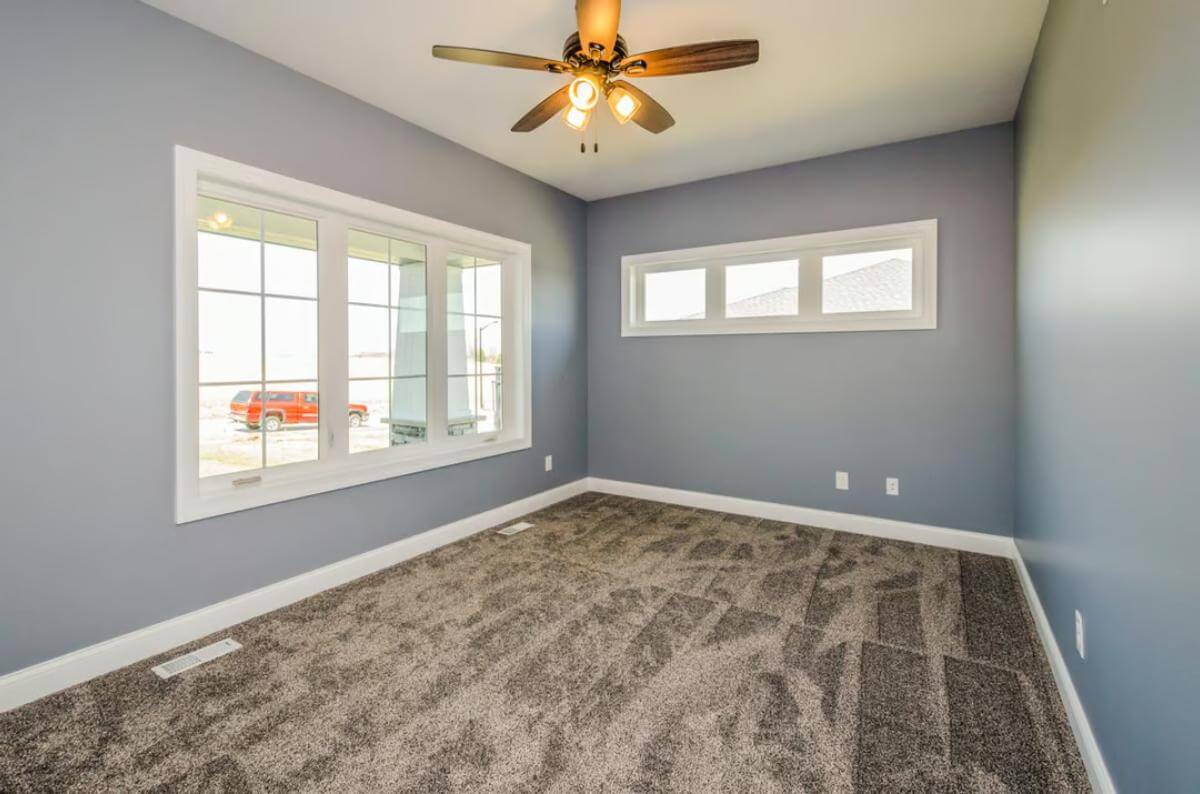
Bathroom
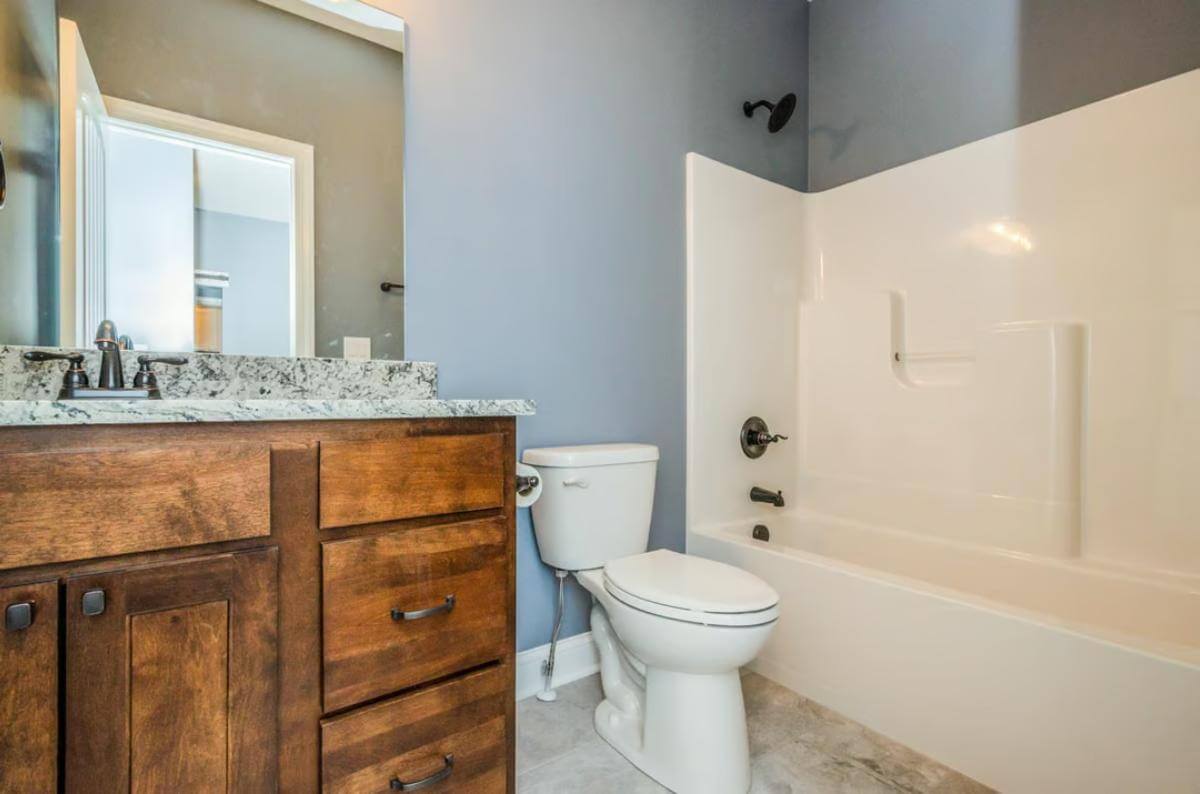
🔥 Create Your Own Magical Home and Room Makeover
Upload a photo and generate before & after designs instantly.
ZERO designs skills needed. 61,700 happy users!
👉 Try the AI design tool here
Wet Bar
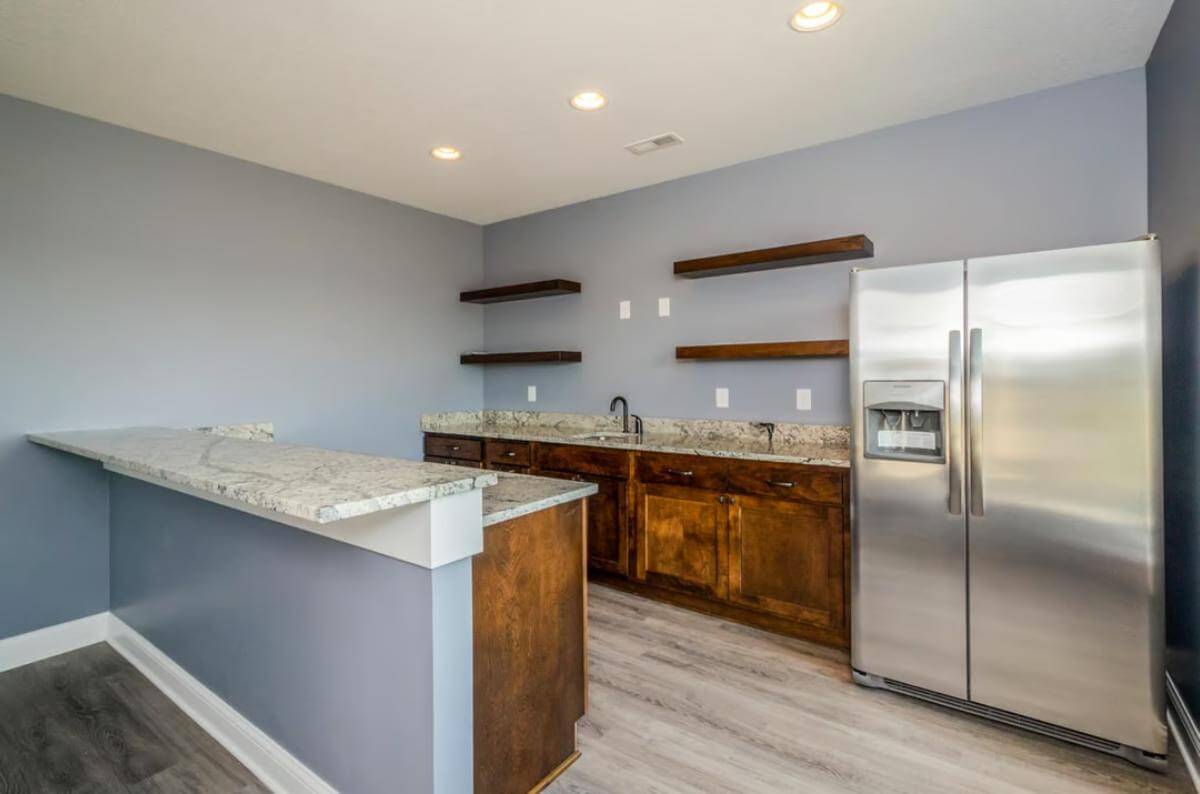
Basement
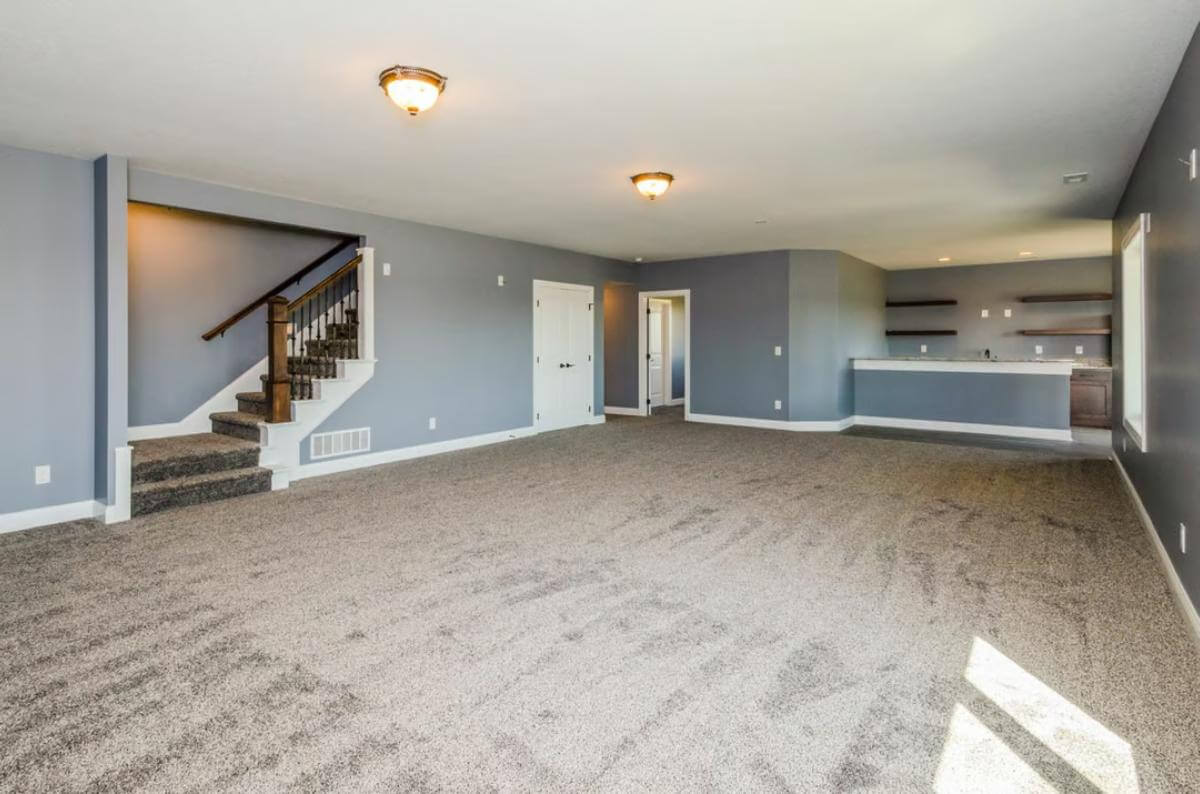
Deck
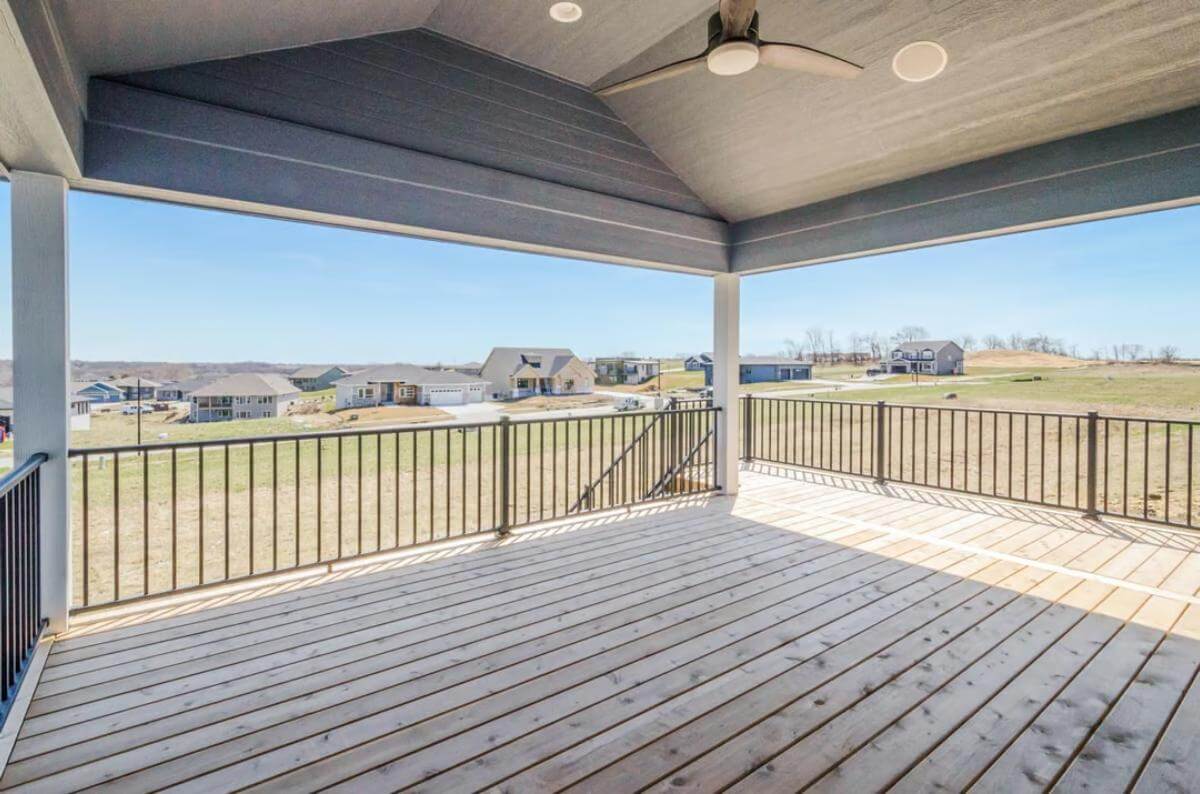
Rear View
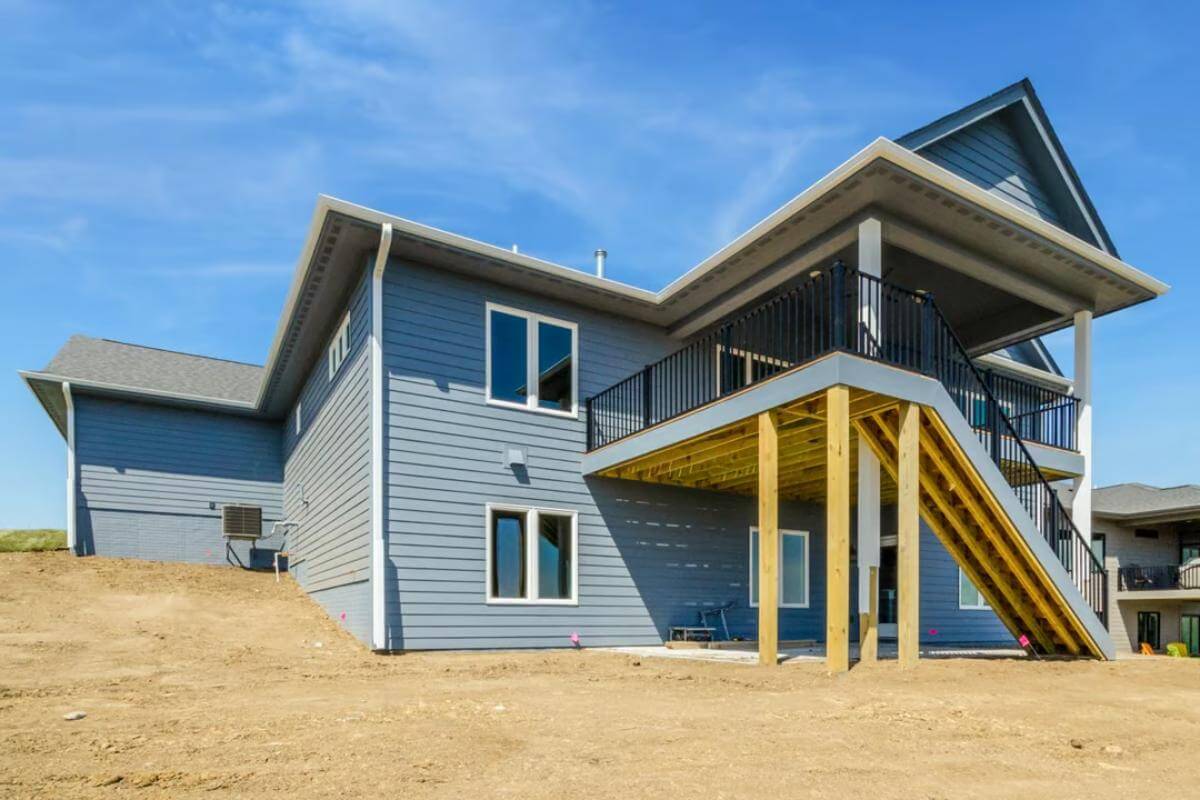
Details
This traditional ranch-style home features a welcoming front porch with stone-based columns and a gable roofline that adds to its curb appeal. The exterior combines horizontal siding with stone accents, creating a balanced and inviting façade. A 3-car garage provides plenty of space for vehicles and storage.
Inside, the great room, dining area, and kitchen seamlessly flow together, making it an ideal space for entertaining. A cozy fireplace serves as a focal point in the great room, while the kitchen boasts an island with seating and a large hidden pantry for added convenience.
The primary suite is privately located on the right wing, featuring a spacious walk-in closet and an ensuite full bath with dual vanities. The second bedroom is situated on the opposite side, offering privacy for family members or guests.
At the back of the house, a covered porch and deck provide a great space for outdoor relaxation and gatherings. The layout balances private and shared spaces, making this home a great choice for a variety of lifestyles.
Pin It!
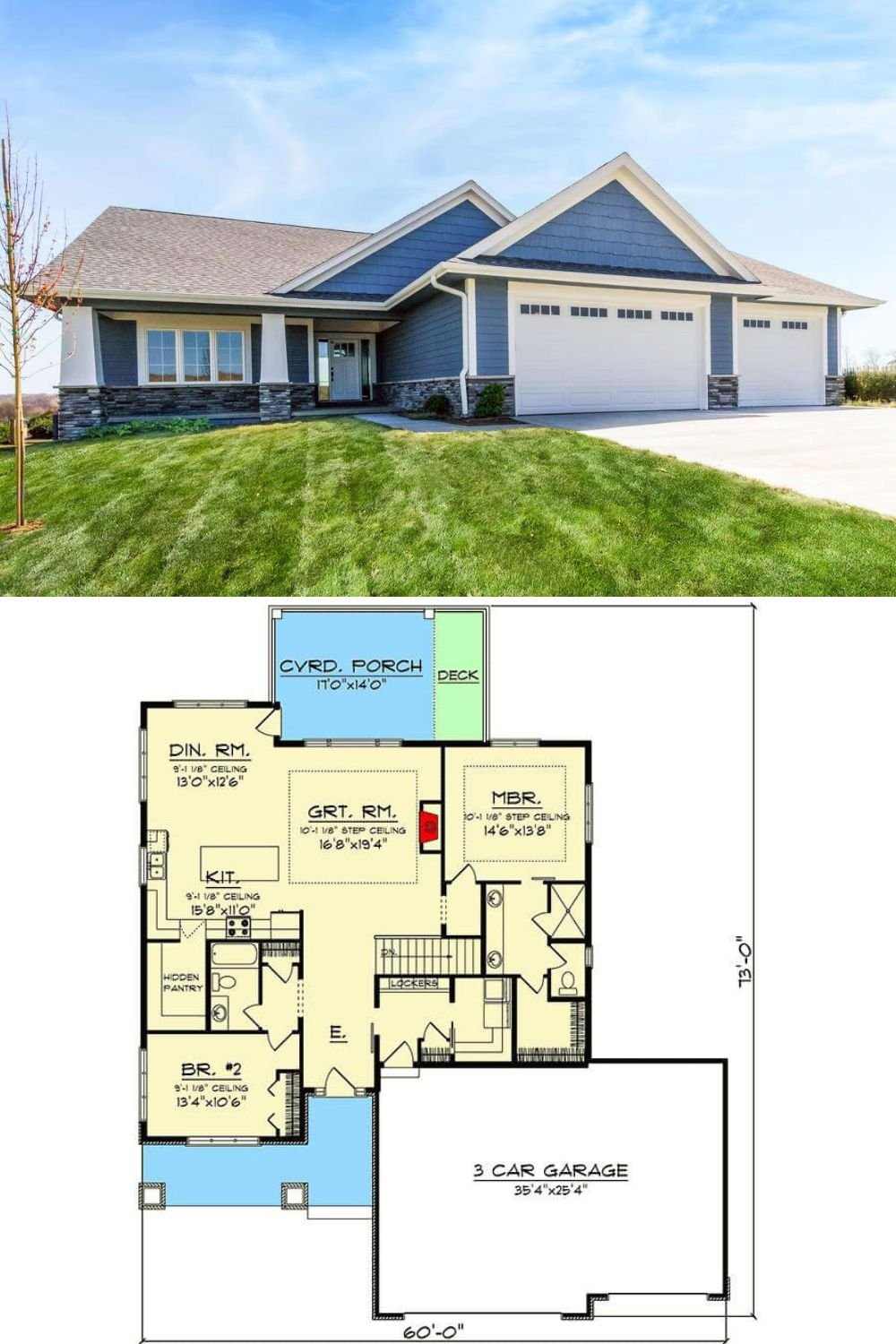
Would you like to save this?
Architectural Designs Plan 890100AH

