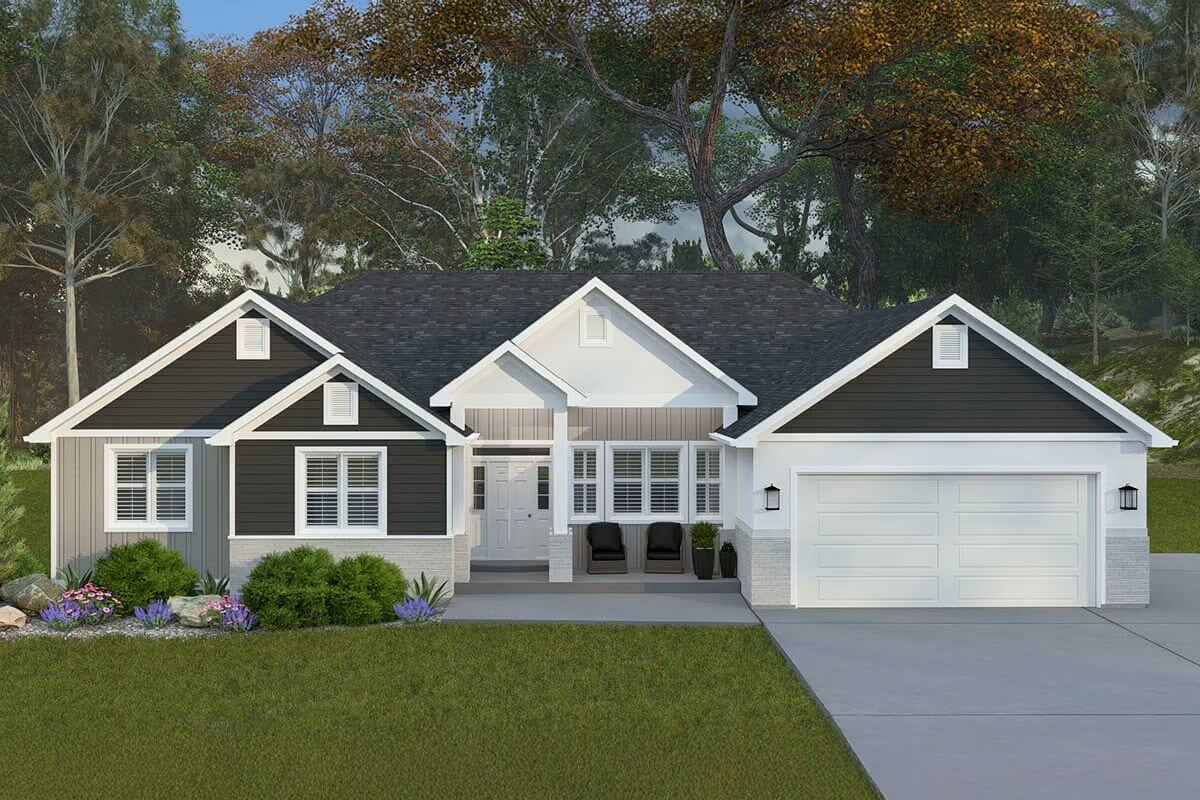
Would you like to save this?
Specifications
- Sq. Ft.: 2,254
- Bedrooms: 3
- Bathrooms: 2.5
- Stories: 1
- Garage: 2
Main Level Floor Plan

Lower Level Floor Plan

🔥 Create Your Own Magical Home and Room Makeover
Upload a photo and generate before & after designs instantly.
ZERO designs skills needed. 61,700 happy users!
👉 Try the AI design tool here
Front-Right View

Front-Left View

Rear View

Foyer

Would you like to save this?
Foyer

Living Room

Family Room

Family Room

Family Room

Dining Area

Kitchen

Kitchen

🔥 Create Your Own Magical Home and Room Makeover
Upload a photo and generate before & after designs instantly.
ZERO designs skills needed. 61,700 happy users!
👉 Try the AI design tool here
Primary Bedroom

Primary Bedroom

Primary Bathroom

Primary Bathroom

Details
This traditional ranch home offers classic curb appeal with a fresh, modern twist. Its exterior features a balanced mix of vertical and horizontal siding accented with crisp white trim and gable details. A charming covered front porch with column supports creates an inviting entry, while the attached two-car garage is seamlessly integrated into the design.
Inside, the main level centers around an open-concept living space that includes a spacious family room with a fireplace, a light-filled dining area, and a generous kitchen with an oversized island and walk-in pantry. Just off the kitchen, a mudroom and powder bath offer convenient access from the garage. Toward the front of the home, a separate living room offers additional flexibility as a sitting room or office.
The primary suite is privately located at the back of the home and includes a walk-in closet and en suite bath with dual vanities and a separate tub and shower. Two additional bedrooms with walk-in closets share a full bath down the hall. A dedicated laundry room adds functionality, and access to the rear deck provides easy indoor-outdoor living.
The finished lower level expands the home’s livable space with two additional bedrooms, a full bath, and a large rec room perfect for entertaining. A second kitchen and dining area offer added versatility, while a dedicated theatre room creates a true home cinema experience. Additional storage and cold storage rooms complete the lower level, combining luxury with practical comfort.
Pin It!

Would you like to save this?
Architectural Designs Plan 61606UT







