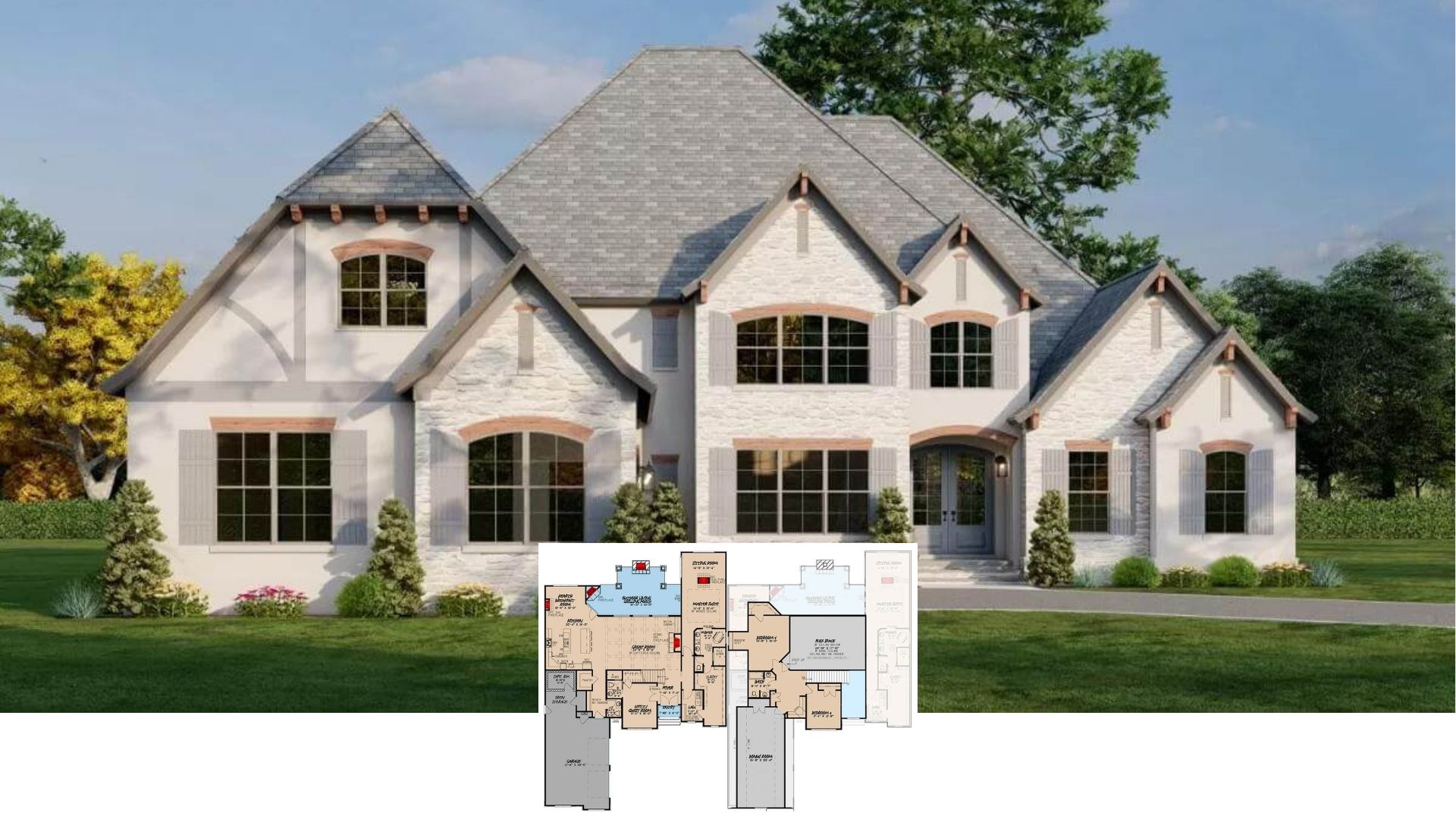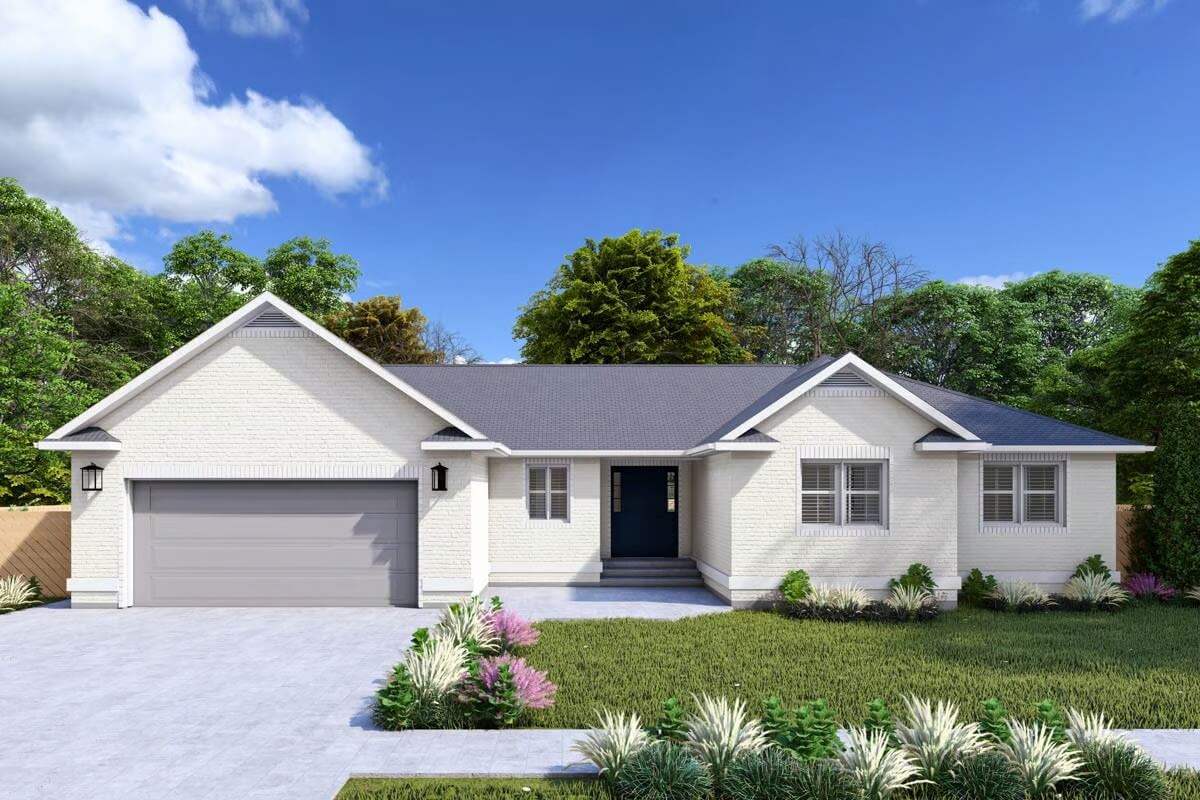
Would you like to save this?
Specifications
- Sq. Ft.: 1,497
- Bedrooms: 3
- Bathrooms: 2
- Stories: 1
- Garage: 2
Main Level Floor Plan
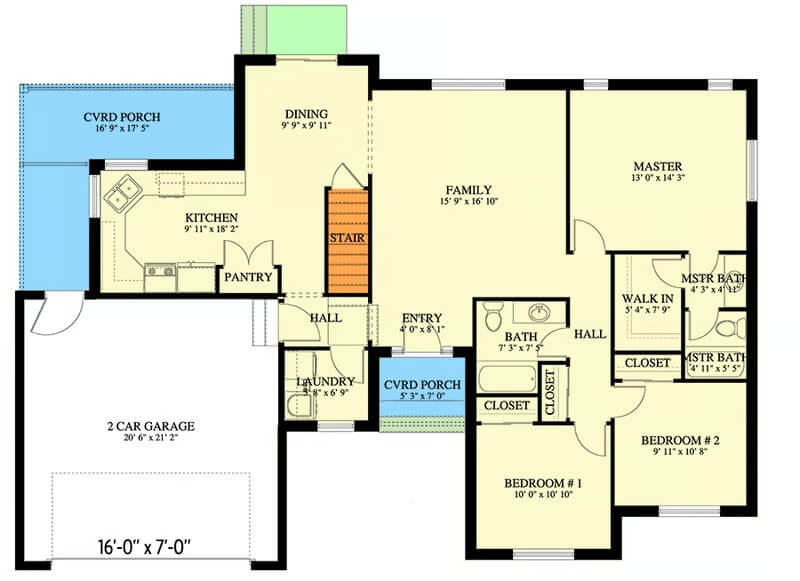
Lower Level Floor Plan
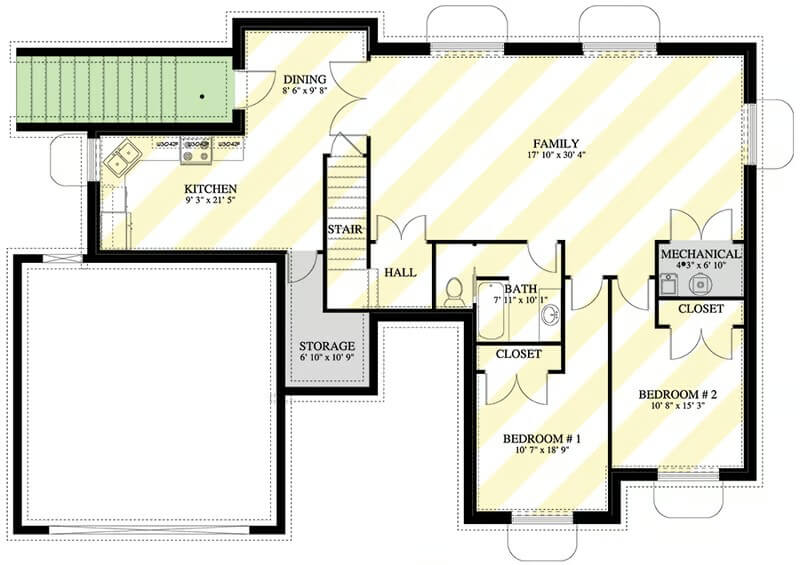
🔥 Create Your Own Magical Home and Room Makeover
Upload a photo and generate before & after designs instantly.
ZERO designs skills needed. 61,700 happy users!
👉 Try the AI design tool here
Front View

Front-Right View
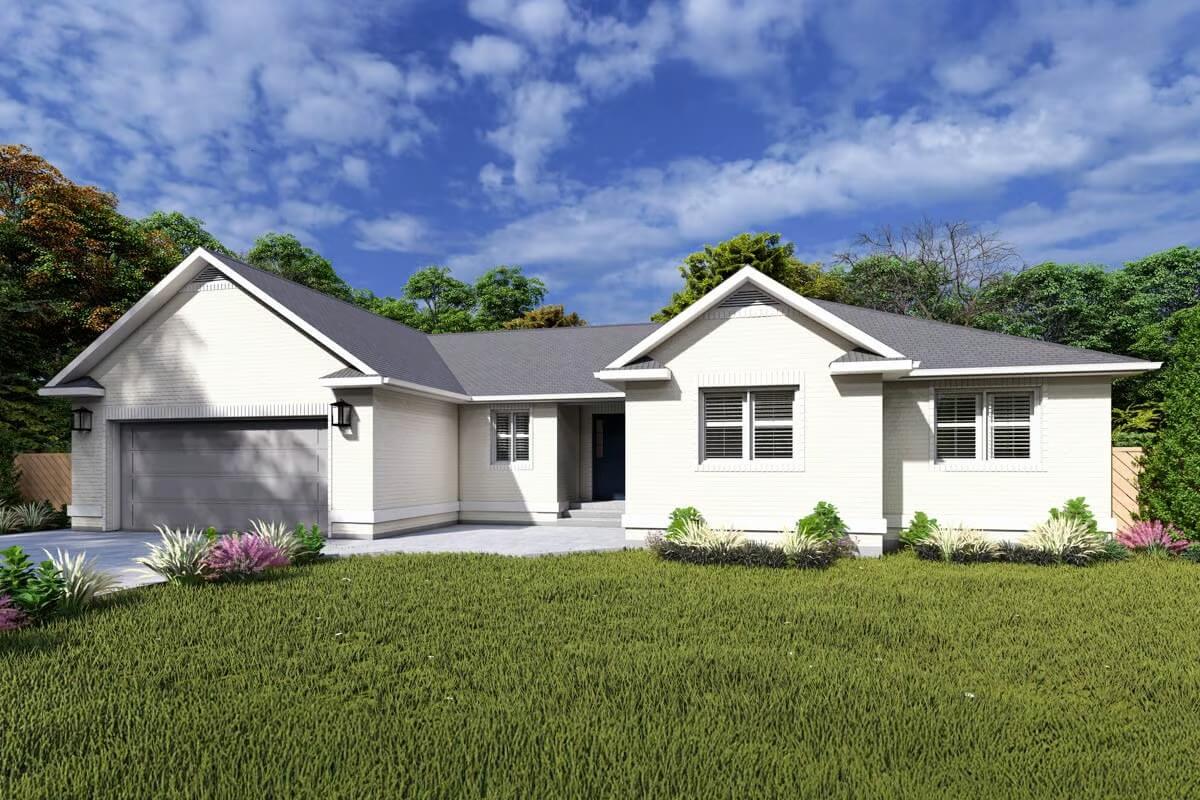
Rear View
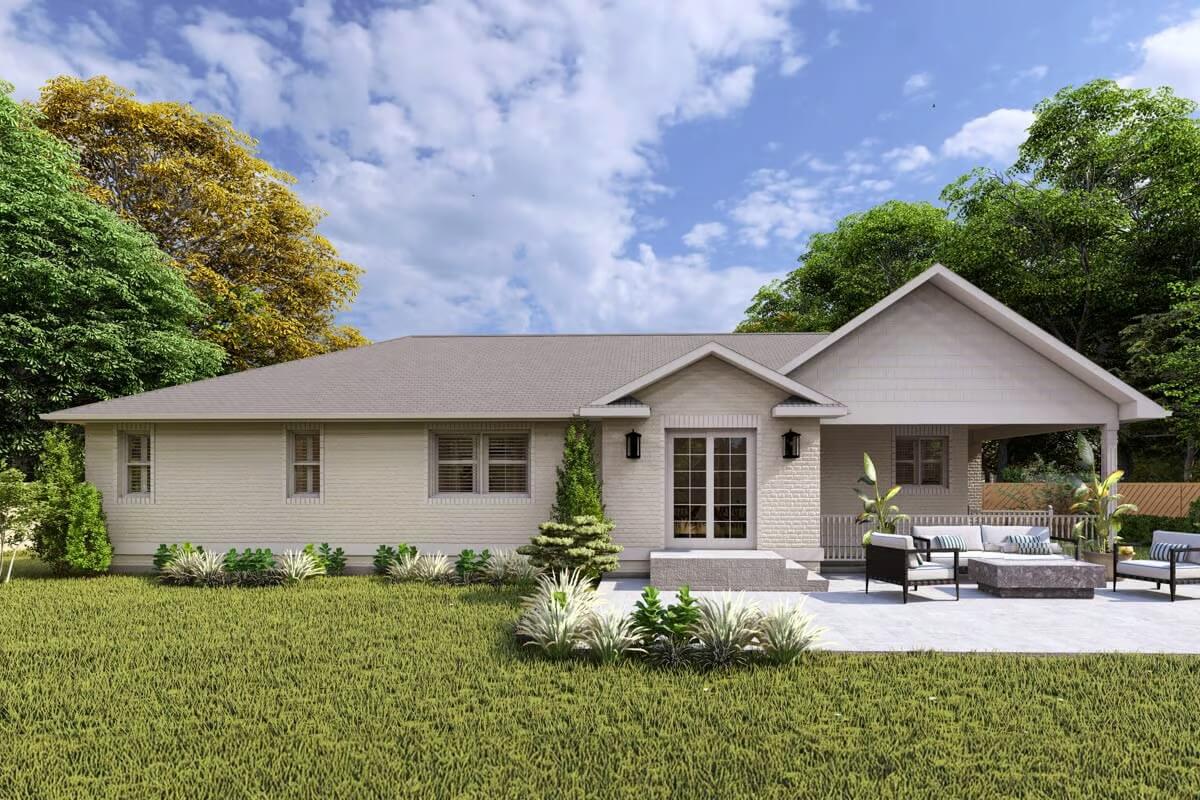
Family Room
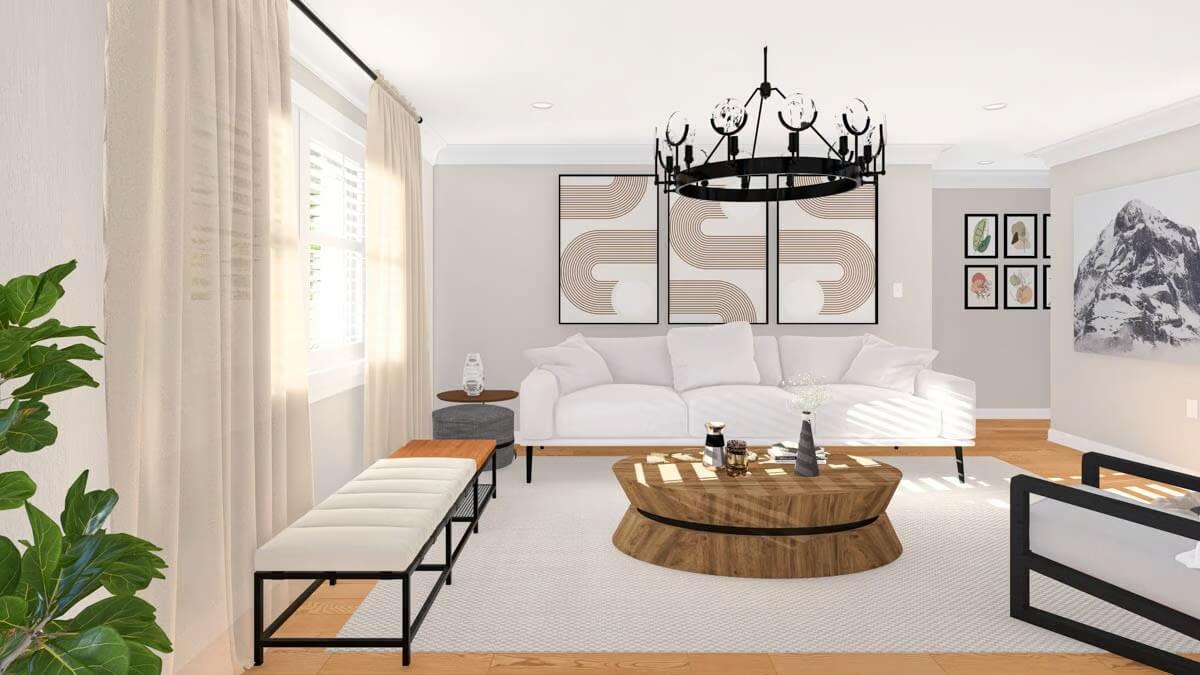
Would you like to save this?
Dining Room
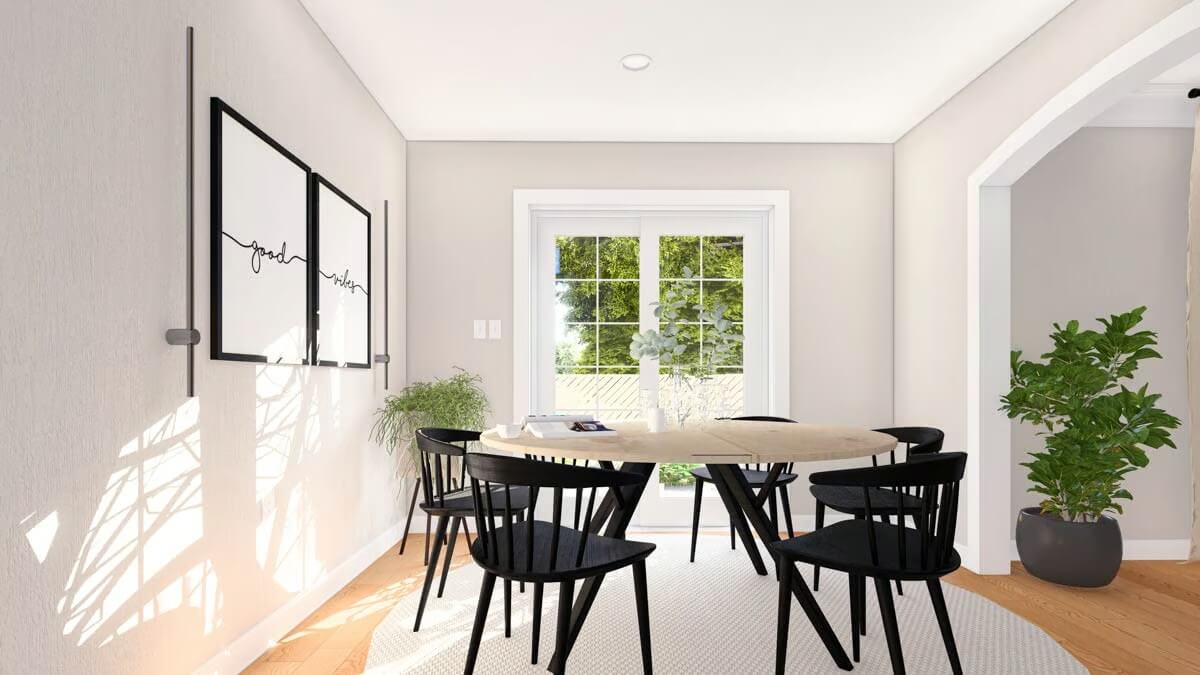
Kitchen
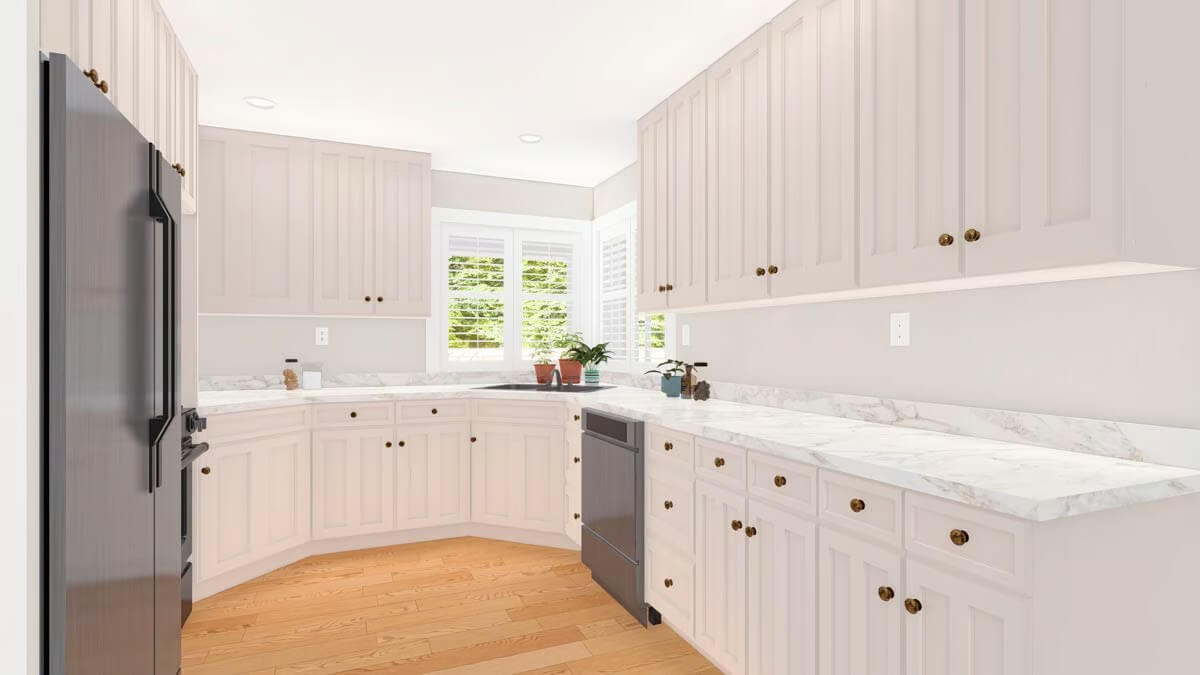
Primary Bedroom
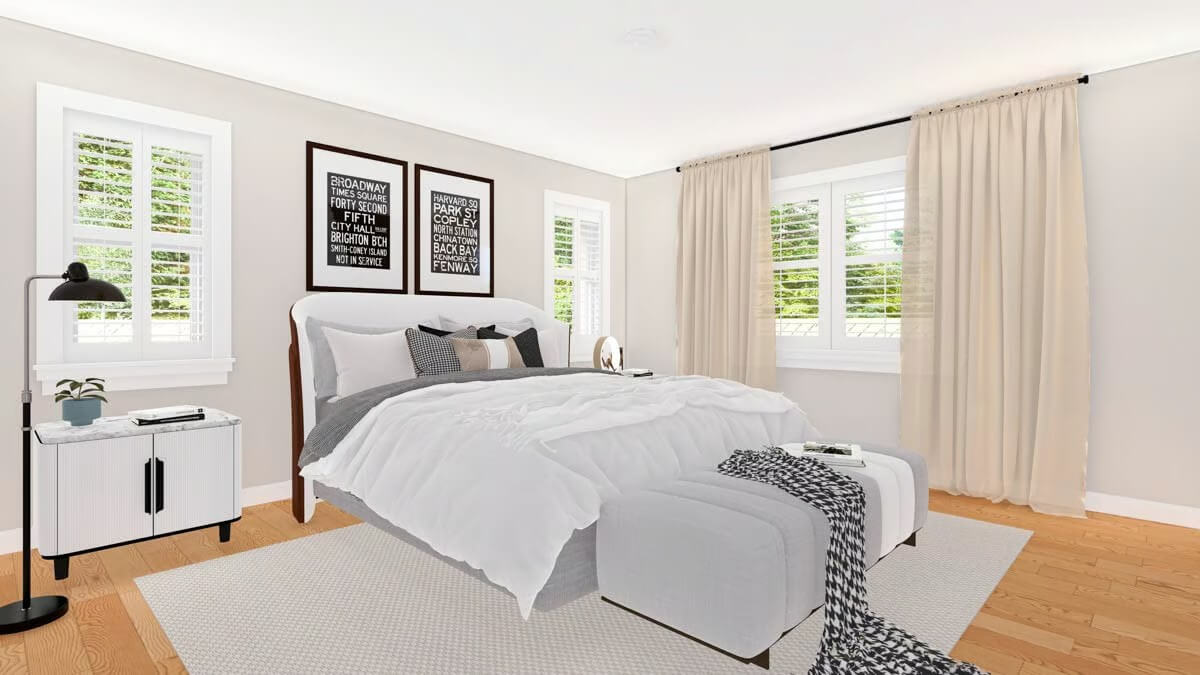
Front Elevation
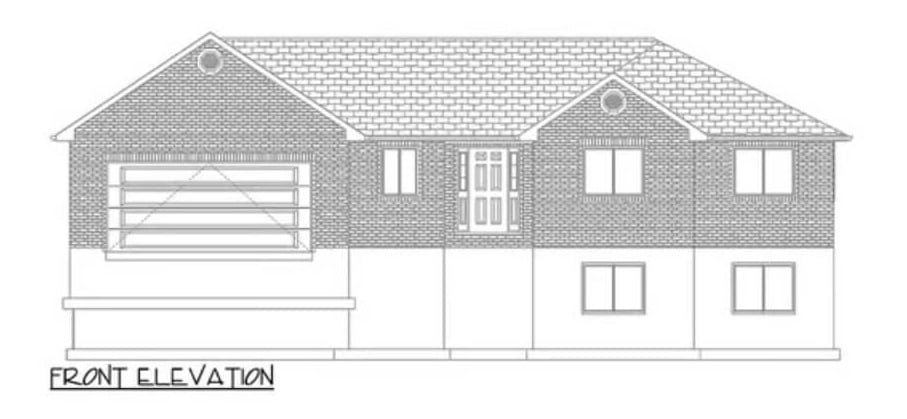
Right Elevation
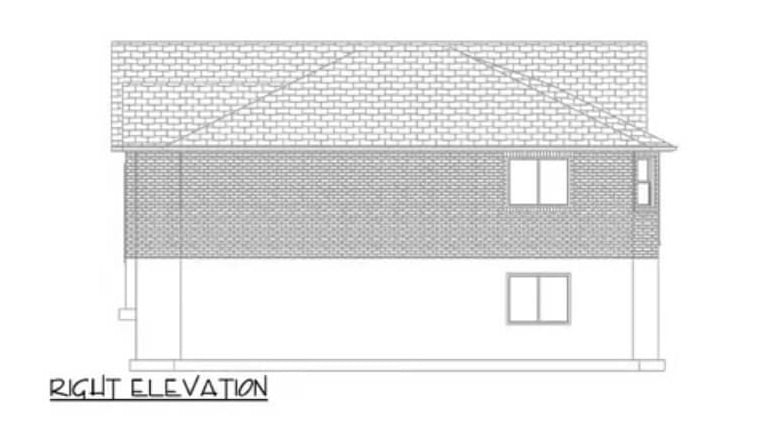
Left Elevation
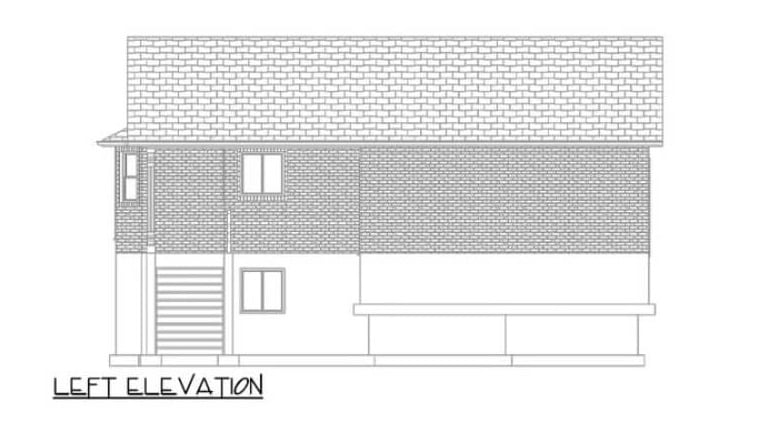
Rear Elevation
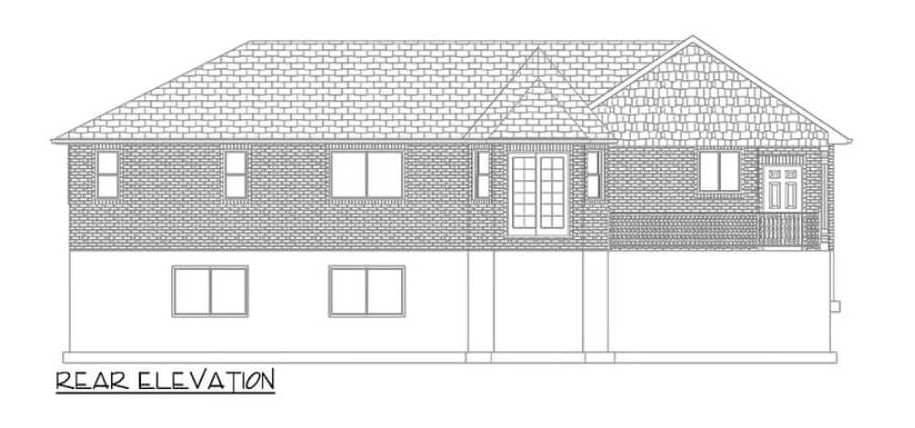
Details
This 3-bedroom traditional-style ranch features a clean, painted brick exterior that feels fresh yet classic. Subtle brick detailing along the roofline adds visual interest, while the welcoming front entry emphasizes the home’s inviting character. The attached 2‐car garage anchors one side of the facade, balancing overall curb appeal.
At the heart of the home, an open‐concept layout connects the kitchen, dining, and family areas, allowing for comfortable gatherings and plenty of natural light. The kitchen includes abundant cabinetry and a convenient pantry, while the nearby dining space opens to the rear patio—ideal for enjoying outdoor meals. A dedicated laundry area sits off the hall for easy access.
On the right wing, you’ll find the primary suite with its own bath and walk‐in closet, plus two additional bedrooms and a hall bath for family or guests.
The optional finished lower level is designed with versatility in mind. Here, a spacious family or rec room can serve as a media lounge or play area. Bedrooms on this floor offer extra privacy for guests or older children, and a full bath ensures comfort. A mechanical closet helps keep systems tucked away, and a dedicated storage area is perfect for stashing seasonal items or hobby gear.
Pin It!

🔥 Create Your Own Magical Home and Room Makeover
Upload a photo and generate before & after designs instantly.
ZERO designs skills needed. 61,700 happy users!
👉 Try the AI design tool here
Architectural Designs Plan 61565UT




