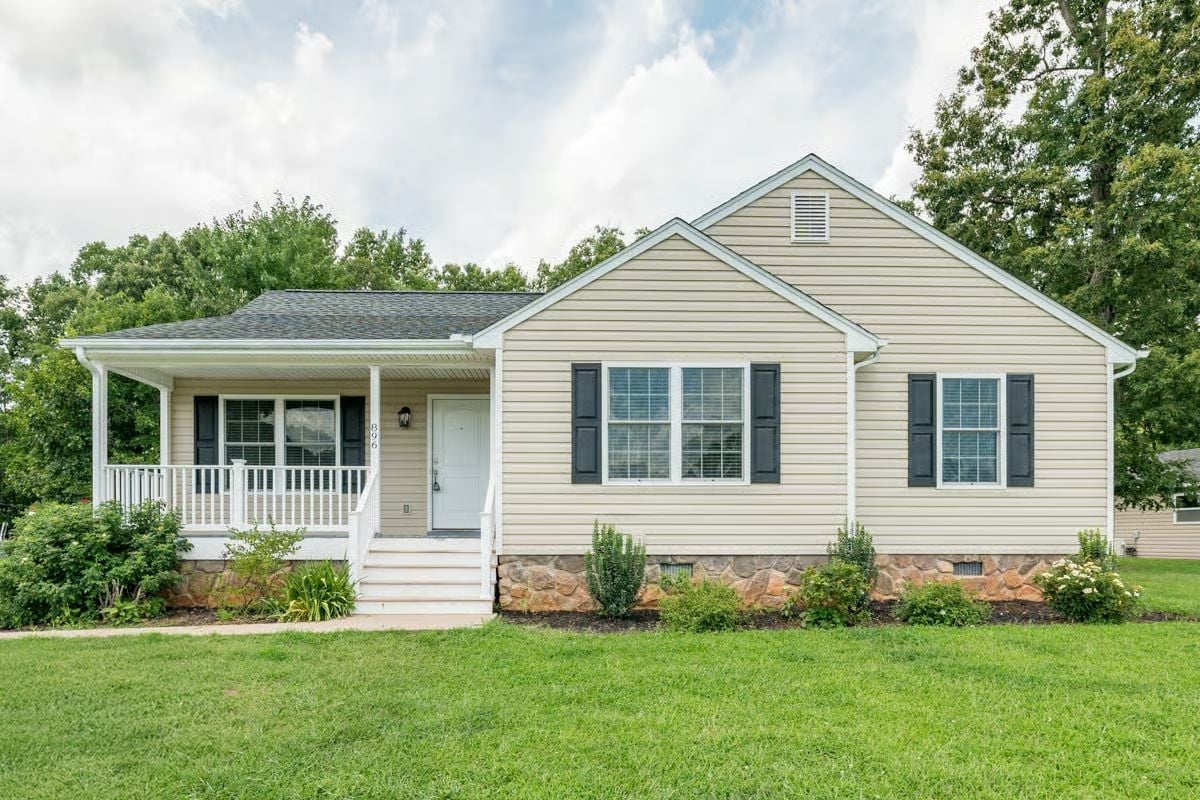
Would you like to save this?
Specifications
- Sq. Ft.: 1,446
- Bedrooms: 3
- Bathrooms: 2
- Stories: 1
The Floor Plan
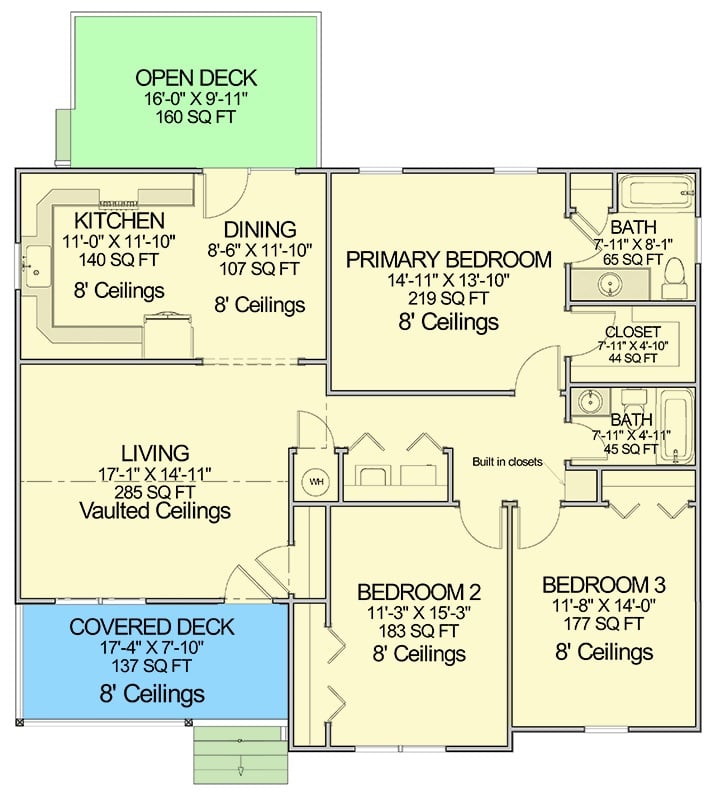
Front View
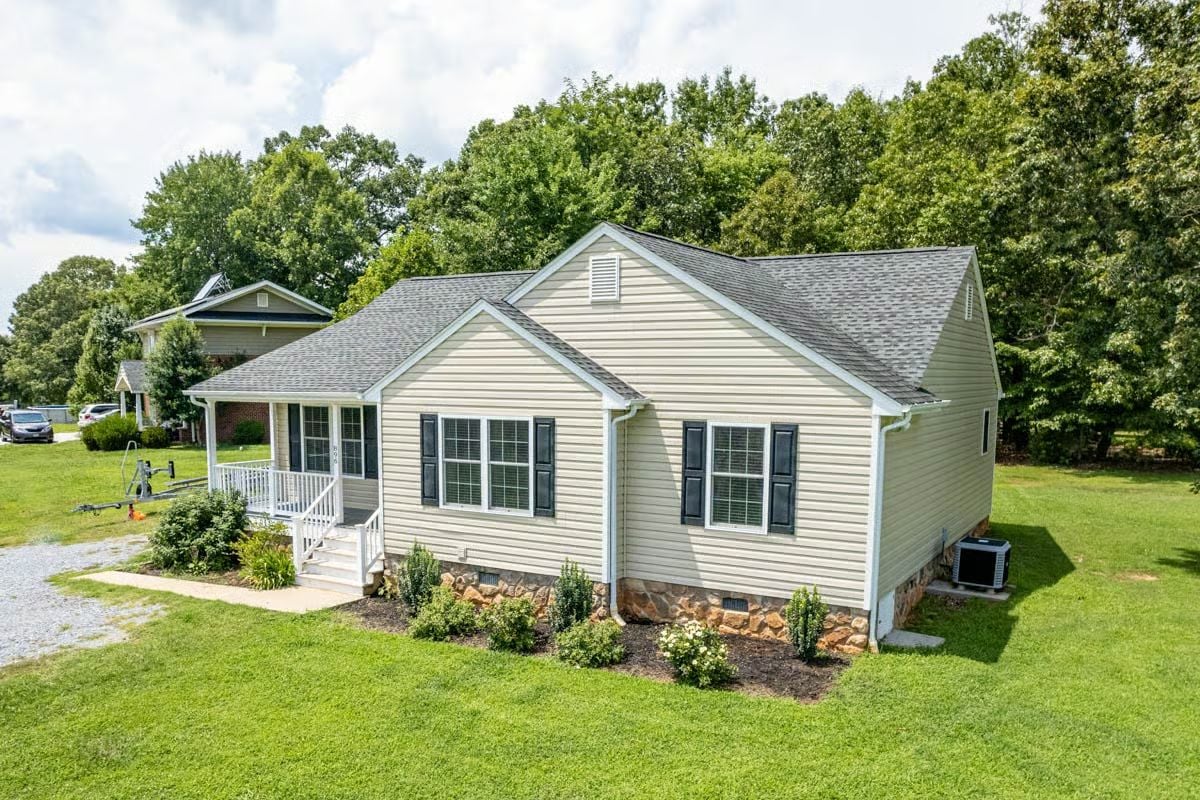
Entry Porch
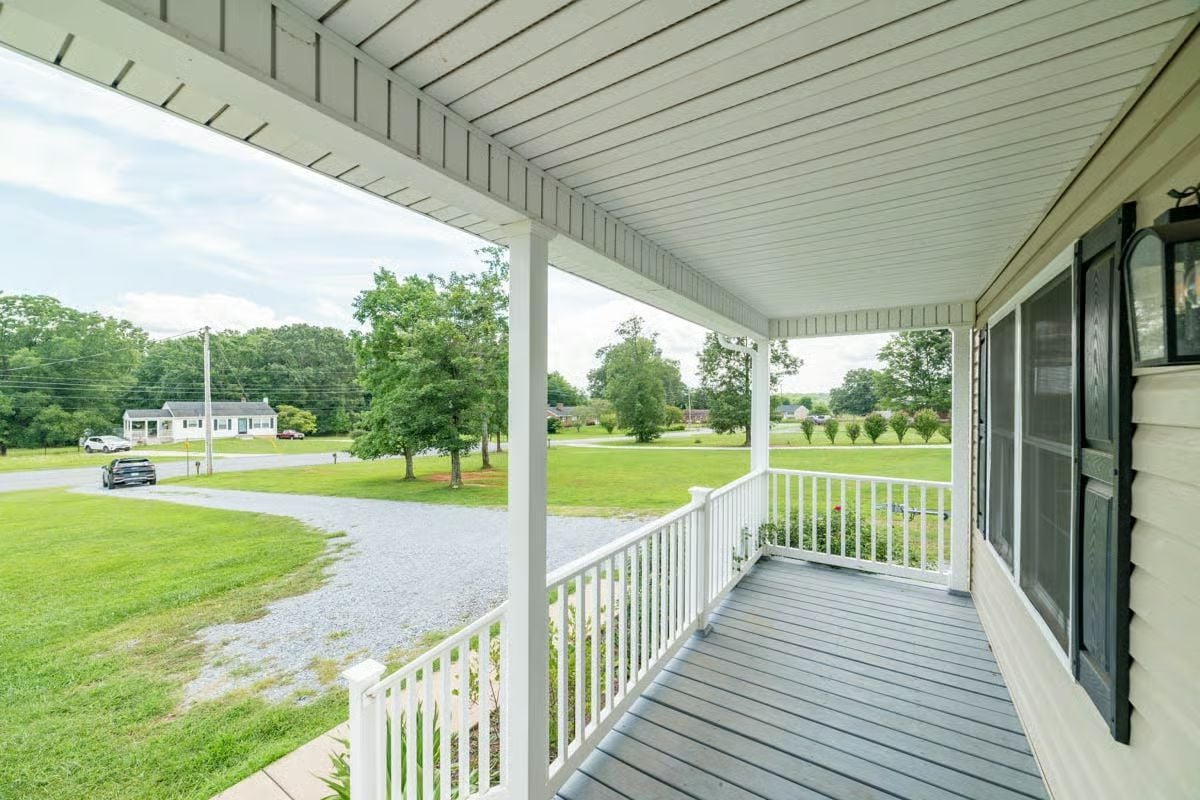
Living Room
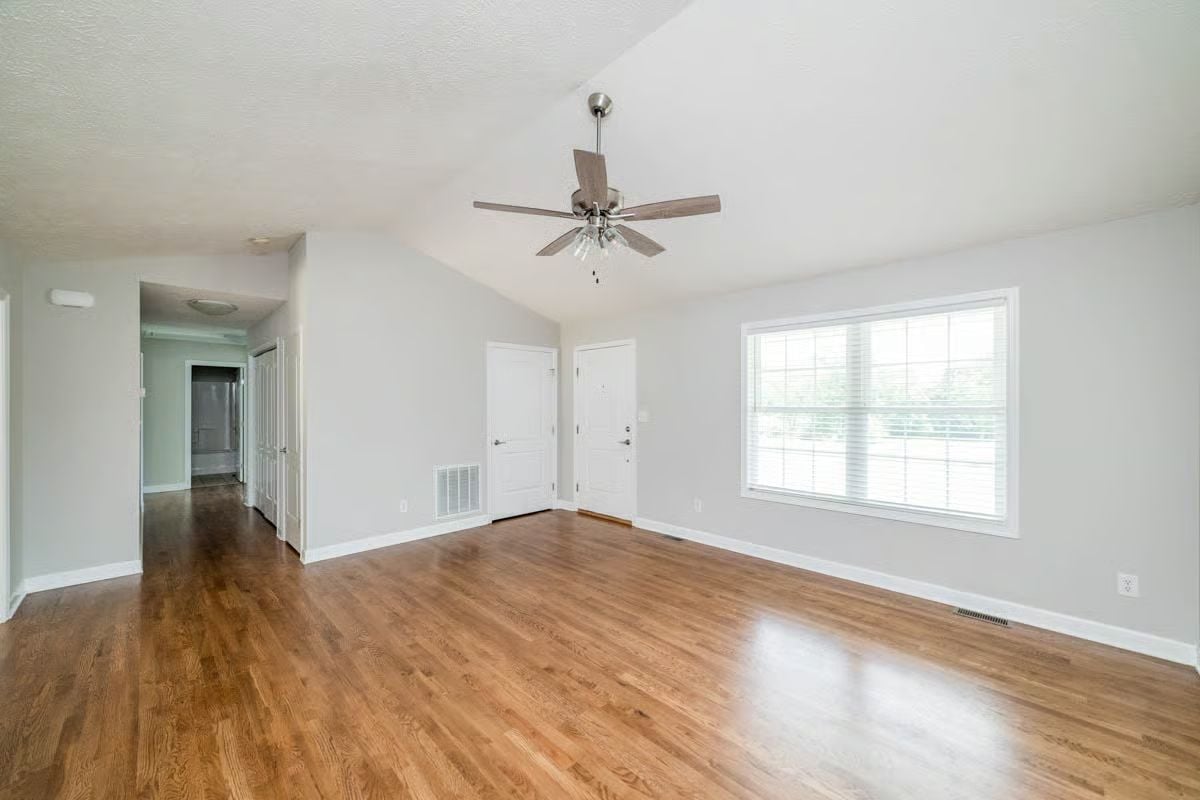
Kitchen Style?
Kitchen
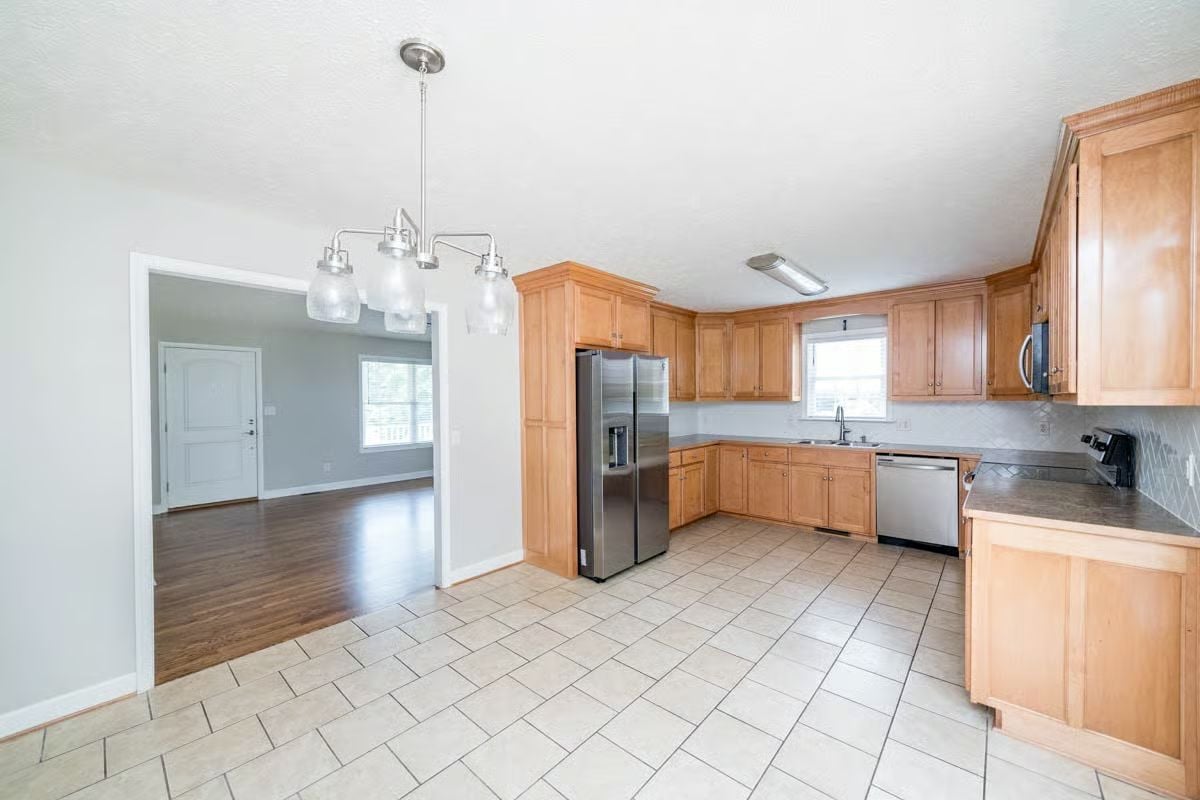
Kitchen
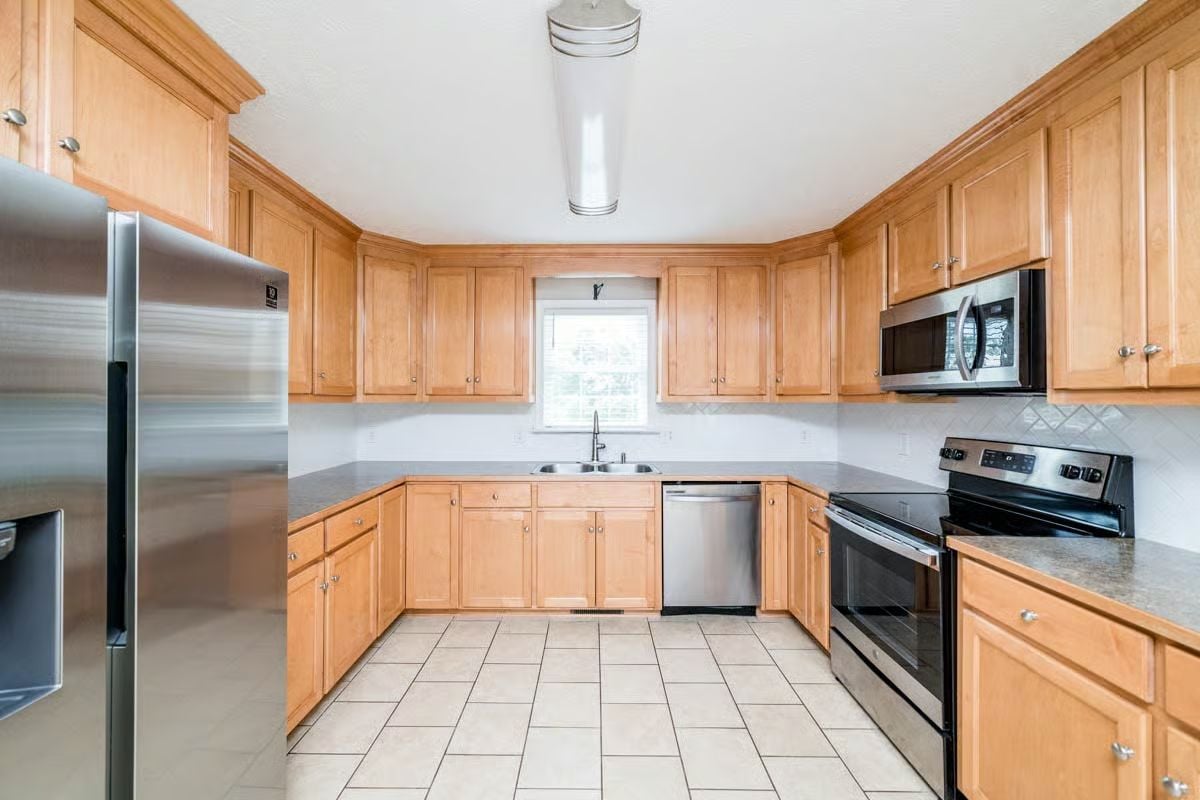
Kitchen
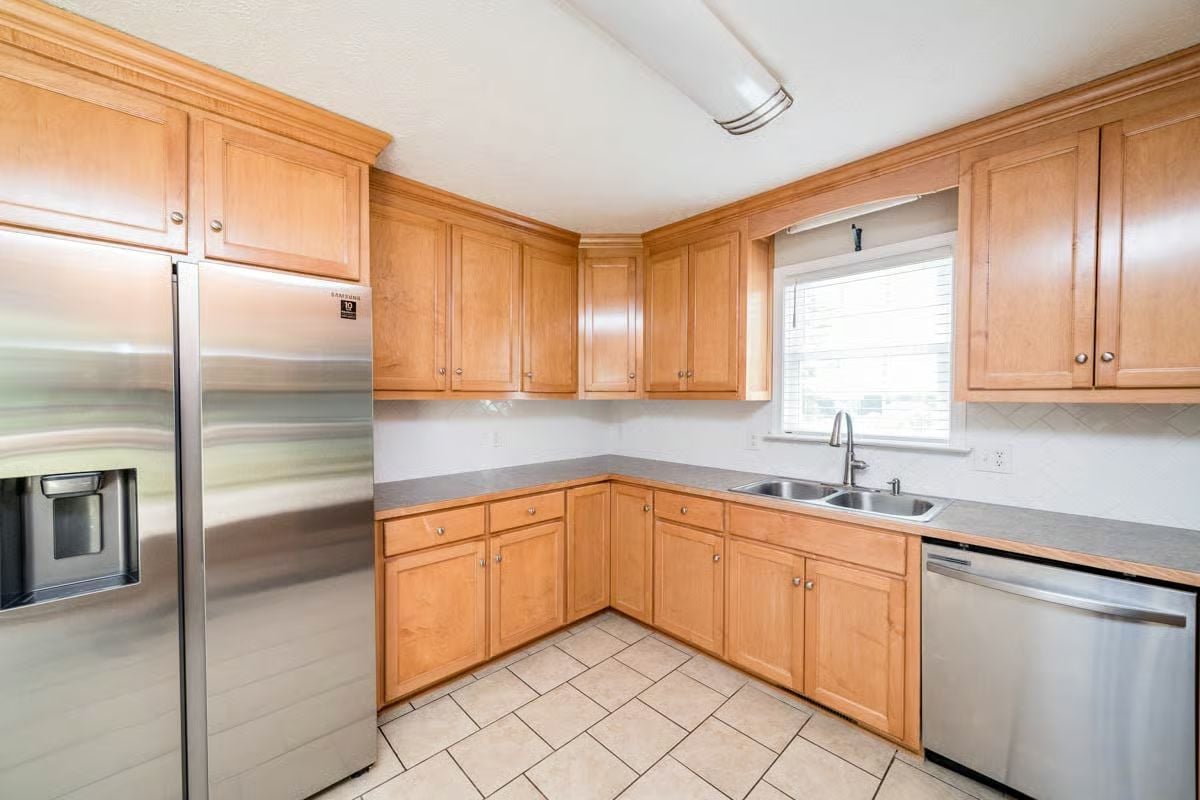
Home Stratosphere Guide
Your Personality Already Knows
How Your Home Should Feel
113 pages of room-by-room design guidance built around your actual brain, your actual habits, and the way you actually live.
You might be an ISFJ or INFP designer…
You design through feeling — your spaces are personal, comforting, and full of meaning. The guide covers your exact color palettes, room layouts, and the one mistake your type always makes.
The full guide maps all 16 types to specific rooms, palettes & furniture picks ↓
You might be an ISTJ or INTJ designer…
You crave order, function, and visual calm. The guide shows you how to create spaces that feel both serene and intentional — without ending up sterile.
The full guide maps all 16 types to specific rooms, palettes & furniture picks ↓
You might be an ENFP or ESTP designer…
You design by instinct and energy. Your home should feel alive. The guide shows you how to channel that into rooms that feel curated, not chaotic.
The full guide maps all 16 types to specific rooms, palettes & furniture picks ↓
You might be an ENTJ or ESTJ designer…
You value quality, structure, and things done right. The guide gives you the framework to build rooms that feel polished without overthinking every detail.
The full guide maps all 16 types to specific rooms, palettes & furniture picks ↓
Kitchen and Dining Area
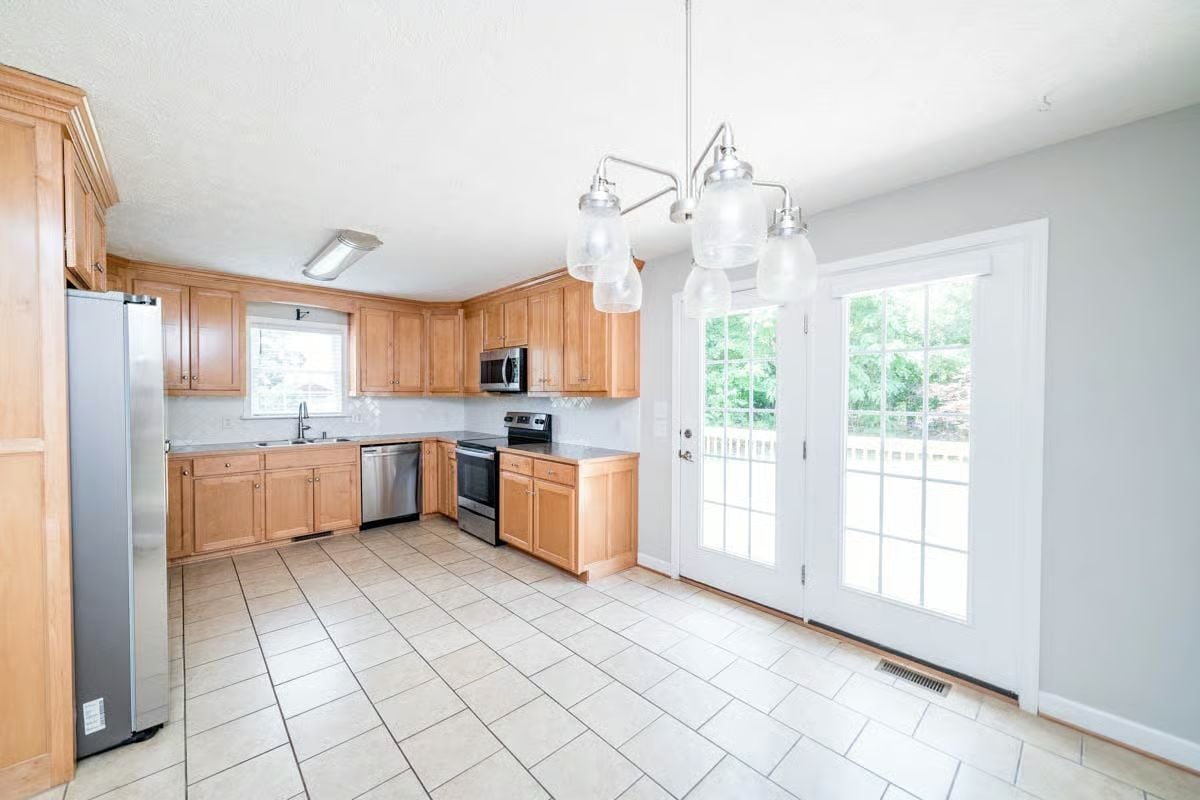
Dining Area
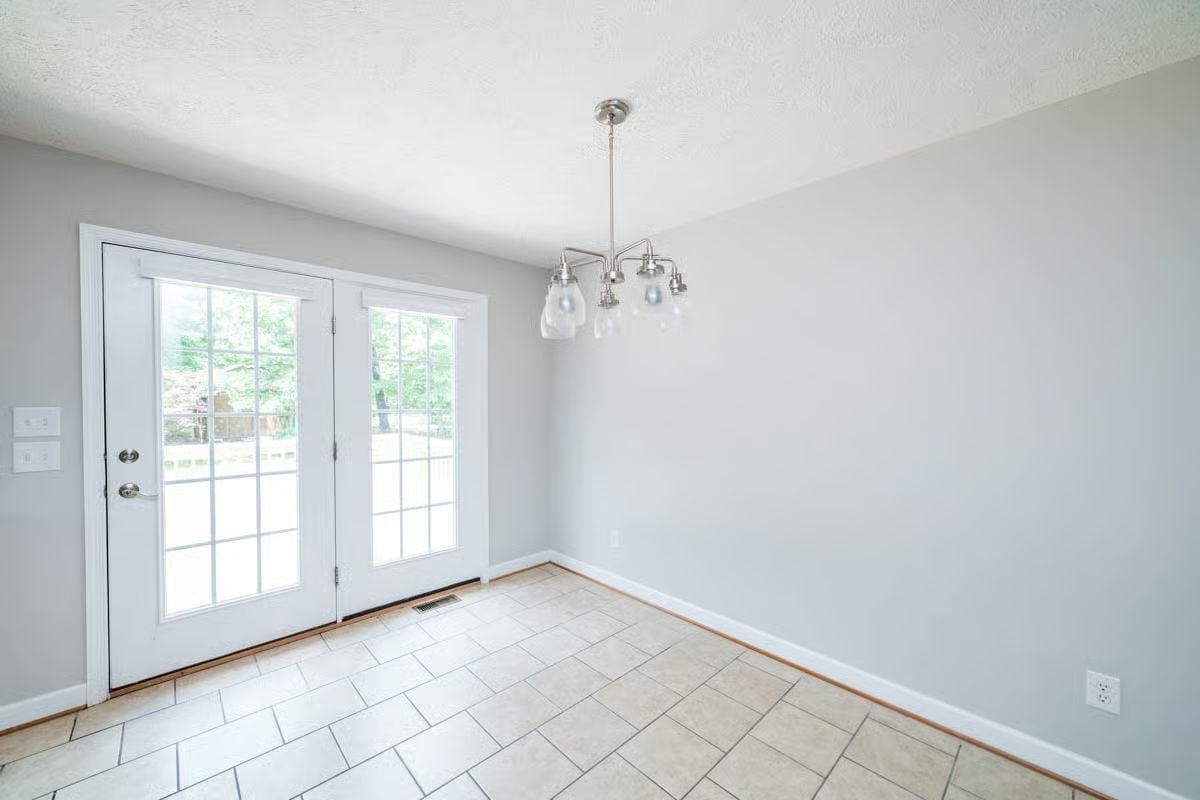
Primary Bedroom
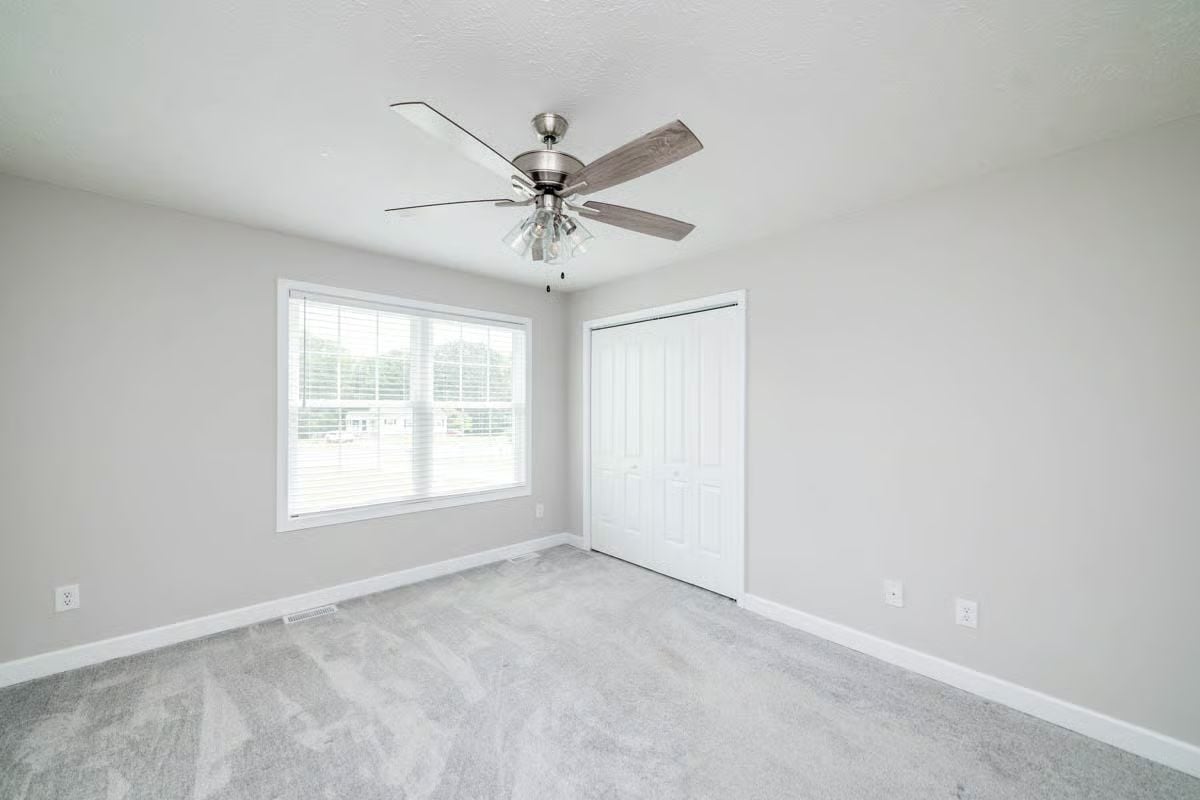
Primary Bedroom
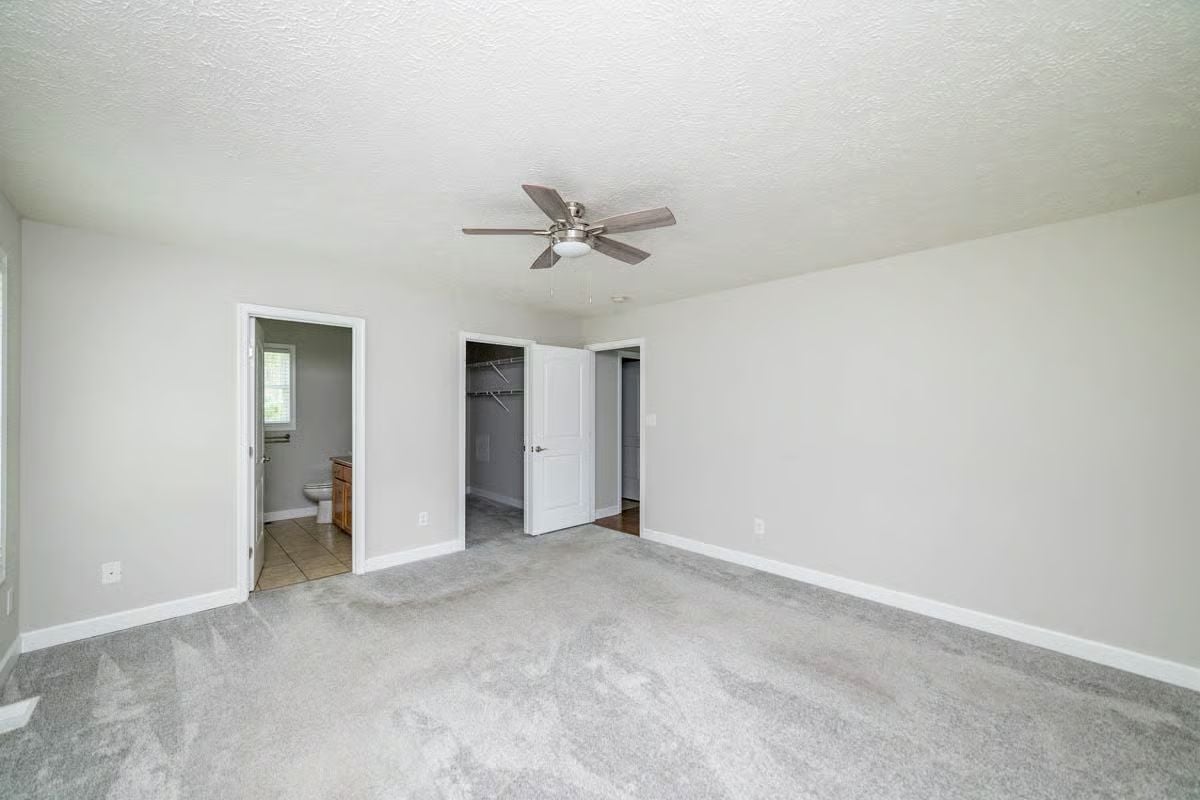
Primary Bathroom
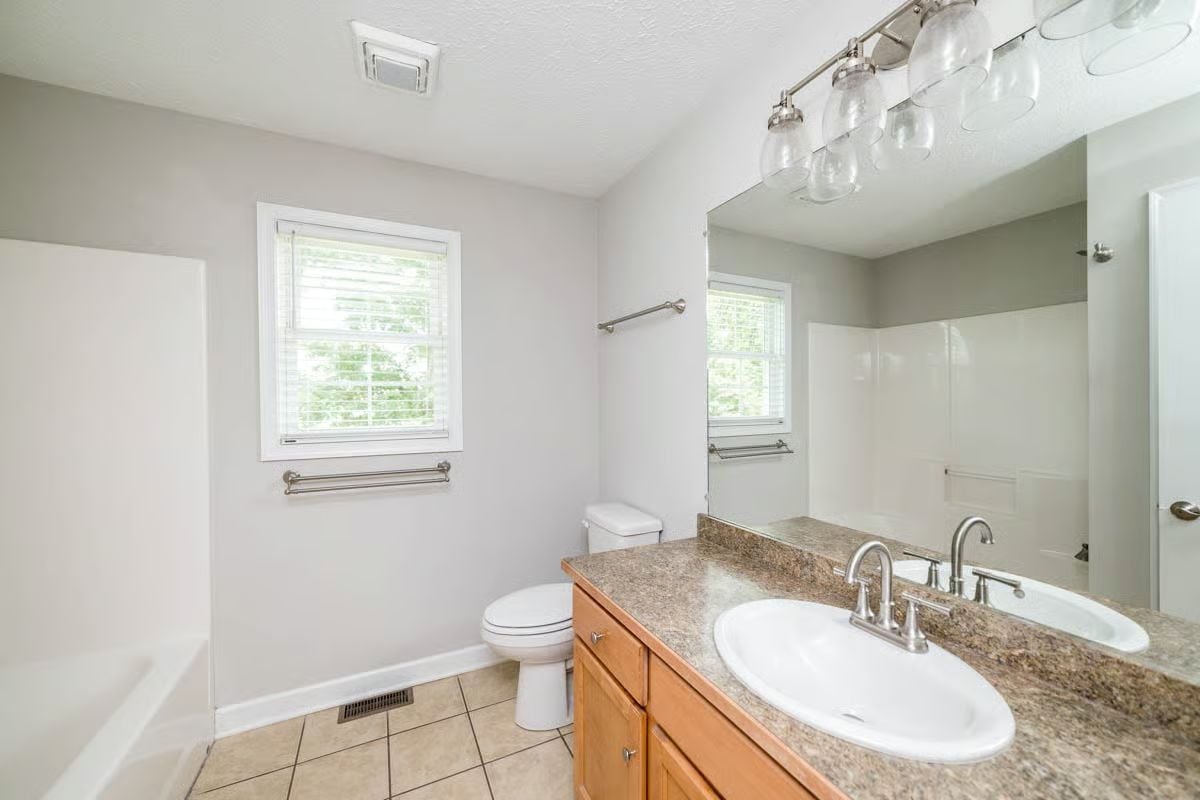
Laundry Room
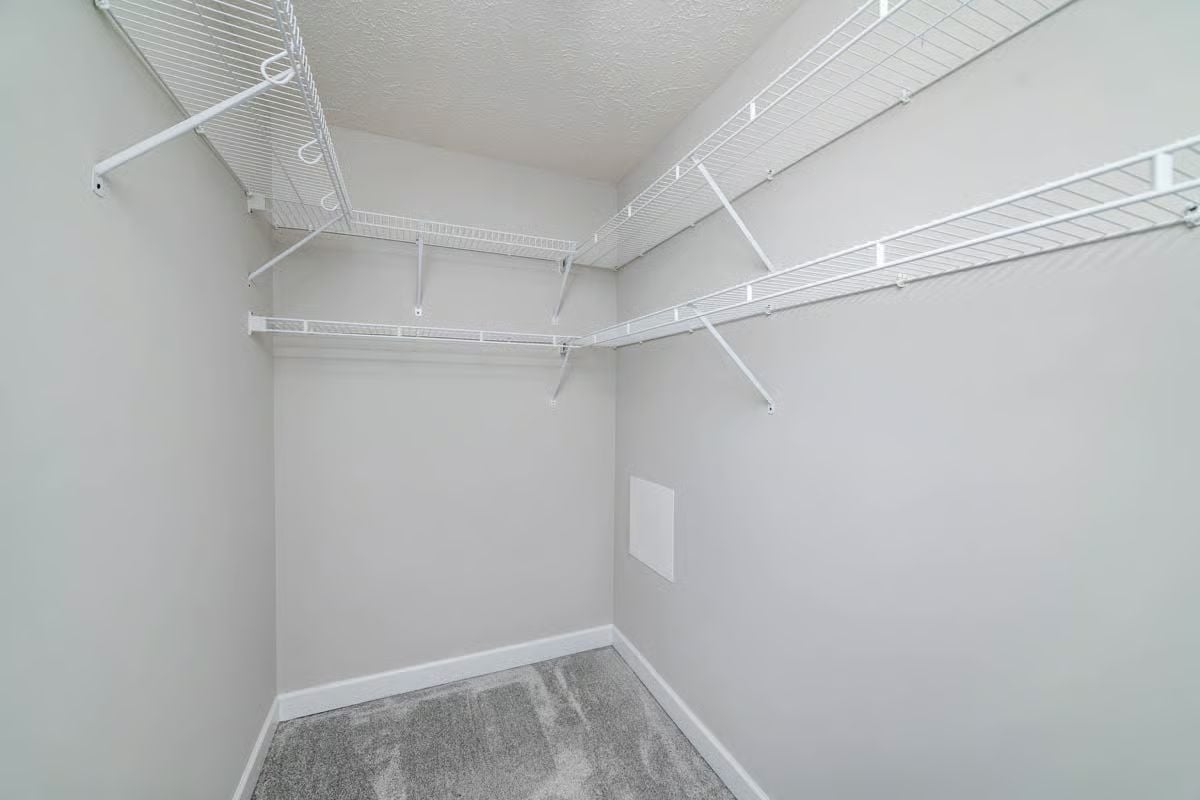
🔥 Create Your Own Magical Home and Room Makeover
Upload a photo and generate before & after designs instantly.
ZERO designs skills needed. 61,700 happy users!
👉 Try the AI design tool here
Laundry Room
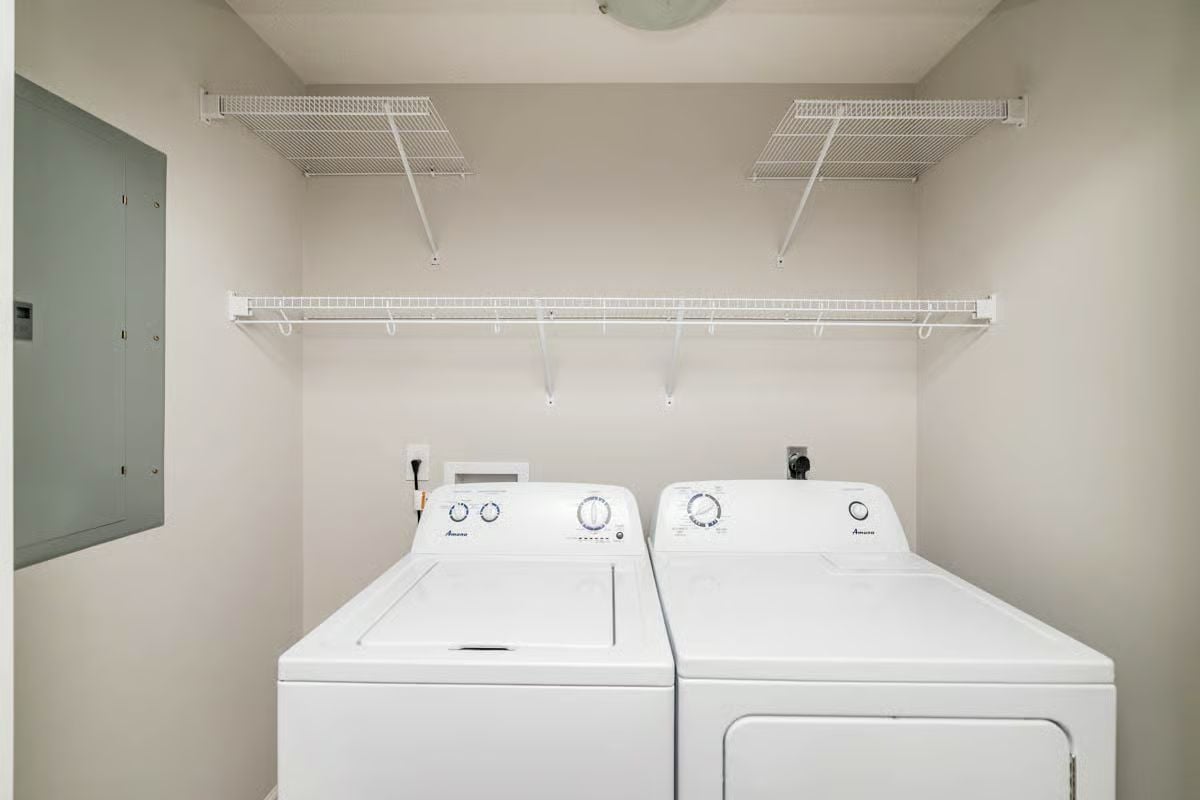
Rear View
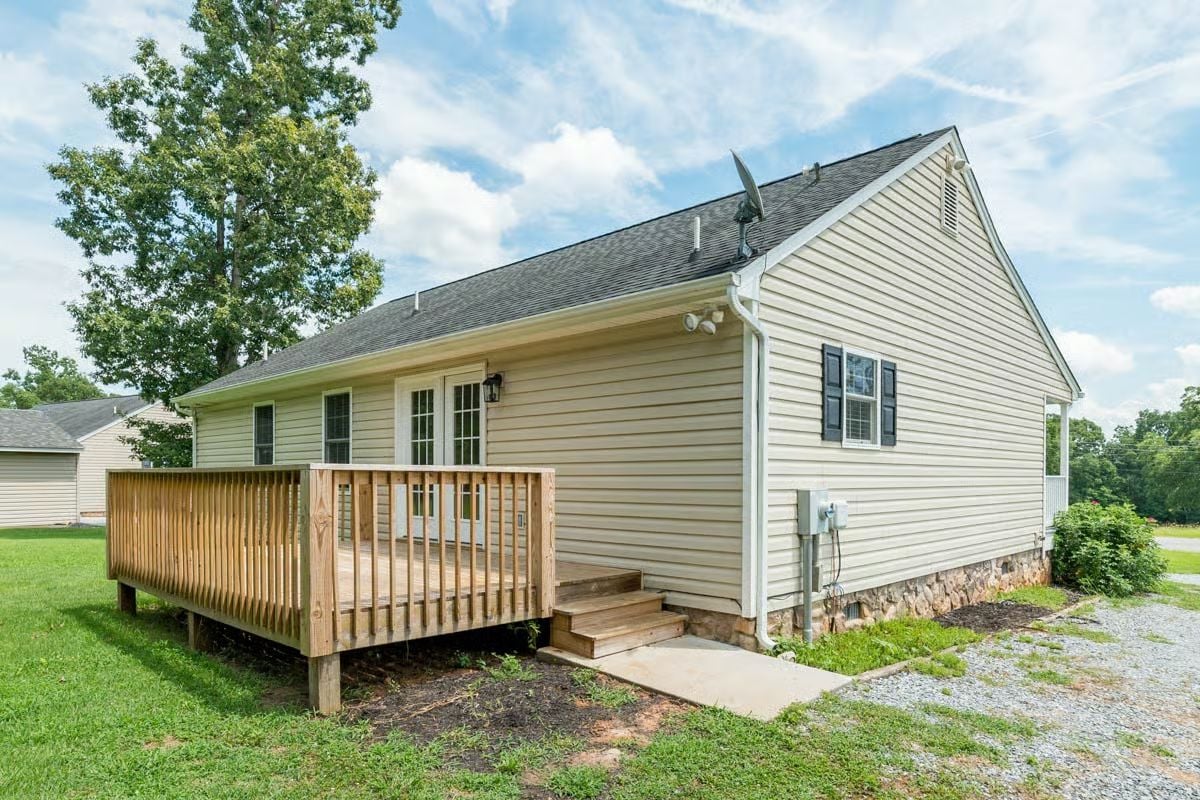
Rear View
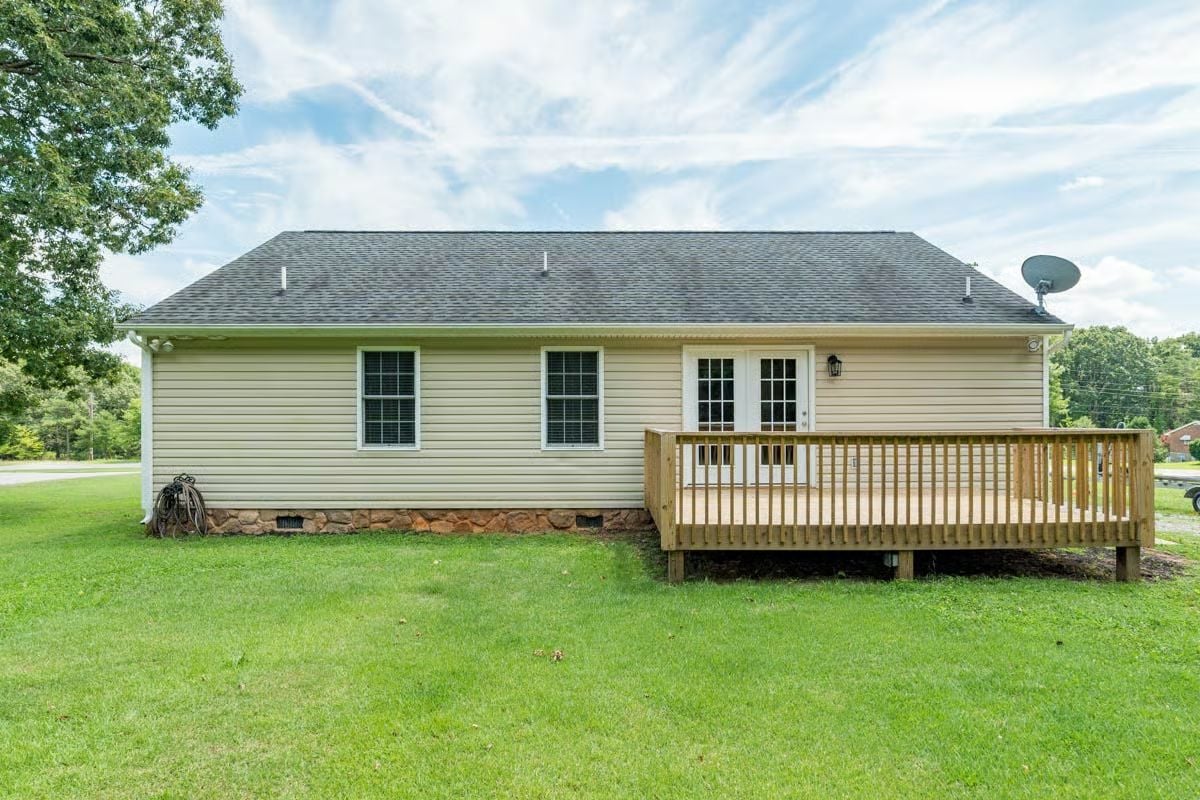
Deck
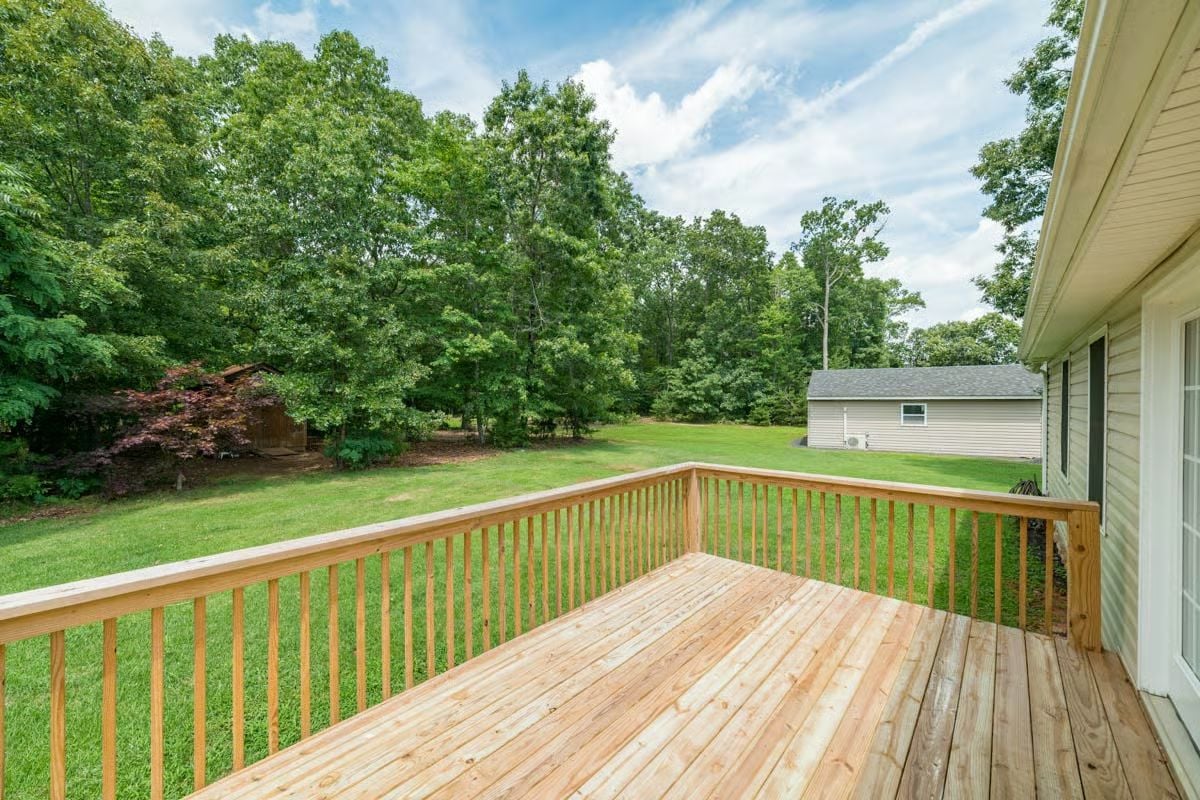
Details
This single-story ranch home offers a practical layout with comfortable spaces designed for everyday living. The exterior features a welcoming front porch that leads directly into an open living area with vaulted ceilings, creating a bright and relaxed feel the moment you step inside. The living room connects easily to the dining area and kitchen, giving the main gathering spaces a natural flow that works well for both quiet evenings and casual hosting.
The kitchen includes efficient counter placement and direct access to the dining area, making meal prep and serving straightforward. From the dining room, a back door opens to an outdoor deck, extending the living space and offering an easy spot for fresh air or outdoor meals.
The primary bedroom sits on one side of the home for added privacy, complete with a full bathroom and built-in closet space. Two additional bedrooms are located down the hall on the opposite side, each with its own built-in closets and access to a second full bathroom.
A covered rear deck adds another spot to relax, with a seamless connection to the living room. The entire floor plan is designed for simple movement between rooms, efficient use of space, and a comfortable, easygoing lifestyle.
Pin It!
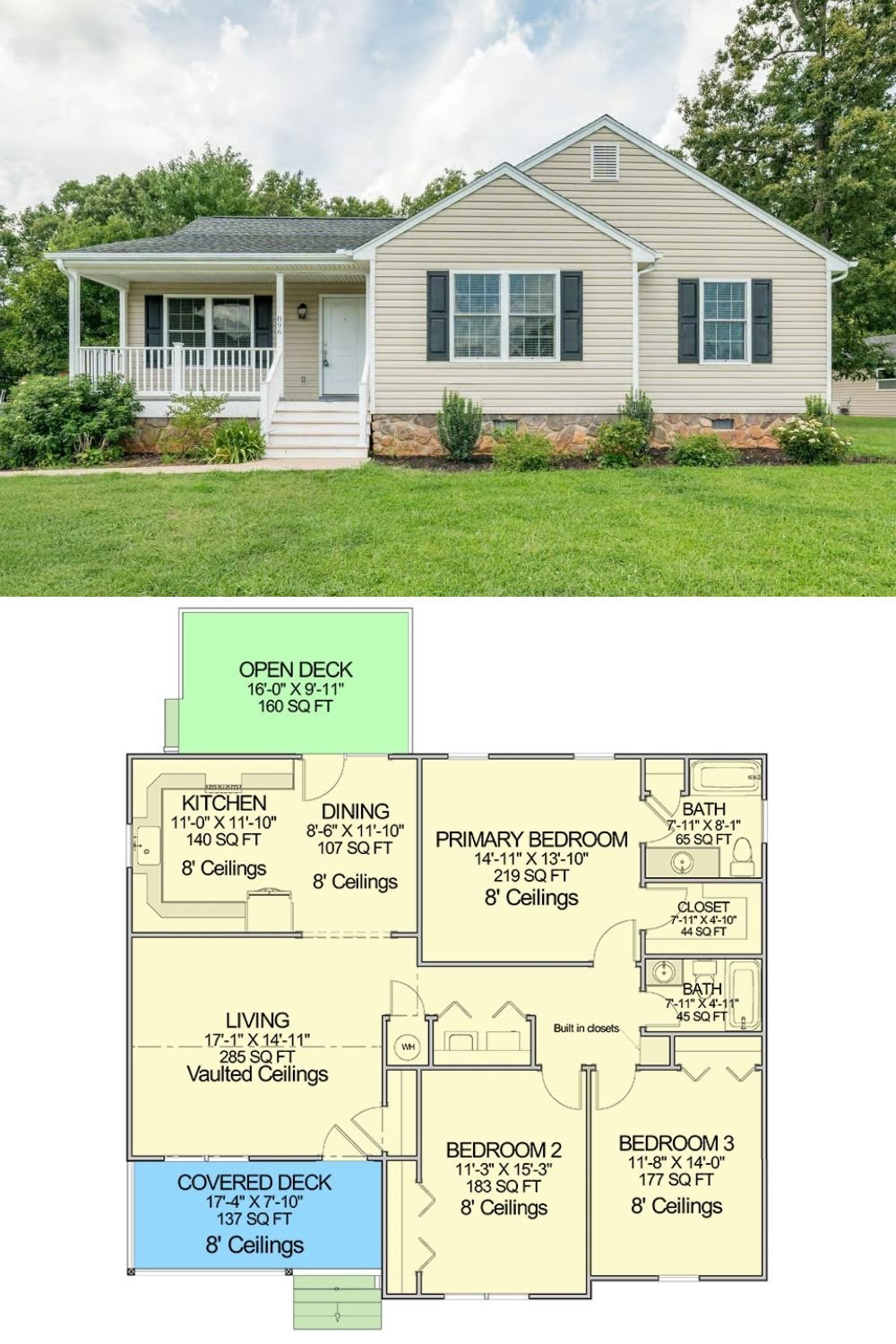
Architectural Designs Plan 300152FNK






