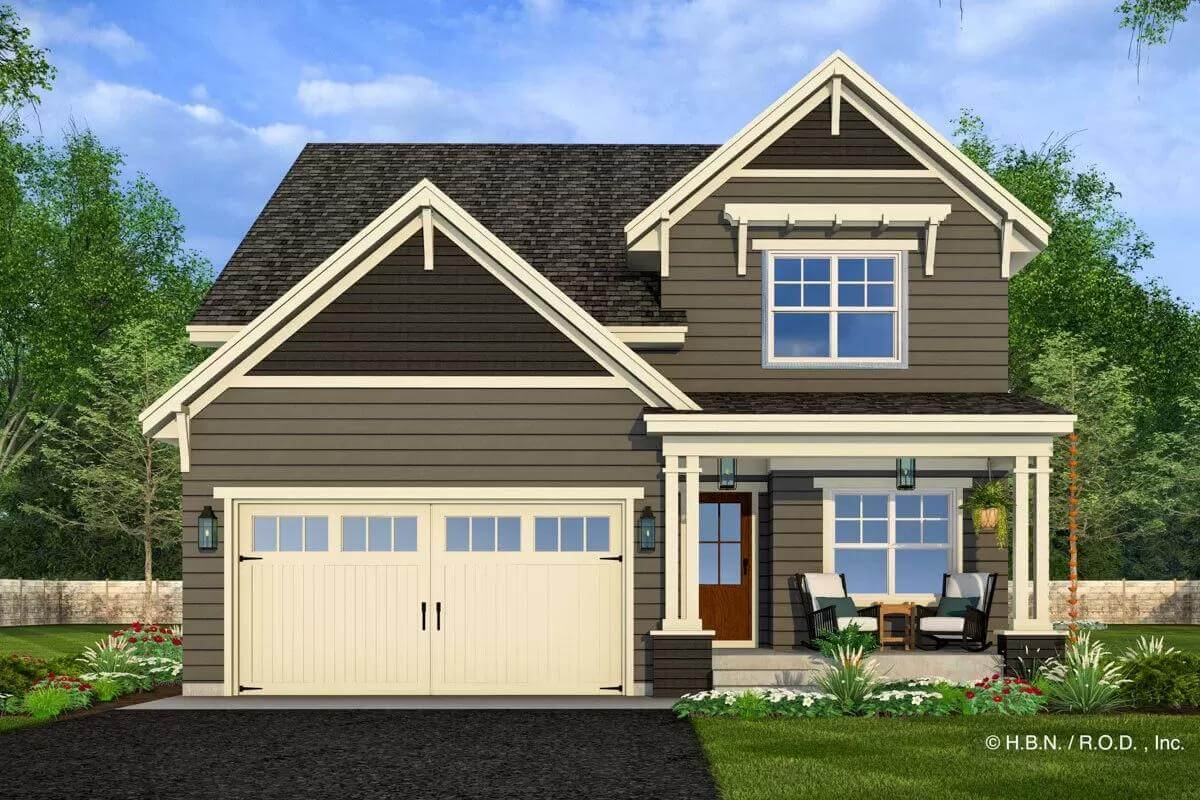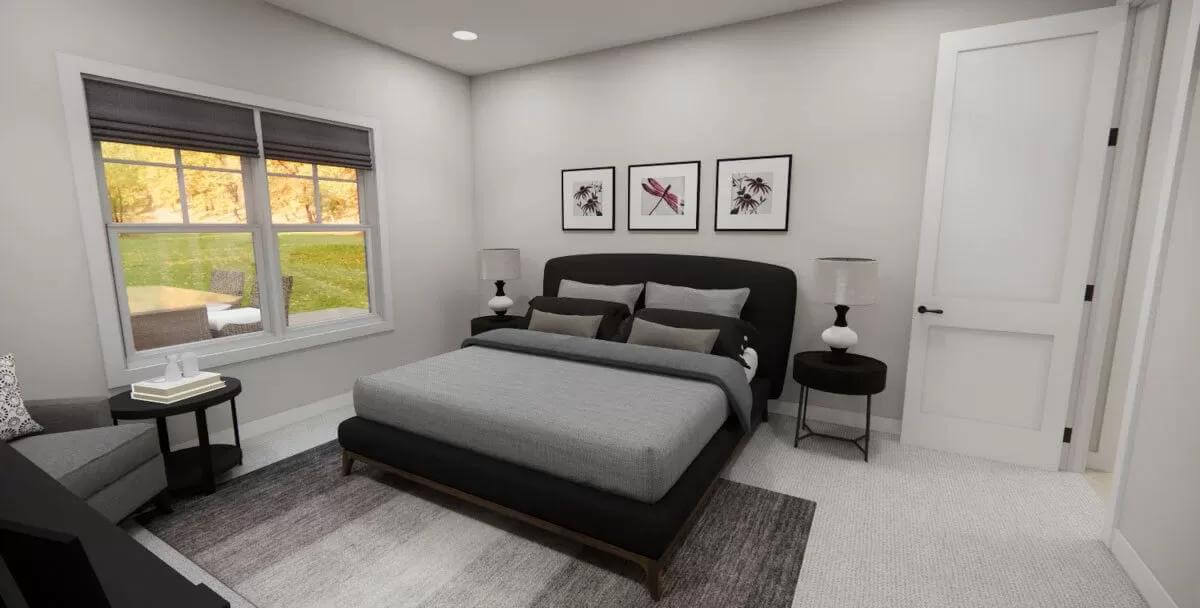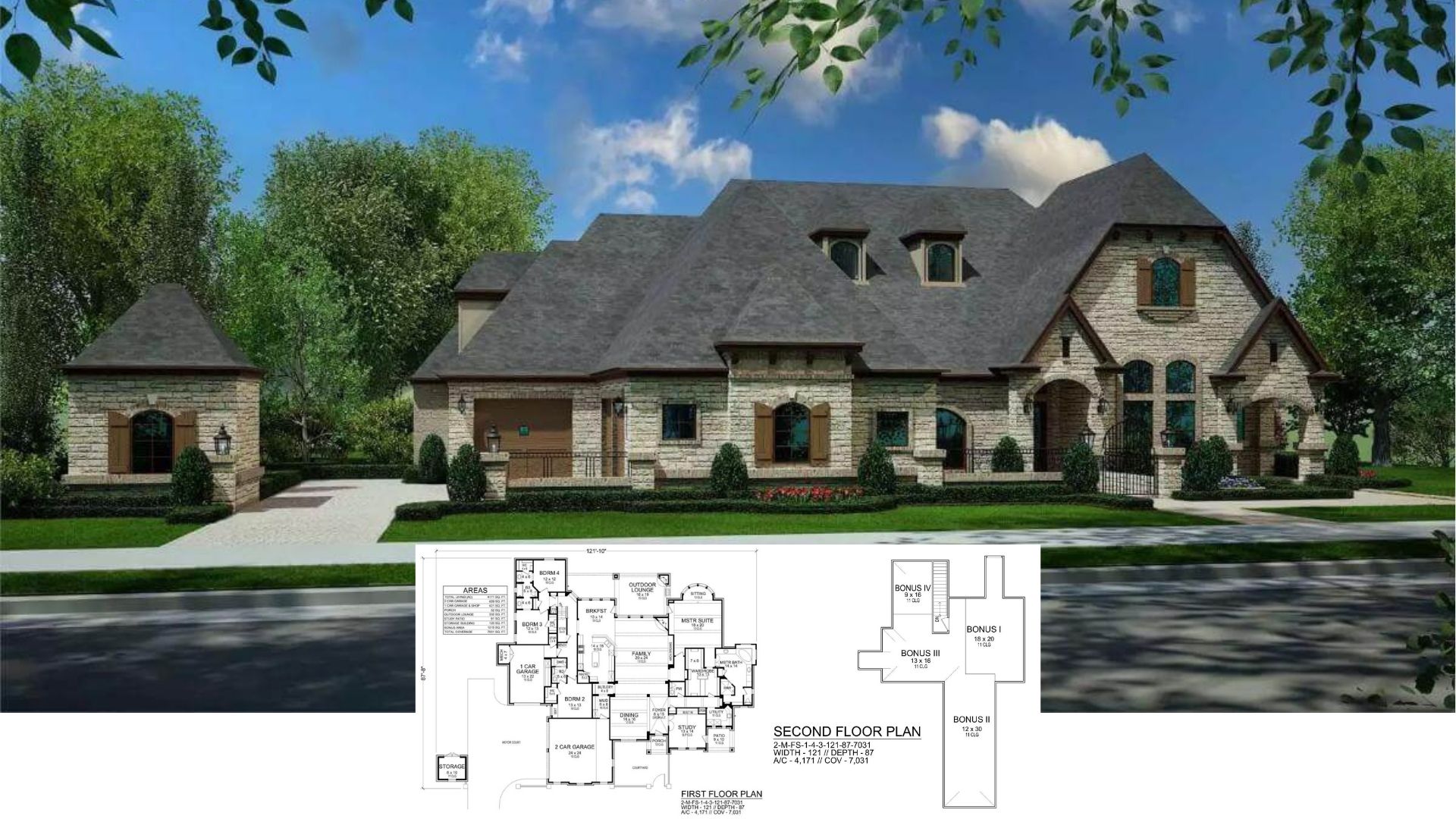
Would you like to save this?
Specifications
- Sq. Ft.: 2,164
- Bedrooms: 3
- Bathrooms: 2.5
- Stories: 2
- Garage: 2
Main Level Floor Plan

Second Level Floor Plan

🔥 Create Your Own Magical Home and Room Makeover
Upload a photo and generate before & after designs instantly.
ZERO designs skills needed. 61,700 happy users!
👉 Try the AI design tool here
Front View

Rear View

Foyer

Office

Would you like to save this?
Kitchen

Dining Room

Great Room

Primary Bedroom

Primary Bathroom

Primary Closet

Laundry Room

Stairs

🔥 Create Your Own Magical Home and Room Makeover
Upload a photo and generate before & after designs instantly.
ZERO designs skills needed. 61,700 happy users!
👉 Try the AI design tool here
Loft

Bedroom

Jack & Jill Bath

Bedroom

Details
This charming 3-bedroom traditional home exudes timeless appeal with its classic clapboard siding, cedar shakes, and multiple gables highlighted by decorative brackets. It includes a 2-car garage and an inviting front porch lined by double columns.
As you step inside, a narrow foyer with a coat closet greets you. A large opening on the right connects it to the home office.
The kitchen, dining area, and great room flow seamlessly in an open floor plan with large windows that capture picturesque views. A rear door offers easy access to the backyard, perfect for adding a patio or outdoor entertaining space. The kitchen features a roomy pantry and a prep island with seating for three.
The primary suite is located on the main level for convenience. It comes with a cozy sitting area, a 4-fixture ensuite, and a sizable walk-in closet with direct laundry access.
Upstairs, two secondary bedrooms reside and share a Jack and Jill bathroom. A spacious loft completes the upper level offering a versatile space that can serve as a playroom, media room, or additional living area.
Pin It!

Would you like to save this?
Architectural Designs Plan 14855RK






