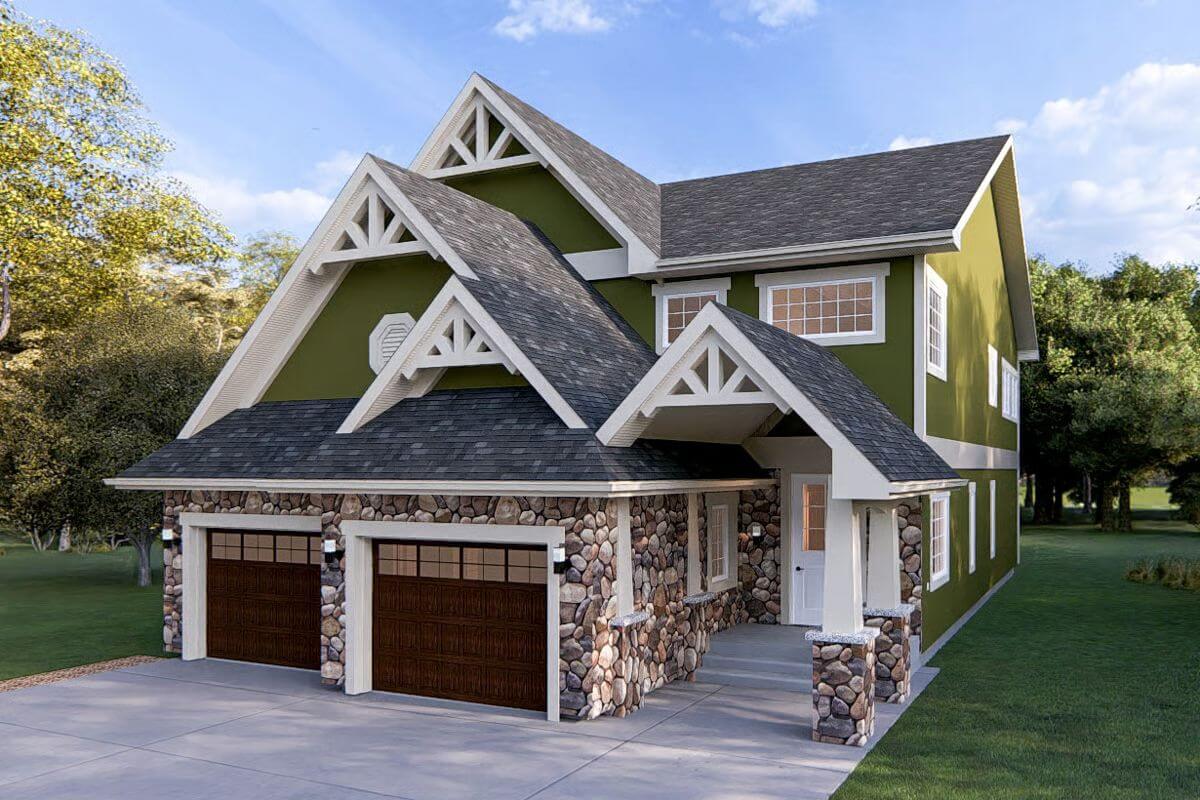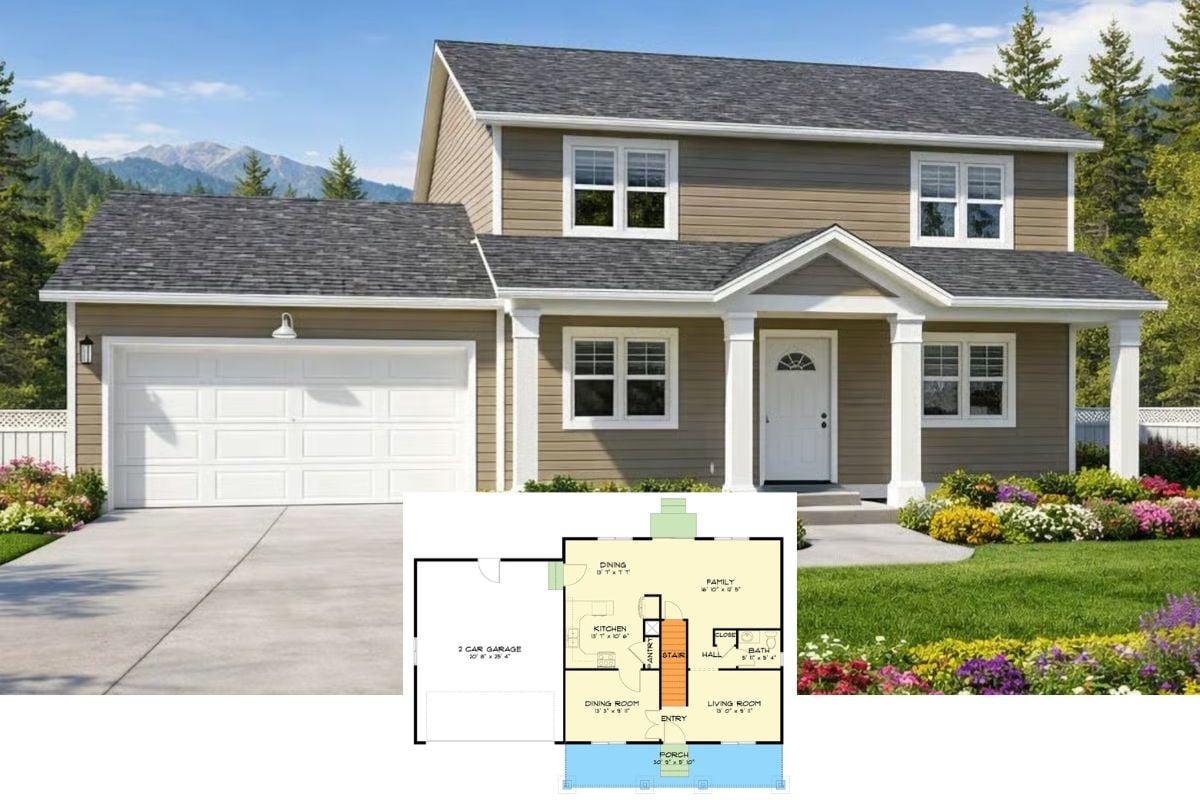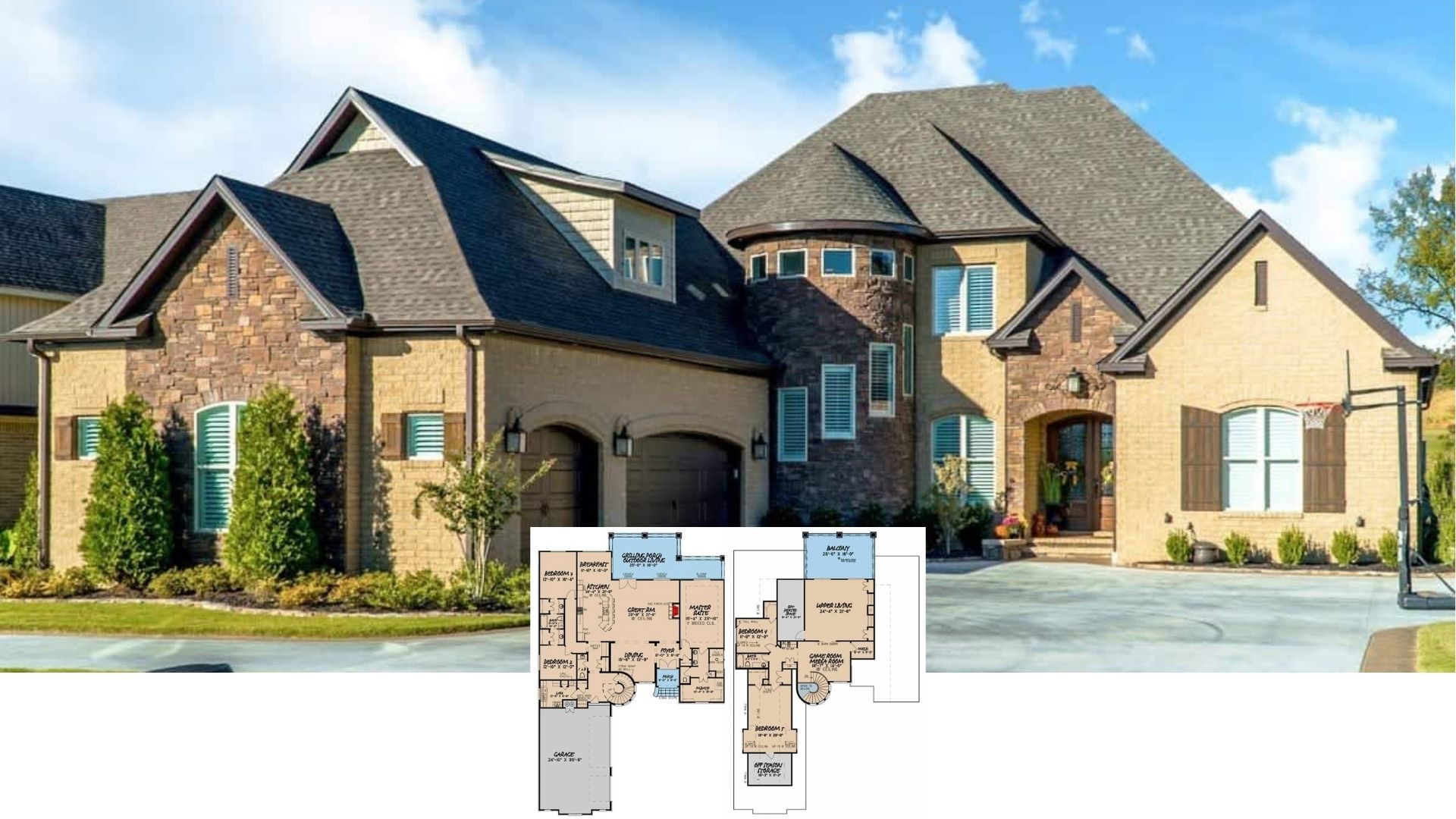
Would you like to save this?
Specifications
- Sq. Ft.: 2,900
- Bedrooms: 4
- Bathrooms: 3.5
- Stories: 2
- Garage: 2
Main Level Floor Plan

Second Level Floor Plan

🔥 Create Your Own Magical Home and Room Makeover
Upload a photo and generate before & after designs instantly.
ZERO designs skills needed. 61,700 happy users!
👉 Try the AI design tool here
Front View

Front View

Kitchen

Open-Concept Living

Would you like to save this?
Primary Bedroom

Front Elevation

Right Elevation

Left Elevation

Rear Elevation

Details
This traditional craftsman-style home features a rich exterior palette with olive-toned siding, crisp white trim, and natural stone accents that give it warmth and character. The front elevation is enhanced by multiple steeply pitched gables adorned with decorative trusses and exposed rafter tails. A covered entry supported by stone-based columns offers a welcoming approach, while wood-paneled garage doors complete the classic look.
Inside, the foyer leads into a bright and spacious living room, which flows into a formal dining area. The kitchen is tucked at the rear of the home with views into the dining room and direct access to a cozy sunroom, ideal for relaxation or casual dining. A walk-in pantry and powder room add convenience. The primary suite is located on this level and includes an ensuite bath with dual sinks and a walk-in closet. A spacious laundry room sits near the entrance to the oversized three-car garage.
Upstairs, the layout includes three additional bedrooms and a full bathroom. The upper level is anchored by a large great room that offers ample space for a secondary living area or entertainment zone. Portions of the upper floor open to the living and dining spaces below, creating a dramatic sense of height and airiness throughout the center of the home.
Pin It!

Architectural Designs Plan 485000DUG






