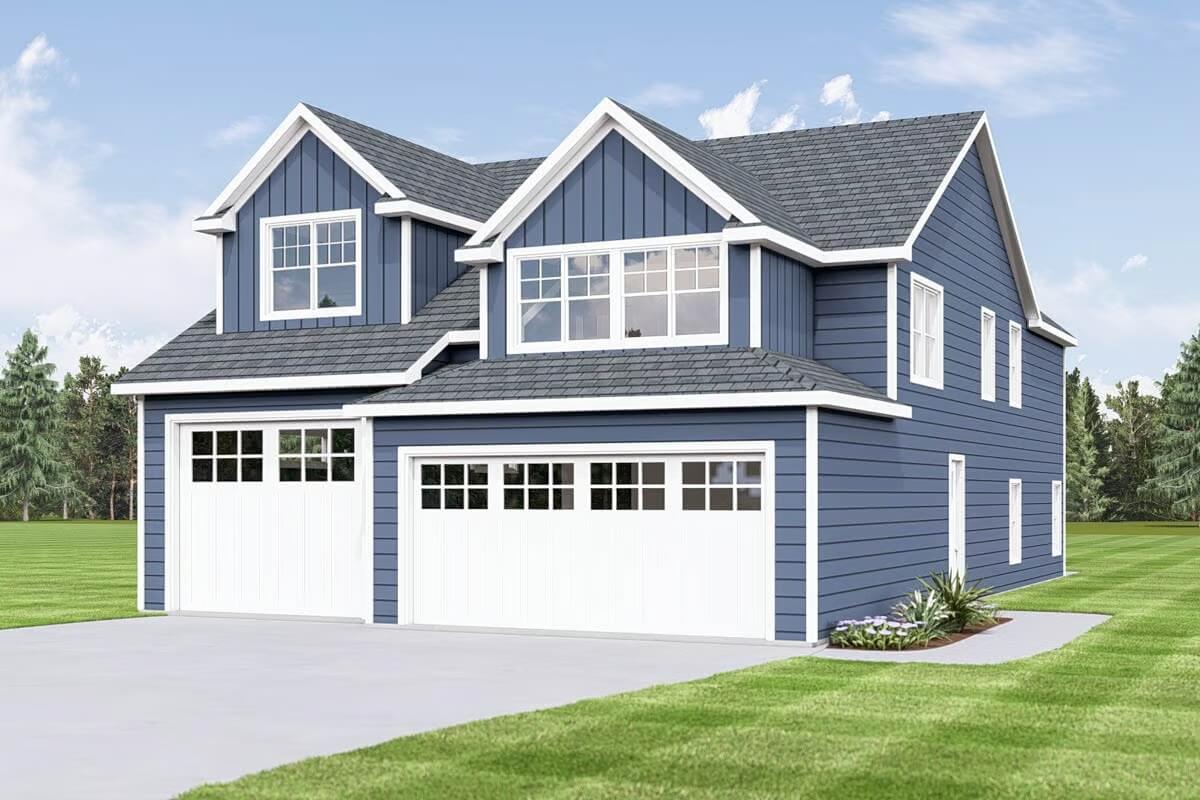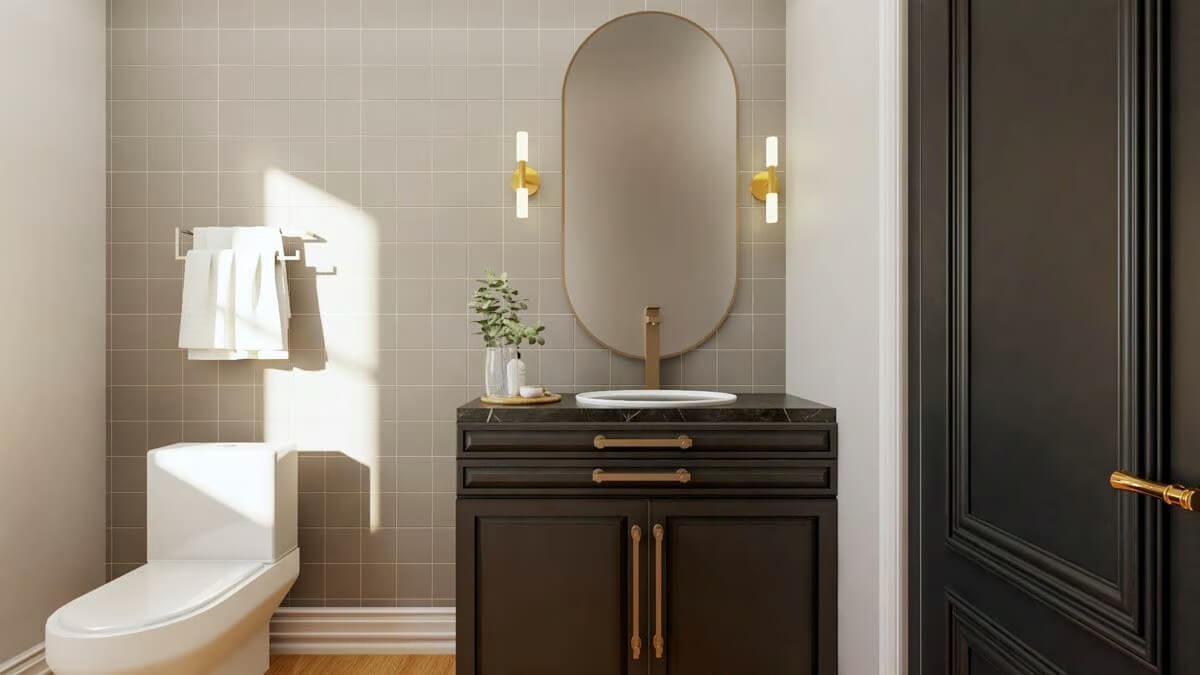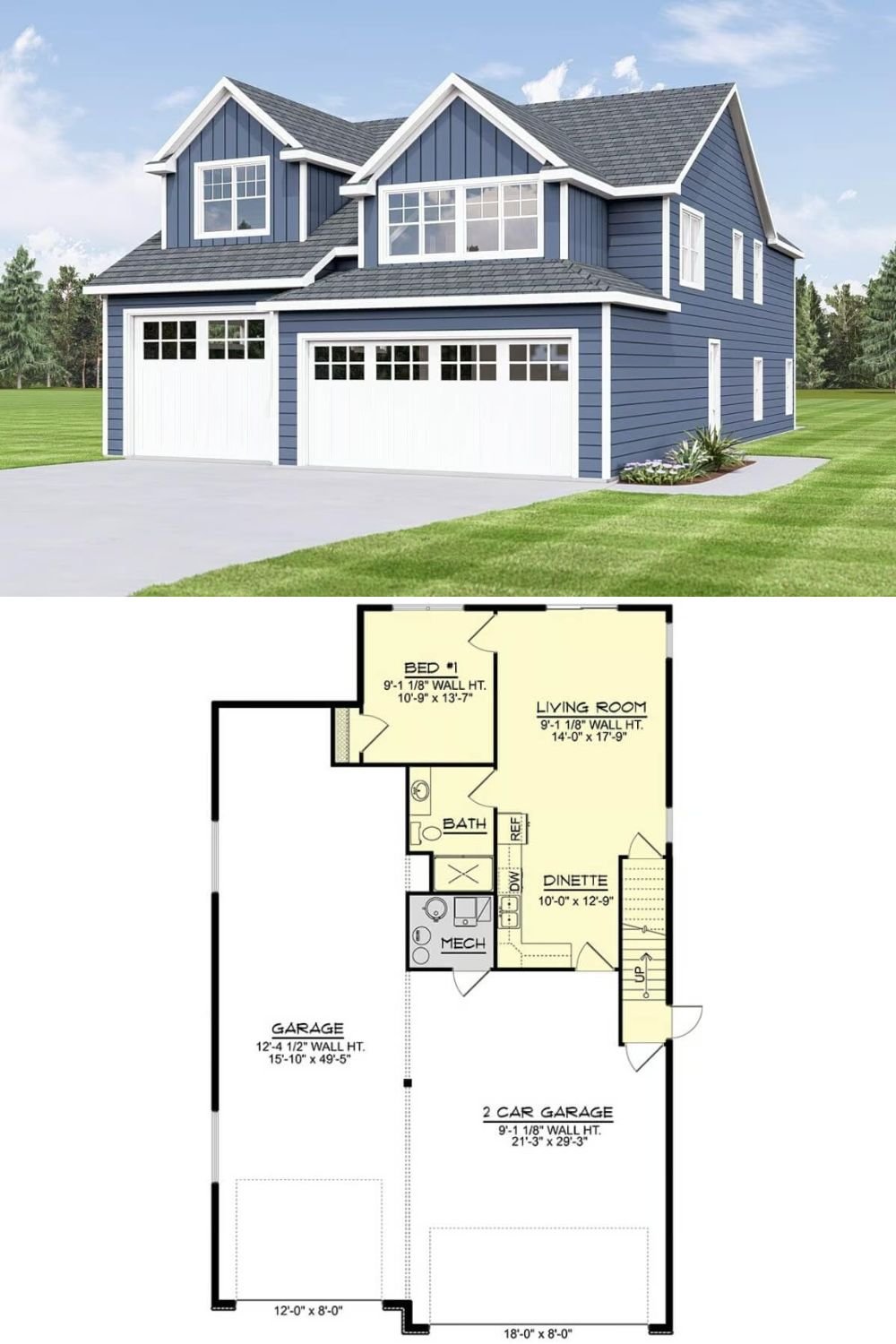
Specifications
- Sq. Ft.: 2,444
- Bedrooms: 4
- Bathrooms: 3.5
- Stories: 2
- Garage: 3
Main Level Floor Plan

Second Level Floor Plan

Front View

Rear View

Open-Concept Living

Living Room

Bathroom

Main Living Area

Kitchen and Dining Room

Kitchen

Dining Room

Bedroom

Primary Bedroom

Primary Bedroom

Details
This traditional craftsman-style home exudes classic charm with its clean lines, gabled roof, and timeless blue siding accented by crisp white trim. The symmetrical design is complemented by large windows that invite natural light into the interior. A spacious three-car garage seamlessly integrates into the home’s facade, offering both functionality and aesthetic balance.
The main level is perfectly suited for use as a private in-law suite featuring a spacious living room that provides a cozy area for relaxation and entertainment. The adjacent dinette and fully equipped kitchen allow for independent meal preparation and dining, ensuring privacy and self-sufficiency. A comfortable bedroom offers a quiet retreat with easy access to the full bathroom. Direct access to the garage ensures easy entry and exit without navigating stairs, enhancing accessibility for older family members.
The upper level offers a well-thought-out layout for family living. It includes three bedrooms, each designed to provide comfort and privacy. The open-concept kitchen, dining, and living areas create a central hub for family gatherings and daily activities. Two full bathrooms ensure convenience for family members and guests alike.
Pin It!

Architectural Designs Plan 135325GRA






