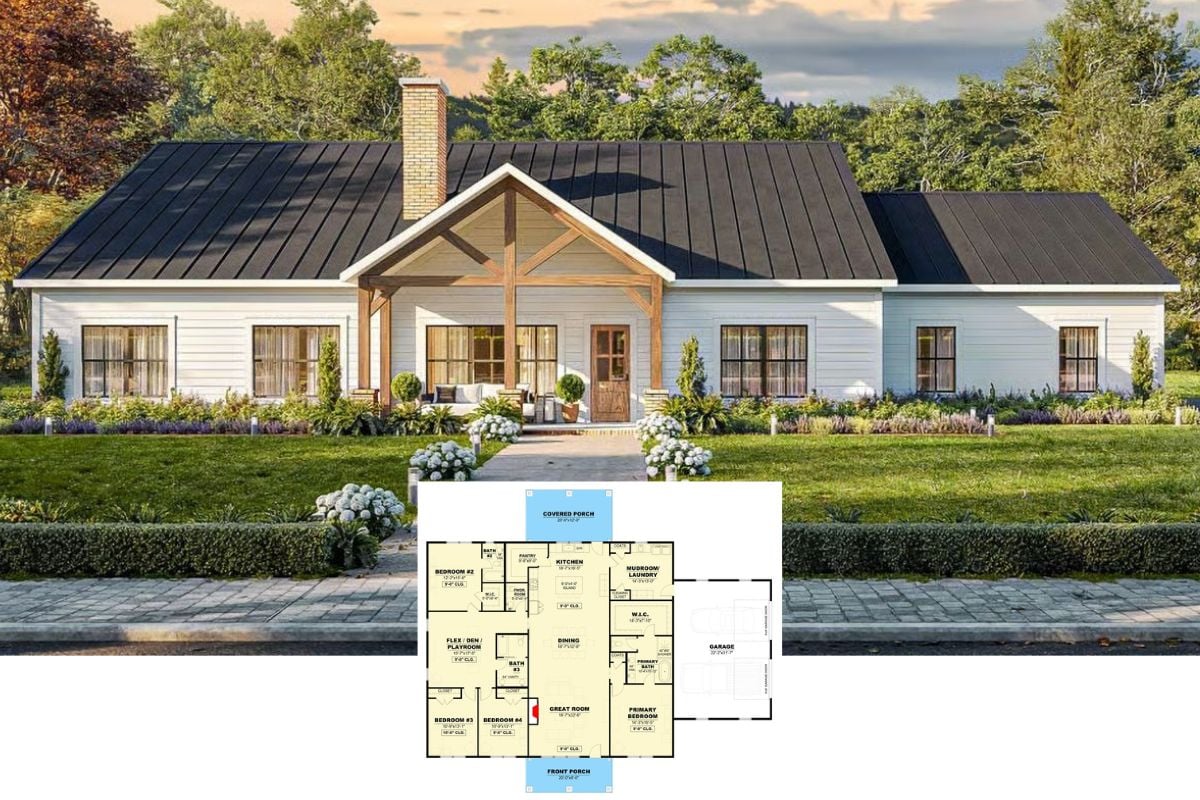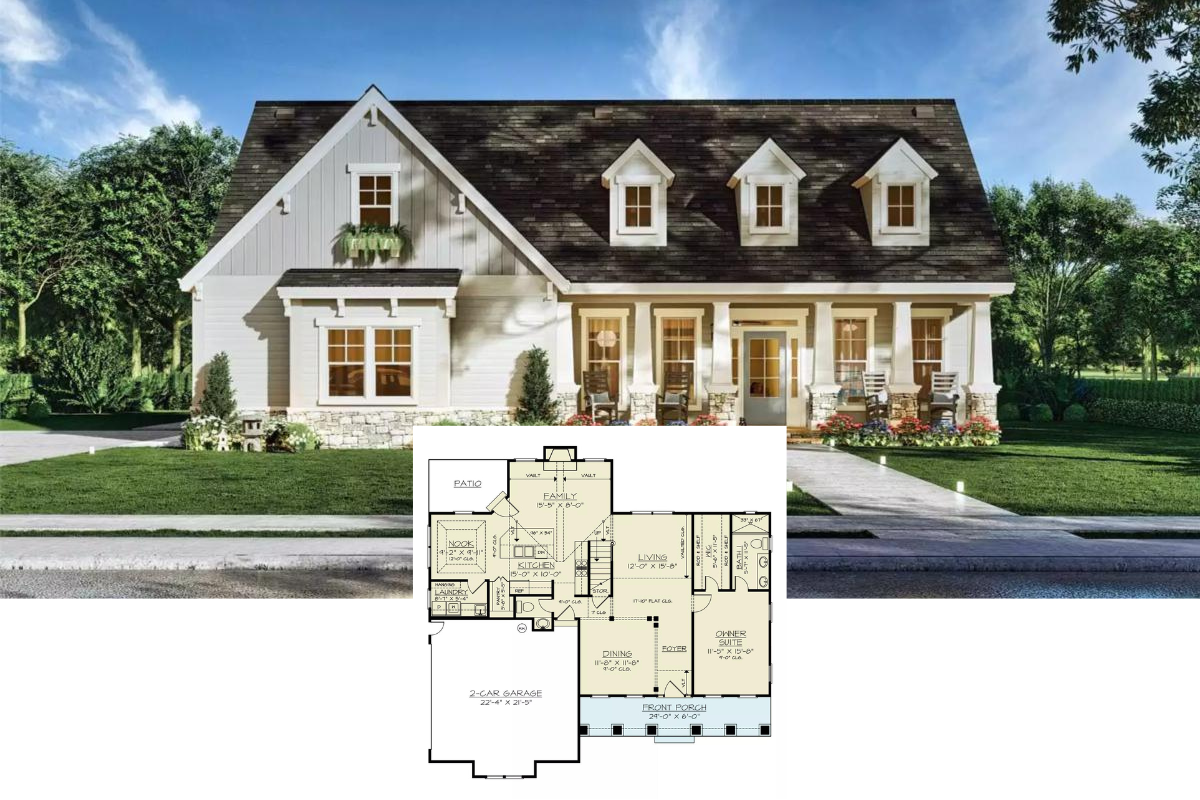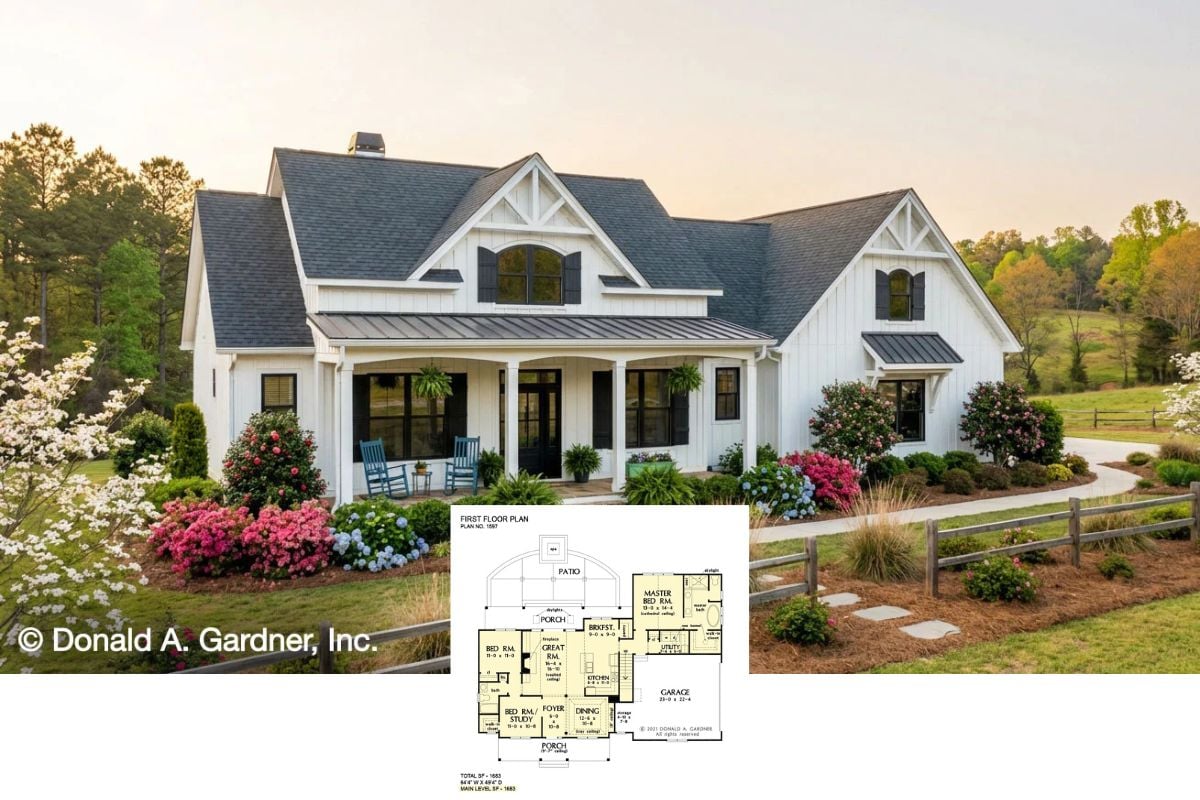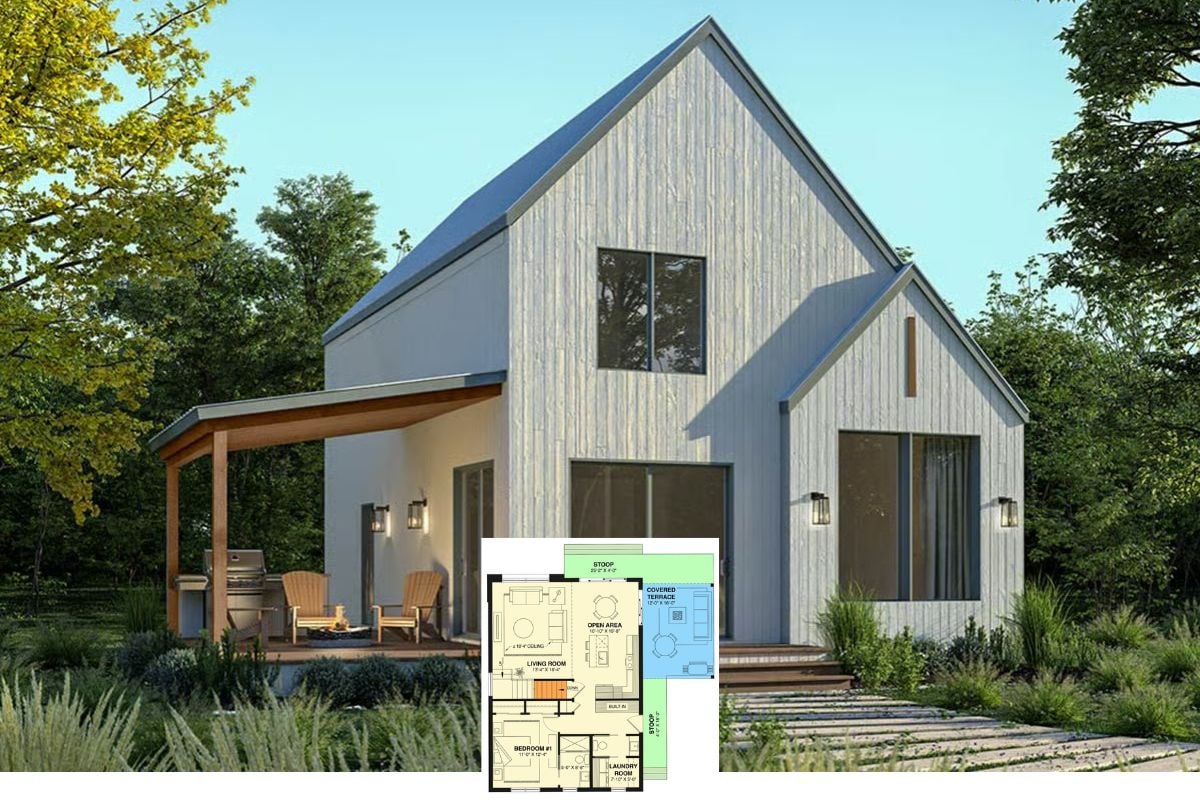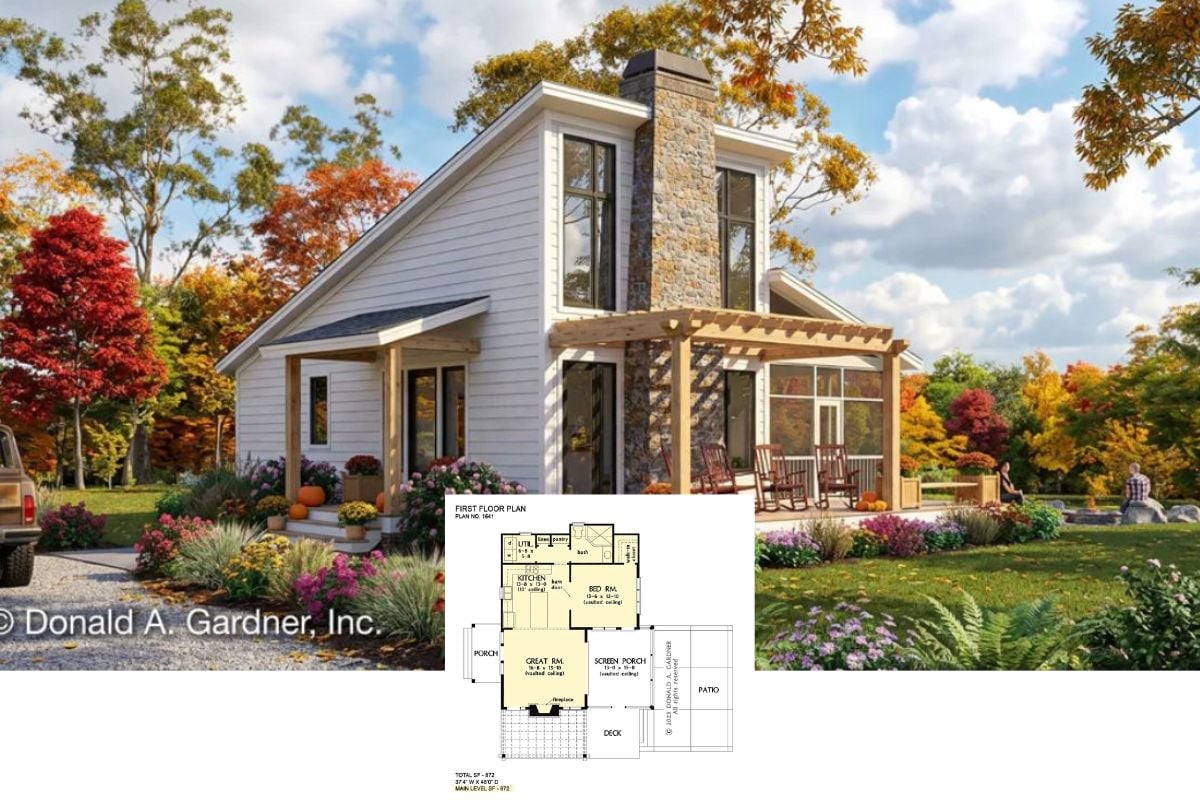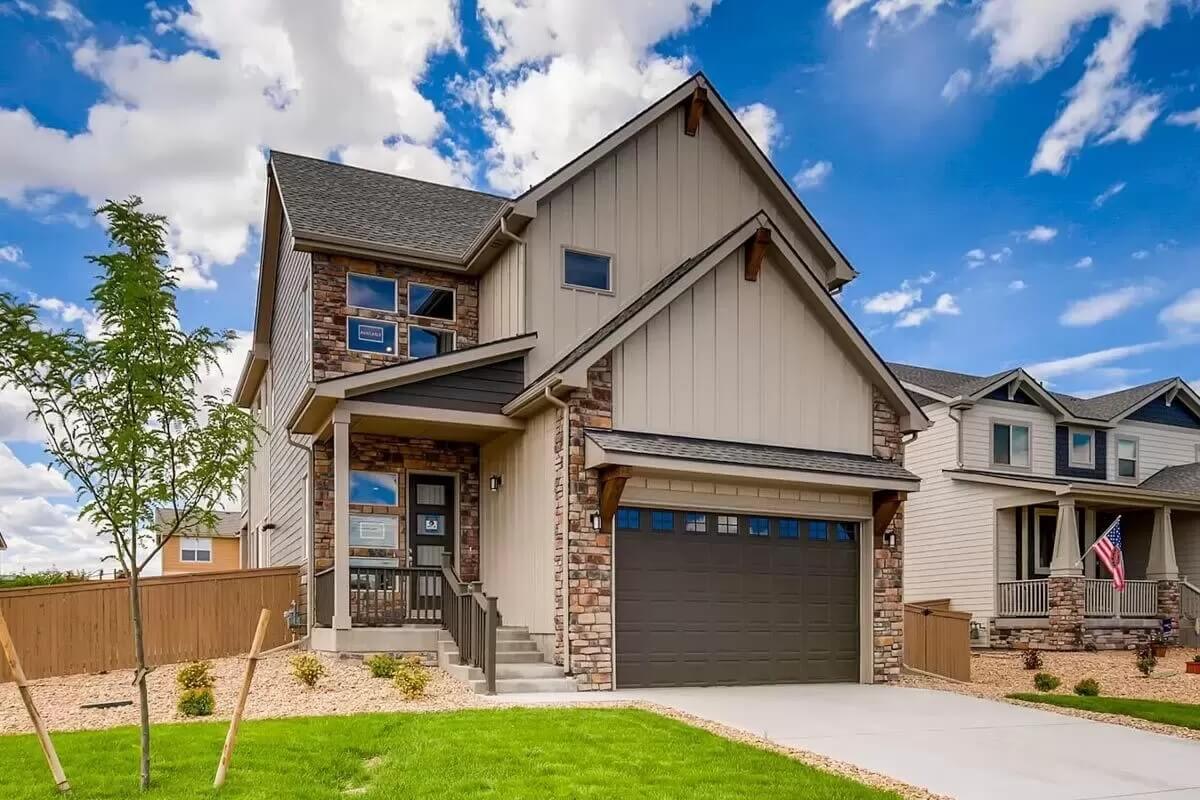
Would you like to save this?
Specifications
- Sq. Ft.: 2,090
- Bedrooms: 3
- Bathrooms: 2.5
- Stories: 2
- Garage: 3
Main Level Floor Plan

Second Level Floor Plan

Garage

Front Entry

Kitchen Style?
Great Room

Great Room

Kitchen

Home Stratosphere Guide
Your Personality Already Knows
How Your Home Should Feel
113 pages of room-by-room design guidance built around your actual brain, your actual habits, and the way you actually live.
You might be an ISFJ or INFP designer…
You design through feeling — your spaces are personal, comforting, and full of meaning. The guide covers your exact color palettes, room layouts, and the one mistake your type always makes.
The full guide maps all 16 types to specific rooms, palettes & furniture picks ↓
You might be an ISTJ or INTJ designer…
You crave order, function, and visual calm. The guide shows you how to create spaces that feel both serene and intentional — without ending up sterile.
The full guide maps all 16 types to specific rooms, palettes & furniture picks ↓
You might be an ENFP or ESTP designer…
You design by instinct and energy. Your home should feel alive. The guide shows you how to channel that into rooms that feel curated, not chaotic.
The full guide maps all 16 types to specific rooms, palettes & furniture picks ↓
You might be an ENTJ or ESTJ designer…
You value quality, structure, and things done right. The guide gives you the framework to build rooms that feel polished without overthinking every detail.
The full guide maps all 16 types to specific rooms, palettes & furniture picks ↓
Kitchen

Dining Room

Mudroom

Primary Bedroom

Primary Bathroom

Bedroom

🔥 Create Your Own Magical Home and Room Makeover
Upload a photo and generate before & after designs instantly.
ZERO designs skills needed. 61,700 happy users!
👉 Try the AI design tool here
Loft

Deck

Front Elevation

Right Elevation

Left Elevation

Rear Elevation

Would you like to save this?
Details
This traditional country home showcases exquisite curb appeal with its blend of board and batten siding, stone accents, and warm wood detailing. It includes a welcoming entry porch and a 3-car tandem garage that accesses the home through a mudroom.
Inside, a narrow hallway takes you into an open-concept living where the kitchen, dining room, and great room unite. A fireplace warms the great room while sliding glass doors extend the dining space onto a covered patio, perfect for enjoying alfresco meals. The kitchen offers a generous pantry and a prep island equipped with double sinks and a snack bar for casual meals.
Upstairs, all three bedrooms reside along with a versatile vaulted loft that can serve as a playroom, a home office, or additional living space. Two bedrooms share a Jack and Jill bath while the primary suite comes with its own bathroom, a large walk-in closet, and a private deck where you can catch some fresh air and take in stunning views.
Pin It!

Architectural Designs Plan 365048PED

