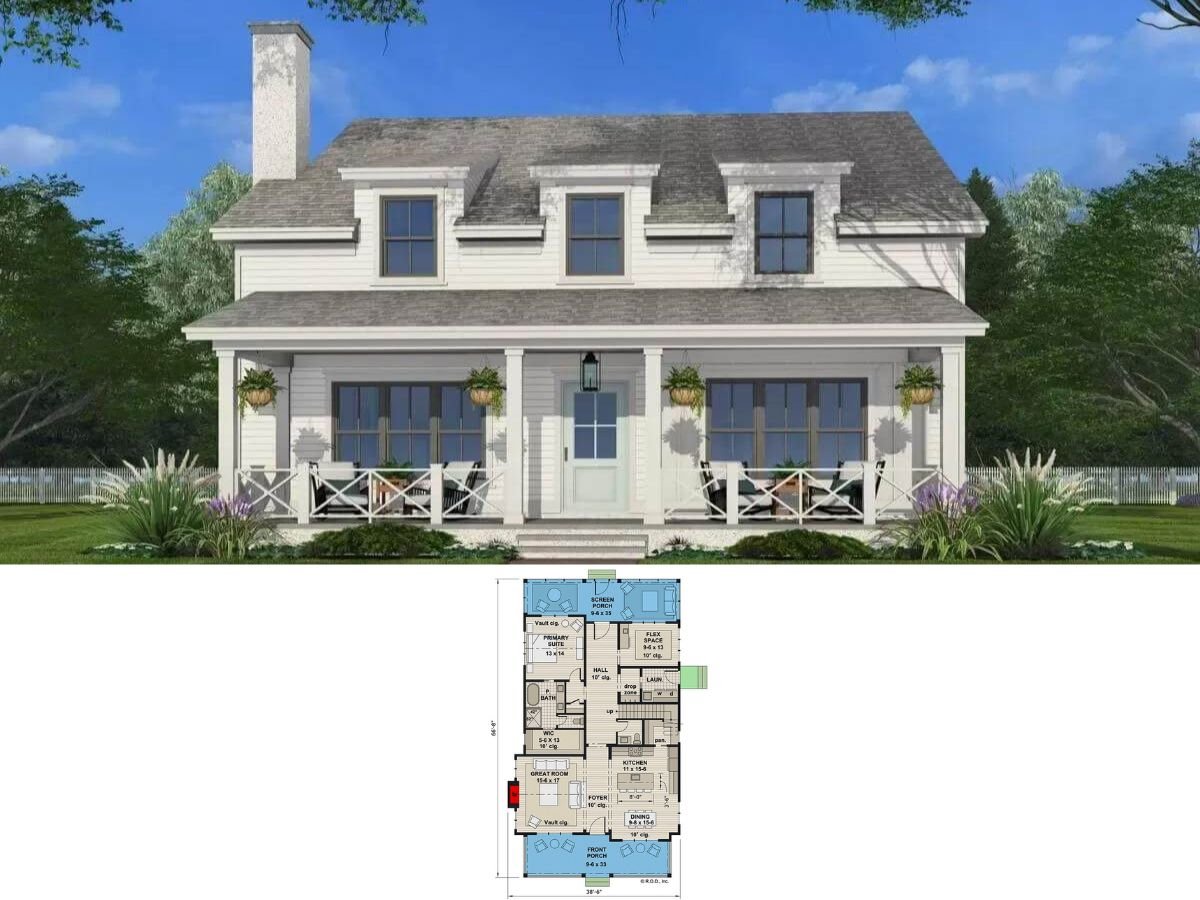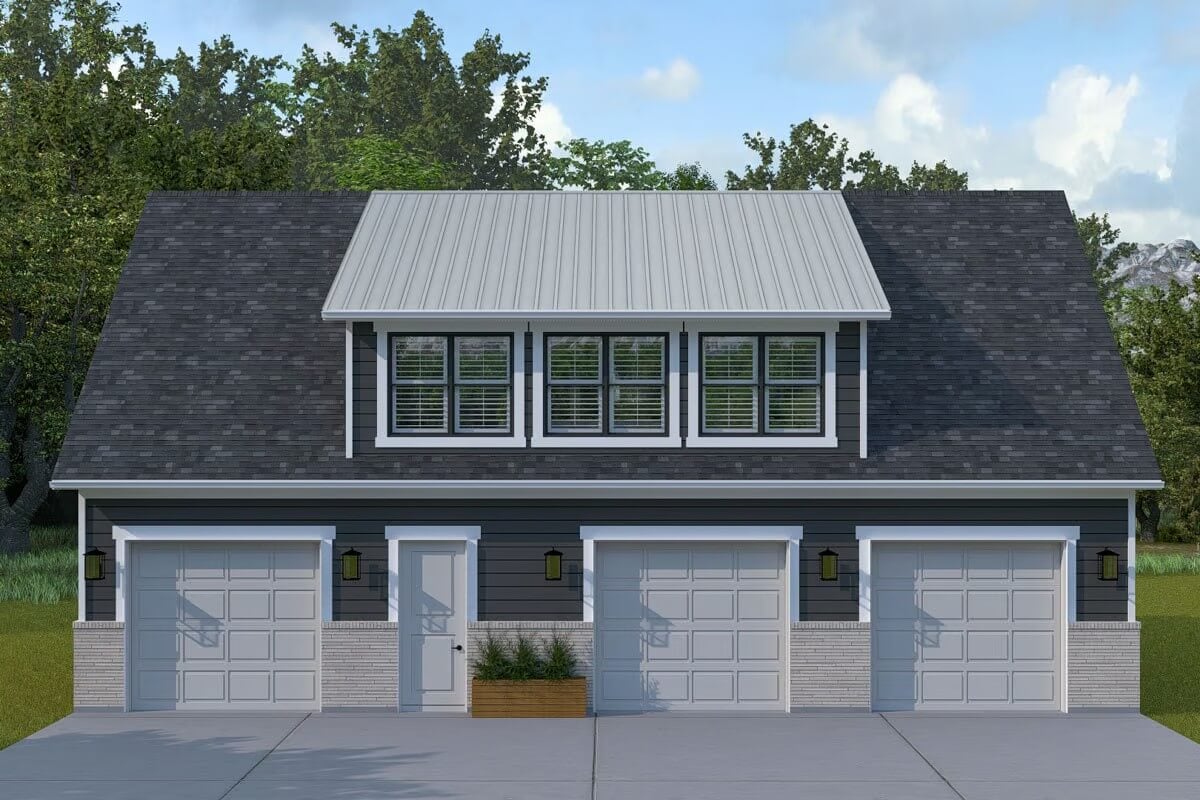
Would you like to save this?
Specifications
- Sq. Ft.: 1,414
- Bedrooms: 2
- Bathrooms: 1
- Stories: 2
- Garage: 3
Main Level Floor Plan
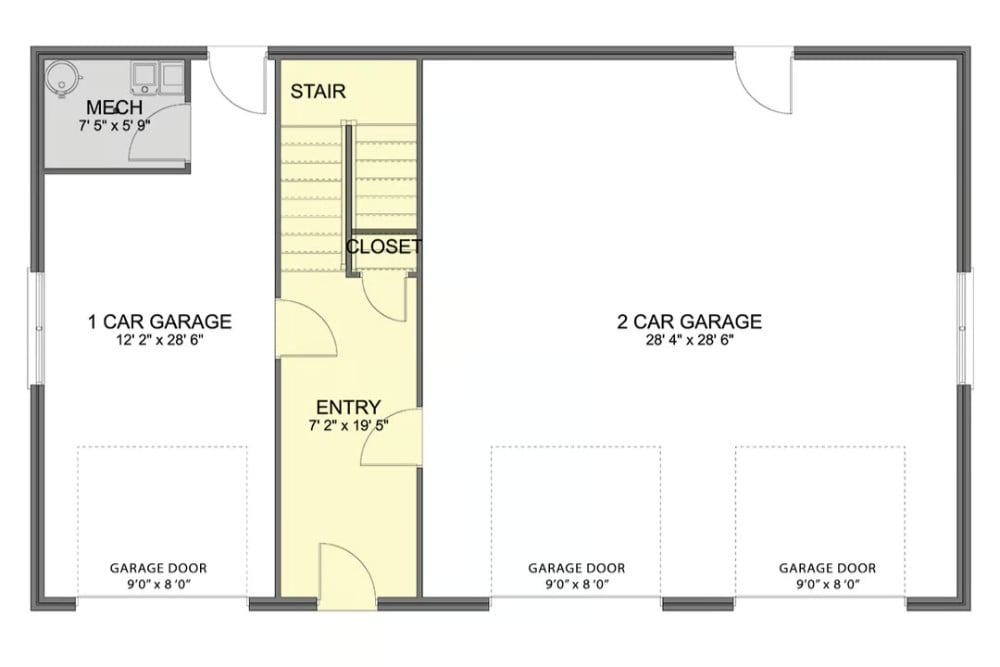
Second Level Floor Plan
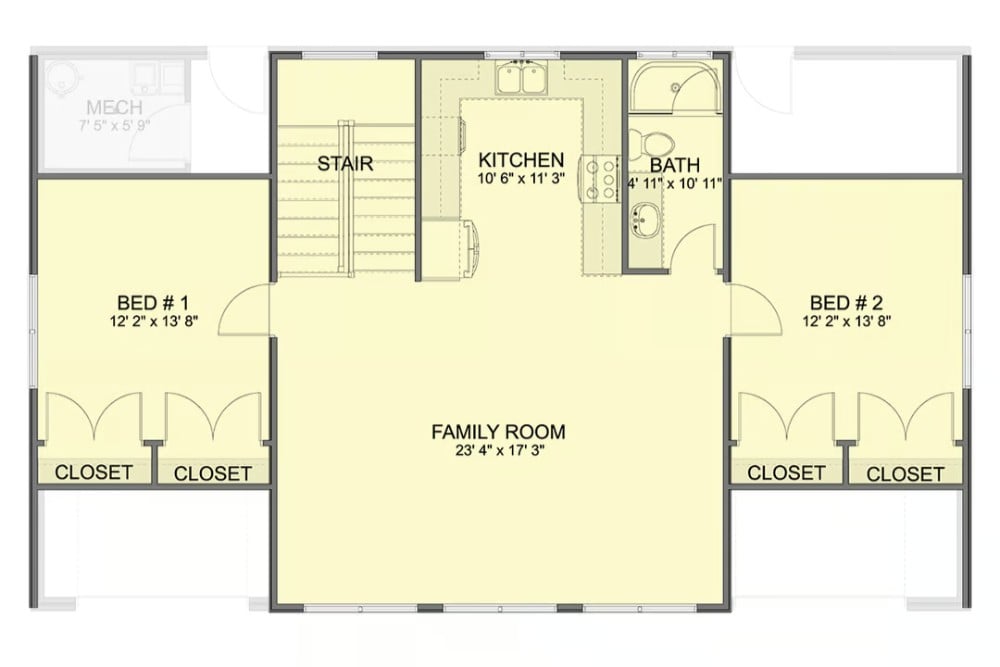
🔥 Create Your Own Magical Home and Room Makeover
Upload a photo and generate before & after designs instantly.
ZERO designs skills needed. 61,700 happy users!
👉 Try the AI design tool here
Front-Left View
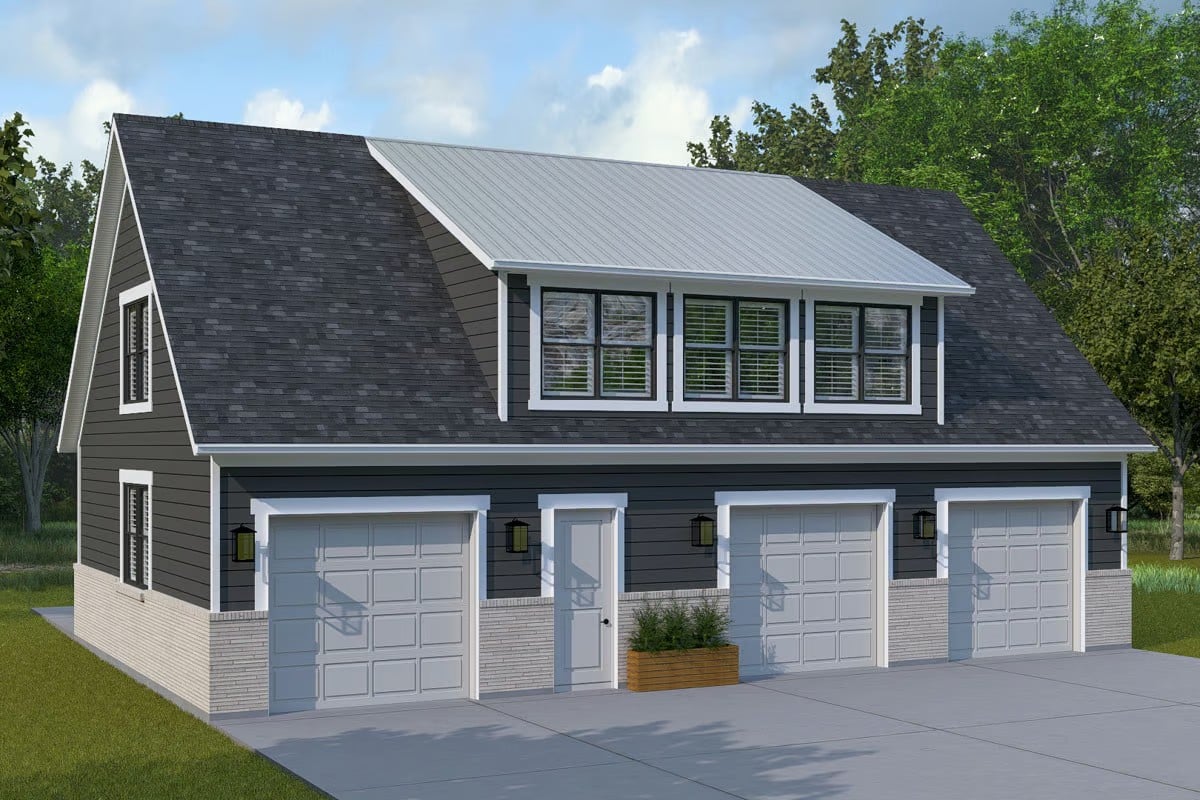
Rear View
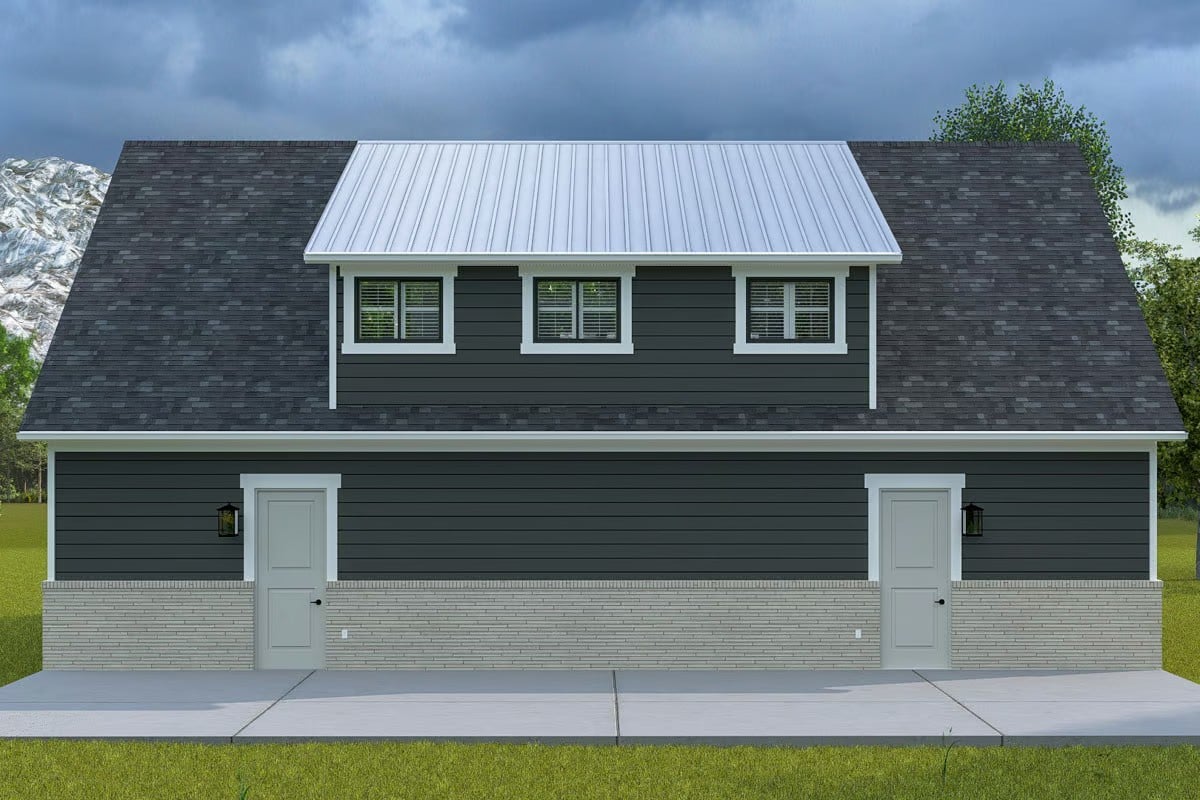
Front-Right View
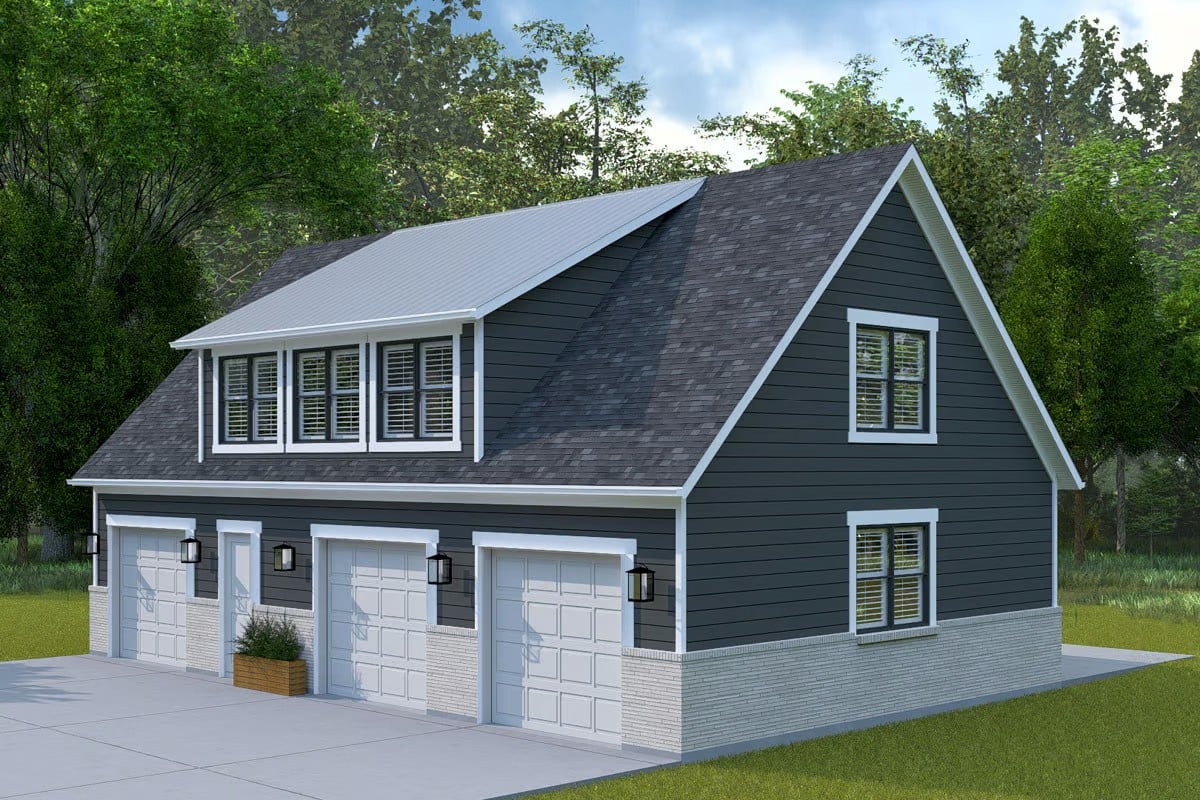
Open-Concept Living
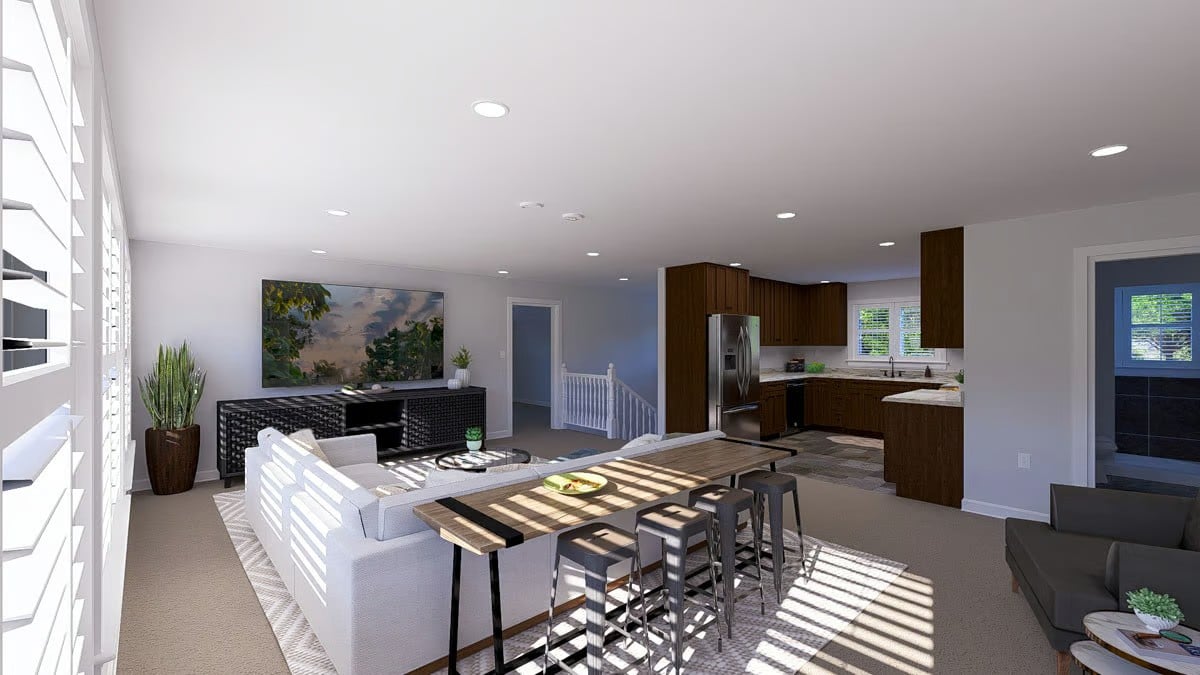
Would you like to save this?
Family Room
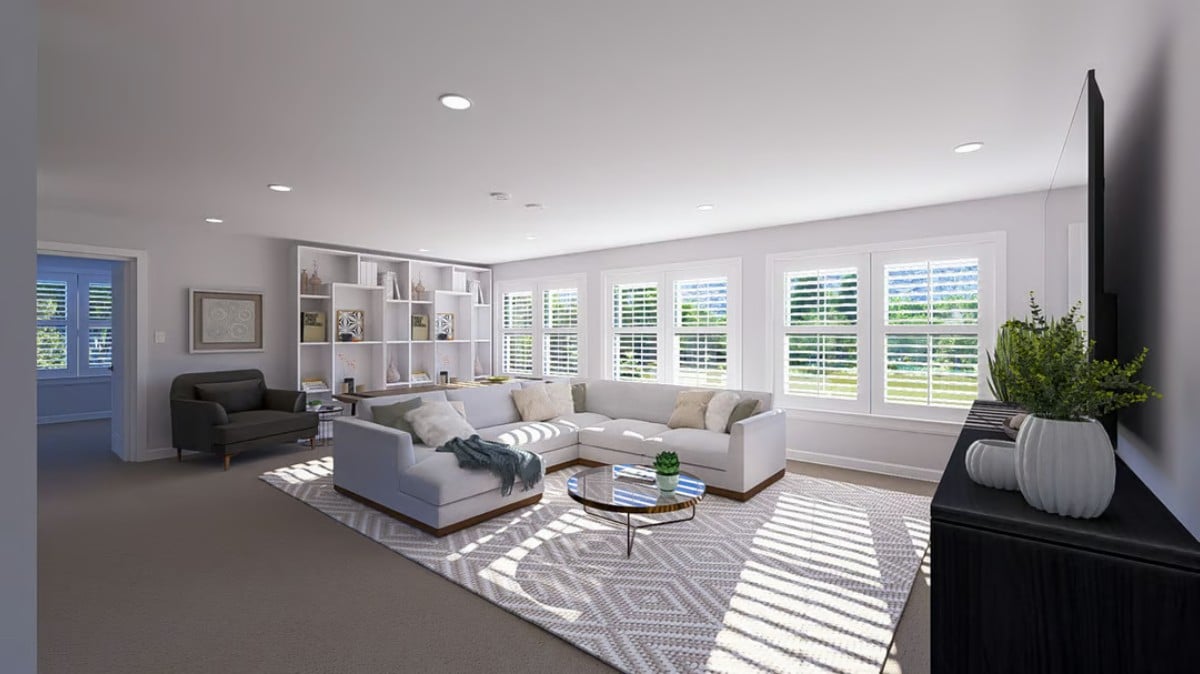
Kitchen
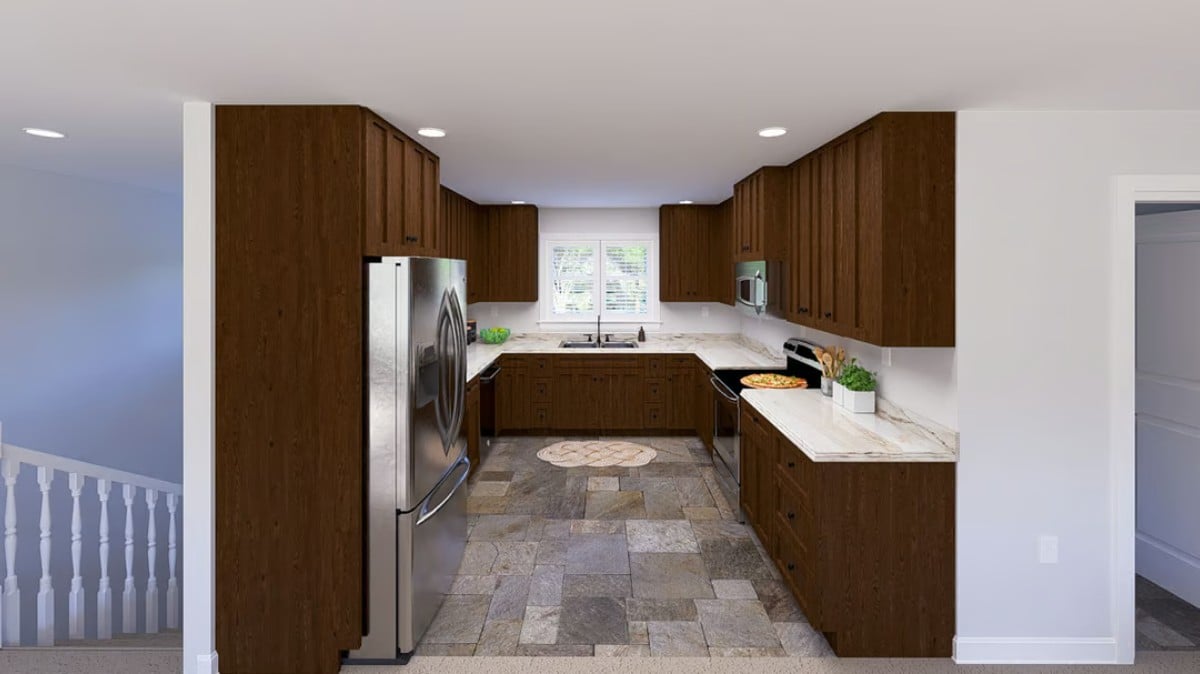
Family Room
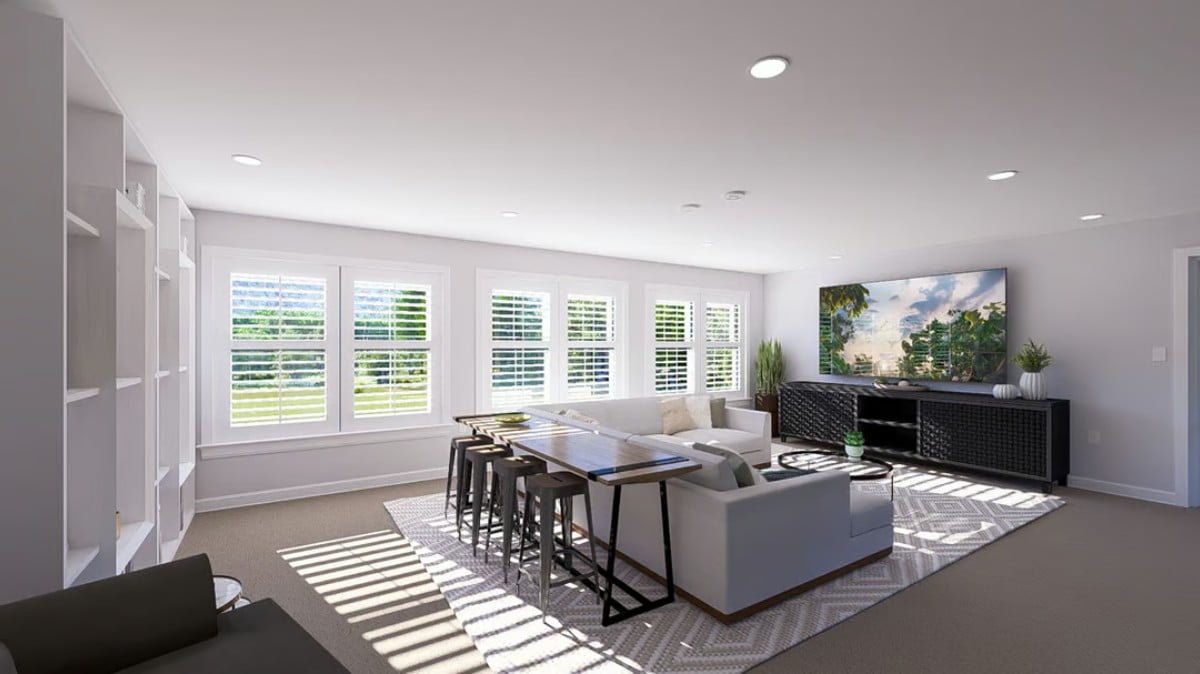
Details
A broad roofline and prominent central dormer give this traditional carriage home a distinctive look. The dormer’s metal roofing stands out against the shingles, drawing attention to the bank of windows beneath. Below, three separate garage bays form a unified facade, with contrasting siding and a partial brick accent at the base. A single entry door provides direct access to the interior stairs.
On the ground level, two distinct garage areas—one on the left and a larger two-car space on the right—provide substantial room for vehicles, storage, or workshop space. A compact mechanical room occupies a tucked-away corner, keeping utilities out of sight. Between the two garages, a convenient entry foyer greets visitors and offers quick access to the interior staircase.
Upstairs, an open family room forms the heart of the living space. Large windows in the dormer usher in plenty of natural light, helping the entire area feel bright and airy.
Adjacent to the family room, the kitchen’s layout is designed for easy meal prep with double sinks and ample counter space. A full bathroom sits nearby for everyone’s convenience.
Bedrooms are positioned on either side of the central gathering area—each featuring multiple closets to maximize storage.
Pin It!

Architectural Designs Plan 61570UT




