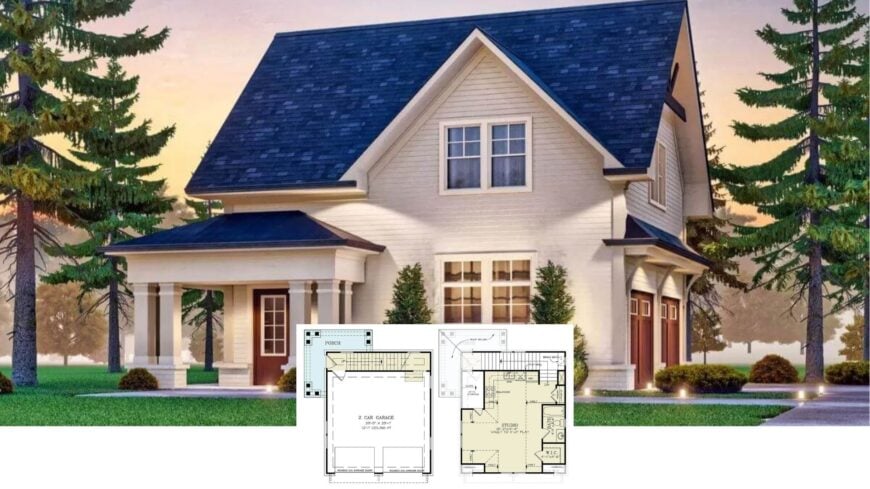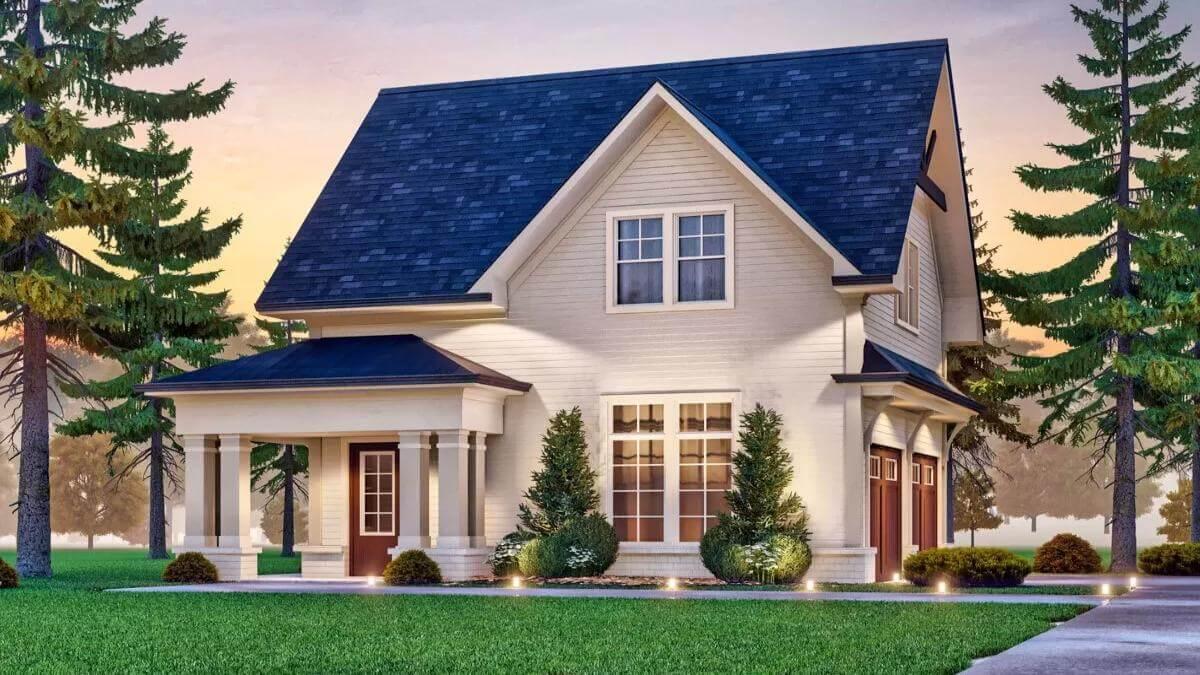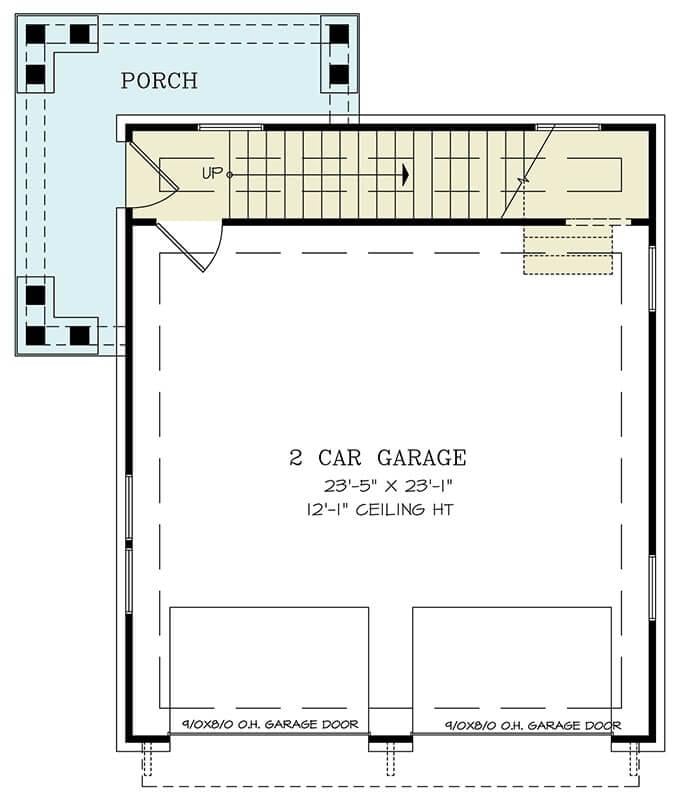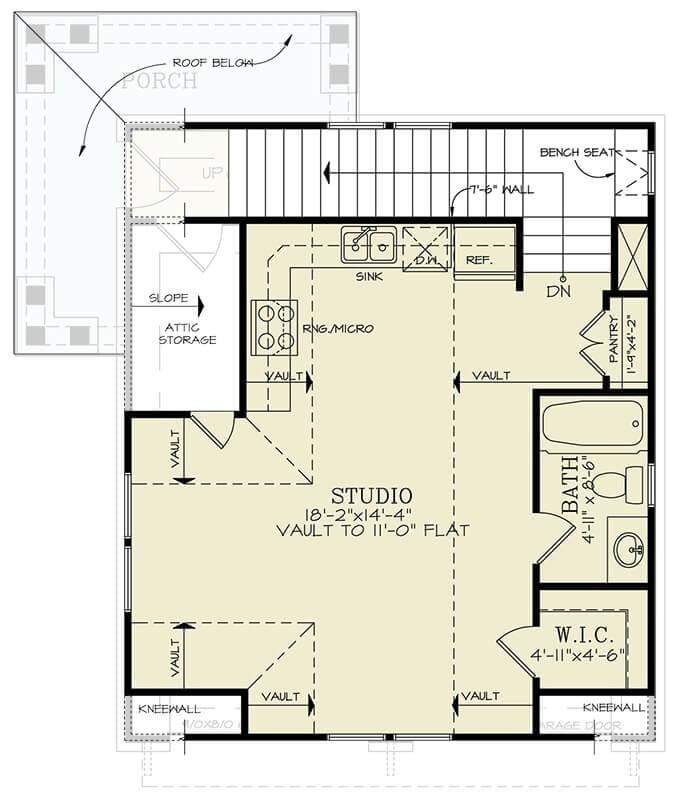
Would you like to save this?
We’re looking at roughly 650 square feet of thoughtfully arranged living space, anchored by one comfortable bedroom, one bathroom, and a soaring studio loft that flexes as an office, hobby room, or guest hideaway.
The heart of the plan is an open great room that flows into a kitchen dressed in striking blue cabinetry, all framed by vaulted ceilings and generous windows.
Out front, a broad columned porch begs for rocking chairs, while a two-car garage and walk-in attic storage keep the daily clutter out of sight. It’s a Craftsman cottage built for real life—equal parts functional and handsome.
Craftsman Charm Enhanced by a Gabled Roof and Welcoming Front Porch

The tapered porch columns, exposed truss accents, and low-slung gables place the design squarely in the Craftsman family, updated with crisp lines and a restrained color palette. Natural materials—stone, wood, and lap siding—add depth without fuss.
With the style question settled, let’s explore how each room balances timeless detailing with modern-day convenience.
Practical Layout with a Spacious Two-Car Garage and Classic Front Porch

🔥 Create Your Own Magical Home and Room Makeover
Upload a photo and generate before & after designs instantly.
ZERO designs skills needed. 61,700 happy users!
👉 Try the AI design tool here
This floor plan highlights a well-sized two-car garage, providing ample space for vehicles and storage. The adjoining porch adds a touch of classic charm, making it a welcoming entryway to the home. Its thoughtful design offers both functionality and craftsman-inspired elegance.
Check Out This Functional Studio Loft with Vaulted Ceilings

This floor plan cleverly utilizes space, featuring a studio area that benefits from impressive vaulted ceilings, enhancing the airy feel. A practical layout includes a compact kitchen and a nicely appointed bathroom, both conveniently situated.
The addition of a walk-in closet and attic storage highlights the thoughtful design, which focuses on maximizing functionality.
Source: Architectural Designs – Plan 25830GE
Explore the Elegant Porch with Detailed Columns and a Charming Red Door

This craftsman-inspired home features an inviting front porch, complete with detailed columns that add a touch of sophistication. The charming red door provides a vibrant contrast to the muted façade, offering a friendly welcome.
Nestled amid serene greenery, the design effortlessly merges traditional craftsmanship with a contemporary edge.
Gabled Craftsman Beauty with Dual Wood-Toned Garage Doors

This craftsman home shines with its striking gabled roof and charming wood-toned garage doors, adding a rustic touch. The neatly manicured shrubs enhance the clean lines of the structure, creating a harmonious blend with the surrounding tall pines.
Subtle outdoor lighting highlights the home’s architectural details, offering a warm welcome at any time of day.
Classic Craftsman Design with a Gable Accent and Elegant Columned Porch

Would you like to save this?
This home stands out with its craftsman design, prominently featuring a gable accent that adds a touch of sophistication. The elegant porch, supported by detailed columns, provides a warm entryway and complements the overall façade.
Set against a backdrop of lush greenery, this structure brings together traditional craftsmanship with a hint of contemporary flair.
Versatile Studio Space with Vaulted Ceilings and Modern Kitchen Design

This open-plan studio combines living and sleeping areas under impressive vaulted ceilings, creating an airy ambiance. The modern kitchen features sleek cabinetry and a compact island that enhances functionality without cluttering the space.
Large windows framed by soft curtains fill the room with natural light, making it feel both expansive and welcoming.
Spacious Kitchen with a Pop of Blue on the Cabinetry

This kitchen showcases a thoughtful blend of style and function, highlighted by the striking blue lower cabinetry against crisp white upper cabinets. The sleek white brick backsplash and modern appliances create a refined atmosphere, while the centered island offers practical storage and workspace.
Natural light enhances the harmonious color palette, making the space feel both sophisticated and accessible.
Relaxing Bedroom with Vaulted Ceilings and Seating Area

This bedroom exudes tranquility with its soft color palette and expansive vaulted ceilings that enhance the sense of space. Large windows framed by sheer curtains allow natural light to flood in, creating a bright, airy atmosphere.
The cozy seating area, complete with a modern sofa and chic coffee table, adds a touch of comfort and functionality.
Explore This Bedroom with a Stylish Arch Mirror

This bedroom offers a harmonious blend of simplicity and style, featuring a standout arched mirror that amplifies the sense of space. Neutral tones and soft lighting create a peaceful ambiance, enhanced by the minimalist decor and wood flooring.
Thoughtfully placed windows let in natural light, complementing the room’s calming palette.
Source: Architectural Designs – Plan 25830GE






