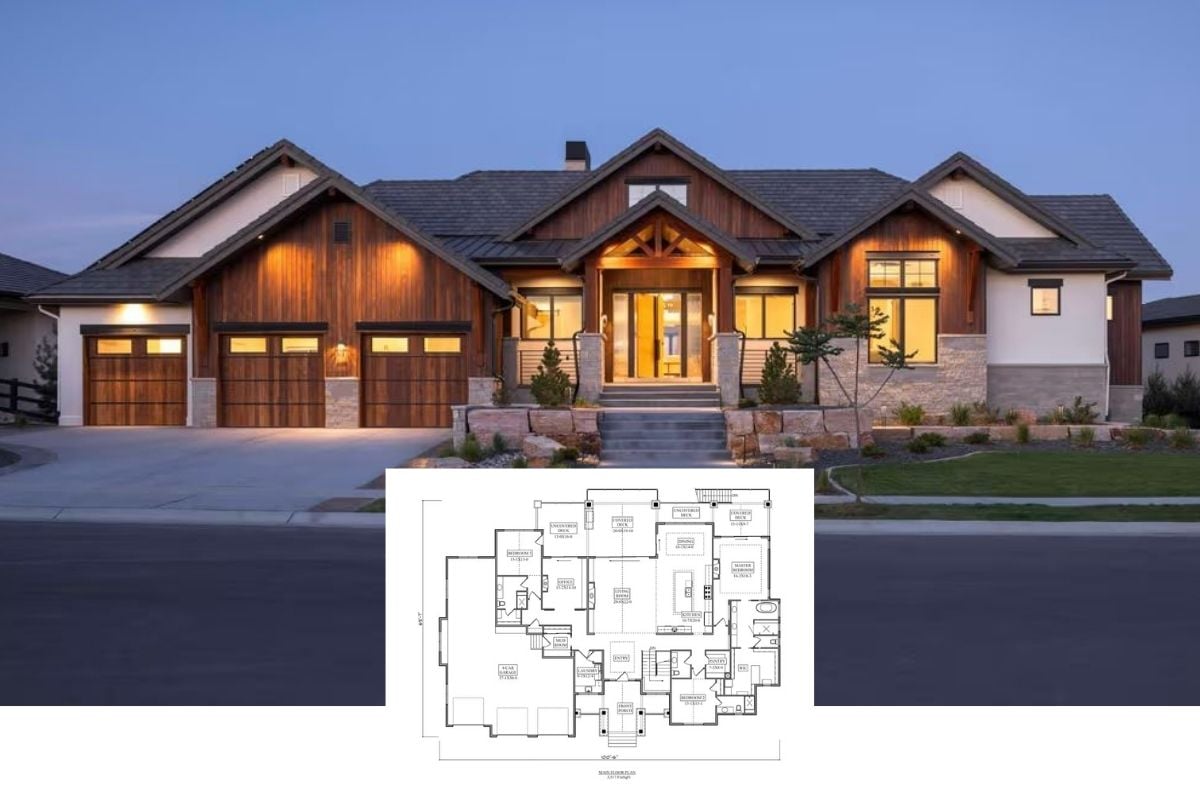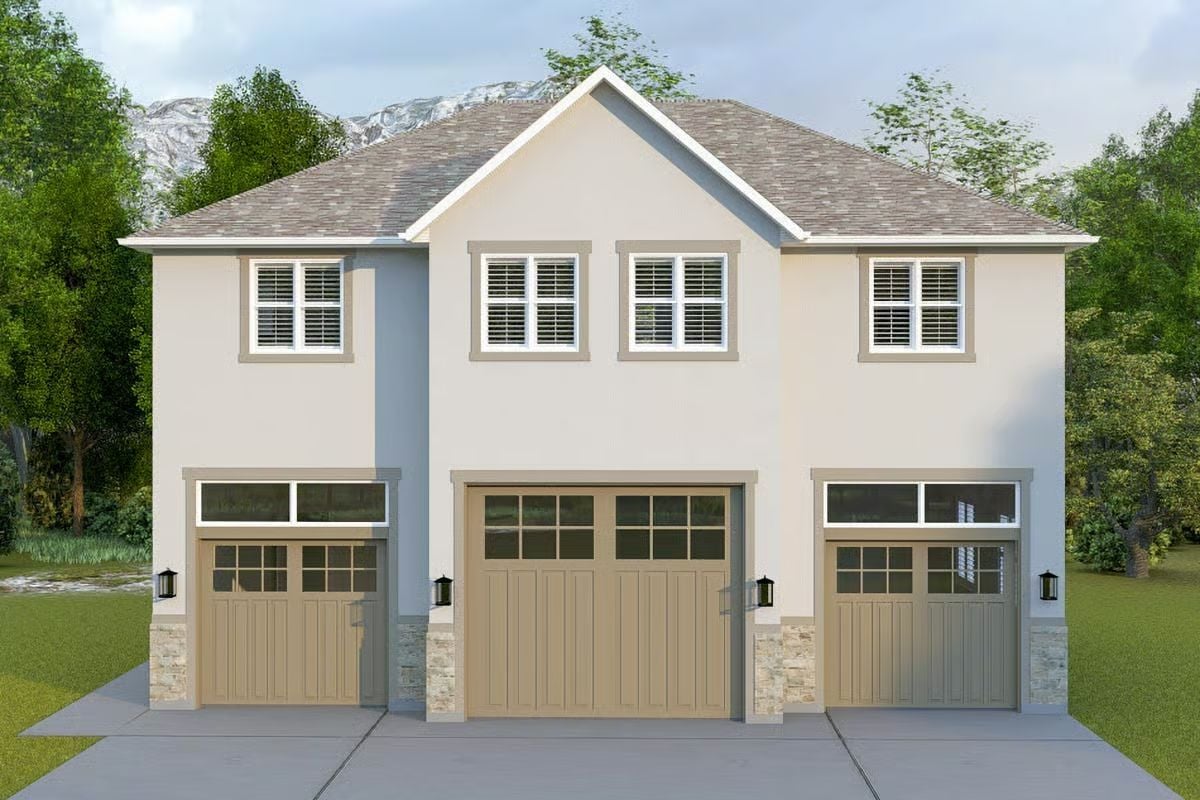
Would you like to save this?
Specifications
- Sq. Ft.: 1,596
- Bedrooms: 1
- Bathrooms: 1
- Stories: 2
- Garage: 3
Main Level Floor Plan
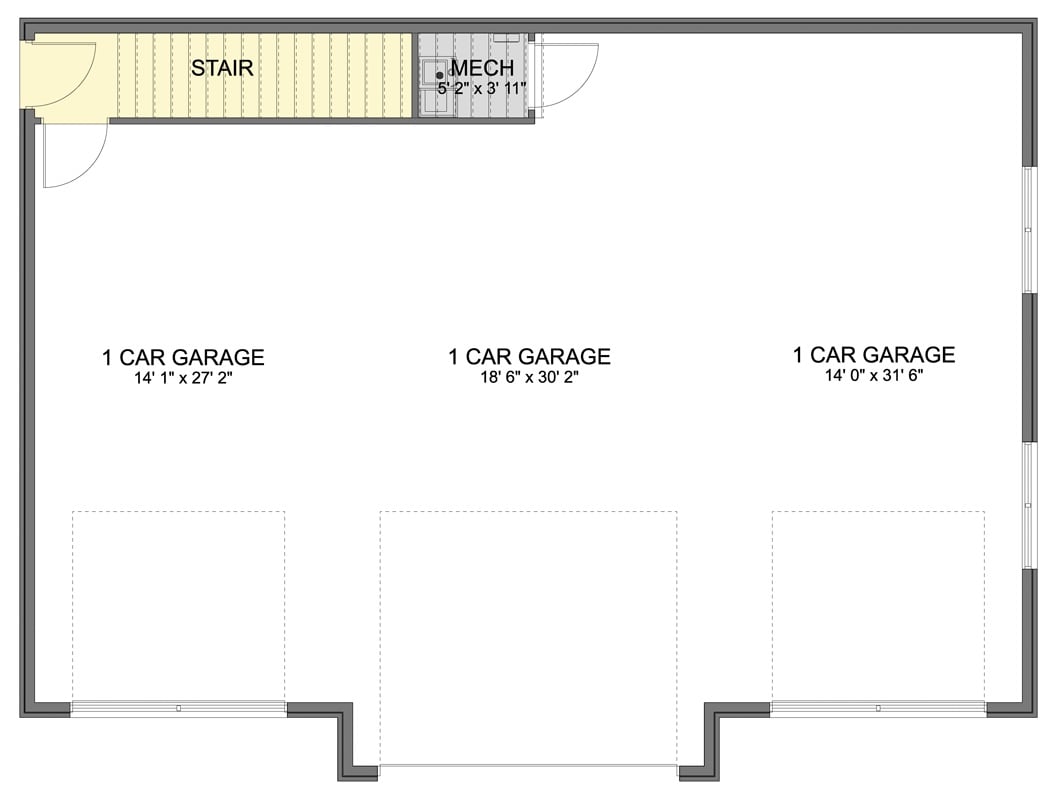
Second Level Floor Plan
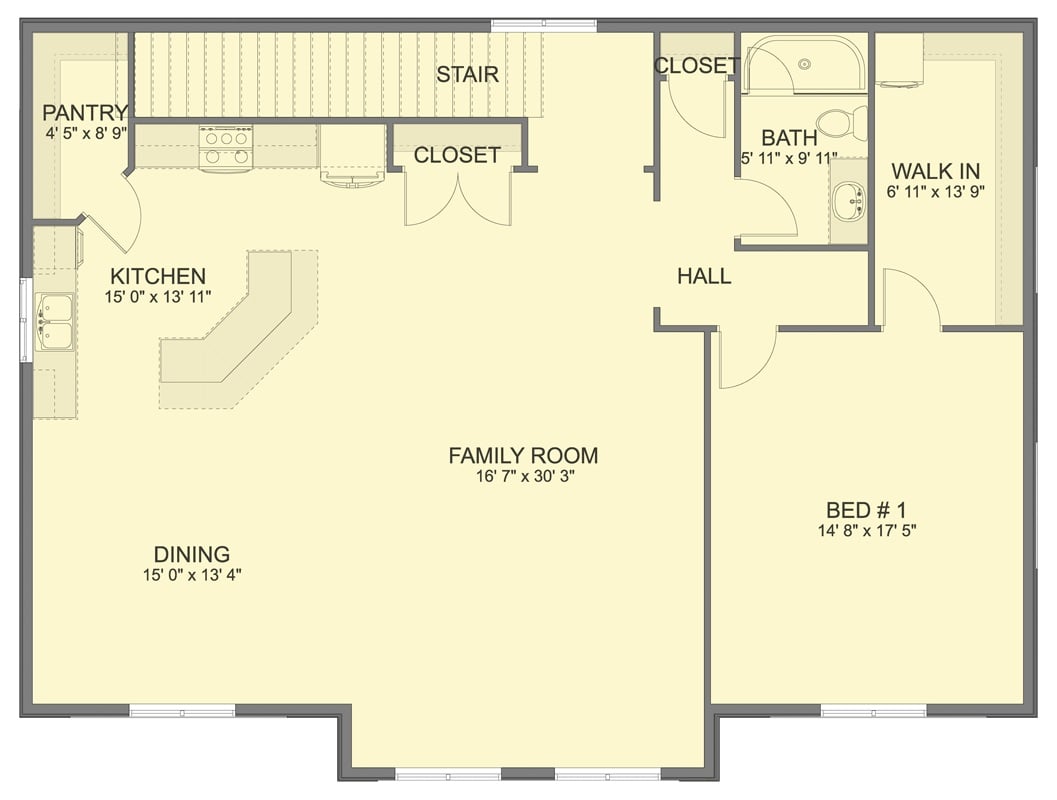
🔥 Create Your Own Magical Home and Room Makeover
Upload a photo and generate before & after designs instantly.
ZERO designs skills needed. 61,700 happy users!
👉 Try the AI design tool here
Front-Right View
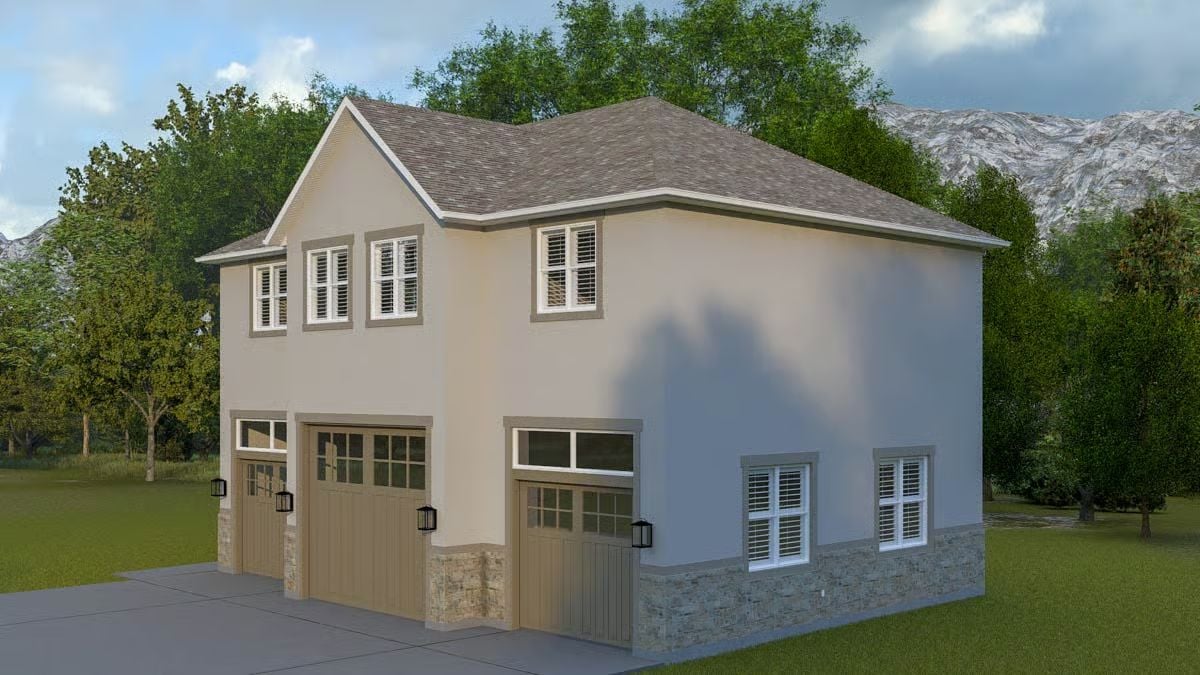
Right-Rear View
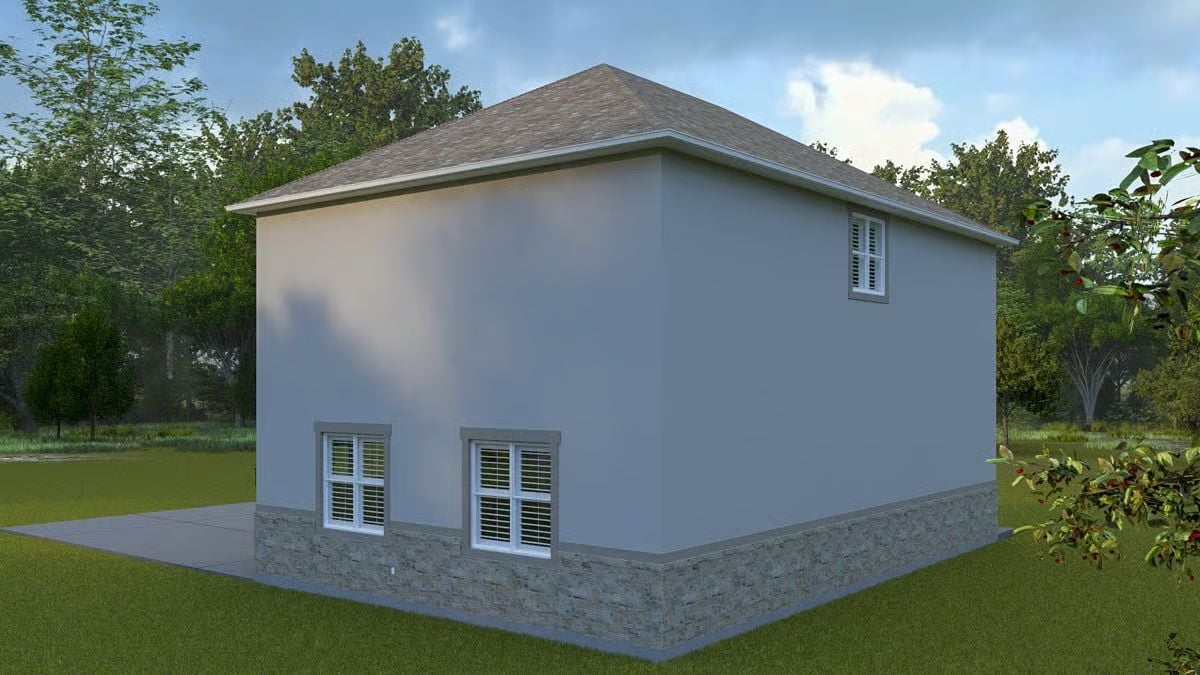
Rear-Left View

Front-Left View

Would you like to save this?
Open-Concept Living
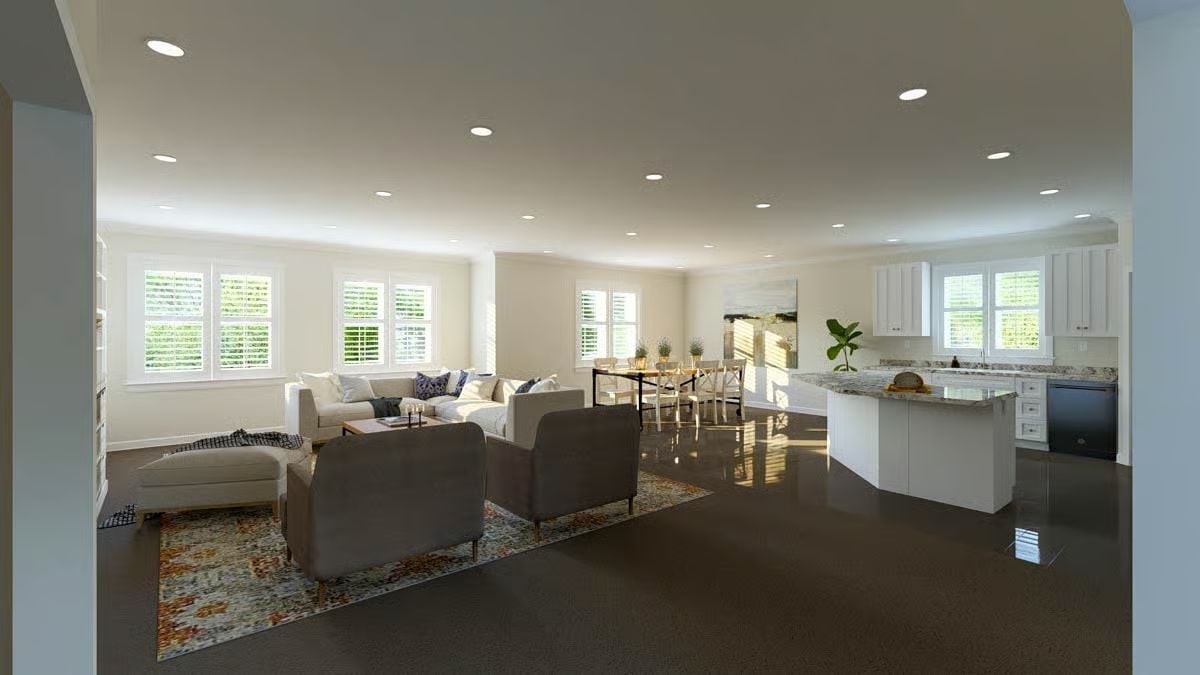
Living Room
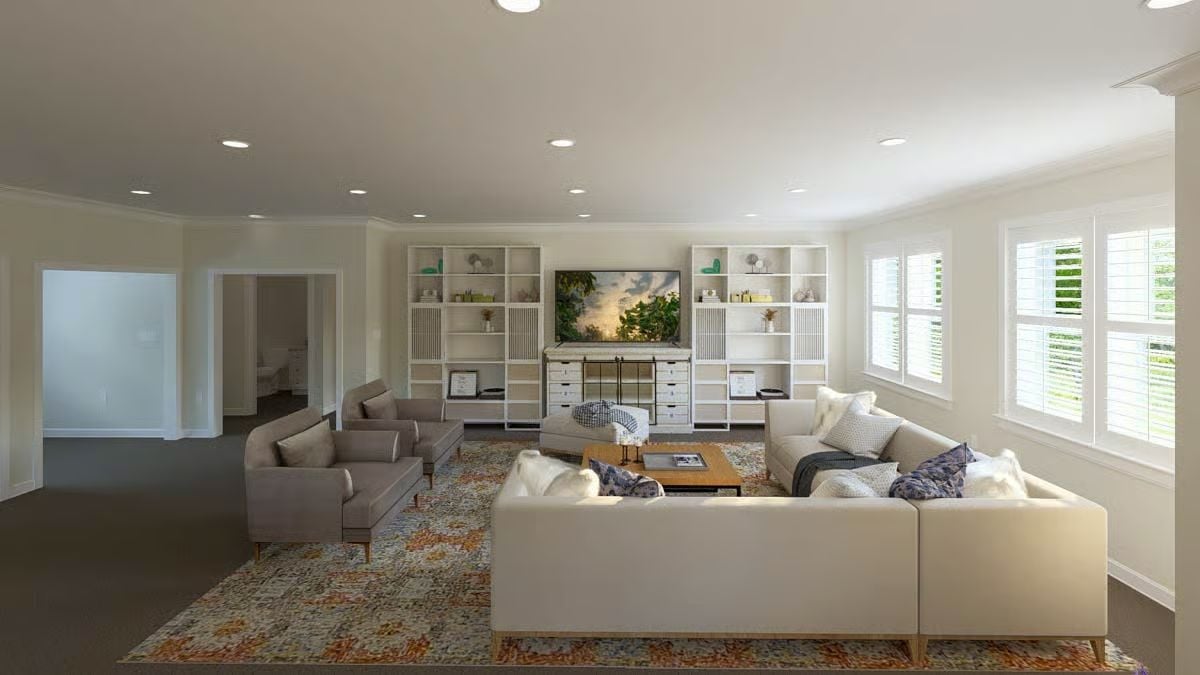
Living Room

Dining Area and Kitchen

Kitchen
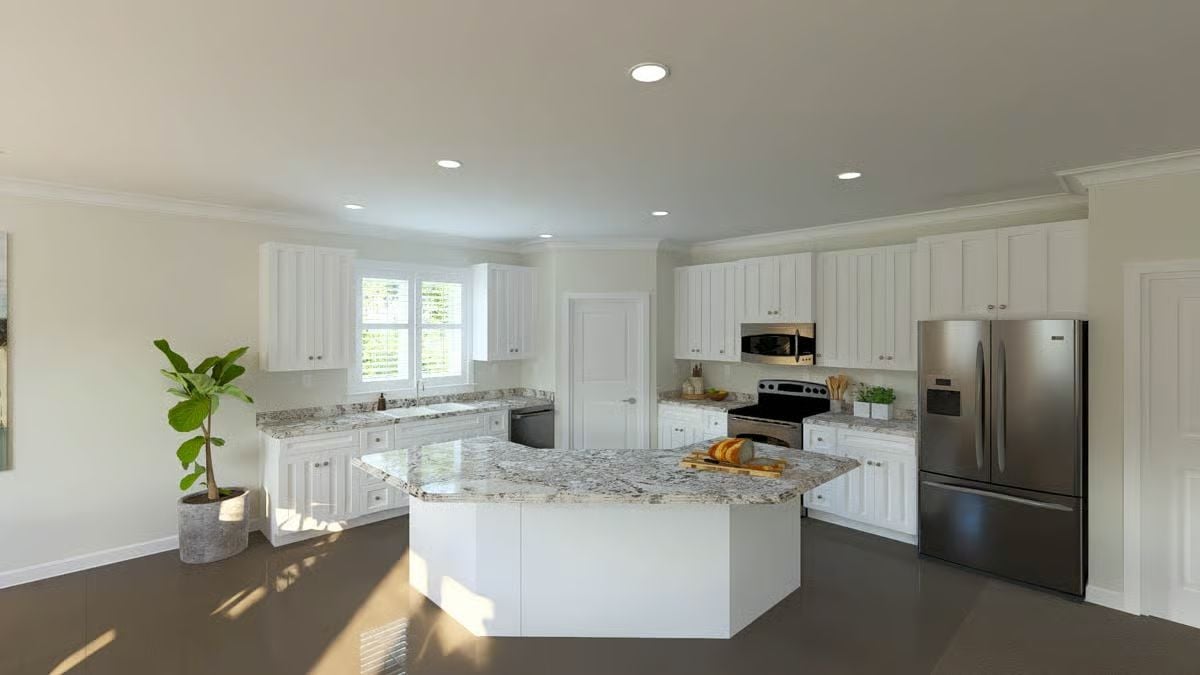
Front Elevation
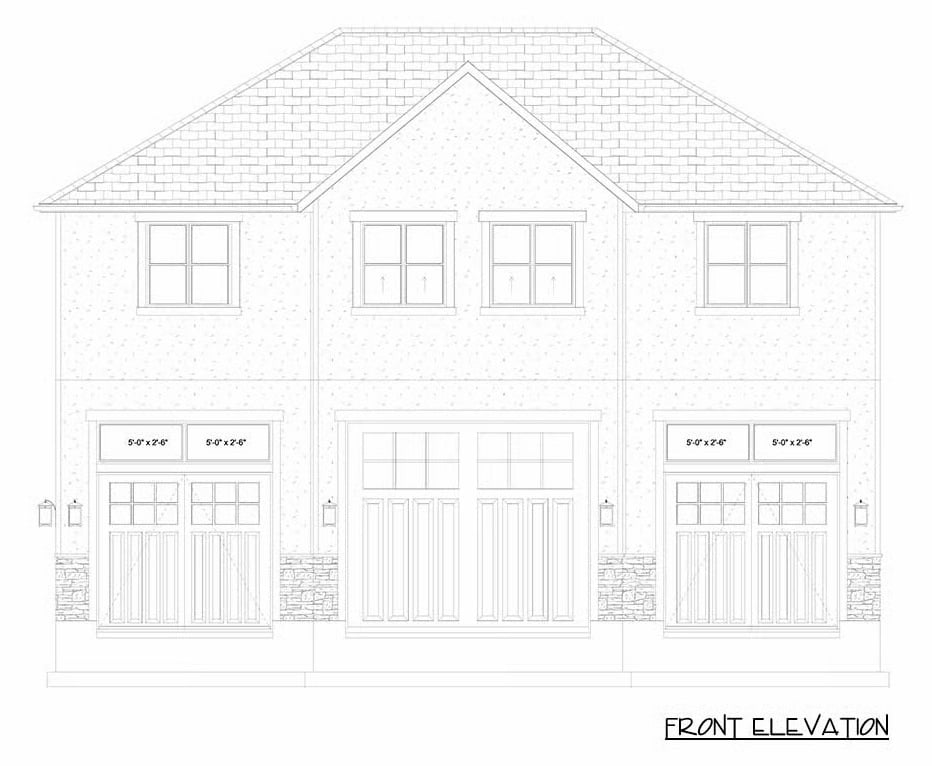
Right Elevation
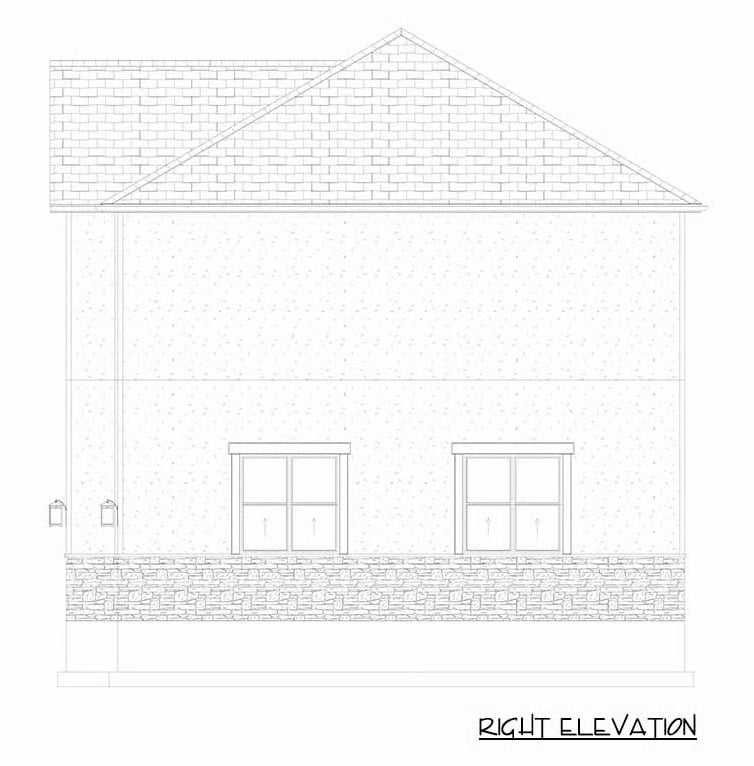
![]()
🔥 Create Your Own Magical Home and Room Makeover
Upload a photo and generate before & after designs instantly.
ZERO designs skills needed. 61,700 happy users!
👉 Try the AI design tool here
Details
This carriage-style home blends traditional architecture with modern functionality. The exterior showcases a balanced façade featuring three distinct garage bays with carriage-style doors and transom windows that allow natural light into the lower level. Soft neutral tones on the siding and trim create an inviting look, complemented by stone accents along the base and crisp white-framed windows on the upper level.
Inside, the main living space is thoughtfully arranged on the upper floor, combining comfort and openness. The kitchen features an efficient layout with a center island and walk-in pantry, connecting seamlessly to the dining area for easy entertaining.
The spacious family room anchors the design, offering an airy, open space ideal for relaxation or gatherings. A hallway leads to a private bedroom suite complete with a large walk-in closet and a nearby bathroom for convenience and privacy.
The ground level serves as a highly functional garage space with room for multiple vehicles or storage, making it ideal for hobbyists or homeowners seeking additional flexibility. Stairs connect the two levels, ensuring smooth access between the garage and living areas.
Pin It!

Architectural Designs Plan 61669UT



