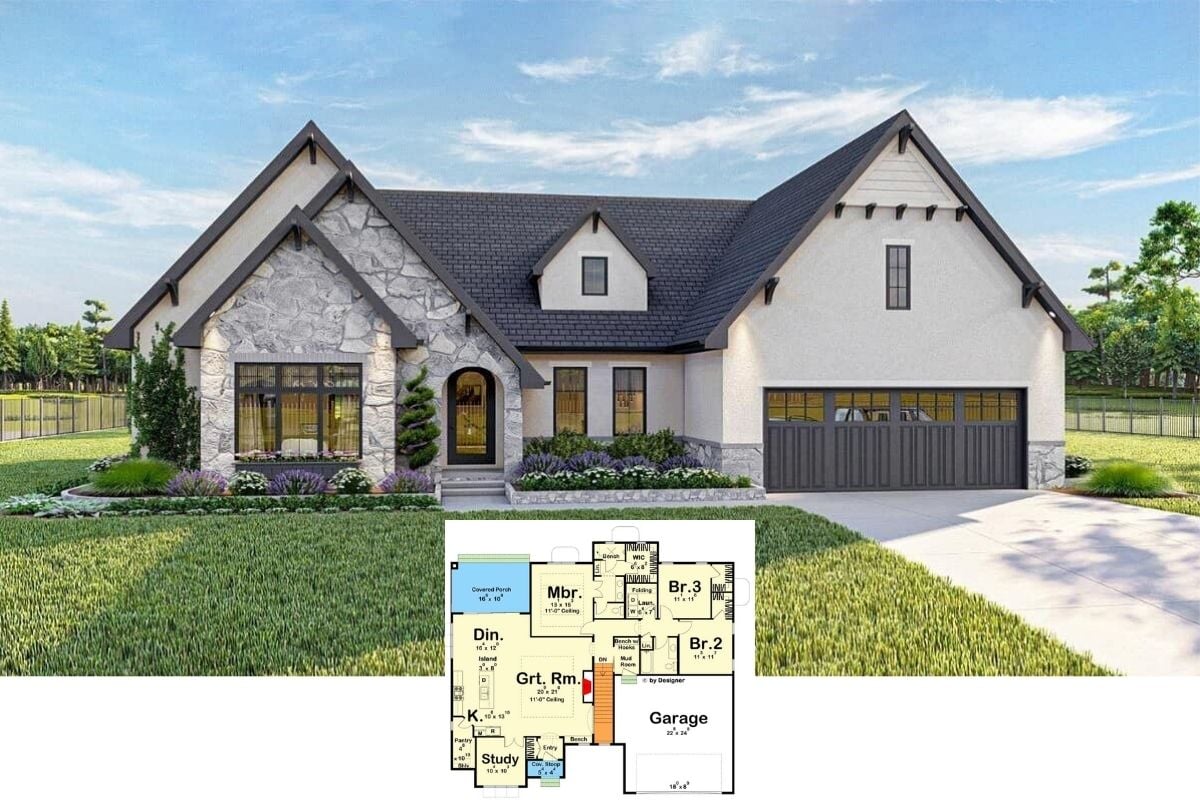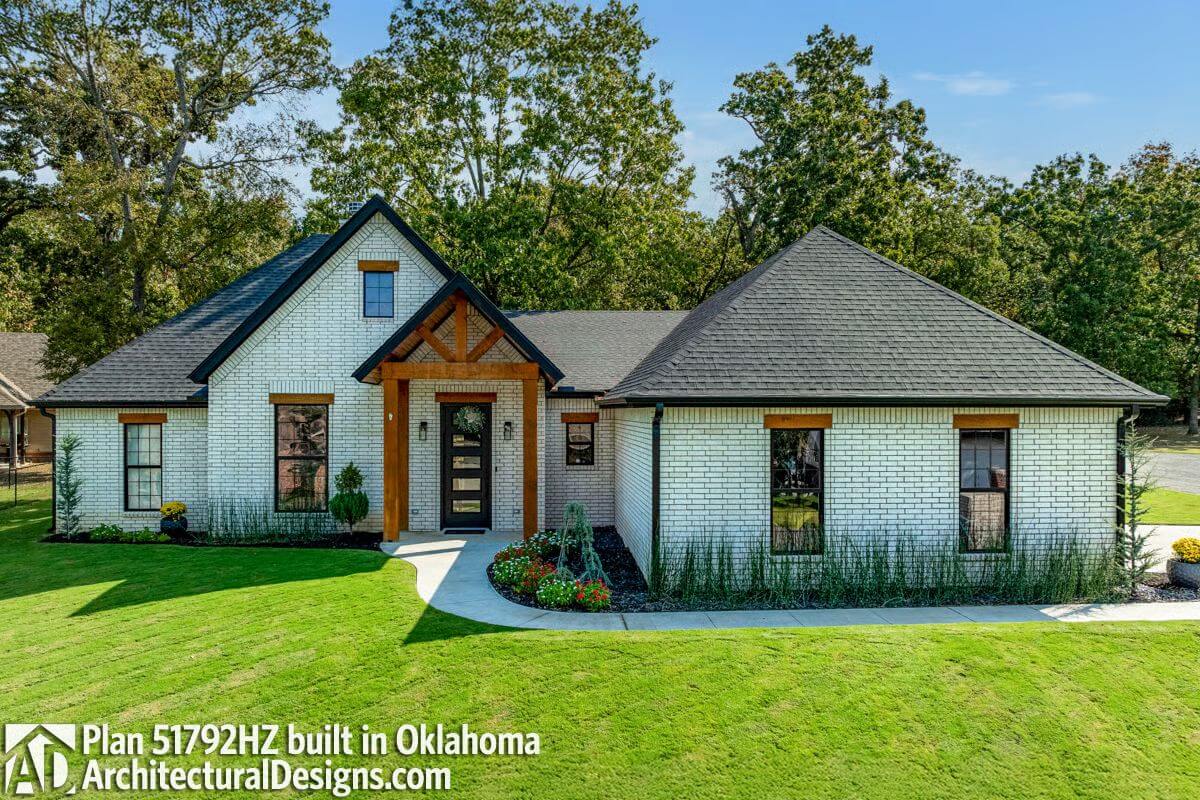
Would you like to save this?
Specifications
- Sq. Ft.: 1,875
- Bedrooms: 4
- Bathrooms: 2
- Stories: 1
- Garage: 2
Main Level Floor Plan

2-Car Side Garage Option
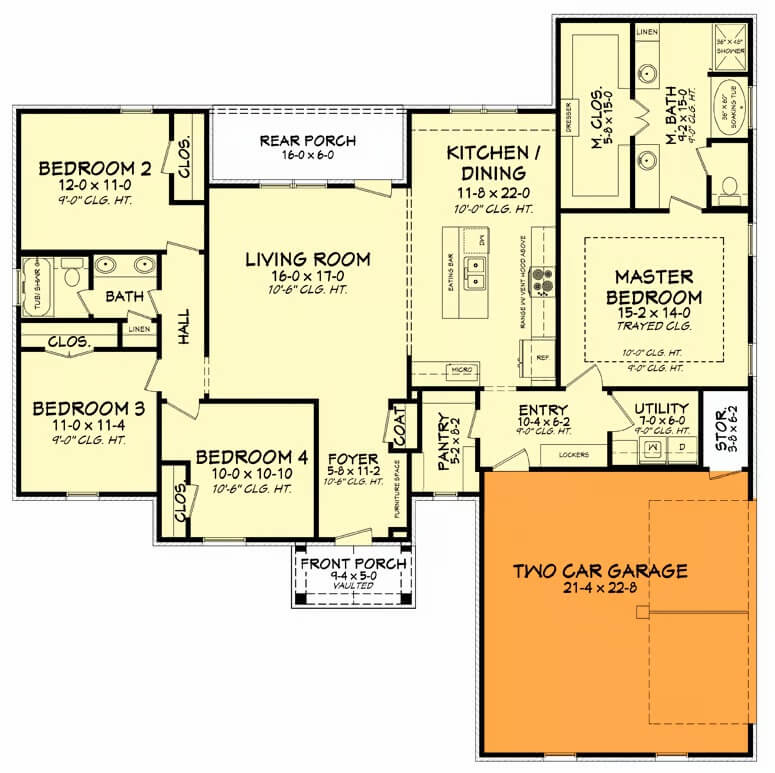
🔥 Create Your Own Magical Home and Room Makeover
Upload a photo and generate before & after designs instantly.
ZERO designs skills needed. 61,700 happy users!
👉 Try the AI design tool here
Front View
Side Garage
Entry
Living Room
Would you like to save this?
Living Room
Kitchen
Kitchen
Kitchen
Dining Area
Office
Primary Bedroom
Primary Bathroom
🔥 Create Your Own Magical Home and Room Makeover
Upload a photo and generate before & after designs instantly.
ZERO designs skills needed. 61,700 happy users!
👉 Try the AI design tool here
Bedroom

Mudroom
Rear View

Details
This traditional home pairs painted brick walls with warm wood accents, anchored by a prominent gabled entry. Crisp lines and modern details infuse classic appeal with contemporary flair. A neutral palette and natural materials create a welcoming, timeless façade.
Inside, a welcoming foyer leads directly into the central living room, which features 10-foot ceilings and an open connection to the kitchen and dining area. The kitchen includes a large island, a corner pantry, and direct access to a rear porch, making it easy to transition between indoor and outdoor gatherings.
To the right, the private primary suite offers a spacious bedroom, dual-sink bath with a walk-in shower, and a generous closet. A mudroom and utility room sit between the primary suite and the two-car garage, providing convenient storage and everyday functionality.
On the opposite side of the home, three secondary bedrooms line a central hallway, each with its own closet and shared access to a full bath. This thoughtful layout balances communal living spaces with quiet personal retreats, all in a single-level design that blends comfort and style.
Pin It!
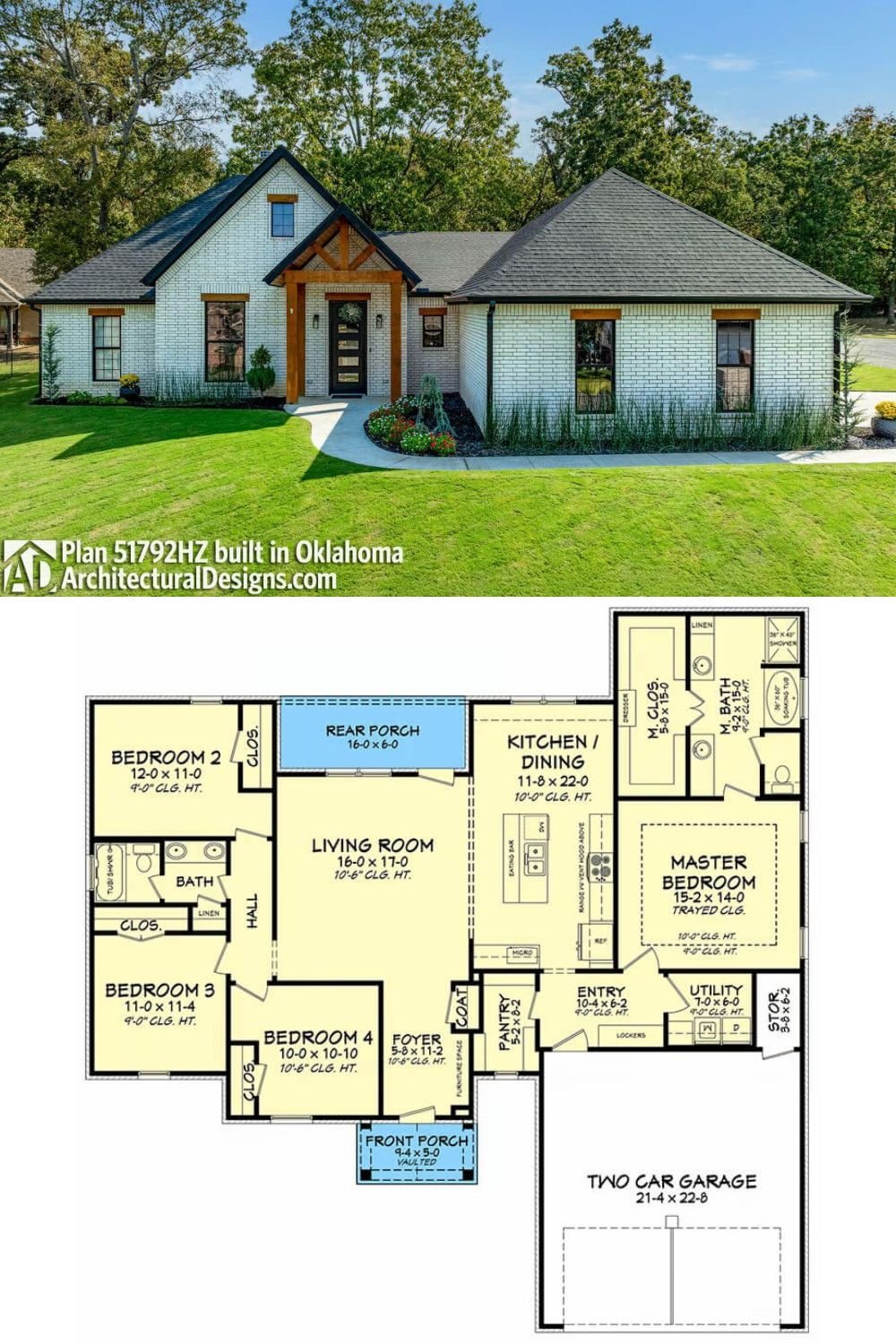
Architectural Designs Plan 51792HZ



