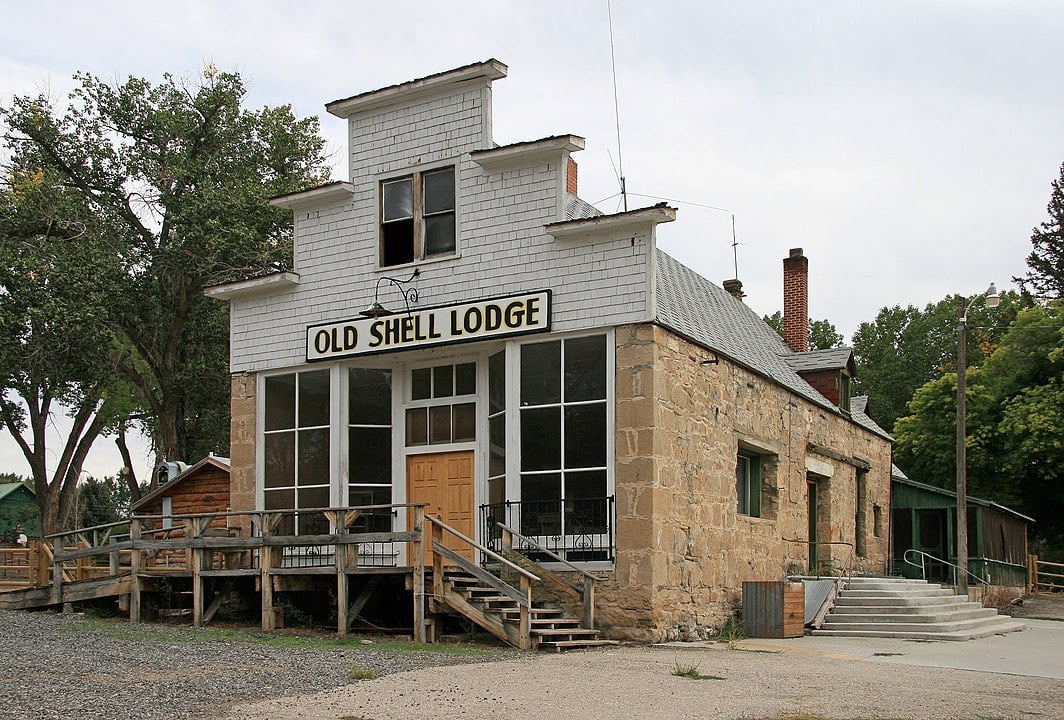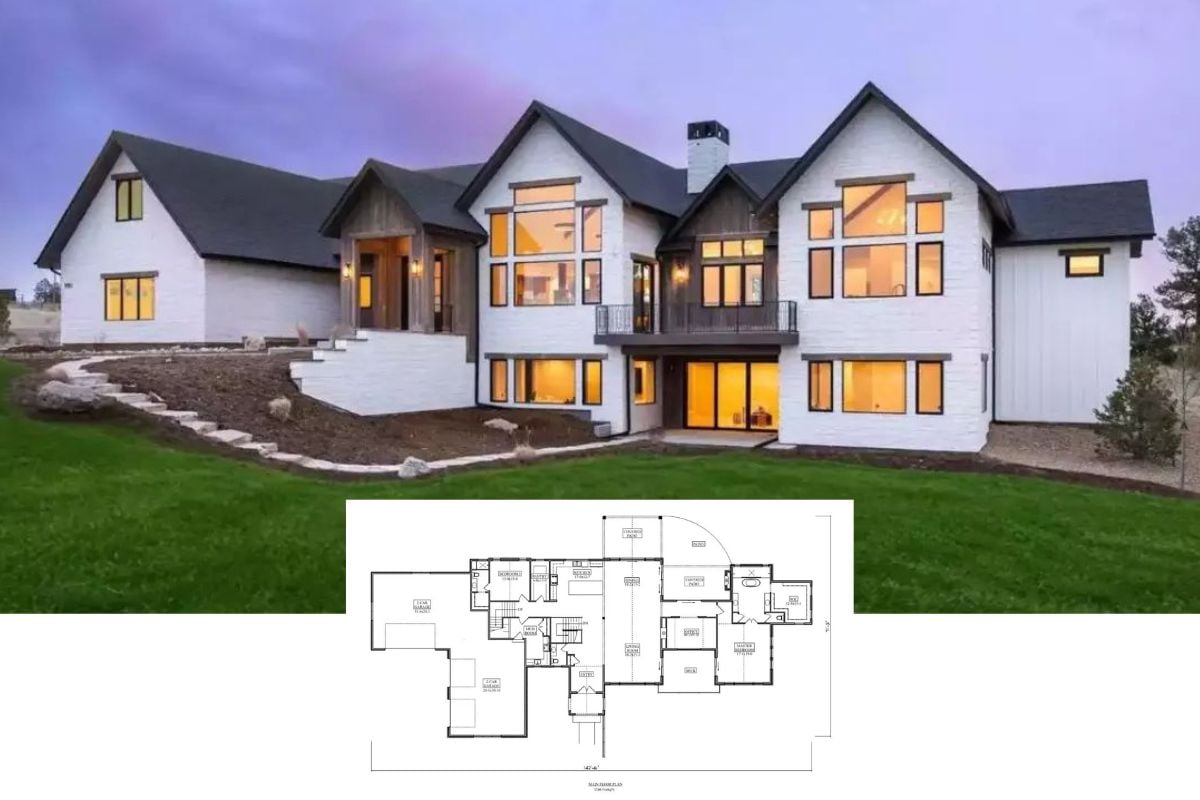Step inside a timeless masterpiece spanning 5,041 square feet, featuring four spacious bedrooms and six luxurious bathrooms spread across three meticulously designed floors. This exquisitely crafted home boasts a classic architectural style with its symmetrical facade, lush manicured lawns, and an inviting arched front entrance. With a two-car garage and outdoor living spaces perfect for entertaining, this residence offers both elegance and functionality in one seamless package.
Charming Front Facade with Symmetrical Windows and Lush Lawn

Would you like to save this?
This home epitomizes timeless elegance with its classic, symmetrical design. The clean white exterior, highlighted by twin gables and a central dormer, embodies the grace and balance typical of traditional architecture. As you delve into this intricately designed layout, you’ll uncover a grand foyer, expansive living areas, and a blend of formal and informal spaces, making it an inviting abode for family gatherings and sophisticated soirees.
Expansive Floor Plan with Grand Foyer and Outdoor Living Space

This floor plan reveals a thoughtfully designed first floor featuring a grand foyer that gracefully leads to various living areas. The spacious family room connects seamlessly to a cozy outdoor living space, perfect for gatherings. Additional highlights include a dedicated study, a formal dining area, and a cleverly placed pantry adjacent to the well-equipped kitchen.
Spacious Second Floor with a Dedicated Media Room and Master Suite

This floor plan showcases a well-organized second floor featuring a generously sized master suite complete with a luxurious bath and ample closet space. The layout includes three additional bedrooms, each with convenient access to bathrooms, ensuring comfort for family members or guests. A standout feature is the dedicated media room, perfect for entertainment, connected through a gallery that adds a touch of elegance to the design.
Compact Third Floor with Game Room and Snug Nook

This third-floor plan highlights a compact yet functional space, perfect for recreation and relaxation. The main area is a game room, offering ample space for entertainment. Adjacent to it is a cozy sitting area, ideal for a quiet retreat.
Source: Home Stratosphere – Plan 015-1264
Sophisticated Music Room with a Grand Piano and Built-In Shelving

This elegant music room features a polished grand piano as its centerpiece, surrounded by soft natural light from the large window. The built-in shelving on either side of the stone-clad fireplace provides both functionality and style, perfect for displaying books or art. Two plush armchairs invite relaxation, enhancing the room’s sophisticated ambiance.
Living Room with an Inviting Fireplace and Archway Detail

This inviting living room features a sleek white fireplace, offering warmth and a focal point for the space. A plush, L-shaped sectional provides ample seating, with a modern coffee table displaying vibrant books and fresh flowers. The elegant archway subtly divides the space, adding depth and character to the room.
Notice the Glass Dining Table’s Clean Design in This Stunning Space

Would you like to save this?
This dining room features a striking glass table, surrounded by stylish upholstered chairs that blend comfort with sophistication. Natural light streams through large windows, enhancing the open feel created by the arched entryways. In the background, a grand piano adds an artistic touch, seamlessly connecting to the music room beyond.
Dive Into the Details: Dark Island in a Light, Bright Kitchen

This kitchen exudes style with its striking contrast between the dark central island and the surrounding light cabinetry. Gleaming stainless steel appliances and a sleek range hood add a modern touch, while pendant lighting over the island offers gentle illumination. The warm wood flooring ties the space together, providing a cozy yet polished atmosphere.
You Won’t Miss the Dark Island Against These Crisp White Cabinets

This kitchen showcases a striking contrast between the dark granite island and the crisp white cabinetry, bringing a modern touch to the space. Subtle under-cabinet lighting highlights the elegant tile backsplash, while stainless steel appliances add practicality and style. The open stairwell with its wrought-iron balusters adds an architectural flair, seamlessly integrating the kitchen with the rest of the home.
Chic Wet Bar with Glass Cabinetry and Shining Backsplash

This charming wet bar combines functionality with style, featuring elegant glass-fronted cabinets that offer display space for fine glassware. The sleek gray subway tile backsplash adds depth and sophistication, complementing the polished countertop. Stainless steel appliances, including a mini-fridge and beverage cooler, seamlessly integrate modern convenience into this compact yet efficient space.
Step Into This Neat Wet Bar with Gleaming Metallic Tiles

This stylish wet bar features pristine white cabinetry and chic glass-fronted doors, adding a touch of sophistication. The polished metallic subway tile backsplash creates a striking visual contrast, beautifully complemented by subtle under-cabinet lighting. Adjacent to the bar, a small wine cellar highlights wooden shelving, offering an exquisite space for wine aficionados.
Vibrant Bedroom with Plush Accents and Nature Views

This bedroom offers a serene retreat with its soft gray walls and plush carpet underfoot. Large windows invite ample natural light, highlighting the cozy bedding adorned with vibrant plaid pillows that add a splash of color. A simple nightstand and understated artwork complete the minimalist yet inviting design, while views of greenery enhance the peaceful ambiance.
Take a Look at This Bathroom’s Richly Tiled Bathtub Alcove

This bathroom features a striking contrast with its dark subway tile surround, adding depth and character to the bathtub alcove. The crisp white cabinetry and marble countertop bring light and elegance to the space, balancing the bold tiles. A small horizontal window above the tub allows gentle natural light to filter through, enhancing the room’s refined atmosphere.
Check Out This Snug Media Room with Unique Alcove Bar

This attic media room is a cozy retreat featuring a sleek, low-profile leather sectional that invites relaxation. The architectural charm of the sloped ceiling is complemented by a cleverly integrated alcove bar, adding both style and functionality. Large windows let in natural light, offering views of the surrounding greenery and creating an inviting space for unwinding.
Relax in This Spacious Patio with Classic Fireplace Design

This modern patio offers a perfect blend of simplicity and function, highlighted by a sleek white brick fireplace that serves as the focal point. Tall glass doors invite natural light while seamlessly connecting the indoor and outdoor spaces. The wood-paneled ceiling adds warmth, complementing the minimalist furniture and creating an ideal spot for relaxation.
Source: Home Stratosphere – Plan 015-1264






