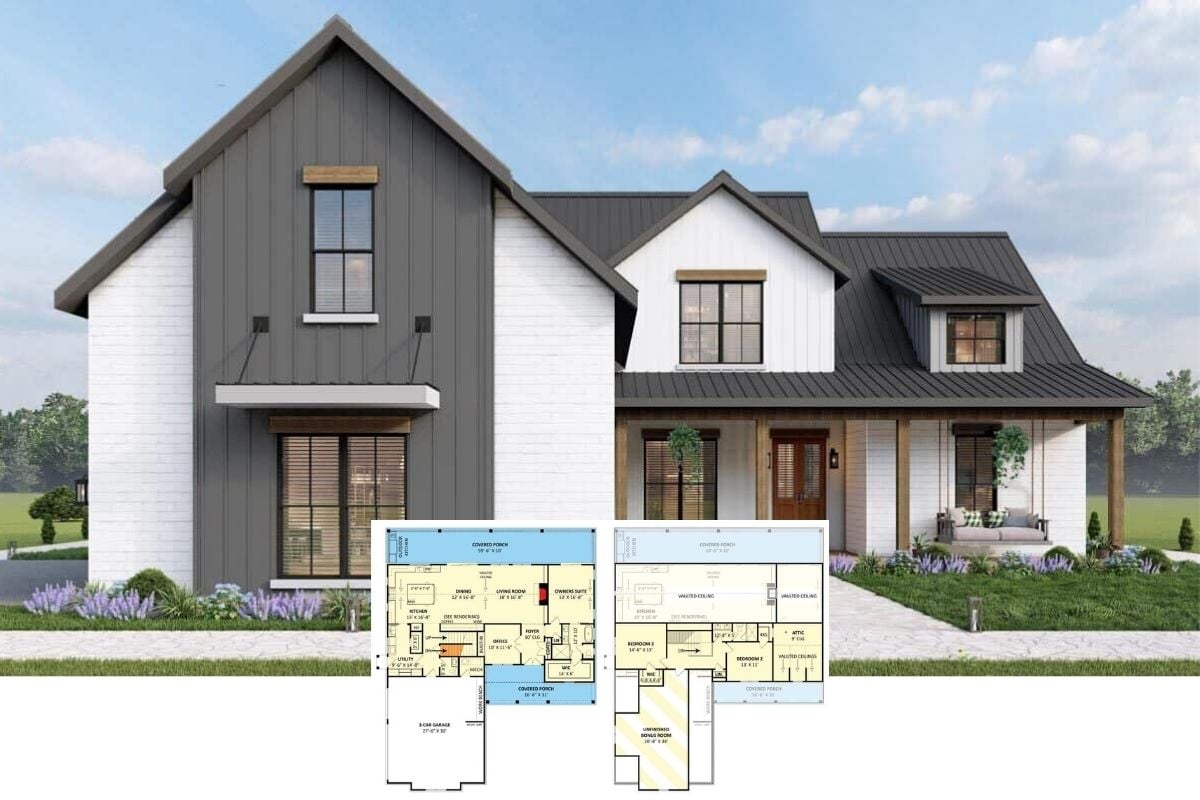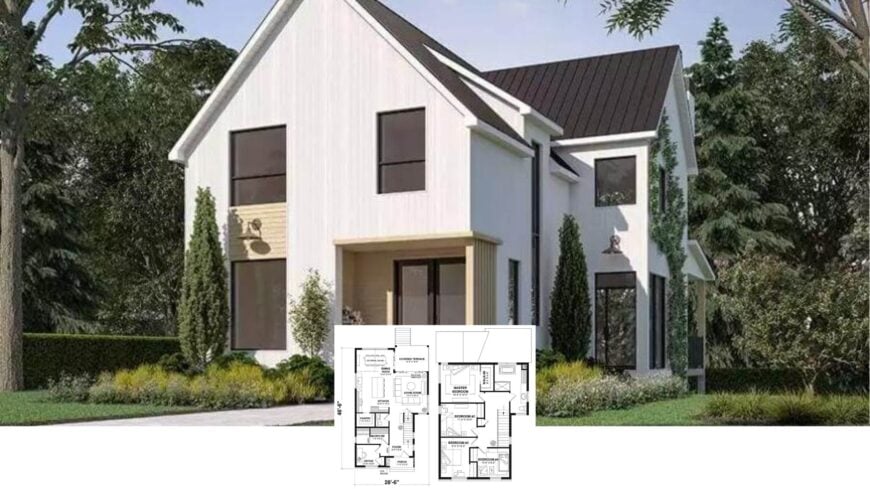
Would you like to save this?
Clocking in at roughly 3,018 square feet, this fresh take on a gabled-roof residence serves up six bedrooms and two and a half bathrooms spread across three thoughtfully organized levels.
The main floor pairs soaring cathedral ceilings with an effortless kitchen-to-dining flow, while a dedicated office and mudroom keep daily life humming along smoothly.
Upstairs, the primary suite joins three secondary bedrooms, and the daylight lower level tucks in two more bedrooms beside an easygoing family room. Clean white vertical siding, dark window frames, and crisp lines give the exterior its distinctly contemporary vibe.
Crisp Gabled Rooflines Paired with Dark Window Accents
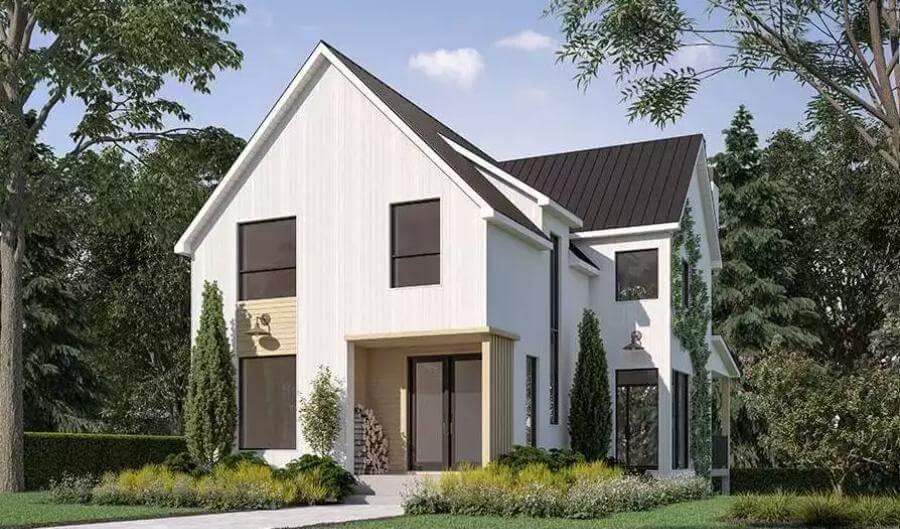
Think Modern Farmhouse meets Nordic minimalism: sharp gables, pared-back detailing, and a bold light-and-dark palette that feels current without chasing trends. It’s a house that balances streamlined aesthetics with practical, family-first planning, setting the stage for the full tour ahead.
Smart Layout with Office and Spacious Mudroom
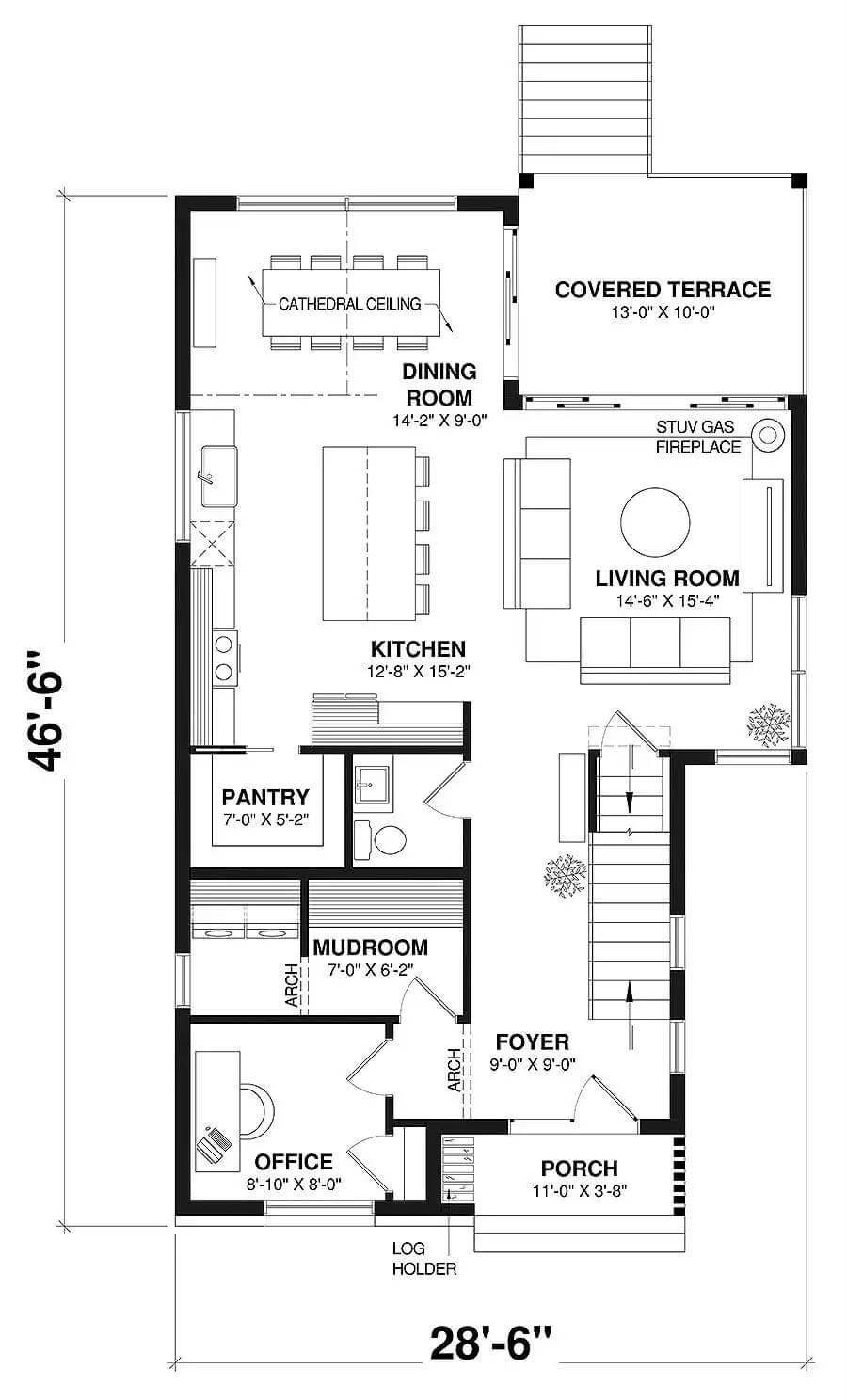
🔥 Create Your Own Magical Home and Room Makeover
Upload a photo and generate before & after designs instantly.
ZERO designs skills needed. 61,700 happy users!
👉 Try the AI design tool here
This floor plan offers a functional layout, showcasing a cathedral-ceiling dining room adjacent to the kitchen for easy entertaining. The living room features a modern gas fireplace, creating a warm gathering space.
Practicality is at the forefront with a dedicated office near the entry and a spacious mudroom connecting to the pantry, streamlining home logistics.
Efficient Upper Floor Layout Featuring Four Bedrooms
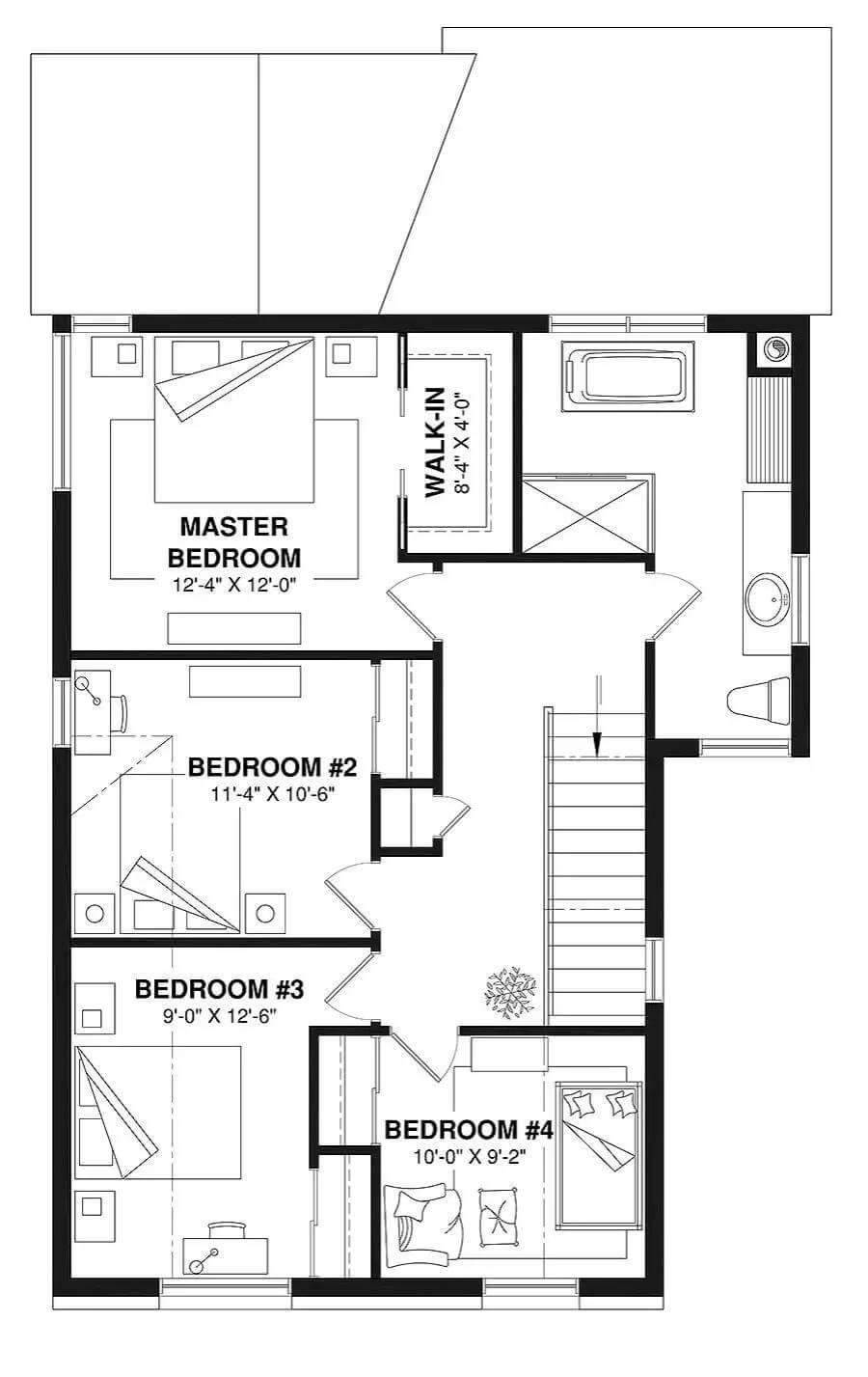
The second floor is well-planned, hosting a master suite with a generous walk-in closet for added convenience. Three additional bedrooms share a streamlined hallway, ensuring easy access to a central bathroom. This layout maximizes functionality while maintaining cozy, private spaces for the family.
Check Out the Inviting Family Room and Two Additional Bedrooms
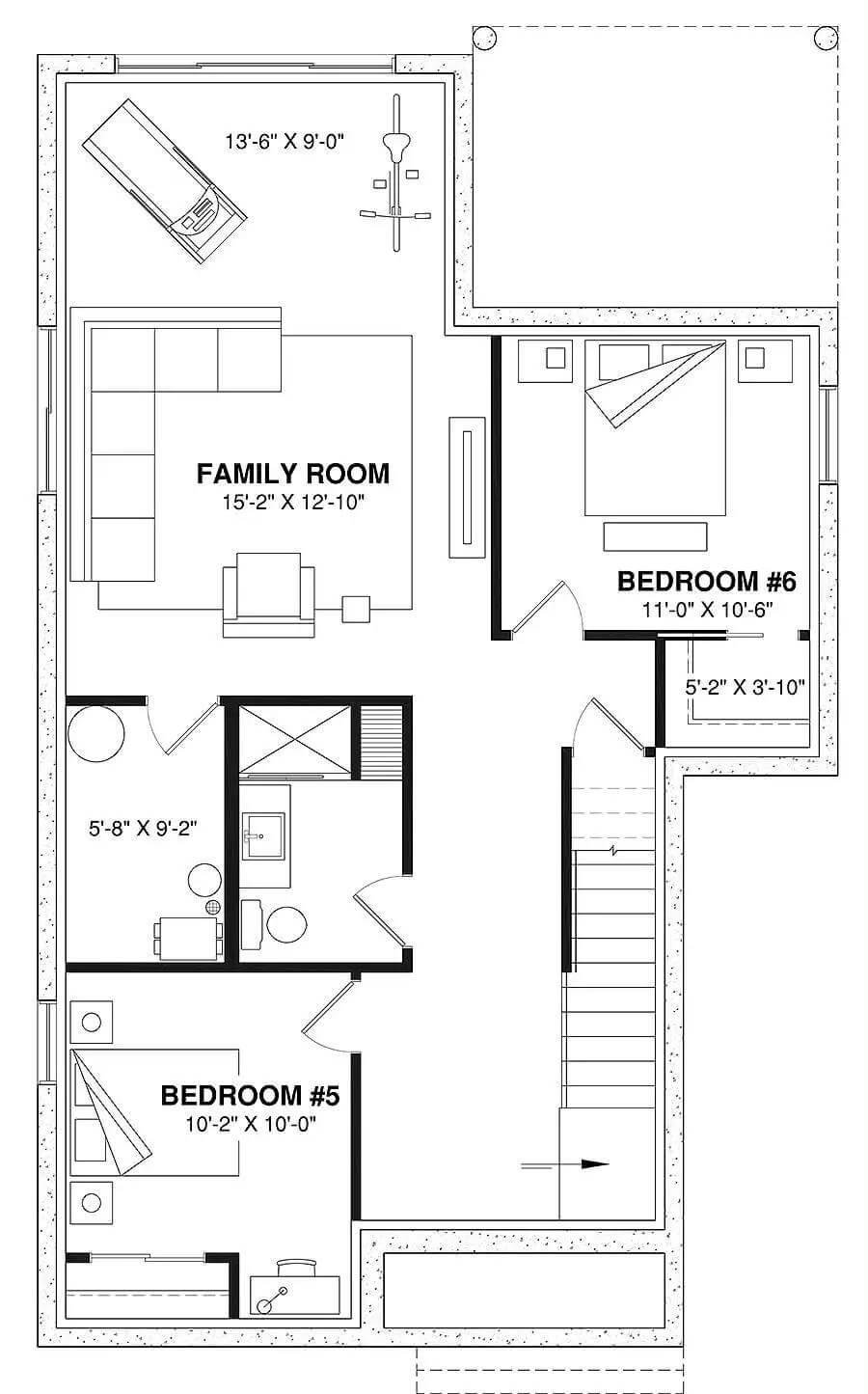
This lower-level floor plan smartly utilizes space to include a generous family room, perfect for relaxed entertainment. Two additional bedrooms add versatility, ideal for guests or a growing family. The inclusion of a convenient bathroom ensures comfort and privacy, making this level a functional extension of the home.
Source: The House Designers – Plan 9144
Explore This Contemporary Hallway with Striking Abstract Art
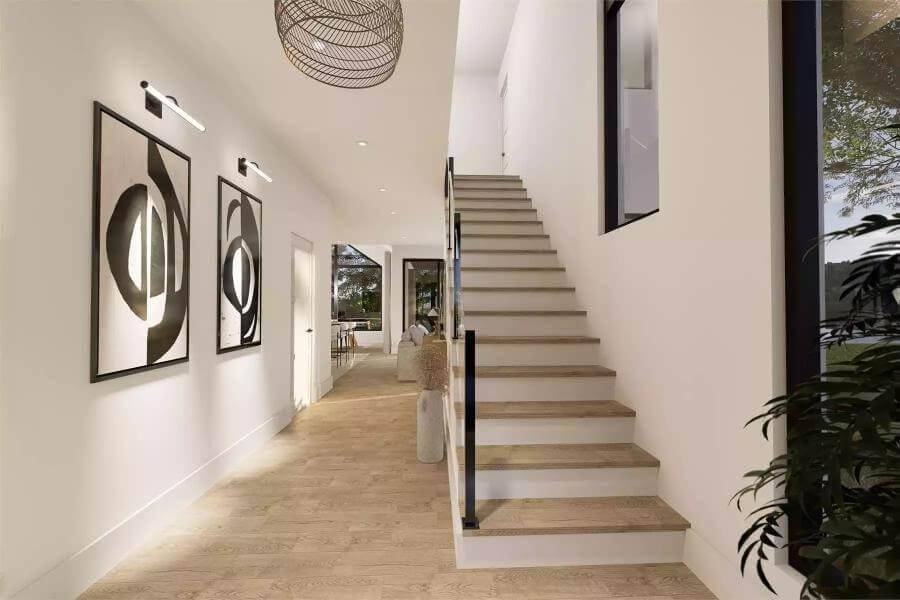
This hallway combines simplicity with artistic flair, featuring bold abstract art pieces that catch the eye. Natural wood flooring leads seamlessly to an inviting living space, while sleek staircase railings add a touch of modern elegance. Large windows flood the area with light, connecting the indoors with serene outdoor views.
Relax by the Floating Fireplace in this Light-Filled Living Area
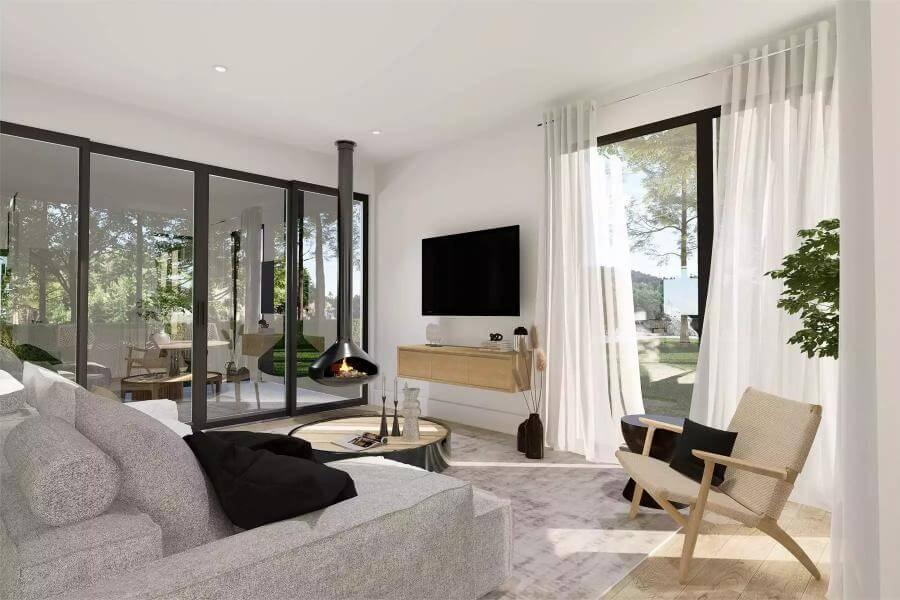
Would you like to save this?
This living room invites relaxation with a stylish floating fireplace serving as a central focal point. Floor-to-ceiling windows flood the space with natural light and offer seamless views of the outdoor scenery. The minimalist decor, including a plush sofa and sleek floating console, complements the airy vibe beautifully.
Gaze at the Expansive Views from This Minimalist Kitchen
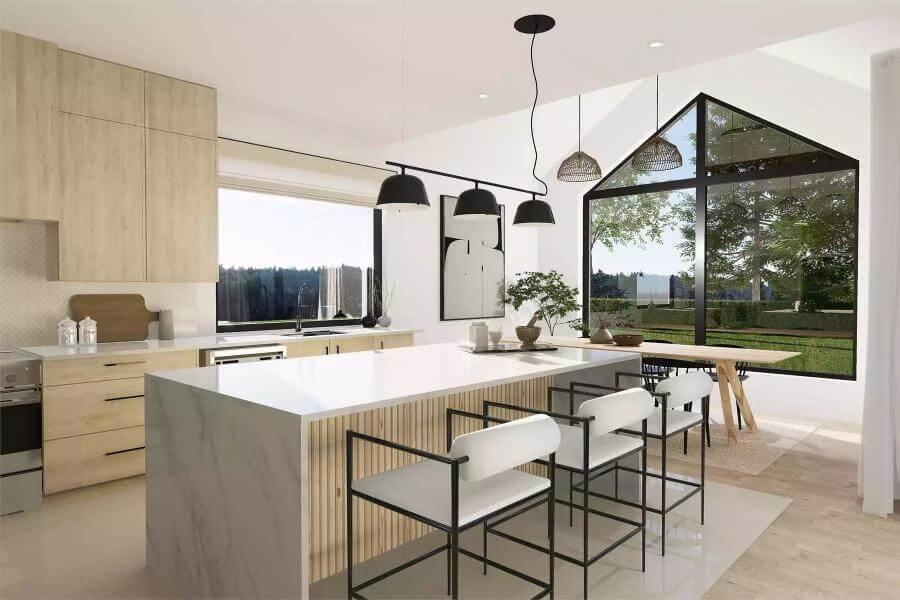
The kitchen impresses with its sleek design featuring a large marble island and modern black pendant lighting.
Light wood cabinetry complements the minimalist aesthetic, while expansive windows fill the space with natural sunlight and connect it to the outdoors. A cozy breakfast nook sits nearby, offering a serene spot to enjoy the views.
Snug Bedroom with Striking Abstract Artwork
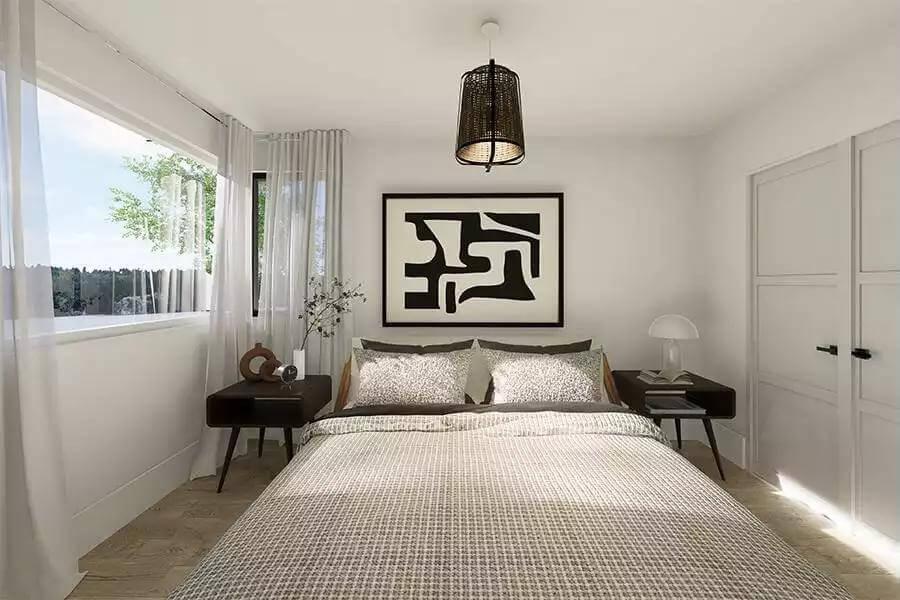
This bedroom showcases a harmonious blend of minimalist design and bold artistic flair. A black-and-white abstract painting above the bed serves as a focal point, complemented by neutral tones and natural light filtering through sheer curtains. Simple furnishings and a pendant light add to the room’s calm, inviting atmosphere.
Notice the Freestanding Tub and Glass Walk-In Shower in This Spa-Like Bathroom Retreat

This bathroom exudes serenity with its sleek freestanding tub and expansive glass walk-in shower. The minimalist design is complemented by large windows that bring natural light and a view of the outdoors inside. A simple pendant light and greenery add subtle elegance, making this space a tranquil personal oasis.
Source: The House Designers – Plan 9144





