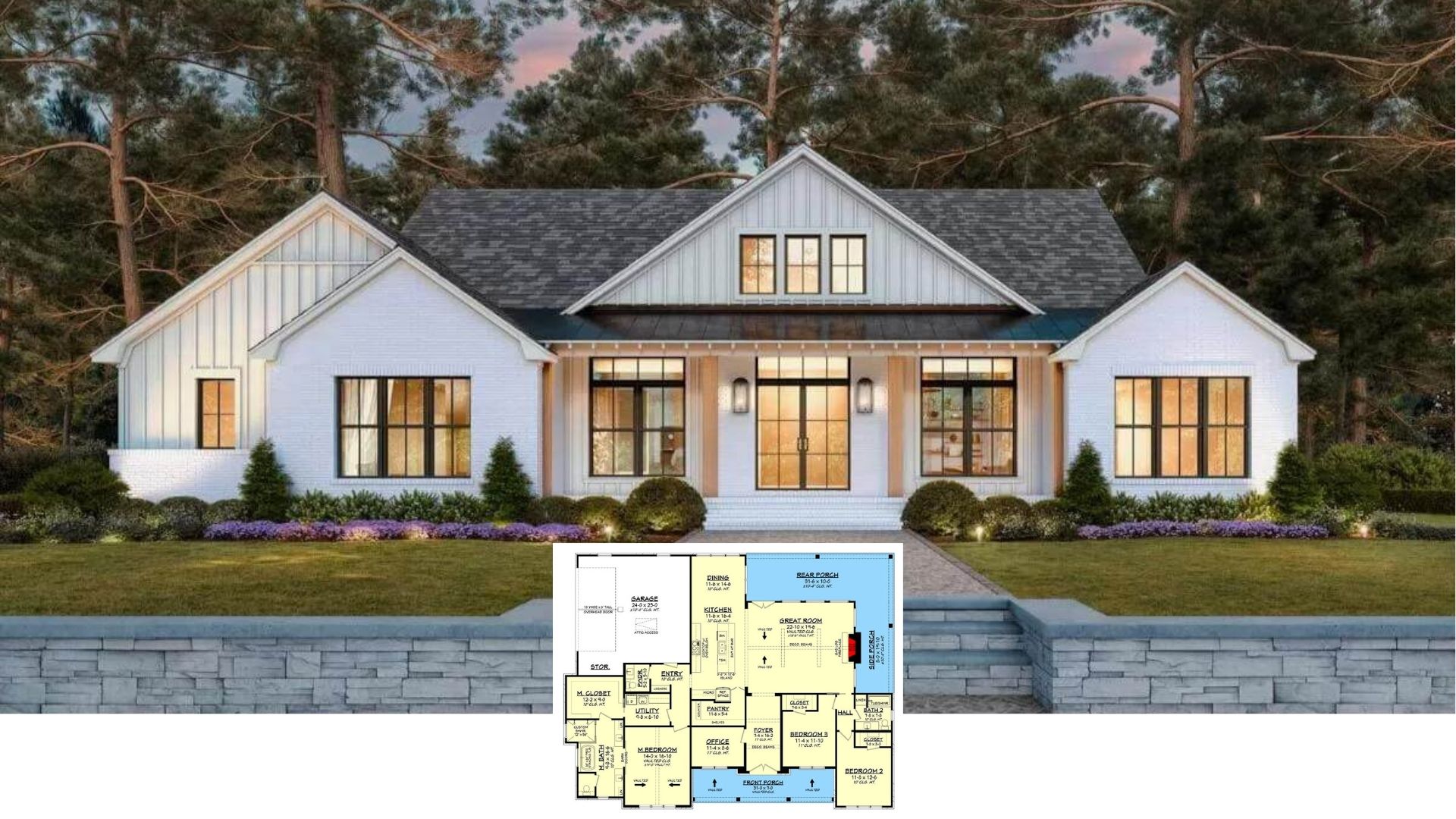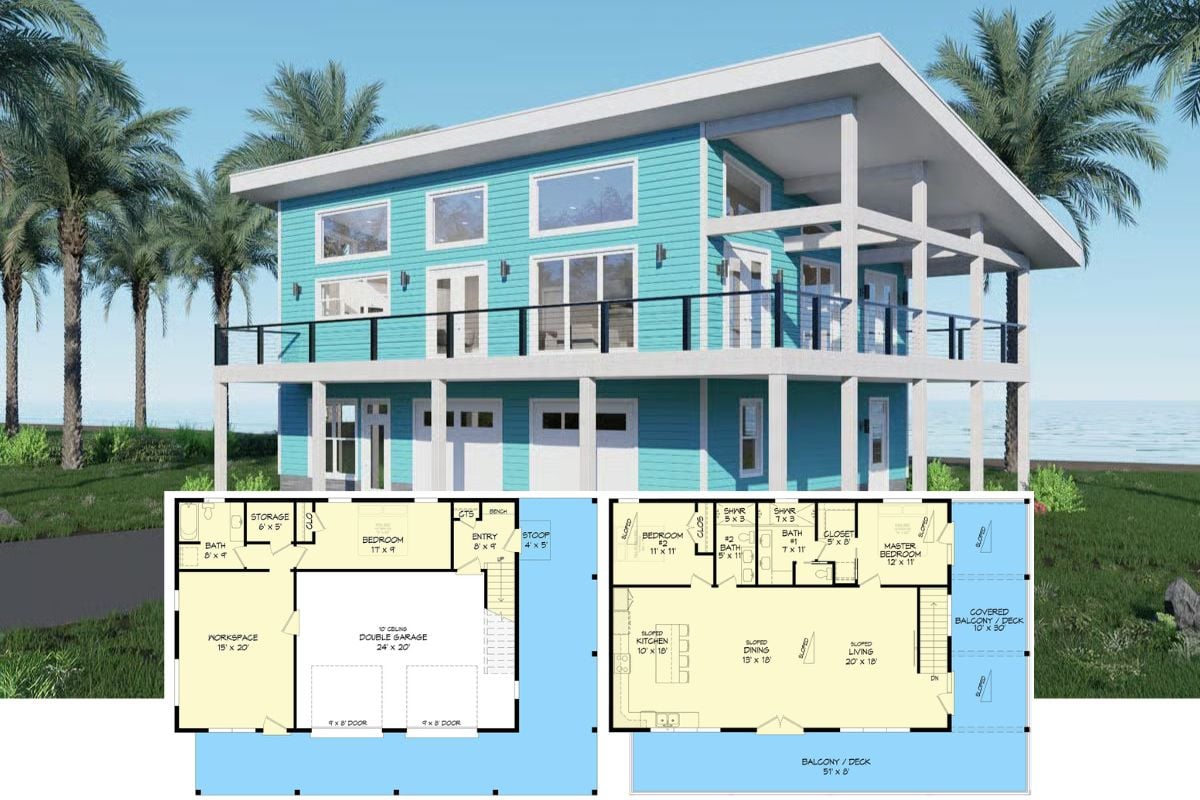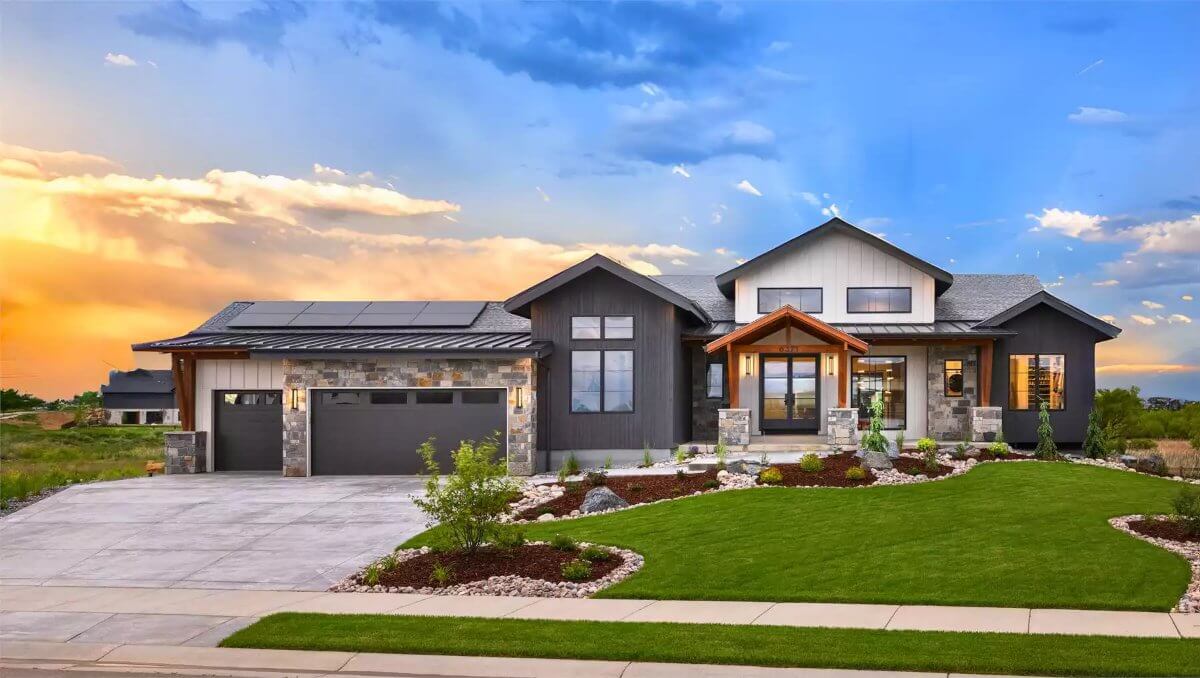
Would you like to save this?
Specifications
- Sq. Ft.: 2,601
- Bedrooms: 5
- Bathrooms: 4.5
- Stories: 1
- Garage: 3
Main Level Floor Plan
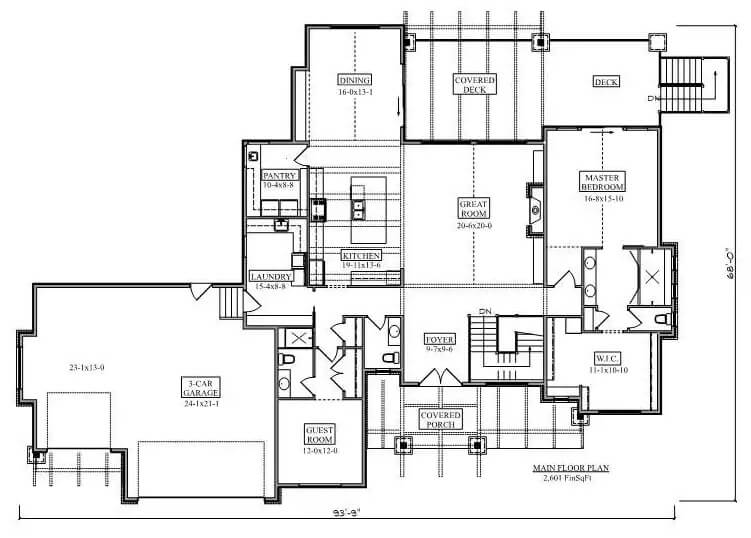
Lower Level Floor Plan
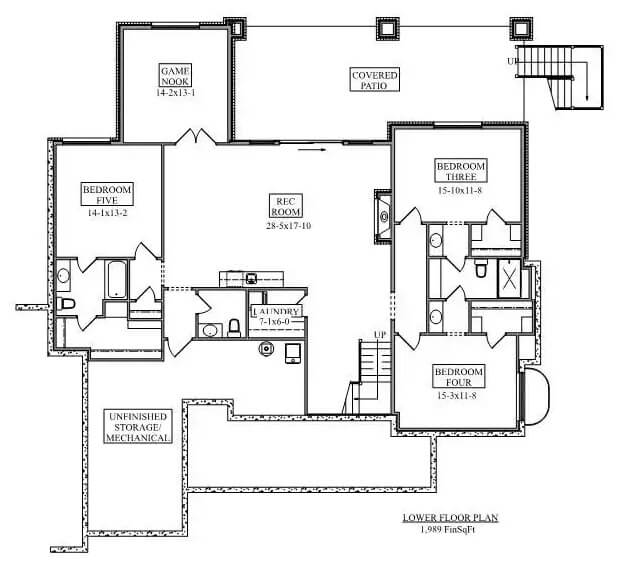
🔥 Create Your Own Magical Home and Room Makeover
Upload a photo and generate before & after designs instantly.
ZERO designs skills needed. 61,700 happy users!
👉 Try the AI design tool here
Front View
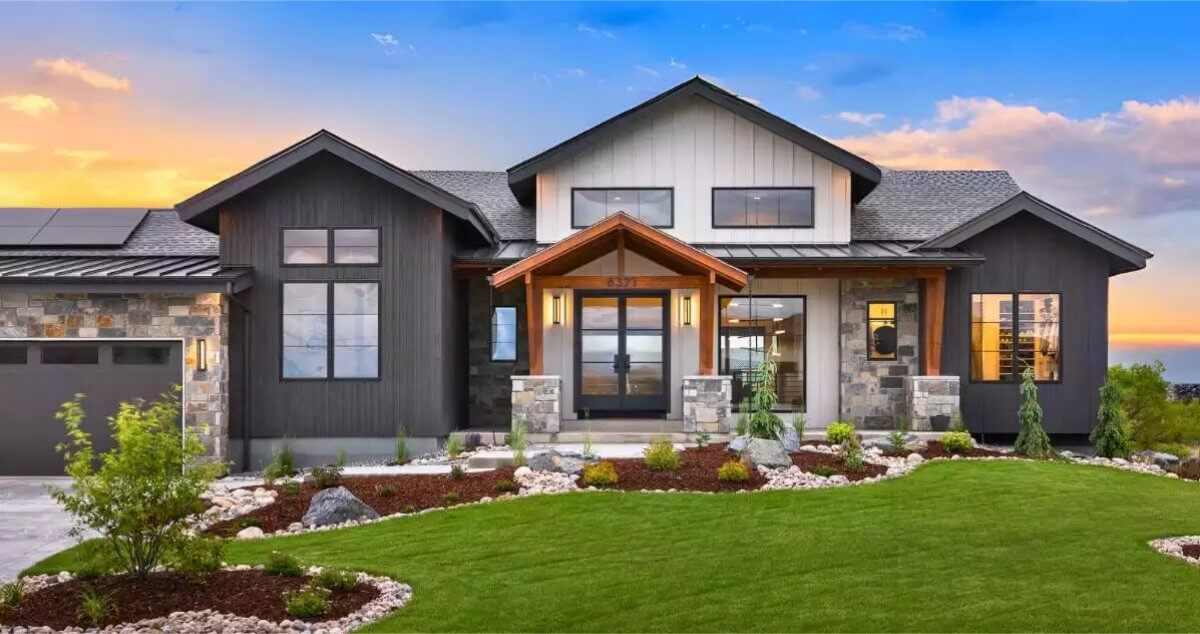
Rear View
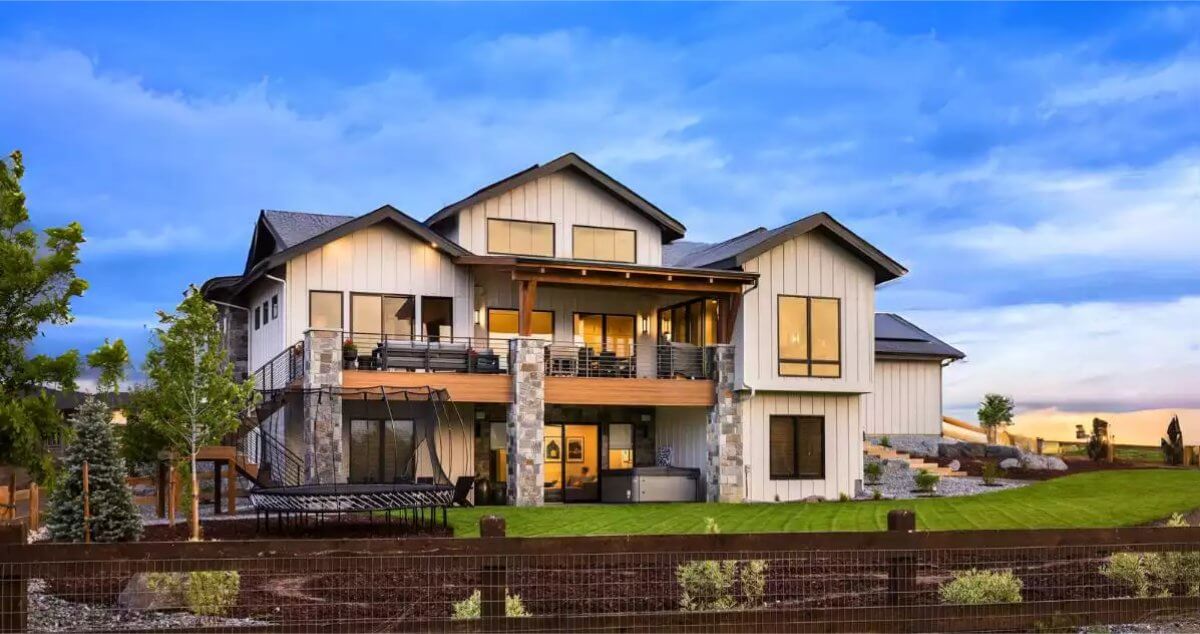
Front Entry
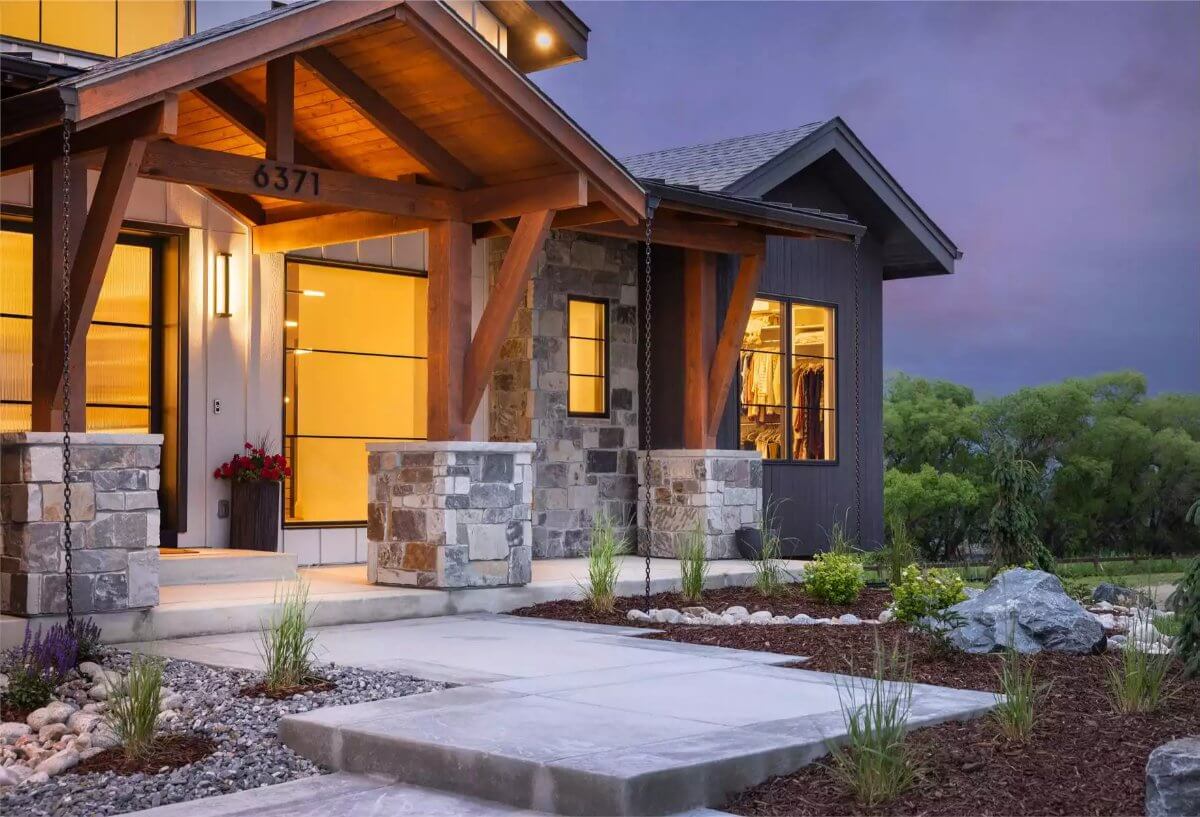
Foyer
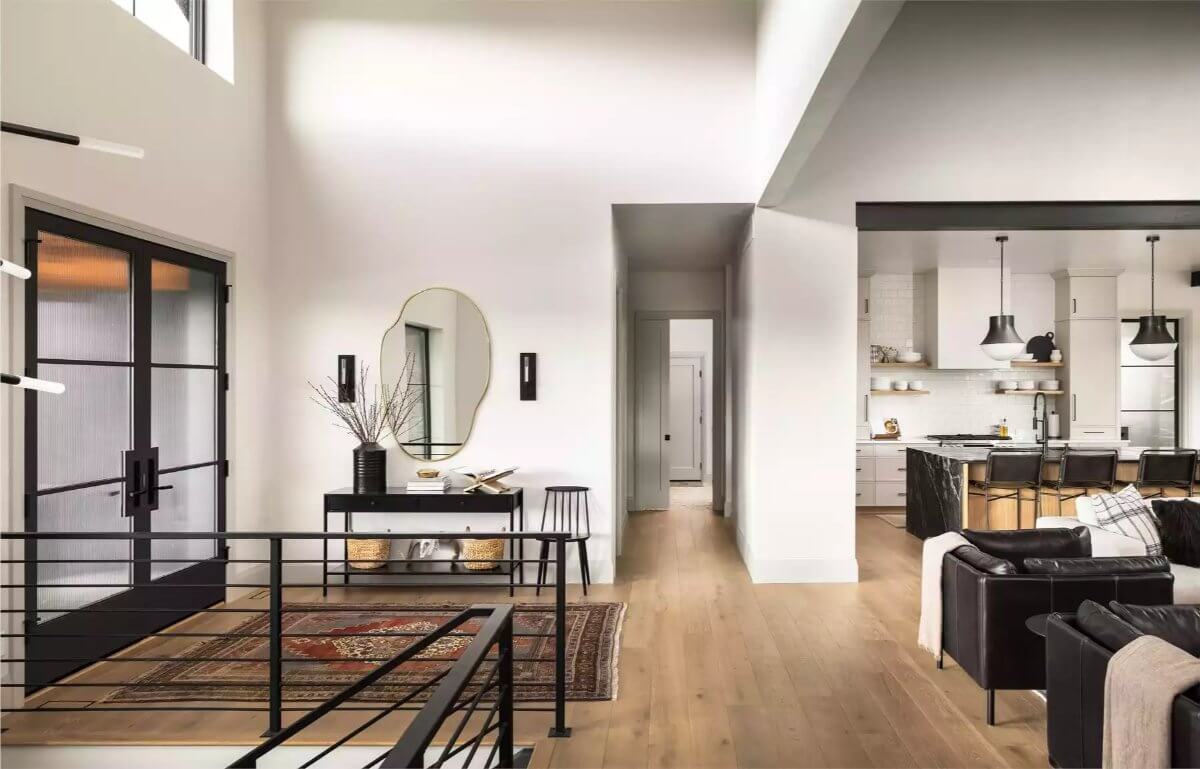
Would you like to save this?
Great Room
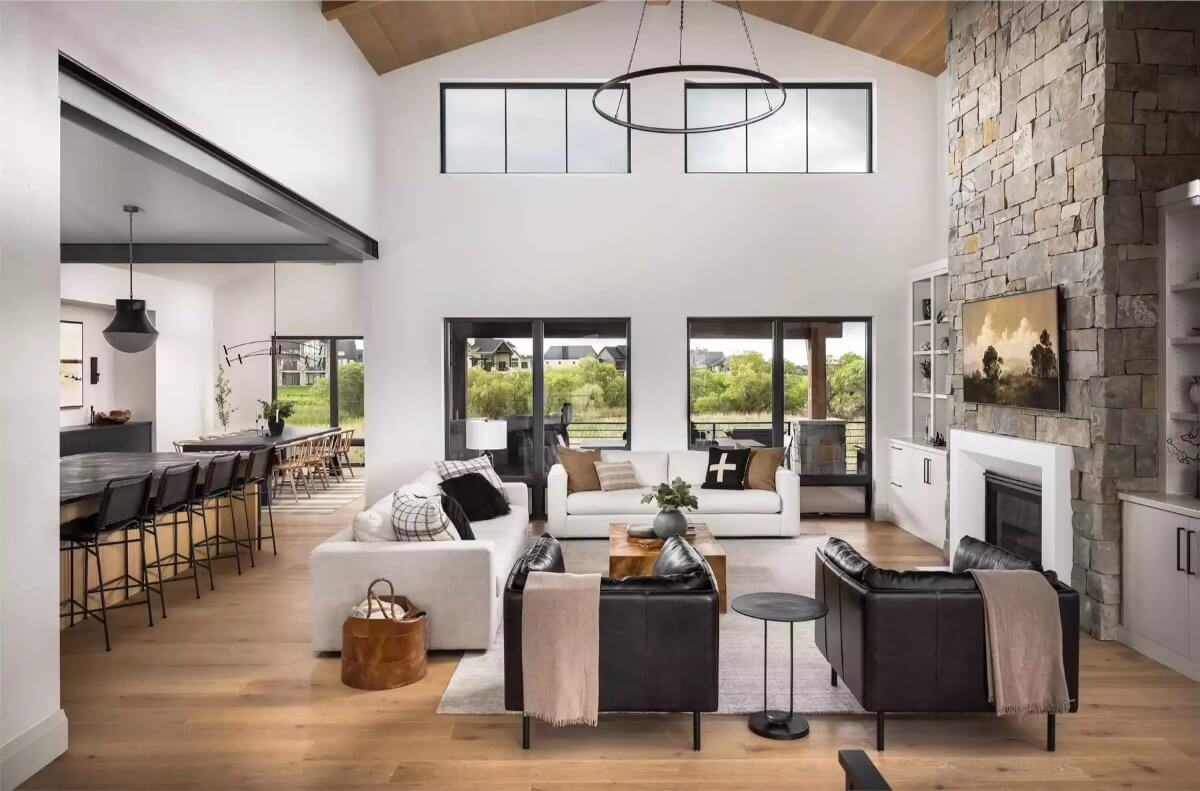
Great Room
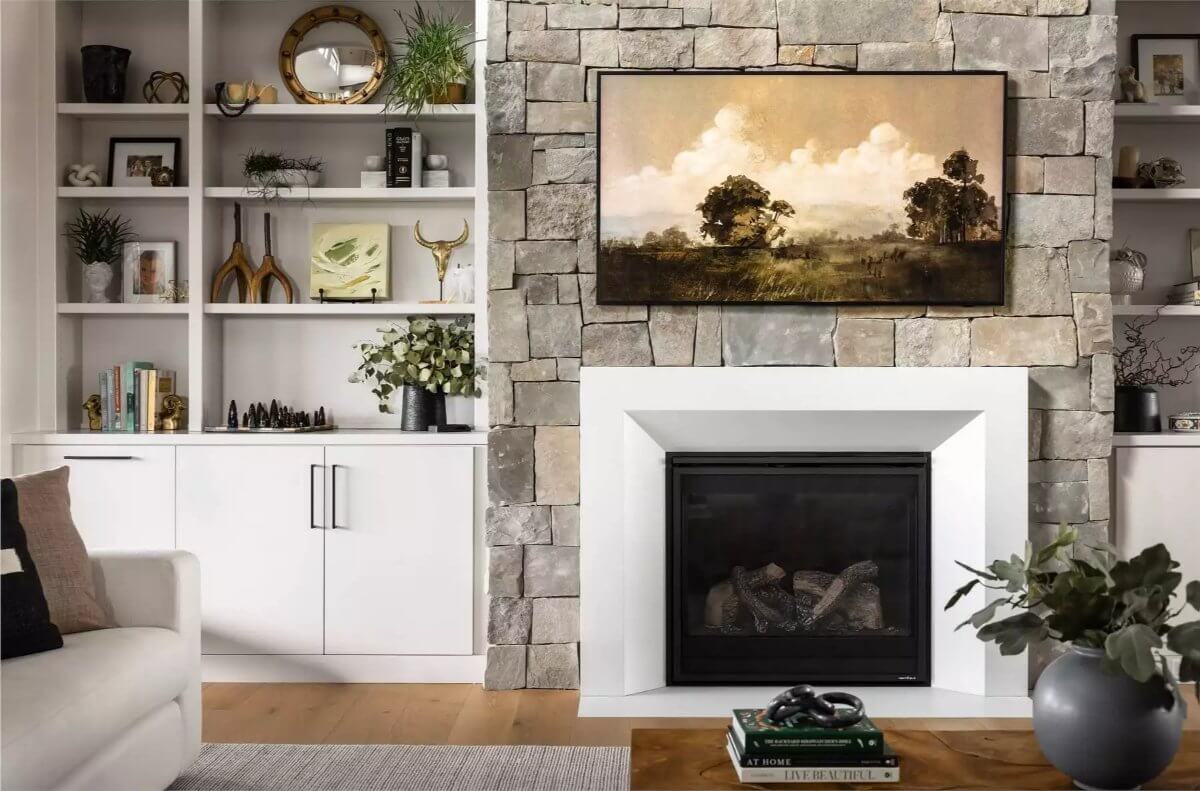
Dining Room
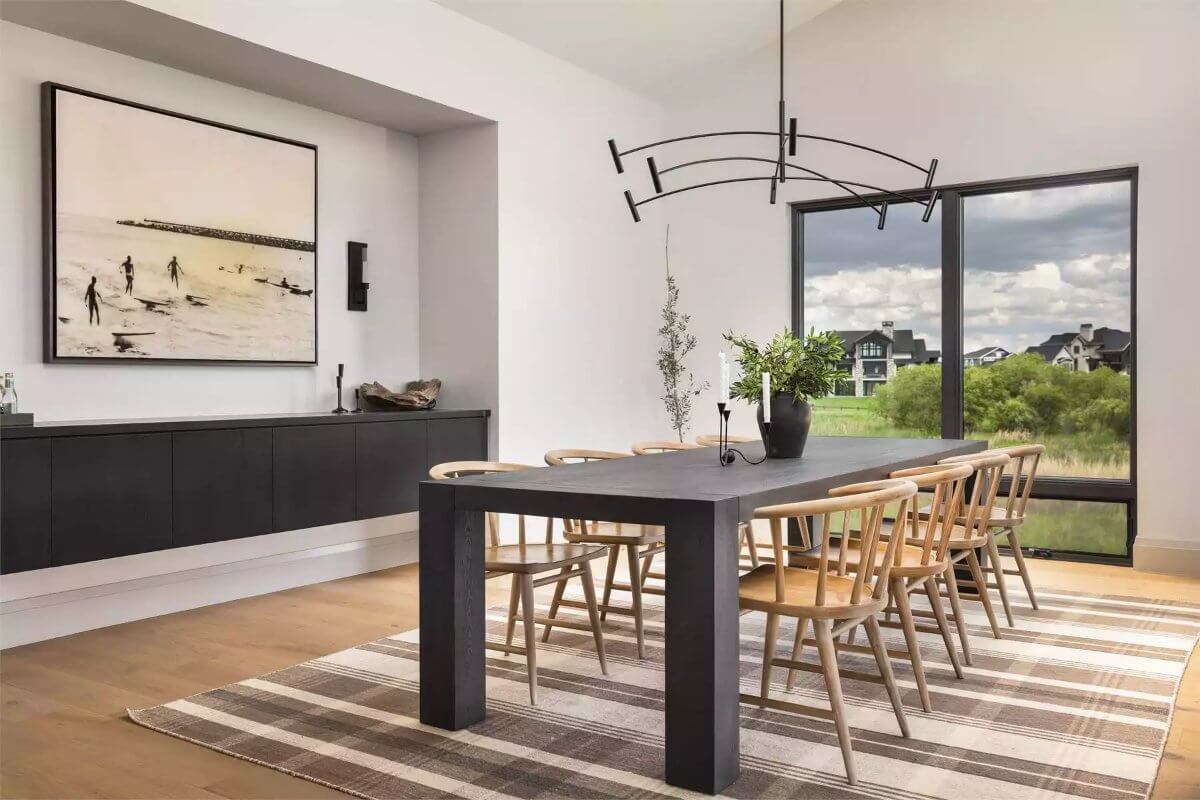
Kitchen
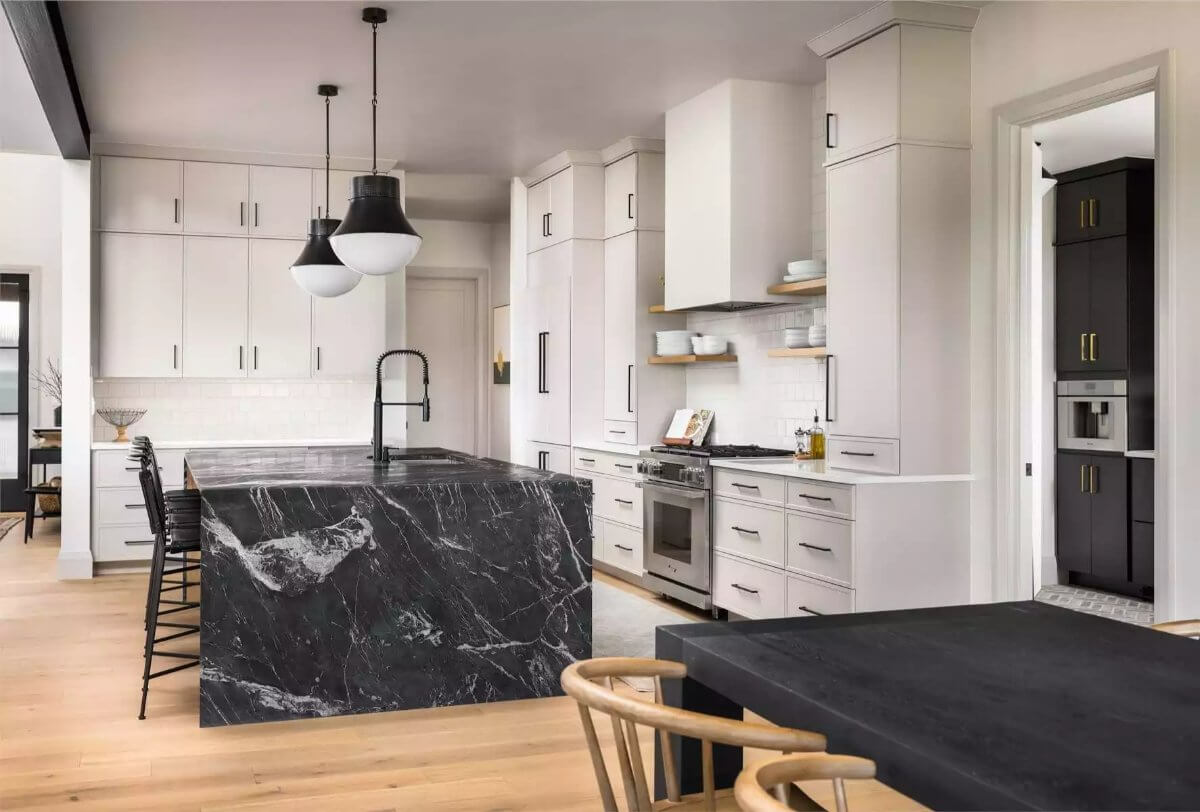
Kitchen
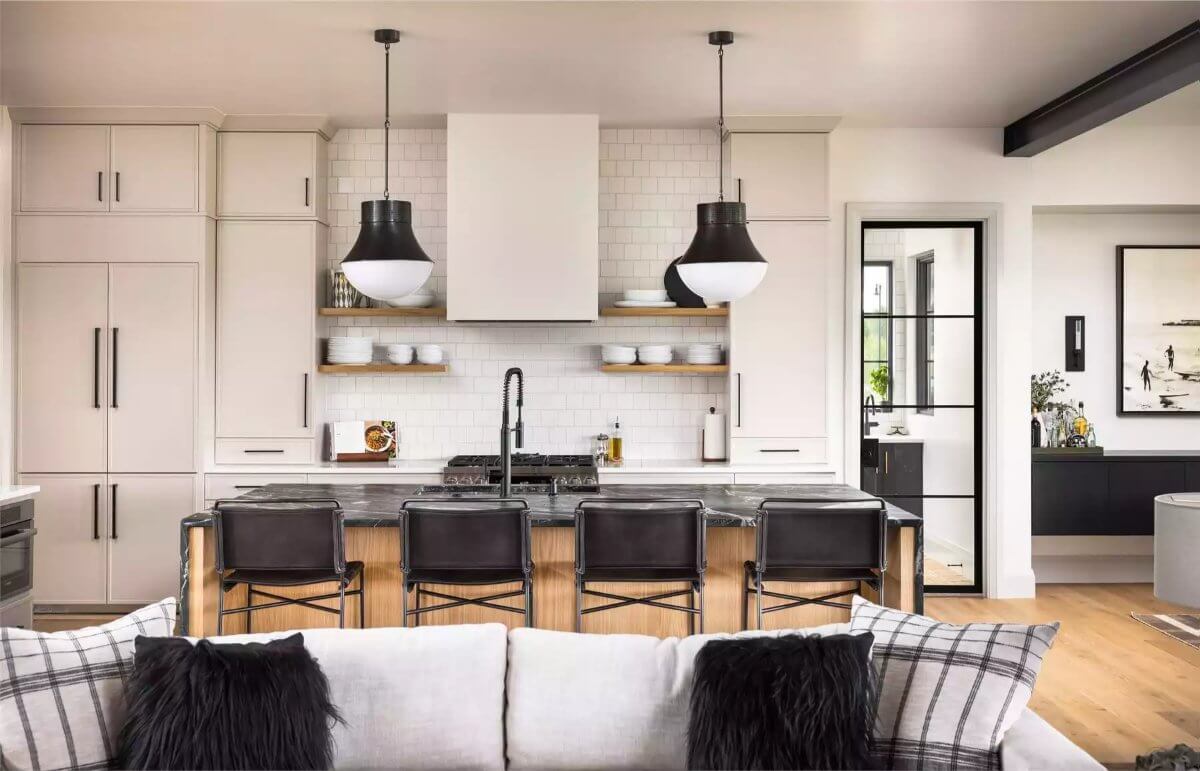
Primary Bedroom
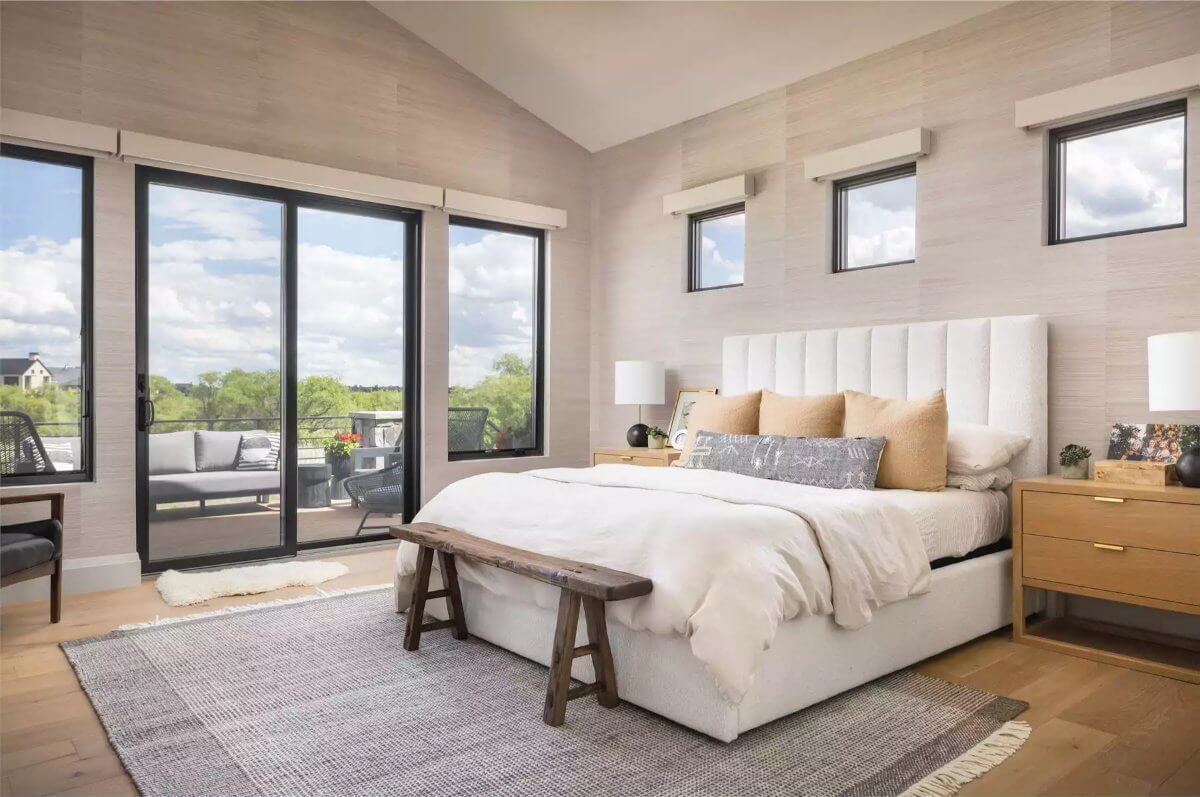
Primary Bathroom
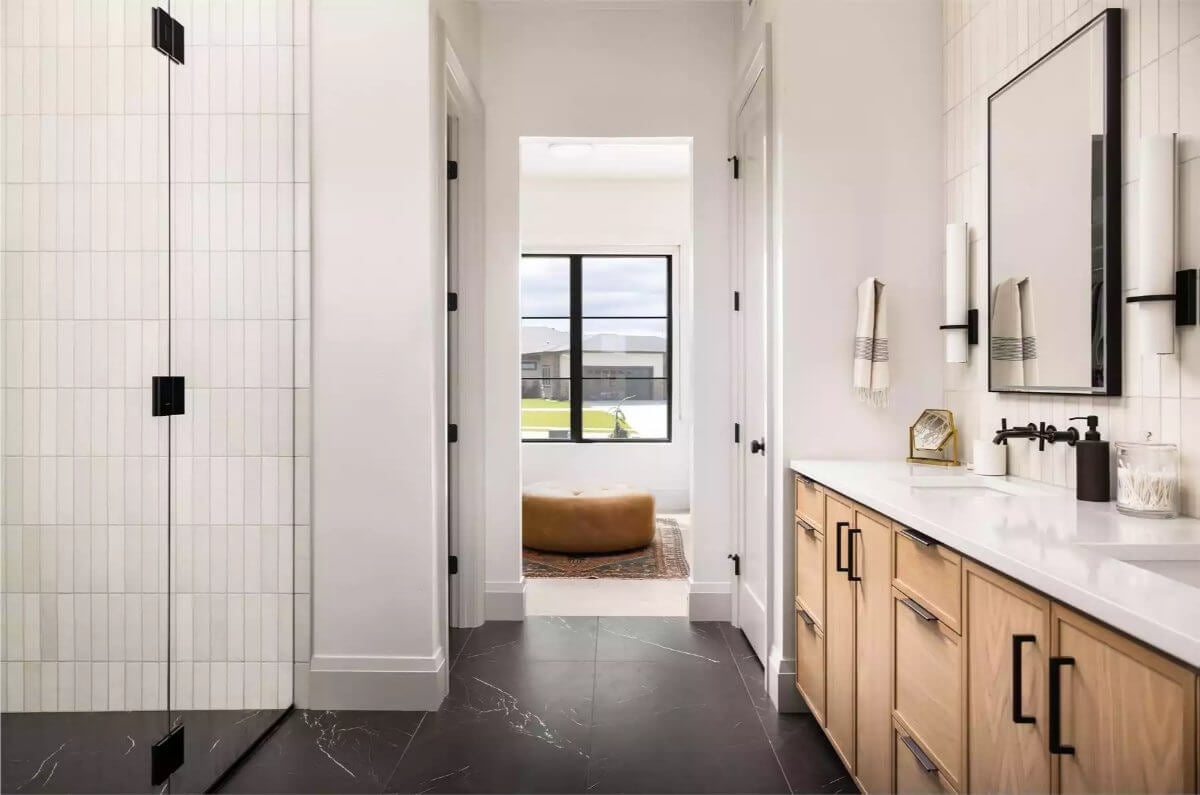
Basement
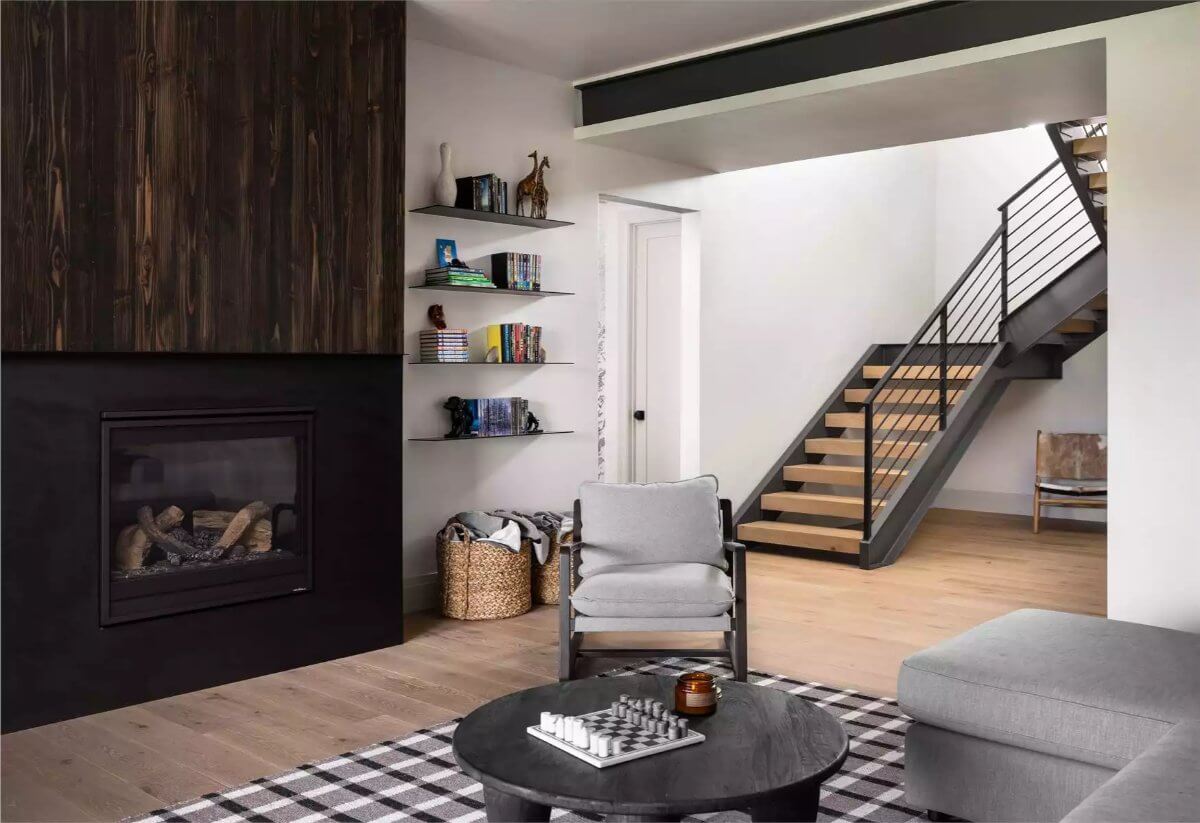
🔥 Create Your Own Magical Home and Room Makeover
Upload a photo and generate before & after designs instantly.
ZERO designs skills needed. 61,700 happy users!
👉 Try the AI design tool here
Deck
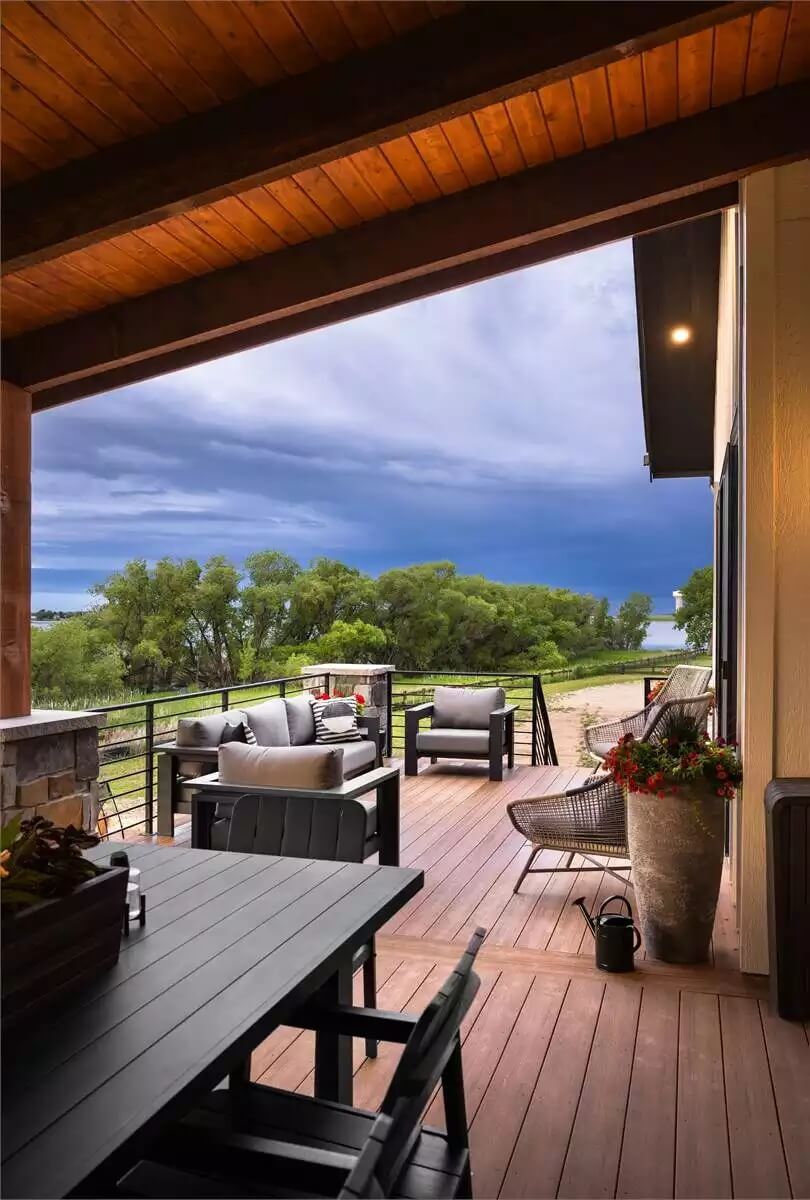
Rear View
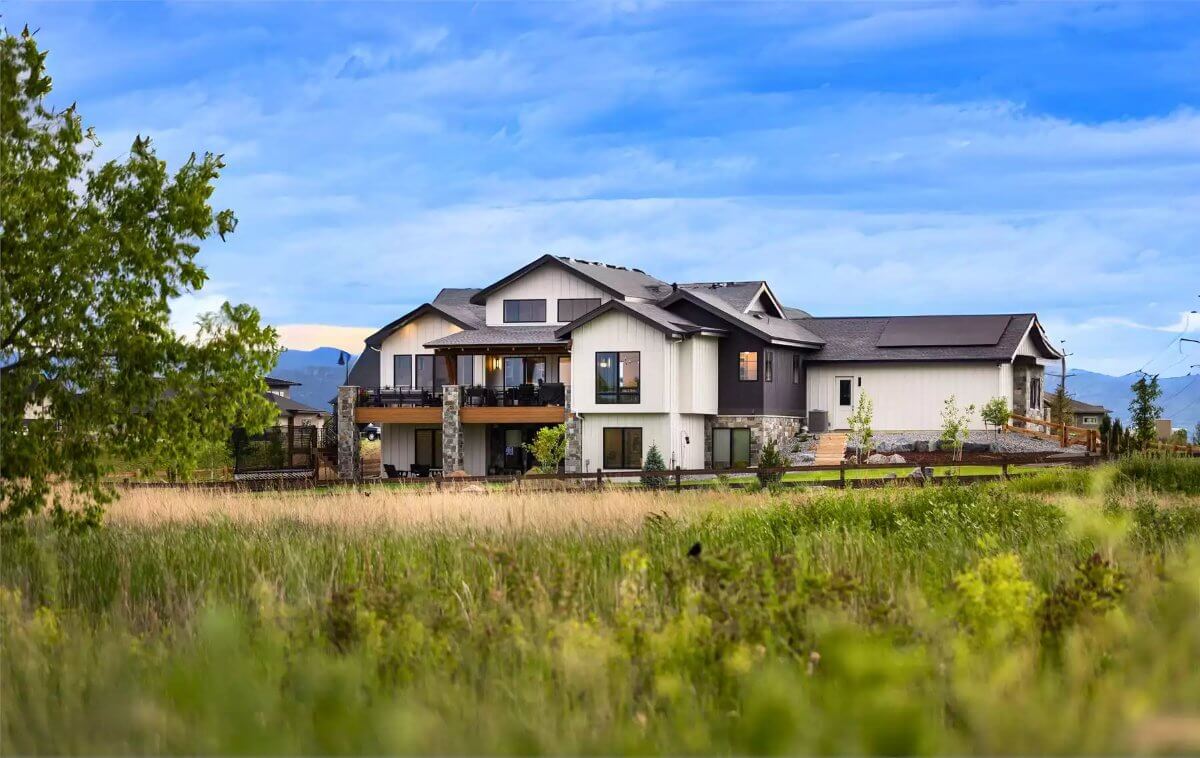
Details
This striking contemporary home showcases a modern exterior design defined by its clean lines, mixed materials, and a bold yet inviting aesthetic. The covered entryway, supported by tapered stone columns and topped with a wood-accented gable roof, welcomes guests with rustic charm. A spacious three-car garage integrates seamlessly into the design and includes rooftop solar panels, adding an eco-conscious touch to the home’s functionality.
The main level is designed for both comfort and entertaining, anchored by an open-concept living area that includes the kitchen, great room, and dining room, which flow effortlessly together. The kitchen is complemented by a walk-in pantry and a central island with bar seating, ideal for social gatherings. Adjacent to the great room is a covered deck, providing an excellent space for indoor-outdoor living.
The primary suite is tucked away on one side for privacy and features its own private deck, a large walk-in closet, and a luxurious en-suite bathroom. A guest room at the front of the house provides flexibility for visitors or a home office, accompanied by a nearby full bathroom. Additional conveniences include two laundry rooms—one near the garage entry and one on the lower level—and a welcoming foyer just off the covered porch.
The lower level expands the home’s livability with ample space for relaxation and recreation. A large central rec room anchors the floor, opening onto a covered patio for extended outdoor enjoyment. Flanking this space are three generously sized bedrooms, each with easy access to two full bathrooms.
A cozy game nook sits at the back, perfect for play or casual lounging. Practical needs are met with additional unfinished storage and mechanical areas, ensuring plenty of space for utilities and seasonal items.
Pin It!
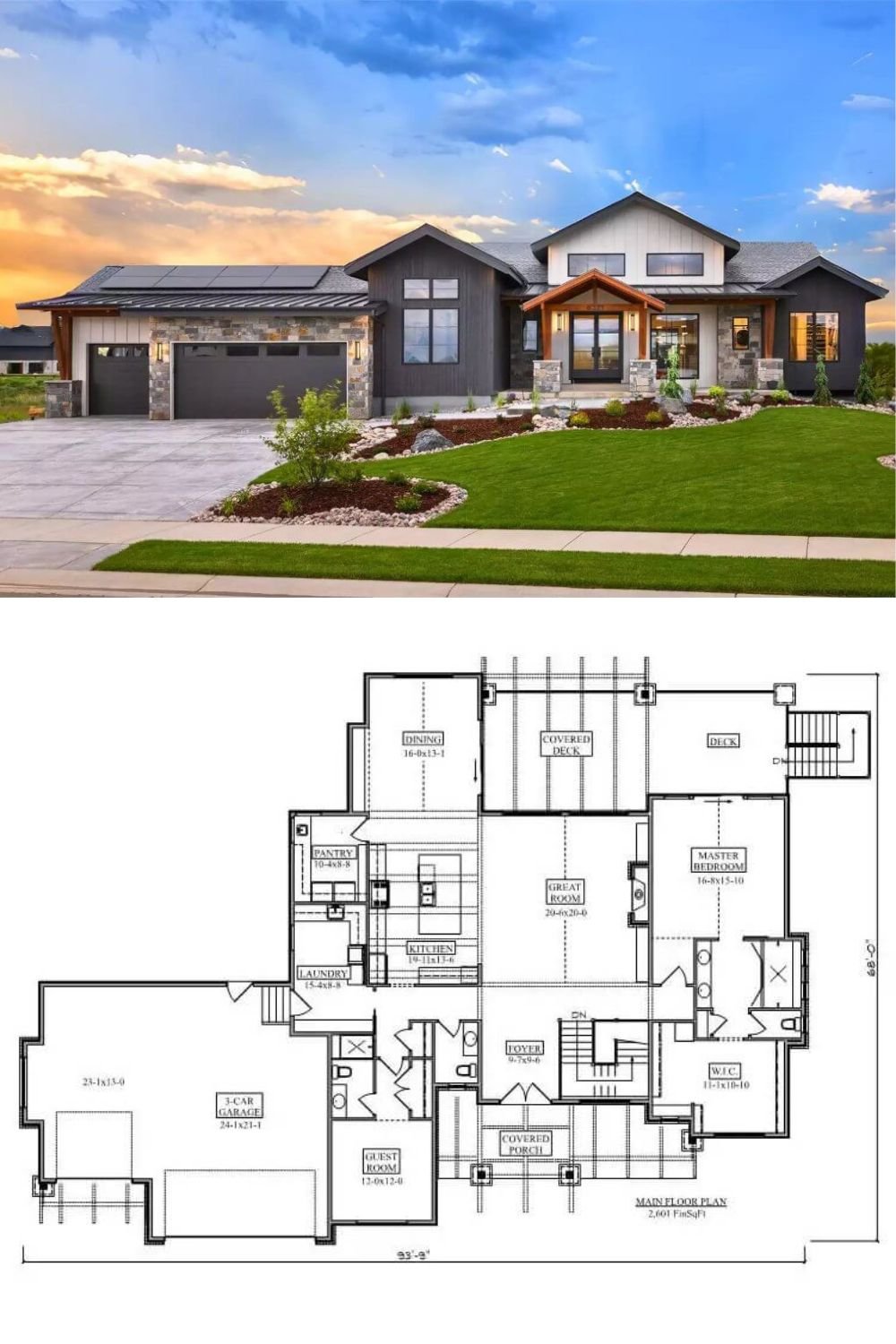
The House Designers Plan THD-10820




