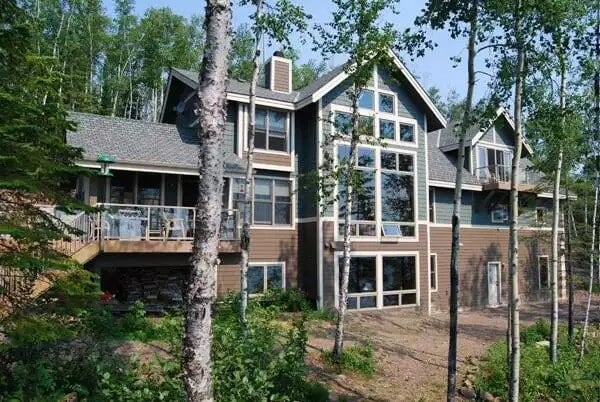
Would you like to save this?
Specifications
- Sq. Ft.: 2,618
- Bedrooms: 2
- Bathrooms: 2.5
- Stories: 2
- Garage: 2
Main Level Floor Plan

Second Level Floor Plan
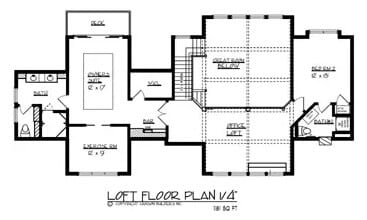
🔥 Create Your Own Magical Home and Room Makeover
Upload a photo and generate before & after designs instantly.
ZERO designs skills needed. 61,700 happy users!
👉 Try the AI design tool here
Entry Porch
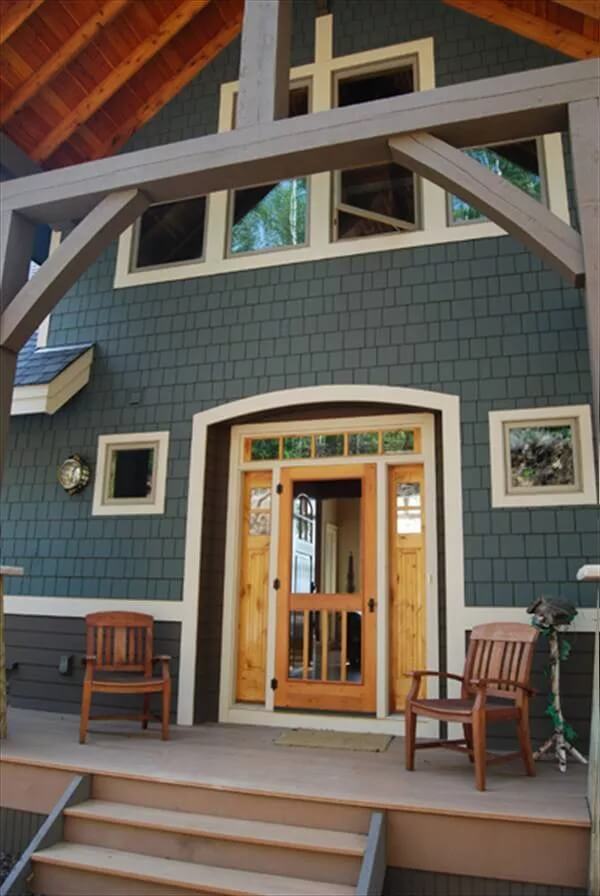
Great Room

Great Room

Kitchen
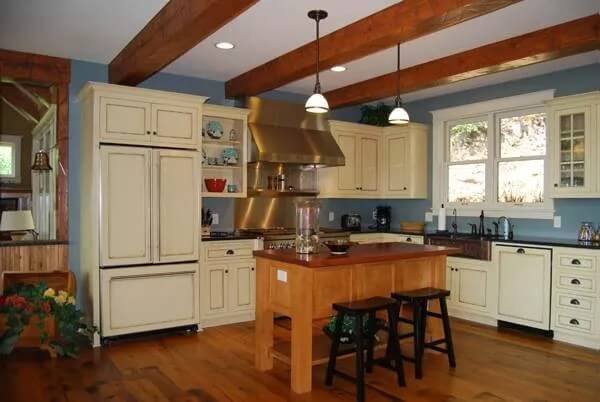
Would you like to save this?
Dining Area
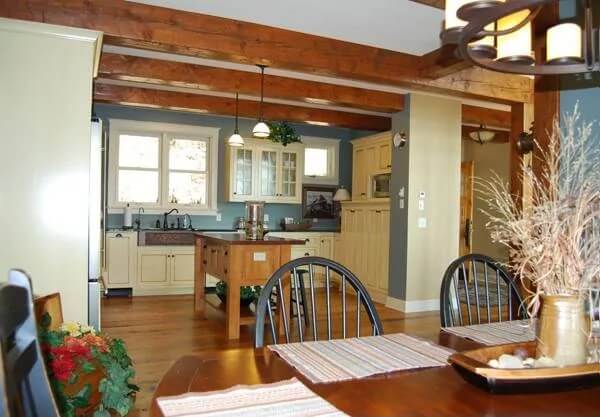
Hearth Room
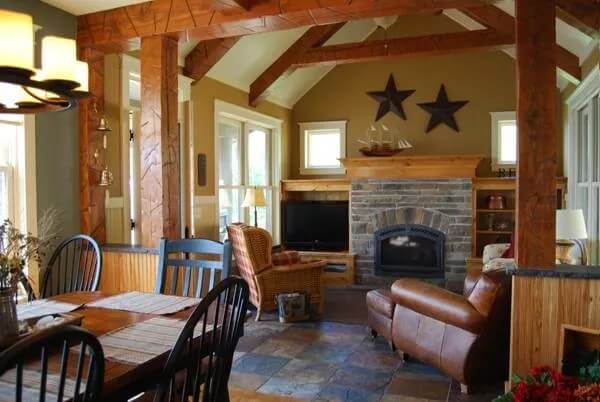
Rear Elevation
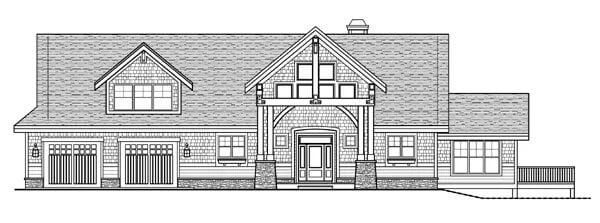
Details
This 2-bedroom craftsman-style home showcases an exquisite facade with classic clapboard siding, stone accents, and expansive windows that bathe the interior with abundant sunlight. A welcoming front porch sets the tone, and a double garage provides convenient entry through a mudroom.
As you step inside, a cozy foyer greets you. It opens into a vaulted great room warmed by a fireplace.
The kitchen, dining room, and hearth room flow seamlessly in an open floor plan. A second fireplace enhances the ambiance while a spacious deck off the hearth room extends the entertaining space outdoors.
Upstairs, you’ll find the two bedrooms separated by a study loft that overlooks the living space below. The primary suite offers a deluxe retreat with a spa-like bath, a walk-in closet, an exercise room, and a private balcony where you can enjoy the fresh air and breathtaking views.
Pin It!
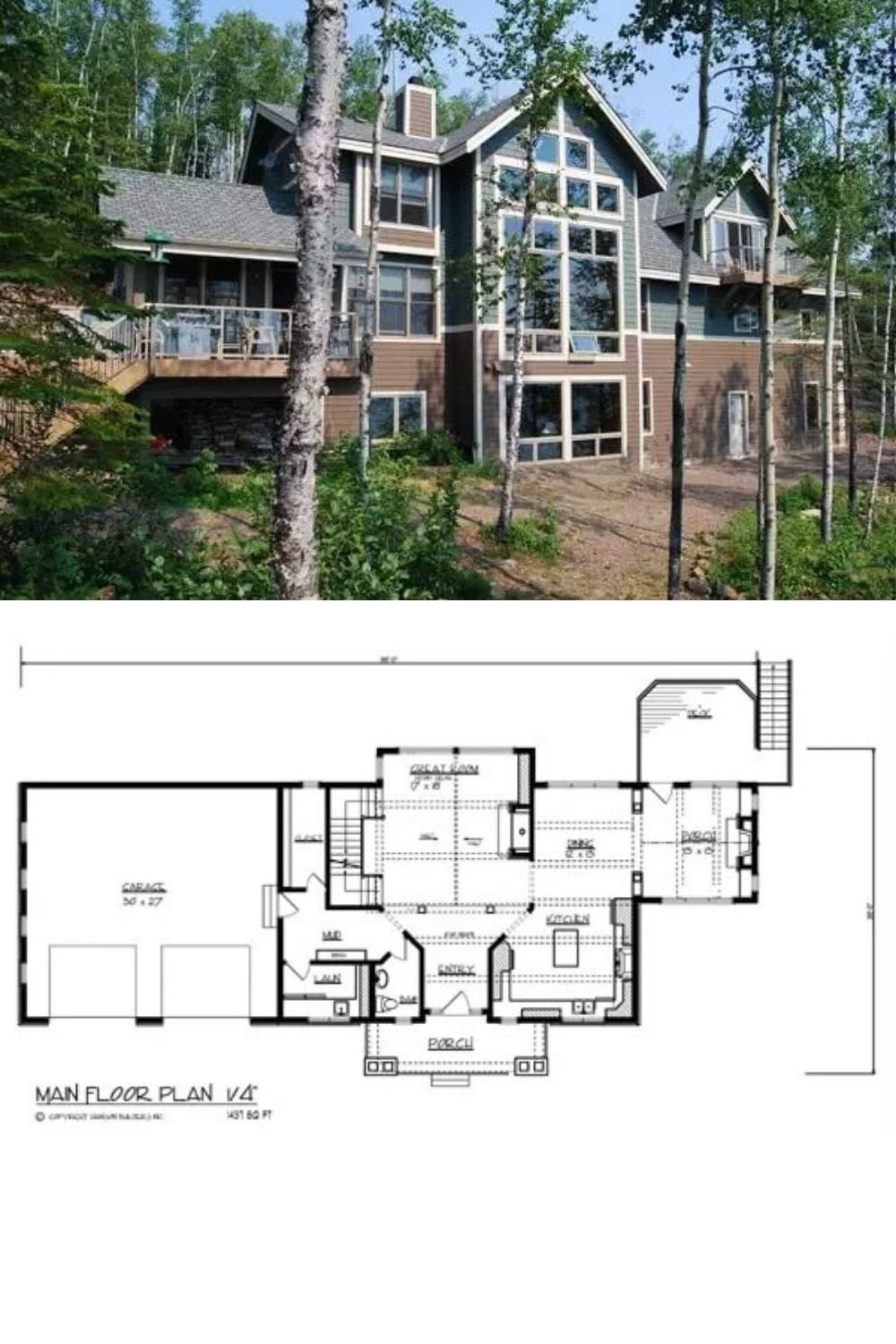
The House Designers Plan THD-1608






