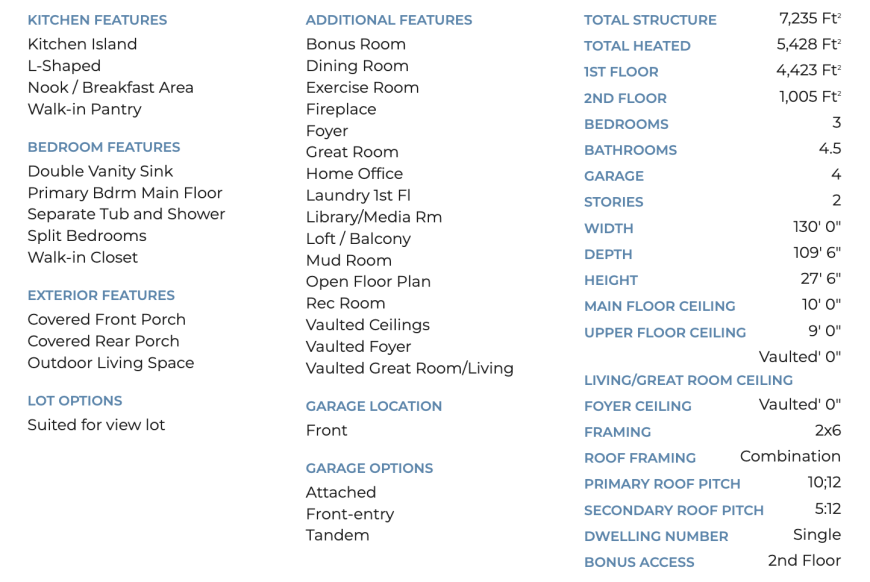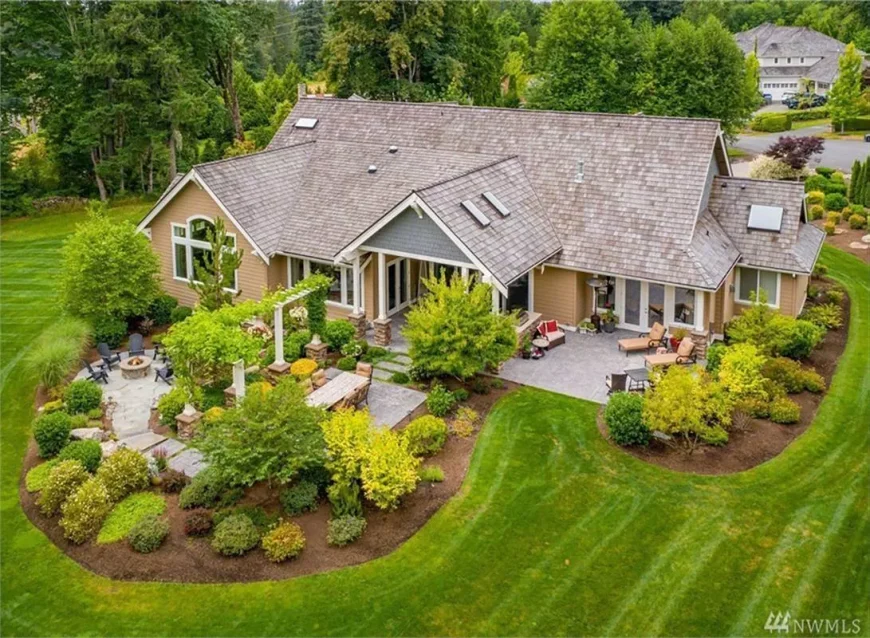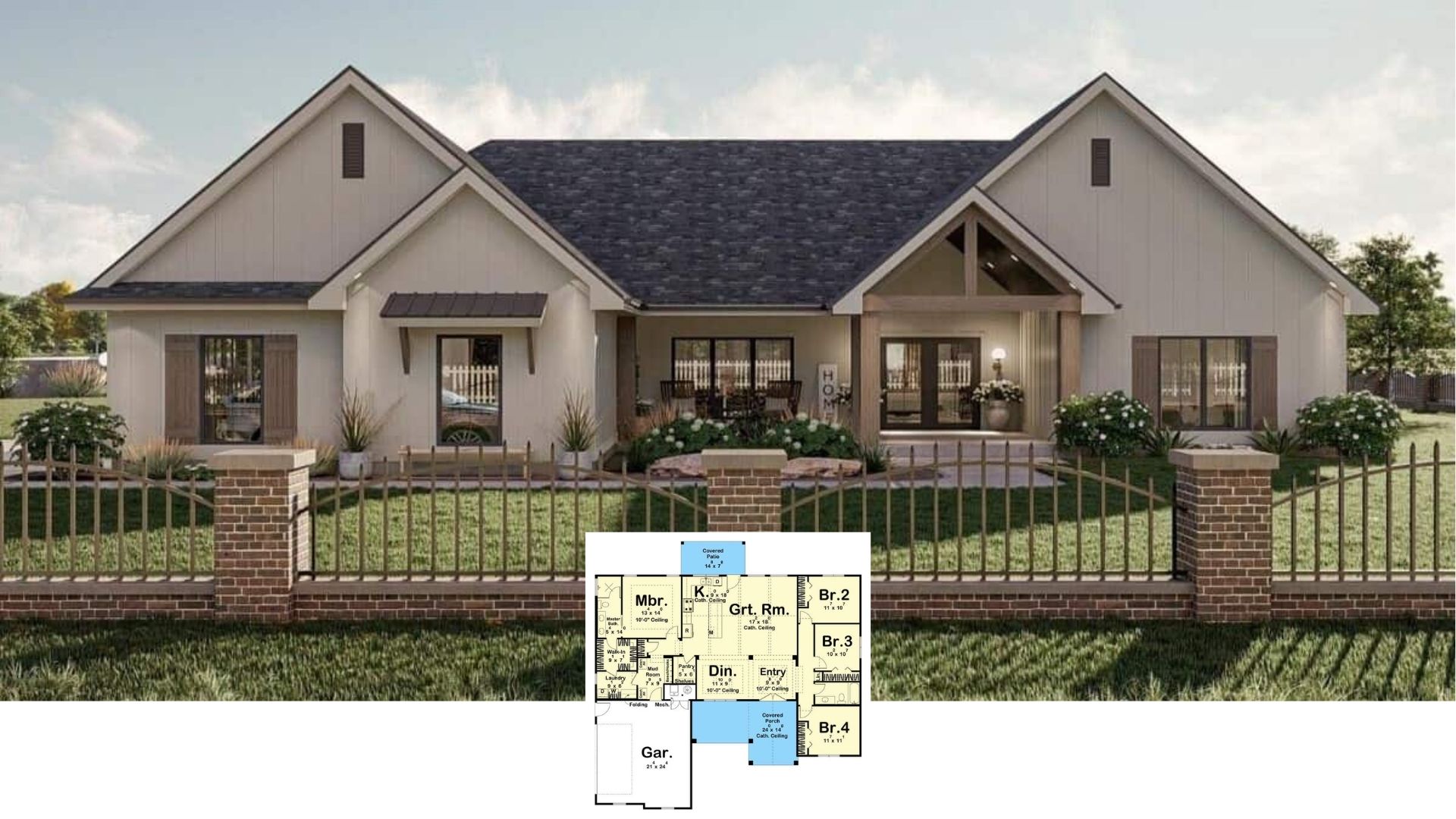Table of Contents
Show

Would you like to save this?
Discover the Mansfield Grove, an impressive Craftsman-style residence offering 5,428 square feet of living space.
Specifications:
- Sq. Ft.: 5,428
- Bedrooms: 3
- Bathrooms: 4.5
- Garage: 3 vehicle
Main Floor Plan

Second Level Floor Plan (Bonus Space)

🔥 Create Your Own Magical Home and Room Makeover
Upload a photo and generate before & after designs instantly.
ZERO designs skills needed. 61,700 happy users!
👉 Try the AI design tool here
Buy: The House Designers – Plan THD-6667

Features & Details

Rear-View

Stepping Into the Home Is Like Entering a Vaulted Ceiling Gallery

Would you like to save this?
Grand Entryway with Triangular Ceiling and Frosted Glass Doors

Relaxing Living Room with Stone Hearth

Cozy Living Area that Transitions Seamlessly into the Patio

Open Kitchen Merges with Living Zone

Intimate Dining Space with Elaborate Carpet Patterns and Garden Views

Dining Nook Overlooking Lush Outdoor Scenery

Entertainment Room with Tall Windows and Brown Furniture

Spacious Bedroom with Garden Views, 3-Step Dresser and Wall-Mounted TV Over a Fireplace

🔥 Create Your Own Magical Home and Room Makeover
Upload a photo and generate before & after designs instantly.
ZERO designs skills needed. 61,700 happy users!
👉 Try the AI design tool here
Modern Bathroom with Twin Vanity

Bright Twin Bedroom Painted in Neutral Colors

Garden-View Office with Executive Desk and Book Shelf

Powder Room with Wooden Highlights

Cozy Outdoor Retreat Area with Lounge Chairs

Would you like to save this?
Patio with Fire Pit and Green Views

Buy: The House Designers – Plan THD-6667







