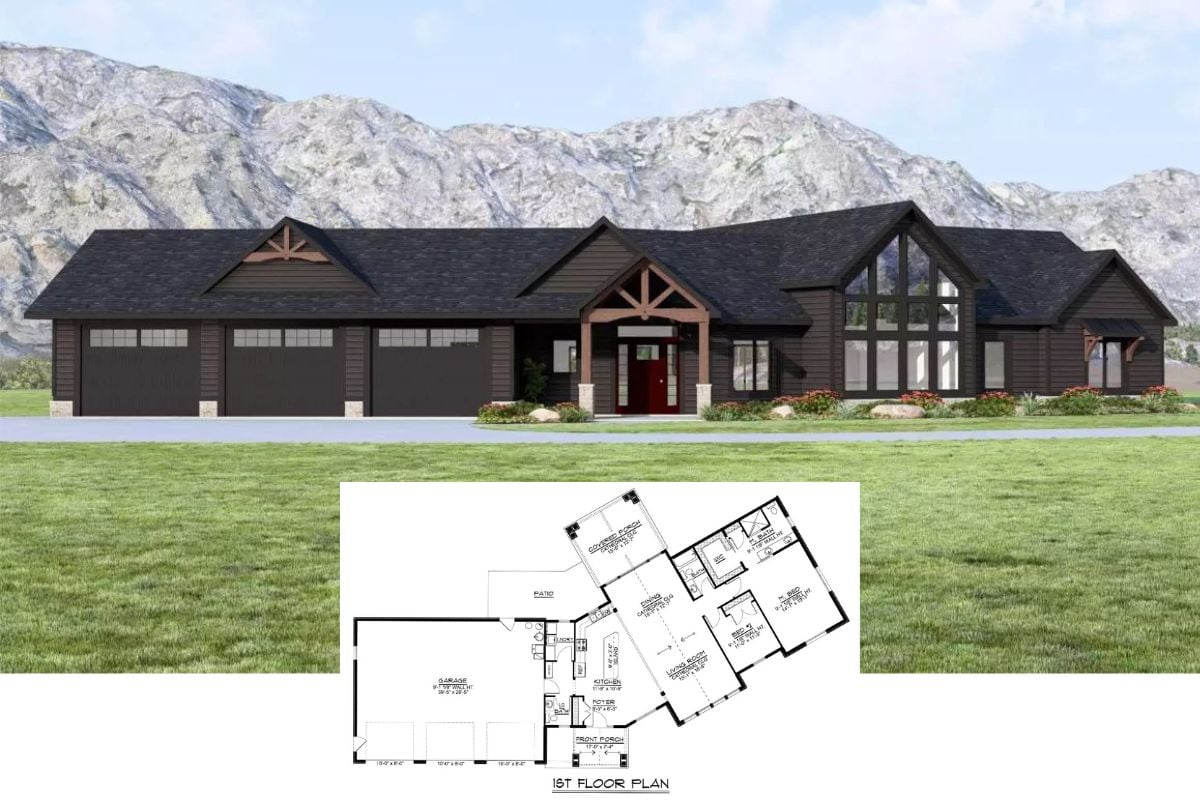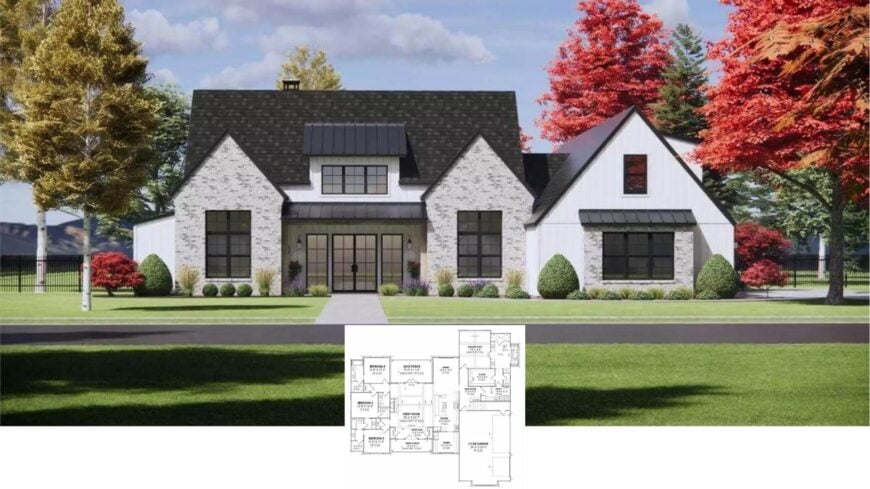
Would you like to save this?
Brimming with bold rooflines and balanced by crisp white siding and stone, this 2,877-square-foot residence offers four bedrooms, three and a half bathrooms, and a versatile bonus room over the garage.
Inside, a 15-foot-high great room anchors the main level, flowing effortlessly into a chef-friendly kitchen, walk-in pantry, and mudroom. The primary suite enjoys its own vaulted ceiling, while a three-car garage keeps gear, cars, and hobbies under one roof.
Wow, Look at the Bold Rooflines of This Contemporary Farmhouse
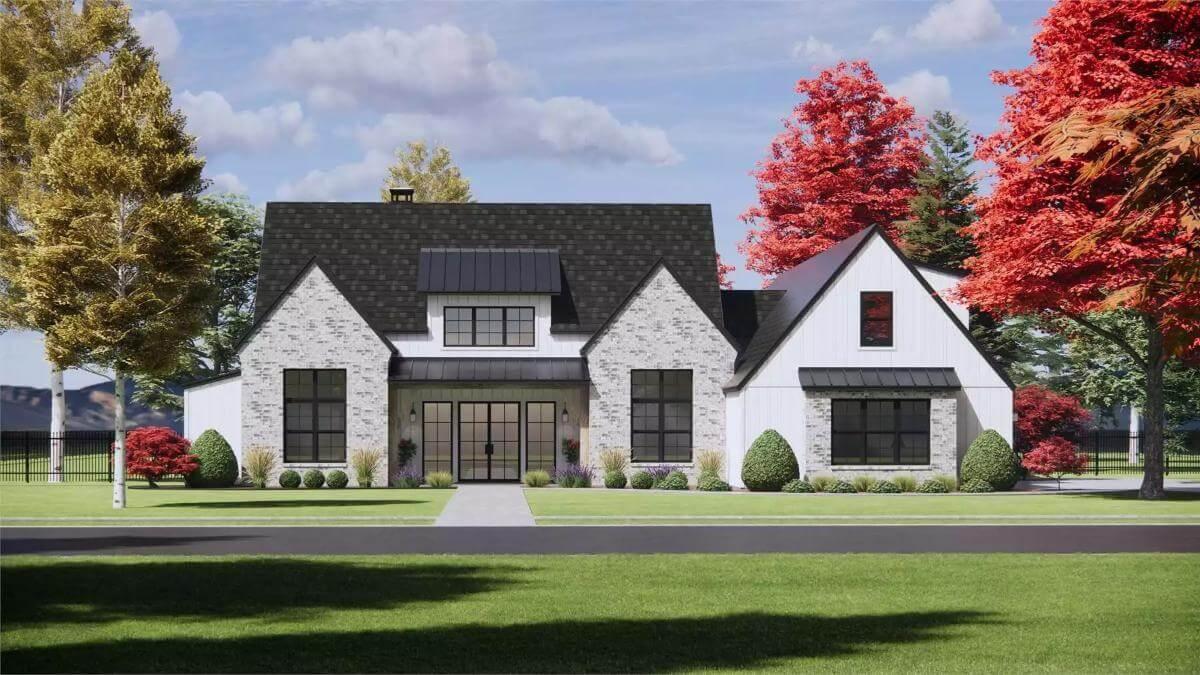
We’re looking at a modern farmhouse—traditional forms dressed in contemporary colors, generous windows, and clean lines.
That imprint carries through the beamed ceilings, shiplap accents, and black-and-white cabinetry, setting the tone for an article that explores how classic charm and present-day practicality meet under one dramatic roof.
Exploring the Spacious Main Floor with Vaulted Ceilings
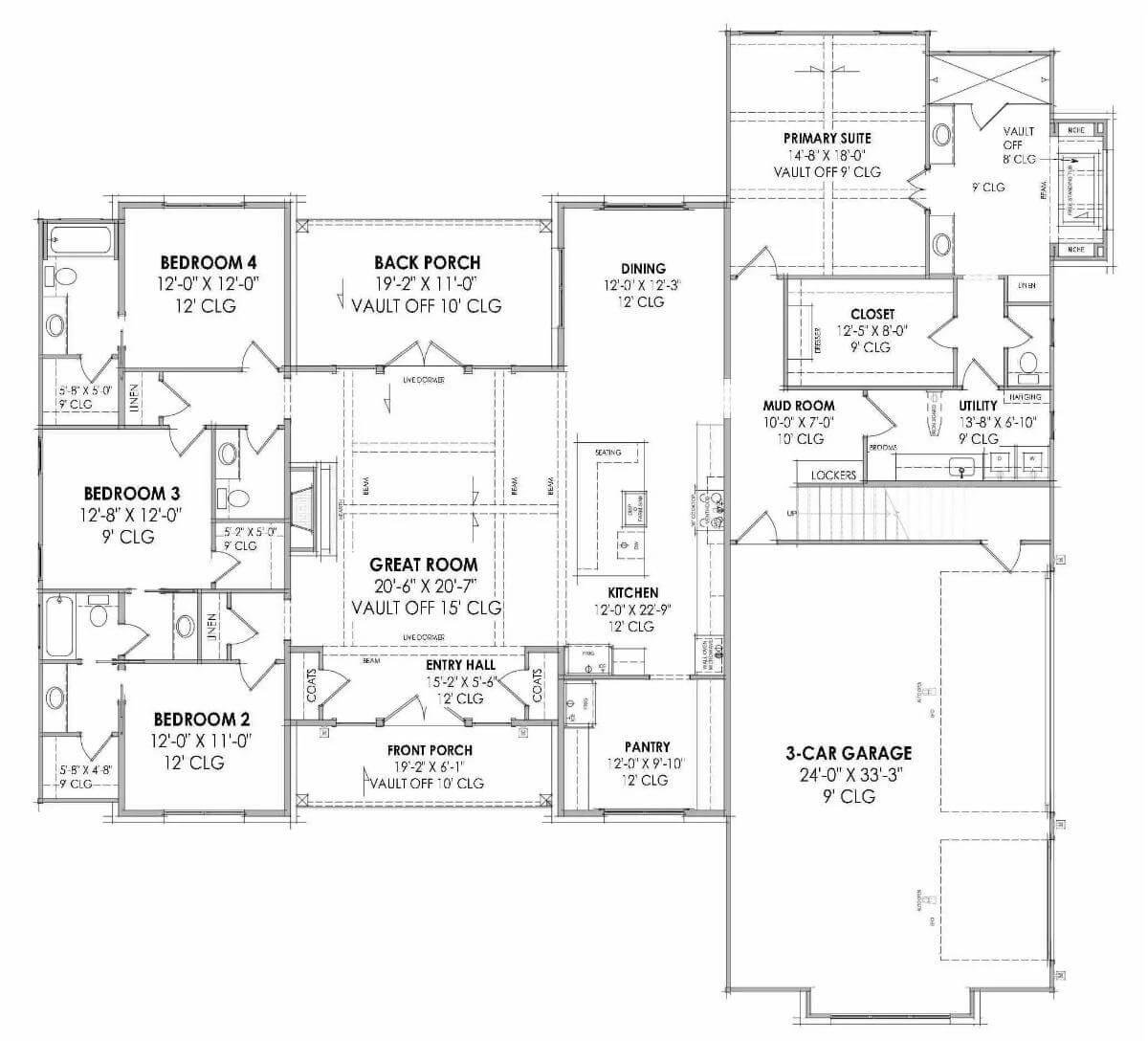
🔥 Create Your Own Magical Home and Room Makeover
Upload a photo and generate before & after designs instantly.
ZERO designs skills needed. 61,700 happy users!
👉 Try the AI design tool here
This main floor plan highlights a great room with a vaulted ceiling, offering an inviting atmosphere for gatherings. Adjacent to the kitchen, a pantry and a mudroom provide practical storage solutions, seamlessly connecting to the dining area.
The layout includes a primary suite with a vaulted ceiling, ensuring a comfortable retreat within this thoughtfully arranged space.
Exploring the Versatile Bonus Room with Sloped Ceilings
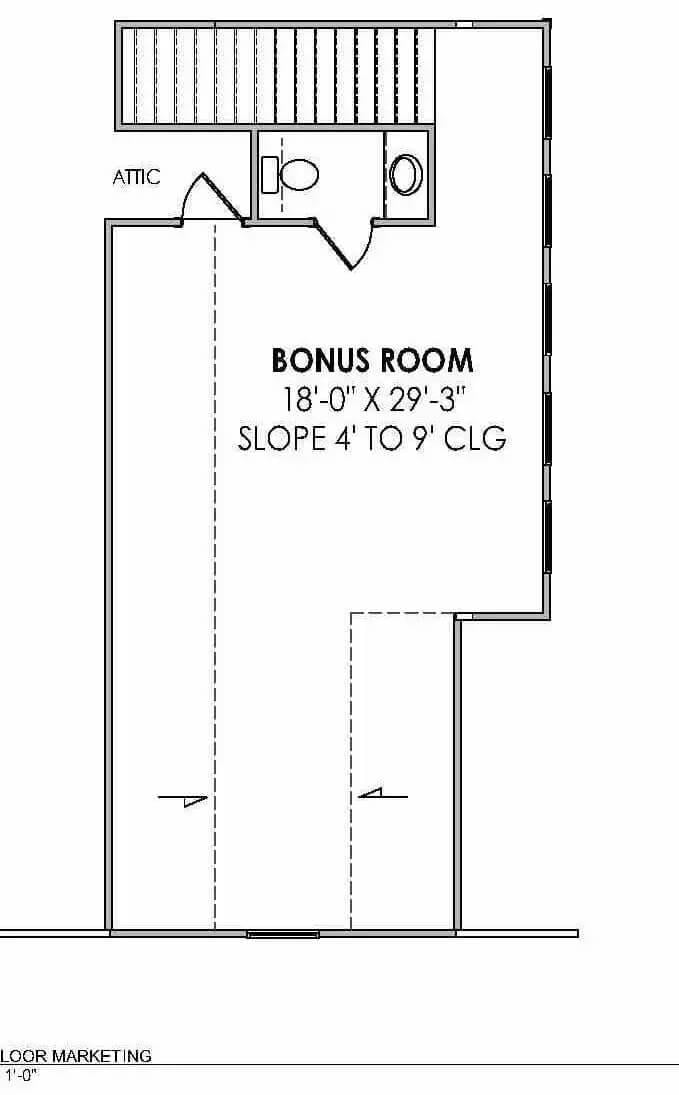
This expansive bonus room offers flexibility with its generous dimensions and sloped ceilings. Ideal for creative projects or a personal retreat, the space includes a convenient bathroom. The thoughtful layout ensures easy access to attic storage, providing functionality and additional possibilities for future use.
Discover the Flow of This Main Floor – Perfect for Family Living

This floor plan highlights a flow between the great room and the kitchen, creating a spacious area for family activities. The vaulted ceilings in the great room and back porch add an airy feel, complementing the well-connected dining and living areas.
With practical features like a mudroom, pantry, and a generous three-car garage, this layout balances family-friendly design with modern convenience.
Source: The House Designers – Plan 9513
Step into This Light-Filled Great Room with Distinctive Beamed Ceilings
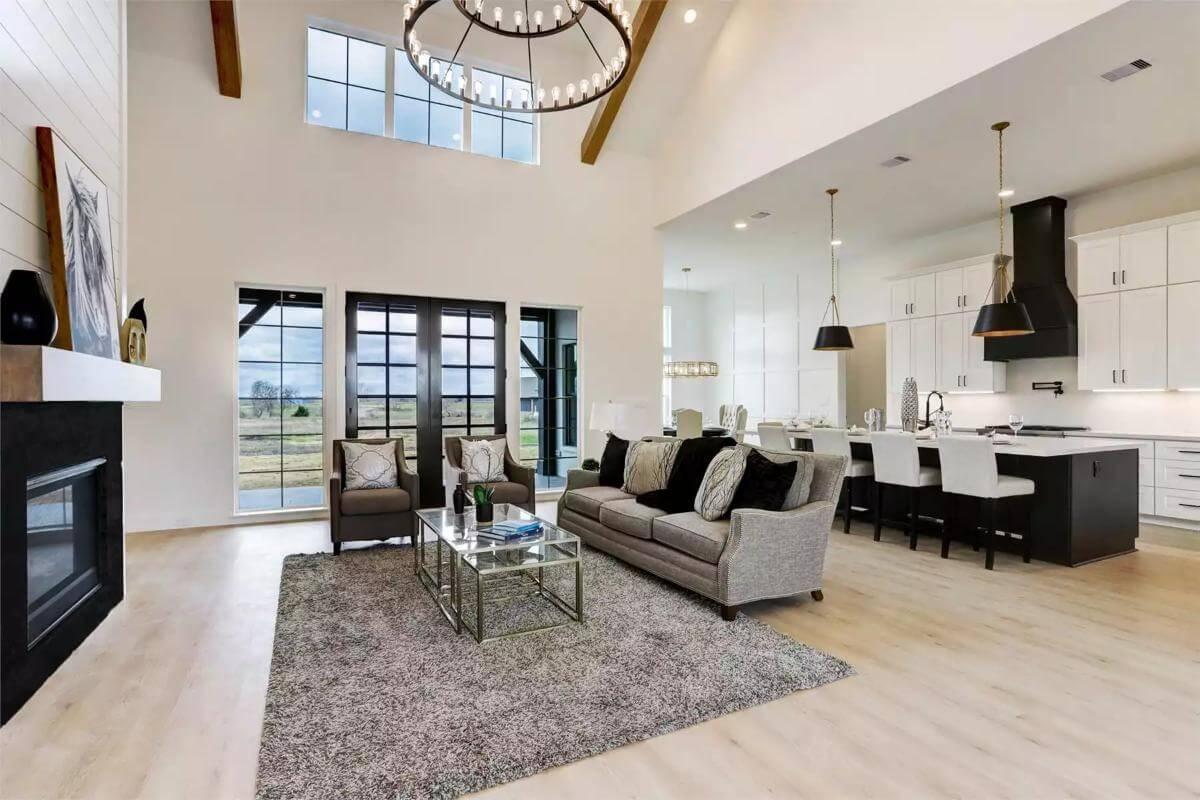
The expansive great room combines elegance and comfort, featuring soaring ceilings with exposed wooden beams that draw the eye upward. A dramatic chandelier, echoing industrial charm, hangs above plush seating, grounding the airy space that’s filled with natural light through tall windows.
This open-plan area flows seamlessly into the modern kitchen, where sleek black and white cabinetry is perfectly complemented by pendant lighting for a cohesive look.
Spacious Living Room with Shiplap Fireplace and Stunning Views
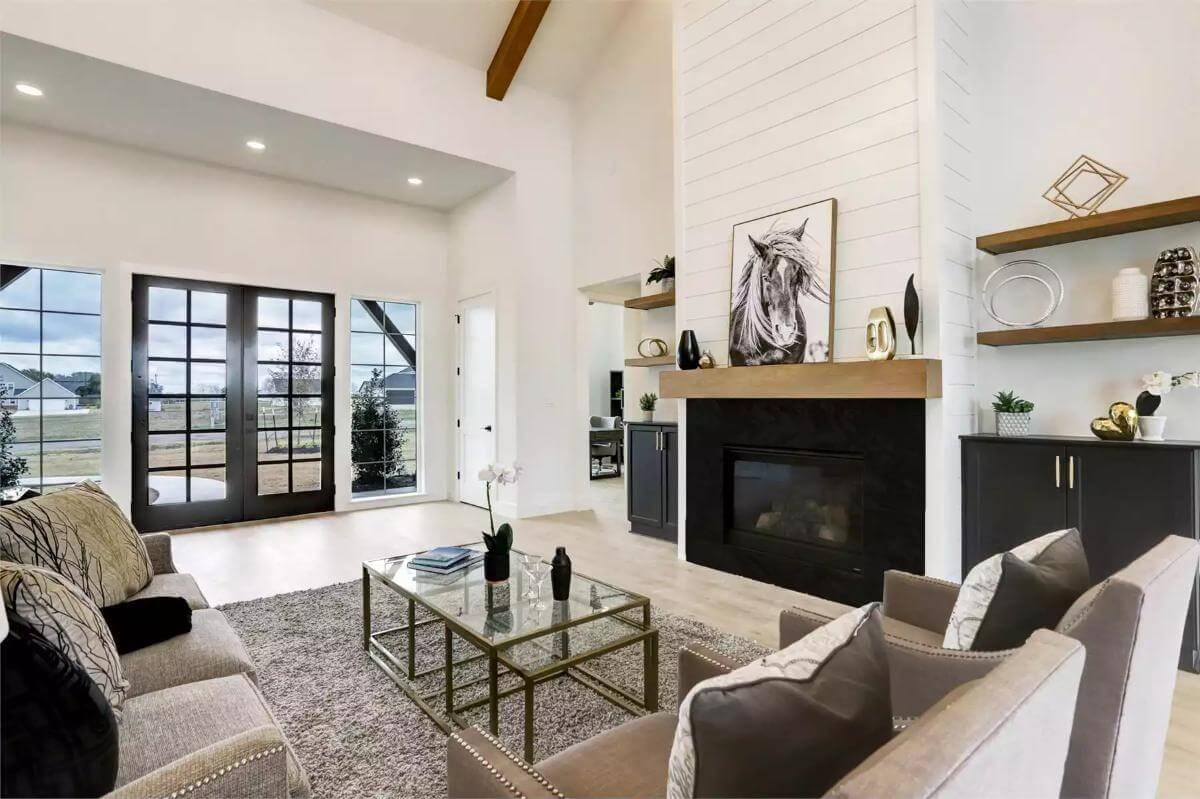
Would you like to save this?
This inviting living room combines modern elegance with rustic charm, featuring a shiplap accent wall and a sleek fireplace. Large windows and French doors flood the space with natural light, offering views of the serene outdoors.
Thoughtfully arranged seating and stylish decor pieces create a harmonious environment, perfect for relaxation and entertaining.
Check Out the Distinctive Black Hood in This Bright Kitchen
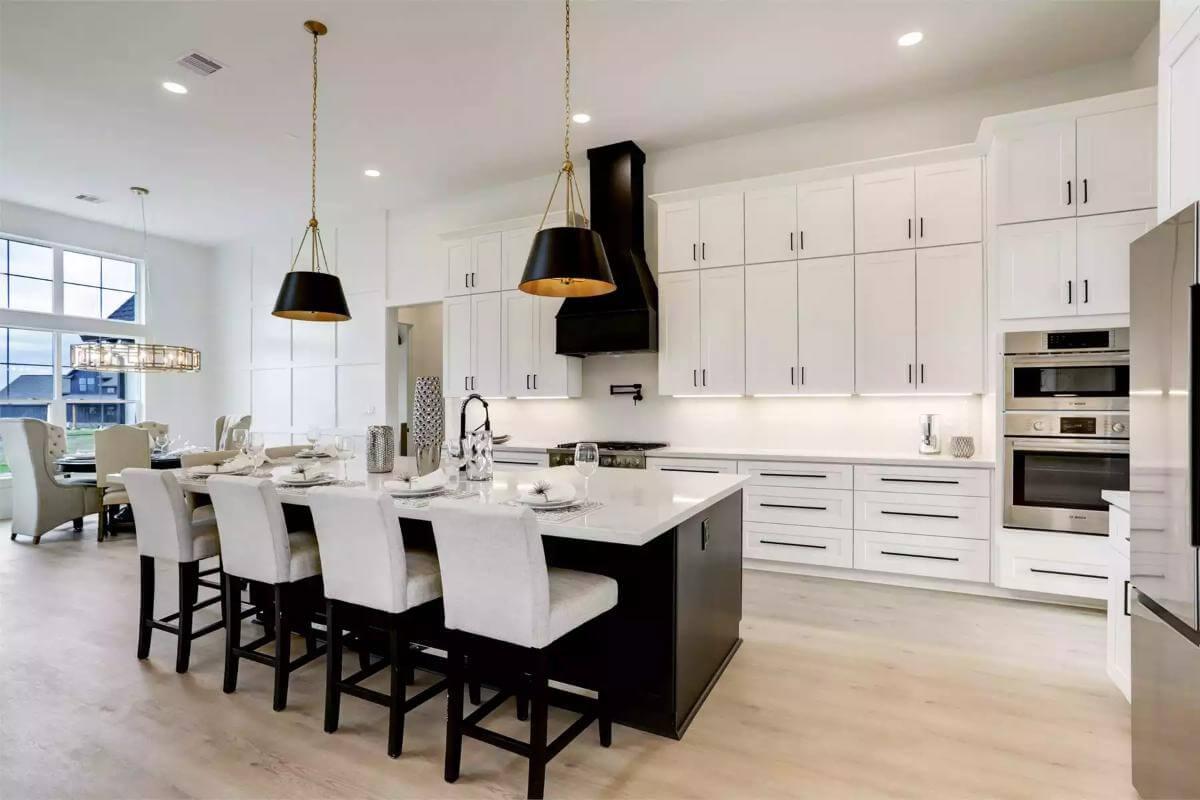
This kitchen is a blend of modern and classic design, highlighted by a black hood that contrasts with the cabinetry. Generous counter space and an island with seating make it perfect for entertaining, while lights add a touch of sophistication.
The open layout flows seamlessly into an adjacent dining space, emphasizing functionality and style.
Check Out the Contrasting Cabinetry in This Chef’s Dream Kitchen
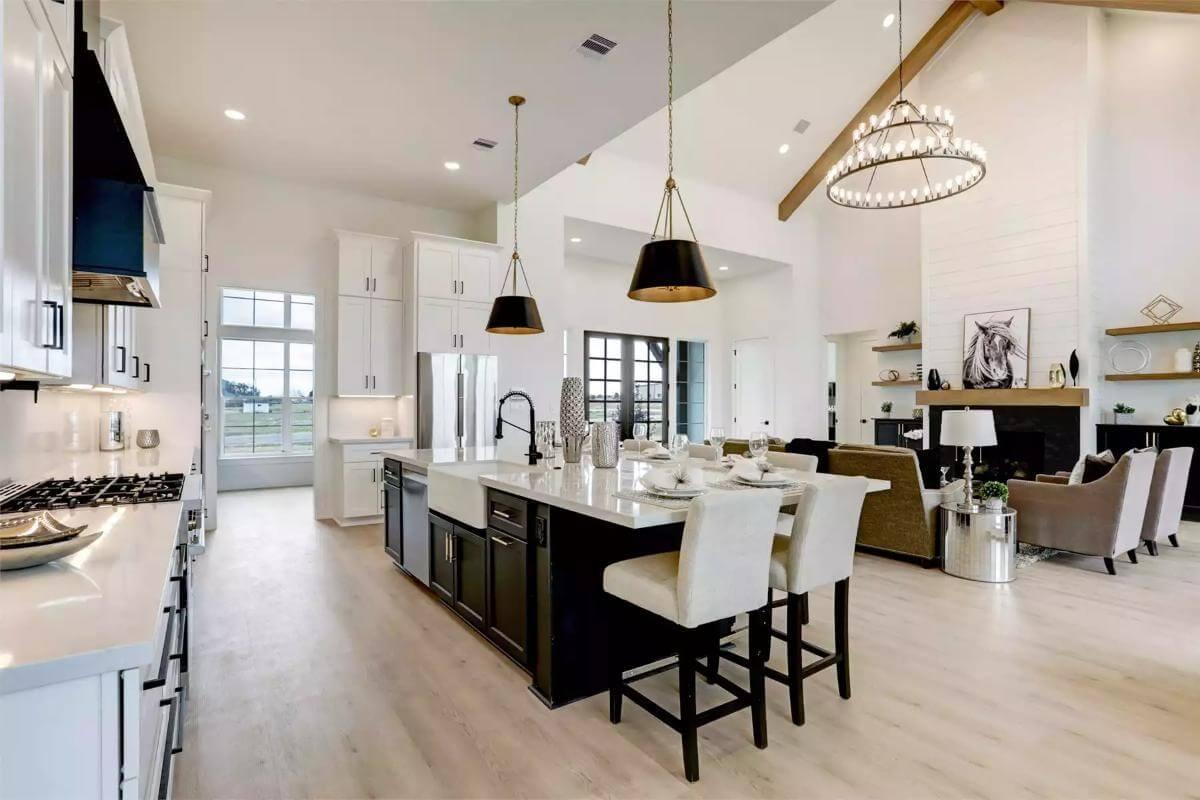
This kitchen captures attention with its black and white cabinetry, creating a visual contrast that enhances the room’s style. The island provides ample workspace and casual seating, making it perfect for both meal prep and entertaining.
Pendant lights add a touch of glamour while the open layout seamlessly connects to the living area, emphasizing a modern approach to spacious living.
Take in the Dramatic Contrast in This Chic Butler’s Pantry
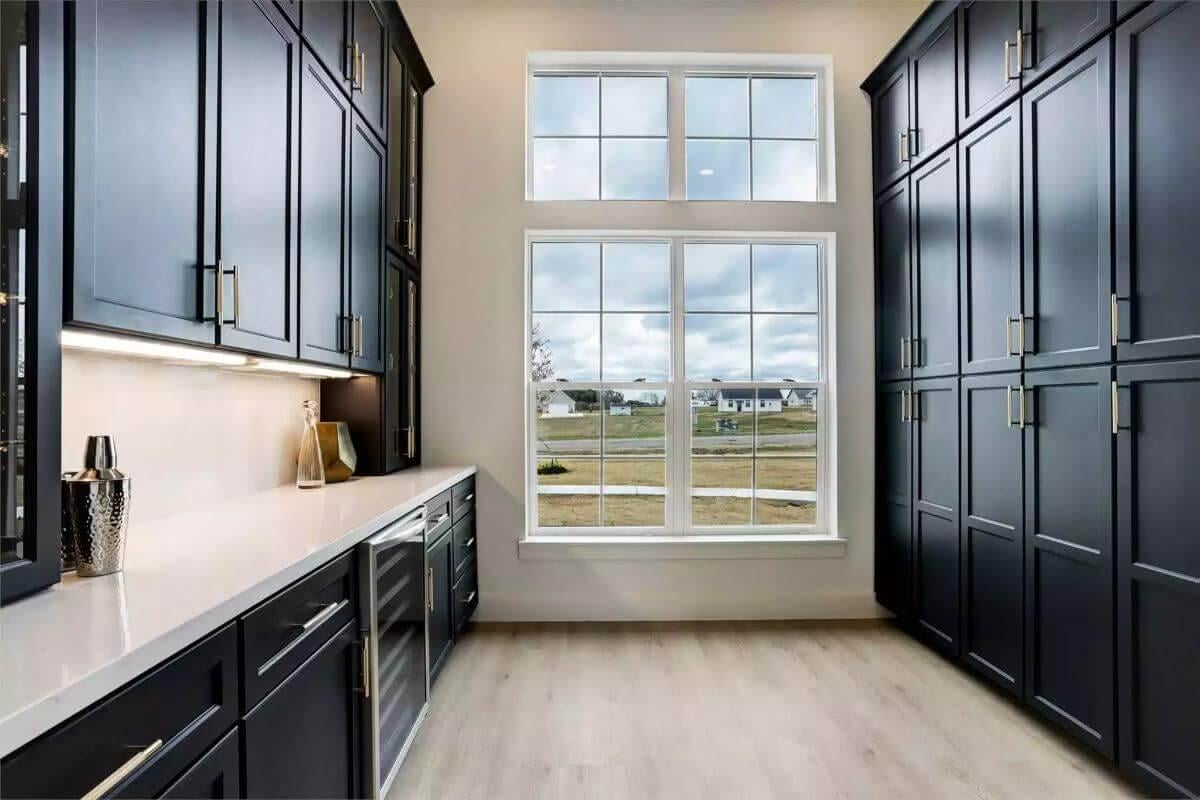
This butler’s pantry showcases sleek black cabinetry paired with elegant brushed handles, creating a striking focal point. Vast windows flood the space with natural light, highlighting the seamless white countertops and adding a refreshing contrast.
The room’s thoughtful design balances function and aesthetics, making it both a stylish and practical extension of the kitchen.
Vaulted Ceilings and Wooden Beams Frame This Vibrant Bedroom

This beautifully designed bedroom features soaring vaulted ceilings accented by natural wooden beams, adding warmth and character.
A tufted headboard anchors the room, complemented by mirrored nightstands that reflect natural light from large windows. A sleek barn door provides a stylish entrance to an adjoining space, enhancing the modern farmhouse aesthetic.
Take a Look at the Bold Tile Accent in This Stylish Bathroom

This bathroom blends sleek modernity with striking design elements, featuring a bold patterned tile wall that catches the eye. The spacious walk-in shower, enclosed in glass, offers a luxurious experience, while the freestanding tub invites relaxation.
Thoughtful touches like round mirrors and dark herringbone flooring add to the sophisticated ambiance, making it a serene retreat.
Explore This Bathroom’s Bold Tile Design and Freestanding Tub

The bathroom catches the eye with a striking black and white patterned tile wall, setting a dramatic backdrop for the sleek freestanding tub.
Large windows next to the tub welcome natural light, creating a bright and open feel while offering serene views. Thoughtfully built-in shelving and ample cabinetry blend form and function, keeping the space organized and stylish.
Notice the Crisp Sink Design in This Functional Laundry Room
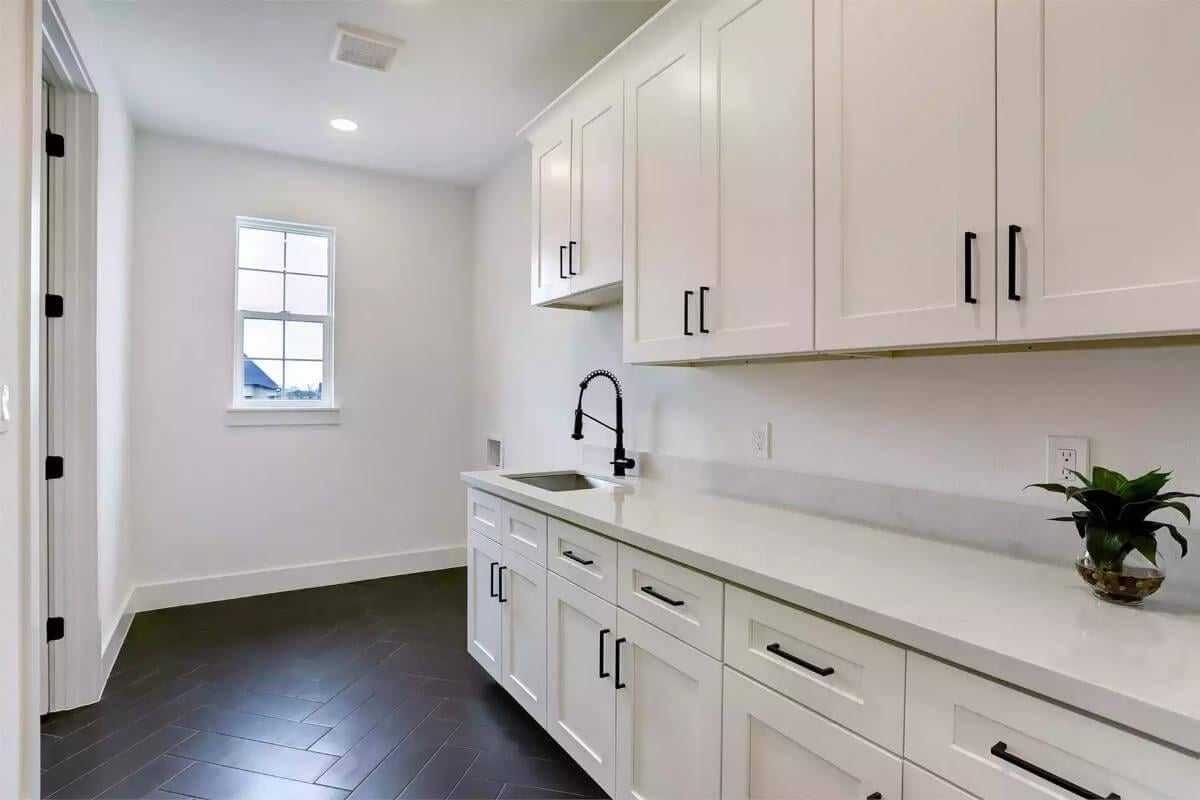
This laundry room showcases a minimalist aesthetic with clean, white cabinetry accented by black hardware for a touch of contrast.
The sleek sink and modern faucet are both practical and stylish, integrating seamlessly with the expansive work surface. Natural light filters in through a well-placed window, brightening the space and adding a fresh feel.
Source: The House Designers – Plan 9513



