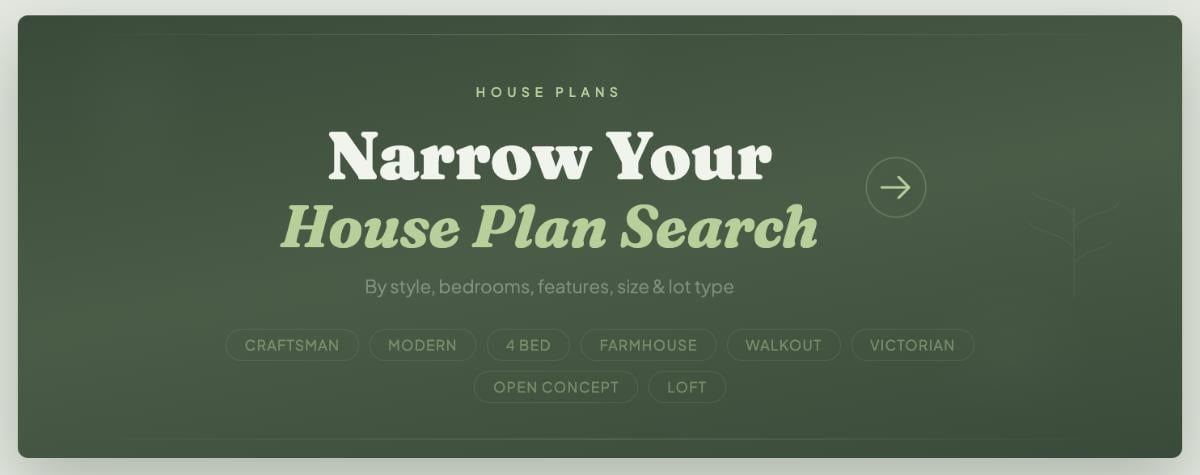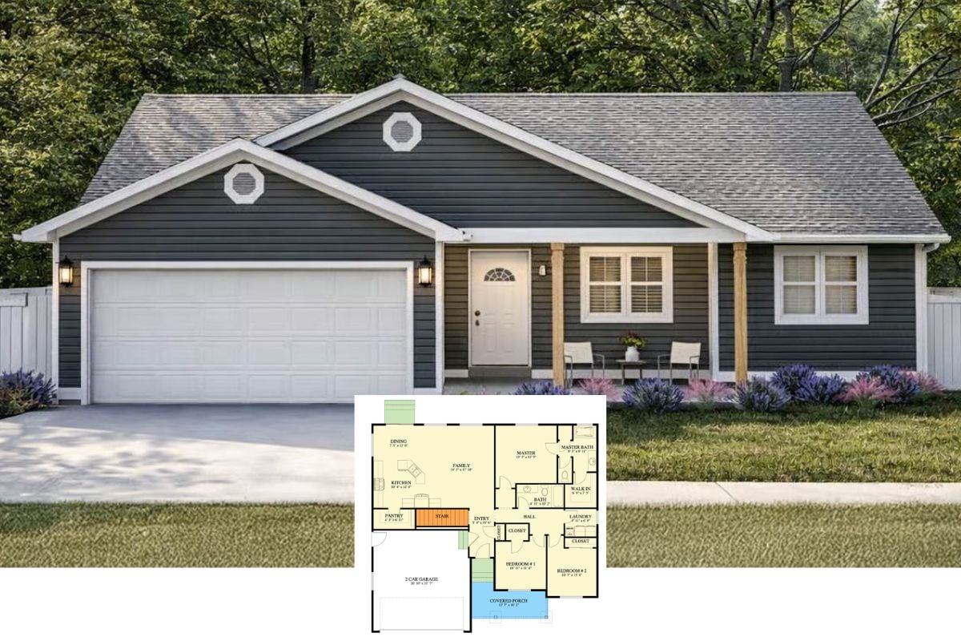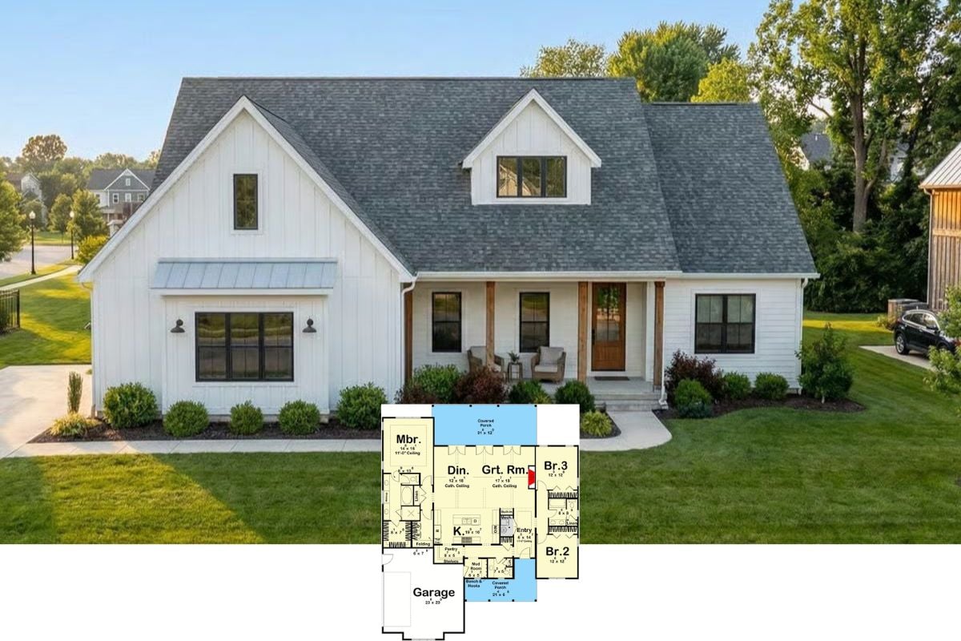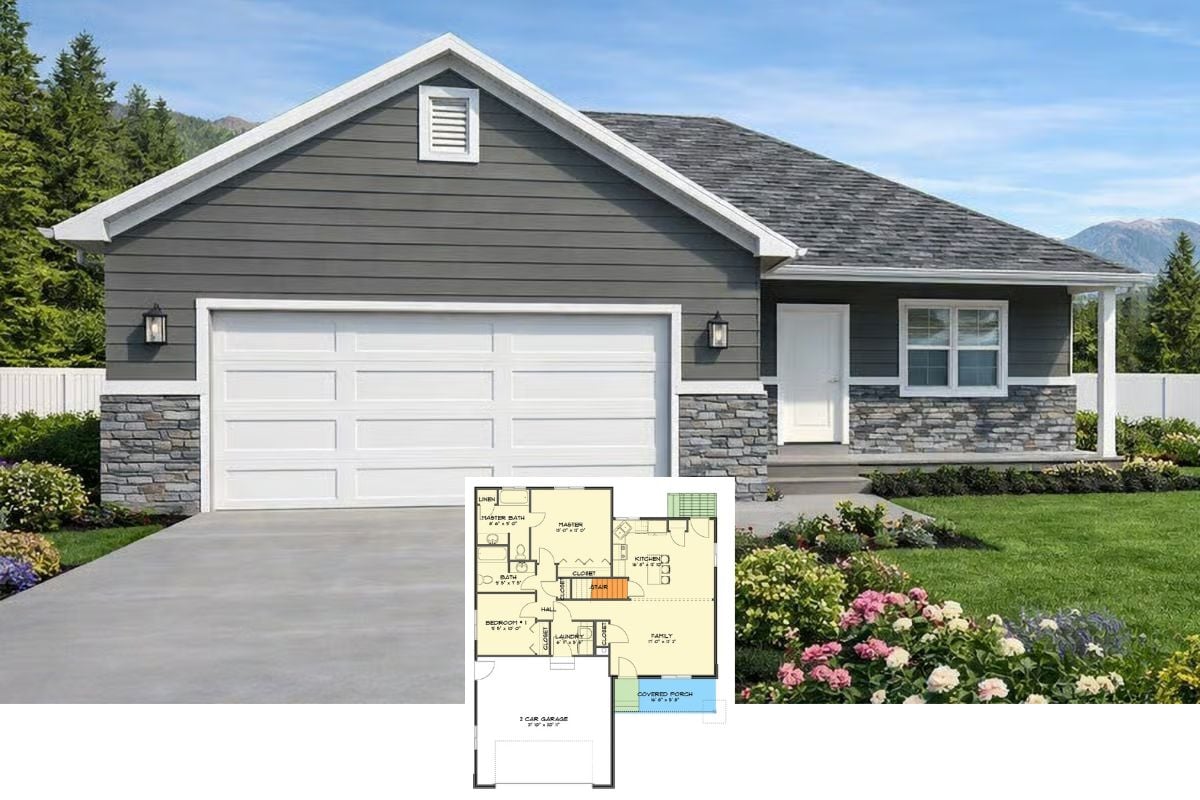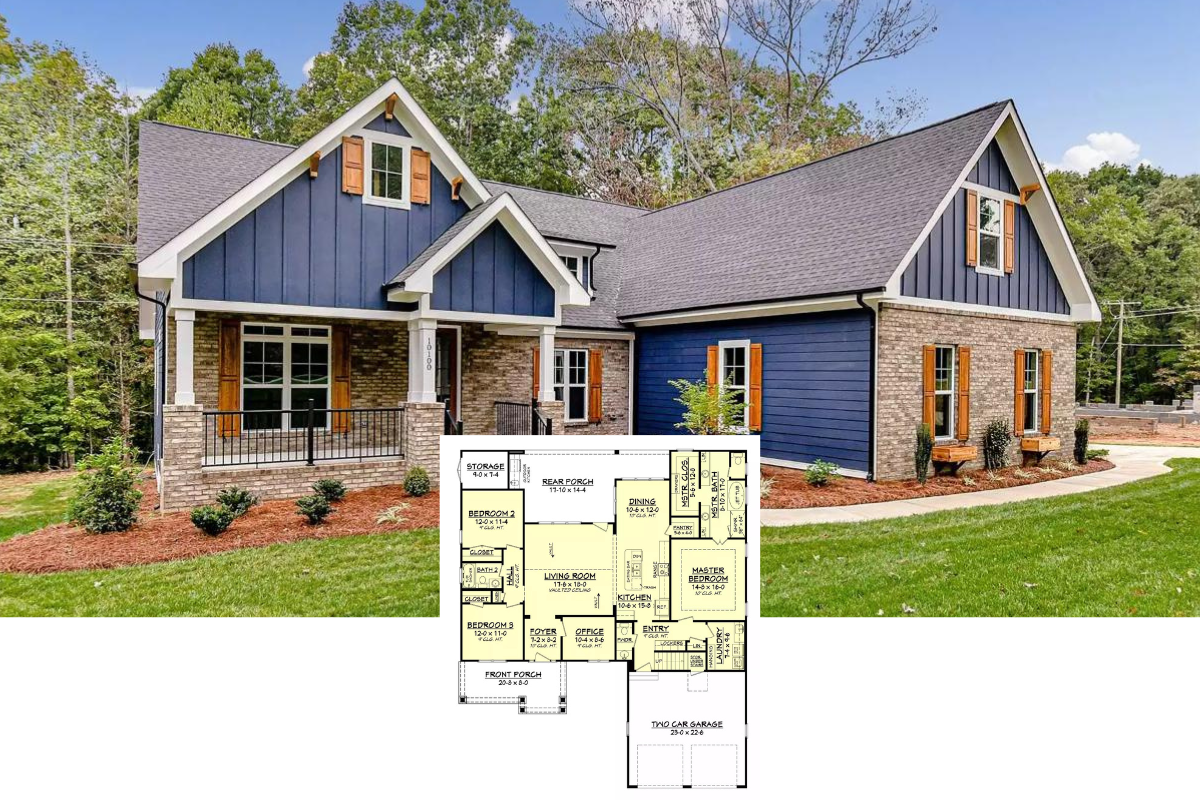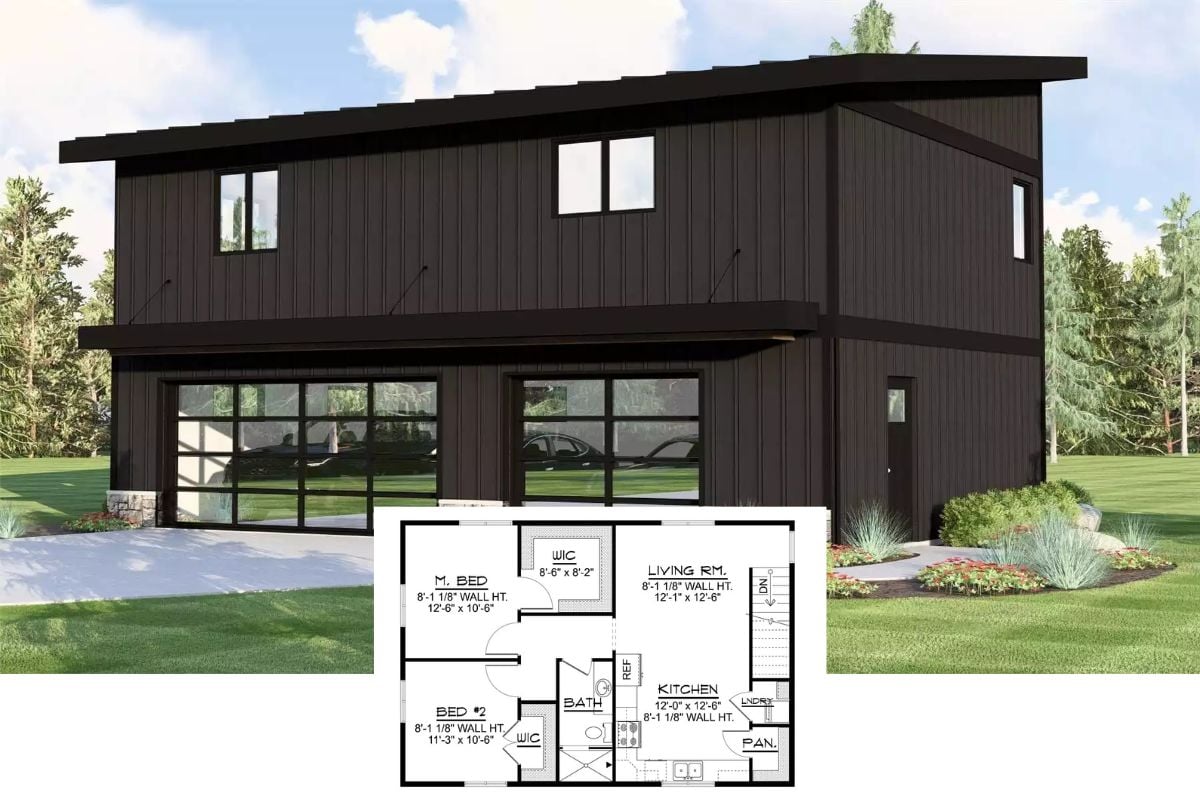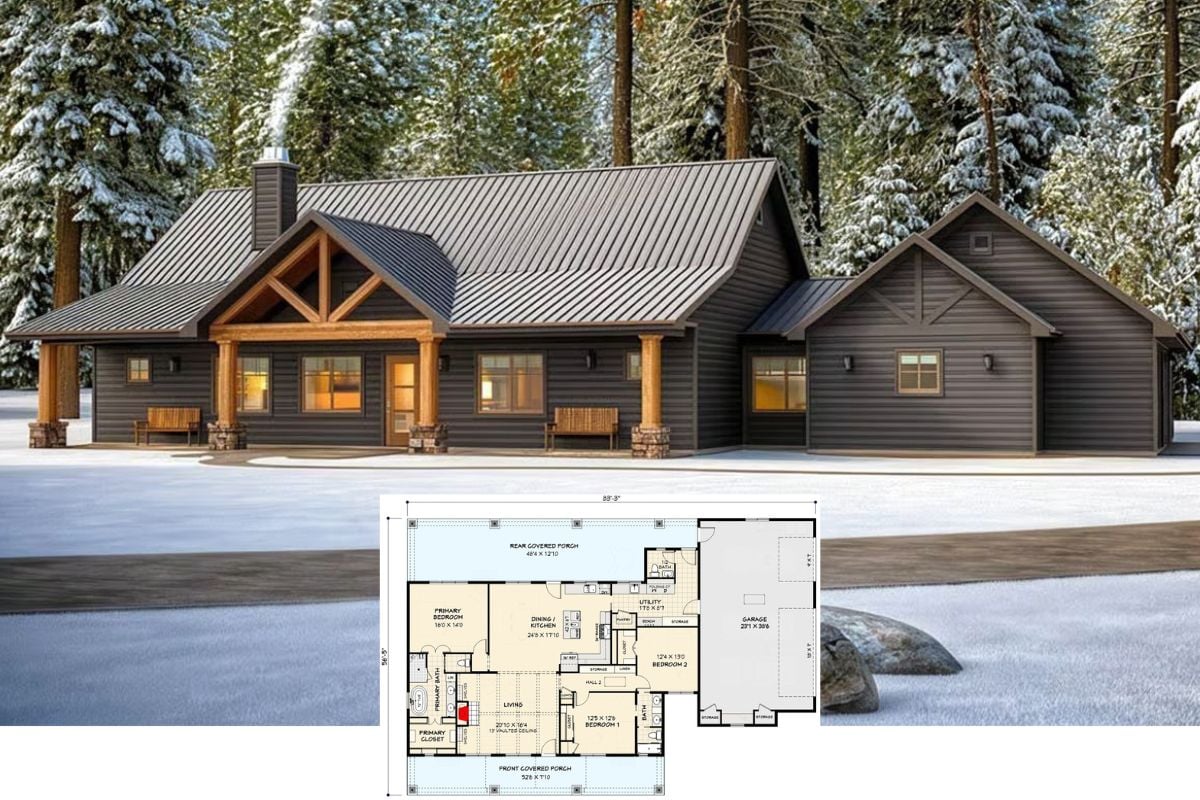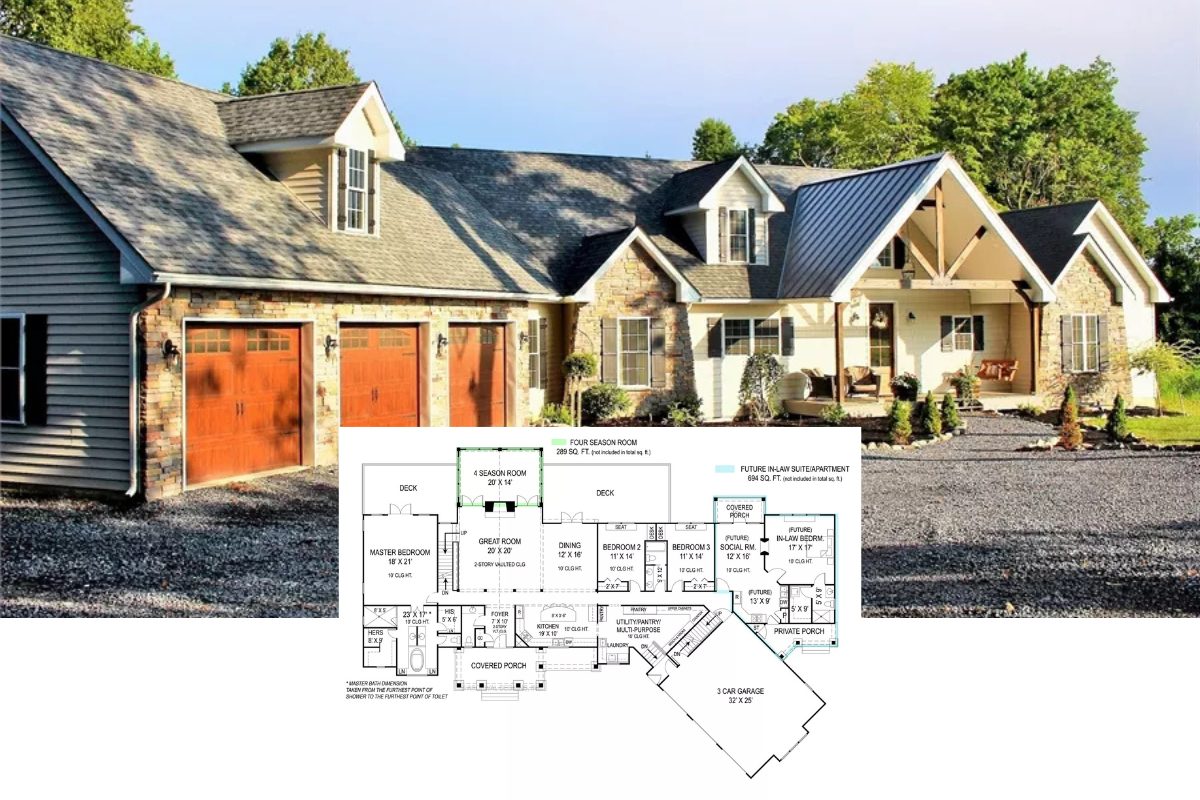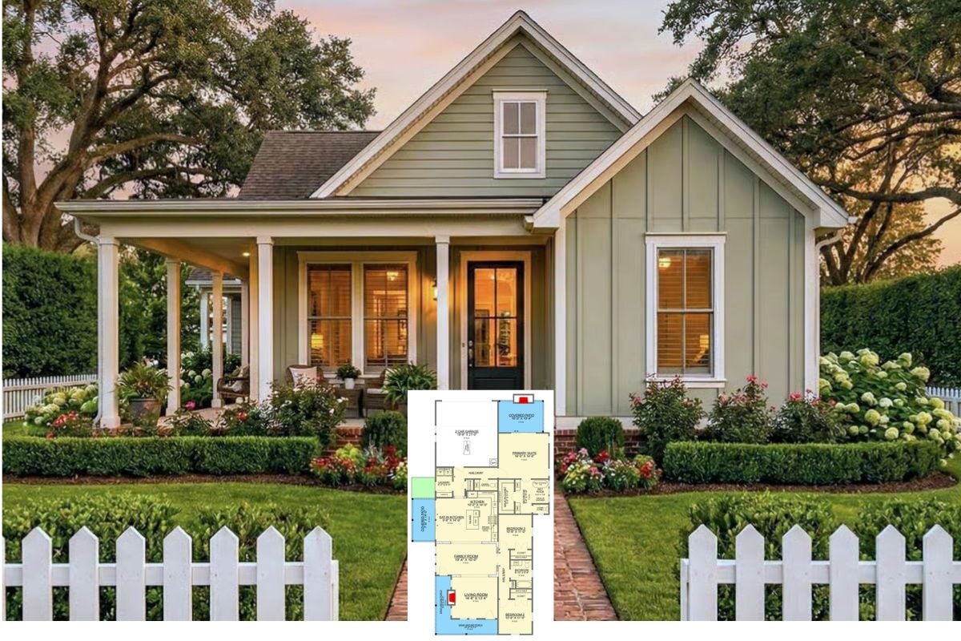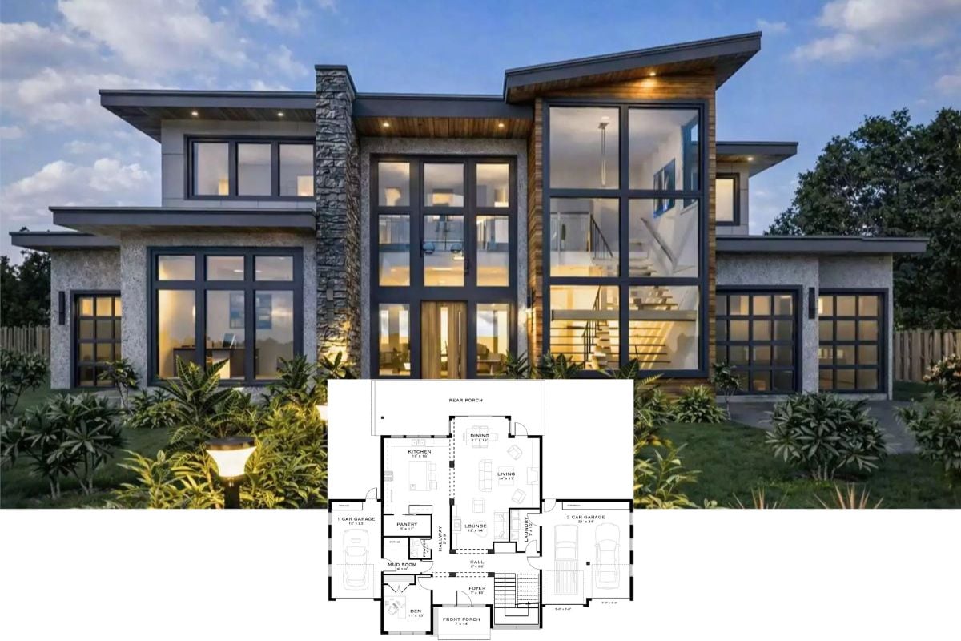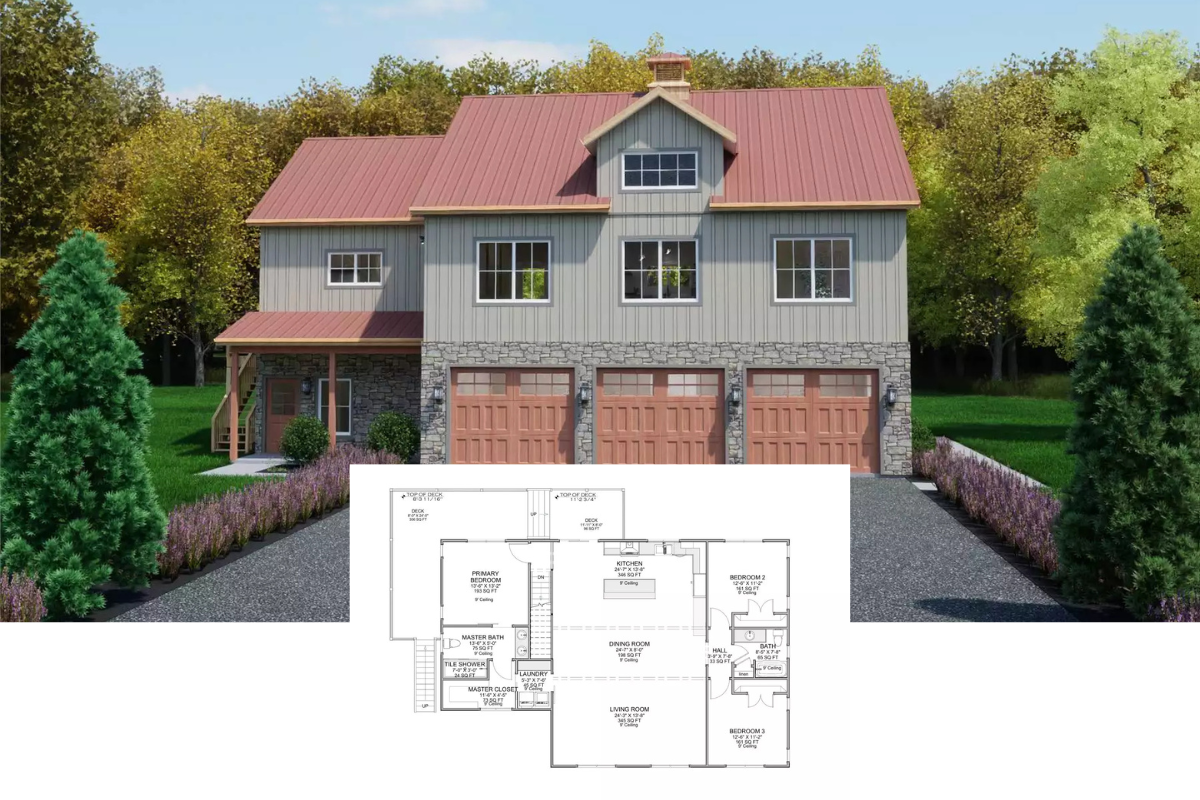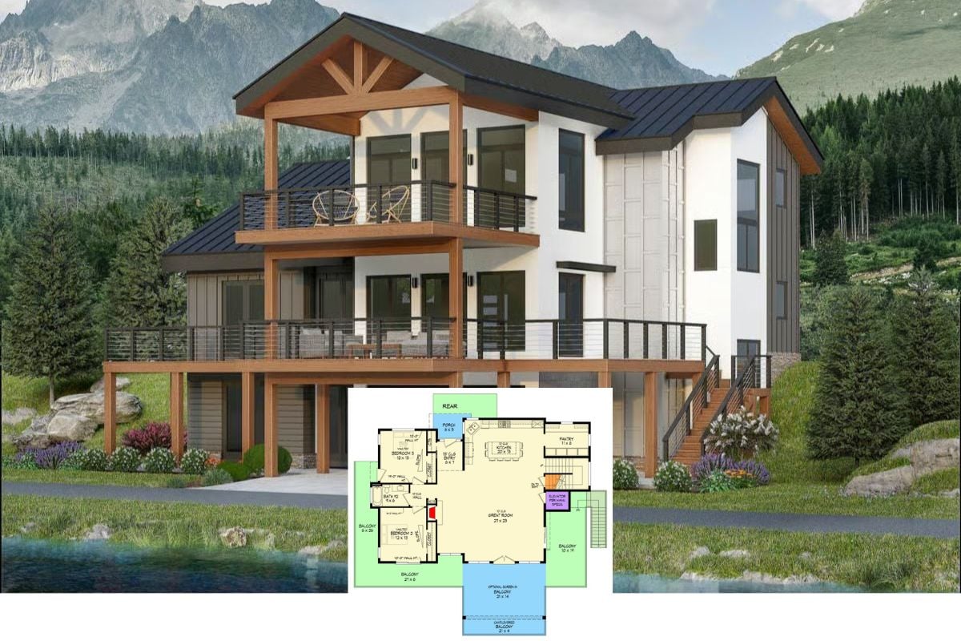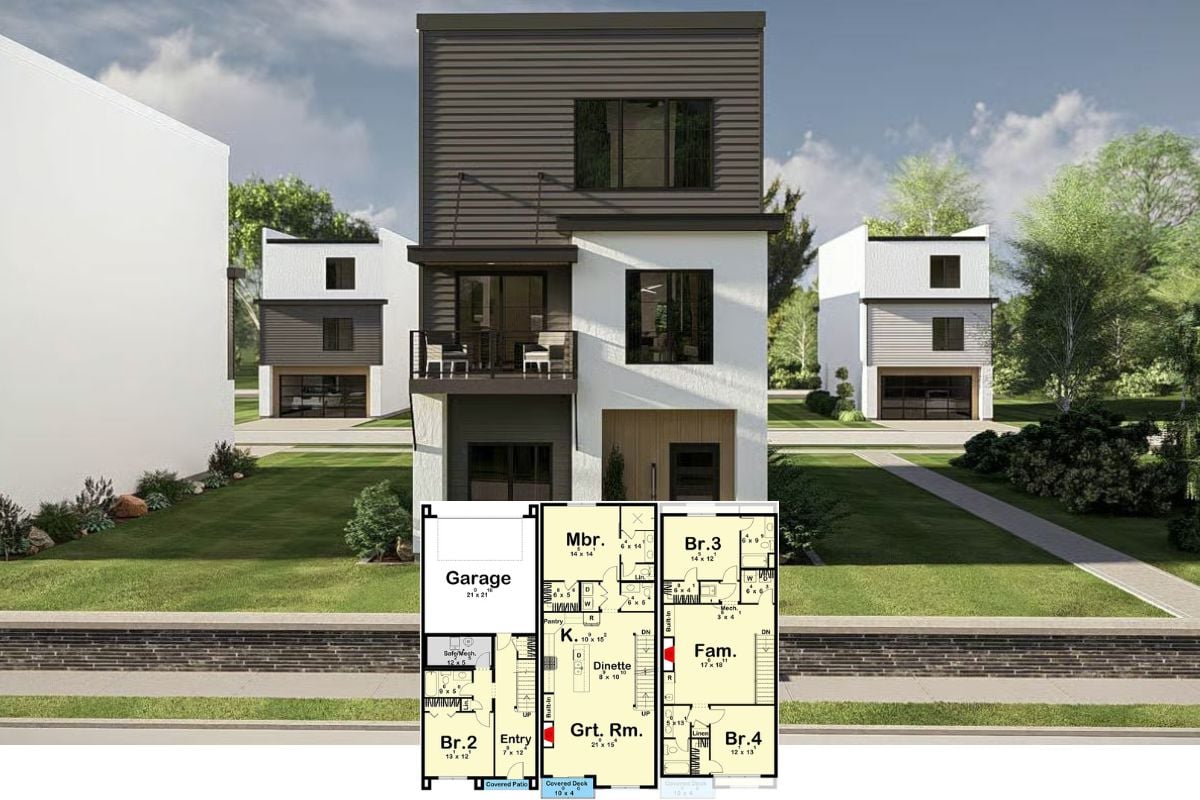
Would you like to save this?
Specifications
- Sq. Ft.: 6,627
- Bedrooms: 5
- Bathrooms: 5.5
- Stories: 2
- Garage: 4
Main Level Floor Plan

Second Level Floor Plan

Front-Right View

Front-Left View

Front Entry

Rear View

Rear Patio

Pool

Outdoor Living Space

Great Room

Night View

Front Elevation

Right Elevation

🔥 Create Your Own Magical Home and Room Makeover
Upload a photo and generate before & after designs instantly.
ZERO designs skills needed. 61,700 happy users!
👉 Try the AI design tool here
Left Elevation

Rear Elevation

Details
This Spanish-style home captures immediate attention with its expansive layout, elegant stucco finish, graceful arches, and distinctive clay tile roofing. A unique central archway connects the two main sections of the residence, contributing to its grandeur. The home’s striking façade includes a distinctive tower, decorative window details, and thoughtfully placed balconies.
The first floor centers around a dramatic great room, featuring soaring ceilings and generous open spaces that flow seamlessly into a chef’s kitchen equipped with an expansive island and a convenient pantry. A lavish wine grotto and an adjacent entertainment bar enhance hosting capabilities. A spacious rear lanai and outdoor lounge area create seamless indoor-outdoor living, ideal for gatherings.
Privately located on the left wing, the primary suite includes a sitting area, a private patio, two separate walk-in closets, and a spa bath with dual vanities, a soaking tub, and an expansive shower. The first floor also offers a dedicated study, office, safe room, guest bedroom, flex space, and substantial storage areas. Two separate garages accommodate four vehicles comfortably, while practical spaces like a utility room and multiple storage options add functionality.
The second level continues the home’s thoughtful layout, highlighted by a large game room with balcony access overlooking the great room. Three additional bedrooms, each with private bathrooms and walk-in closets, provide ample space for family or guests. An attached bonus area and a separate detached bonus room accessed via a private lanai offer versatile opportunities for personalization. Unique features include a tech room, hidden doors, and additional mechanical and storage areas, underscoring the meticulous attention to detail throughout this spacious residence.
Pin It!

The House Designers Plan THD-10442
Haven't Seen Yet
Curated from our most popular plans. Click any to explore.

