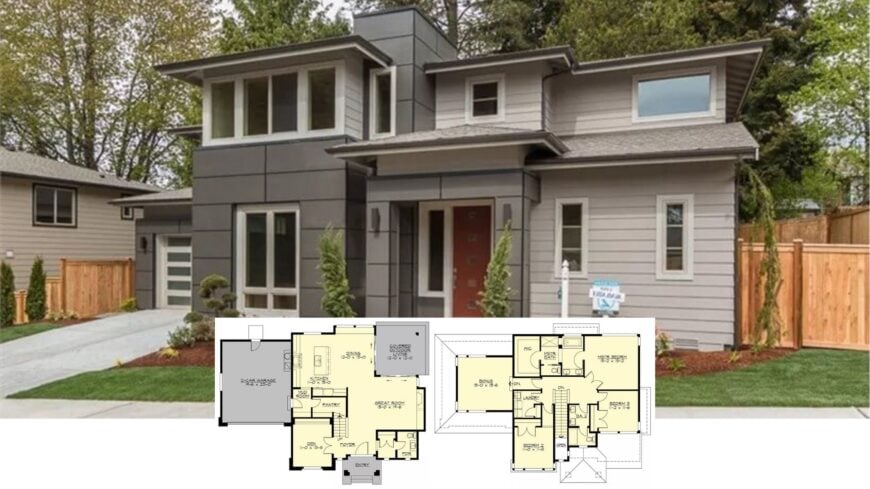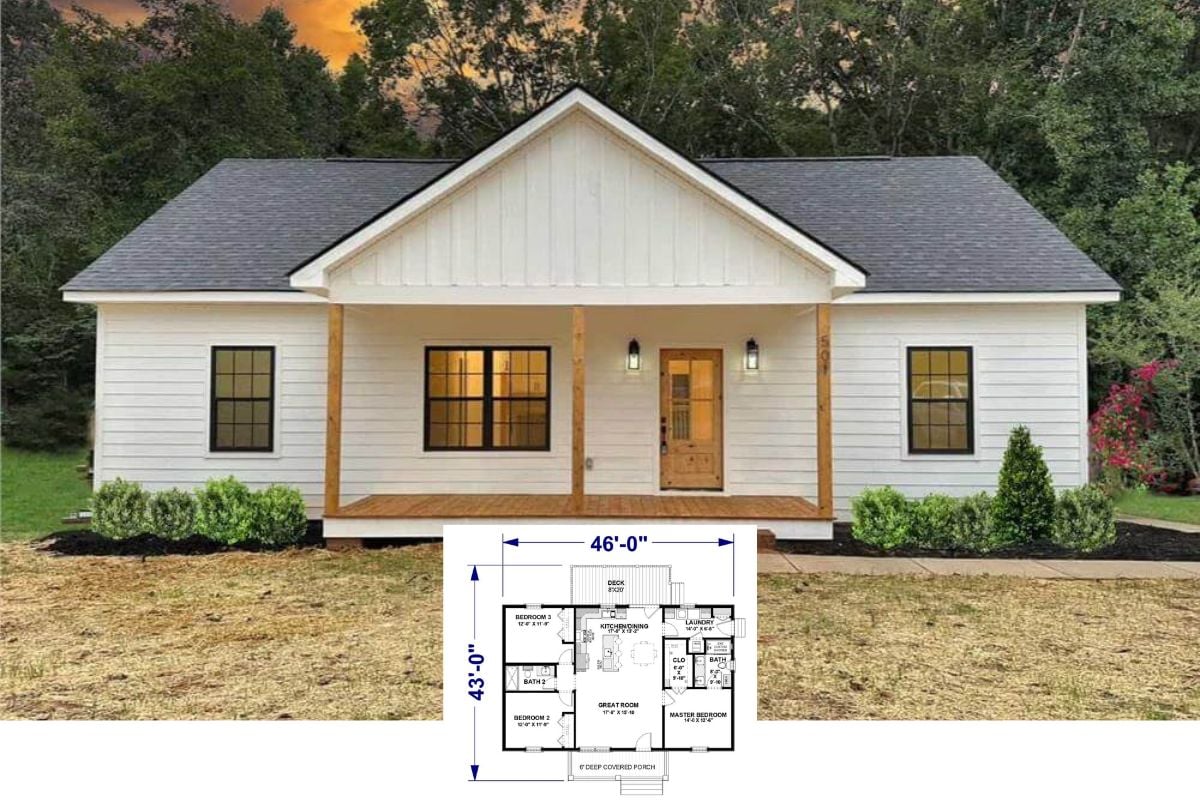
Would you like to save this?
Discover a contemporary home that redefines contemporary living with its expansive 2,595 square feet of space and thoughtfully designed areas.
Boasting three generously sized bedrooms, two and a half bathrooms, and an expertly planned two-story floor layout, this house is the epitome of form meeting function.
The exterior is a testament to bold design with its smooth paneling and eye-catching asymmetrical roofline, perfectly complemented by minimalistic landscaping that enhances its cutting-edge appeal.
Check Out the Bold Lines and Smooth Paneling on This Innovative Home

This home embodies progressive architecture with its clean lines and integrated indoor-outdoor transitions. The use of dark paneling against soft grey siding provides a striking contrast, while large windows ensure that every room feels light and airy.
Continuing into the article, let’s explore the clever floor plan elements, like the practical mudroom and versatile bonus room, that truly set this home apart.
Practical Main Floor Layout Featuring a Handy Mudroom

🔥 Create Your Own Magical Home and Room Makeover
Upload a photo and generate before & after designs instantly.
ZERO designs skills needed. 61,700 happy users!
👉 Try the AI design tool here
This floor plan highlights a well-organized main level with a spacious great room flowing into the dining area and kitchen, perfect for gatherings.
I find the mudroom and pantry placements practical, providing easy access from the two-car garage. The pleasant den near the foyer adds a touch of tranquility, while the covered outdoor living space invites seamless indoor-outdoor entertaining.
Practical Upper Floor with Bonus Room for Extra Flexibility

This upper-level floor plan includes three bedrooms, a neat laundry area, and a spacious master suite with a walk-in closet.
The bonus room offers versatile space for hobbies or entertainment, perfectly tucked away for privacy. I appreciate the thoughtful layout, ensuring all bedrooms have easy access to the laundry and bathrooms, enhancing day-to-day convenience.
Source: The House Designers – Plan 7766
Contemporary Facade with Earthy Tones and a Striking Stone Chimney

This house features an innovative design with earthy color palettes that blend seamlessly with its natural surroundings.
The standout stone chimney creates a vertical focal point, while the smooth horizontal lines of the siding add to its contemporary charm. I think the combination of large windows and a balanced roofline offers both aesthetic appeal and practical functionality.
Contemporary Back Facade Highlighting Large Windows and Natural Integration

This rear view of the home emphasizes its contemporary character with large rectangular windows that bring in substantial light and views. The warm-toned siding complements the surrounding greenery, creating a harmonious blend with nature.
I think the covered patio offers an inviting spot for outdoor relaxation, seamlessly expanding the living space.
Take Note of the Contemporary Staircase in This Bright Entryway

Would you like to save this?
This entryway showcases an innovative design with a refined staircase featuring horizontal metal railings. The door is flanked by narrow vertical windows, allowing natural light to flood the space and highlighting the clean, neutral color palette.
I appreciate the simple yet effective use of space, setting a welcoming tone for the rest of the home.
Contemporary Stairway Design with Subtle Metal Accents

This staircase features a smooth design with carpeted steps that harmonize with the neutral walls, creating a sense of warmth and continuity. The metal railings add an innovative touch, contrasting nicely with the wooden handrail.
I like how the adjoining room with soft carpeting feels inviting, making the space both functional and comfortable.
Incorporate This Stylish Fireplace Feature in a Contemporary Living Area

This living space showcases a gas fireplace framed by smooth stone tiles, adding a contemporary edge to the room. The large sliding glass doors offer a seamless transition to the outdoor patio, inviting plenty of natural light and enhancing the room’s openness.
I appreciate the ceiling fan on the patio, which complements this inviting indoor-outdoor flow.
Refined Kitchen Design with an Expansive Island and Innovative Appliances

This kitchen showcases a striking design with rich, dark cabinetry that contrasts beautifully against the lighter wood flooring. The expansive island serves as both a functional workspace and a visual anchor for the area.
I love how the innovative appliances blend seamlessly with the clean lines and understated style of the space.
Notice the Polished Cabinetry and Subtle Underlighting in This Contemporary Kitchen

This kitchen features dark, flat-panel cabinets that add a sophisticated touch to the space. The under-cabinet lighting highlights the clean lines and provides functional illumination as well.
I love the textured backsplash and large window, which brighten the area and connect it to the outdoor scenery.
Double Vanity with Large Mirror and Skylight Above

This contemporary bathroom features a double vanity with dark wood cabinets that bring a sense of sophistication. The expansive mirror accentuates the room’s depth, while the skylight above bathes the space in natural light.
I like the clean lines and minimalist design, which make the area feel open and uncluttered.
Notice the Shiny Glass Shower and Luxurious Tub Combo

This bathroom boasts a polished design with a large glass-enclosed shower adjacent to a generous soaking tub. The neutral tiles provide a calming backdrop, perfectly balancing the natural light pouring in through the expansive windows.
I love how the bathroom feels connected to the outside, offering a relaxing space to unwind.
Double Vanity Delight with Subtle Mosaic Backsplash

This bathroom features a smooth double vanity with dark, contemporary cabinetry that contrasts beautifully with the light countertops. I love the large mirror framed in dark wood, which adds both depth and sophistication to the space.
The mosaic tile backsplash introduces a hint of texture, while the soft lighting provides a warm ambiance.
Notice the Contemporary Vessel Sink and Smooth Dark Vanity

🔥 Create Your Own Magical Home and Room Makeover
Upload a photo and generate before & after designs instantly.
ZERO designs skills needed. 61,700 happy users!
👉 Try the AI design tool here
This bathroom enhances its innovative appeal with a striking vessel sink perched on a smooth countertop. The dark wood vanity offers a bold contrast against the light walls, adding depth to the space.
I love how the large mirror and simple lighting fixture bring a touch of charm and functionality.
Check Out the Efficient Storage Solution in This Contemporary Closet

This well-designed closet features smooth, dark shelving that provides ample space for organization. The combination of open shelves and hanging rods maximizes functionality while maintaining a minimalist aesthetic.
I love how the light flooring and neutral walls enhance the clean, progressive feel of this practical space.
Discover the Smart Use of Space Under This Covered Patio

This home’s exterior features a practical covered patio, enhancing its outdoor living potential while sheltering it from the elements. The clean lines of the siding and the large windows maintain an innovative, understated refinement.
I love how the surrounding greenery softens the home’s edges, making it feel integrated with its natural environment.
Source: The House Designers – Plan 7766






