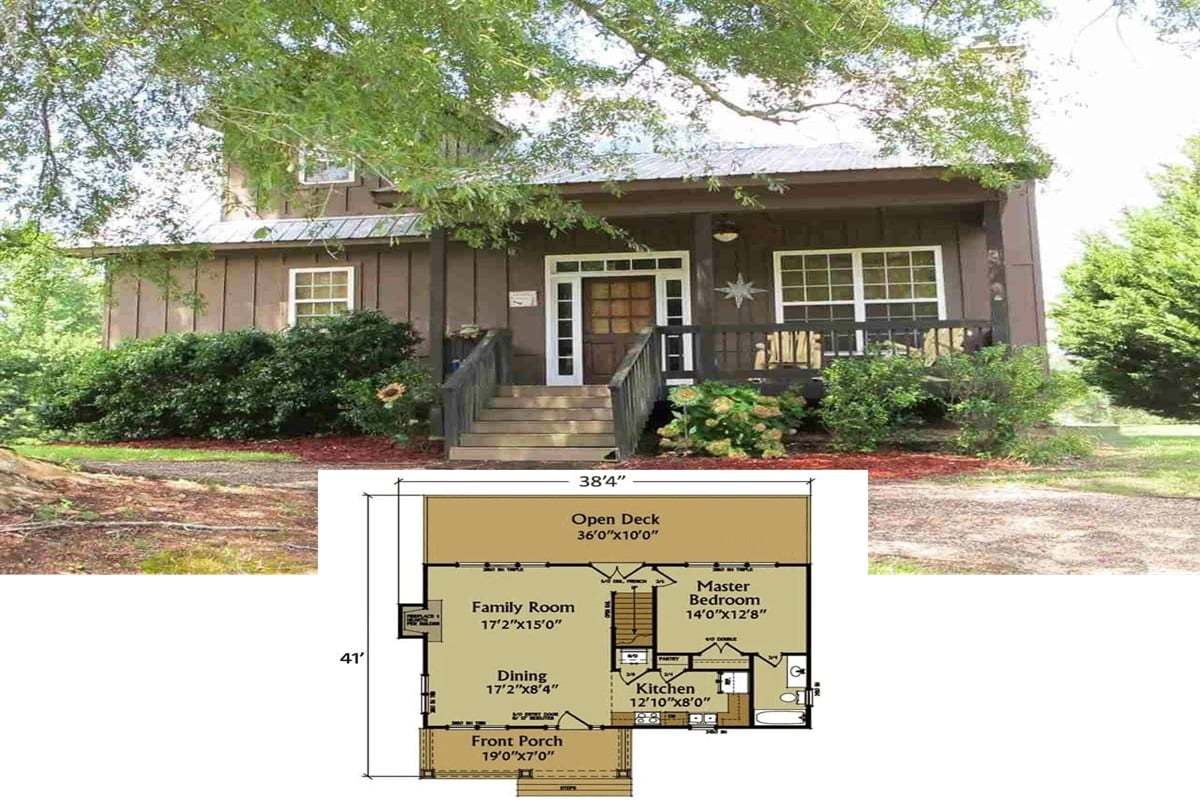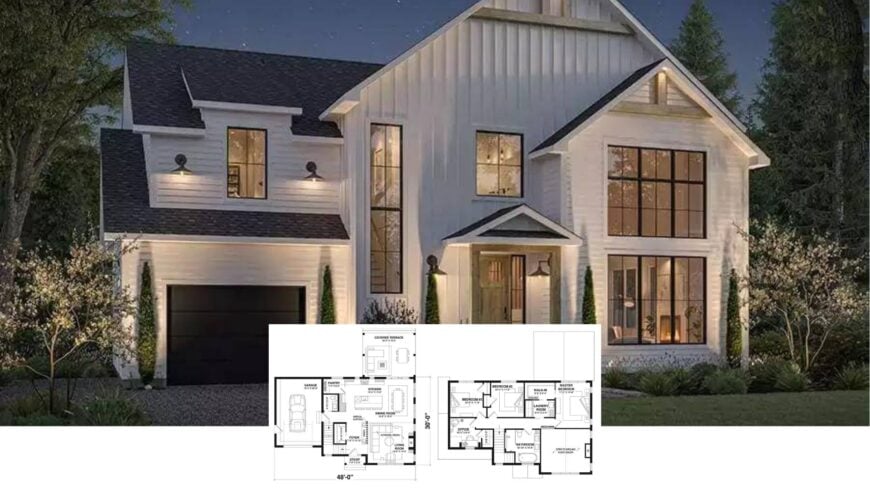
Would you like to save this?
This 2,775-square-foot modern farmhouse makes a memorable first impression with snowy board-and-batten siding framed by inky black windows and garage doors.
Inside, five bedrooms and two and a half bathrooms are arranged around a light-filled great room that opens to a generous covered terrace—perfect for year-round entertaining.
A mezzanine loft, walk-in pantry, and one-car garage add everyday convenience, while thoughtful built-ins and a stone fireplace keep the vibe relaxed yet refined. From its classic gables to its sleek fixtures, the home masterfully blends today’s comforts with timeless farmhouse cues.
Wow, Look at This Contemporary Farmhouse with Crisp Black Accents
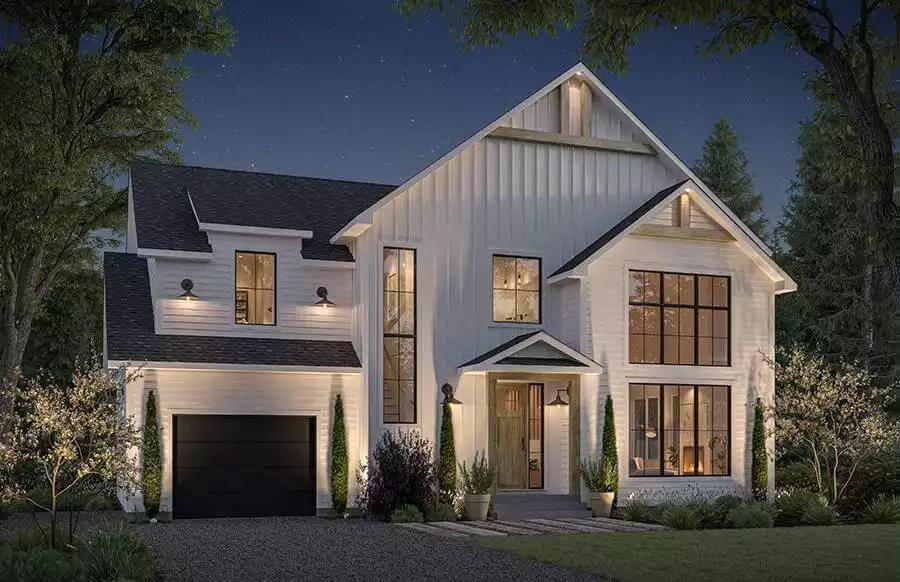
This is a contemporary interpretation of the American farmhouse—clean lines, contrasting trim, and expansive glass replacing the fussier details of yesteryear.
The design weaves rustic touches like wood beams and slatted dividers into an otherwise crisp palette, creating a home that feels equal parts familiar and fresh as we explore each thoughtfully crafted space.
Explore the Main Floor Plan with Its Expansive Covered Terrace
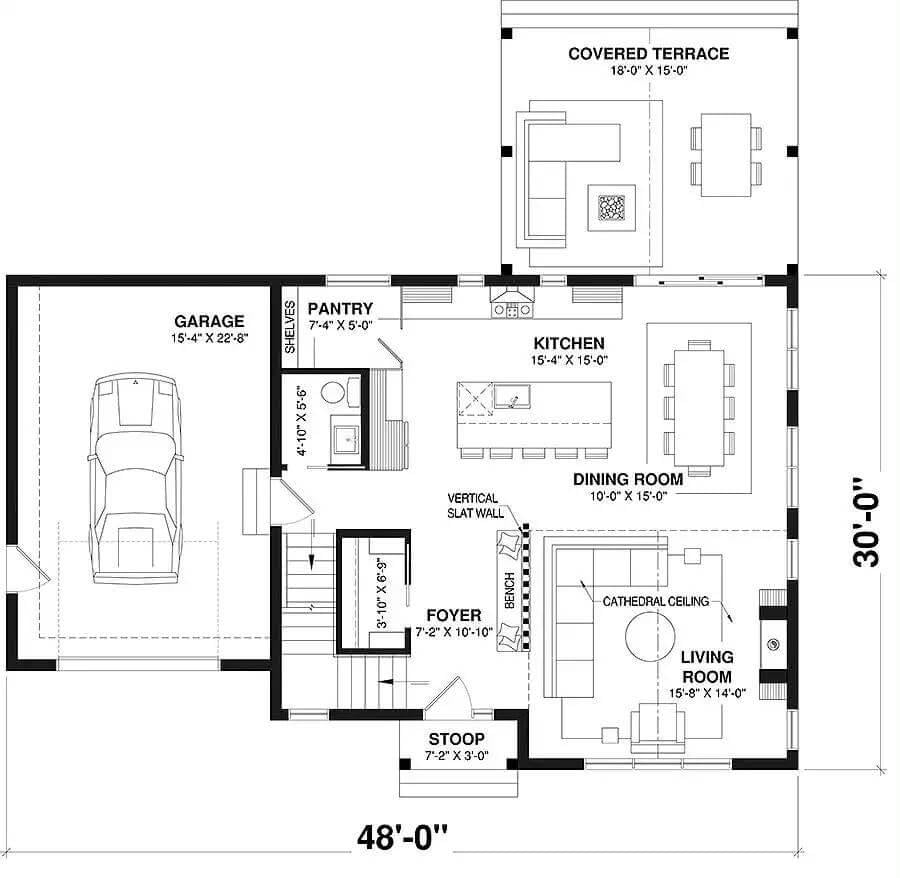
🔥 Create Your Own Magical Home and Room Makeover
Upload a photo and generate before & after designs instantly.
ZERO designs skills needed. 61,700 happy users!
👉 Try the AI design tool here
This floor plan showcases a thoughtful layout combining practicality and style. The open-concept living area flows seamlessly, highlighted by a kitchen that connects to the dining and living rooms, each thoughtfully placed for easy entertaining.
The covered terrace extends the living space outdoors, perfect for enjoying meals or relaxing in the fresh air, while the garage and pantry offer functional convenience.
Upper Floor Plan Featuring a Handy Mezzanine Overlooking the Ground Floor

The upper floor cleverly balances functionality with privacy, featuring a master bedroom, two additional bedrooms, and a versatile office space.
A strategically placed mezzanine offers an open view to the floor below, enhancing the sense of space. With a walk-in closet, a laundry room, and a generously sized bathroom, this layout is designed to accommodate everyday needs with ease.
Upper Floor Layout with Spacious Family Room and Two Guest Bedrooms
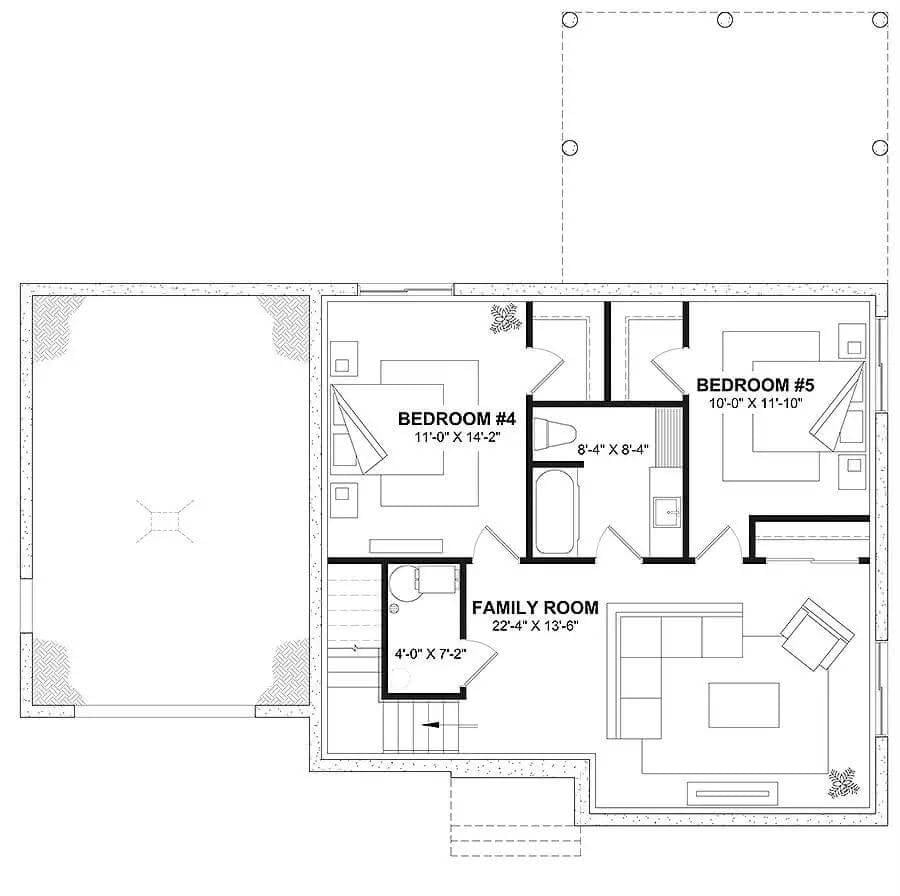
This upper floor plan features a family room, perfect for gatherings or relaxation. Bedrooms four and five are thoughtfully positioned for privacy, with direct access to a shared bathroom, ensuring convenience for guests or family members.
The layout maximizes the use of space while maintaining an open, connected atmosphere throughout the home.
Source: The House Designers- Plan 9146
High Ceilings and Natural Light Make This Living Room a True Retreat
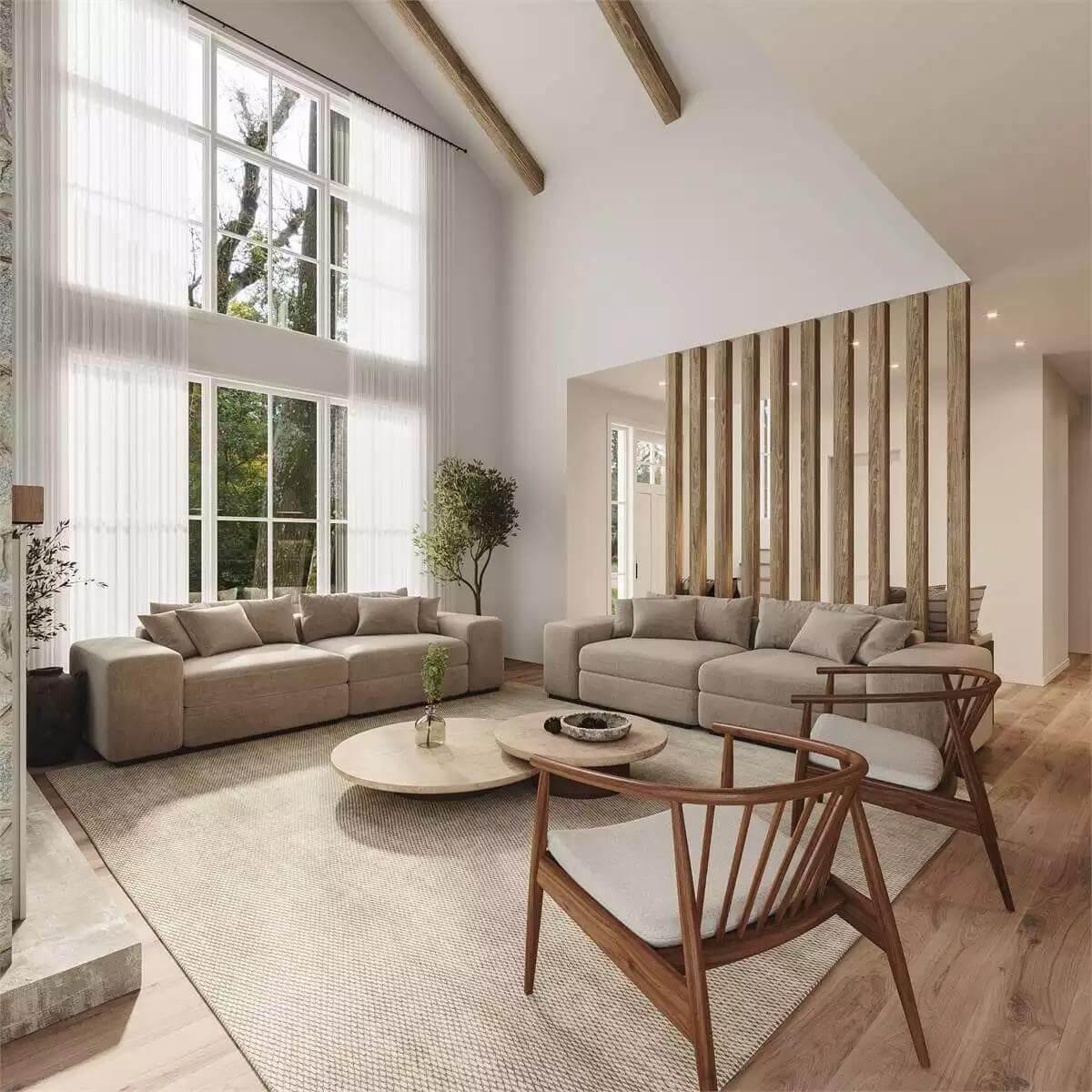
This living room captivates with its soaring ceilings and expansive windows, allowing sunlight to flood the space. Neutral tones and plush seating offer comfort, while wooden beams and slatted dividers introduce a touch of rustic charm.
The minimalist decor and greenery create a serene environment perfect for relaxation and gatherings alike.
Look at the Stunning Stone Fireplace in This Spacious Living Room
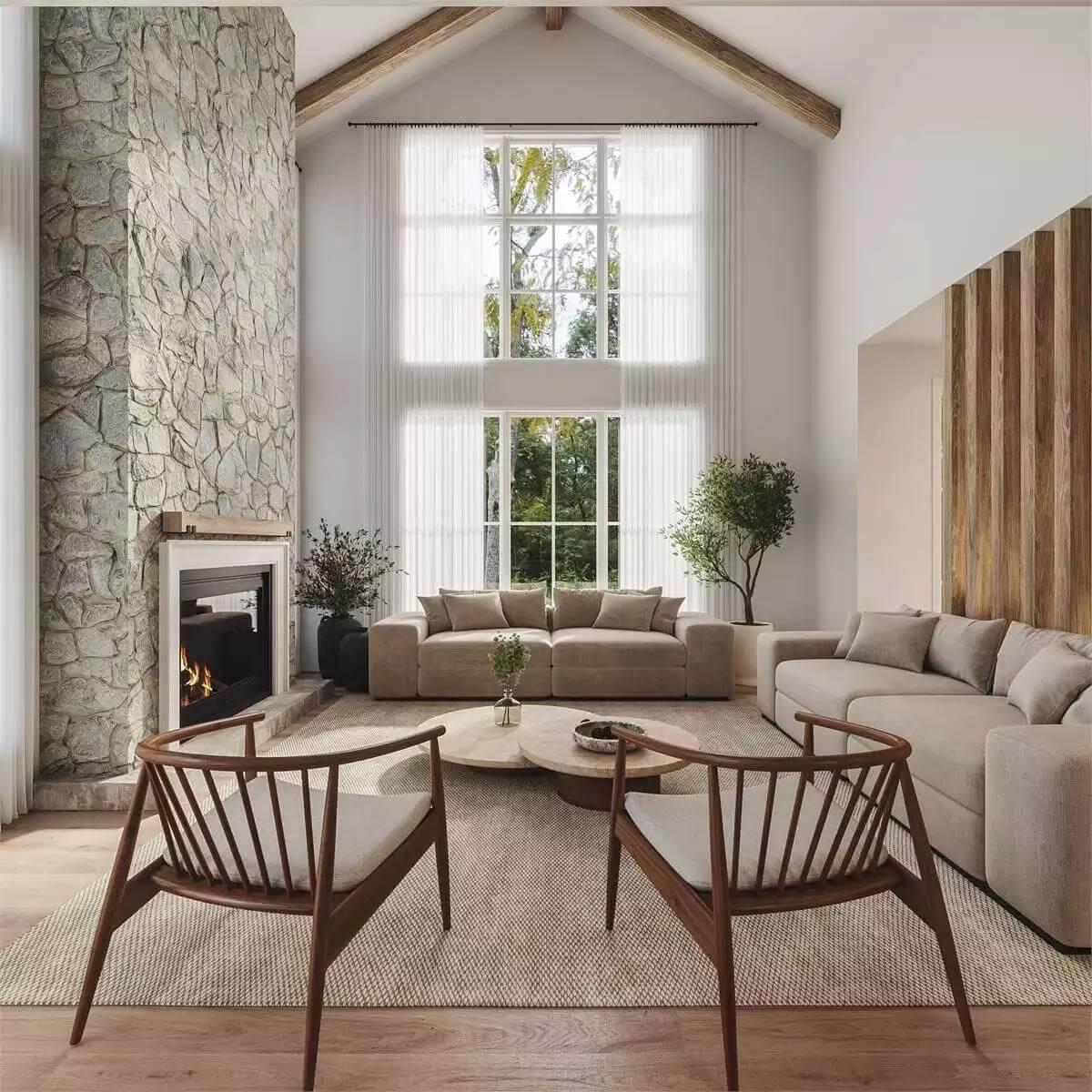
Would you like to save this?
This living room combines high ceilings and large windows to flood the space with natural light, while a striking stone fireplace serves as a focal point.
Neutral furnishings and soft textures create a welcoming atmosphere, complemented by the warm wood accents of the beams and chairs. The layout balances openness and comfort, inviting gatherings or solitary retreats.
Spacious Open Living Area with Eye-Catching Wood Slats
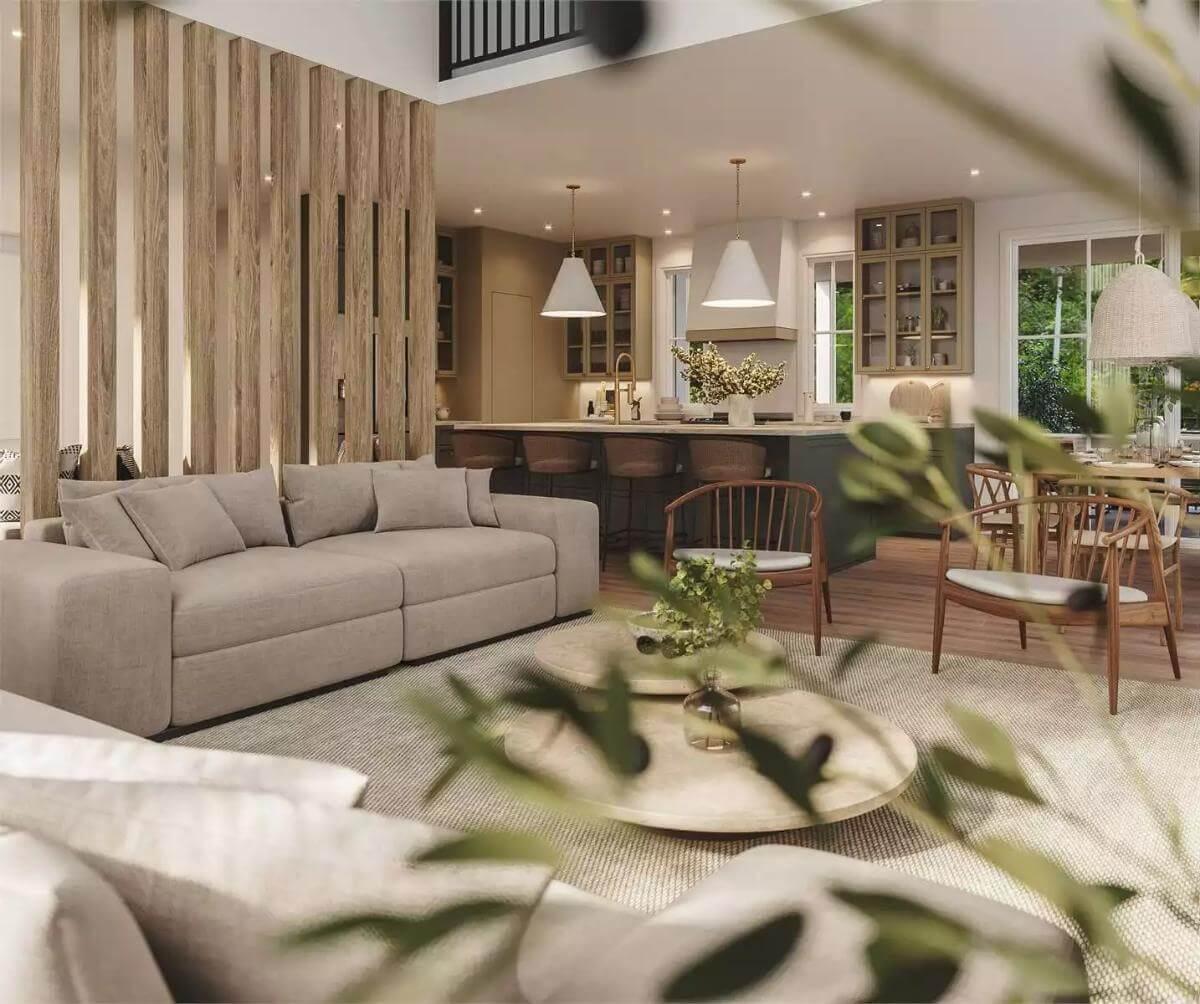
This open living space beautifully combines style and comfort, featuring a plush, neutral-toned sectional that invites relaxation.
The wood slat divider adds texture and defines the area, creating a separation between the living room and the kitchen. Pendant lighting above the island highlights the kitchen’s design, while windows ensure the space is bathed in light.
This Kitchen’s Grand Island Steals the Show with Pendant Lighting
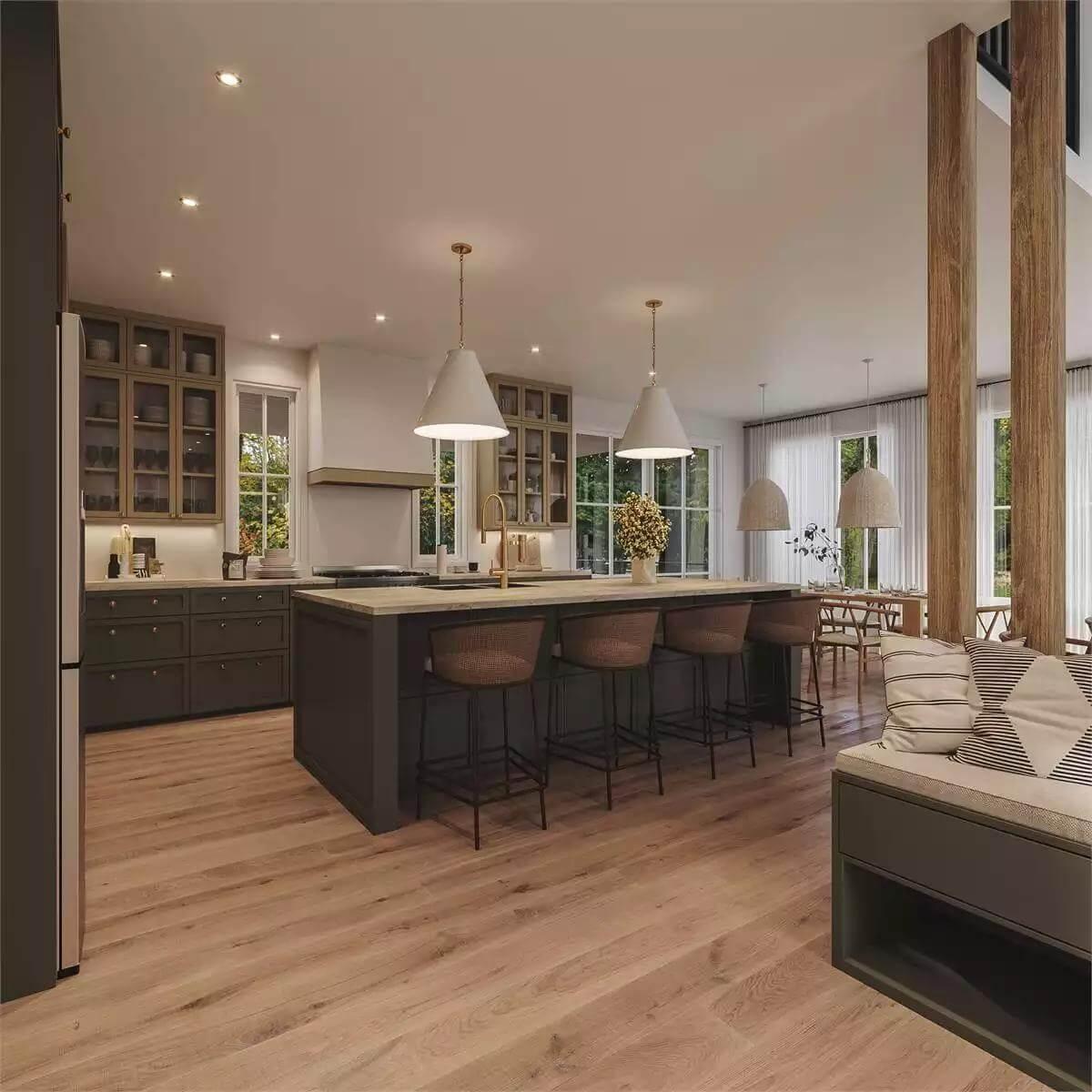
An expansive island anchors this spacious kitchen, surrounded by sleek cabinetry and a warm wood floor. Stylish pendant lights add a modern touch, complementing the minimalist open shelving. Large windows bathe the space in natural light, ensuring a welcoming atmosphere throughout.
Check Out This Kitchen’s Island and Stone Fireplace Combo
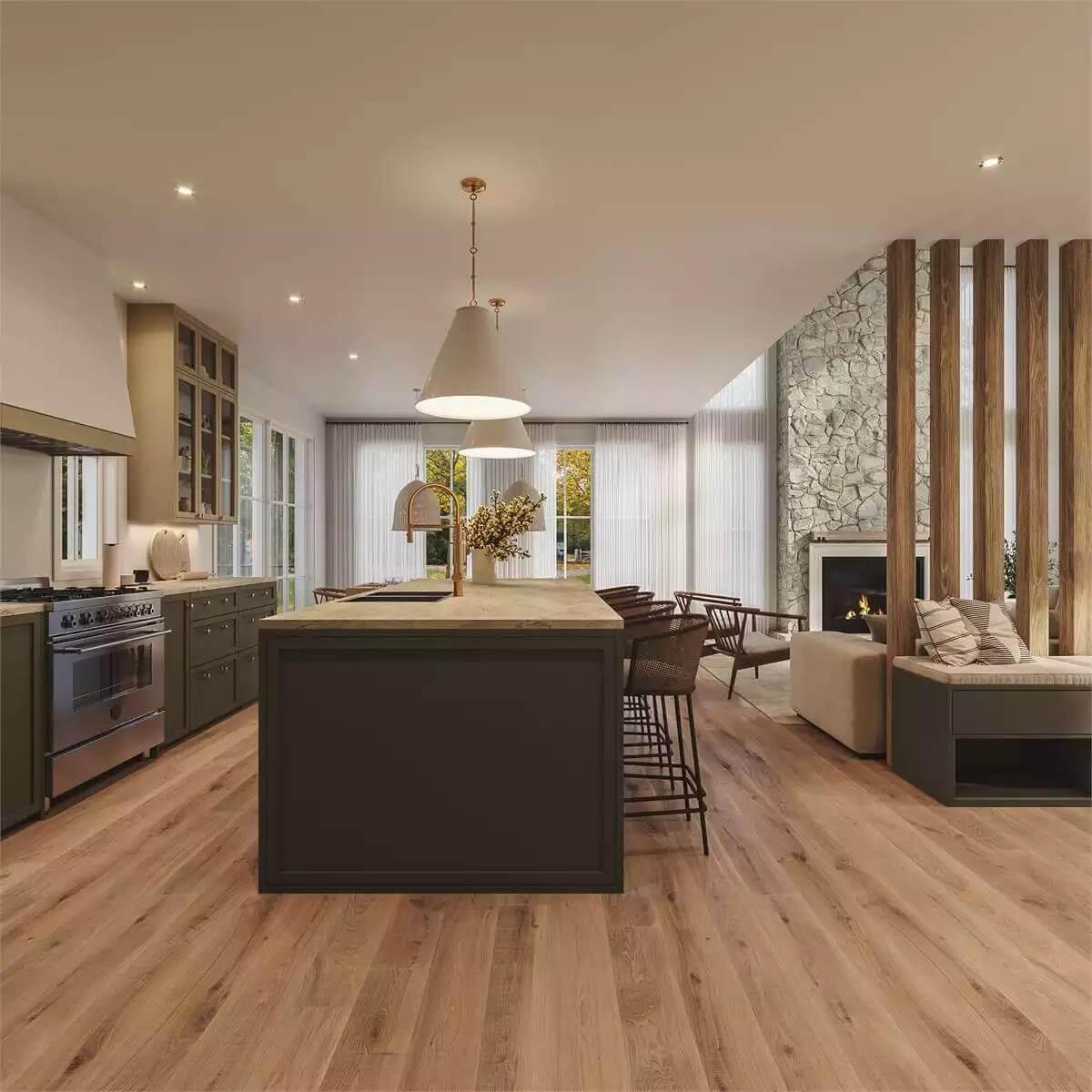
This open-concept kitchen and living area seamlessly blends modern and rustic elements for a warm, inviting ambiance.
The kitchen’s island, topped with natural wood, offers seating and workspace, while pendant lights add a soft glow. In the living area, a striking stone fireplace pairs with vertical wood slats, creating a focal point that enhances the room’s cozy aesthetic.
Explore This Kitchen’s Character with Its Bold Dark Island and Inviting Dining Area

This contemporary kitchen draws attention with its striking dark island, paired with elegant pendant lighting that sets a sophisticated tone.
The dining area features a natural wood table and woven pendant lights, seamlessly connecting the kitchen to the open living space. A cozy seating nook by the stone fireplace adds warmth, making this an ideal spot for relaxation or entertaining.
This Dining Area Shines with Its Wooden Accents and Stylish Light Fixture
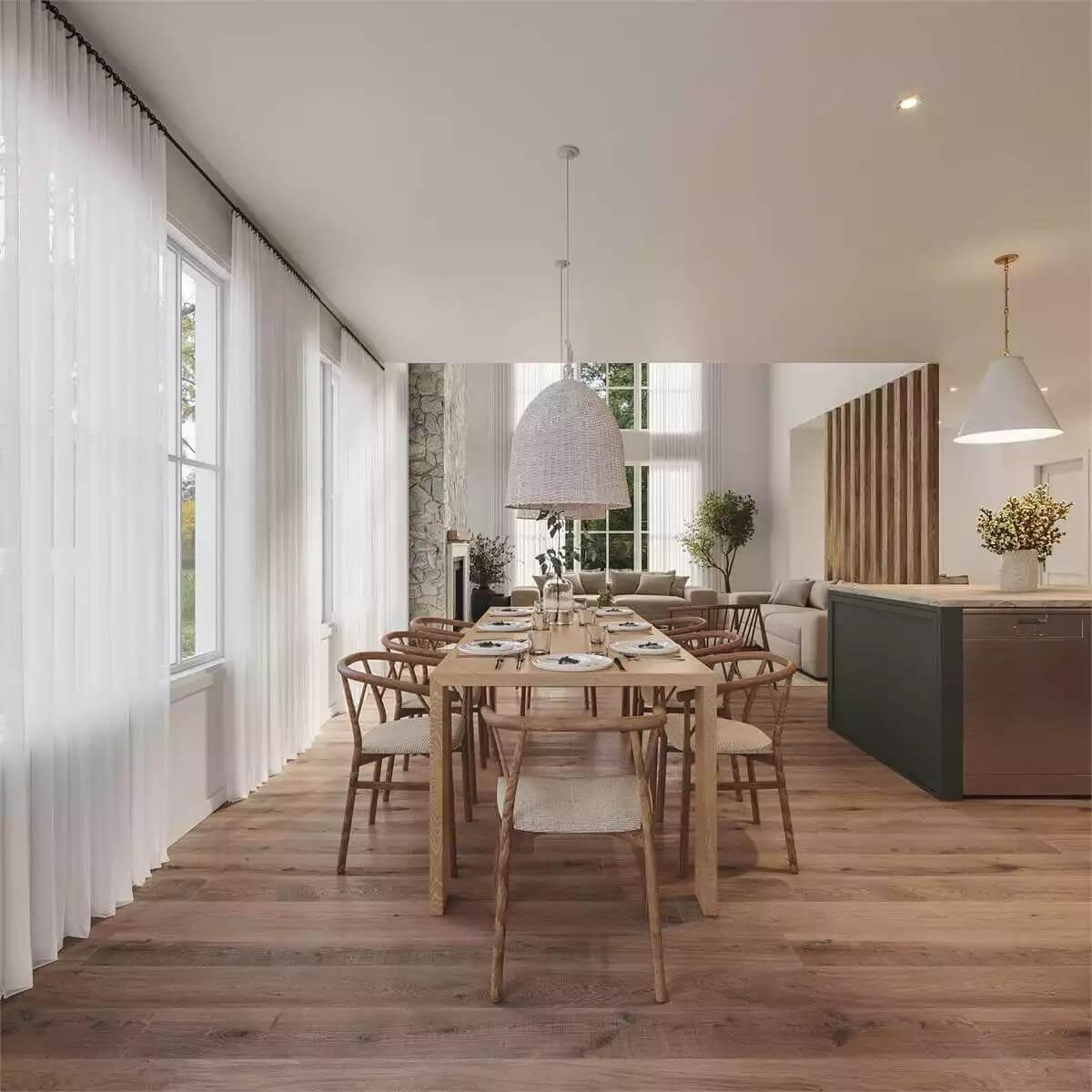
In this open-concept space, a sleek wooden dining table takes center stage, surrounded by matching chairs that unify the look.
A woven pendant light above the table adds both style and warmth, complementing the natural tones of the wood floor. The adjacent living area features a sectional and eye-catching wood slats, creating a harmonious flow throughout the room.
Spa-like Bathroom with a Freestanding Tub and Striking Wood Vanity
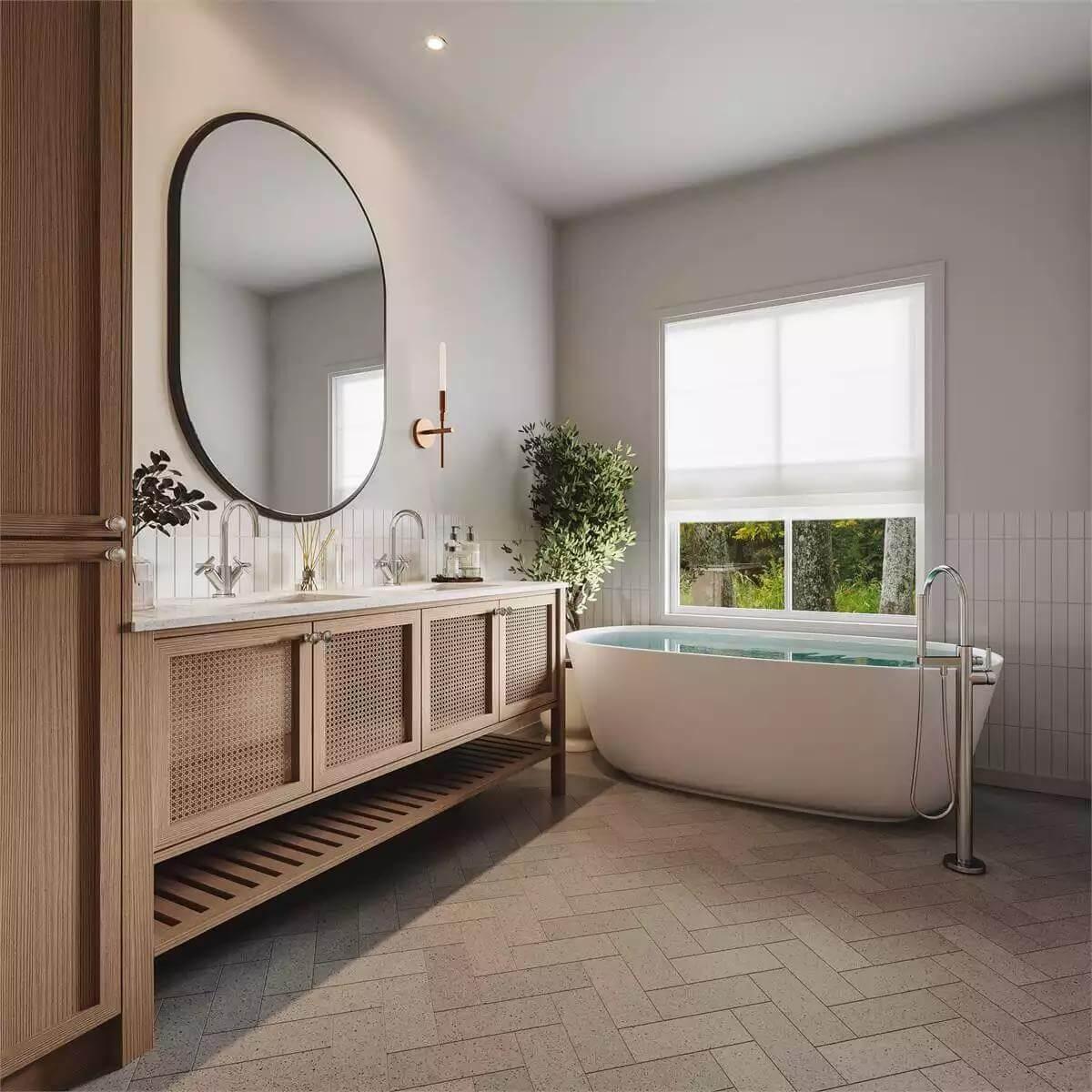
This serene bathroom features a sleek freestanding tub perfectly placed by a large window, offering relaxing views. The elegant wood vanity provides both style and function, emphasized by a round mirror and minimalist fixtures. A herringbone-patterned floor adds subtle texture, while lush greenery introduces a natural touch.
Timeless Bathroom with a Spacious Glass-Enclosed Shower
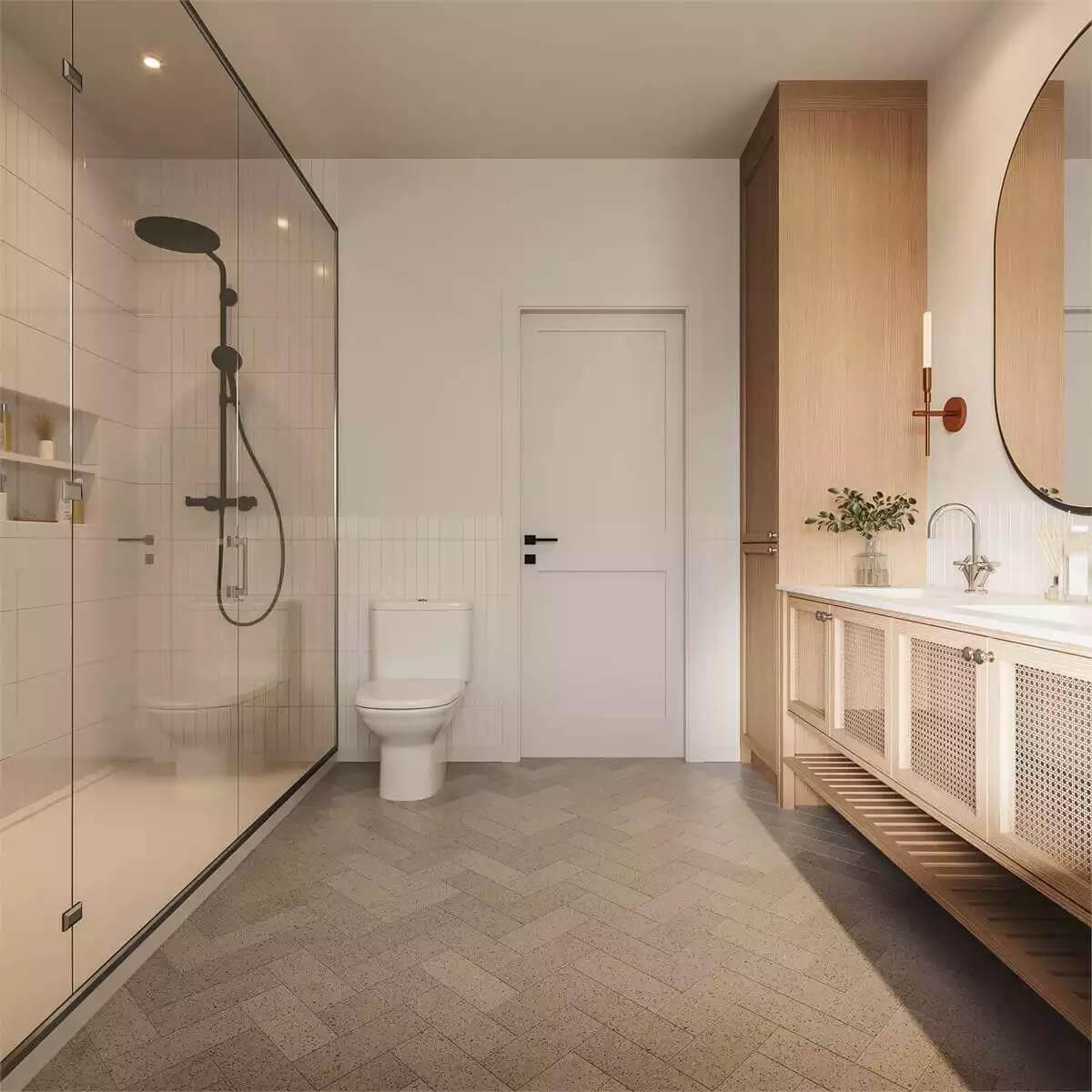
This bathroom effortlessly combines functionality and style with a large glass-enclosed shower and elegant matte black fixtures.
The soft wood vanity adds warmth and texture, while a herringbone-patterned floor grounds the design with subtle sophistication. Minimalist details, like the sleek round mirror and tasteful greenery, enhance the serene atmosphere.
Chic Laundry Room with Smart Hanging Space
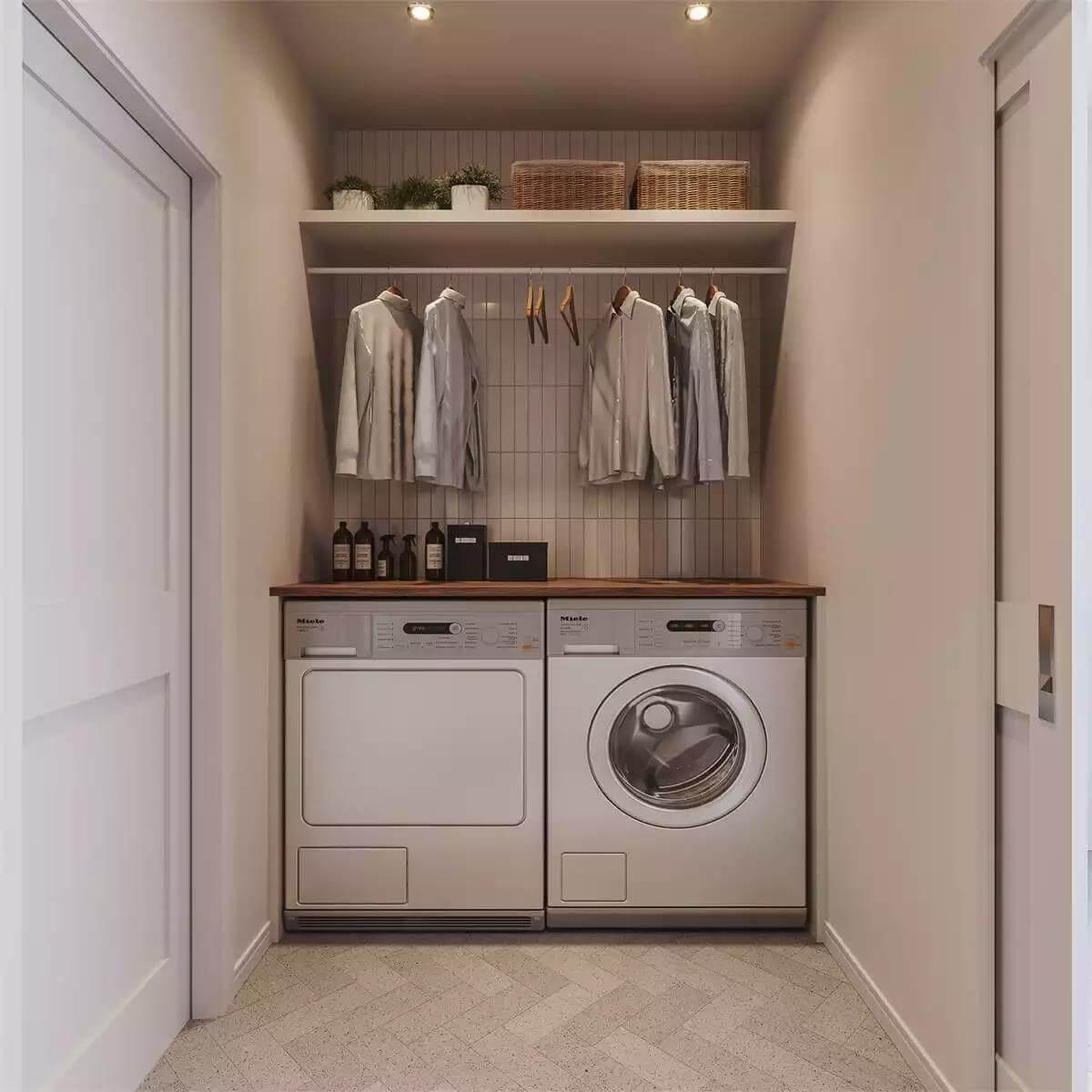
🔥 Create Your Own Magical Home and Room Makeover
Upload a photo and generate before & after designs instantly.
ZERO designs skills needed. 61,700 happy users!
👉 Try the AI design tool here
This laundry area maximizes utility with a clean, simple layout featuring a washer and dryer set topped by a warm wooden counter.
Vertical tiling and open shelving keep the design sleek, while built-in hanging space provides convenience for drying clothes. Subtle lighting and neat storage solutions complete this functional space, making laundry day a noticeably more pleasant task.
Source: The House Designers – Plan 9146




