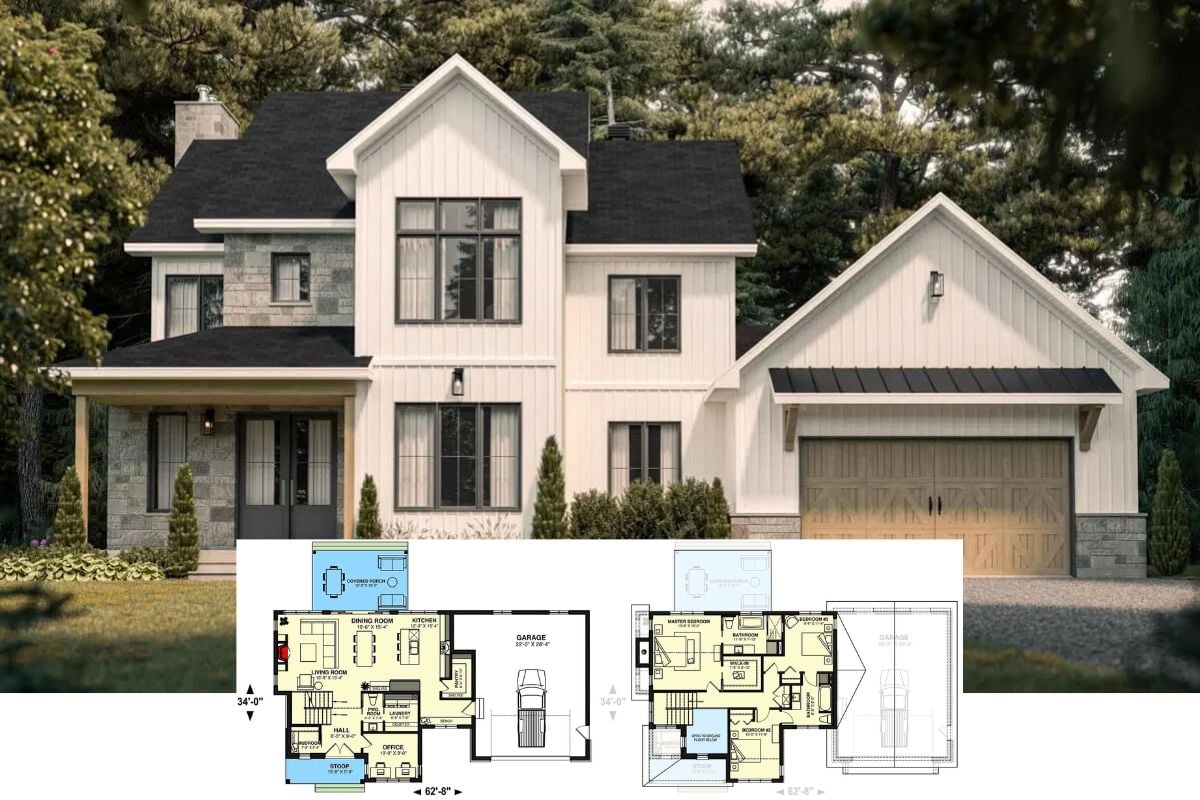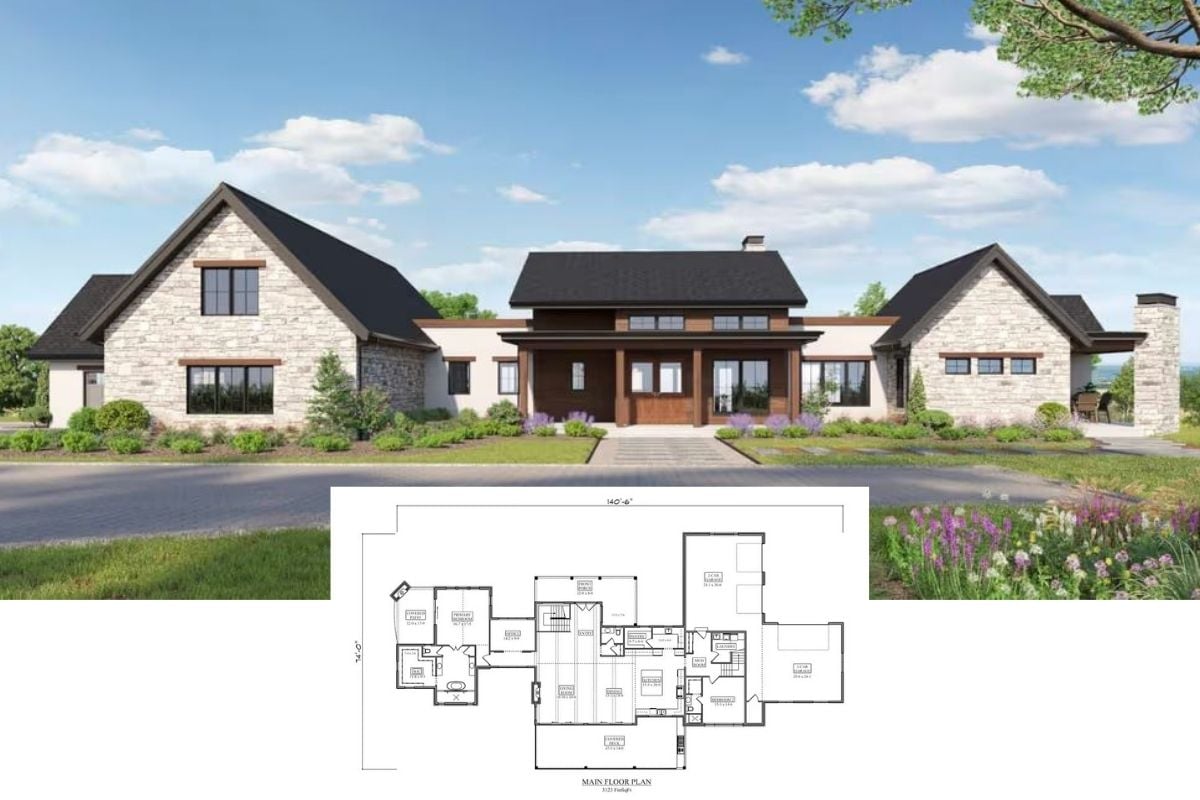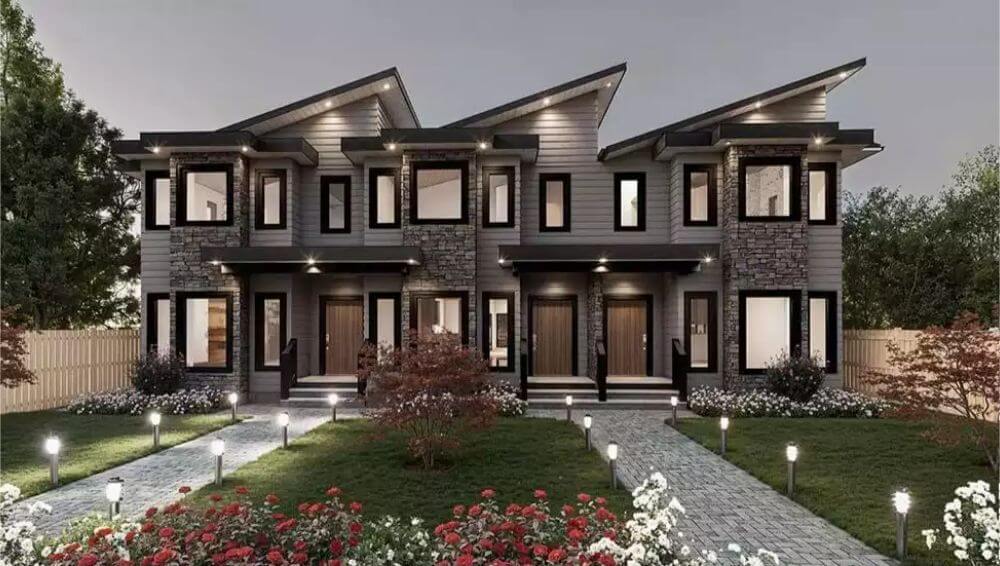
Would you like to save this?
Specifications
- Sq. Ft.: 5,260
- Units: 3
- Width: 52′
- Depth: 59′ 2″
Main Level Floor Plan
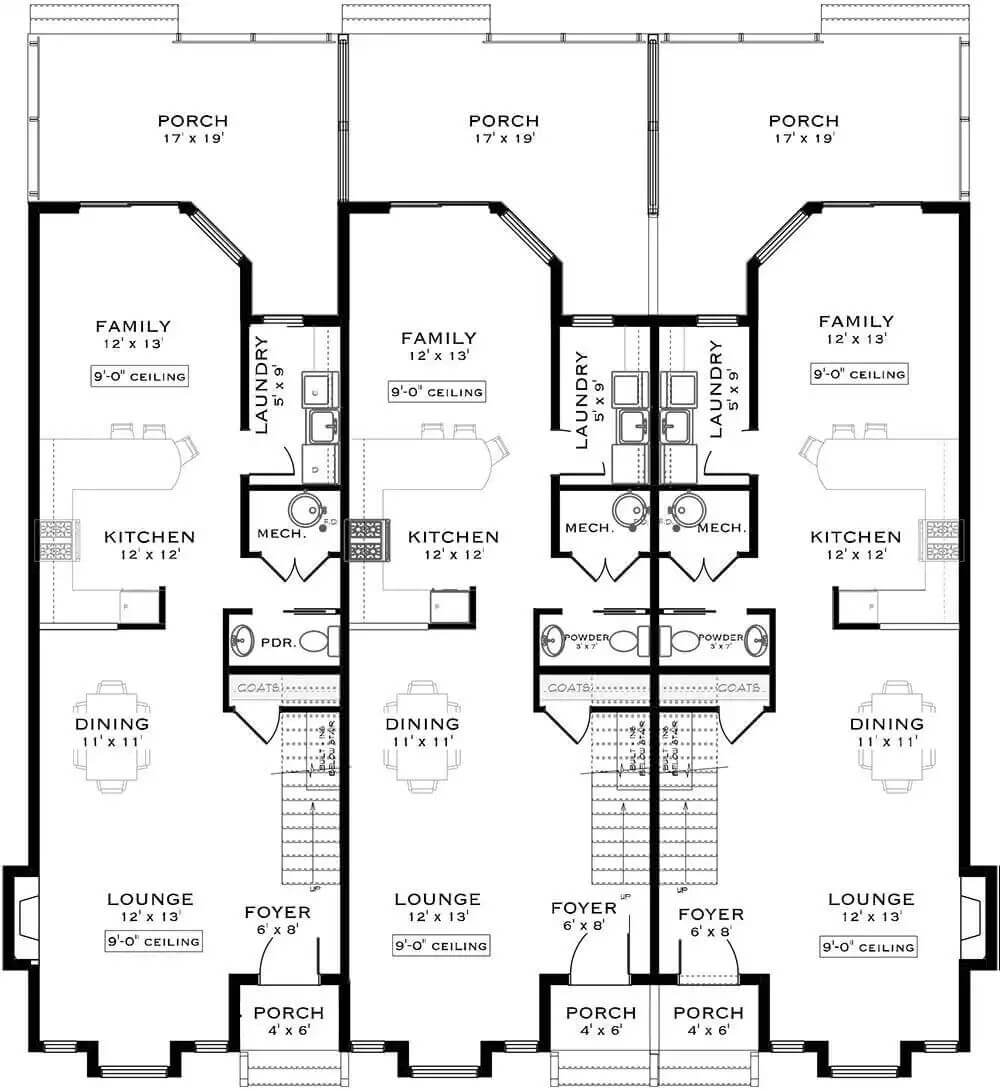
Second Level Floor Plan
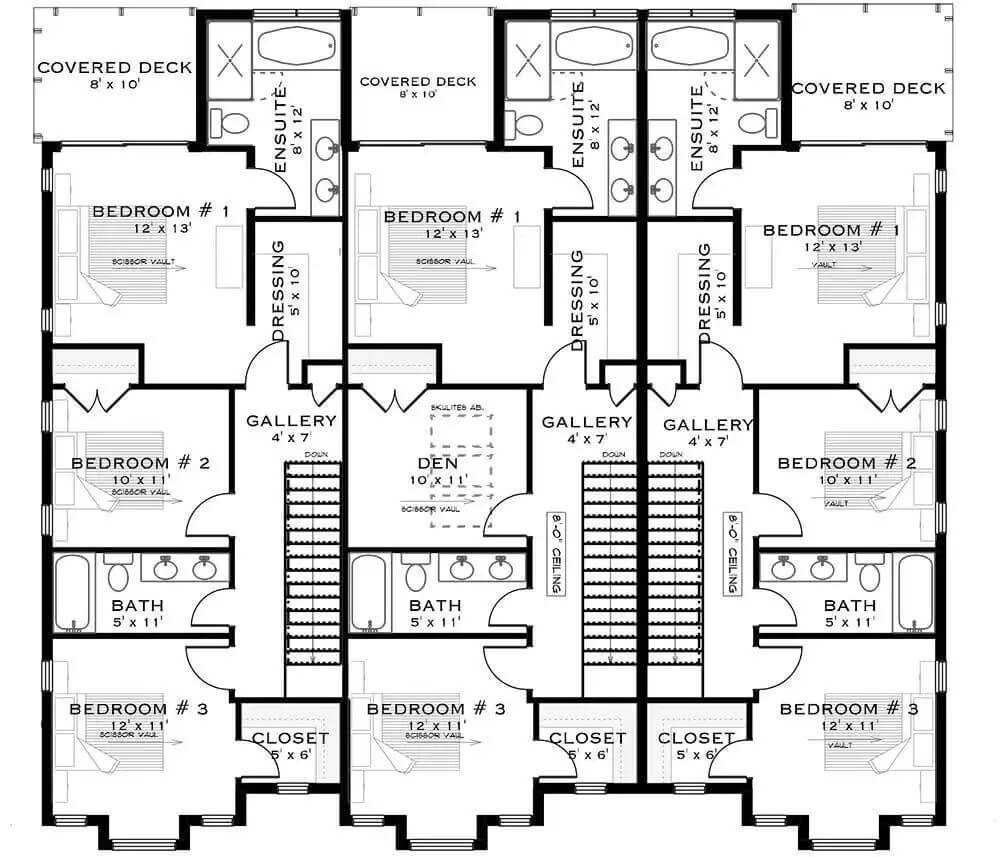
🔥 Create Your Own Magical Home and Room Makeover
Upload a photo and generate before & after designs instantly.
ZERO designs skills needed. 61,700 happy users!
👉 Try the AI design tool here
Front View
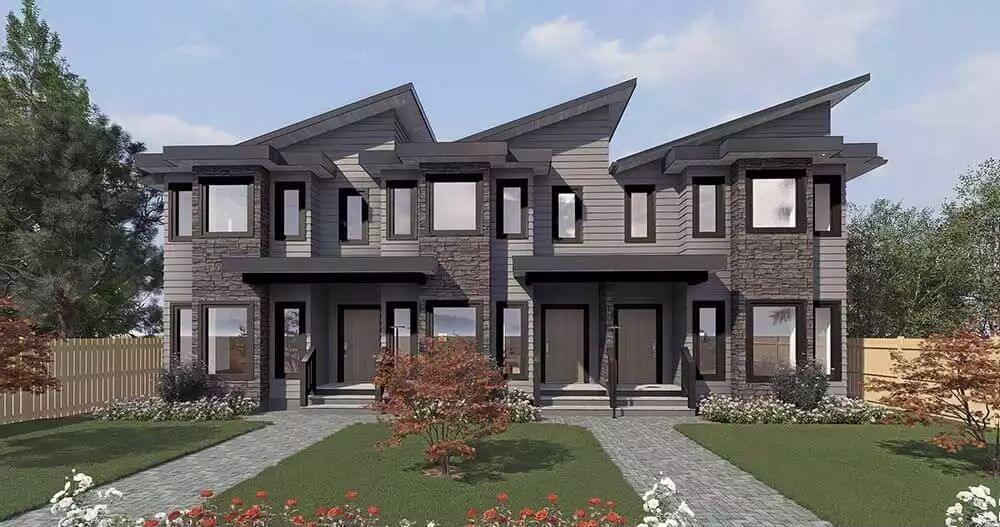
Rear View
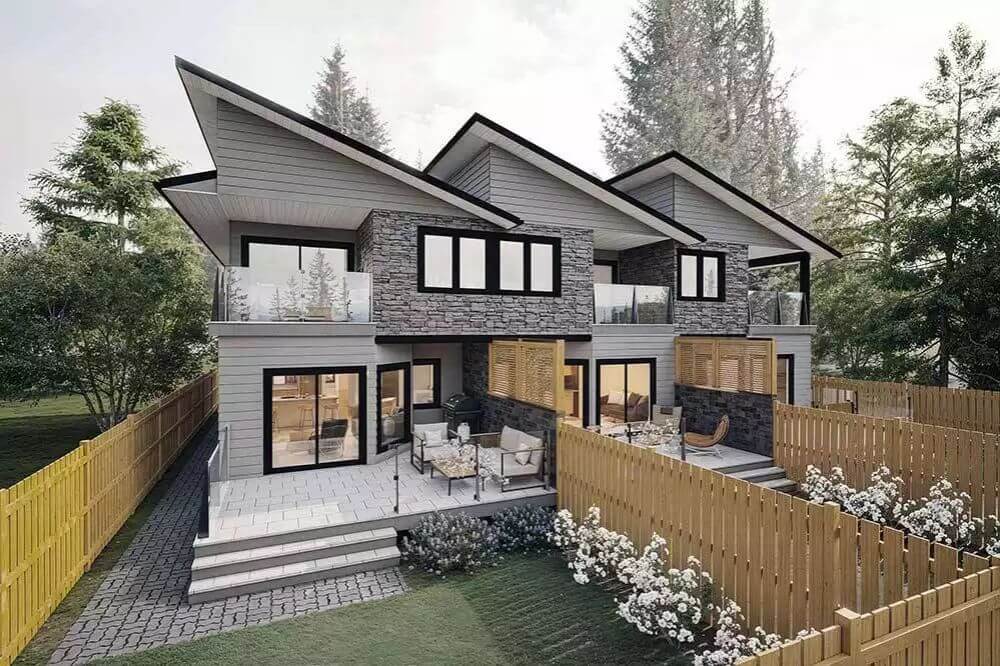
Lounge
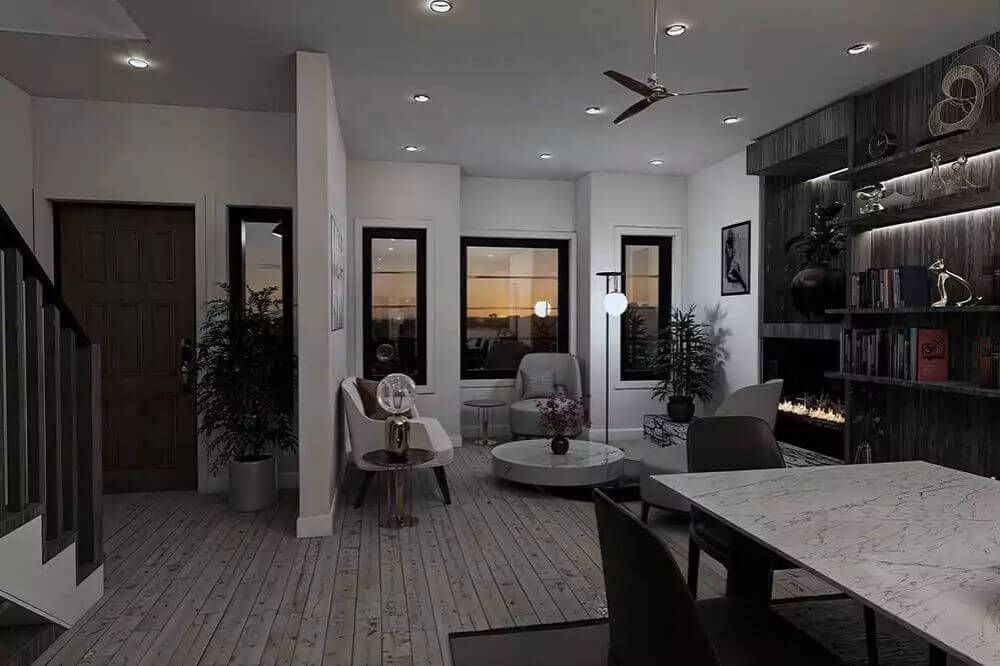
Kitchen
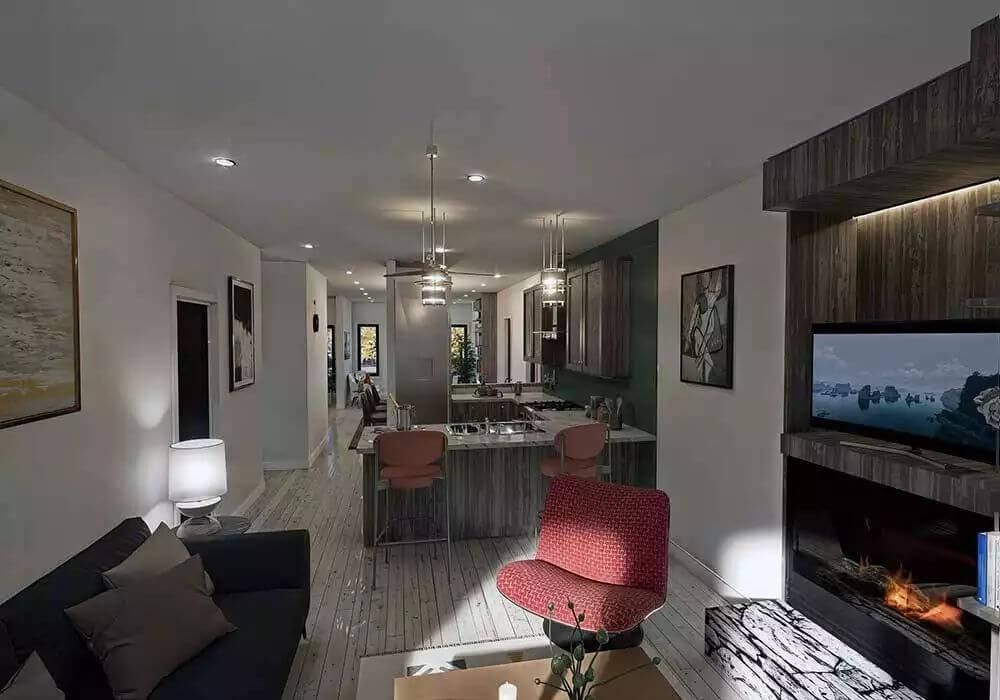
Would you like to save this?
Dining Area
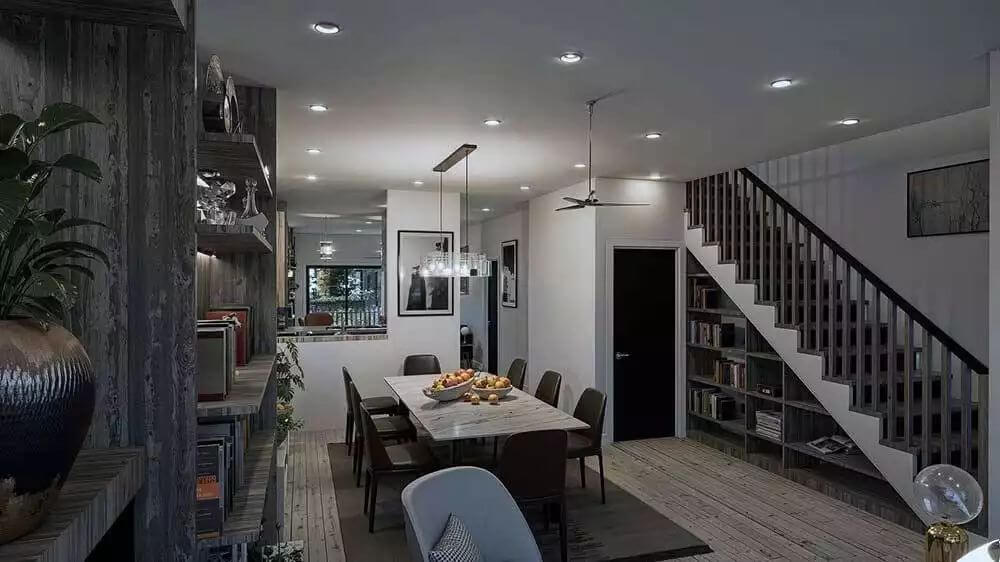
Primary Bedroom
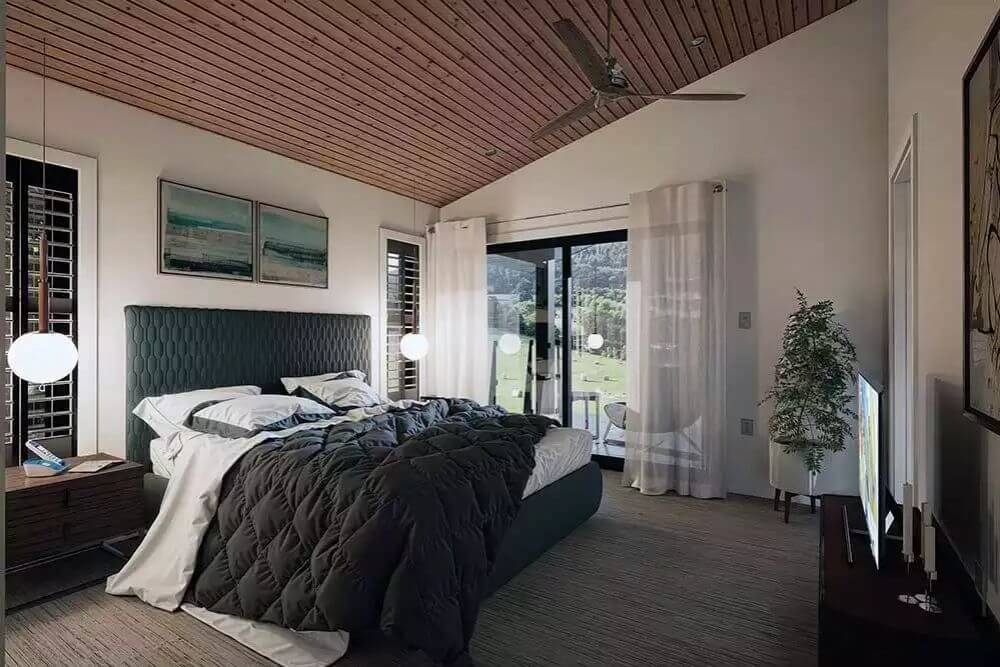
Family Room
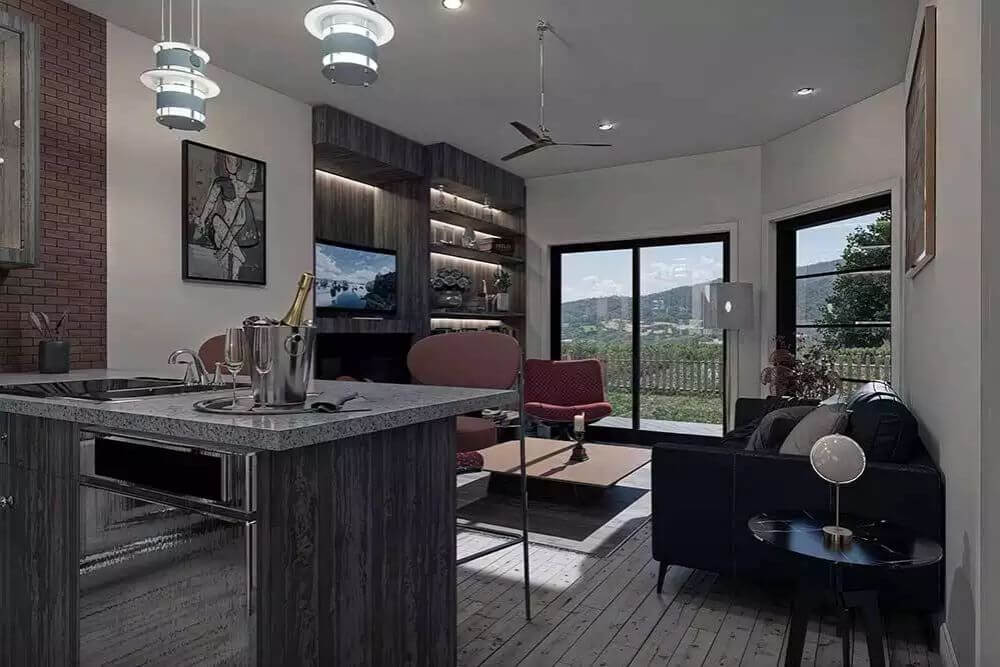
Night View
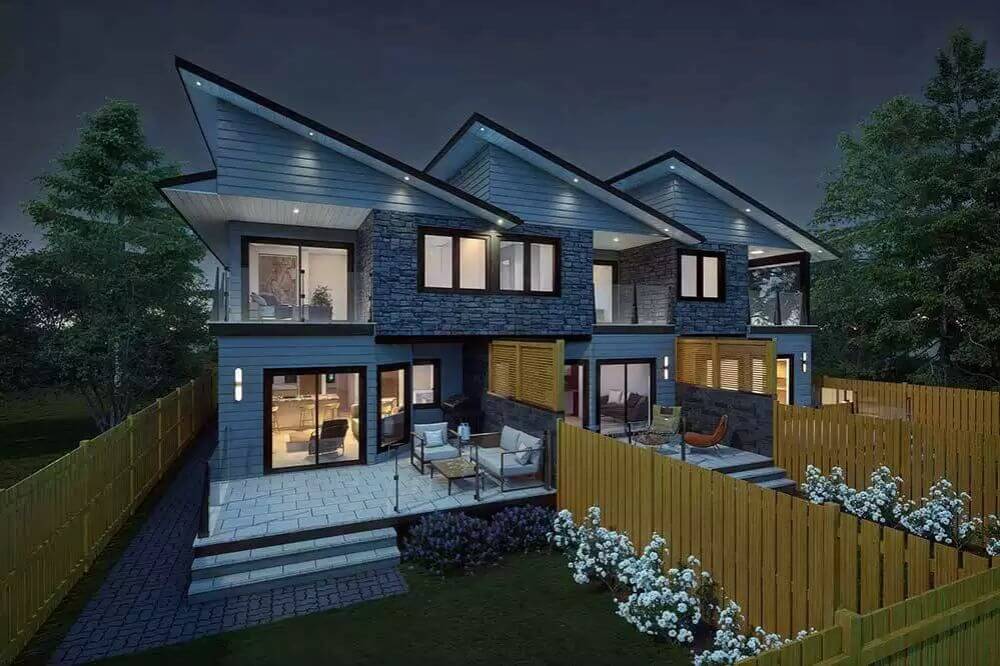
Details
This modern triplex features a bold and contemporary exterior that blends clean lines with dynamic architectural accents. The facade incorporates a mix of horizontal siding and stonework, adding texture and contrast across the structure. Each unit is individually defined by its own entrance, framed under sleek covered porches, while asymmetrical rooflines and oversized windows give the home a distinctly modern presence.
Inside, each unit of the triplex offers a thoughtfully designed two-story layout. On the main level, an open-concept living space includes a front lounge that flows into the dining area and continues into the kitchen. The kitchen centers around a compact and functional workspace, adjacent to a cozy family room that opens up to a rear porch, extending the living space outdoors. Each unit is also equipped with a powder room, coat storage, mechanical space, and laundry room to support daily convenience.
Upstairs, the private quarters are efficiently organized for comfort and privacy. The primary bedroom features its own dressing area, ensuite bath, and a private deck. Two additional bedrooms share a full bath, while a third bathroom and additional closets provide flexibility for families or guests. The middle unit includes a den or bonus room that adds adaptability for a home office or secondary living space.
Pin It!
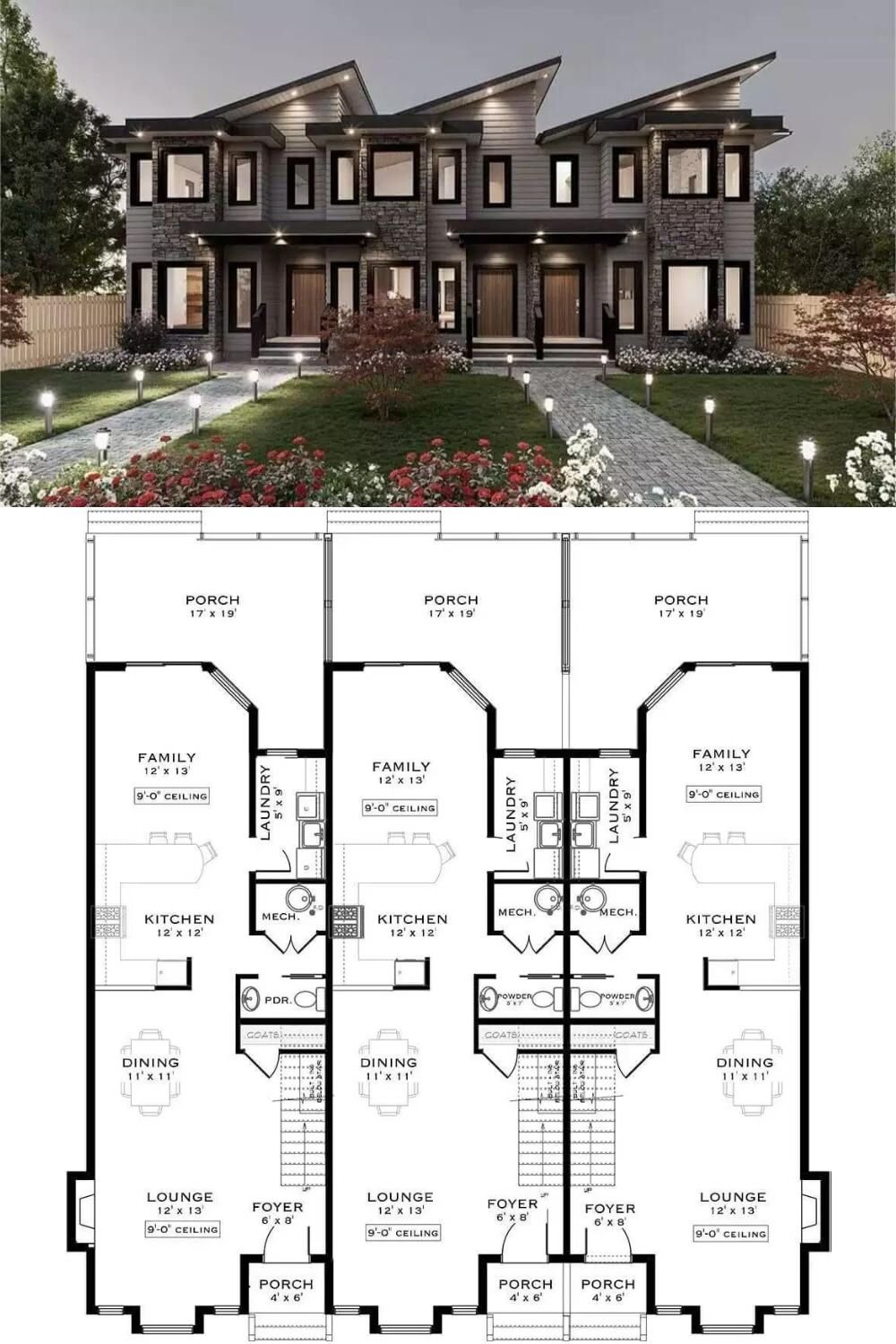
The House Designers Plan THD-10380


