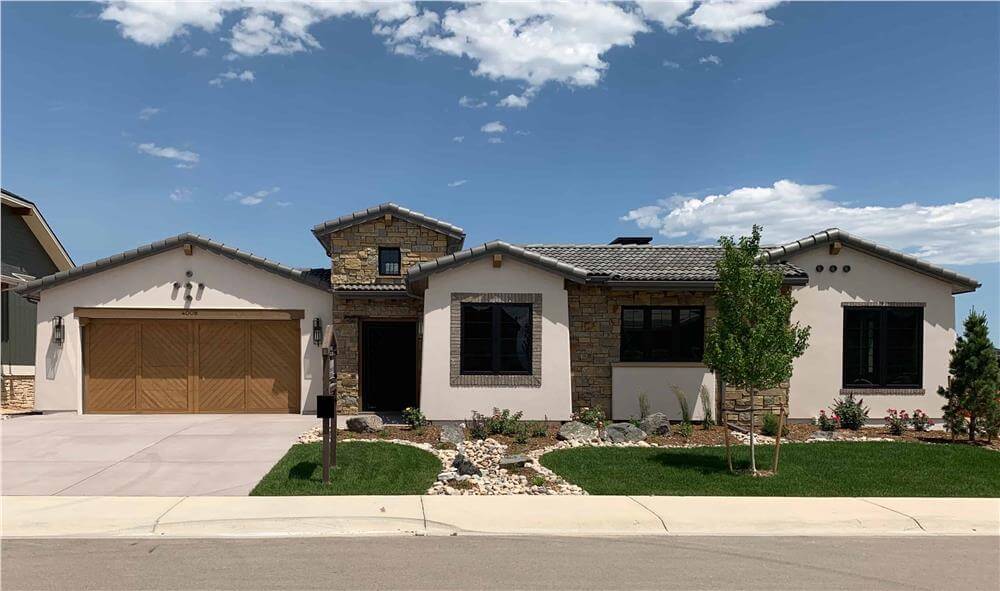
Specifications
- Sq. Ft.: 2,770
- Bedrooms: 3
- Bathrooms: 2.5
- Stories: 1
- Garage: 3
Main Level Floor Plan

Lower Level Floor Plan

Front View

Side View

Rear View

Courtyard

Great Room

Kitchen

Primary Bedroom

Primary Vanity

Primary Bathroom

Laundry Room

Bedroom

Bathroom

Staircase

Media Room

Wet Bar

Deck

Deck

Details
The exterior of this home features a blend of stucco and stone, complemented by a tile roof that gives it a classic Southwest aesthetic. The entryway is emphasized by an elegant tower element, while the garage doors incorporate wood detailing that enhances the rustic charm. Dark window trim contrasts beautifully against the light walls, adding depth and sophistication.
The main level is centered around a spacious courtyard, accessible from multiple rooms, creating an open-concept feel with a seamless indoor-outdoor connection. The great room, dining area, and kitchen are arranged in an open layout, making the space ideal for entertaining. A covered deck extends the living space outdoors.
The primary suite includes two walk-in closets and a spa-like bath. Additional bedrooms are positioned on the opposite side of the house, sharing a Jack and Jill bathroom. A dedicated mudroom connects to the garage, which provides ample parking for multiple vehicles.
The lower level expands the home’s entertainment options, featuring a large recreation room with a wet bar, a golf simulator, and a dedicated home theater. Two additional bedrooms and a full bath provide extra accommodations. A large storage area ensures plenty of space for seasonal items.
Pin It!

The Plan Collection – Plan 194-1046






