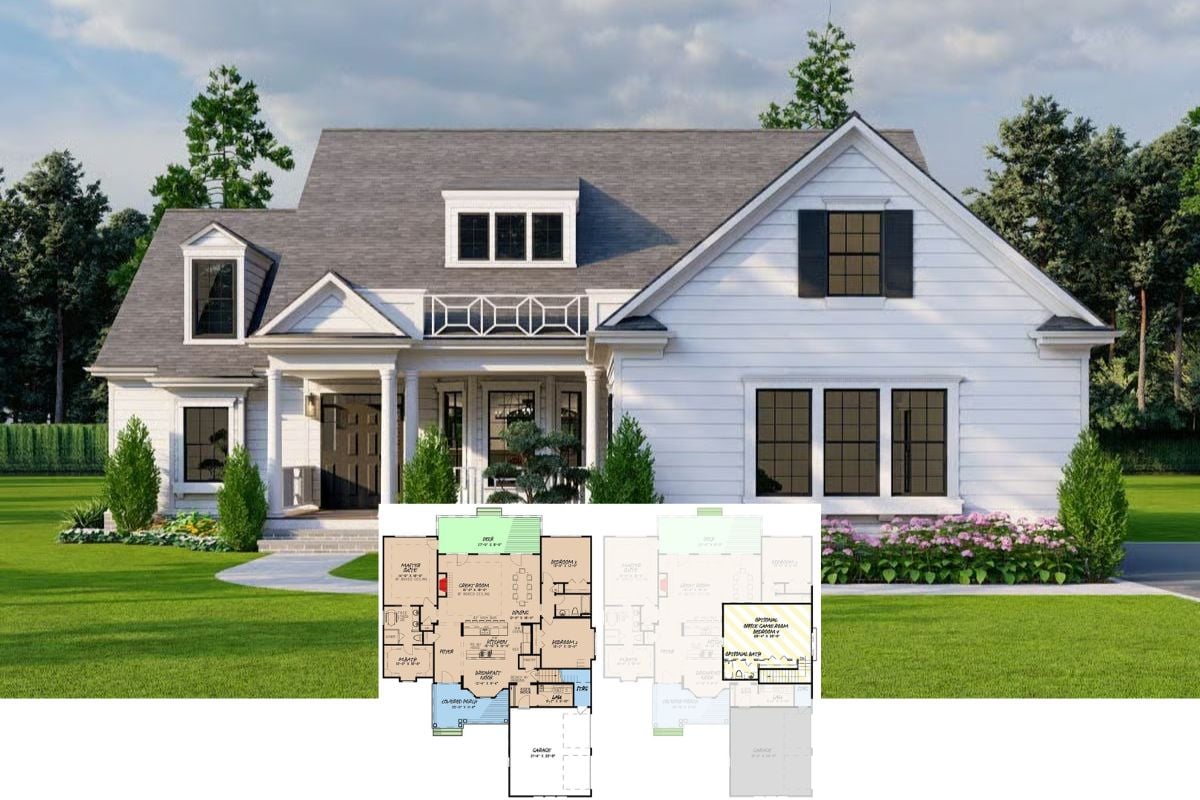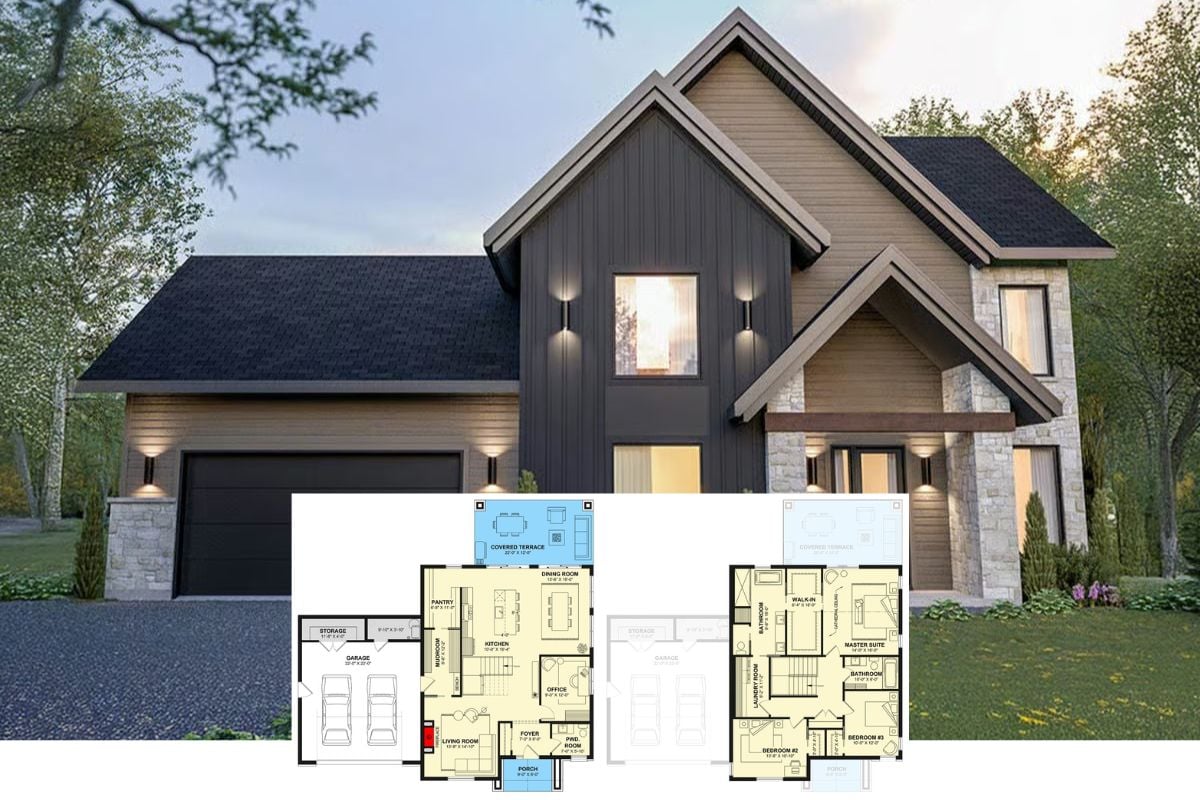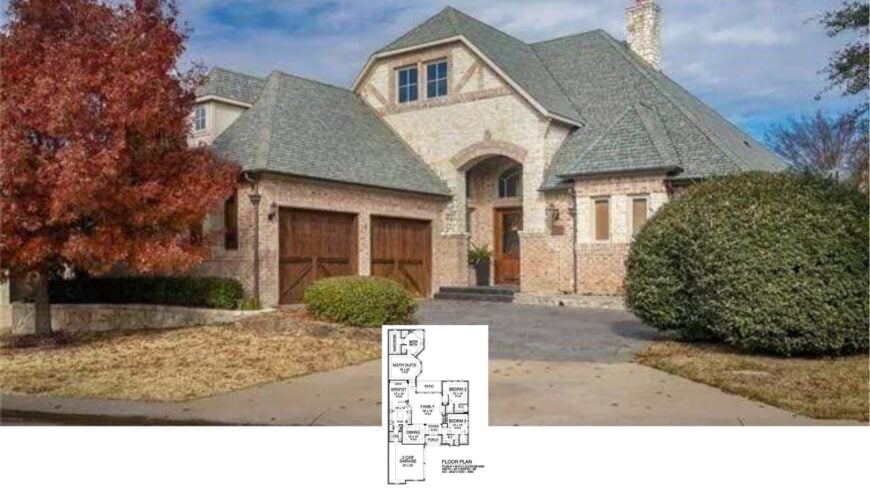
Would you like to save this?
Our tour today covers a 2,622-square-foot haven wrapped in rugged stone and creamy stucco, all on a single convenient story. Inside, three generous bedrooms and three bathrooms revolve around an open family-dining-kitchen core that’s perfect for weeknight dinners or holiday crowds.
A two-car garage, thoughtful storage nooks, and outdoor living areas round out the practical perks. From chimney to dormer, every detail whispers European cottage charm while keeping day-to-day living refreshingly simple.
Step into European Beauty with This Stone and Stucco Facade
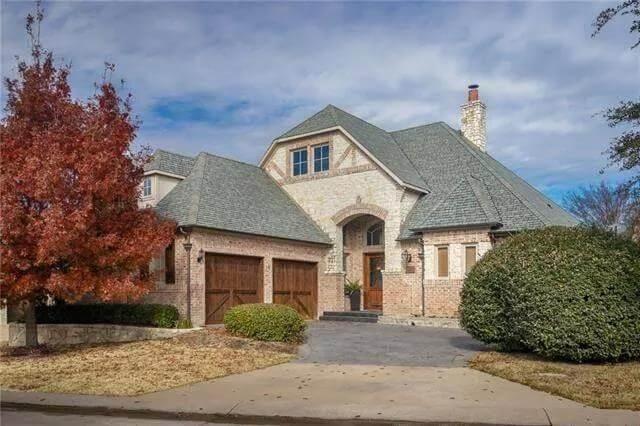
This home follows the contours of Old-World European design—think steep roof pitches, arched entryways, and textural stonework—tempered by clean interior lines for modern comfort. The result is a timeless exterior paired with a floor plan that flows smoothly into the rest of the article’s room-by-room exploration.
Explore This Thoughtfully Laid-Out Single-Story Floor Plan
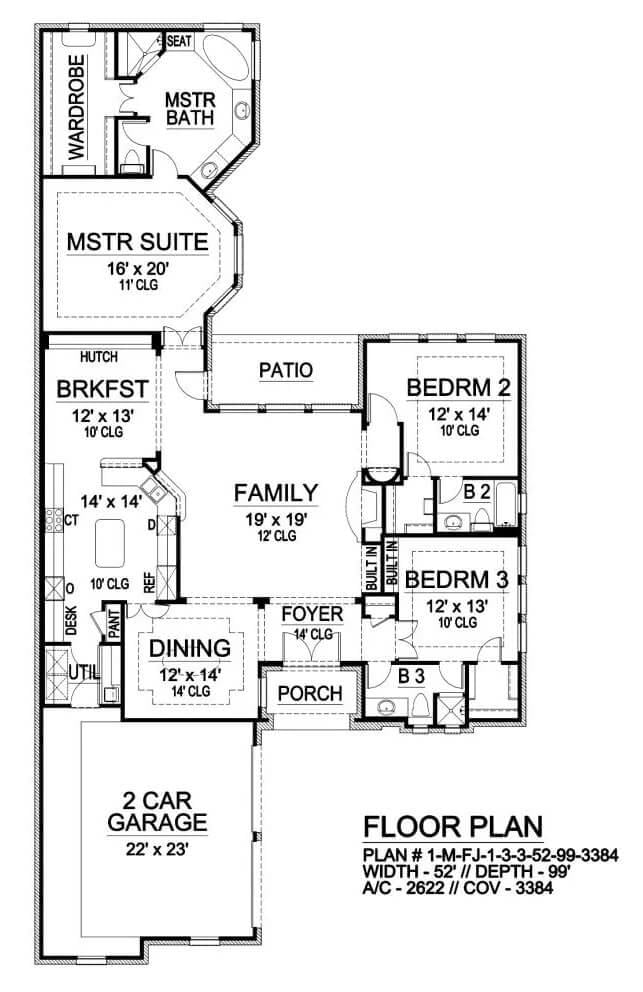
🔥 Create Your Own Magical Home and Room Makeover
Upload a photo and generate before & after designs instantly.
ZERO designs skills needed. 61,700 happy users!
👉 Try the AI design tool here
This intuitive floor plan showcases a master suite with a private bath and wardrobe, offering a perfect retreat. The open layout connects the family room seamlessly with the dining area and breakfast nook, creating inviting spaces for gatherings.
Practical features like a two-car garage and multiple bedrooms make this home ideal for modern family living.
Source: The House Designers – Plan 9053
Admire the Grand Entryway under Timeless Stone Arches
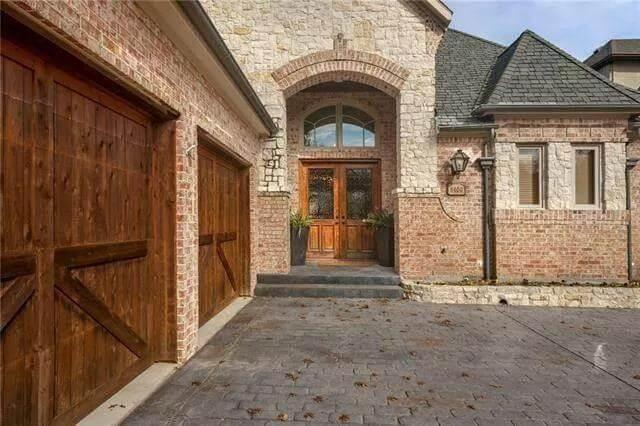
This entrance makes a statement with its arched stone facade and solid wooden doors that exude classic European elegance.
The brick driveway leads to a garage with rustic wooden doors, blending seamlessly with the overall design. The use of varying textures in the stonework adds depth and sophistication to this warm, inviting exterior.
Step Inside to See These Stunning Wooden Doors with Intricate Glass
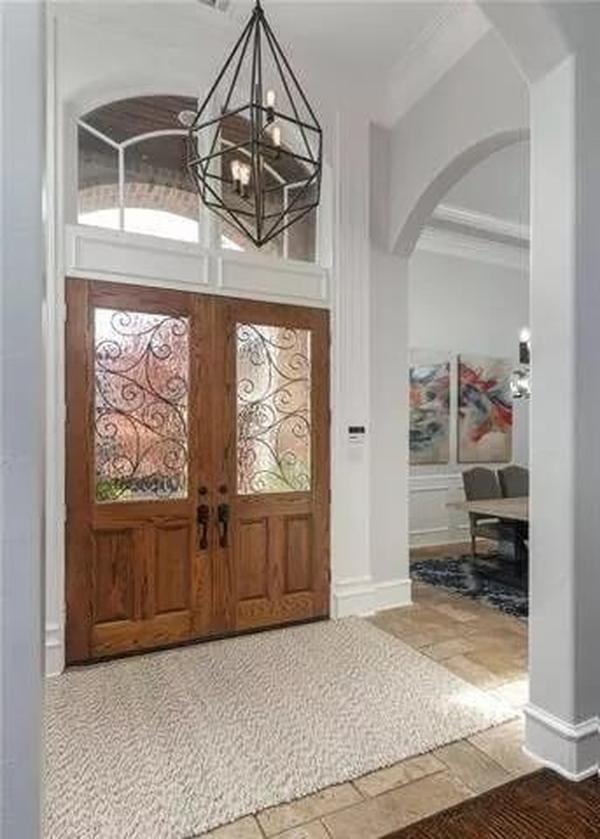
The entryway makes an impressive statement with its grand wooden doors featuring intricate glasswork that allows sunlight to filter in beautifully.
A geometric chandelier adds a modern touch, juxtaposed against the classic archways and neutral-toned flooring. This blend of traditional and contemporary styles sets the tone for the sophisticated interior awaiting beyond.
Contemporary Dining Room with Vibrant Art and a Unique Chandelier
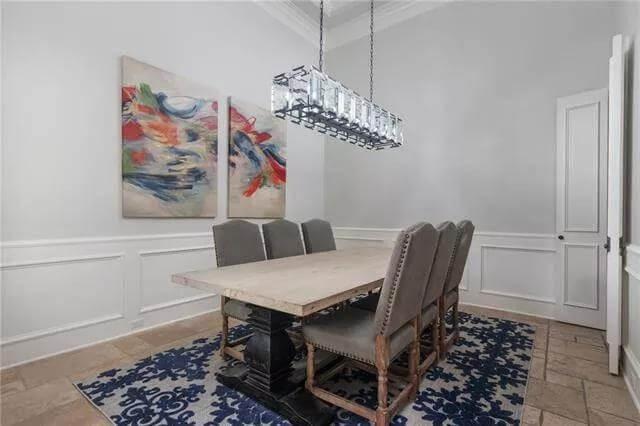
This dining room artfully balances classic and modern design elements, featuring a bold chandelier that casts refined light over the room. A substantial wooden table, paired with upholstered chairs, creates an inviting space for memorable meals.
The colorful abstract artwork adds a dynamic contrast to the muted walls and flooring, bringing energy to the overall ambiance.
Snuggle into This Living Room with a Central Fireplace and Striking Chandelier

Would you like to save this?
This living room is anchored by a classic fireplace with a detailed mantel, creating a warm focal point. The neutral sofas and armchairs complement the dark wood flooring, enhancing the room’s inviting atmosphere. A bold, modern chandelier adds a punch of style, drawing the eye upwards to the high ceiling.
Experience the Inviting Warmth of a Contemporary Living Room with a Bold Chandelier
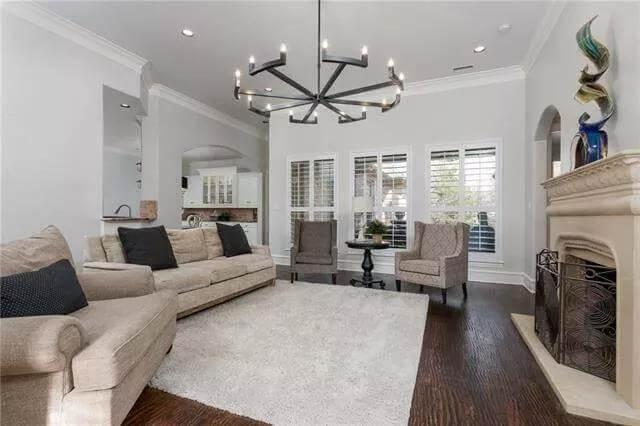
This living room effortlessly combines comfort and style with its plush beige sofas and sleek armchairs surrounding a classic fireplace.
The chandelier above adds a contemporary flair, drawing attention to the room’s high ceilings and open layout. Large windows with plantation shutters enhance the space’s airy ambiance, inviting natural light to highlight the rich wood flooring.
Classic Breakfast Nook with Ornate Chandelier
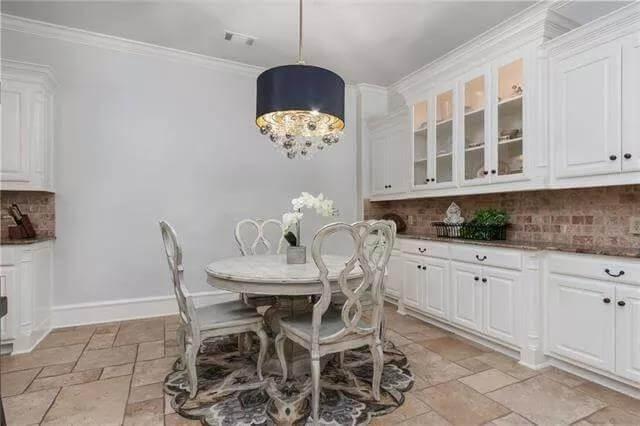
This breakfast nook seamlessly combines elegance and functionality, featuring a round table with intricately detailed chairs. The crystal-adorned chandelier draws attention, adding a dash of opulence to the otherwise understated room.
White cabinetry with glass-front doors and a brick backsplash provides a classic backdrop, enhancing the timeless appeal of this cozy dining space.
Contemporay Kitchen with Granite Counters and Subway-Tile Backsplash
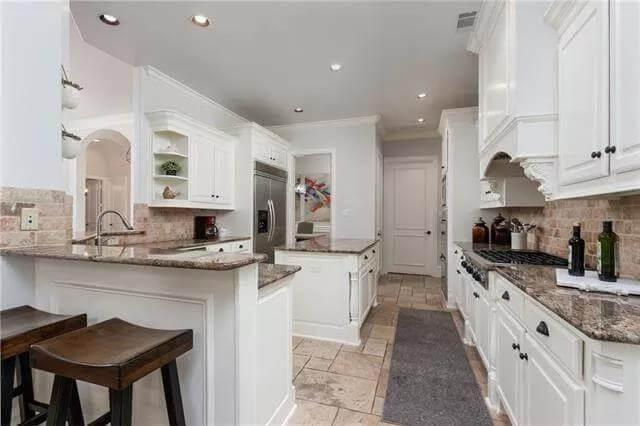
This kitchen combines contemporary design with practical elegance, featuring sleek granite countertops that provide ample workspace.
The white cabinetry is complemented by a classic subway-tile backsplash, adding texture and depth. An island with seating offers a casual dining option, while stainless steel appliances seamlessly integrate modern functionality.
Check Out This Kitchen’s Expansive Granite Island
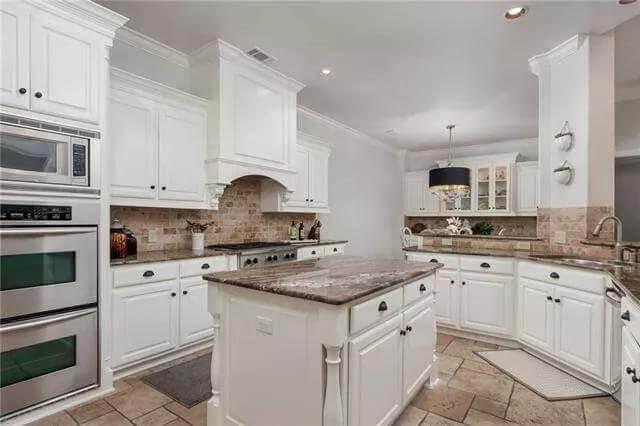
This kitchen features crisp white cabinetry contrasted by a warm, textured subway-tile backsplash. A large granite island anchors the space, offering ample room for meal prep and casual dining. Modern stainless steel appliances are seamlessly integrated, while a subdued color palette ensures a classic, enduring appeal.
Notice the Tray Ceiling and Stunning Floor-Length Windows in This Bedroom Retreat
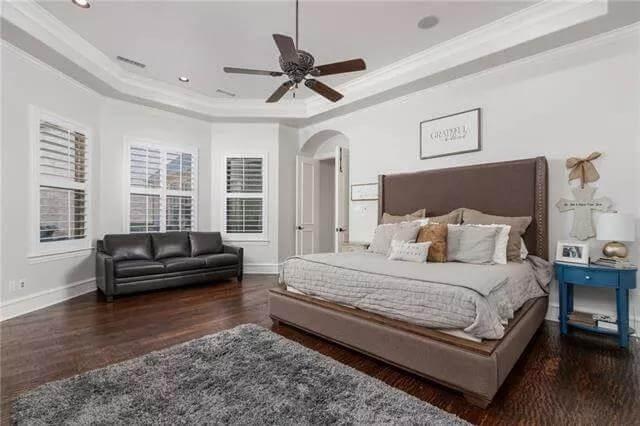
This bedroom showcases a stylish tray ceiling accented by a central fan, adding both visual interest and comfort. Large floor-length windows with plantation shutters allow for ample natural light, creating an airy and bright atmosphere.
The room balances warmth with its dark wood flooring and modern furniture, including a plush leather sofa and a statement headboard.
Relax in This Bedroom with a Tray Ceiling and Snug Fireplace Feature
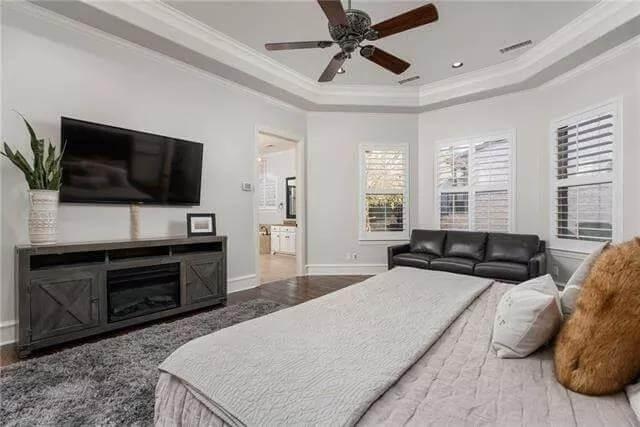
This bedroom invites relaxation with its elegant tray ceiling and ceiling fan, offering both style and functionality. The cozy sitting area is anchored by a media console with a built-in fireplace, adding warmth and comfort.
Large windows with plantation shutters fill the space with natural light, complementing the soft gray palette and plush textures throughout.
Luxuriate in This Bathroom with a Stunning Chandelier and Tub Niche
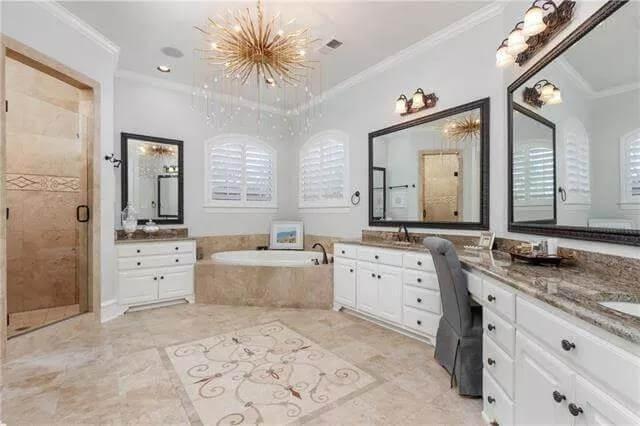
This bathroom combines elegance and functionality, featuring a statement chandelier that casts a warm glow over the entire space.
The soaking tub, framed by plantation shutters and flanked by dual vanities, creates a perfect retreat. Granite countertops and intricate tile work on the floor add sophistication, while a spacious walk-in shower offers modern convenience.
Check Out the Tray Ceiling and Rustic Touches in This Bedroom
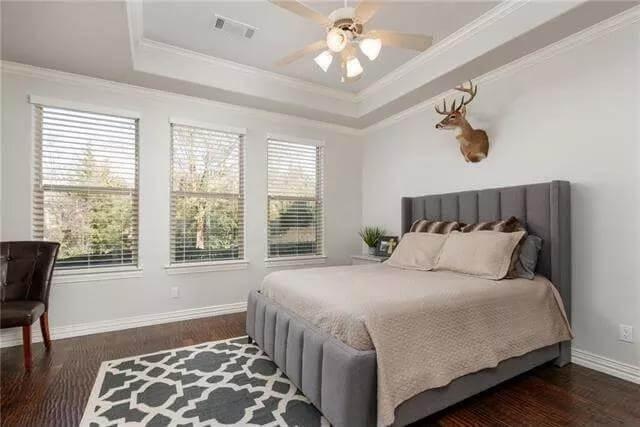
🔥 Create Your Own Magical Home and Room Makeover
Upload a photo and generate before & after designs instantly.
ZERO designs skills needed. 61,700 happy users!
👉 Try the AI design tool here
This bedroom showcases a stylish tray ceiling complete with a fan, enhancing the room’s sense of space and comfort. The grey upholstered bed and patterned rug add modern elegance, while the mounted deer head infuses a rustic charm.
Large windows provide ample natural light, perfectly balancing the room’s warm wood flooring and neutral palette.
Explore This Practical Laundry Room with Ample Storage
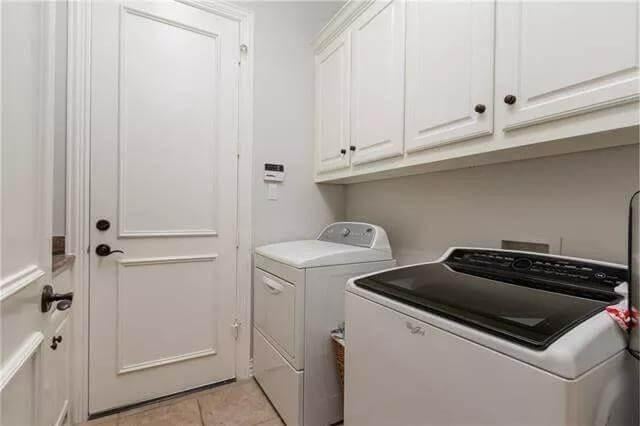
This laundry room offers functionality with spacious white cabinets providing plenty of storage for essentials. The washer and dryer are positioned side by side for efficient workflow, while the neutral palette keeps the space clean and timeless. A simple door leads to the rest of the house, ensuring easy access and convenience.
Enjoy Outdoor Relaxation Under a Wooden Pergola with Brick Accents
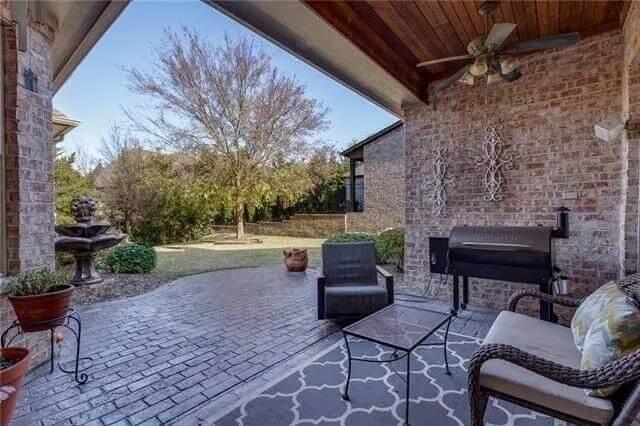
This outdoor space features a wooden pergola that provides shade above a brick patio, ideal for leisurely afternoons. A seating area with a rug and woven chairs invites relaxation, while the smoker grill promises outdoor culinary adventures.
The decorative wall art and the calming water fountain add touches of personalization and tranquility to this intimate backyard retreat.
Embrace Outdoor Peace in This Spacious Backyard with Brick Detailing
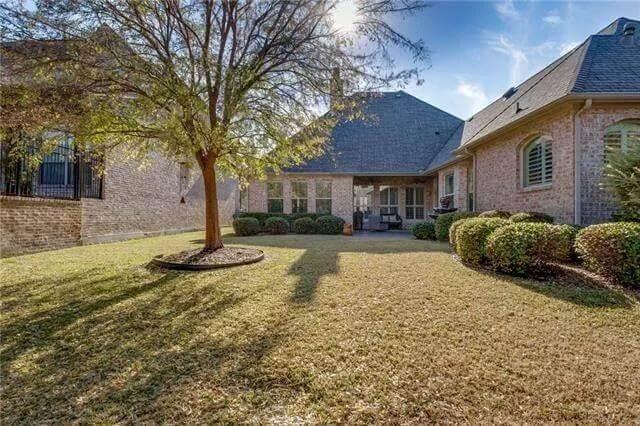
This backyard offers a retreat with a lush lawn framed by carefully manicured hedges and a stately tree providing natural shade.
The brick exterior ties seamlessly into the overall aesthetic, echoing the home’s classic charm. A quaint patio sits nestled under the roof’s gentle slope, creating an ideal spot for relaxation or intimate gatherings.
Source: The House Designers – Plan 9053

