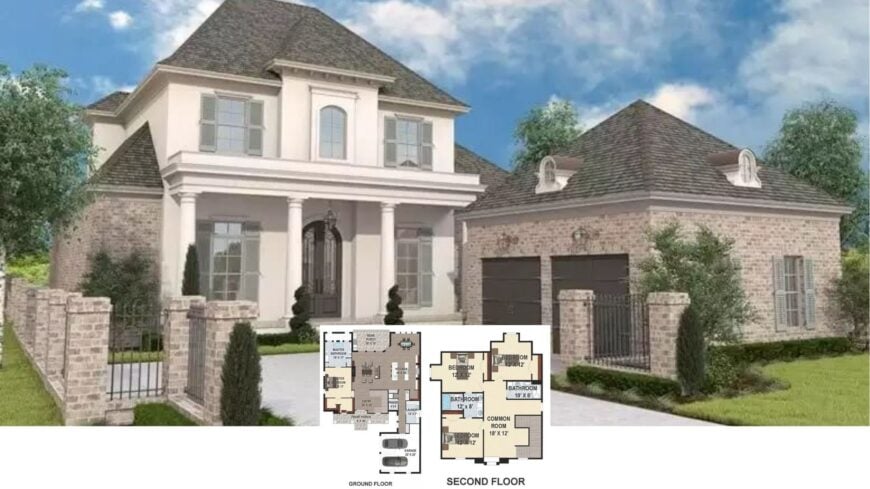
Would you like to save this?
Welcome to a beautifully designed residence that merges classic design with contemporary flair. Spanning a generous 3,349 square feet, this home offers ample space for family living, including four bedrooms and three and a half bathrooms.
Its exterior is a stunning combination of brick and stucco, framed by grand columns that add to its traditional charm with a modern twist.
Look at That Stunning Portico Framed by Tall Columns
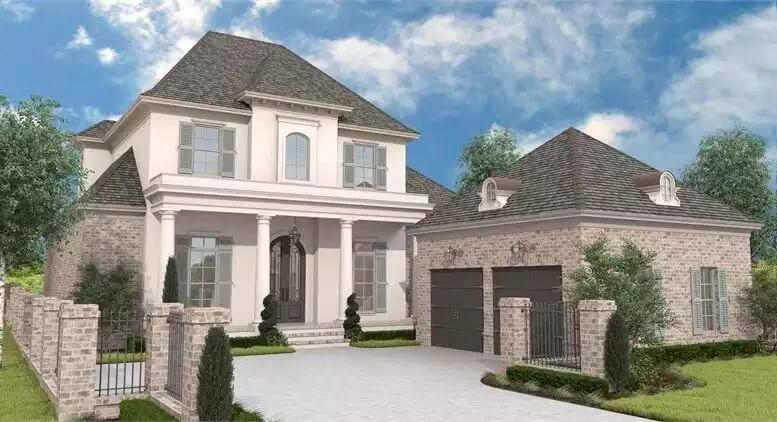
This home is a delightful blend of traditional and contemporary elements, emphasizing symmetry. The shutters and portico create a dignified facade, while the integration of an open floor plan ensures modern functionality and seamless living.
The thoughtful design continues inside, expertly balancing communal spaces and private retreats for a comprehensive living experience.
Expansive Open Plan with a Spacious Family Room and Kitchen
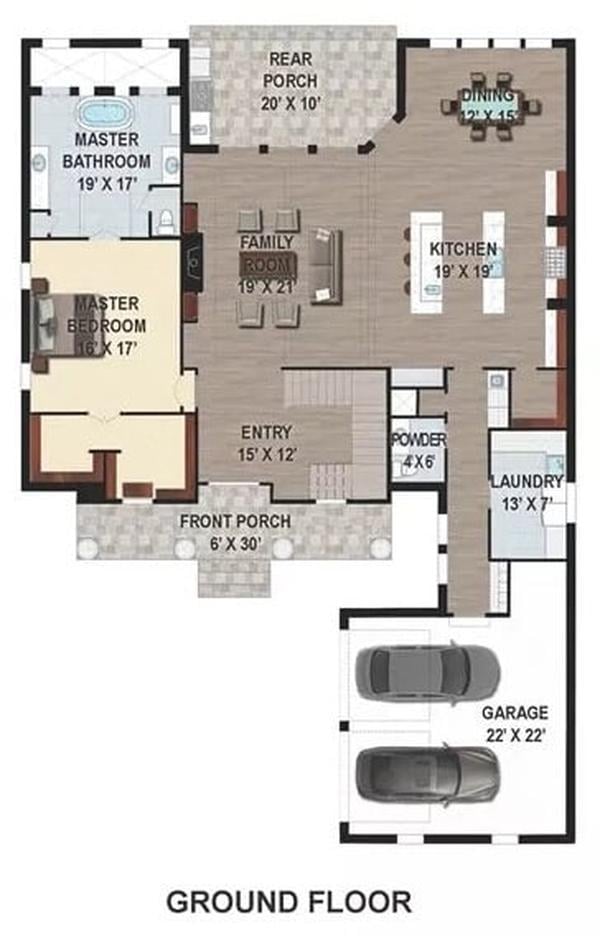
This ground floor layout emphasizes open living, featuring a large family room seamlessly connected to the kitchen and dining area. The master suite, complete with an expansive bathroom, ensures privacy on one side of the house.
The integration of the rear porch offers a perfect transition from indoor to outdoor living, enhancing the home’s flexibility for entertaining and relaxation.
This Second Floor Layout Features a Spacious Common Room
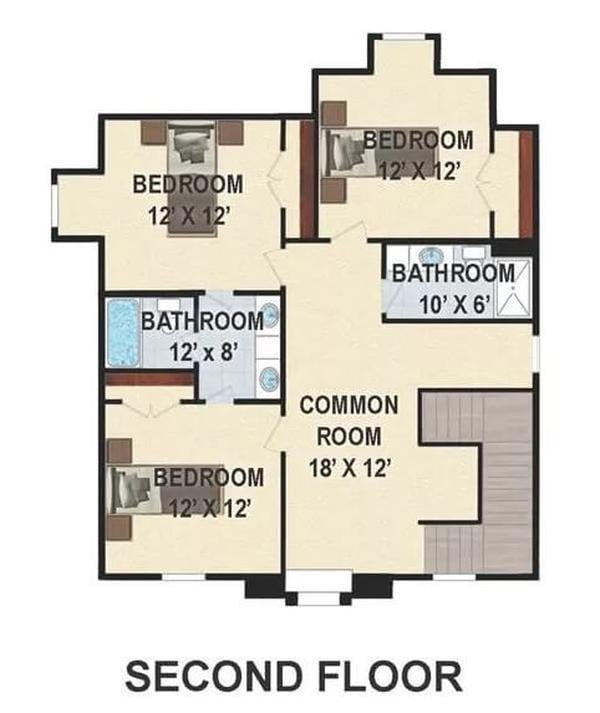
The second floor offers a practical design with three equally sized bedrooms, each measuring 12′ x 12′. At the heart lies a generous common room, perfect for creating a cozy family gathering space or an informal lounge.
With two accessible bathrooms, the layout ensures convenience and privacy for each bedroom, enhancing the overall functionality of the floor.
Source: The House Designers – Plan 1937
Notice the Stylish Shutters and Classic Brick Walkway
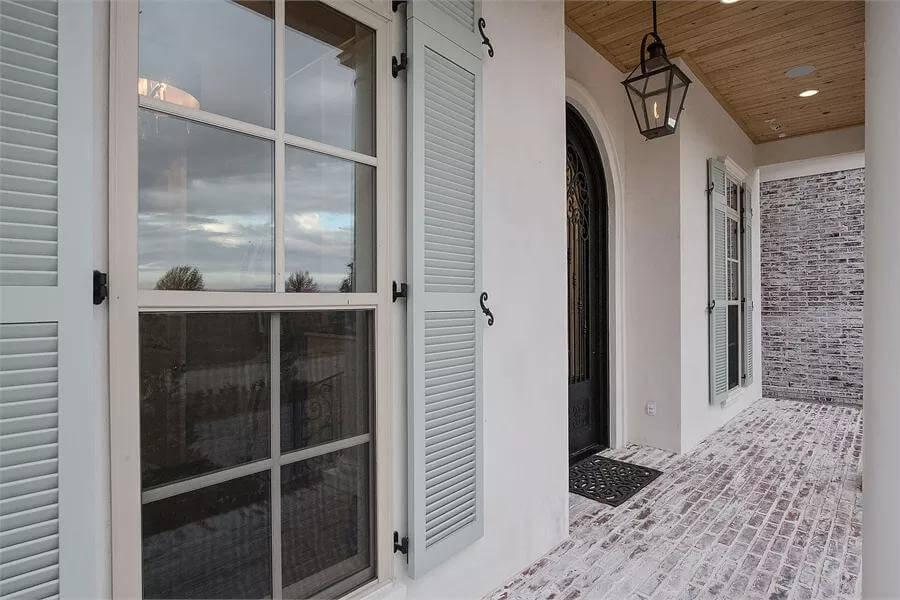
Kitchen Style?
The elegant entrance features soft-hued shutters that complement the arched door, adding a touch of traditional flair. The use of painted brick for the walkway brings texture and a sense of continuity with the exterior.
I really like how the classic lantern pendant light provides a warm welcome, enhancing the home’s overall timeless appeal.
Wow, Look at That Intricate Ironwork on the Staircase
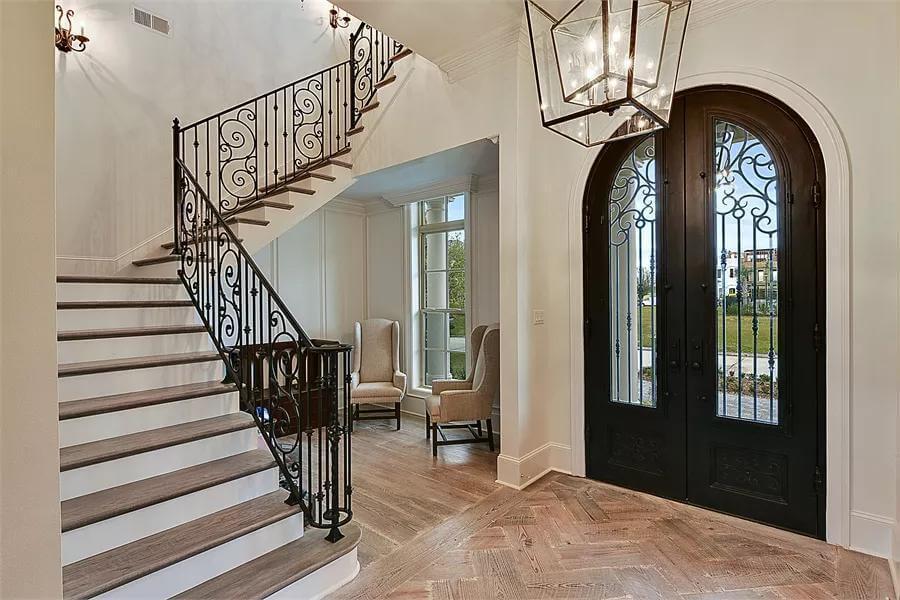
This elegant entryway features an impressive staircase with beautifully detailed ironwork that immediately catches the eye. The herringbone-patterned wood floors add warmth and texture, drawing you into the sitting area by the expansive windows.
I love how the grand double doors with their artistic iron detailing set a sophisticated tone as you enter the home.
Check Out the Coffered Ceiling in This Luxurious Living Room
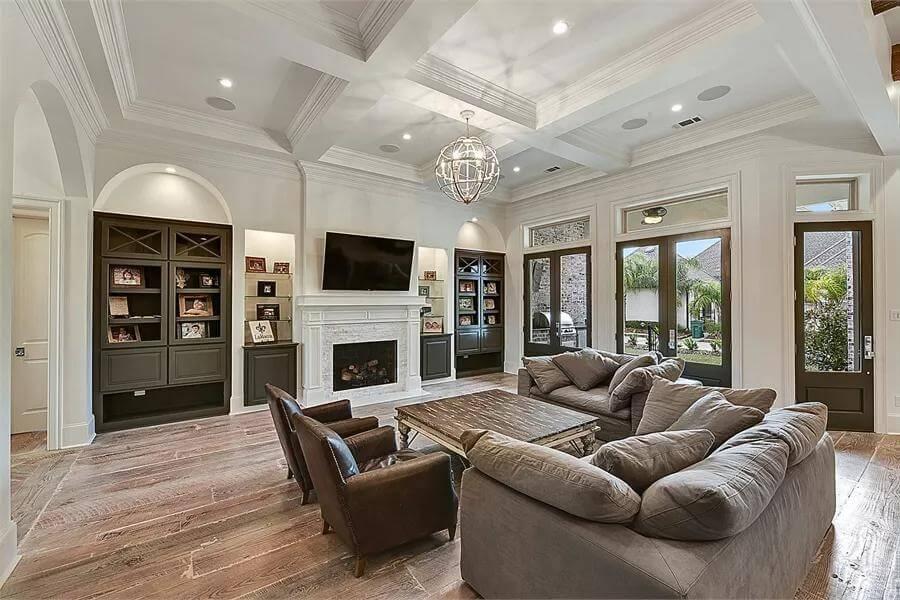
The living room exudes sophistication with its eye-catching coffered ceiling and grand built-in cabinetry framing the sleek fireplace. Pairing warm wood floors with the soft tones of the furniture creates a welcoming, yet upscale atmosphere.
I appreciate how the large windows and glass doors allow natural light to flood the space, seamlessly connecting the indoors with the lush exterior.
Check Out the Beamed Ceiling and Stylish Lighting in This Open Living Space
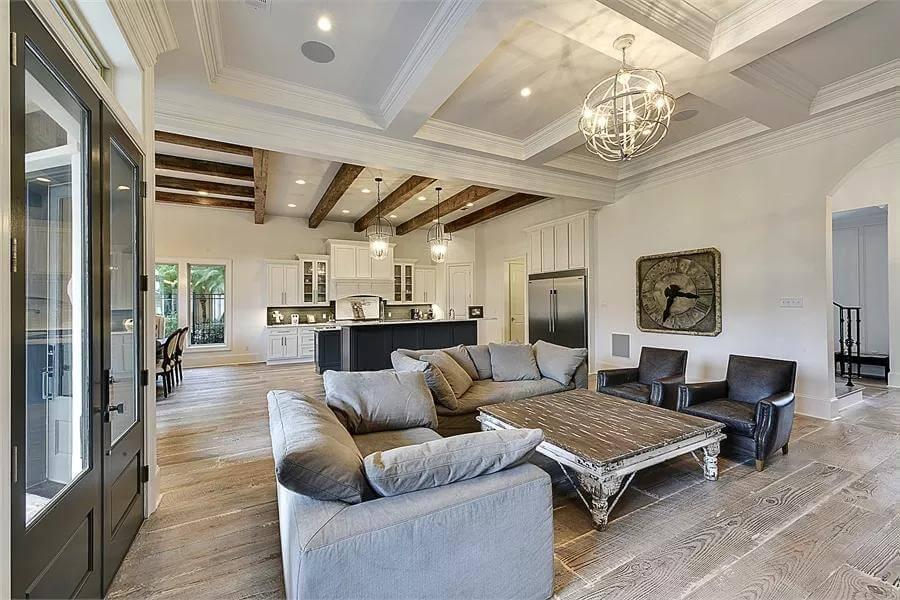
Home Stratosphere Guide
Your Personality Already Knows
How Your Home Should Feel
113 pages of room-by-room design guidance built around your actual brain, your actual habits, and the way you actually live.
You might be an ISFJ or INFP designer…
You design through feeling — your spaces are personal, comforting, and full of meaning. The guide covers your exact color palettes, room layouts, and the one mistake your type always makes.
The full guide maps all 16 types to specific rooms, palettes & furniture picks ↓
You might be an ISTJ or INTJ designer…
You crave order, function, and visual calm. The guide shows you how to create spaces that feel both serene and intentional — without ending up sterile.
The full guide maps all 16 types to specific rooms, palettes & furniture picks ↓
You might be an ENFP or ESTP designer…
You design by instinct and energy. Your home should feel alive. The guide shows you how to channel that into rooms that feel curated, not chaotic.
The full guide maps all 16 types to specific rooms, palettes & furniture picks ↓
You might be an ENTJ or ESTJ designer…
You value quality, structure, and things done right. The guide gives you the framework to build rooms that feel polished without overthinking every detail.
The full guide maps all 16 types to specific rooms, palettes & furniture picks ↓
This spacious living area showcases a striking combination of traditional and modern elements, highlighted by the exposed wooden beams and intricate coffered ceiling.
I love how the large, plush sectional invites relaxation, while the sleek metallic pendant lights add a contemporary touch above the minimalist kitchen island. The flow between the dining area and kitchen enhances the home’s sociable and open atmosphere, perfect for gatherings.
Look at That Unique Column Pedestal on the Dining Table
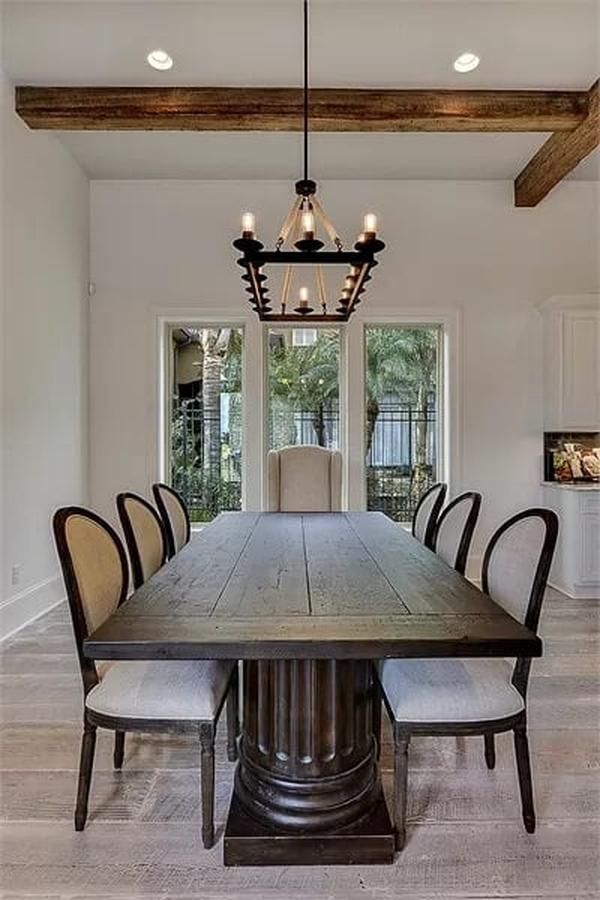
This dining room strikes a balance between rustic charm and elegance, anchored by a wooden table with a column pedestal. The exposed wooden beams add texture to the ceiling, perfectly framing the chic chandelier that provides soft lighting.
I appreciate how the large windows bring in natural light and offer a serene view, enhancing the dining experience.
Notice the Contrast Between Dark Cabinets and Bright Countertops
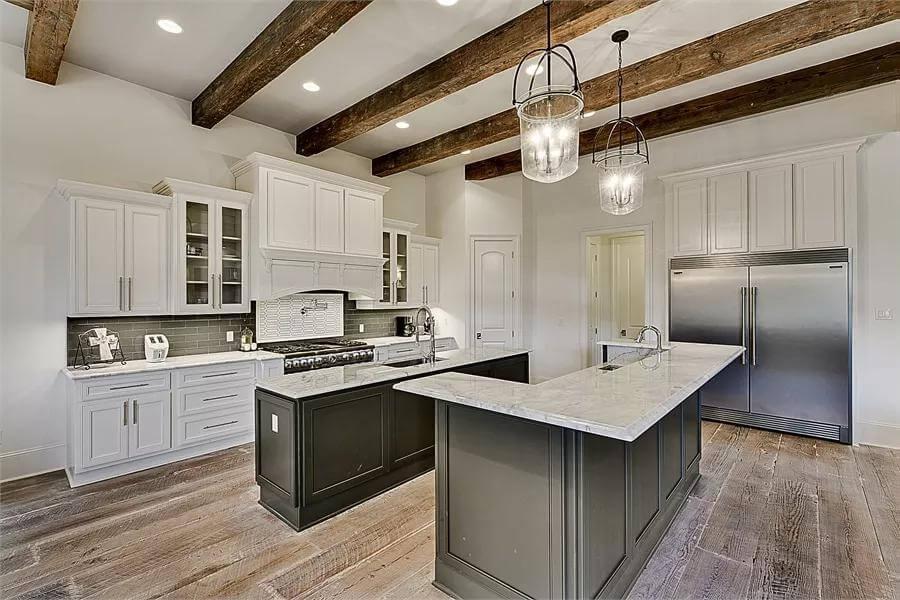
This kitchen features a captivating blend of rustic and modern elements with its bold dark cabinetry contrasting against white countertops. The exposed wooden beams add warmth, drawing attention to the island that’s perfect for prep.
I especially love the elegant pendant lights that offer a contemporary touch, providing focused illumination over the island.
Check Out the Vintage-Inspired Barn Doors in This Spacious Bedroom
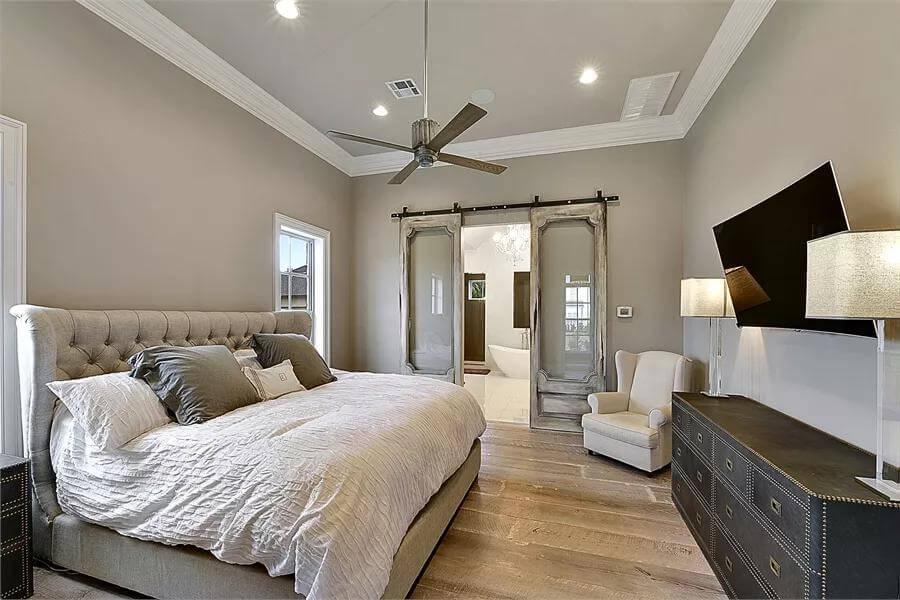
This bedroom exudes a serene elegance, with a tufted headboard and soothing neutral tones. I love how the vintage-inspired sliding barn doors lead to the ensuite bathroom, adding an architectural highlight that’s both functional and stylish.
The room is anchored by rich, warm wood floors and a sleek ceiling fan, creating a harmonious blend of comfort and luxury.
Freestanding Tub Under a Sparkling Chandelier—Pure Luxury

This sophisticated bathroom showcases a stunning freestanding tub perfectly centered under an elegant chandelier. The symmetrical vanities on either side provide ample space, enhanced by wall-mounted sconces that add a classic touch.
I love how the shimmering tile and clean, glossy floor reflect light, making the space feel both expansive and serene.
Look at This Timeless Ironwork and Herringbone Flooring
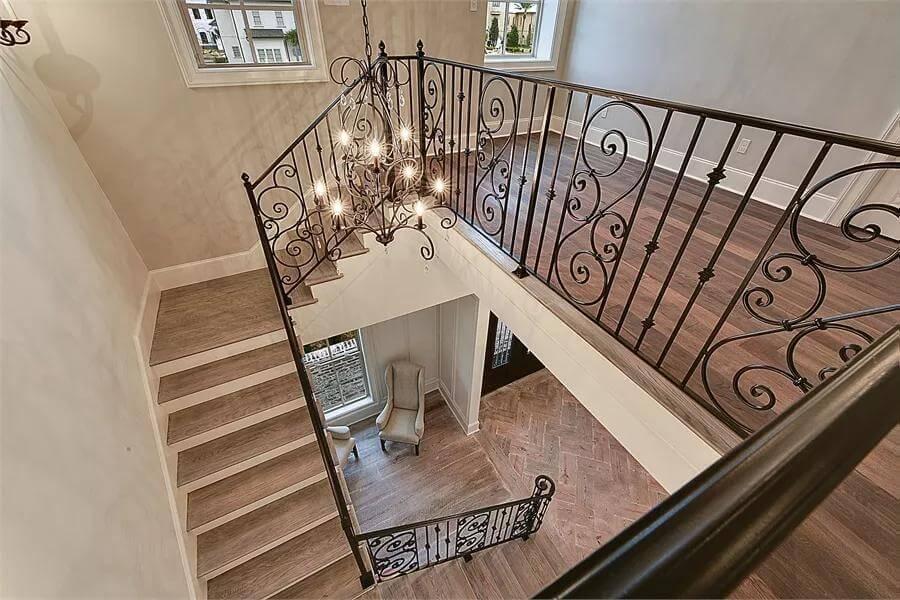
This staircase features beautifully crafted iron railings with intricate scroll designs that exude elegance and craftsmanship. I love how the herringbone-patterned flooring introduces texture and depth, guiding your eye throughout the entryway.
The chandelier hanging above adds a classic touch, casting a warm glow and highlighting the architectural details.
Outdoor Kitchen with Refined Brickwork—Perfect for Entertaining
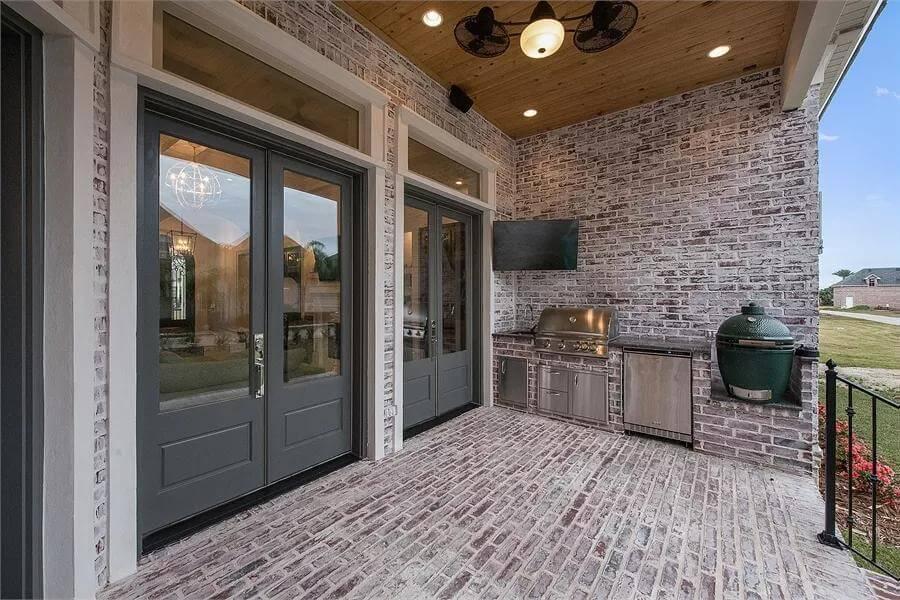
🔥 Create Your Own Magical Home and Room Makeover
Upload a photo and generate before & after designs instantly.
ZERO designs skills needed. 61,700 happy users!
👉 Try the AI design tool here
This stylish outdoor kitchen is a marvel with its rustic brickwork and sophisticated setup. The stainless steel grill and built-in cabinetry make it a dream for alfresco cooking, while the overhead fan ensures comfortable air flow.
I love how the dual doors provide an elegant transition between indoors and out, making it ideal for gatherings.
Notice the Painted Brickwork and Stylish Shutters on This Veranda
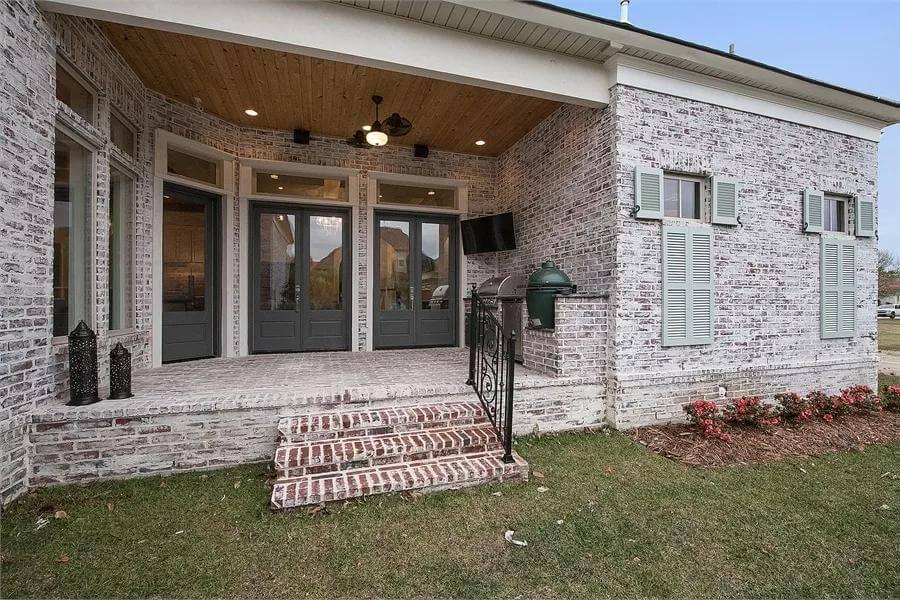
This veranda showcases a painted brick exterior that contrasts beautifully with the soft hue of the shutters. The French doors provide a transition between outdoor and indoor living spaces, while the ceiling fan adds a layer to this alfresco area.
I appreciate the thoughtful touch of the iron railing on the steps, offering both safety and style.
Source: The House Designers – Plan 1937






