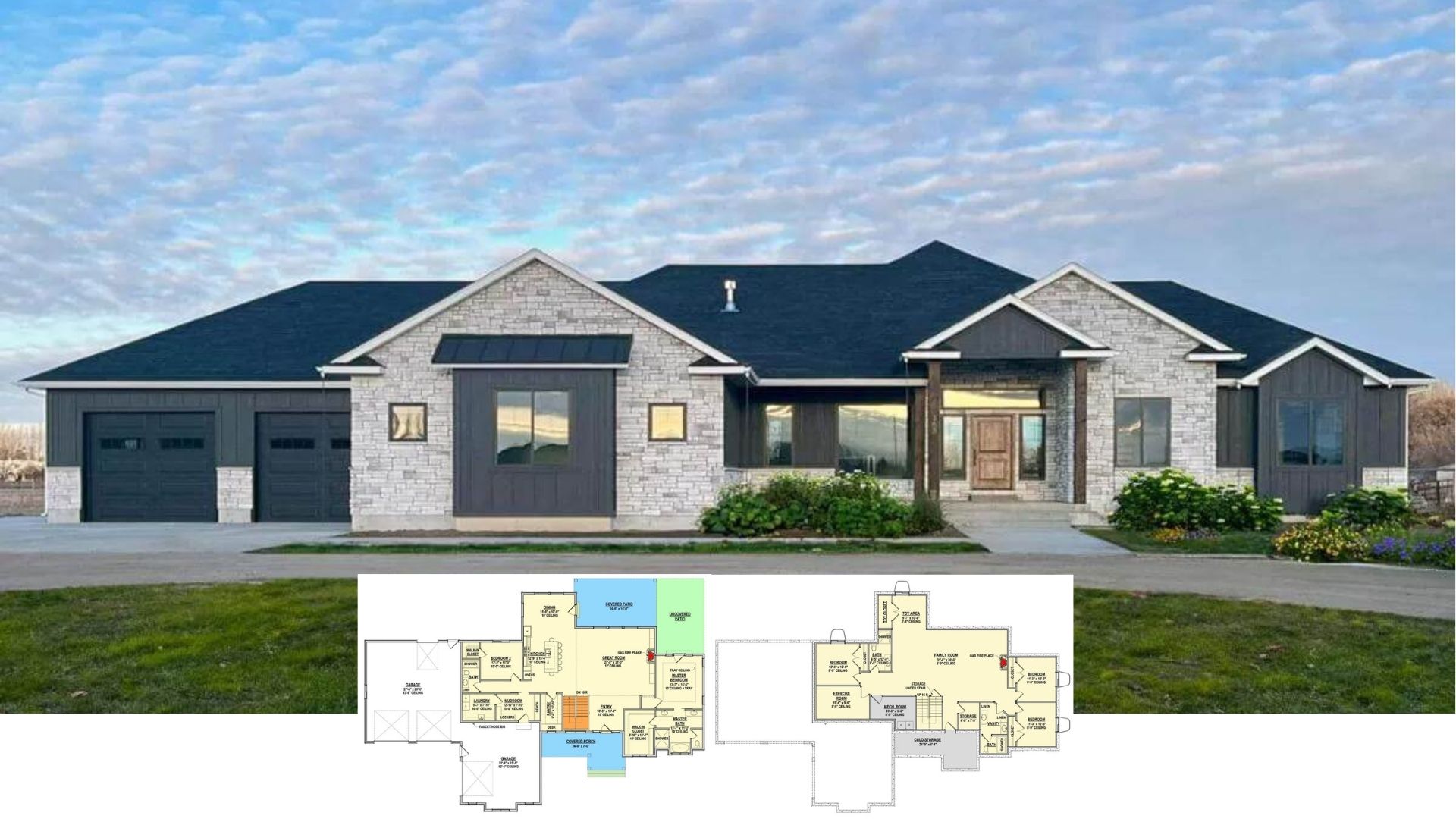
Would you like to save this?
Specifications
- Sq. Ft.: 4,501
- Bedrooms: 4
- Bathrooms: 3.5
- Stories: 1
- Garage: 2
Main Level Floor Plan

Lower Level Floor Plan

🔥 Create Your Own Magical Home and Room Makeover
Upload a photo and generate before & after designs instantly.
ZERO designs skills needed. 61,700 happy users!
👉 Try the AI design tool here
Rear View

Front View

Living Room

Kitchen

Would you like to save this?
Dining Room

Primary Bedroom

Front Elevation

Right Elevation

Left Elevation

Rear Elevation

Details
This Southern-style home features a charming brick exterior with traditional gable roofing and a covered front porch supported by clean white columns. The dual garage doors are subtly integrated into the facade, maintaining the symmetrical appeal of the design. Shuttered windows and classic trim contribute to a timeless, welcoming aesthetic.
The main level centers around open-concept living with a spacious family room that flows into the kitchen and dining area. The kitchen includes a large island and connects directly to a walk-in pantry and adjacent laundry room, streamlining everyday functionality. A rear porch extends the living space outdoors.
The primary suite is tucked privately on one side and includes a walk-in closet and a luxurious bathroom with dual vanities, a soaking tub, and a separate shower. Toward the front, a den provides a quiet flex space ideal for a home office or guest room. A full bath and an expansive entryway complete the main level.
The lower level offers additional living and recreational spaces. A large family area anchors the layout, with adjacent zones for dining and kitchen use, ideal for entertaining or multi-generational living. Three bedrooms branch off from the central hobby room, each with walk-in closets. Two full baths ensure comfort for all occupants. Functional additions like cold storage, a mechanical room, and a laundry space ensure the lower level is as practical as it is livable.
Pin It!

Architectural Designs Plan 61626UT






