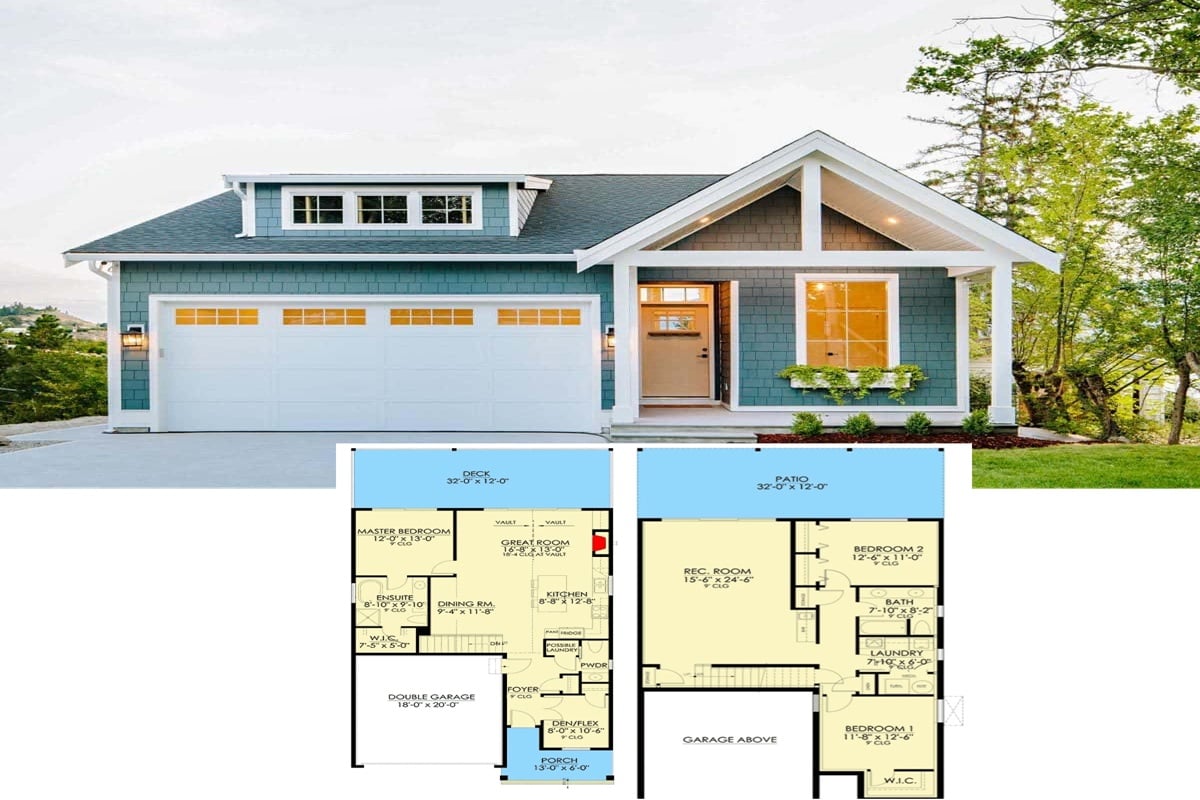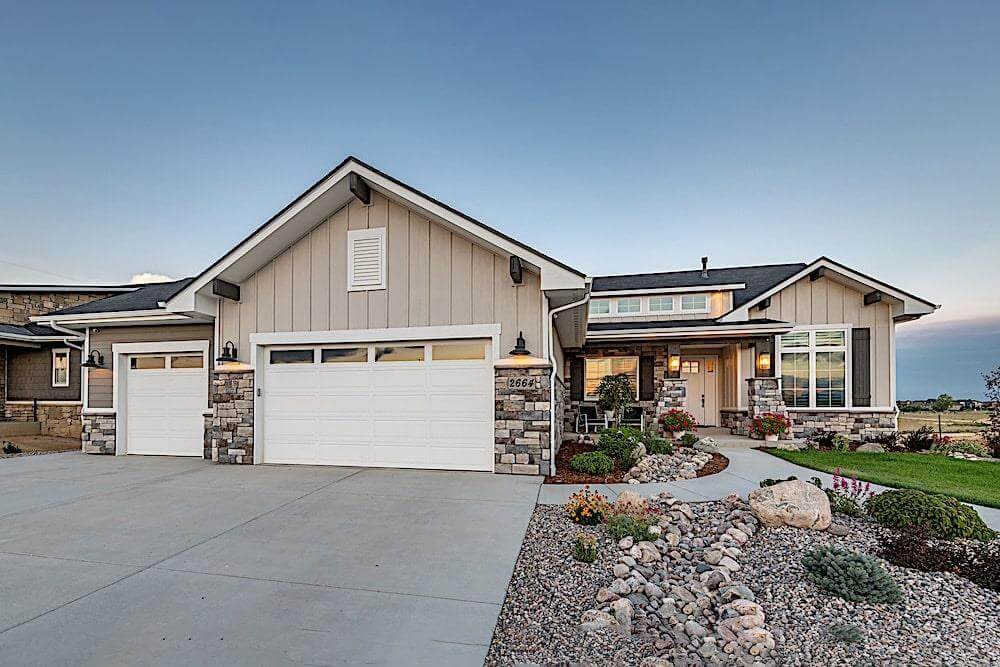
Would you like to save this?
Specifications
- Sq. Ft.: 2,442
- Bedrooms: 3-4
- Bathrooms: 2.5
- Stories: 1
- Garage: 3
Main Level Floor Plan
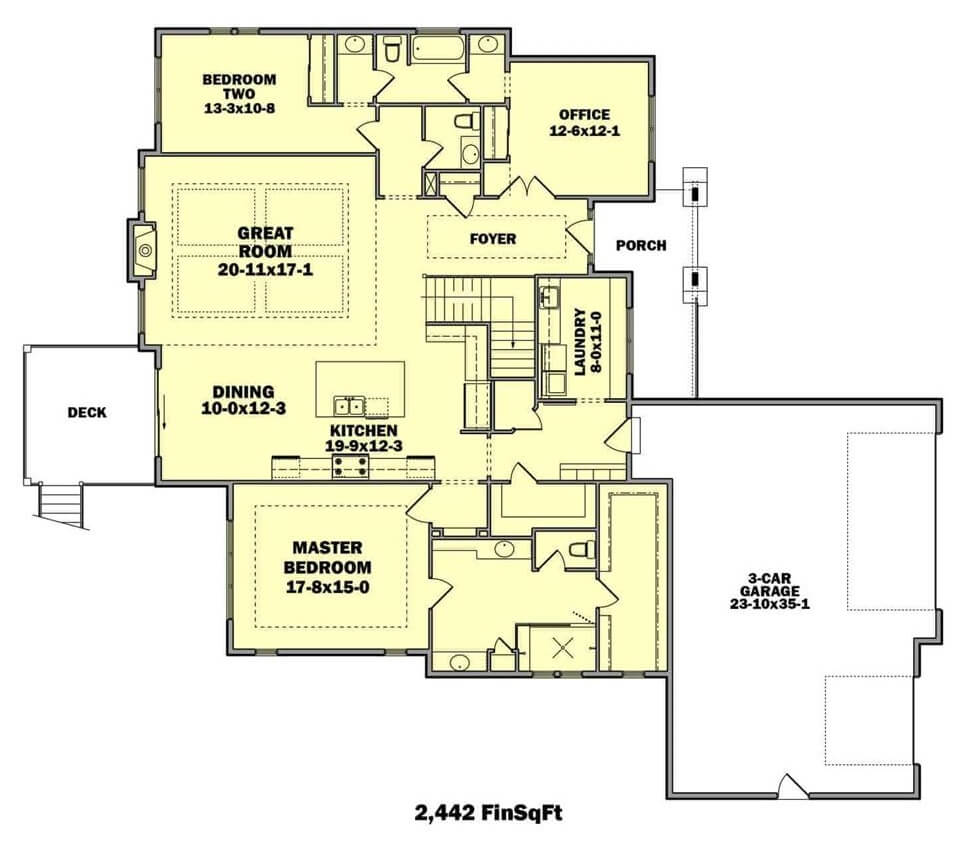
Lower Level Floor Plan

🔥 Create Your Own Magical Home and Room Makeover
Upload a photo and generate before & after designs instantly.
ZERO designs skills needed. 61,700 happy users!
👉 Try the AI design tool here
Front Entry
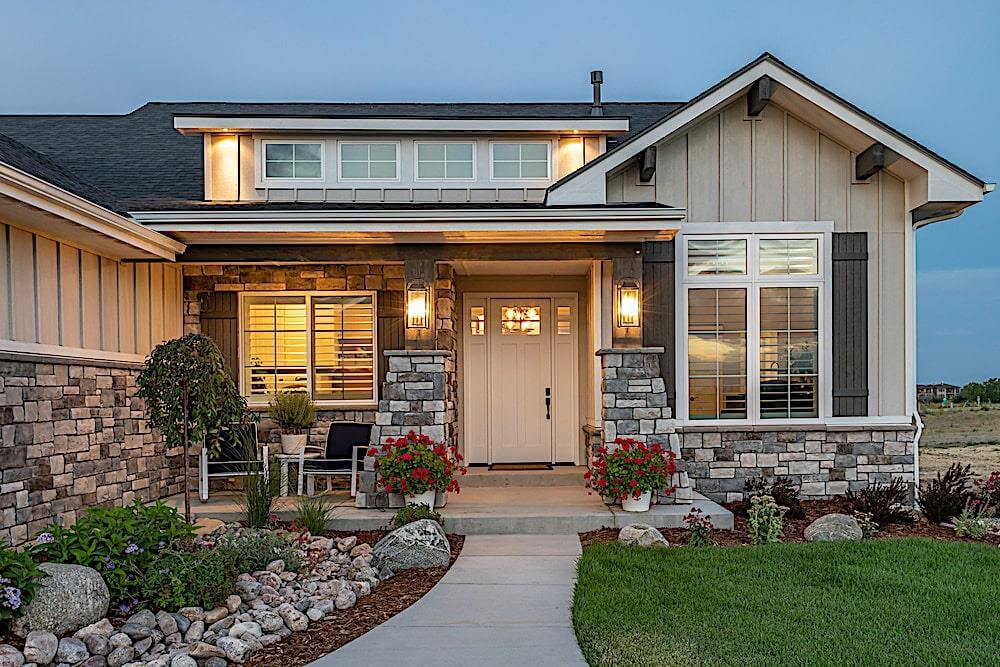
Rear View

Great Room
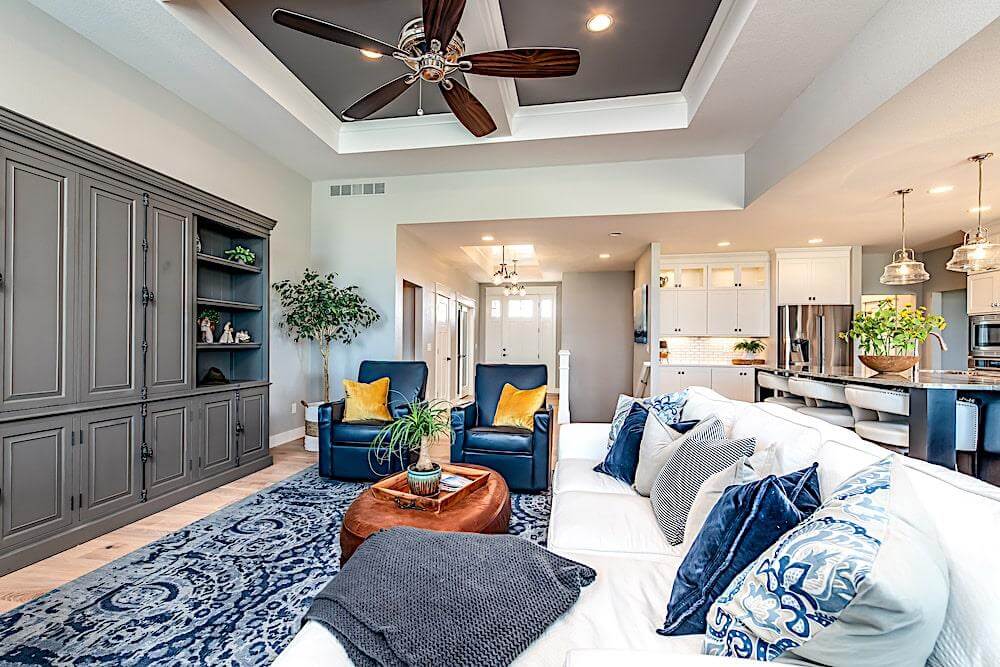
Kitchen and Dining Area
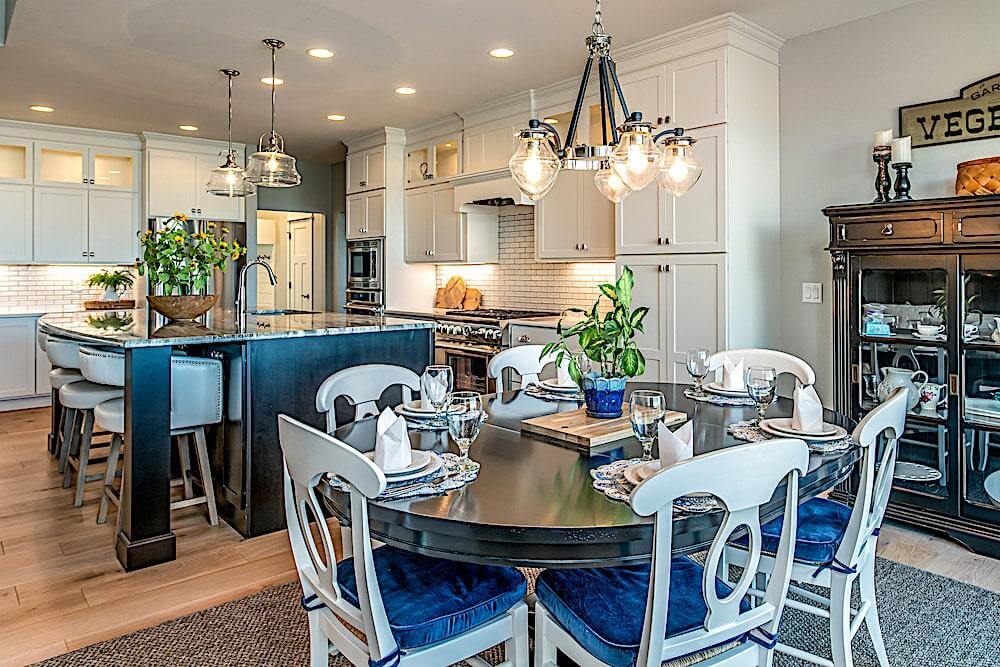
Would you like to save this?
Laundry Room

Primary Bathroom
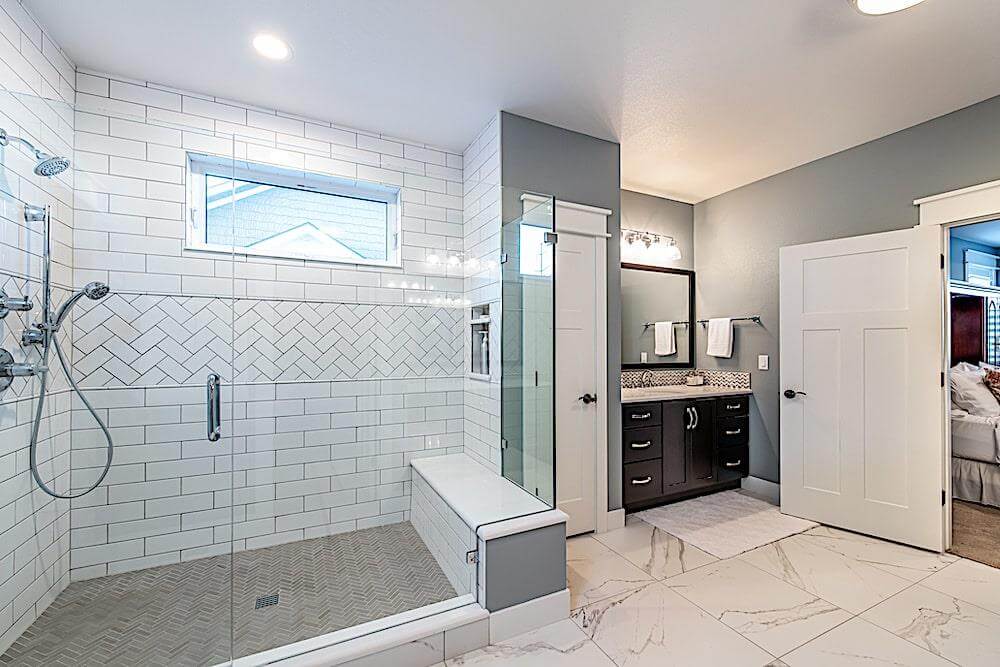
Details
This Southern-style ranch balances a classic farmhouse‐inspired look with modern convenience. Board and batten siding pairs with stone accents to create a pleasing contrast, and a gabled roofline anchors the façade. A generous front porch with thick columns provides a welcoming entry, while the attached three‐car garage aligns with the overall design, offering a blend of functionality and curb appeal.
Stepping through the covered entry, you enter a foyer that opens onto a spacious great room. The adjacent kitchen and dining area form an open‐concept hub for both family gatherings and entertaining. A handy laundry area sits off the kitchen, along with direct access to the three‐car garage.
On the left wing, the primary bedroom enjoys its own bath and walk‐in closet for privacy. Another bedroom with full bath access across is perfect for guests or children. Toward the front, a home office provides a quiet retreat for work or study.
A large recreational space downstairs is designed for fun and relaxation. Here you’ll find a media area, a separate bar for entertaining, and a spacious lounge that can accommodate various activities. Two additional bedrooms with a shared bath offer comfortable accommodations for visitors or older children.
For fitness enthusiasts, an exercise room is tucked away off the main recreation space. An unfinished storage zone completes this level, keeping seasonal items and equipment neatly out of sight.
Pin It!
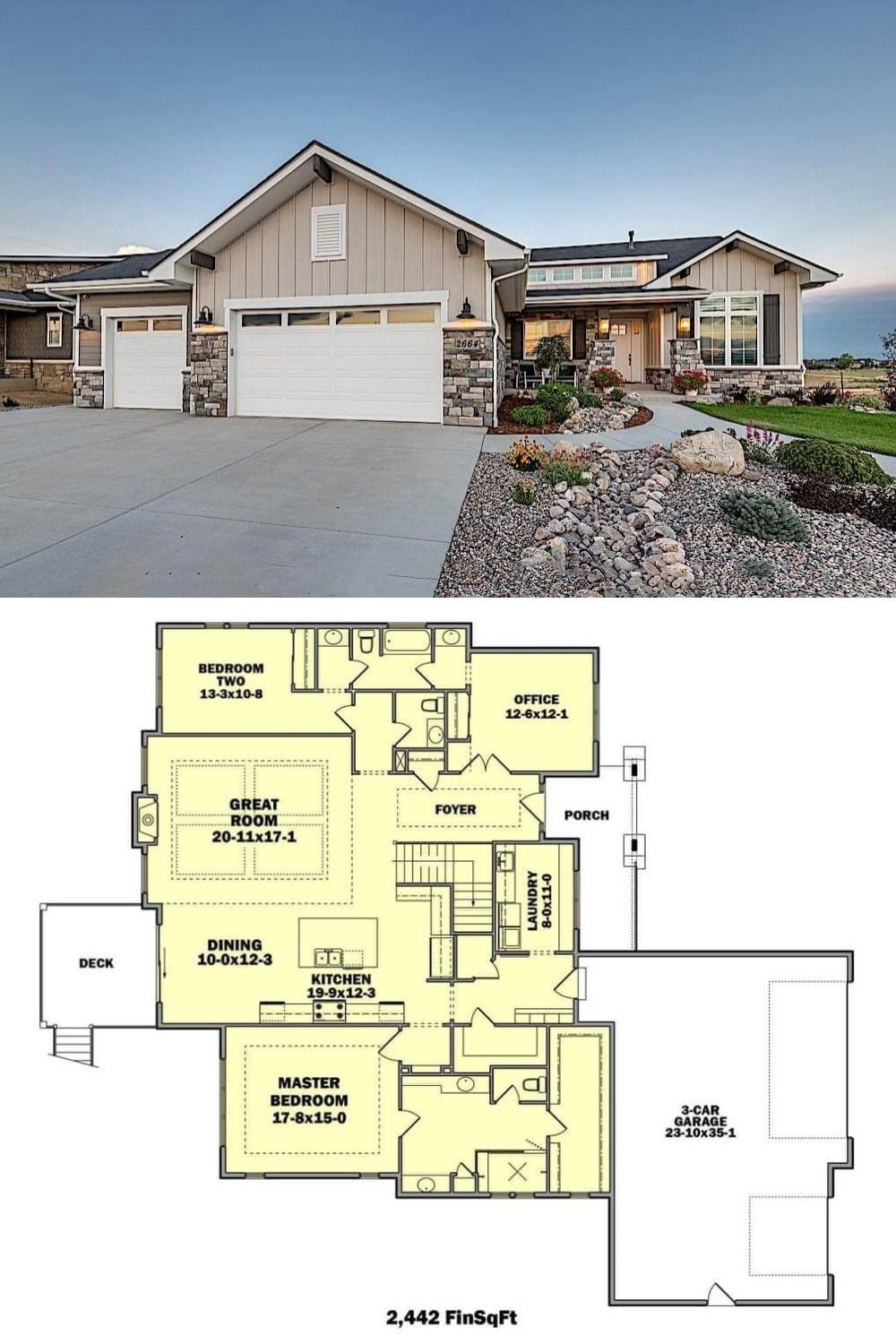
The Plan Collection – Plan 161-1103






