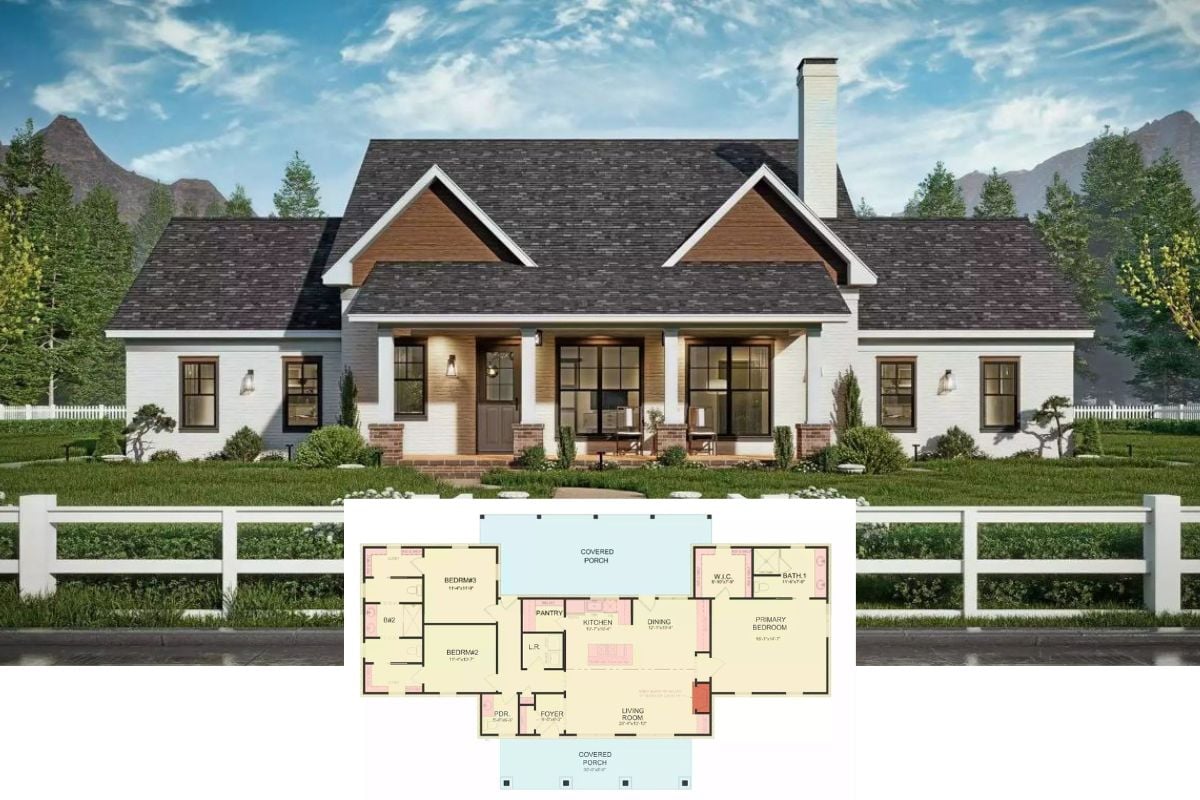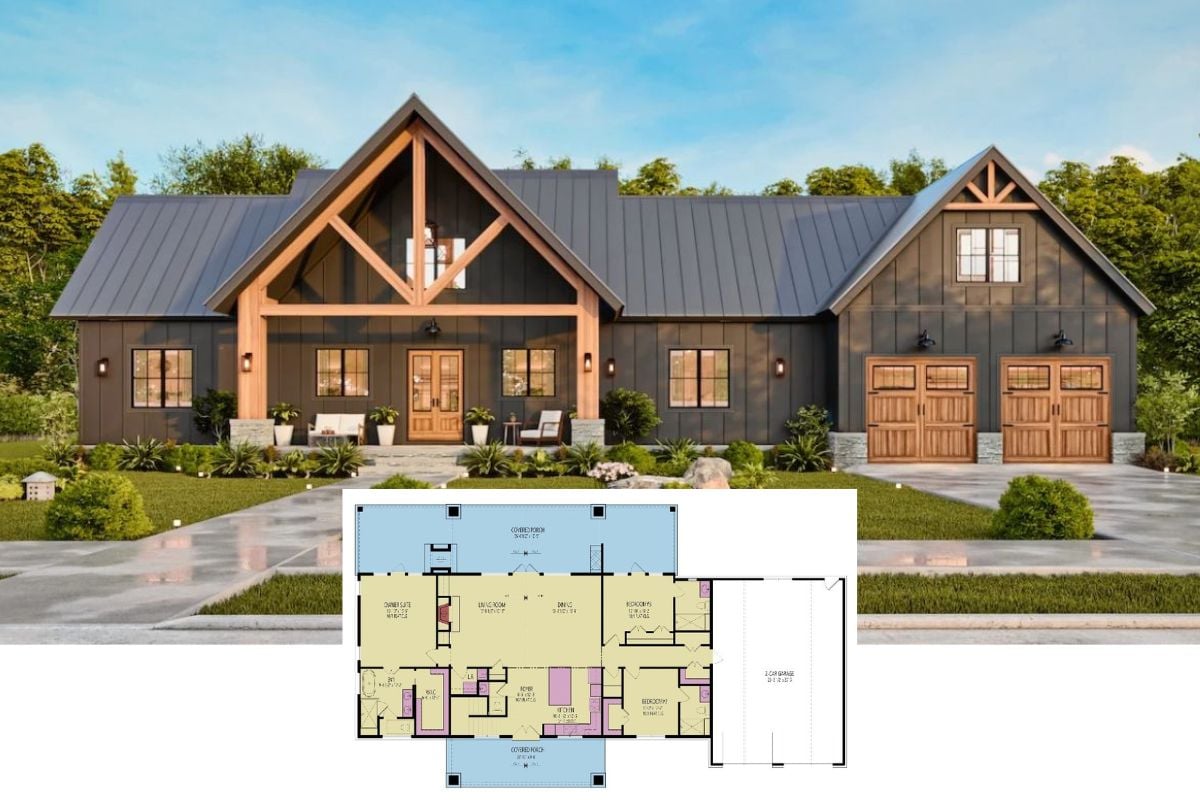Welcome to this classic Craftsman bungalow, offering a warm and inviting atmosphere across its expansive layout spanning 1,616 square feet. Featuring a spacious porch perfect for outdoor relaxation, this home boasts a cozy layout with a central living area and fireplace flanked by three bedrooms, including a master suite enhanced by skylights. Encompassing functional design elements like a practical kitchen connected to cozy dining areas, this bungalow encapsulates the charm and character synonymous with Craftsman architecture.
Classic Craftsman Bungalow with Inviting Front Porch

Would you like to save this?
This is a quintessential Craftsman bungalow, renowned for its emphasis on handcrafted details and harmonious aesthetic. The use of natural materials, symmetrical facades, and inviting porches is thoughtfully implemented, enhancing the bungalow’s timeless appeal. Embrace the blend of classical charm and modern functionality, which invites you to explore further into its carefully considered design and layout.
Thoughtfully Laid Out Craftsman Bungalow Floorplan with Inviting Living Space

This craftsman bungalow floorplan highlights an efficient layout with a spacious living area featuring an 11-foot ceiling, perfect for gatherings. The master bedroom is illuminated by skylights, adding natural light to the space, and connects seamlessly to a generous walk-in closet and ensuite bath. A practical kitchen adjoins the dining area, and the home includes a large garage with convenient access to a storage room.
Source: The House Designers – Plan 7487
Check Out This Craftsman Bungalow’s Functional Basement Layout

🔥 Create Your Own Magical Home and Room Makeover
Upload a photo and generate before & after designs instantly.
ZERO designs skills needed. 61,700 happy users!
👉 Try the AI design tool here
This basement option adds valuable utility to the craftsman bungalow with a spacious garage, perfect for vehicles and storage. A practical laundry room with 9-foot ceilings and convenient cubbies is a thoughtful design choice. The walk-in closet offers ample storage, ideal for seasonal items or extra belongings.
Source: The House Designers – Plan 7487
Classic Craftsman Facade with Wood Accents

This craftsman bungalow proudly displays its classic facade with deep blue siding and crisp white trim. The front porch, enhanced by wooden shutters and a natural wood garage door, adds warmth and texture to the design. Vibrant greenery and manicured lawns surround the house, enhancing its timeless appeal.
Imagine Relaxing on This Craftsman’s Expansive Covered Patio

The craftsman bungalow features a generous covered patio perfect for outdoor gatherings, highlighted by its simple columns and tranquil atmosphere. Ample seating and a fire pit make it ideal for cozy evenings. The soft gray siding and neatly trimmed landscaping extend the home’s inviting charm to the backyard.
Craftsman Living Room with a Striking Brick Fireplace

This craftsman living room combines warmth and style with its prominent white brick fireplace, drawing attention as a central feature. The neutral color palette is enhanced by cozy seating arrangements and pops of blue in the cushions, creating a serene yet lively atmosphere. Subtle sophistication is added with a sleek wooden ceiling fan and an organized display cabinet, blending form and function seamlessly.
Bright Dining Room with Textured Brick Accent Wall

Would you like to save this?
This dining room blends a modern aesthetic with classic charm, highlighted by a textured white brick accent wall. A sleek wooden dining table is paired with contemporary, upholstered chairs, creating a comfortable yet stylish setting for meals. The room is bathed in natural light from expansive windows, accented by sheer drapery, while a distinctive geometric pendant light adds a touch of elegance.
Farmhouse Kitchen with Striking Pendant Lighting

This kitchen seamlessly combines modern farmhouse charm with a touch of luxury, highlighted by elegant glass pendant lights above the island. The blend of white cabinetry and soft grey tones creates a fresh, sophisticated look while maximizing storage and workspace. A cozy nook by the window invites natural light, enhancing the room’s warm ambiance and making it a perfect spot for dining.
Bright Craftsman Bedroom with Skylights and Simple Beauty

This craftsman bedroom features airy skylights that fill the space with natural light, creating a serene atmosphere. The minimalistic design is accentuated by a neutral color palette, wooden furniture, and soft textiles. The room’s simplicity and elegance are highlighted by the prominent round mirror above the dresser, adding a touch of modernity to the classic design.
Craftsman Bathroom Oasis with a Freestanding Tub and Hexagon Tiles

This craftsman-style bathroom features a luxurious freestanding tub, perfectly placed beneath large windows that invite natural light. The hexagonal tile floor adds a geometric touch, complementing the sleek glass-enclosed shower. Subtle textures in the white and gray palette create a serene ambiance, while the classic vanity with marble finish ties the room together elegantly.
Source: The House Designers – Plan 7487






