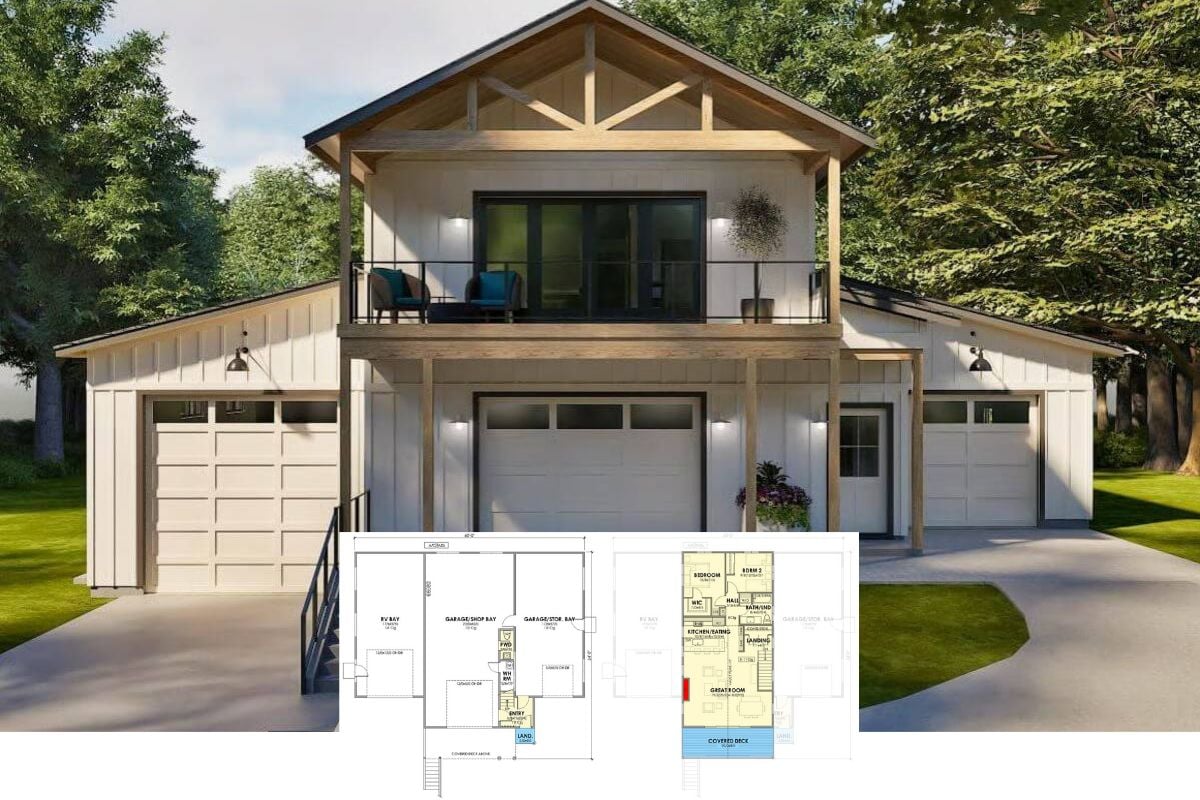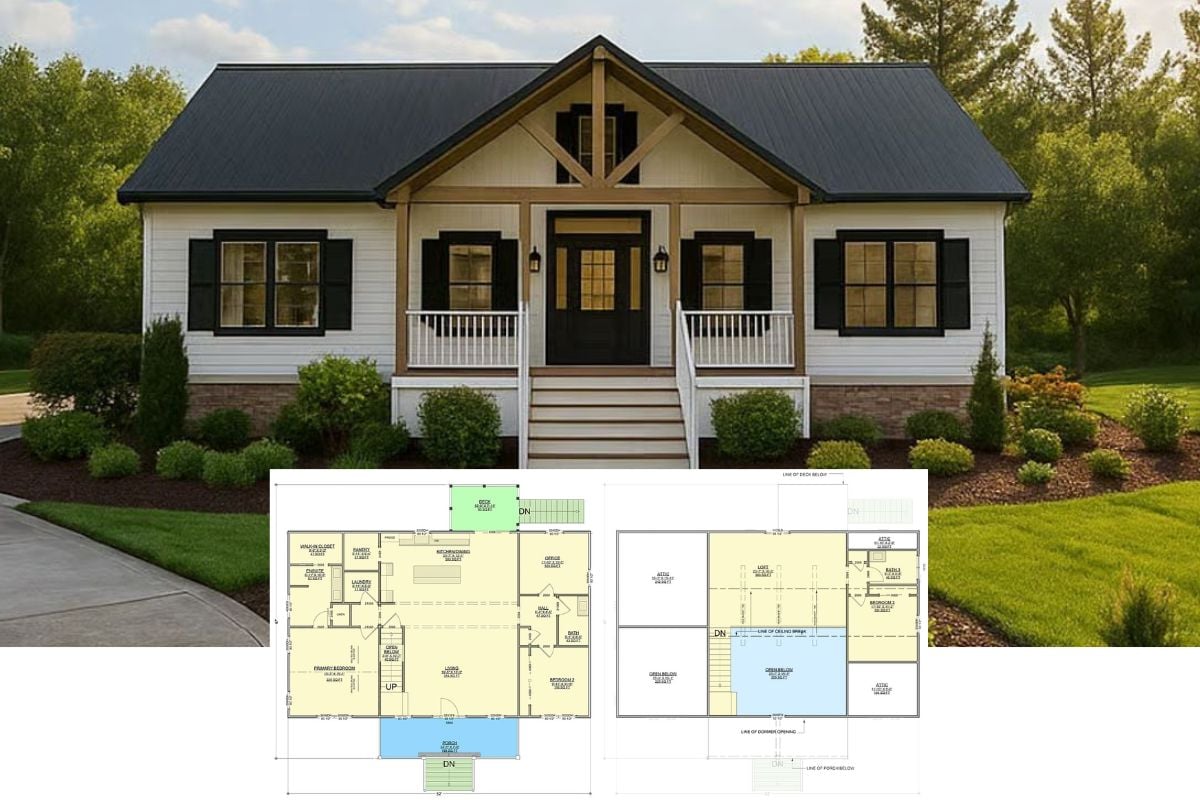Welcome to this exquisite 2,953 sq. ft. single-story home, featuring 4 spacious bedrooms, 3 luxurious bathrooms, and a 3-car garage. Designed with a modern Mediterranean flair, this residence boasts seamless indoor-outdoor living, a gorgeous stone exterior, and intricate architectural details that make it stand out. From the expansive great room to the tranquil covered lanai, every inch of this home exudes sophistication and comfort.
Modern Mediterranean Facade with Striking Stone Details

Would you like to save this?
This home embodies a modern Mediterranean aesthetic, evident in its low-pitched roof, terracotta tiles, and symmetrical layout. The robust stone detailing beautifully contrasts the smooth stucco surfaces, while arched windows and prominent entryways add classic charm and elegance.
Efficient Family Living: Check Out the Pocket Sliding Glass Doors

This floor plan highlights an intelligently designed single-story layout centered around a spacious great room with a tray ceiling, perfect for family gatherings. The owner’s suite boasts a luxurious bath and walk-in closet, while the open kitchen, paired with a formal dining area, offers both practicality and elegance. Note the seamless indoor-outdoor flow, emphasized by pocketing sliding glass doors leading to the covered lanai. The three-car garage and additional guest rooms provide ample space, making this home ideal for both entertaining and privacy.
Buy: Architectural Designs – Plan 33198ZR
Mediterranean Stone Facade Framed by Palms and Sunset Hue
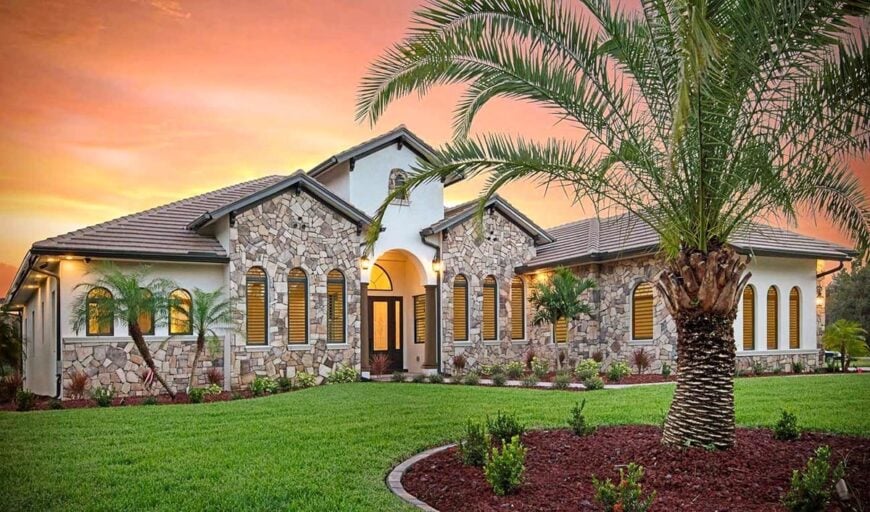
🔥 Create Your Own Magical Home and Room Makeover
Upload a photo and generate before & after designs instantly.
ZERO designs skills needed. 61,700 happy users!
👉 Try the AI design tool here
This image captures a stunning modern Mediterranean home set against a vivid sunset. The facade is defined by its intricate stonework, seamlessly integrated with smooth stucco elements. Arched windows with classic shutter designs accentuate the exterior’s elegance, while a central arch frames the inviting entrance. Framing palms and meticulous landscaping add a tropical twist, enhancing the home’s warm and inviting ambiance.
Seamless Outdoor Transition with This Mediterranean Lanai

This one-story Mediterranean home highlights its seamless indoor-outdoor connection with a sprawling lanai. The exterior showcases a harmonious blend of stone and stucco, complemented by a terracotta-tiled roof. Dual garage doors in a warm brown shade add to the home’s earthy palette. The expansive driveway offers ample parking, leading to meticulously landscaped surroundings. The enclosed lanai hints at relaxation and entertainment possibilities, perfect for enjoying the scenic backdrop and Florida sunshine.
Wow, Look at Those Colors! Stone Facade Meets Dreamy Sunset

This Mediterranean-inspired home boasts a striking stone facade that beautifully complements its smooth stucco walls. The symmetrical design is enhanced by a series of arch windows and a grand arched entryway, creating a harmonious and classic aesthetic. Framed by lush palms and meticulous landscaping, the entrance path leads you to a set of elegant double doors. As the sunset casts vivid hues across the sky, the warm exterior lighting softly illuminates the home, adding a touch of sophistication to this picturesque scene.
Welcome to an Elegantly Arched Entryway with Intricate Glass Detail
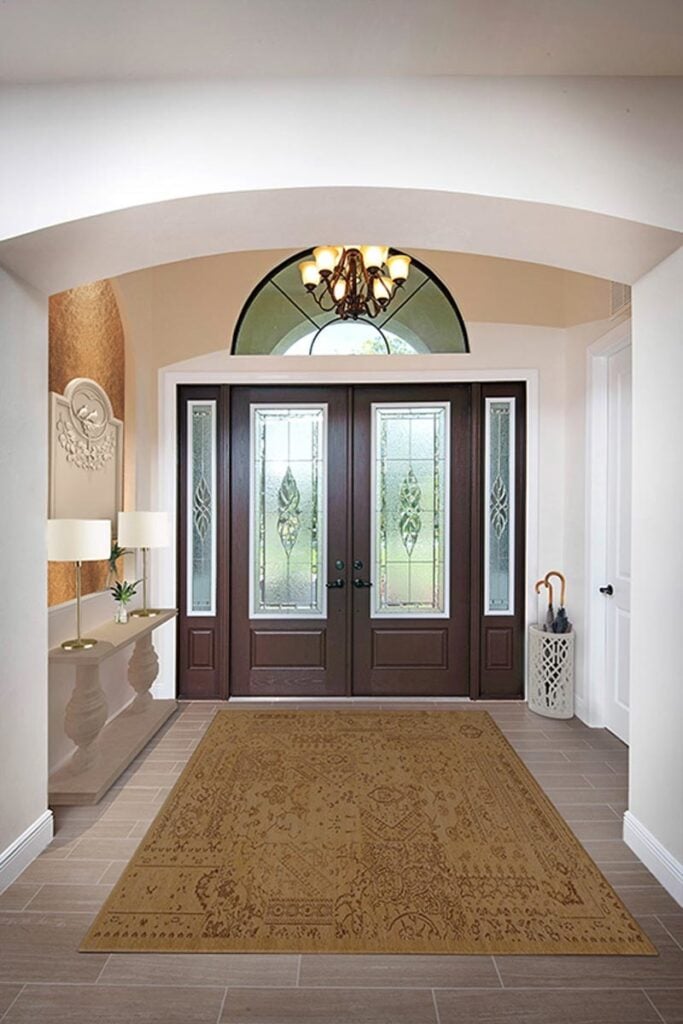
Step into this elegantly crafted entrance featuring an impressive arched design that immediately captures attention. The wooden double doors are adorned with intricate glass panels, adding a touch of artistry and allowing natural light to filter through beautifully. A classic chandelier hangs gracefully, highlighting the spaciousness of the foyer. To the side, a decorative console with sleek table lamps provides both functionality and style, while a textured wall accent adds depth to the space. This entryway sets a refined tone, welcoming guests with an inviting blend of traditional and modern elements.
Open-Concept Living Room with Indoor-Outdoor Flow
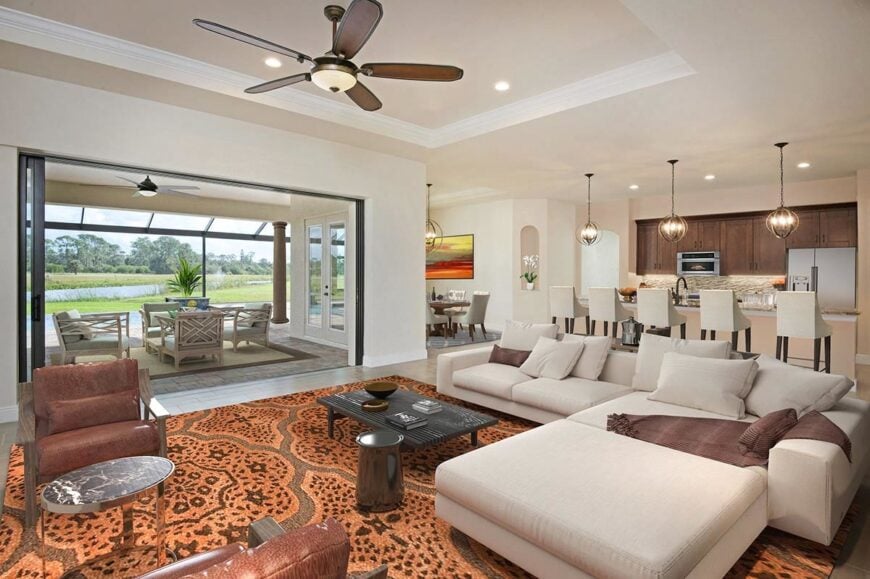
Would you like to save this?
This open-concept living space emphasizes a seamless transition from indoor to outdoor living with sliding glass doors leading to a covered lanai. The neutral palette and soft textures unite the room’s modern elements, from the sleek sectional sofa to the pendant lights over the kitchen island. A contemporary ceiling fan adds both function and style, while the bold area rug anchors the space. The layout maximizes natural light, offering unobstructed views of the lush outdoor scenery.
Check Out the Gorgeous Pendant Lighting Above This Spacious Kitchen Island
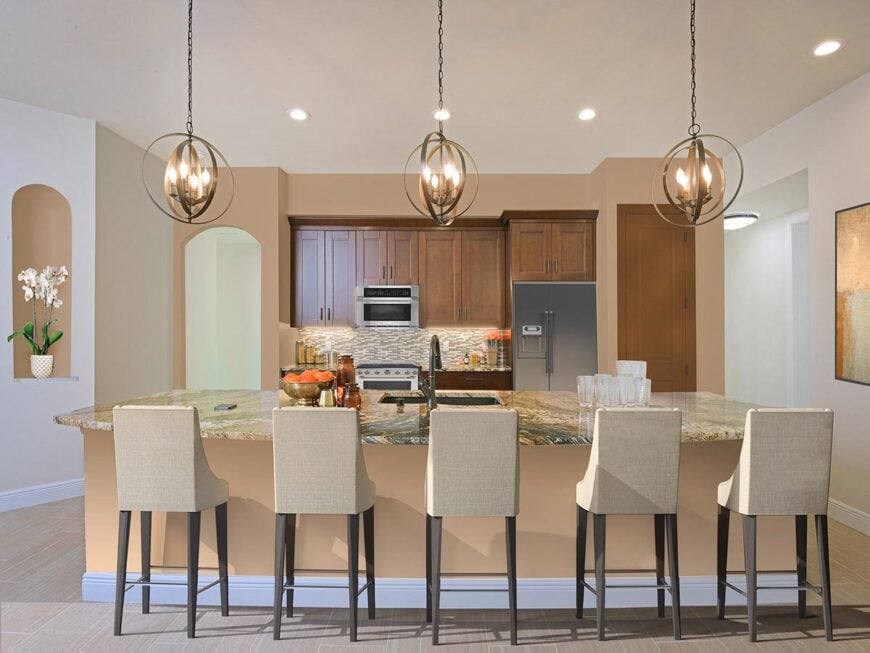
This kitchen features a stunning island topped with rich, patterned granite, providing ample space for dining and meal prep. The warm wood cabinetry contrasts elegantly with the sleek stainless-steel appliances. Above, three unique pendant lights add a decorative touch, casting a warm glow over the central workspace. The arched wall niche, adorned with a simple orchid, introduces a hint of greenery, while the mosaic tile backsplash enhances the room’s overall texture and style.
Enjoy the View From This Granite-Covered Kitchen Island
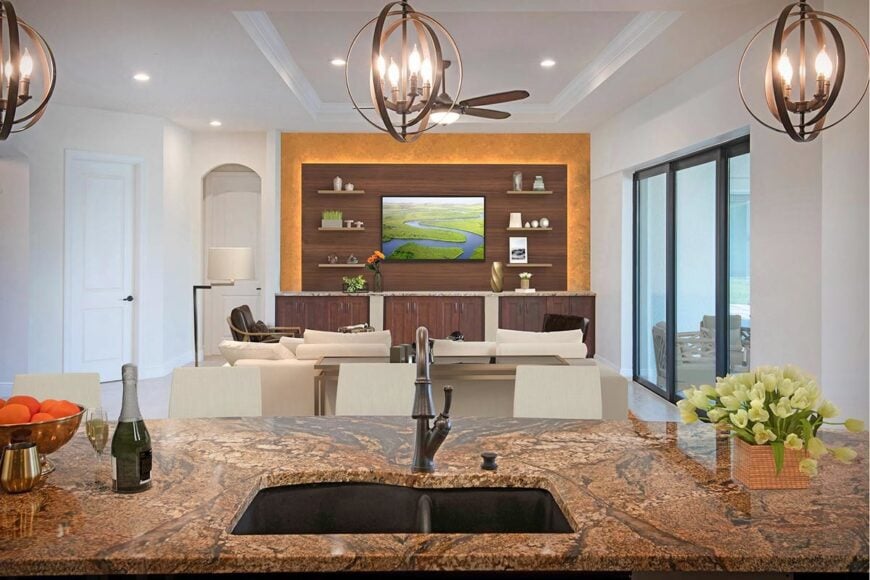
This image showcases a beautiful kitchen island with rich, swirling granite, seamlessly integrated with an under-mounted sink. The open-plan living area features warm wood and built-in shelves that frame the television, adding both function and style. Orb chandeliers and a subtle coffered ceiling provide visual interest overhead, while sliding glass doors lead to an inviting outdoor space. It’s an ideal setup for both cooking and entertaining, keeping the conversation flowing between the kitchen and living area.
Notice the Orb Chandelier Illuminating This Dining Space
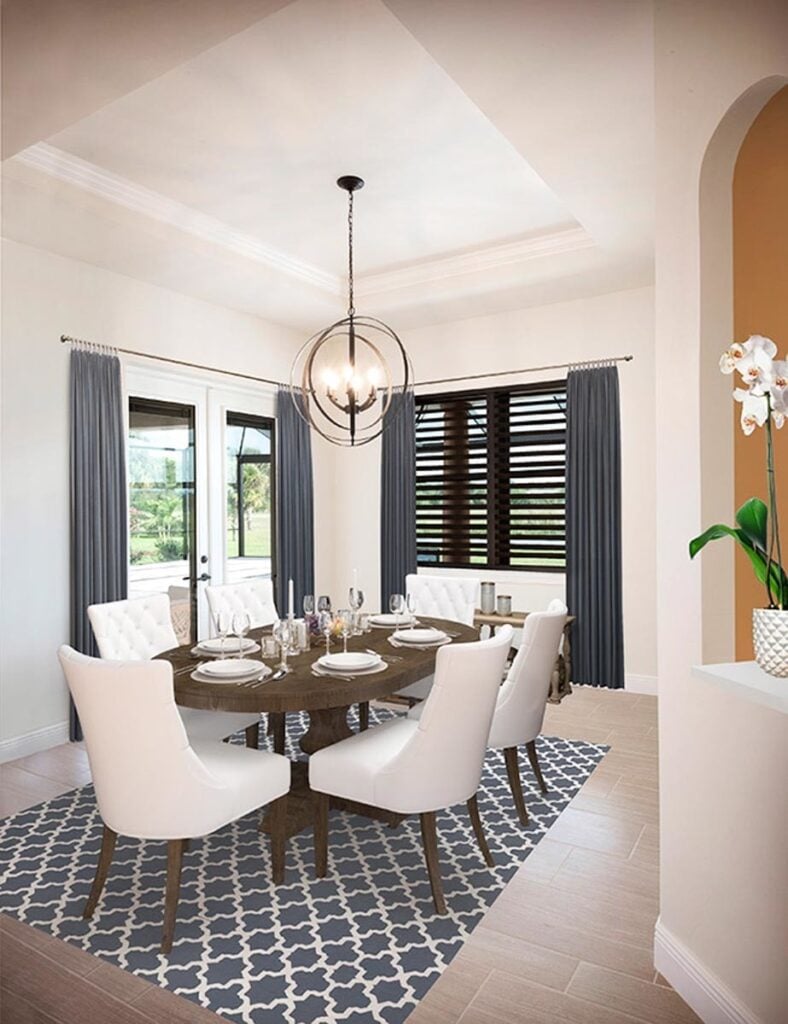
This dining room artfully combines classic and modern touches, featuring a striking orb chandelier that casts a warm glow over the round, dark wooden table. The plush, white upholstered chairs add a touch of sophistication, while the patterned area rug introduces an element of geometric interest. Floor-to-ceiling windows with blue drapes offer a view to the outside, creating an airy, open feel. An archway leading into the dining area enhances the architectural flow, making this space perfect for both formal gatherings and casual dinners.
A Contemporary Office Space with Arched Windows and Bold Artwork
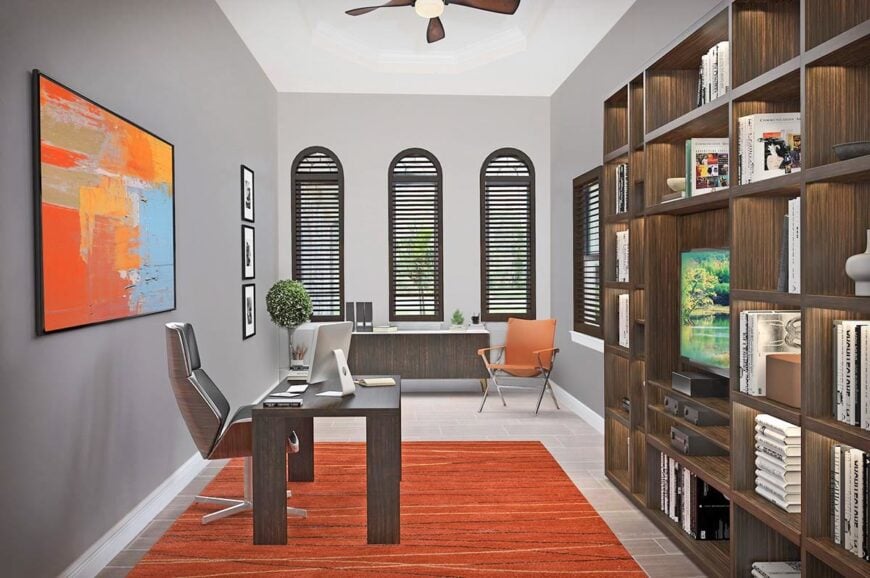
This office space boasts a harmonious blend of sleek design and vibrant accents. The focal point is a trio of elegant arched windows, allowing natural light to illuminate the room. A striking abstract painting in vivid orange tones adds an artistic flair, complementing the warm wood tones of the built-in shelving. The modern desk setup and contemporary chair invite productivity, while the plush orange rug provides a cozy touch underfoot. The clean, minimalist layout ensures an uncluttered environment, ideal for focused work.
Relax in This Bedroom with Its Subtle Accent Wall and Artful Touches
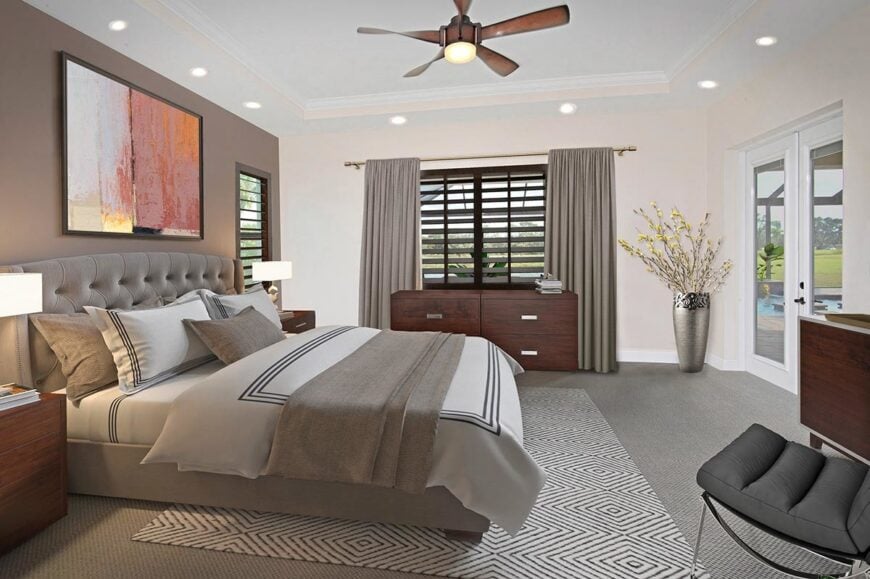
This bedroom offers a refined space with a soft brown accent wall that perfectly frames a contemporary art piece. The tufted headboard adds a touch of texture, complemented by the clean lines of the bedding. The room’s design emphasizes functionality with two sleek nightstands and a minimalist dresser that aligns with the overall neutral palette. Large windows with louvered shutters allow natural light to fill the room, leading to sliding doors that open to a serene outdoor view. A ceiling fan introduces both style and comfort, ensuring this space is both restful and sophisticated.
Look at the Pebble Mosaic Wall in This Modern Bathroom
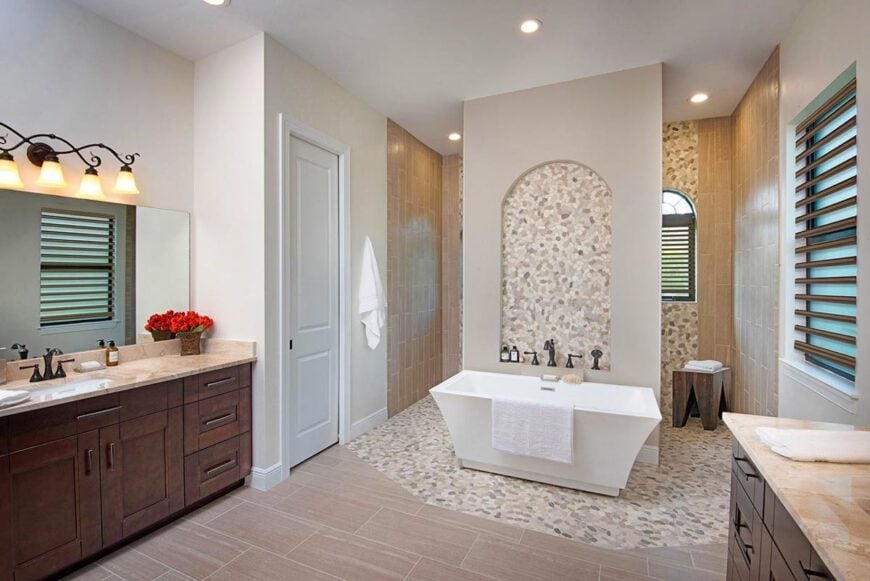
This bathroom exudes tranquility with its striking pebble mosaic wall, providing a soothing backdrop for the sleek freestanding tub. The neutral palette is enhanced by the wooden cabinetry, which adds warmth to the space. Recessed lighting and an elegant sconce fixture ensure a well-lit environment. A large mirror above the vanity expands the sense of space, while the large louvered window allows natural light to filter in, creating a serene retreat perfect for relaxation.
Relax in This Spa-Like Pebble Mosaic Shower
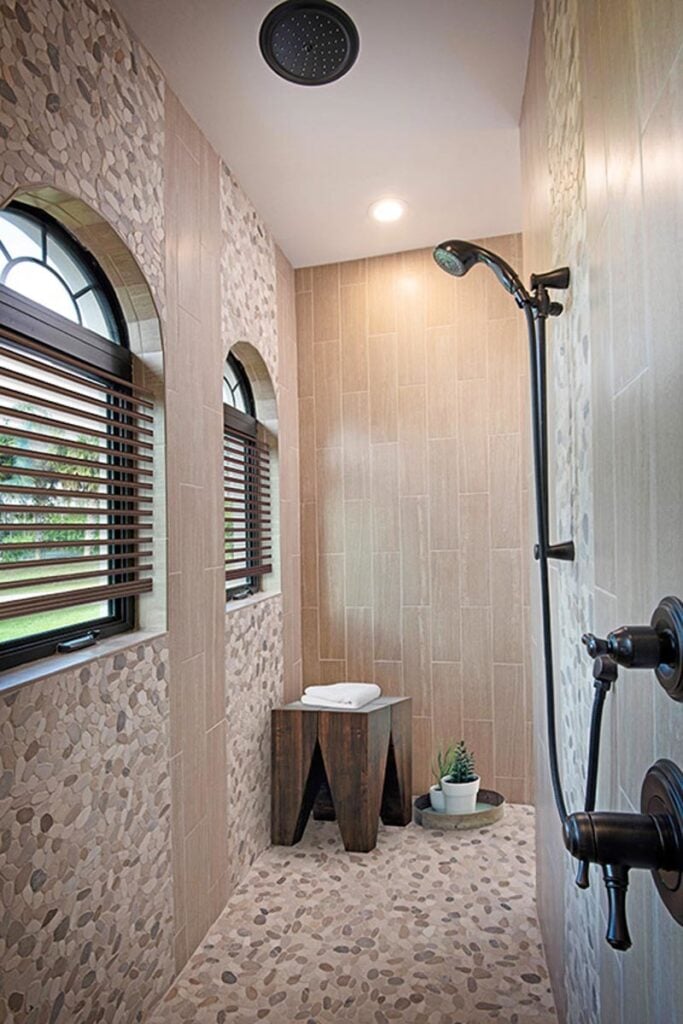
Step into this elegant shower space where pebble mosaic walls and floors create a soothing, earthy retreat. The large arched windows with horizontal blinds bring in natural light while maintaining privacy. A rustic wooden stool adds functionality and a touch of warmth, while the matte black shower fixtures provide a modern contrast. This shower combines natural textures and contemporary elements, making it a serene escape in your own home.
Bathroom Vanity with Warm Wood Tones
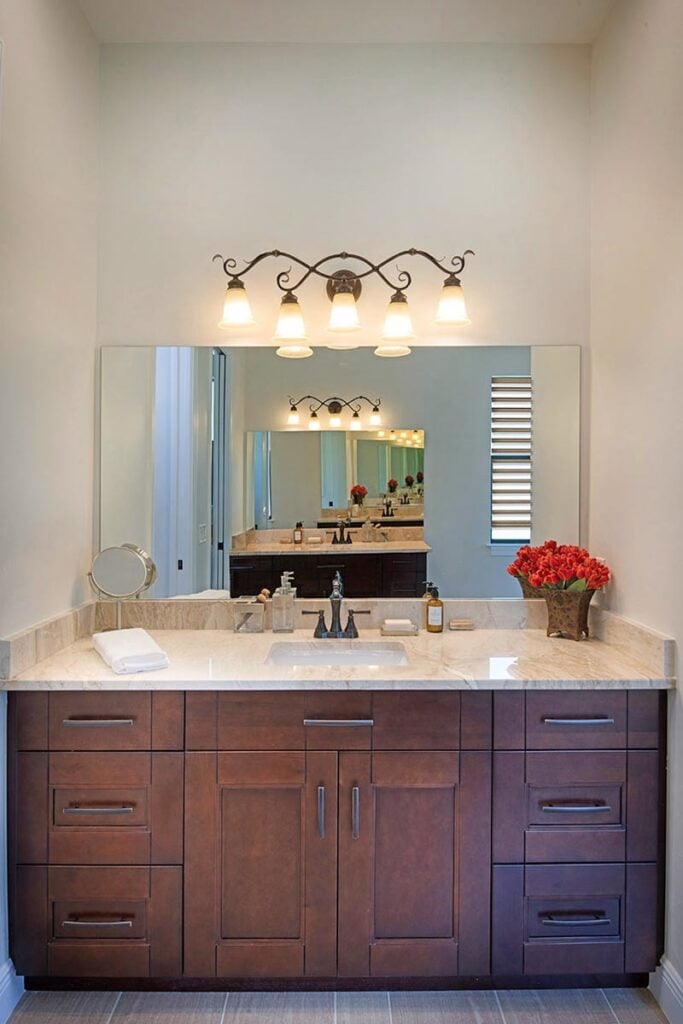
🔥 Create Your Own Magical Home and Room Makeover
Upload a photo and generate before & after designs instantly.
ZERO designs skills needed. 61,700 happy users!
👉 Try the AI design tool here
This bathroom showcases a beautifully crafted vanity with rich wood cabinetry paired with a sleek marble countertop. An ornate light fixture casts a warm glow, enhancing the overall sophistication of the space. The large mirror expands the sense of openness, while a pop of color from the flowers adds a cheerful touch. With understated elegance, this bathroom blends classic design with modern functionality, creating a serene and inviting atmosphere.
Tasteful Design Choices in This Bedroom with a Tray Ceiling and Layered Textures
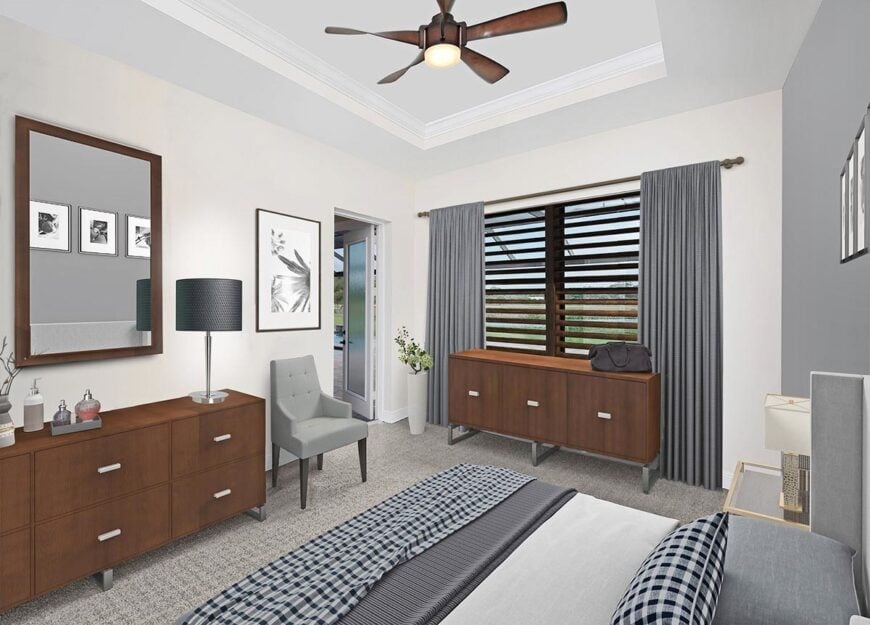
This bedroom offers a blend of modern design and cozy warmth with its rich wood tones and sleek furnishings. The tray ceiling adds depth to the space, enhanced by a stylish, contemporary ceiling fan. A soothing palette of grays and blues is featured in the bedding and drapery, creating a serene atmosphere. The large window with sleek horizontal blinds invites natural light, while the framed artwork and plush carpeting add texture and visual interest. This room seamlessly combines comfort and style, making it an inviting retreat.
Check Out These Arched Windows Lending a Unique Touch to the Bedroom

This bedroom blends modern elegance with architectural flair, showcased by three striking arched windows. The soft, blush-toned walls complement the sleek gray bedding and modern furnishings. The natural light filtering through the wooden shutters adds a warm ambiance, while the simple design of the dressers provides ample storage without overpowering the space. The geometric rug introduces subtle texture, creating a harmonious and stylish retreat.
Buy: Architectural Designs – Plan 33198ZR




