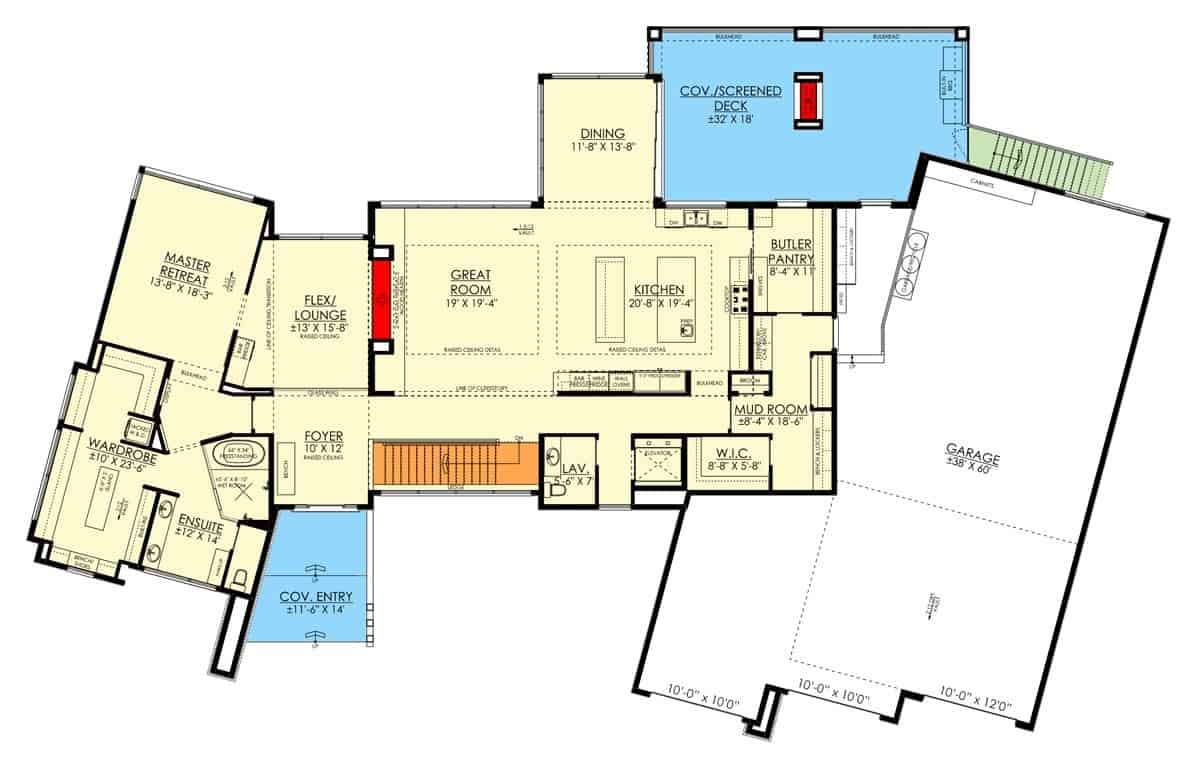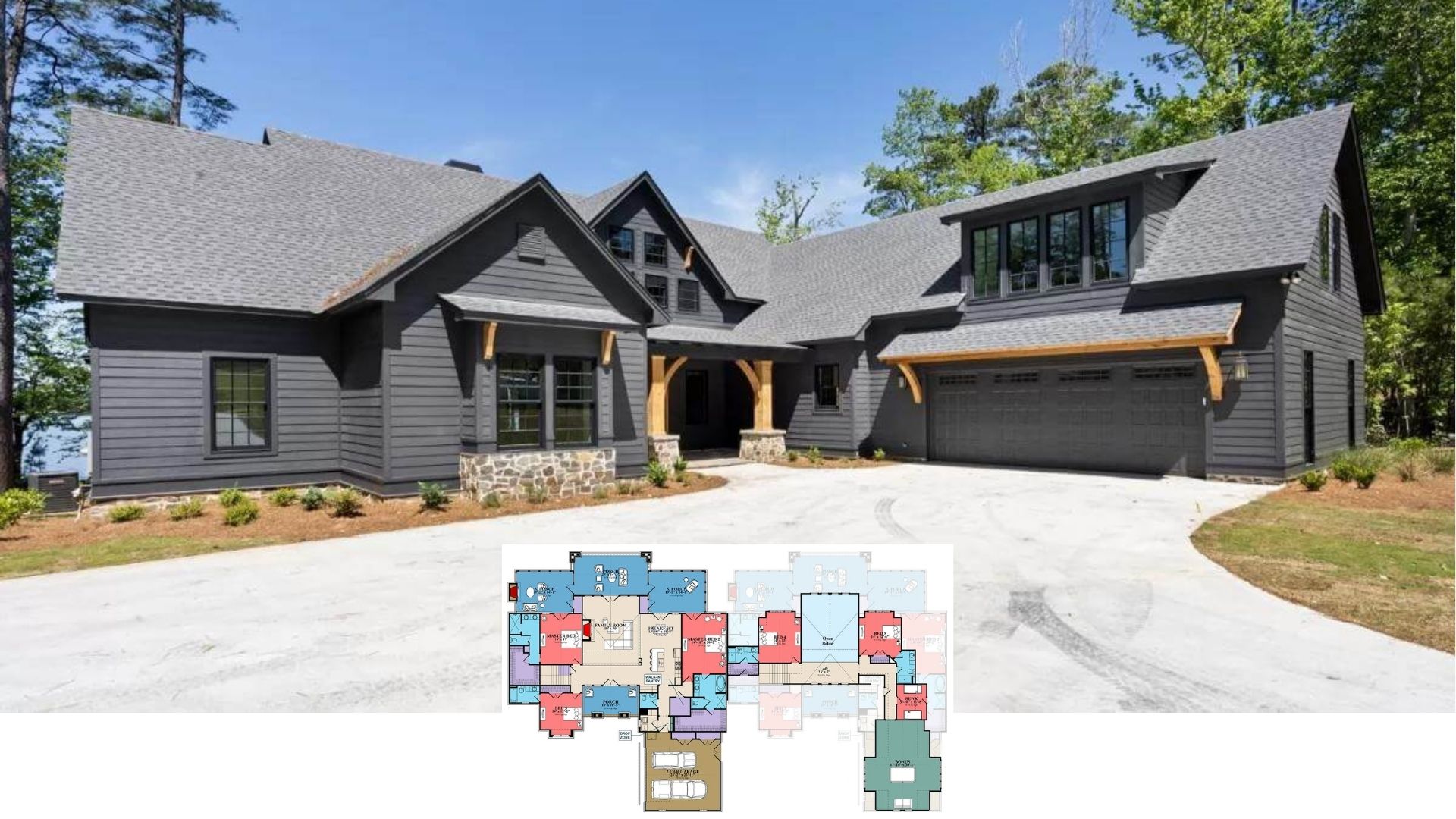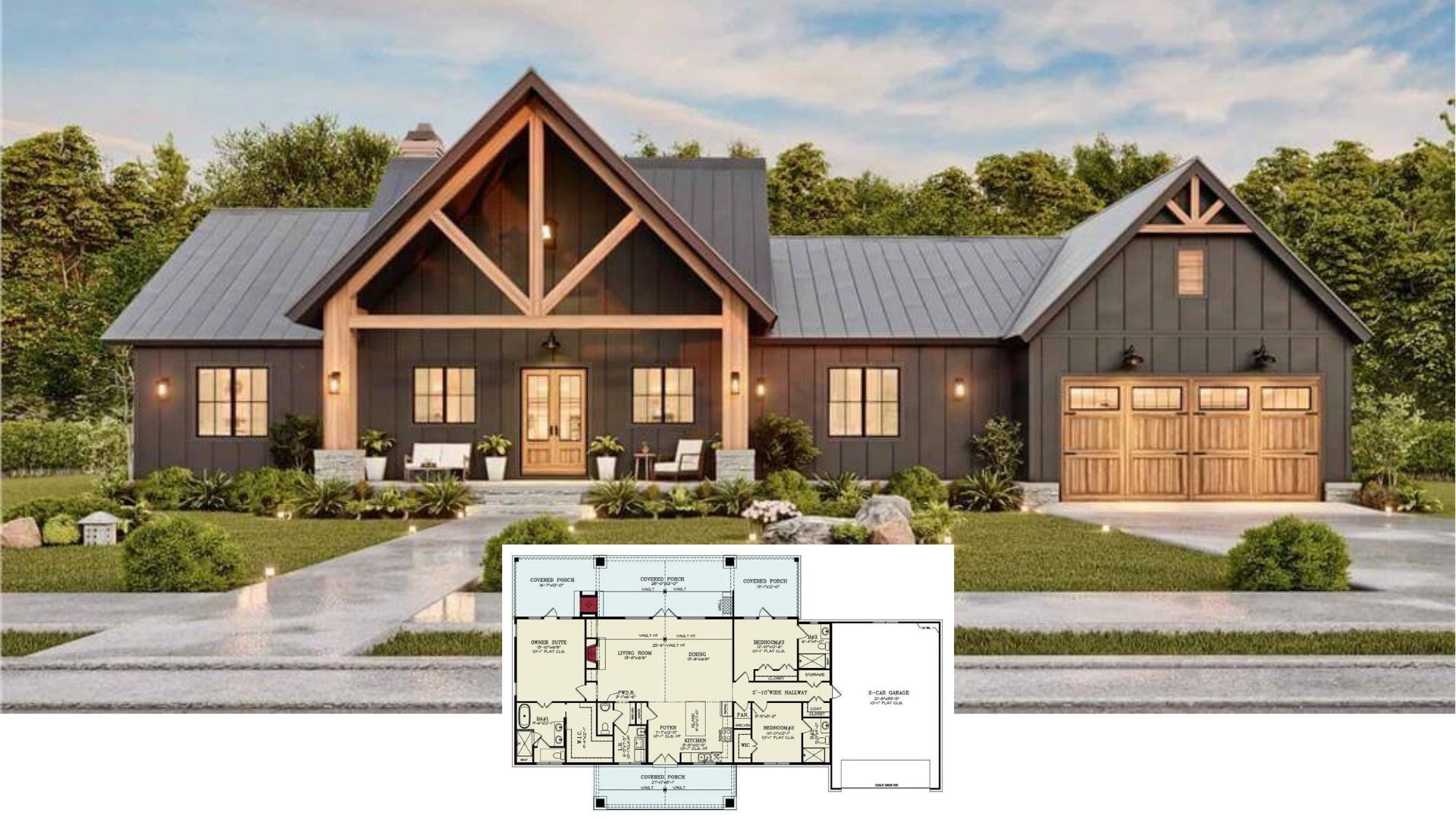
Would you like to save this?
Specifications:
- Sq. Ft.: 2,893
- Bedrooms: 3
- Bathrooms: 3.5
- Stories: 1
- Garage: 3-5
Welcome to photos and footprint for a single-story 3-bedroom modern home. Here’s the floor plan:


🔥 Create Your Own Magical Home and Room Makeover
Upload a photo and generate before & after designs instantly.
ZERO designs skills needed. 61,700 happy users!
👉 Try the AI design tool here
A variety of siding including, stone, wood, and concrete brings an immense curb appeal to this 3-bedroom modern home. Expansive glass bathes the interior with ample natural light.
Inside, a spacious foyer brings you to the combined great room and kitchen. A large fireplace emits a cozy ambiance while tray ceilings define the areas in the open living space. The adjacent dining room is surrounded by windows and folding glass doors that open onto a wonderful screened deck equipped with a double-sided fireplace and built-in bbq.
The primary suite is a luxury retreat boasting a large flex/lounge room and a spa-like bath with a wet room and an enormous wardrobe.
Downstairs, two more bedrooms can be found along with a media room, a game area, and a sizable recreation room.
Other features include a handy elevator and a massive angled garage with a workshop.
Plan 81759AB








