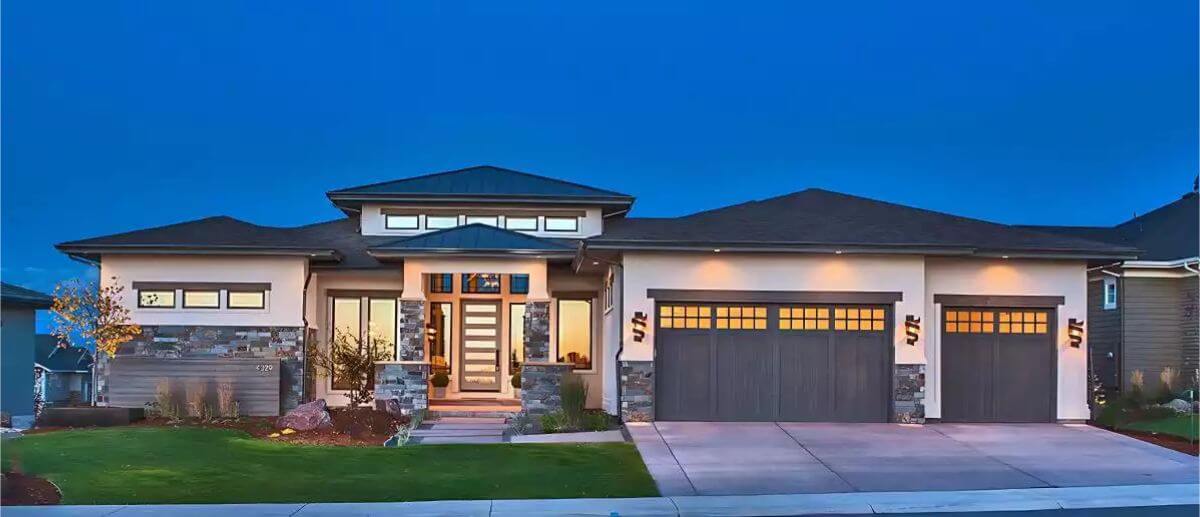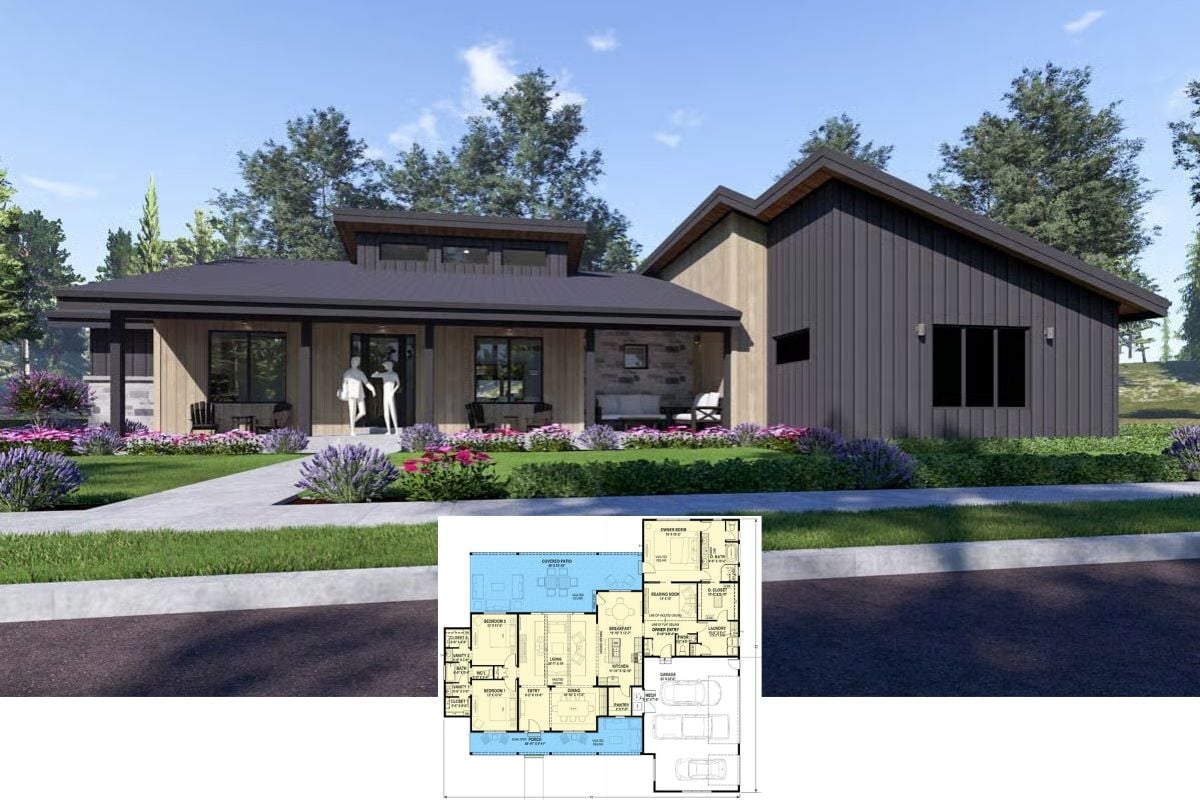
Would you like to save this?
Specifications
- Sq. Ft.: 2,593
- Bedrooms: 2
- Bathrooms: 2.5
- Stories: 1
- Garage: 3
Main Level Floor Plan

Lower Level Floor Plan

Front Entry

Front Entry

Kitchen Style?
Foyer

Great Room

Great Room

Home Stratosphere Guide
Your Personality Already Knows
How Your Home Should Feel
113 pages of room-by-room design guidance built around your actual brain, your actual habits, and the way you actually live.
You might be an ISFJ or INFP designer…
You design through feeling — your spaces are personal, comforting, and full of meaning. The guide covers your exact color palettes, room layouts, and the one mistake your type always makes.
The full guide maps all 16 types to specific rooms, palettes & furniture picks ↓
You might be an ISTJ or INTJ designer…
You crave order, function, and visual calm. The guide shows you how to create spaces that feel both serene and intentional — without ending up sterile.
The full guide maps all 16 types to specific rooms, palettes & furniture picks ↓
You might be an ENFP or ESTP designer…
You design by instinct and energy. Your home should feel alive. The guide shows you how to channel that into rooms that feel curated, not chaotic.
The full guide maps all 16 types to specific rooms, palettes & furniture picks ↓
You might be an ENTJ or ESTJ designer…
You value quality, structure, and things done right. The guide gives you the framework to build rooms that feel polished without overthinking every detail.
The full guide maps all 16 types to specific rooms, palettes & furniture picks ↓
Kitchen

Kitchen

Primary Bedroom

Primary Bathroom

Deck

Rear View

🔥 Create Your Own Magical Home and Room Makeover
Upload a photo and generate before & after designs instantly.
ZERO designs skills needed. 61,700 happy users!
👉 Try the AI design tool here
Rear View

Details
This contemporary ranch home presents a bold and balanced exterior with strong horizontal lines and contrasting materials. A low-profile hip roof anchors the structure, while clerestory windows introduce natural light into the interior without sacrificing privacy. The central entryway, flanked by stacked stone columns and expansive glass, makes a dramatic statement, hinting at the modern elegance within. Sleek garage doors with divided-light windows add symmetry and sophistication to the front façade.
The main level emphasizes open-concept living and private retreats. A grand great room sits at the heart of the plan, seamlessly flowing into the kitchen and dining areas, all enhanced by a wall of rear-facing windows that open to a covered deck. The kitchen is anchored by a large island and features a walk-in pantry tucked behind.
On one wing, the primary suite offers a spacious retreat with a luxurious ensuite, dual walk-in closets, and direct access to the deck, perfect for enjoying morning sun or evening relaxation. On the opposite side, a second bedroom suite is situated near the mudroom, which connects to the expansive 3-car garage. A front-facing den provides flexible space for work or relaxation.
The lower level expands the home’s livable area with entertainment and lifestyle amenities. A large rec room and media area create a perfect zone for leisure and gatherings, complete with a dedicated billiards space and a wet bar. Two generously sized bedrooms are located on either end of the floor, each with a private full bath. A dedicated exercise room supports active living, while unfinished storage space ensures ample utility.
Pin It!

The House Designers Plan THD-10638






