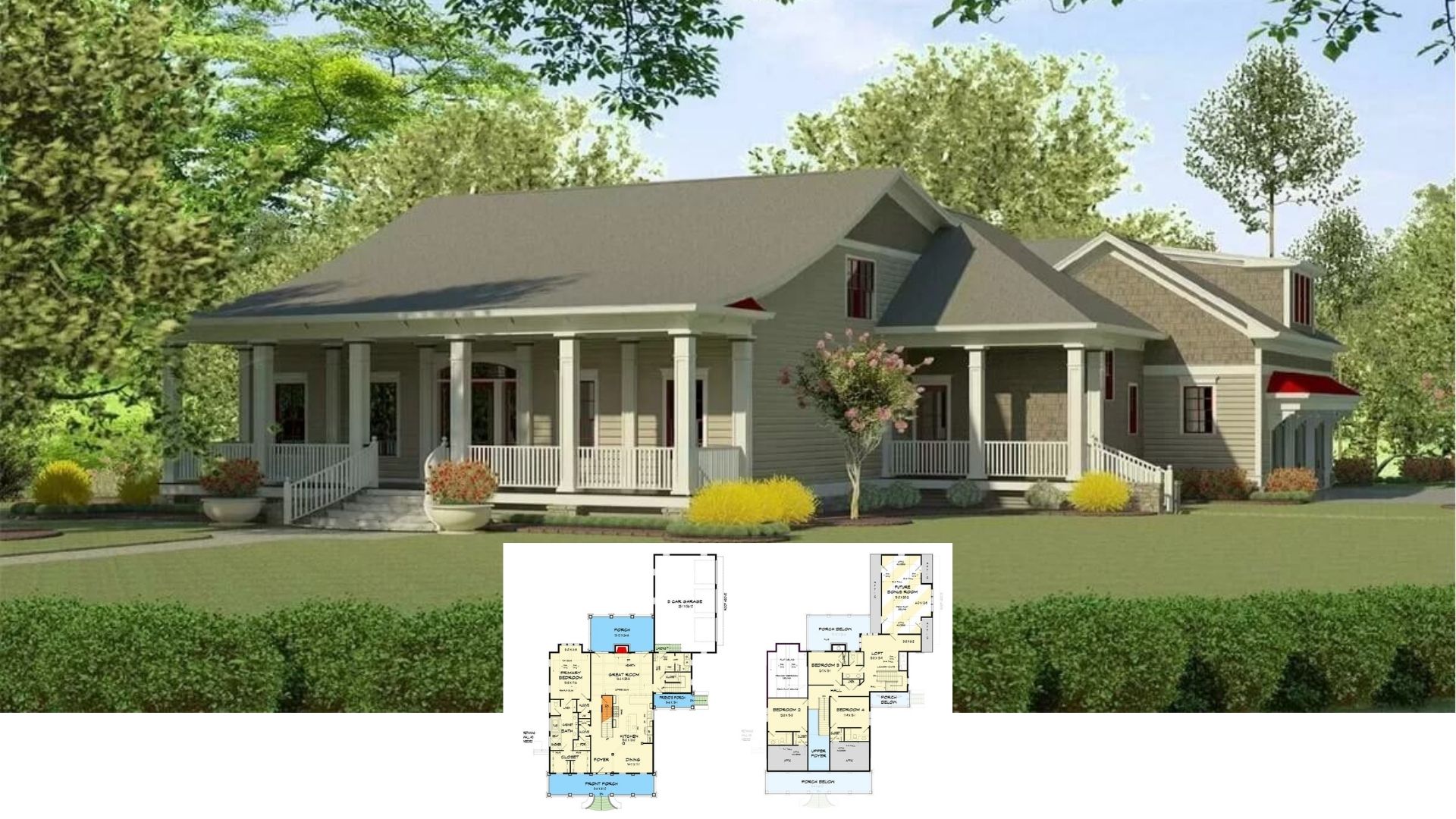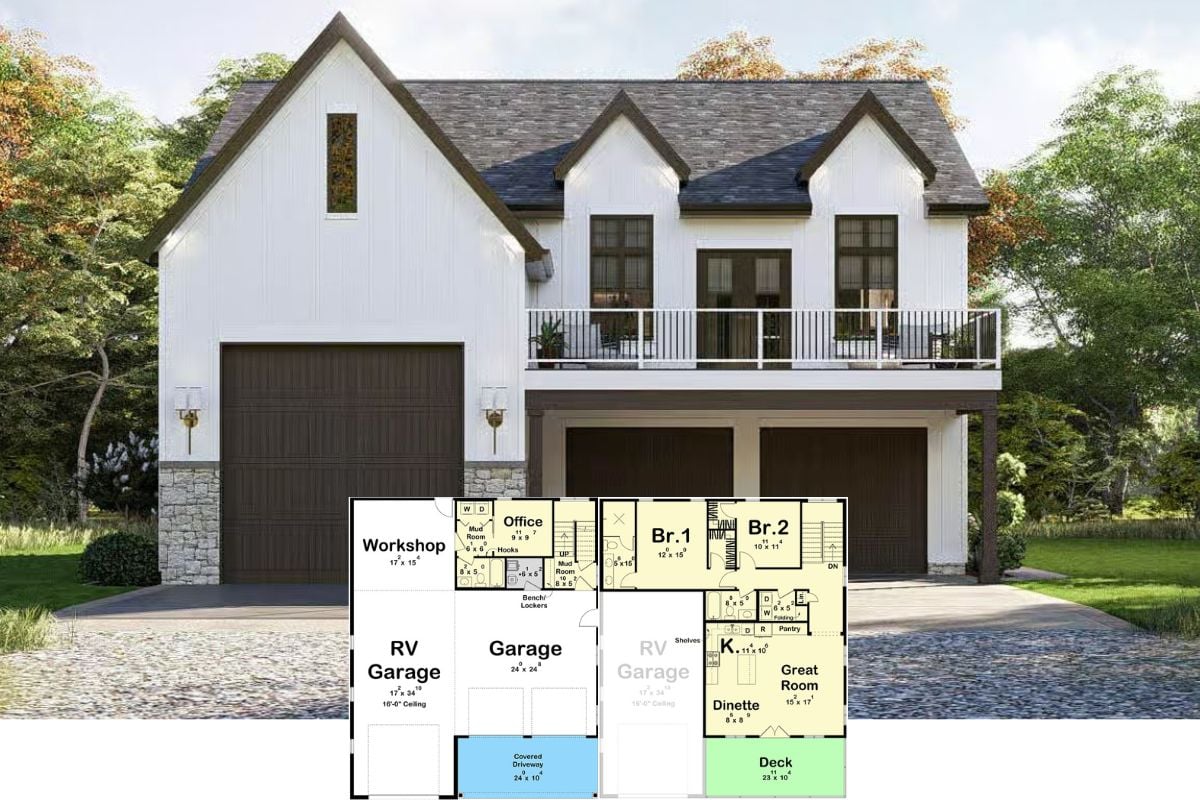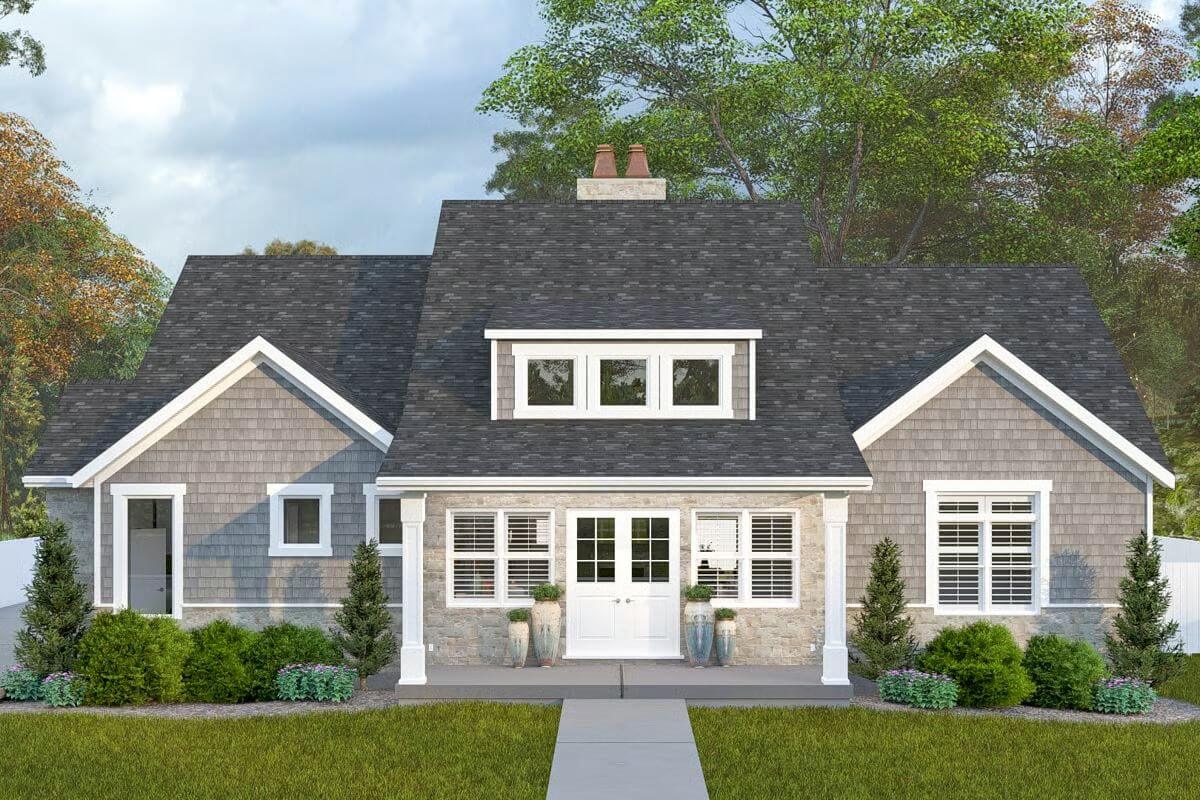
Would you like to save this?
Specifications
- Sq. Ft.: 2,444
- Bedrooms: 3
- Bathrooms: 3.5
- Stories: 1
- Garage: 2
Main Level Floor Plan
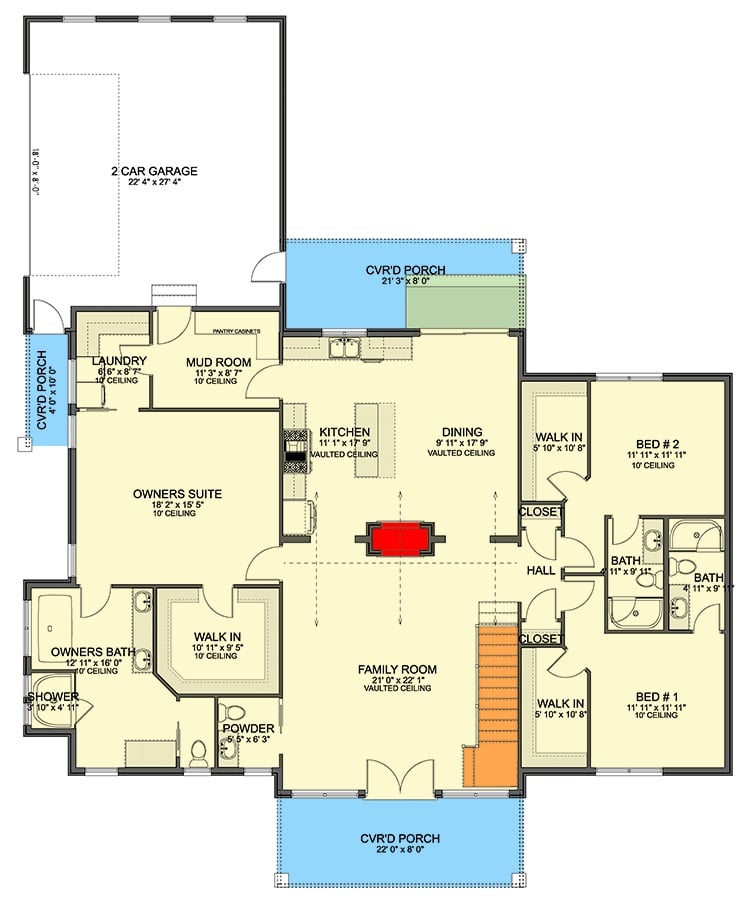
Lower Level Floor Plan
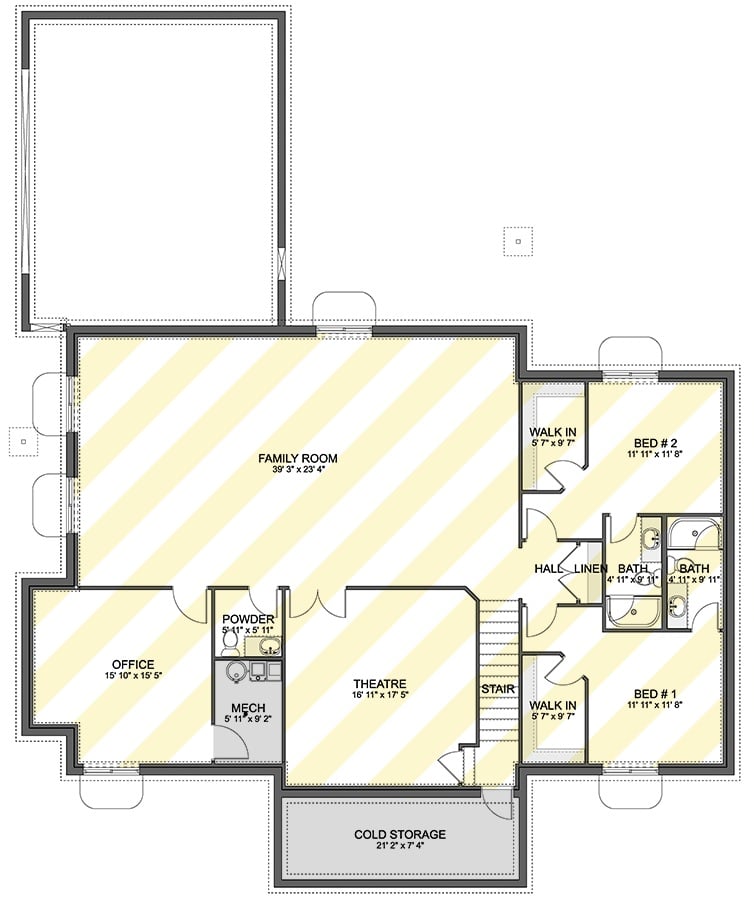
🔥 Create Your Own Magical Home and Room Makeover
Upload a photo and generate before & after designs instantly.
ZERO designs skills needed. 61,700 happy users!
👉 Try the AI design tool here
Front-Right View
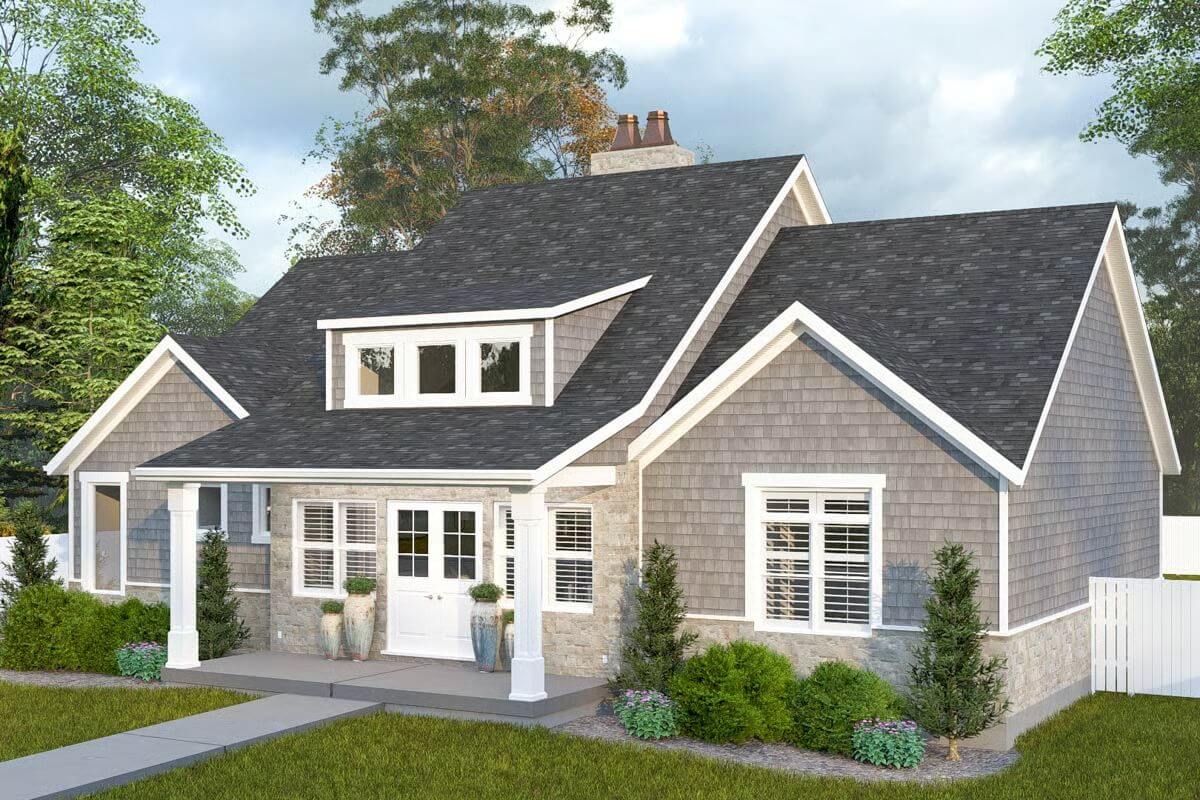
Rear-Right View
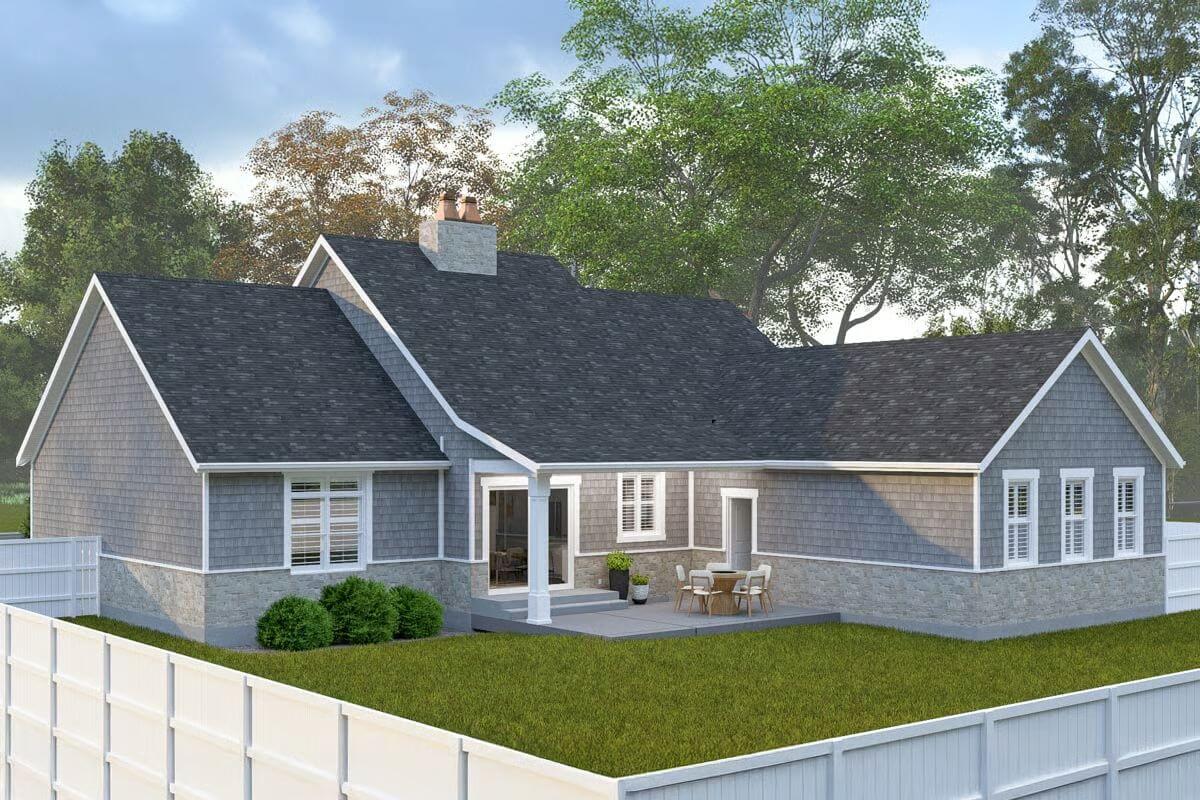
Rear-Left View
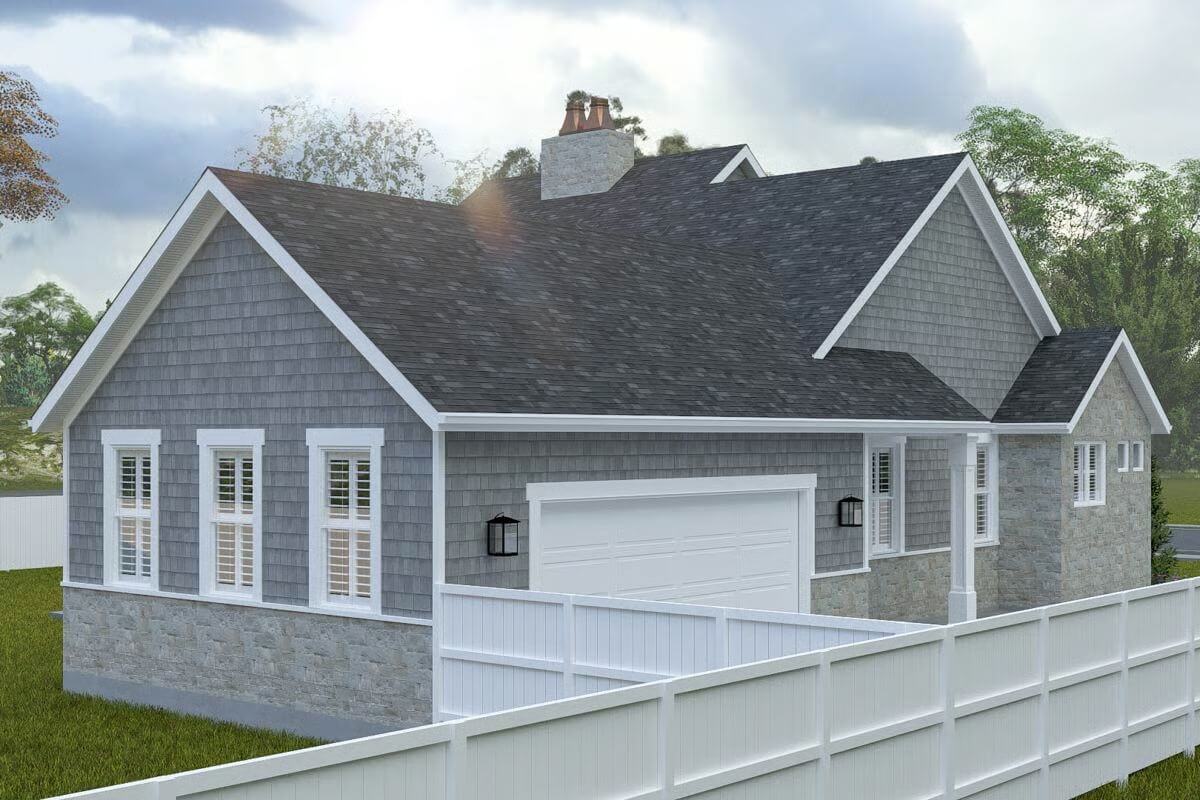
Front-Left View
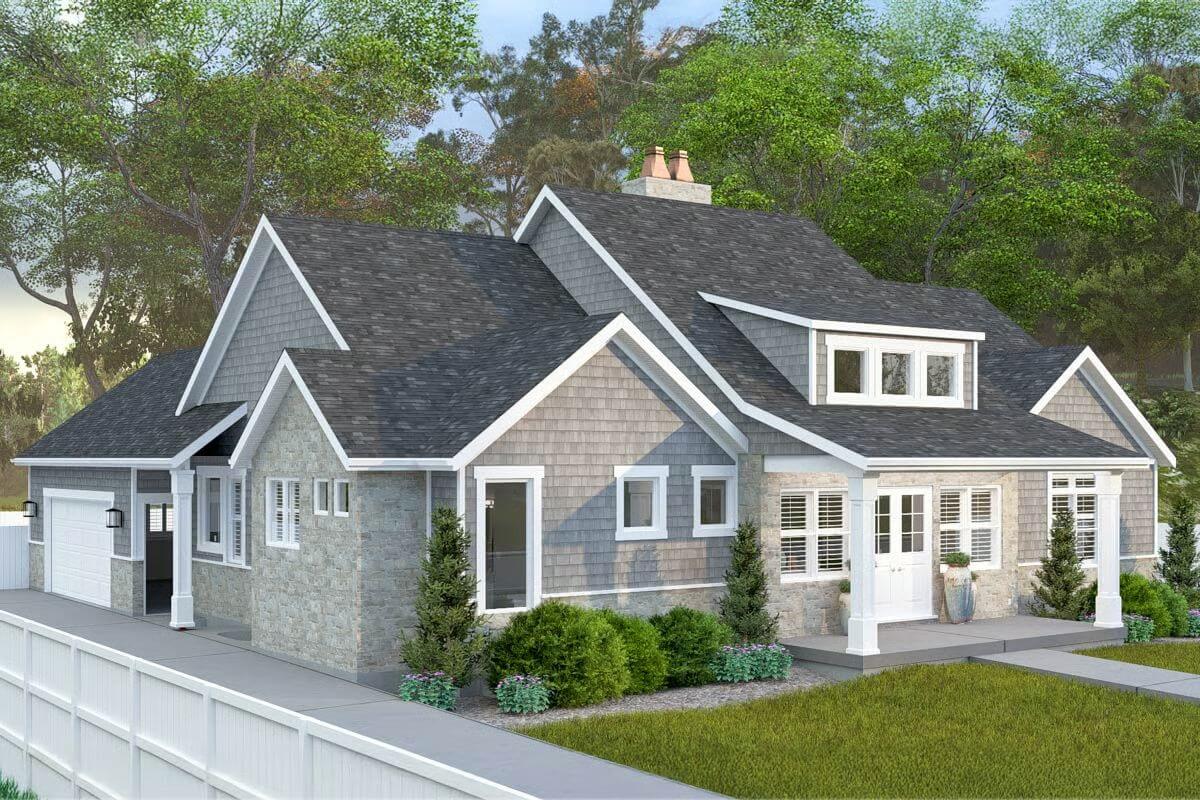
Would you like to save this?
Family Room
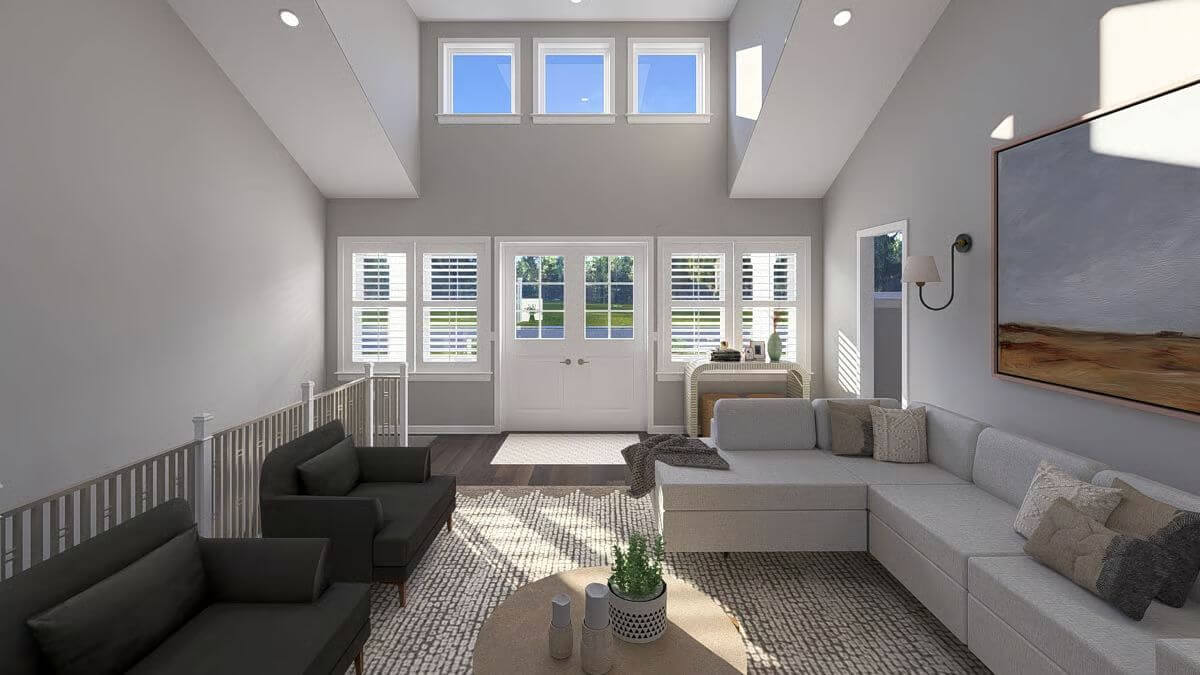
Family Room
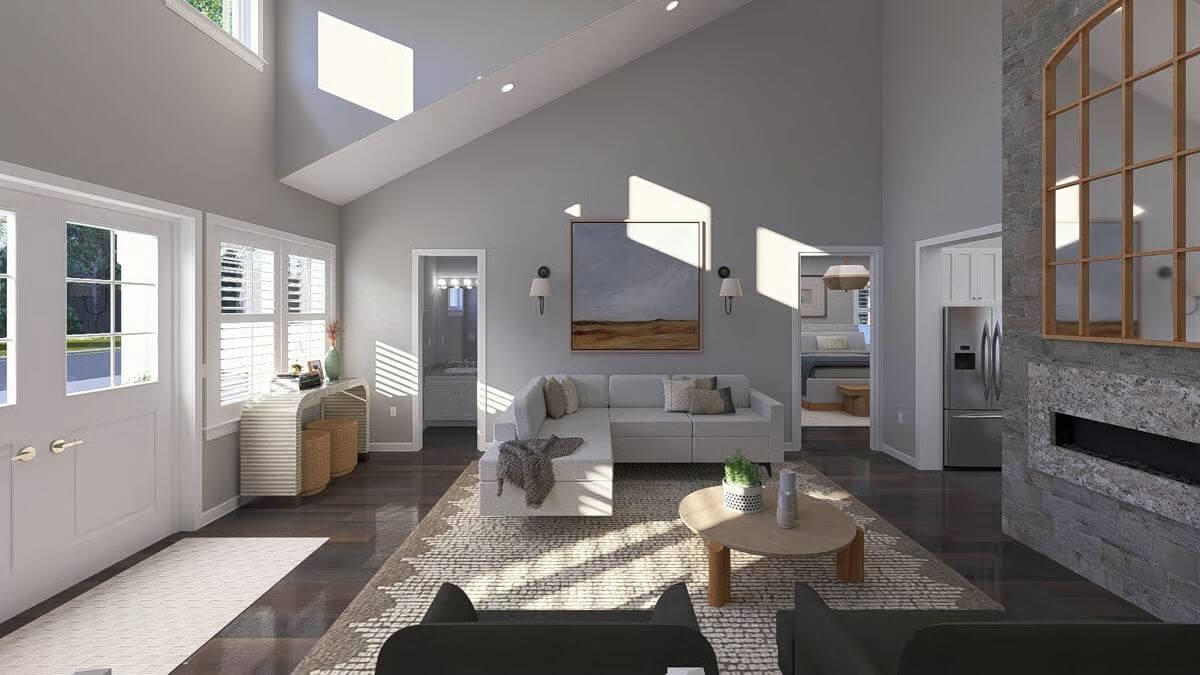
Kitchen
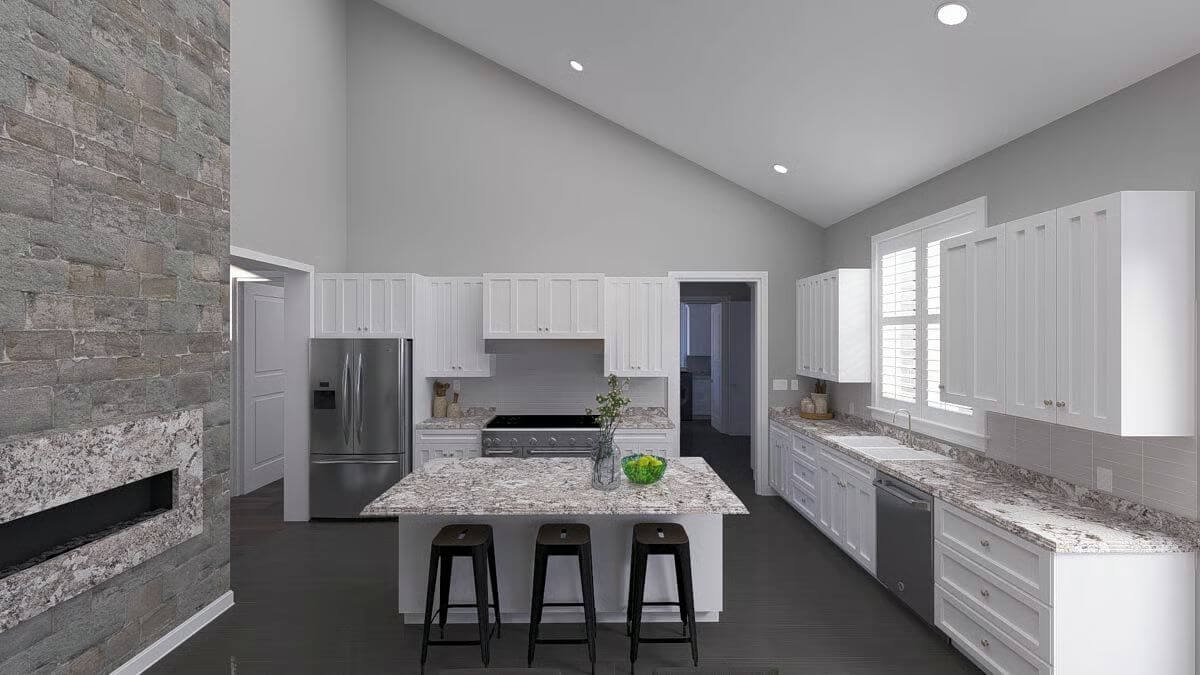
Dining Area
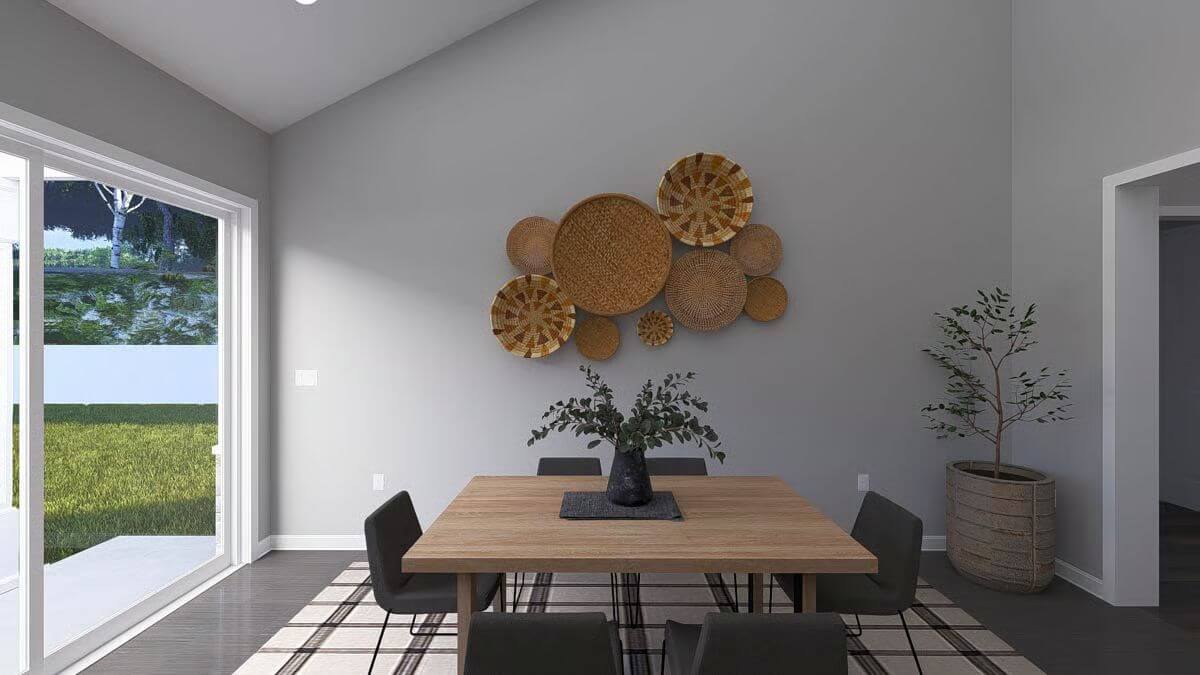
Kitchen
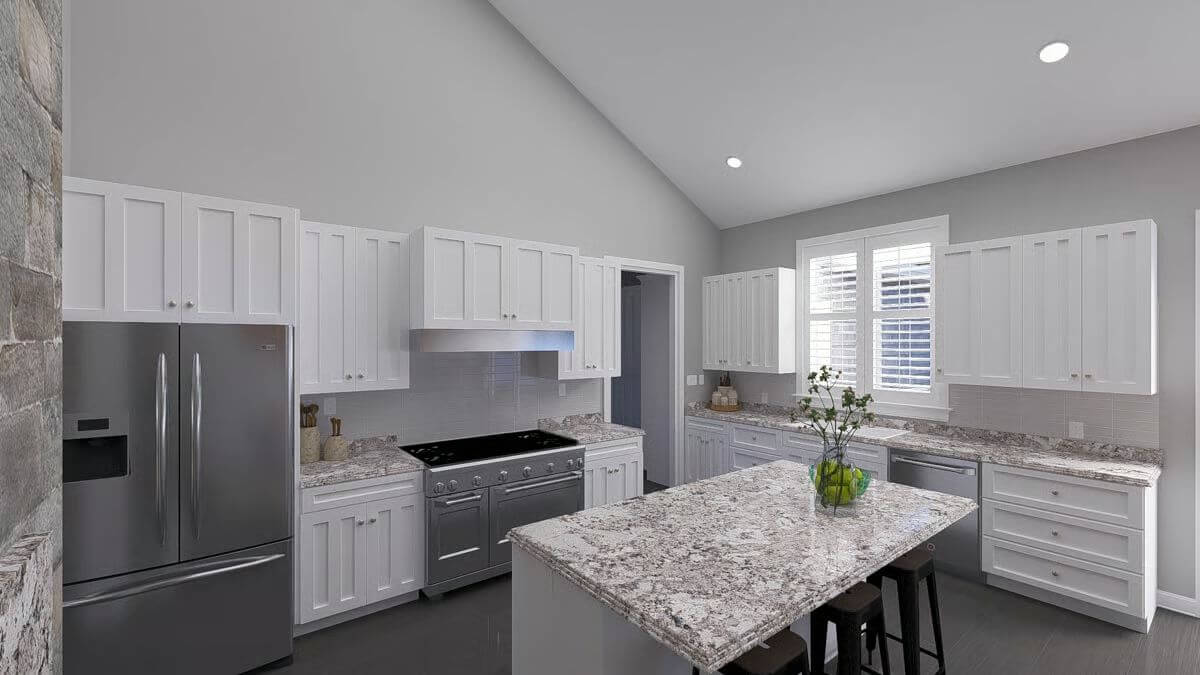
Kitchen
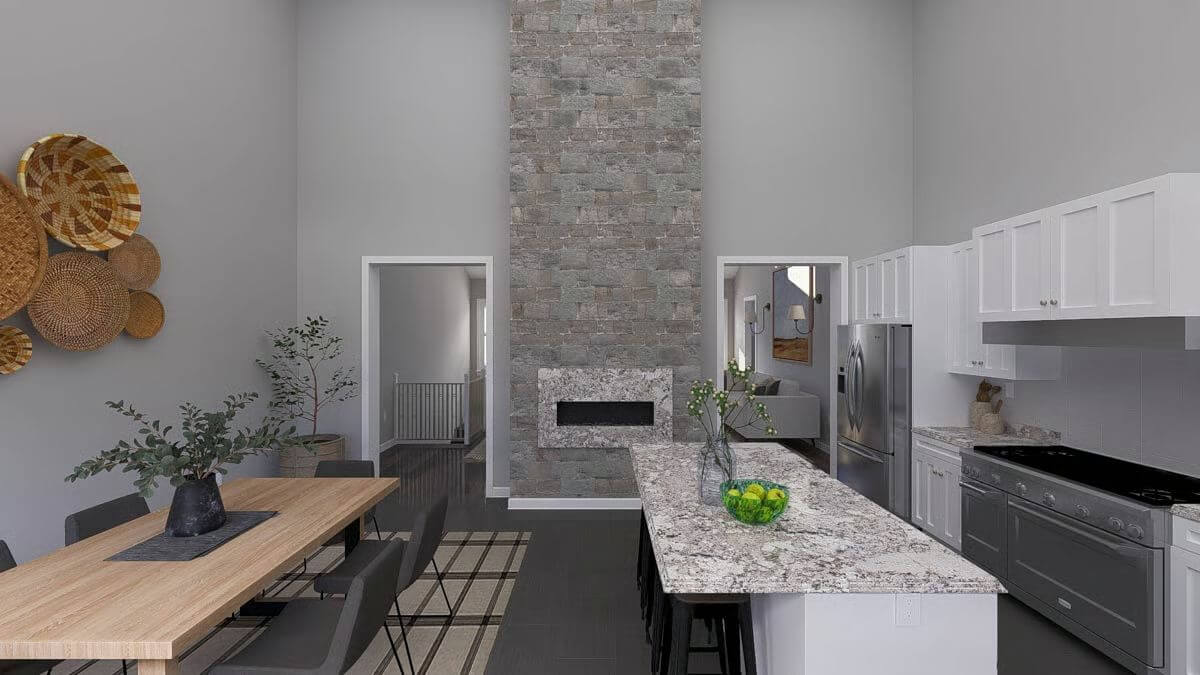
Family Room
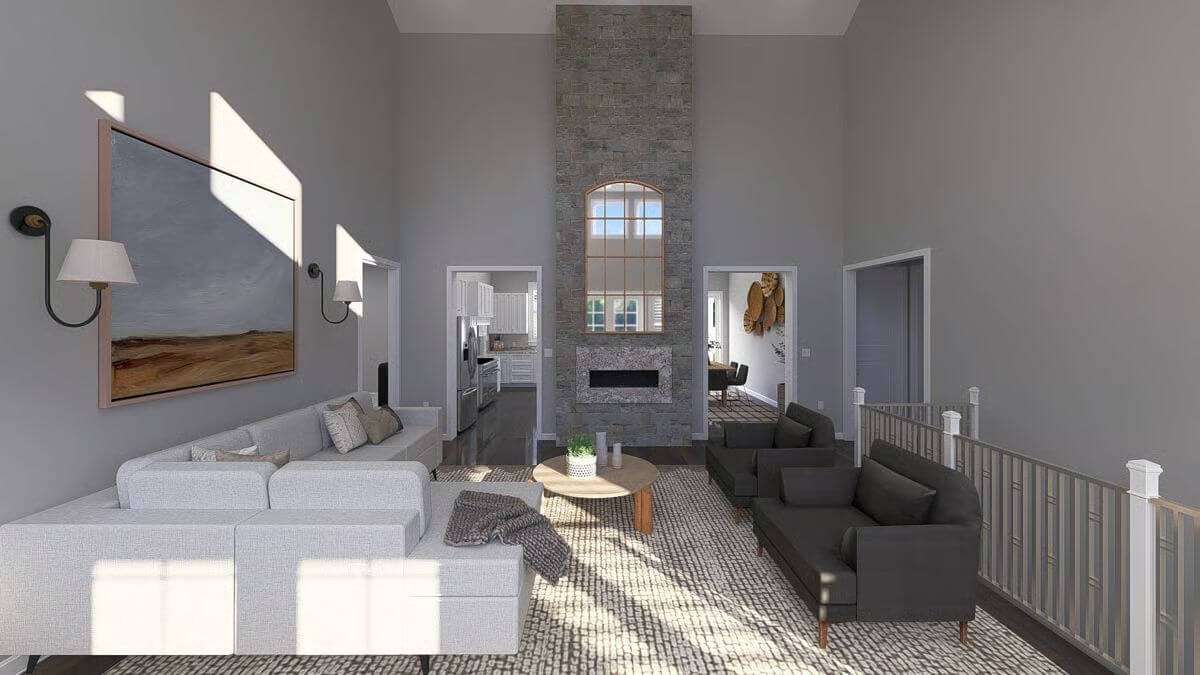
Primary Bedroom
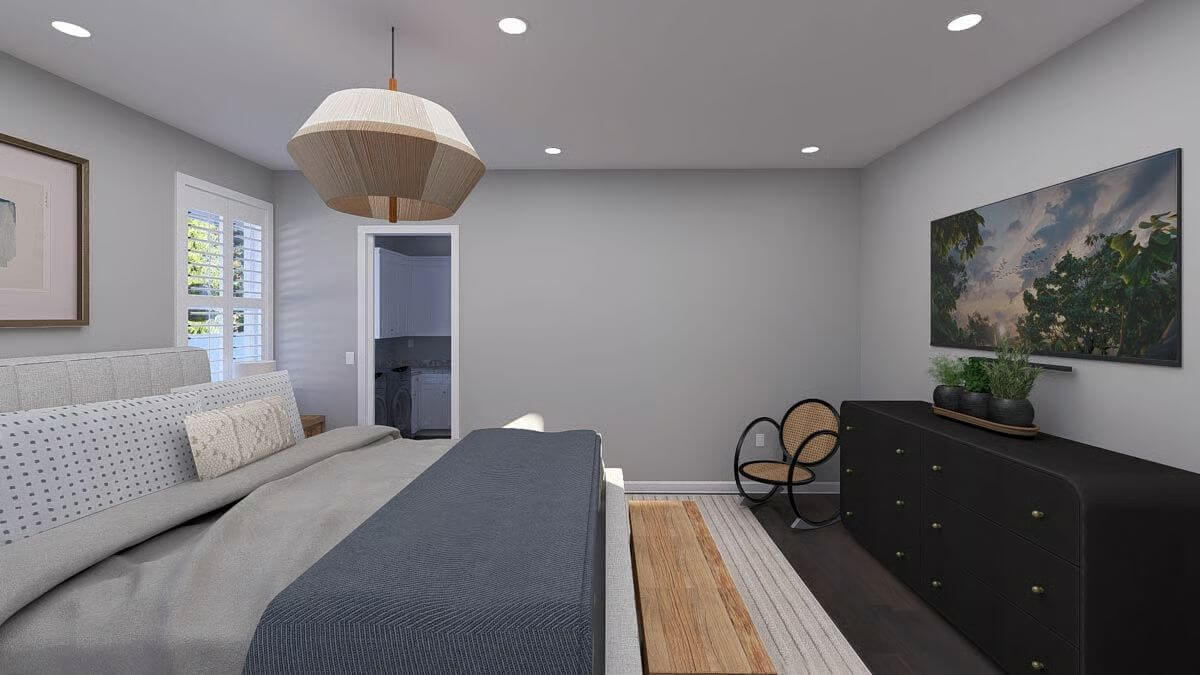
🔥 Create Your Own Magical Home and Room Makeover
Upload a photo and generate before & after designs instantly.
ZERO designs skills needed. 61,700 happy users!
👉 Try the AI design tool here
Primary Bathroom
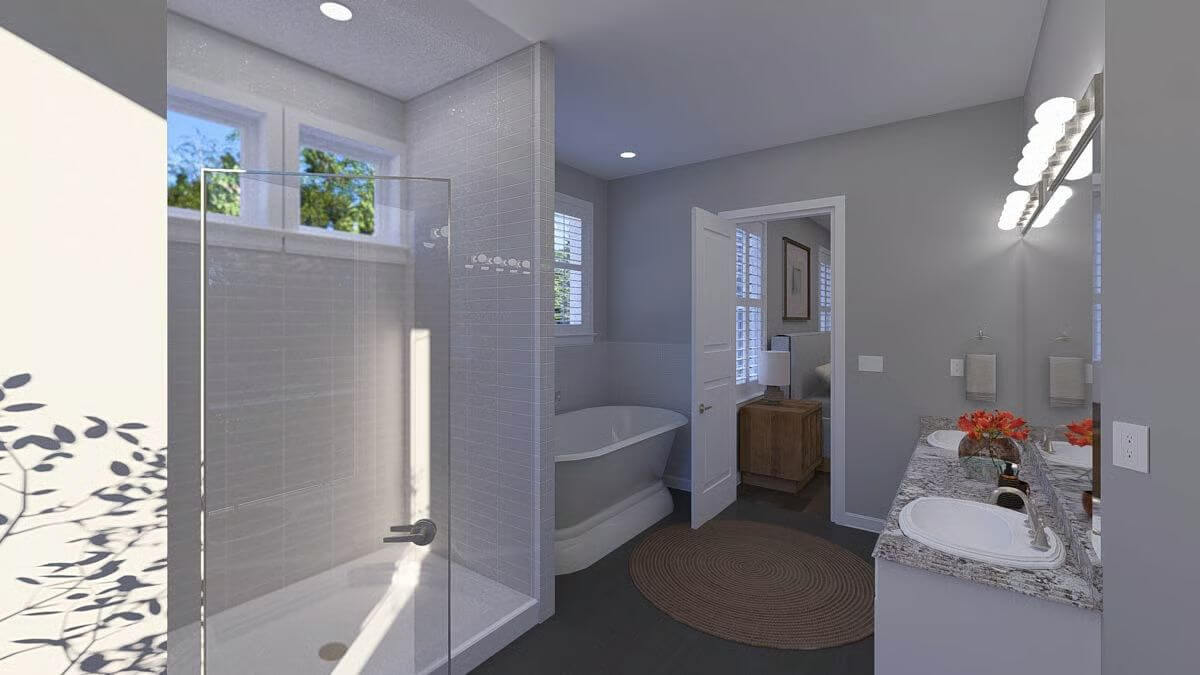
Bedroom
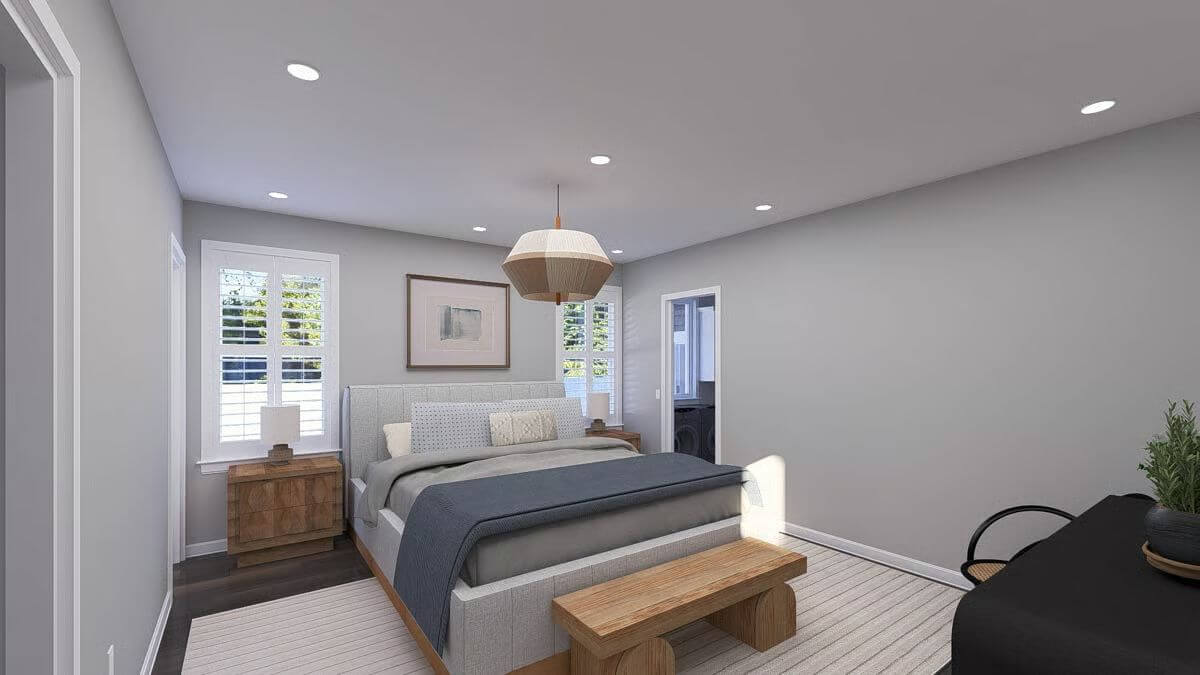
Bathroom
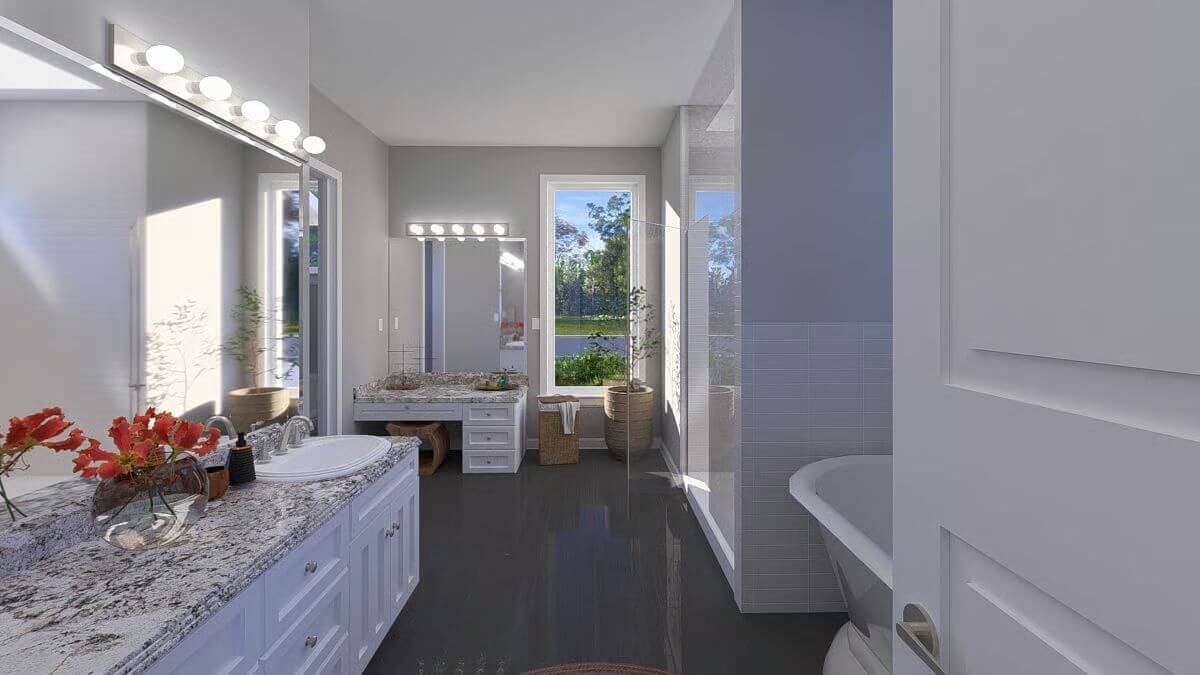
Front Elevation
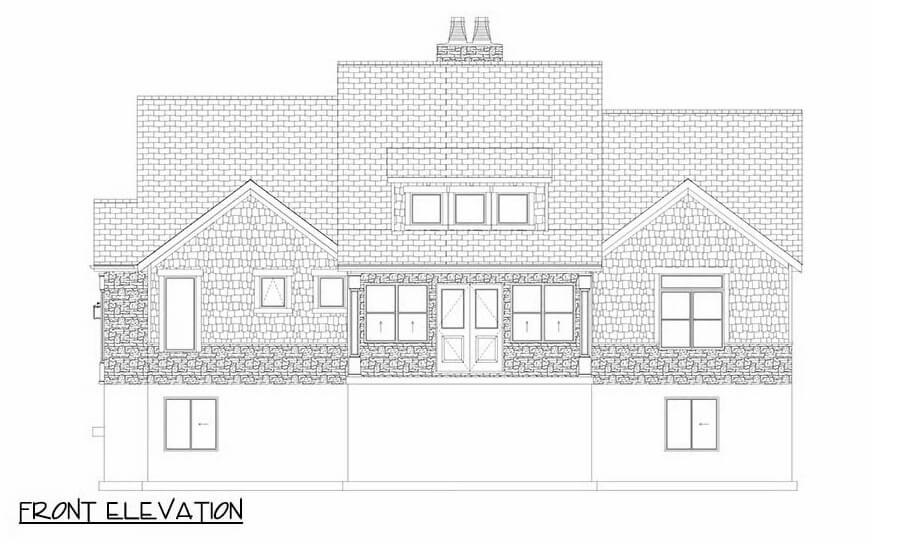
Right Elevation
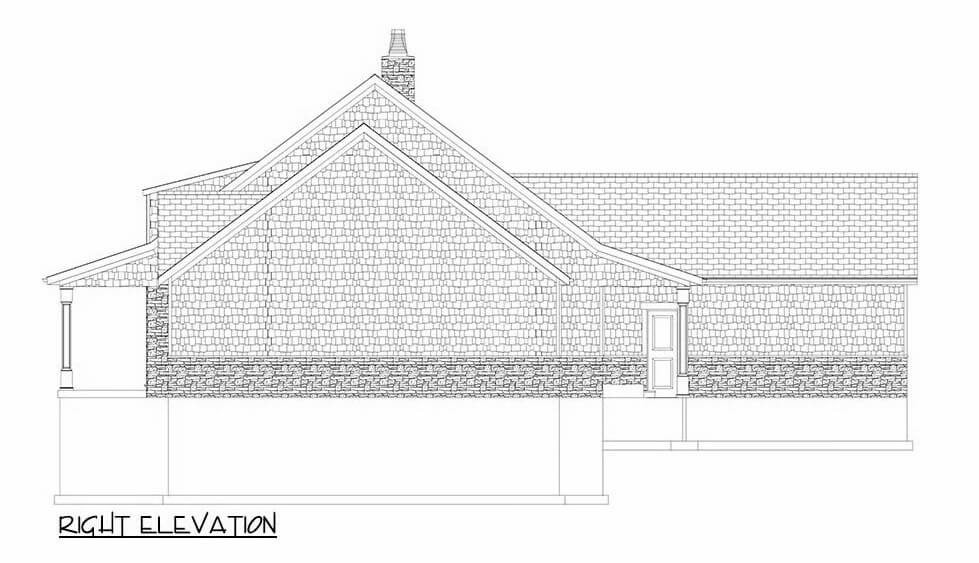
Would you like to save this?
Left Elevation
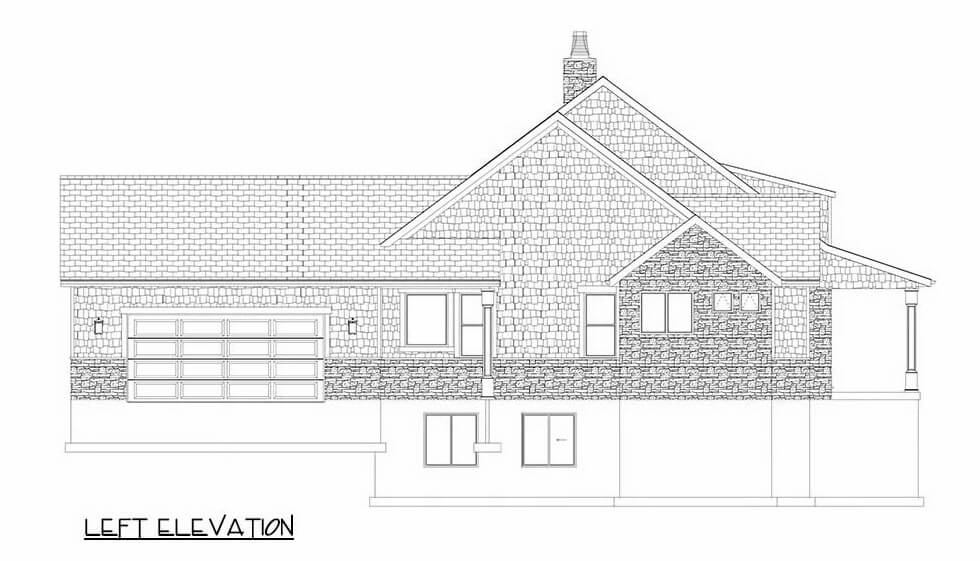
Rear Elevation
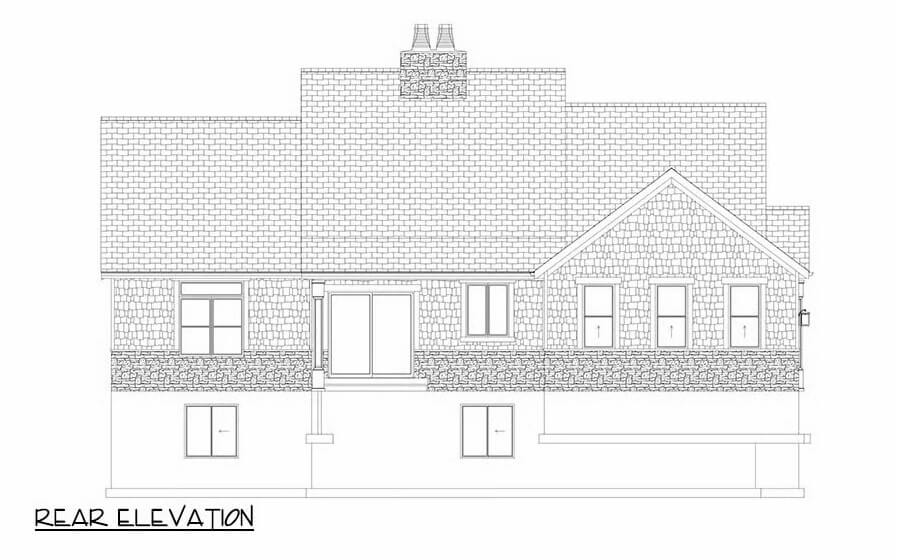
Details
This shingle-style home combines coastal-inspired elegance with a warm and inviting aesthetic. The façade features a blend of natural stone and traditional shingle siding, accented by crisp white trim and columns. The front-facing dormer adds architectural interest and brings natural light into the upper portion of the home. Multiple gables and a covered front porch give the house a classic yet welcoming character.
The main level centers around a spacious family room under a vaulted ceiling, anchored by a central fireplace. An open-concept layout connects this space to the kitchen and dining area, making it ideal for gatherings. The kitchen includes a center island and ample cabinetry, while the dining area opens to a covered rear porch for seamless indoor-outdoor living.
The owner’s suite is located on the left side of the layout and includes dual walk-in closets, a spacious bathroom with a soaking tub and separate shower, and direct access to the laundry room through the bathroom—a convenient and private touch. On the opposite wing, two additional bedrooms, each with a walk-in closet and a private full bath. A mudroom, powder room, and garage entry enhance the practical layout for daily life.
The lower level offers an expansive family room perfect for recreation or movie nights. It also includes two additional bedrooms with walk-in closets, two full bathrooms, and a dedicated theatre room. A spacious office and a powder room add further flexibility, while a mechanical room and cold storage space enhance utility and organization.
Pin It!

Architectural Designs Plan 61624UT


