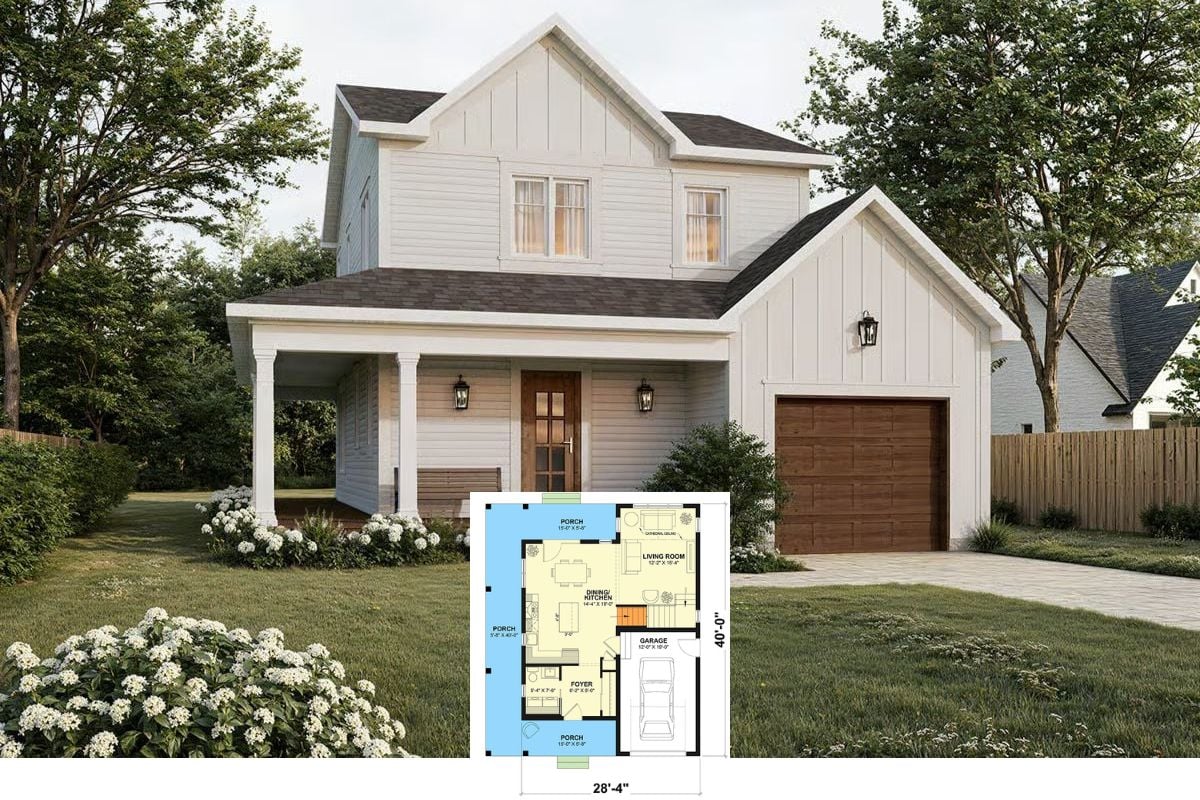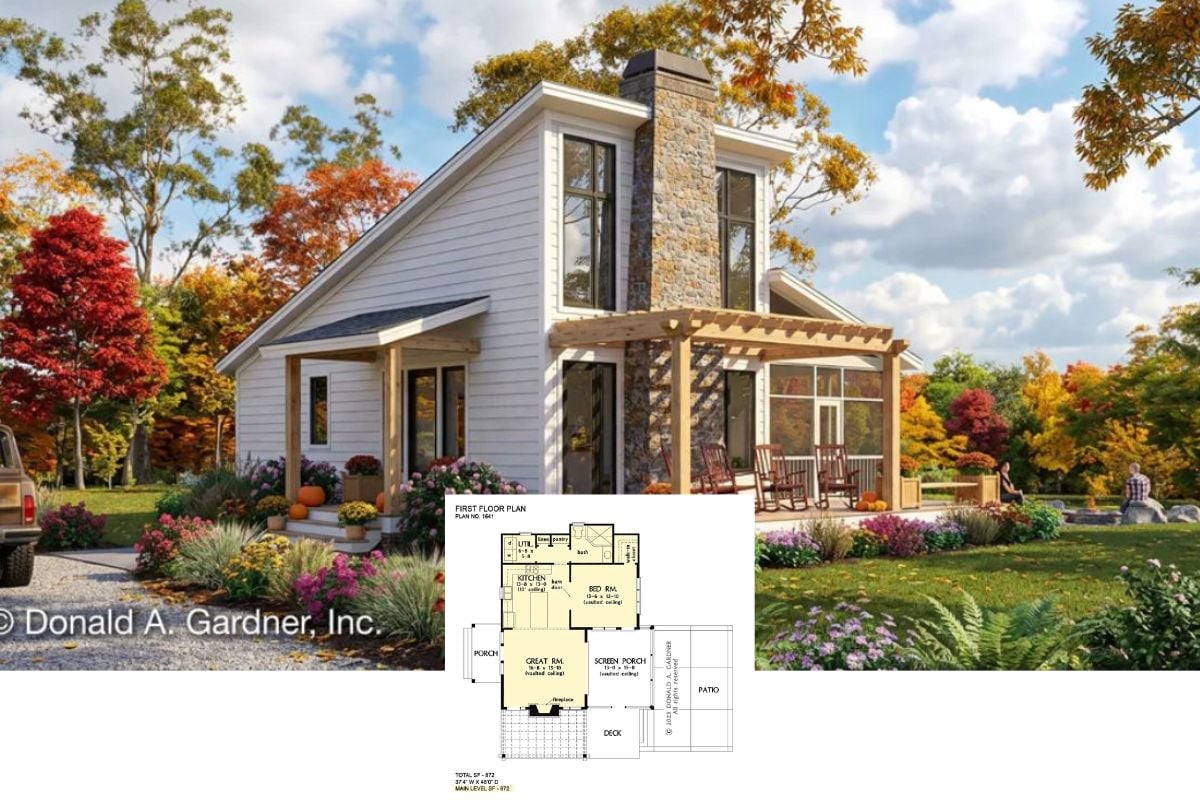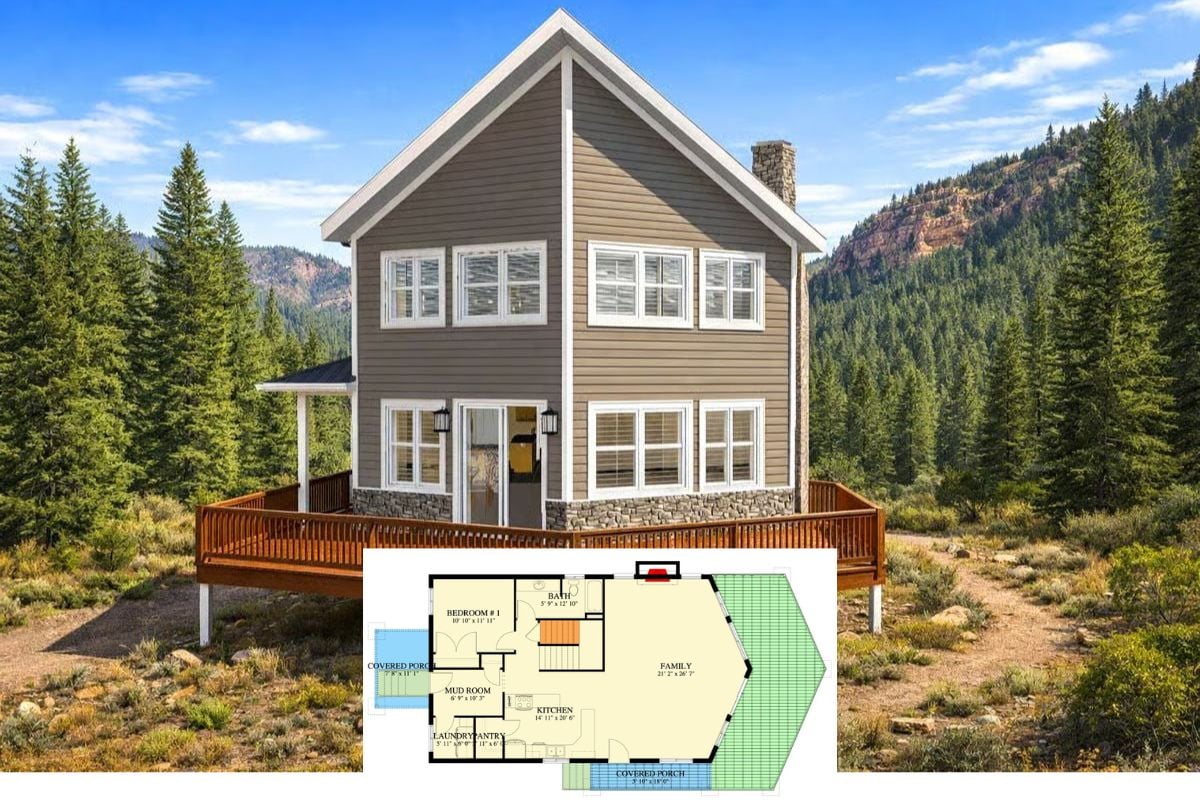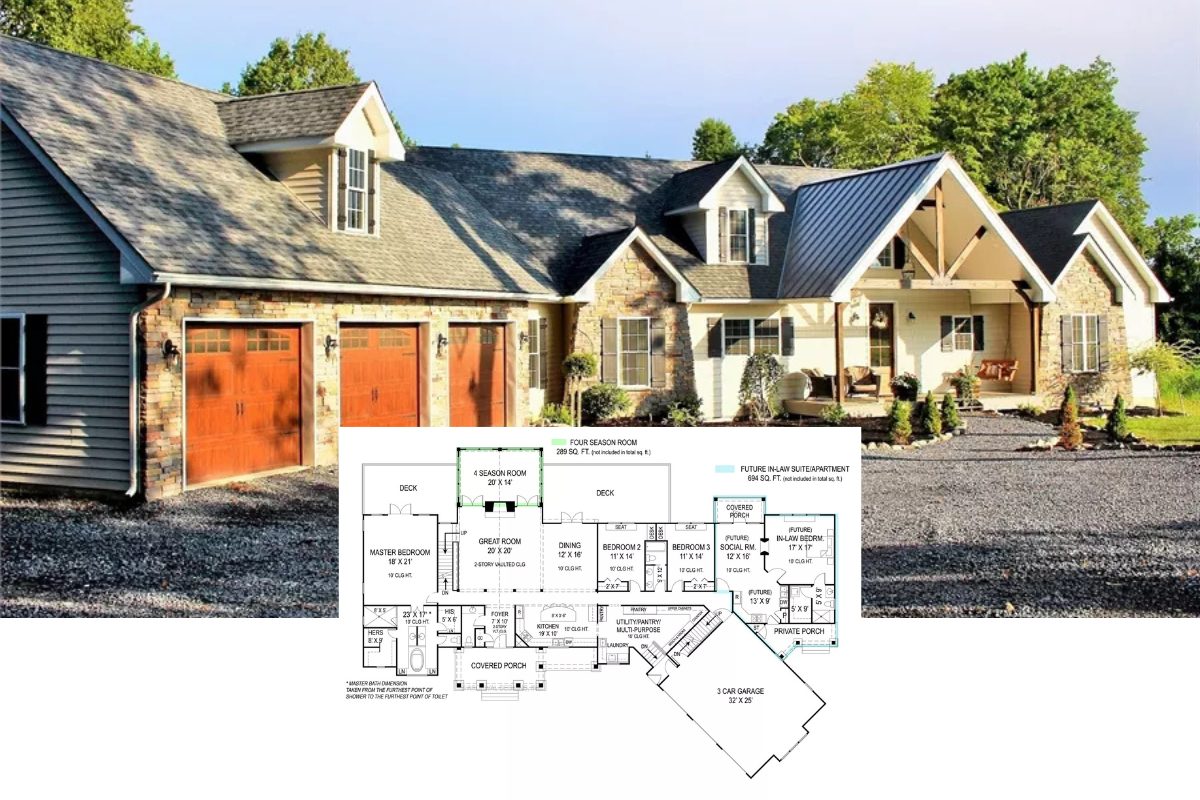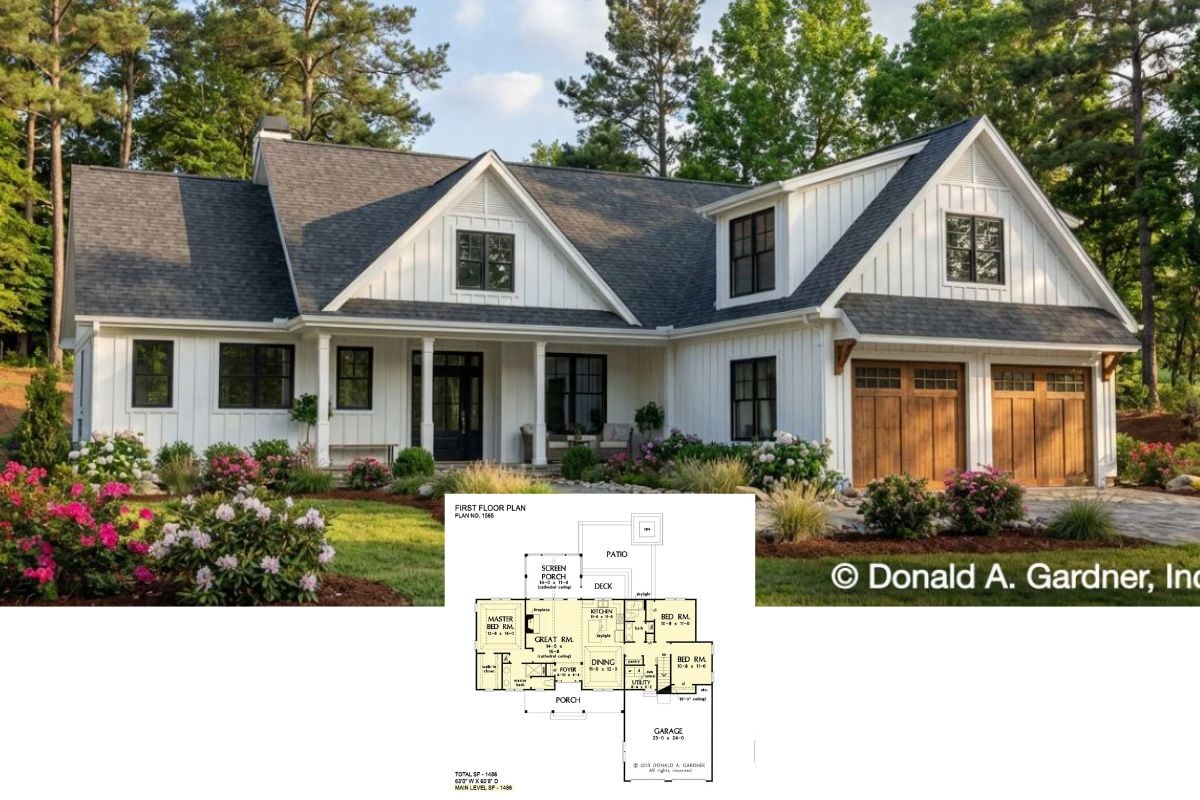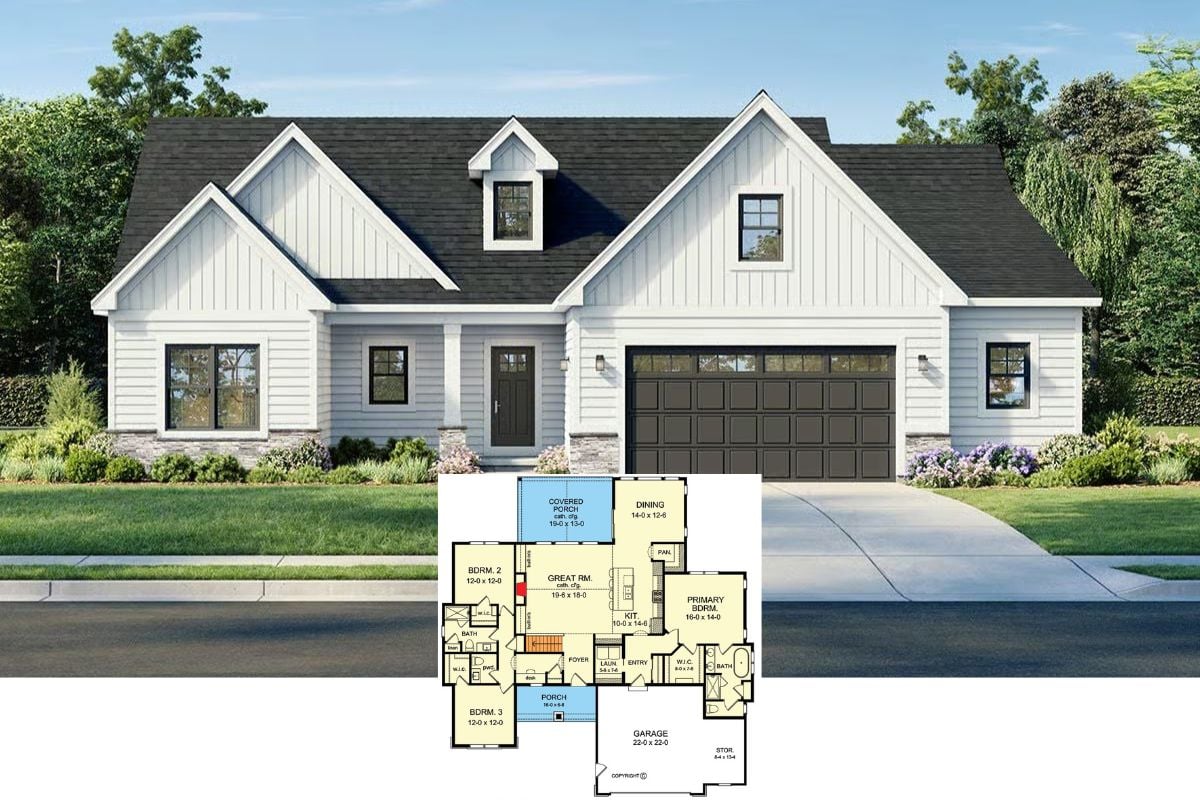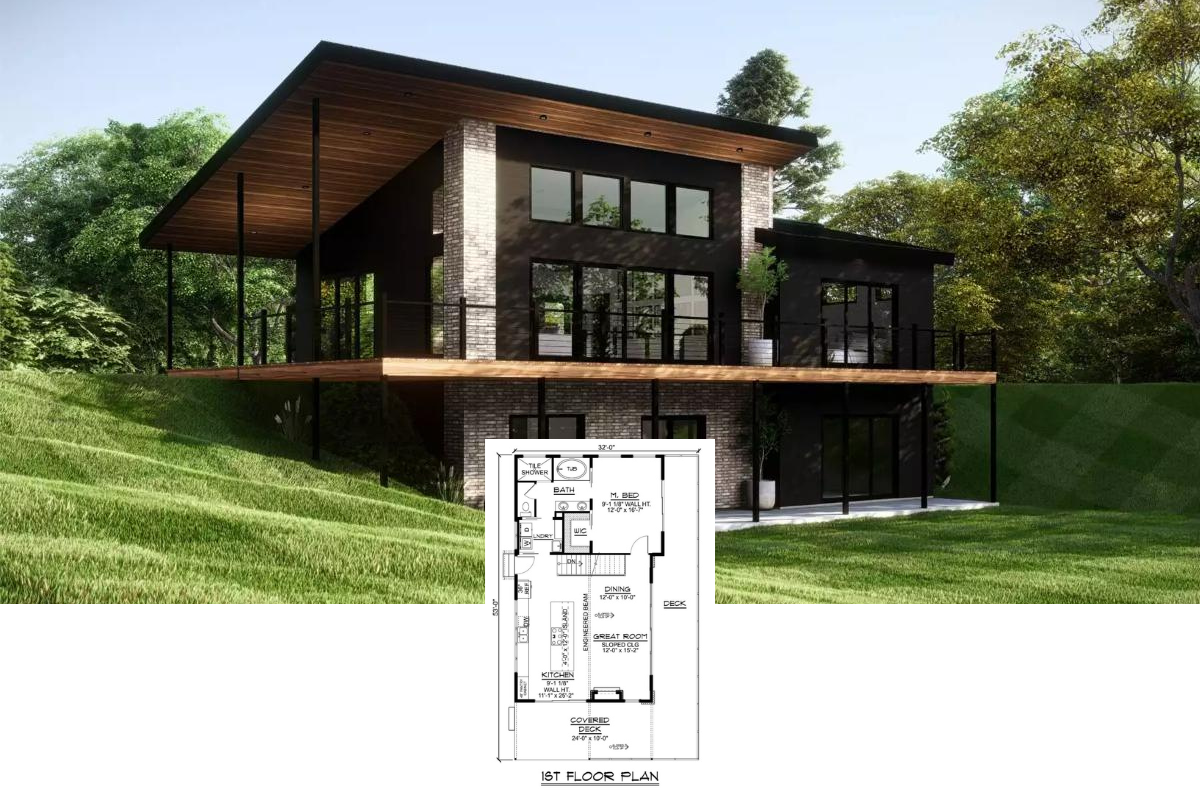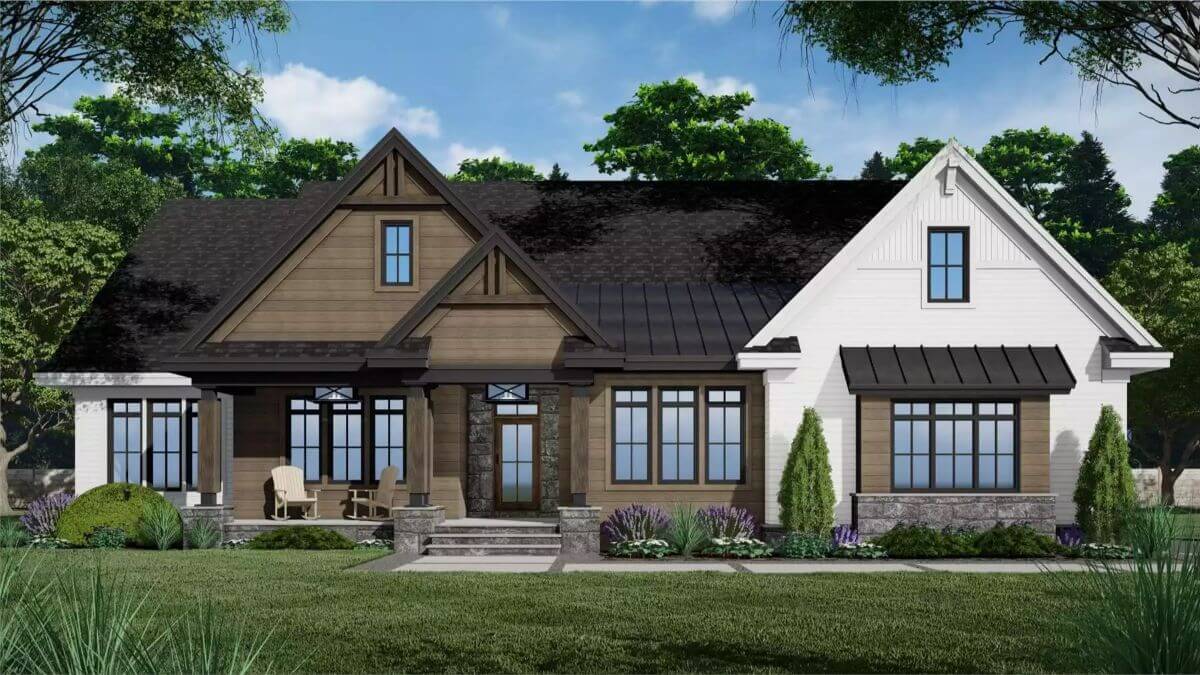
Would you like to save this?
Specifications
- Sq. Ft.: 2,563
- Bedrooms: 4
- Bathrooms: 3.5
- Stories: 1
- Garage: 2
Main Level Floor Plan
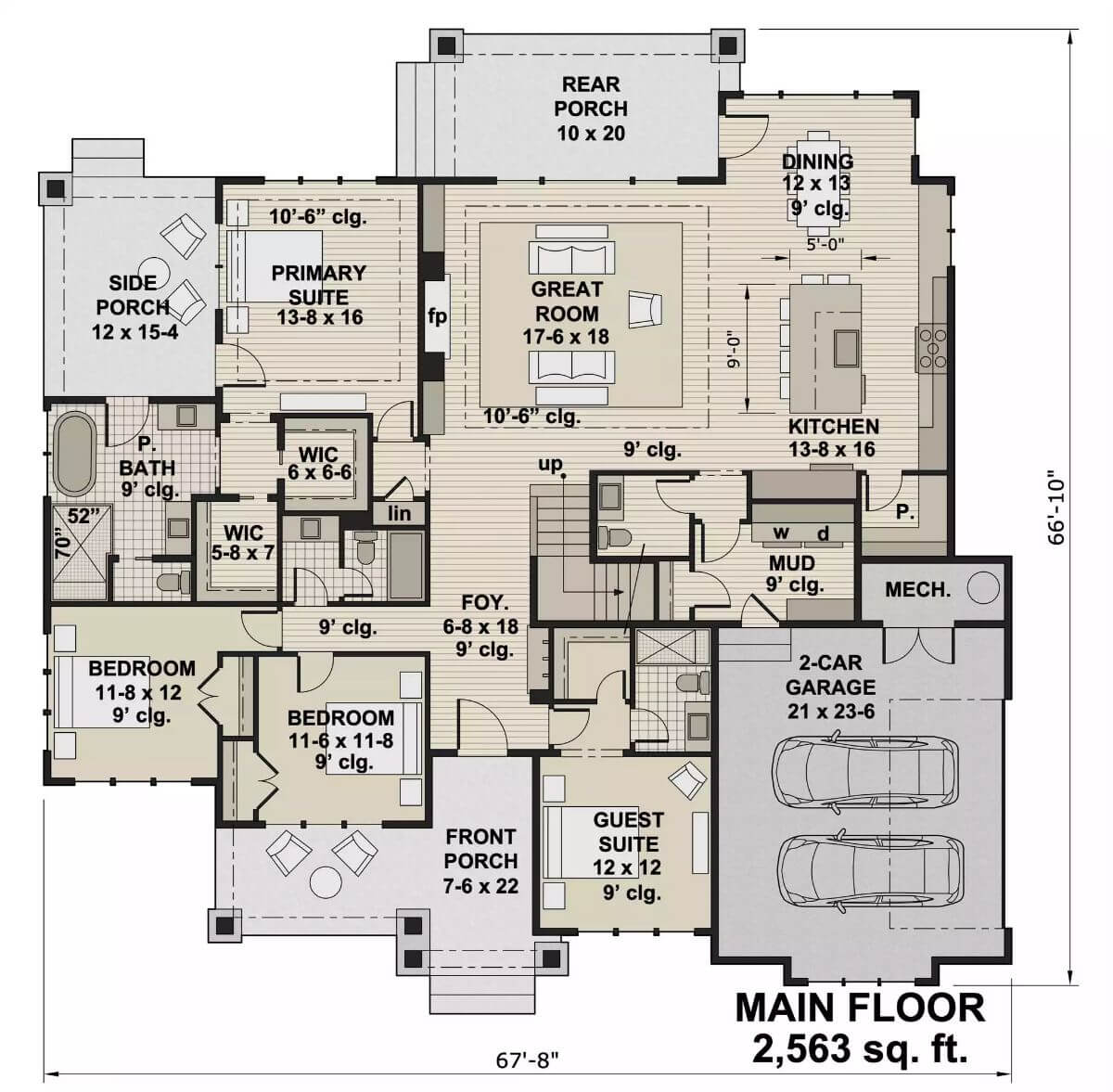
Bonus Level Floor Plan
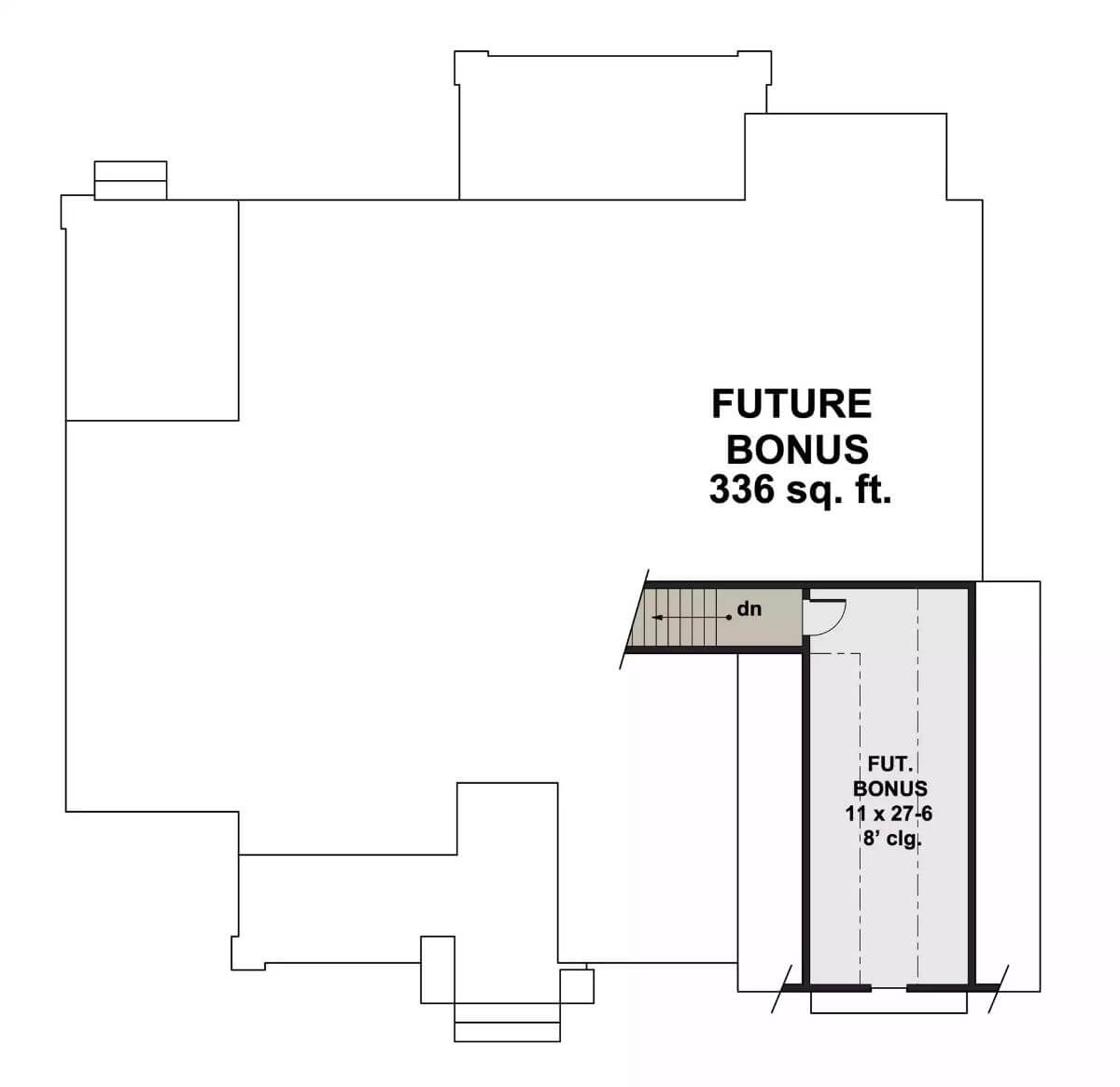
Front View
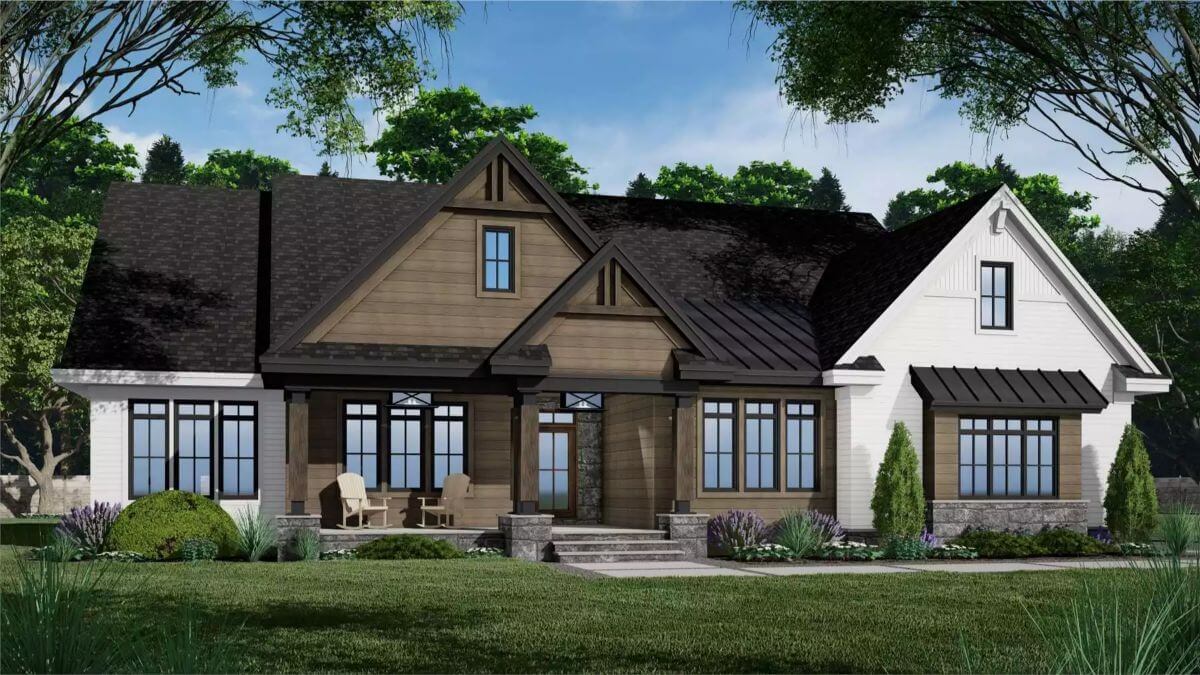
Rear View
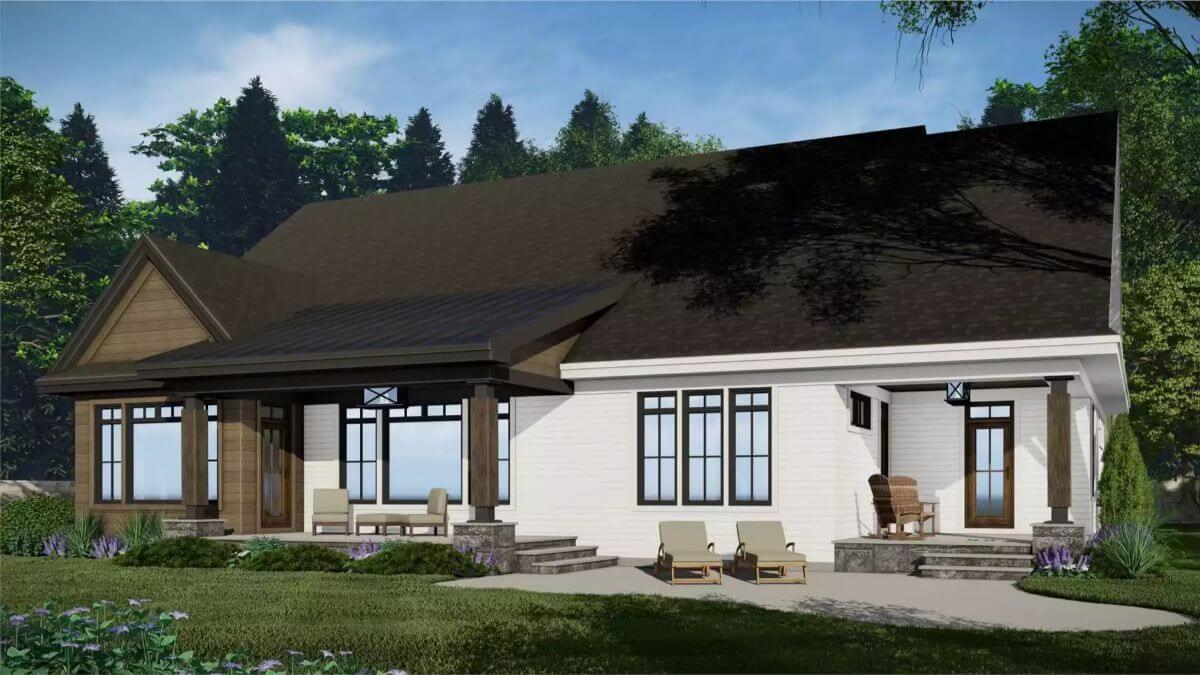
Kitchen Style?
Foyer

Living Room

Living Room

Home Stratosphere Guide
Your Personality Already Knows
How Your Home Should Feel
113 pages of room-by-room design guidance built around your actual brain, your actual habits, and the way you actually live.
You might be an ISFJ or INFP designer…
You design through feeling — your spaces are personal, comforting, and full of meaning. The guide covers your exact color palettes, room layouts, and the one mistake your type always makes.
The full guide maps all 16 types to specific rooms, palettes & furniture picks ↓
You might be an ISTJ or INTJ designer…
You crave order, function, and visual calm. The guide shows you how to create spaces that feel both serene and intentional — without ending up sterile.
The full guide maps all 16 types to specific rooms, palettes & furniture picks ↓
You might be an ENFP or ESTP designer…
You design by instinct and energy. Your home should feel alive. The guide shows you how to channel that into rooms that feel curated, not chaotic.
The full guide maps all 16 types to specific rooms, palettes & furniture picks ↓
You might be an ENTJ or ESTJ designer…
You value quality, structure, and things done right. The guide gives you the framework to build rooms that feel polished without overthinking every detail.
The full guide maps all 16 types to specific rooms, palettes & furniture picks ↓
Dining Room
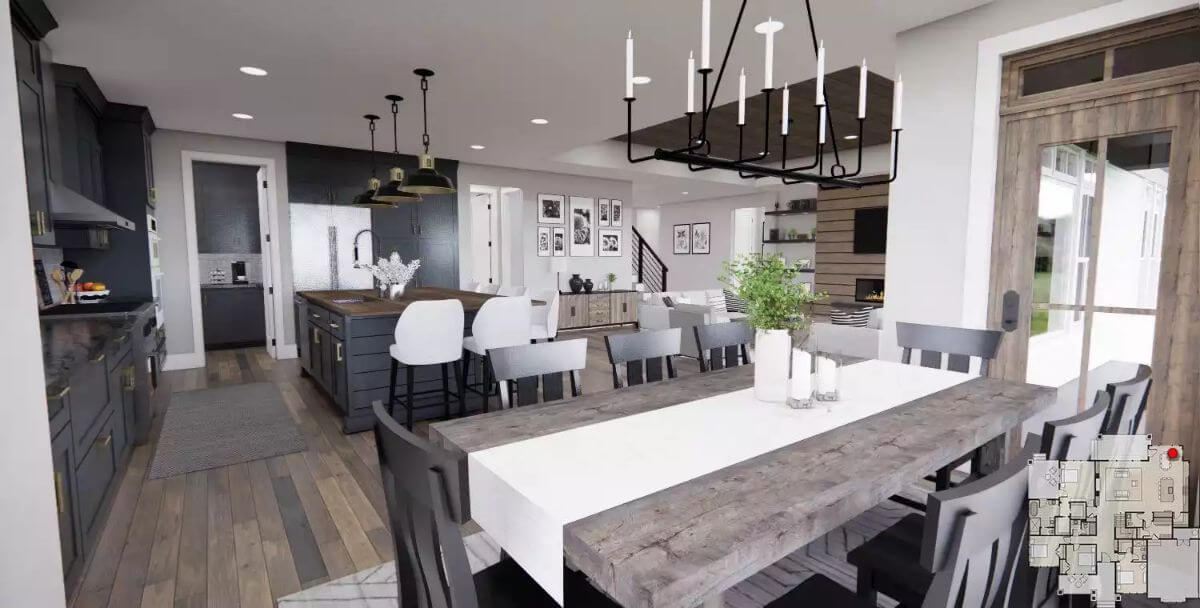
Kitchen

Primary Bedroom

Primary Bathroom

Bedroom

Bathroom

🔥 Create Your Own Magical Home and Room Makeover
Upload a photo and generate before & after designs instantly.
ZERO designs skills needed. 61,700 happy users!
👉 Try the AI design tool here
Bedroom

Bedroom

Bathroom

Laundry Room

Bonus Room

Details
This ranch-style home blends rustic appeal with modern design through its use of natural materials and contrasting tones. The exterior showcases rich wood siding, crisp white paneling, and striking black accents, with decorative trusses and gables adding architectural interest. Stone bases at the columns and steps reinforce the home’s sturdy and grounded character, while oversized windows flood the interior with natural light and emphasize its refined elegance.
Inside, the main floor features a spacious and open layout centered around a large great room with a fireplace, seamlessly connected to the kitchen and dining areas. The kitchen includes a generous island, walk-in pantry, and access to a rear porch for outdoor dining. A mudroom links the interior to a two-car garage and includes laundry and mechanical spaces for practical daily use.
The primary suite is privately situated with access to a side porch and includes dual walk-in closets and a spa-inspired bathroom with a soaking tub and shower. Three additional bedrooms are located at the front of the home. Two share a hallway and full bath, while a guest suite includes a private bath, offering comfort and flexibility for visitors or multigenerational living.
Above the garage, a future bonus room provides 336 square feet of customizable space with 8-foot ceilings. Whether finished as a media room, studio, or home office, this area adds versatility to the layout without compromising the home’s single-level convenience.
Pin It!

Would you like to save this?
The House Designers Plan THD-10807

