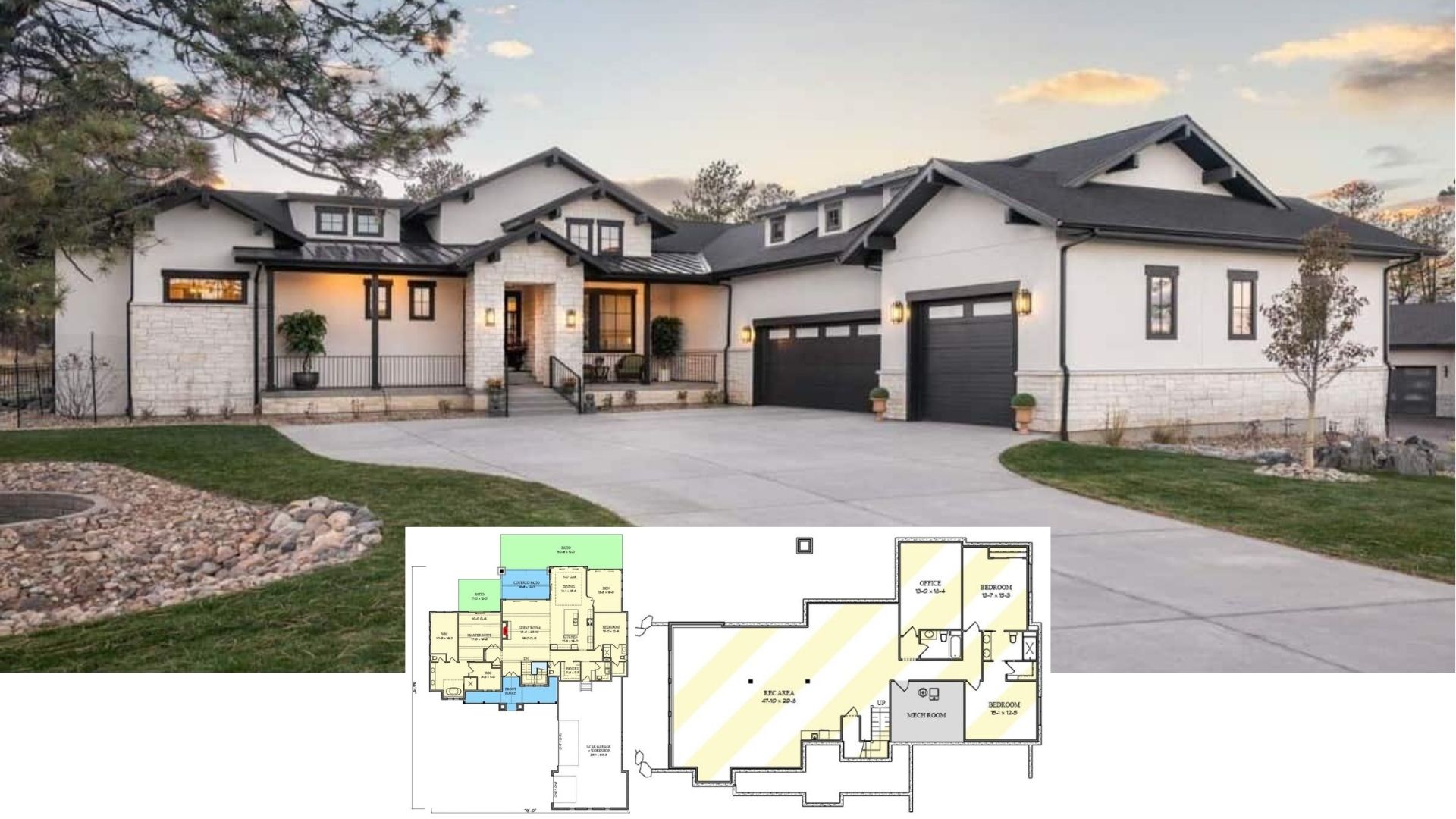
Would you like to save this?
Specifications
- Sq. Ft.: 3,620
- Units: 2
- Width: 77′ 8″
- Depth: 48′ 6″
Main Level Floor Plan

Second Level Floor Plan

🔥 Create Your Own Magical Home and Room Makeover
Upload a photo and generate before & after designs instantly.
ZERO designs skills needed. 61,700 happy users!
👉 Try the AI design tool here
Left View

Right View

Rear View

Great Room

Would you like to save this?
Great Room

Kitchen

Kitchen

Dining Area

Details
This rustic-style duplex showcases a cozy and inviting facade with distressed board and batten siding, rich stone accents, cedar shakes, and a wraparound porch accentuated by exposed rafters and stone base pillars. Each unit comes with 3 bedrooms and 2 full baths.
Inside, an open floor plan seamlessly connects the great room, kitchen, and dining area. A fireplace warms the great room while sliding glass doors extend the dining space onto the back porch. The kitchen features wraparound counters and a peninsula with a snack bar for casual meals.
The vaulted primary suite serves as a tranquil retreat offering two closets and a well-equipped bath. An office with a neighboring laundry closet completes the main level.
Upstairs, two secondary bedrooms can be found along with a 4-fixture hall bath, providing comfortable accommodations and privacy for family members or guests.
Pin It!

Architectural Designs Plan 70902MK






