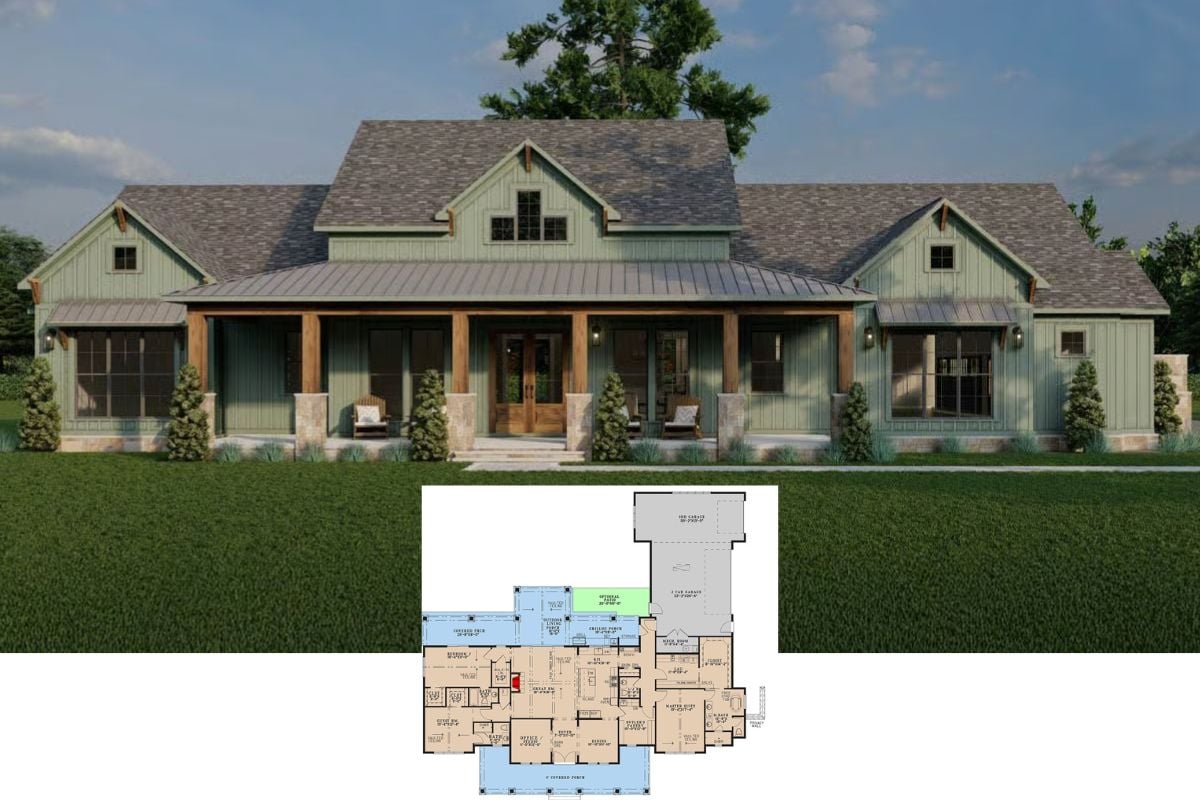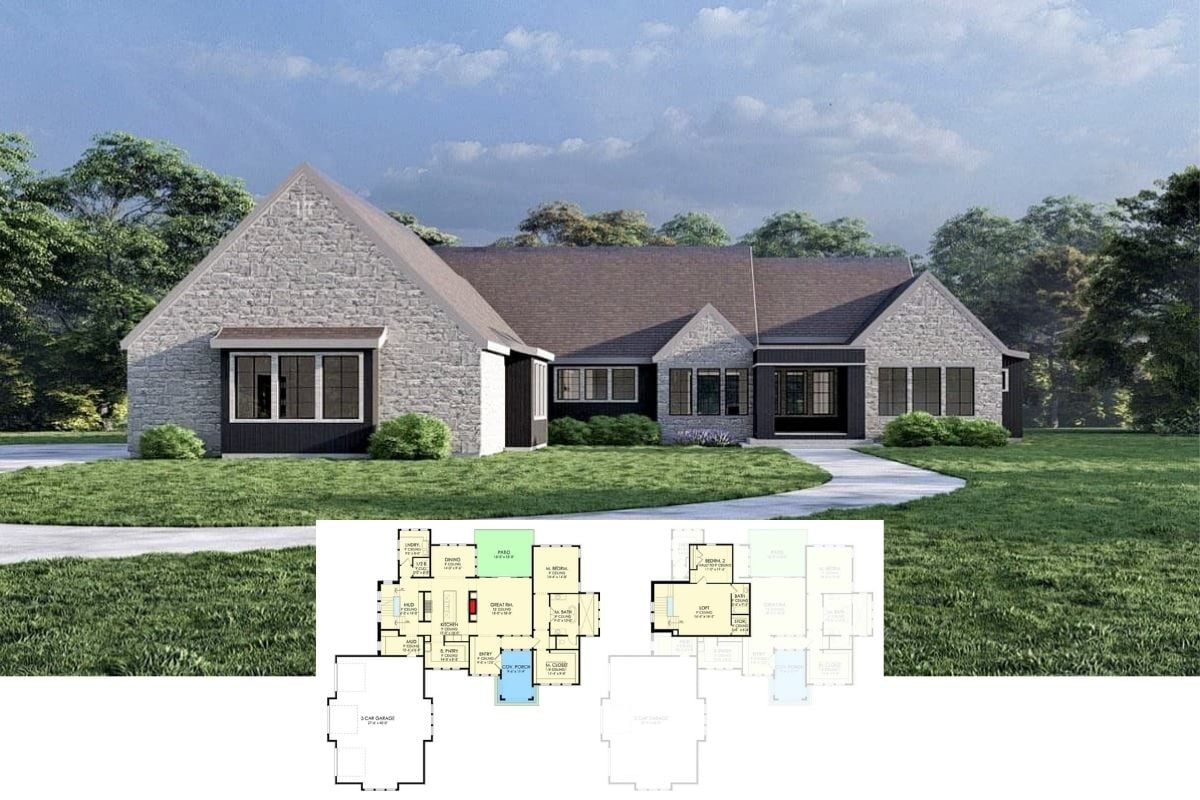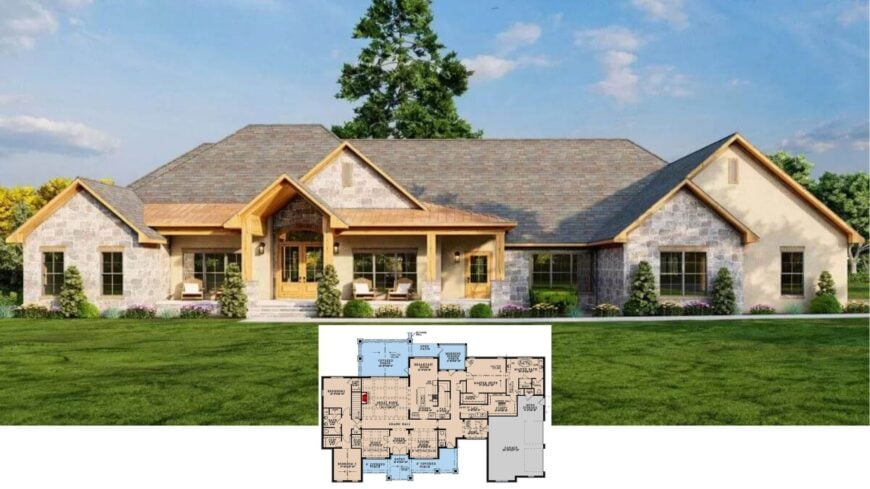
Would you like to save this?
Our walk-through covers approximately 4,320 square feet of thoughtfully planned living, featuring three bedrooms and three and a half bathrooms spread across a single, sprawling level, as well as a versatile walk-out basement.
A gabled entry wrapped in stone and timber cues the eye to the vaulted great room inside, where light pours through walls of windows. The main floor flows from a coffered living area into a kitchen crowned by a plank ceiling.
Below, a game room, kitchenette, workshop, and safe room extend the fun while a covered patio links everyone back to the yard.
Craftsman Charm with Striking Stone Facade and Timber Accents

Every elevation, beam, and bracket points to a classic Craftsman vocabulary—low-slung rooflines, exposed rafters, generous front and rear porches, and a harmonious mix of stone and wood.
By pairing those time-honored details with an open, family-first floor plan, the design reads as both familiar and refreshingly current, setting the stage for the full tour ahead.
Explore the Open Layout and Vaulted Ceilings in This Craftsman-Inspired Floor Plan
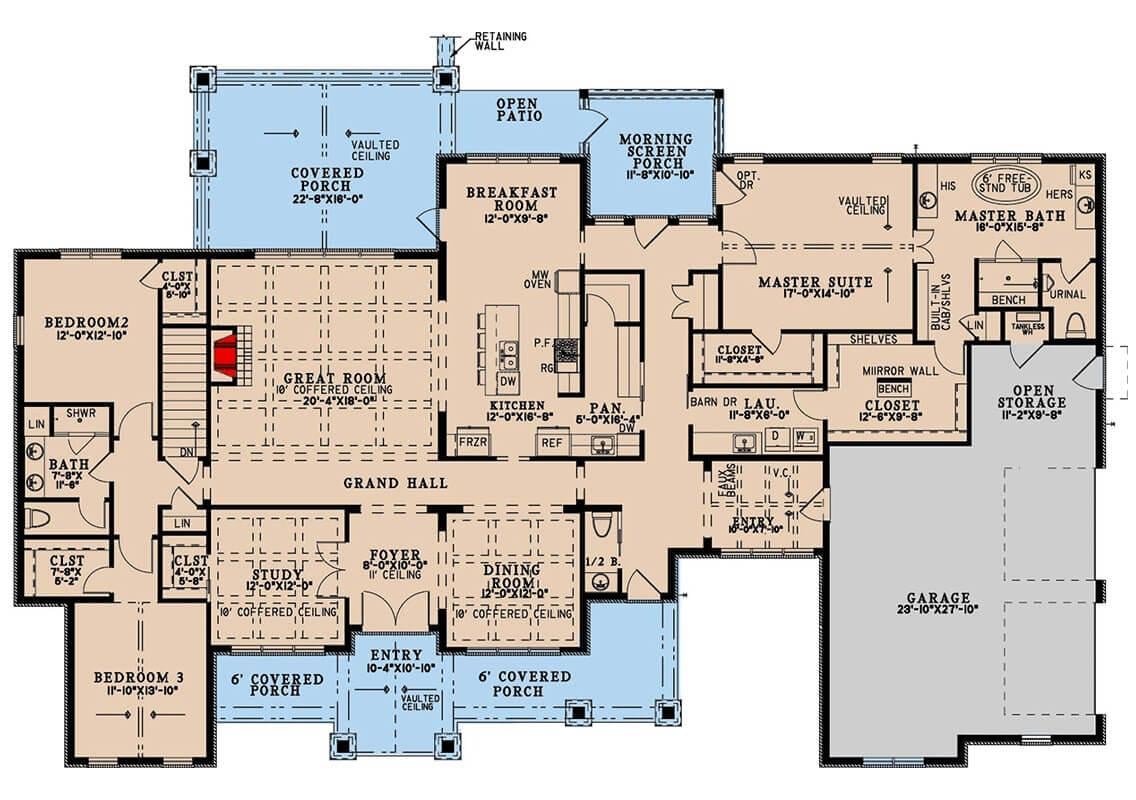
🔥 Create Your Own Magical Home and Room Makeover
Upload a photo and generate before & after designs instantly.
ZERO designs skills needed. 61,700 happy users!
👉 Try the AI design tool here
This thoughtfully designed floor plan highlights an open layout, emphasizing the spacious great room with its coffered ceiling. The master suite, featuring a vaulted ceiling and a luxurious bath, offers a private retreat at the far end of the house.
Notice the strategic placement of the kitchen near the breakfast room and adjacent morning screen porch, perfect for family gatherings and enjoying peaceful mornings.
Versatile Lower Level Layout Featuring a Spacious Game Room

This floor plan centers around a game room, perfect for entertainment, with access to a kitchenette for refreshments. Adjacent to this space, you’ll find a workshop ideal for hobbyists, alongside a secure safe room for added peace of mind.
The covered patio invites outdoor relaxation, seamlessly connecting to storage and future development space, making it adaptable for a variety of needs.
Source: Architectural Designs – Plan 70891MK
Admire the Balanced Symmetry and Timber Detailing on This Craftsman Exterior

This exterior showcases Craftsman-inspired symmetry with a harmonious blend of stone and timber. The inviting front porch, accented by substantial wooden beams, offers a relaxing space to enjoy the outdoors.
Gabled roofs and expansive windows enhance the home’s welcoming feel, seamlessly connecting it with the lush surroundings.
Appreciate the Blend of Stone and Wood in This Craftsman Ranch

This inviting ranch-style home captures the essence of Craftsman architecture with its harmonious use of stone and timber.
The bold gabled entryway and wooden columns frame the cozy porch, drawing attention to the home’s natural beauty. Subtle landscaping accentuates the facade, offering a serene transition from the lush lawn to the welcoming front door.
Rustic Rear Facade with Covered Balcony and Stone Detailing

Would you like to save this?
This home features a striking rear facade that highlights its craftsman style with a blend of stone and wooden elements. A spacious covered balcony serves as a perfect spot for relaxing while enjoying the surrounding landscape.
The integration of large windows allows for natural light, thereby enhancing the connection between the indoor environment and the serene outdoors.
Simple Yet Striking Garage with Classic Wooden Doors

This garage features a clean, stucco facade that complements the simplicity of its design. The wooden doors, with their natural finish and classic paneling, add a warm, rustic touch to the structure. A gabled roof and symmetrical layout complete the look, blending practicality with timeless appeal.
Check Out the Striking Stone Fireplace Framed by Wood Beams

This living room embodies a Craftsman aesthetic, featuring a bold stone fireplace as its centerpiece, flanked by tastefully framed artwork.
The coffered ceiling, featuring rich wood beams, adds depth and classic style, contrasting beautifully with the soft textures of the tufted leather sofas. Large windows flood the room with light, creating a seamless connection to the outdoors.
Notice the Rich Leather Sofas and Coffered Ceiling

This living room exudes a classic charm with its leather sofas, offering a perfect blend of comfort and sophistication. The coffered ceiling adds depth, seamlessly connecting the space with the warm wooden backdrop of the kitchen.
A patterned rug introduces a touch of texture, complementing the earth tones and creating a cohesive, inviting atmosphere.
Warm Wooden Cabinets and Striking Dark Countertops Define This Kitchen
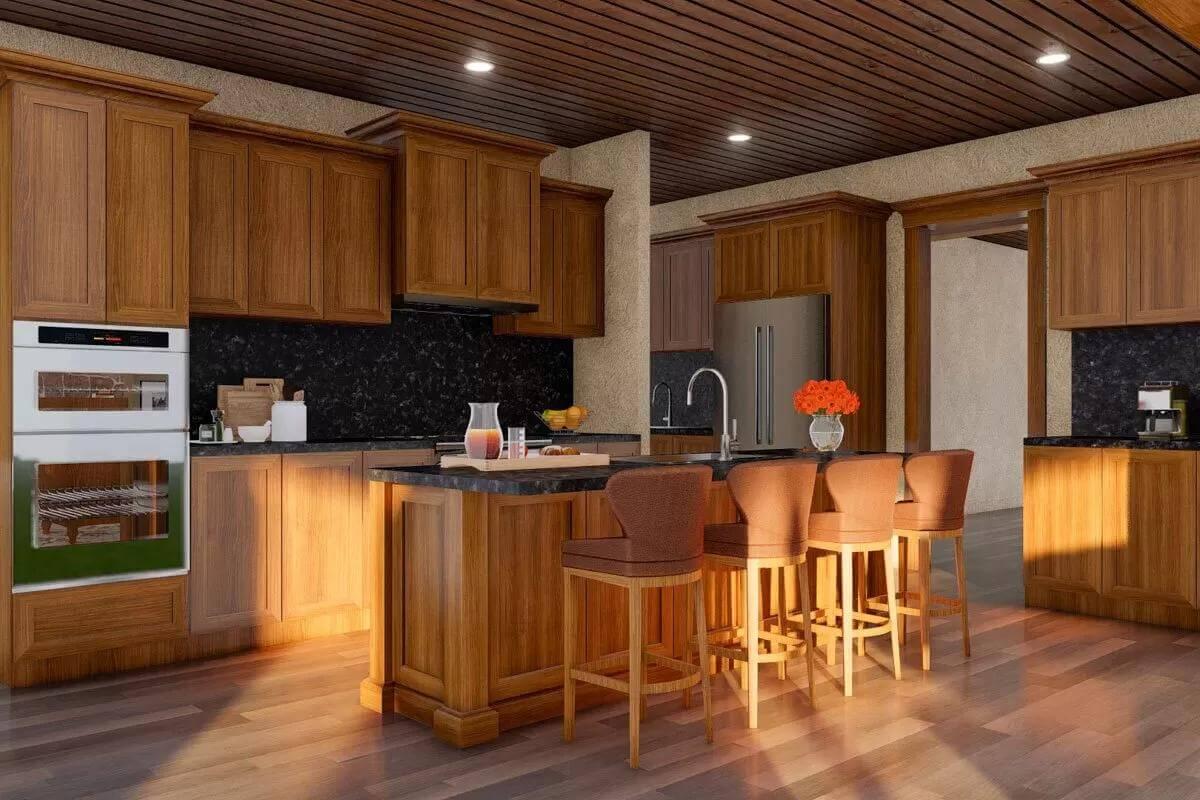
This kitchen blends classic Craftsman elements with modern touches, featuring rich wooden cabinetry and bold dark countertops. The central island offers both functionality and style, complete with comfortable bar stools for casual dining.
A wooden plank ceiling adds warmth and character, tying together the natural tones for a cohesive look.
Admire the Deep Wooden Cabinetry and Spacious Kitchen Island

The kitchen harmonizes rich wooden cabinetry with a sleek black countertop, creating a sophisticated and warm ambiance. The spacious island serves as a focal point, equipped with comfortable bar stools for casual dining.
Finished with a slatted wood ceiling, the room flows naturally into adjacent dining spaces, offering both functionality and style.
Dining Area with Large Windows and a Striking Wooden Ceiling

This dining area features a warm and inviting space, highlighted by a rich wooden ceiling that adds depth to the room. Large windows provide an abundance of natural light, enhancing the connection with the outdoors.
The combination of elegant wooden furniture and soft earth tones creates a sophisticated atmosphere for memorable meals.
Source: Architectural Designs – Plan 70891MK





