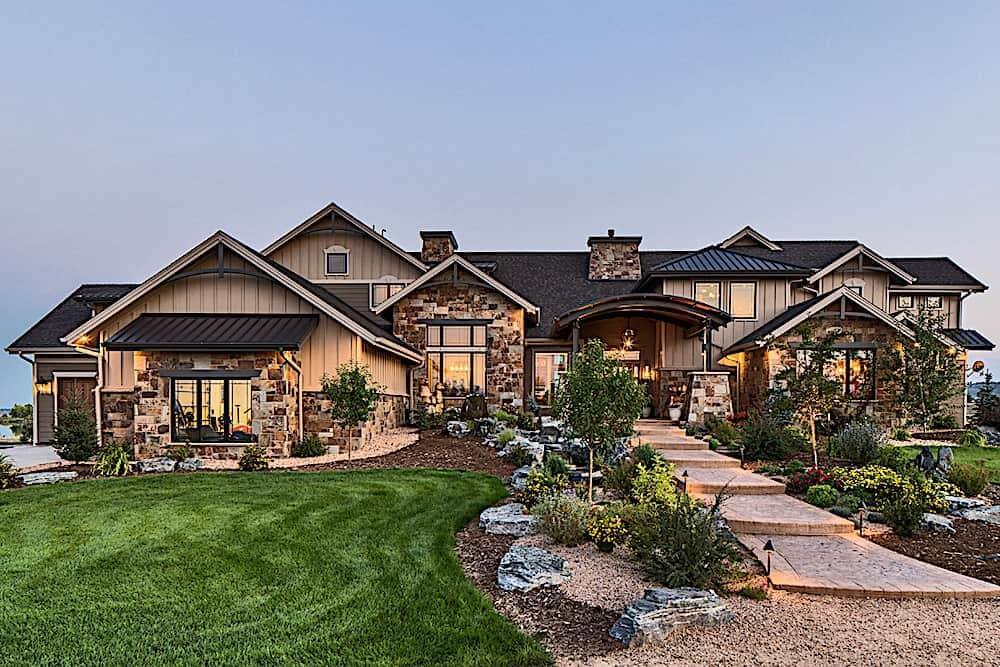
Would you like to save this?
Specifications
- Sq. Ft.: 4,917
- Bedrooms: 4
- Bathrooms: 3.5
- Stories: 2
- Garage: 4
Main Level Floor Plan
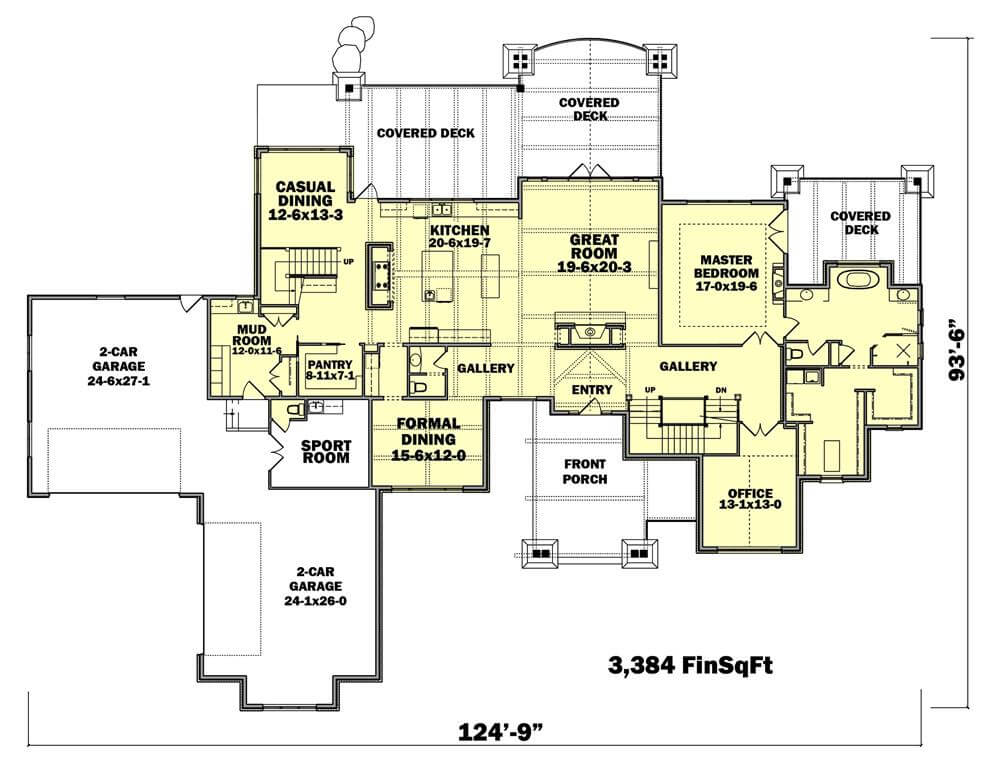
Second Level Floor Plan

🔥 Create Your Own Magical Home and Room Makeover
Upload a photo and generate before & after designs instantly.
ZERO designs skills needed. 61,700 happy users!
👉 Try the AI design tool here
Lower Level Floor Plan
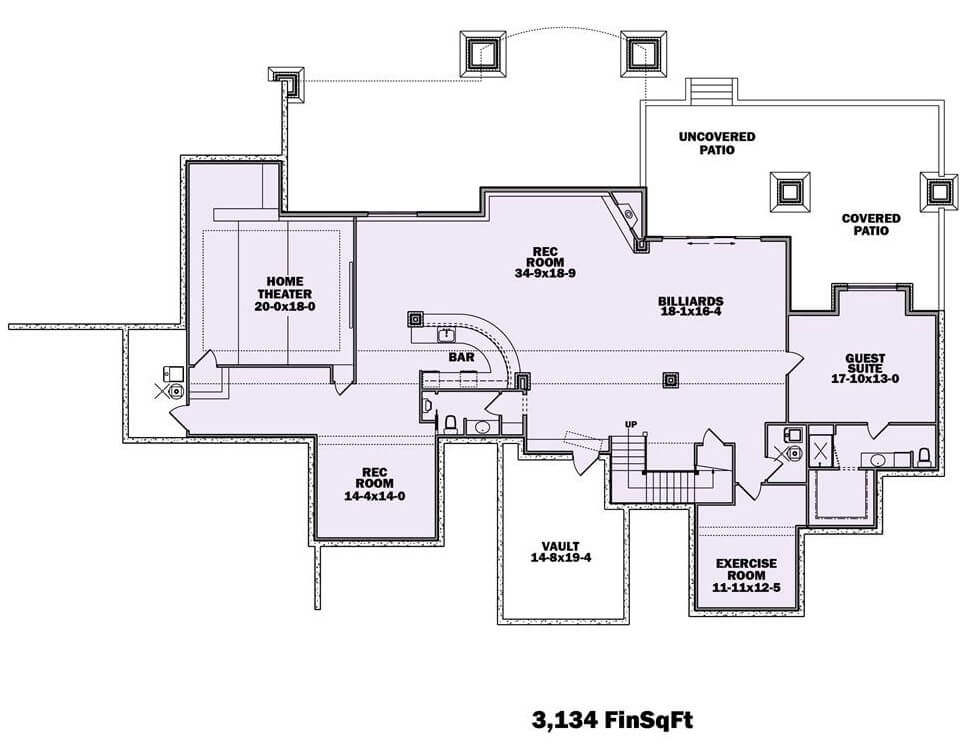
Front Entry

Formal Dining
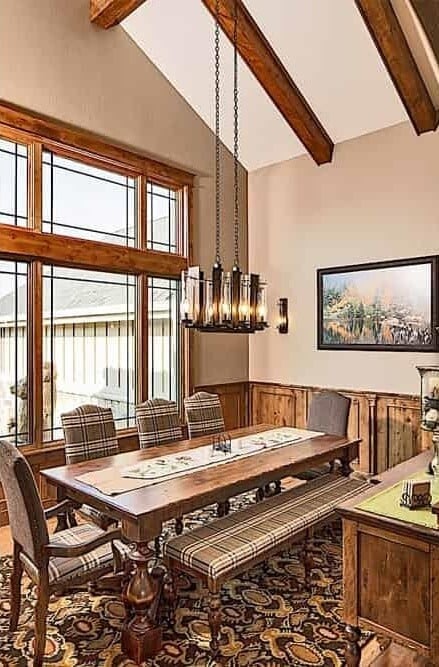
Great Room
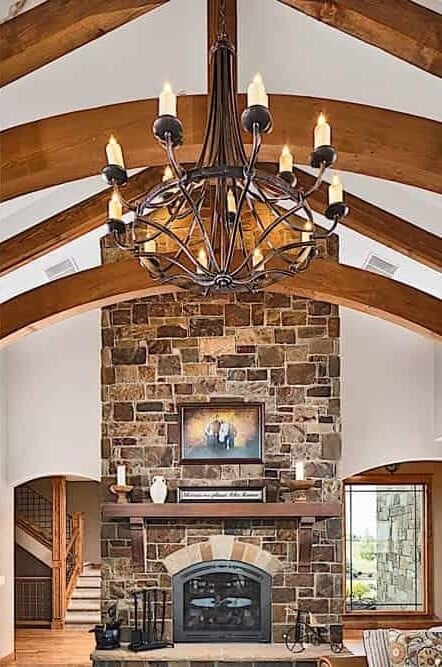
Would you like to save this?
Kitchen
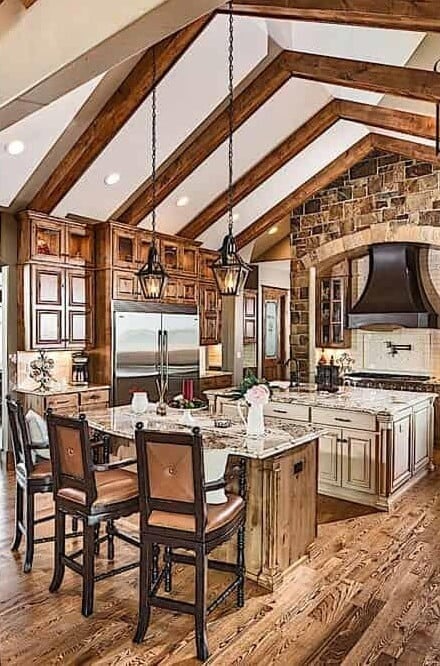
Casual Dining
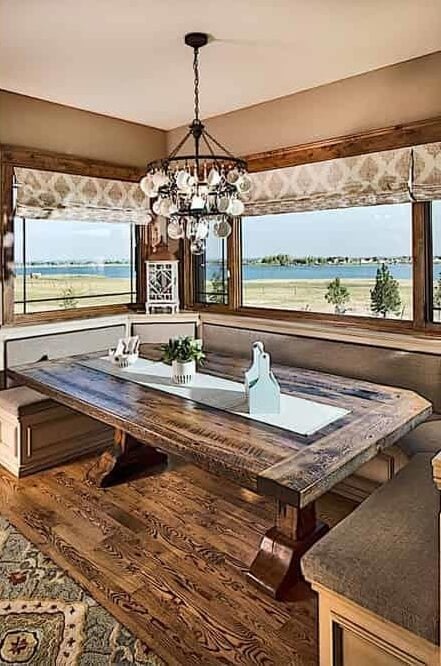
Office
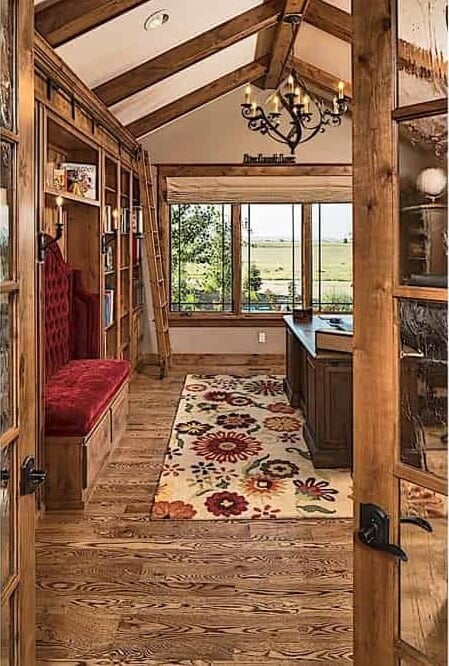
Primary Bedroom
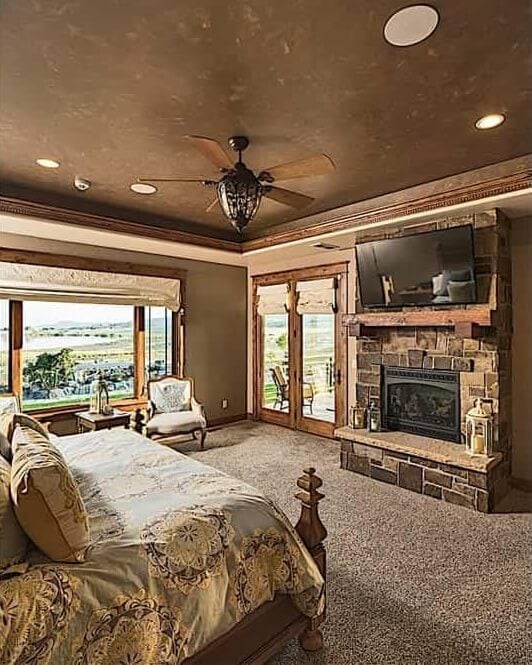
Primary Bathroom
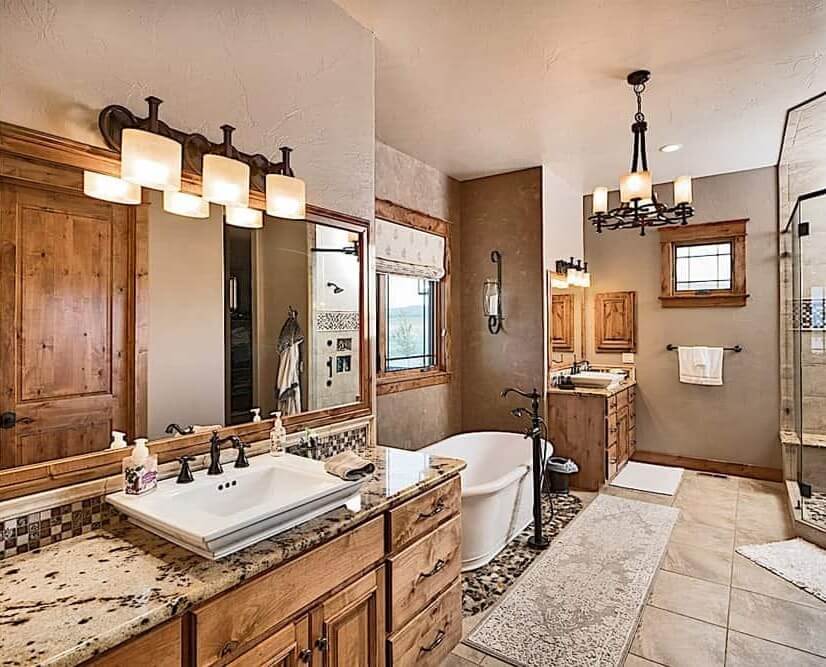
Theater
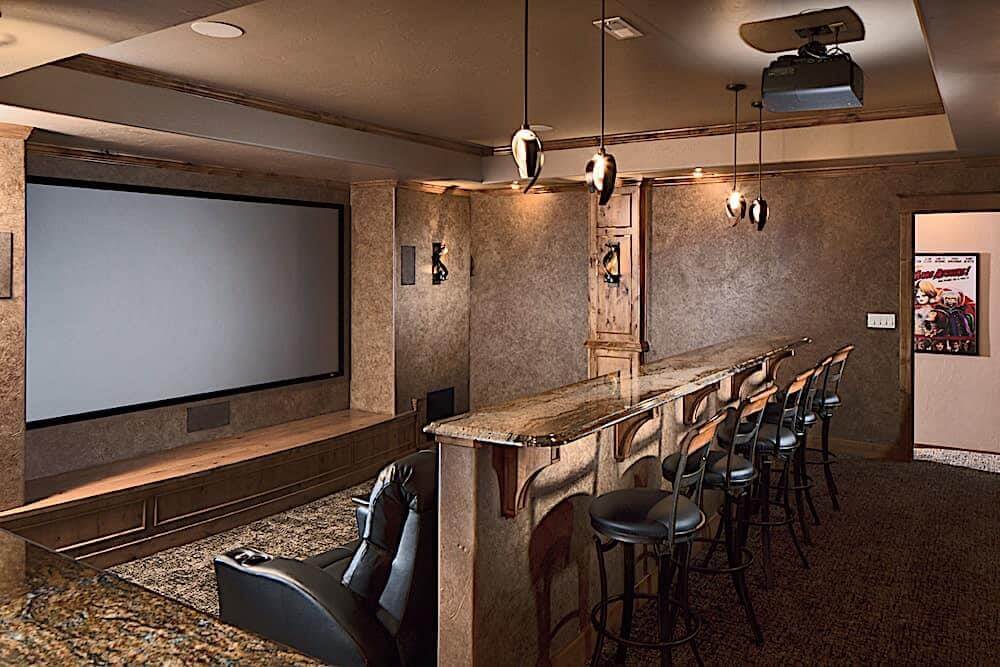
Wet Bar
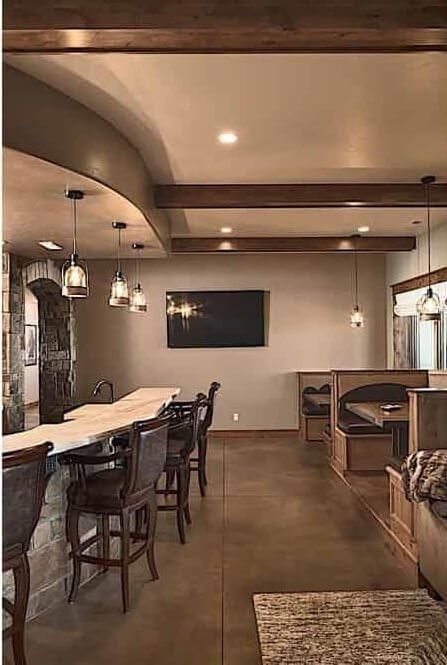
Recreation Room
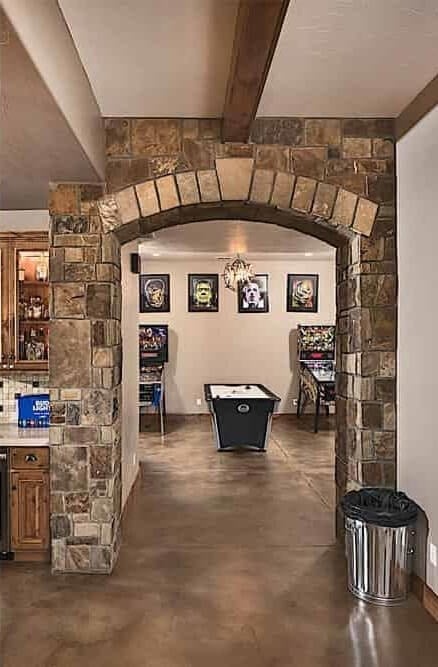
🔥 Create Your Own Magical Home and Room Makeover
Upload a photo and generate before & after designs instantly.
ZERO designs skills needed. 61,700 happy users!
👉 Try the AI design tool here
Covered Deck
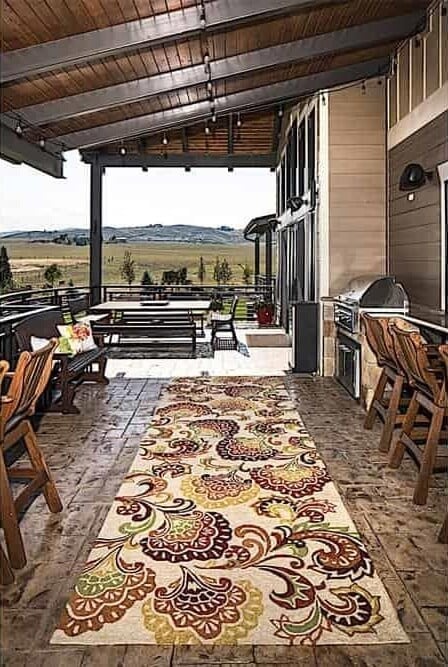
Rear View
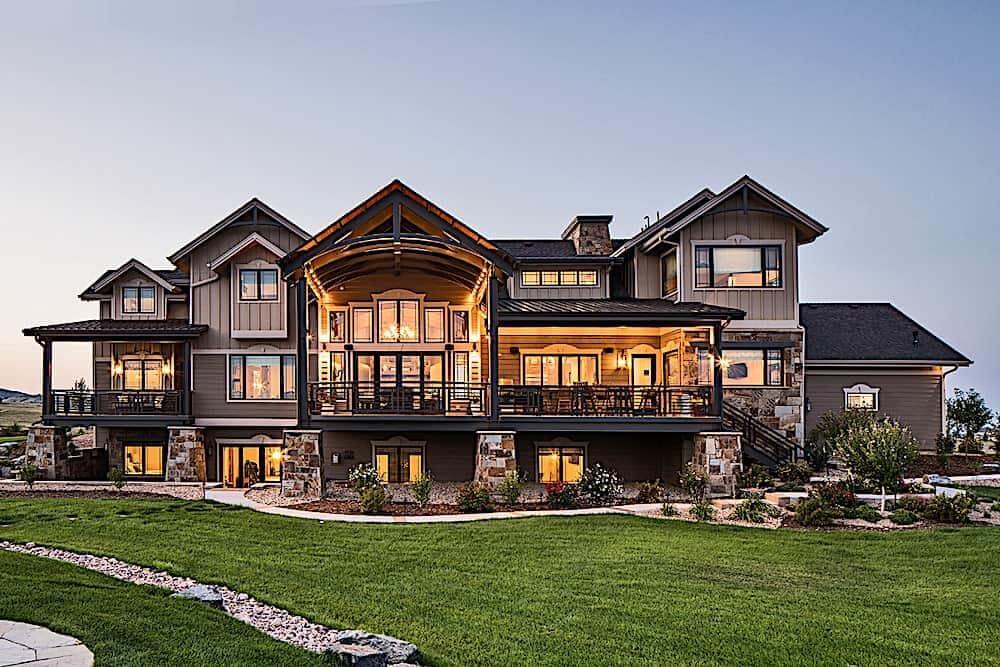
Details
The exterior of this home exhibits a rustic yet contemporary charm, blending stone accents and wood siding with metal roofing details. Multiple gables and large windows enhance the home’s inviting appearance. An elegant entryway leads guests into the house, framed by stone detailing and an attractive covered front porch area.
A spacious great room at the center connects seamlessly with the kitchen, casual dining, and formal dining areas, creating a natural flow for entertainment and everyday living. The kitchen includes an adjacent pantry and a convenient mudroom leading to two separate two-car garages, one with an adjoining sports room. A large primary suite occupies a private wing, complete with a luxurious bath and a covered deck. A nearby home office completes the main floor.
The upper level provides a comfortable and private zone featuring three additional bedrooms. Bedrooms two and three share a Jack and Jill bathroom. Bedroom four, located separately, is adjacent to another bathroom and a versatile playroom.
The finished basement is designed for recreation and relaxation, featuring a substantial recreational space with a bar area, billiards room, and a home theater for entertainment. A dedicated guest suite ensures comfortable accommodations, while an exercise room, extra recreational area, and ample storage enhance functionality. The space flows effortlessly out to covered and uncovered patio areas, expanding the entertainment options outdoors.
Pin It!

The Plan Collection – Plan 161-1108







