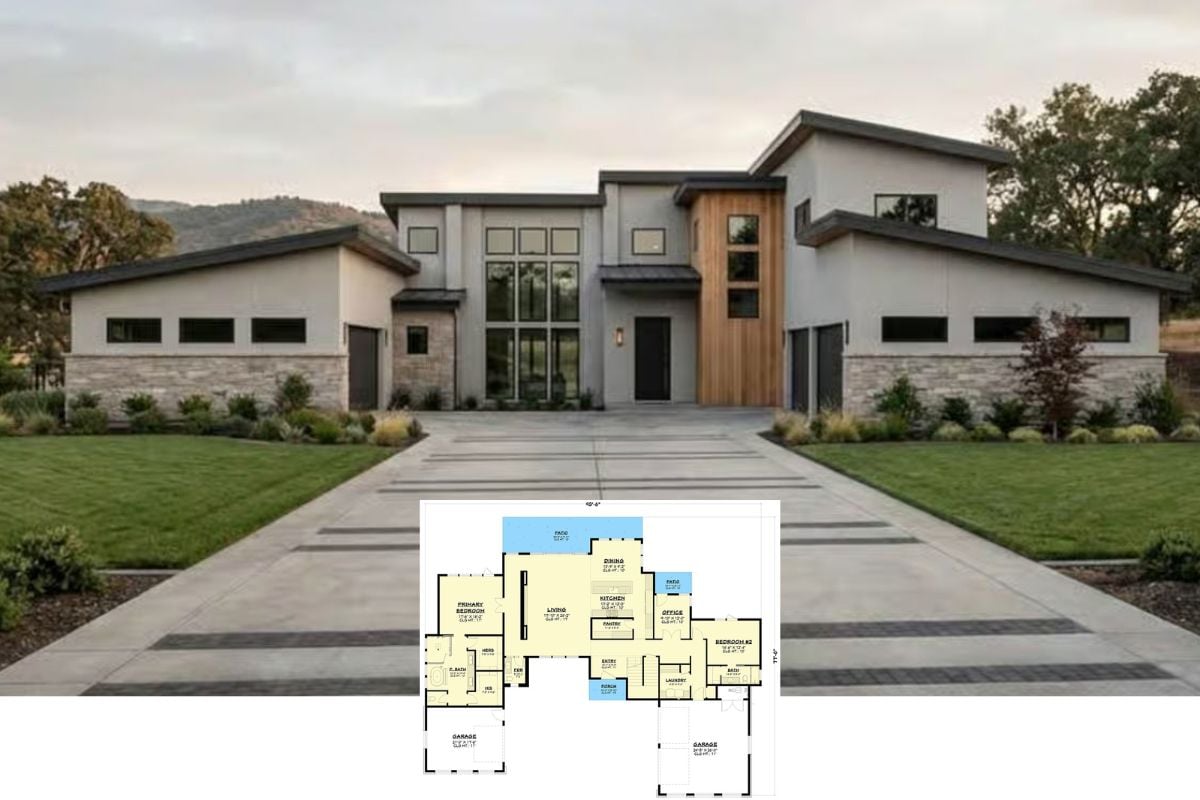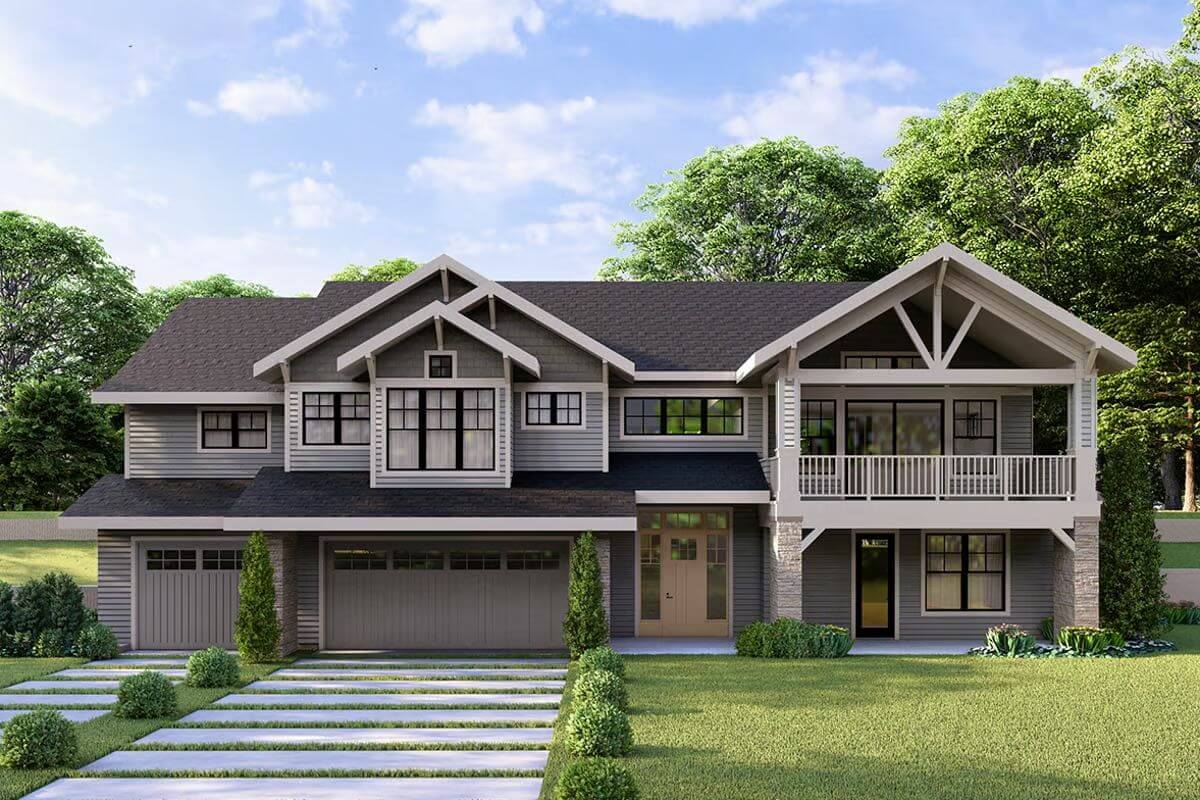
Would you like to save this?
Specifications
- Sq. Ft.: 3,043
- Bedrooms: 4
- Bathrooms: 2.5
- Stories: 2
- Garage: 3
Main Level Floor Plan

Lower Level Floor Plan

🔥 Create Your Own Magical Home and Room Makeover
Upload a photo and generate before & after designs instantly.
ZERO designs skills needed. 61,700 happy users!
👉 Try the AI design tool here
Living Room
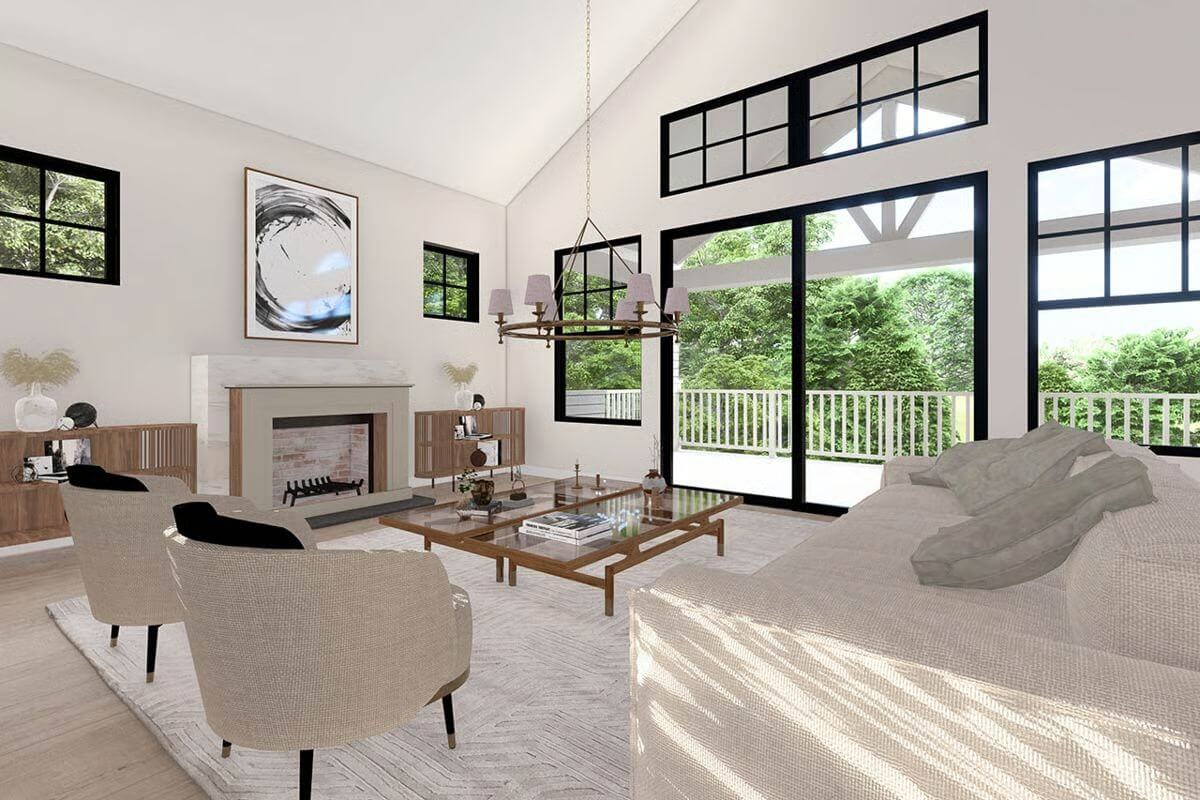
Kitchen

Dining Room

Primary Bedroom
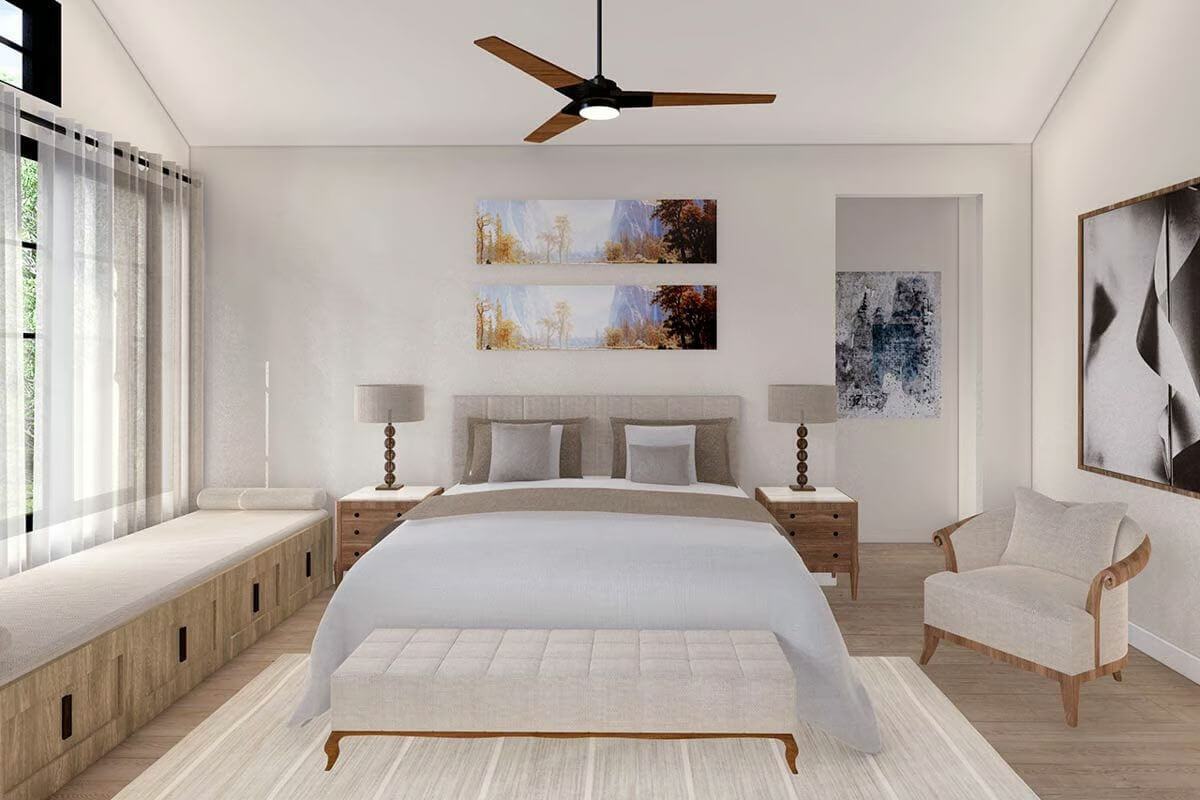
Would you like to save this?
Side View

Rear View
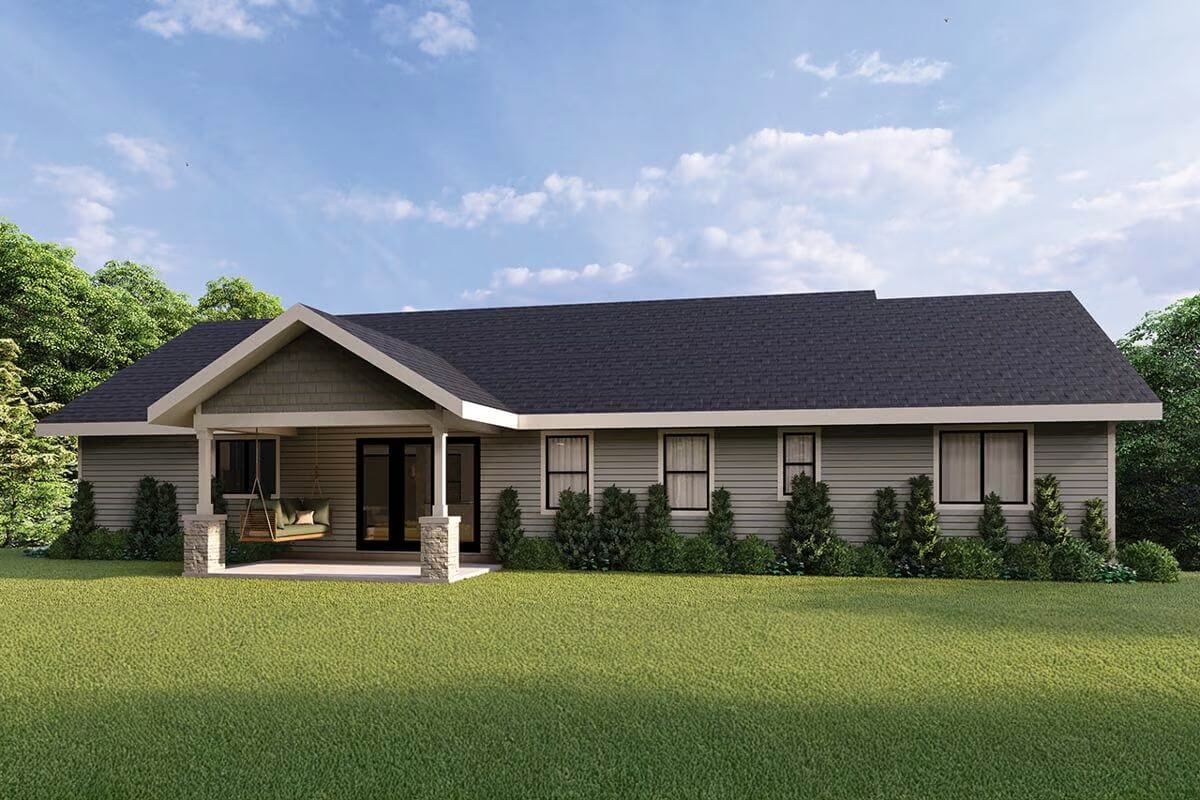
Details
This rustic craftsman home showcases a striking exterior with rich architectural details. Decorative trusses, tapered columns, and multi-paned windows create a bold yet welcoming impression. A deep front porch and upper-level balcony provide inviting outdoor spaces that complement the home’s symmetrical facade and craftsman-style charm. The attached three-car garage is seamlessly integrated, supporting both form and function.
The main living area offers an open layout enhanced by vaulted ceilings in both the living and dining rooms. A spacious kitchen with an eating bar and an adjacent butler’s pantry supports effortless meal prep and hosting. The vaulted living room extends to a large balcony, creating a fluid connection between indoor and outdoor spaces.
The primary suite features its own vaulted ceiling, a walk-in closet, and a spacious bath with dual vanities and a soaking tub. Two additional bedrooms share a full bath nearby, while a dedicated office and utility room complete the level with thoughtful practicality.
The walkout basement opens with a dramatic two-story foyer that leads into a flexible family room or guest suite. This space includes a beverage bar, full bathroom, and access to a covered patio—ideal for entertaining or private guest accommodations. A generous garage sits adjacent, providing extensive room for storage or workshop use.
Pin It!
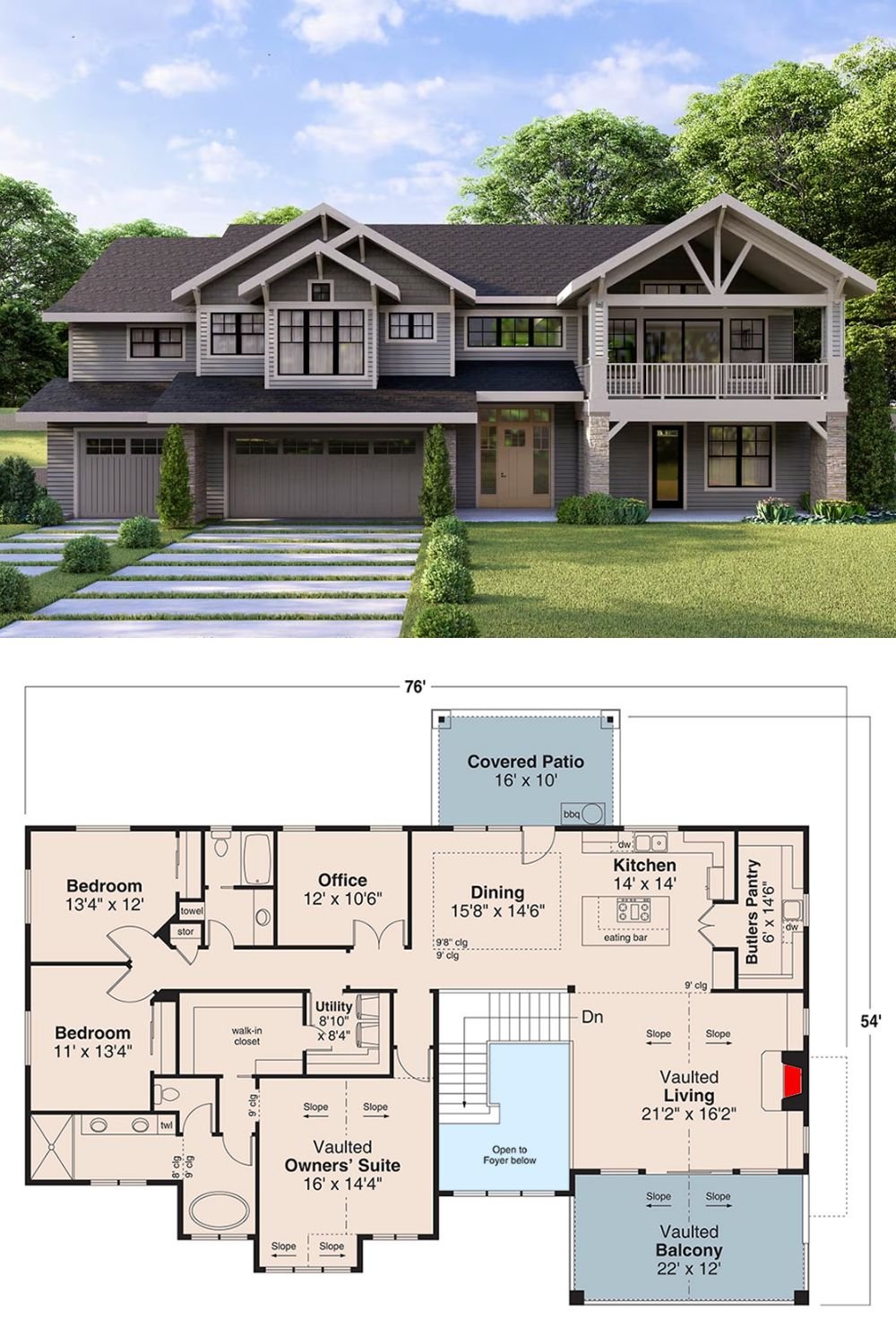
Architectural Designs Plan 720090DA

