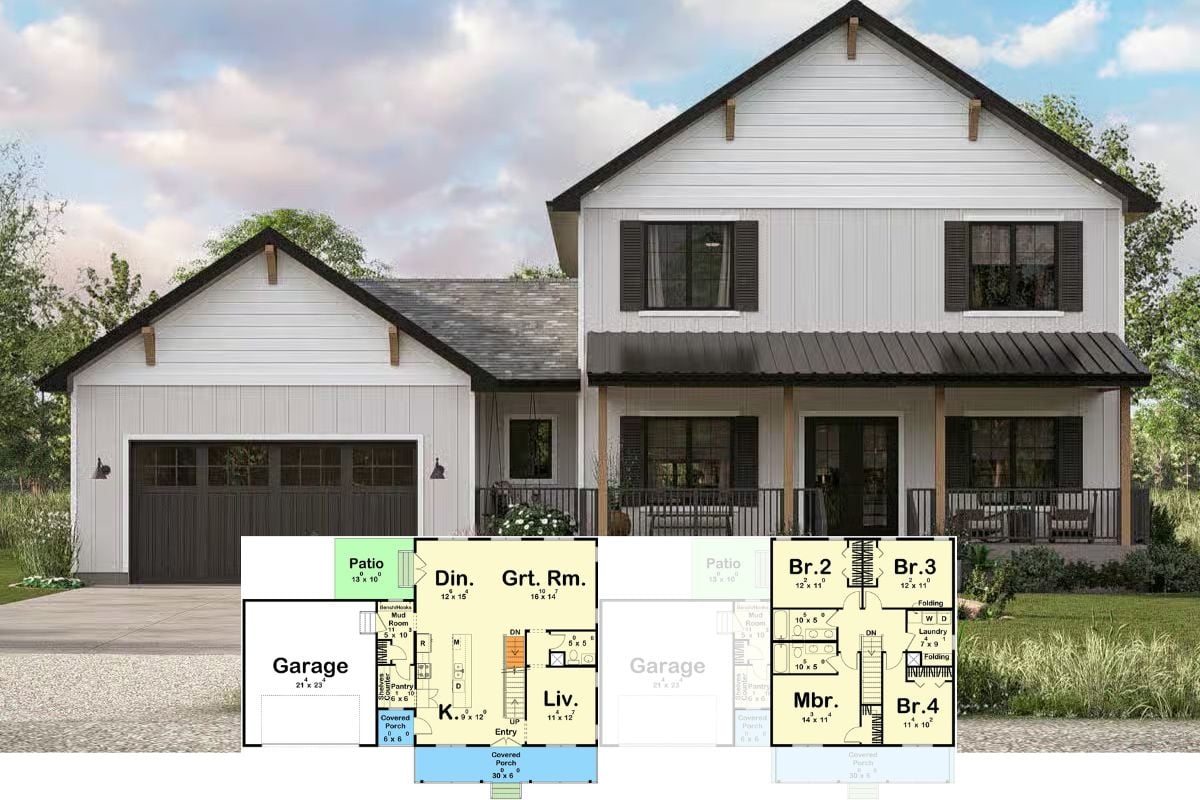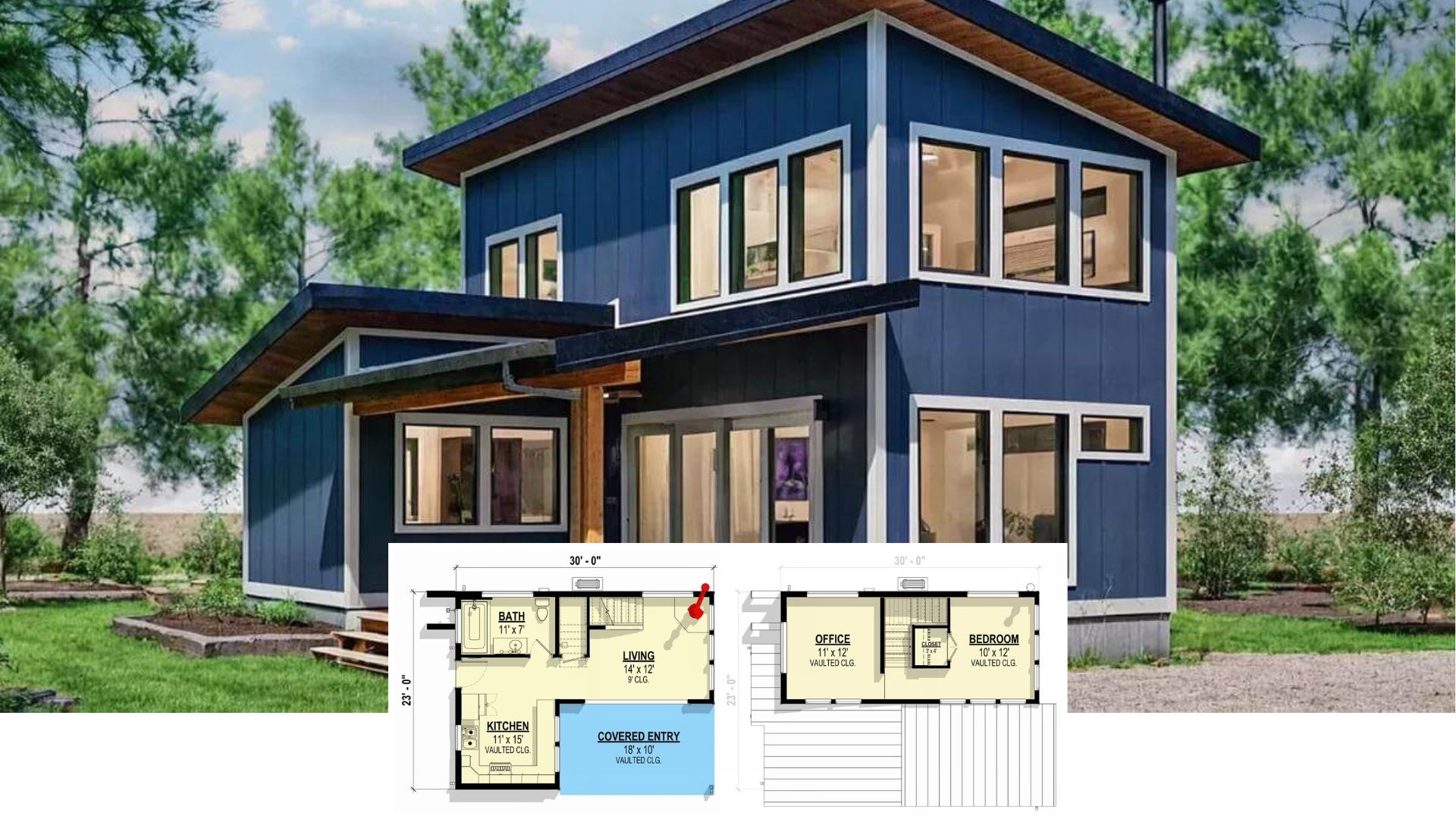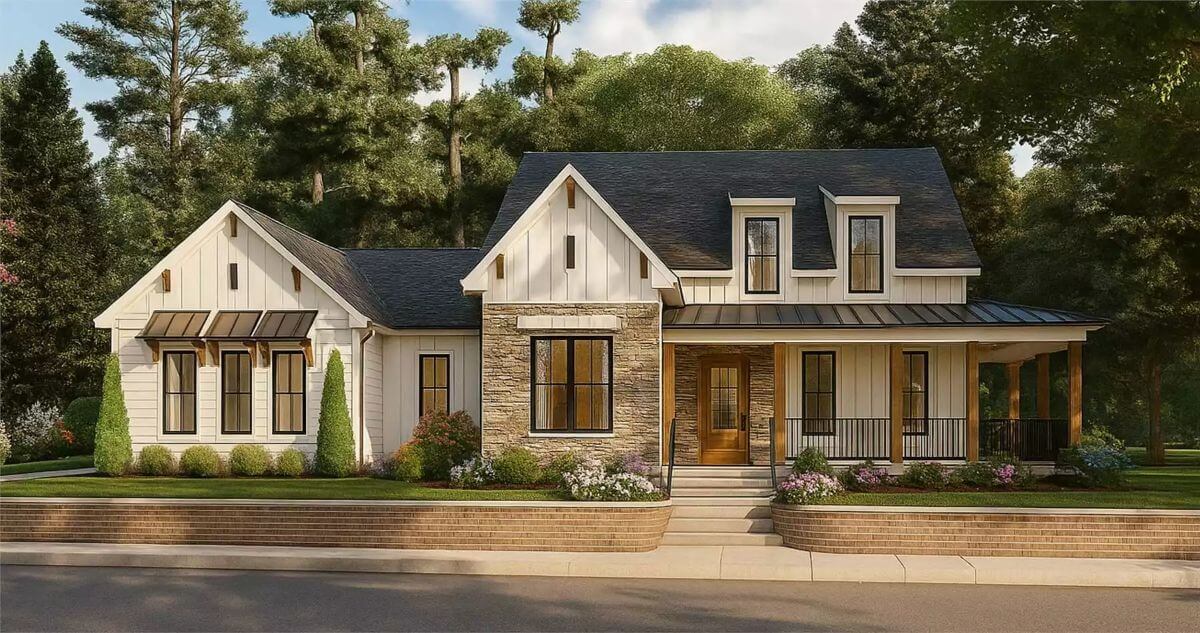
Specifications
- Sq. Ft.: 2,963
- Bedrooms: 4
- Bathrooms: 2.5
- Stories: 2
- Garage: 2
Main Level Floor Plan
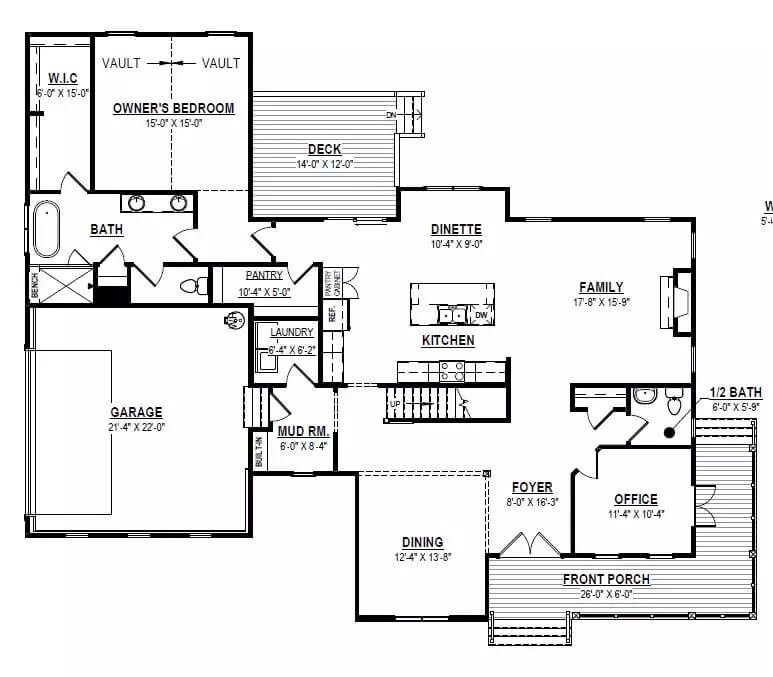
Second Level Floor Plan
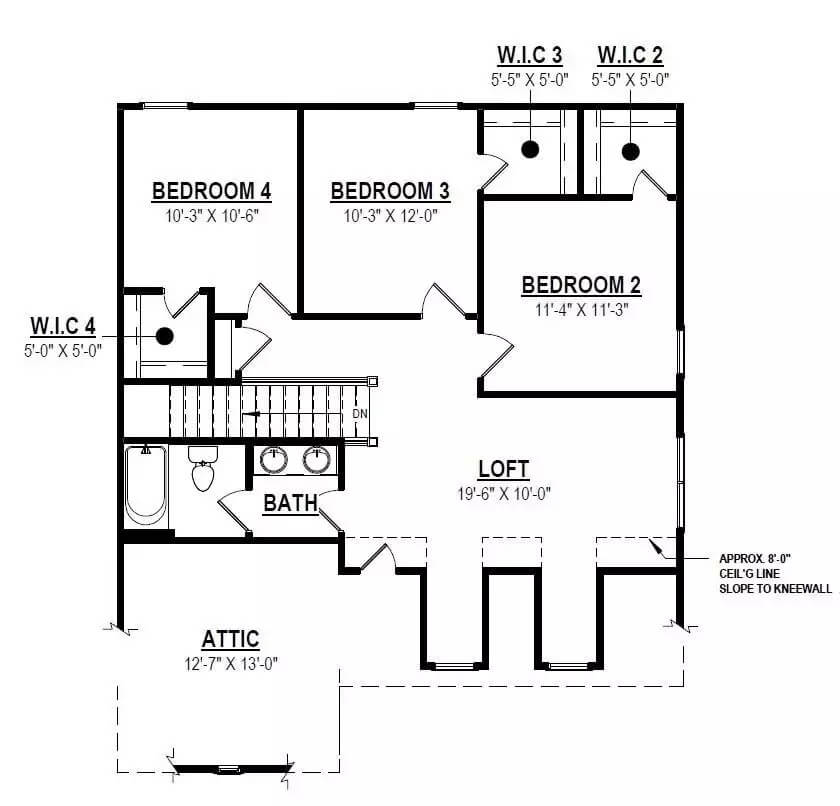
Family Room
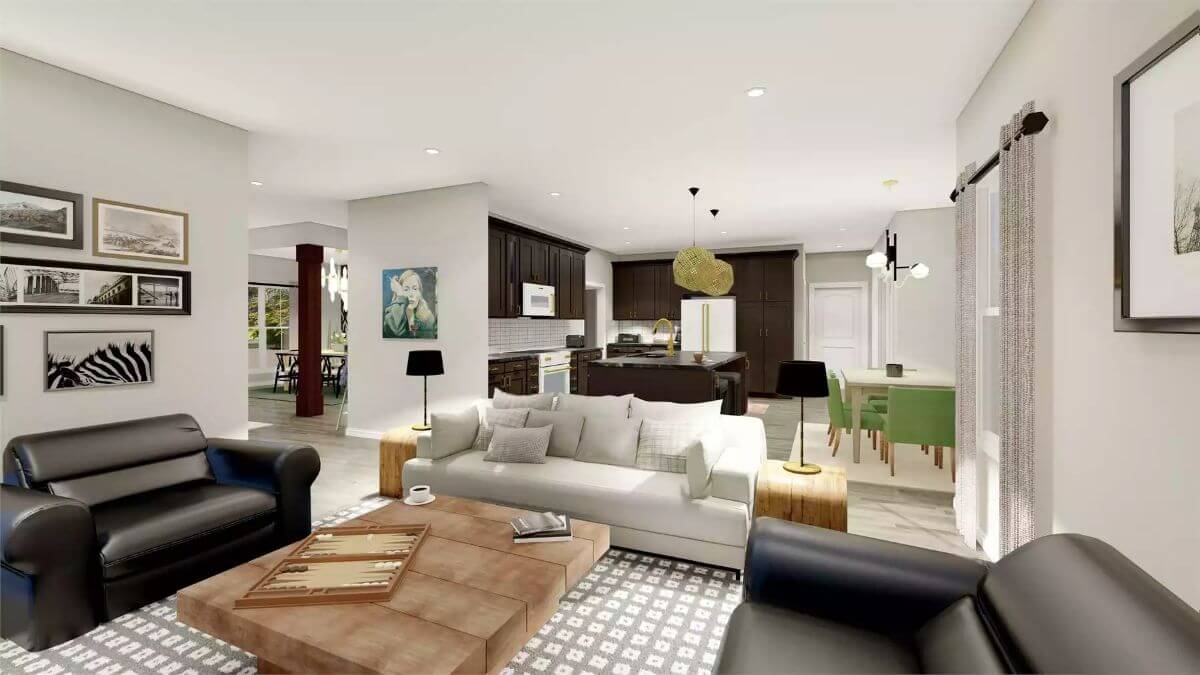
Kitchen
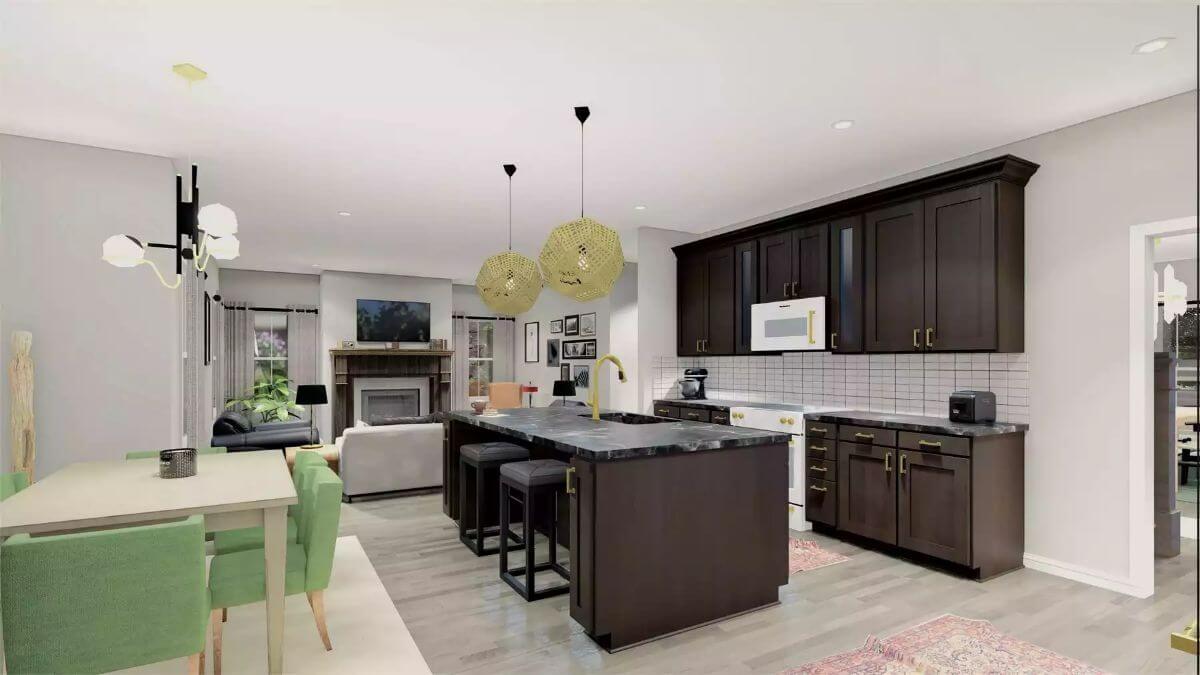
Dining Area
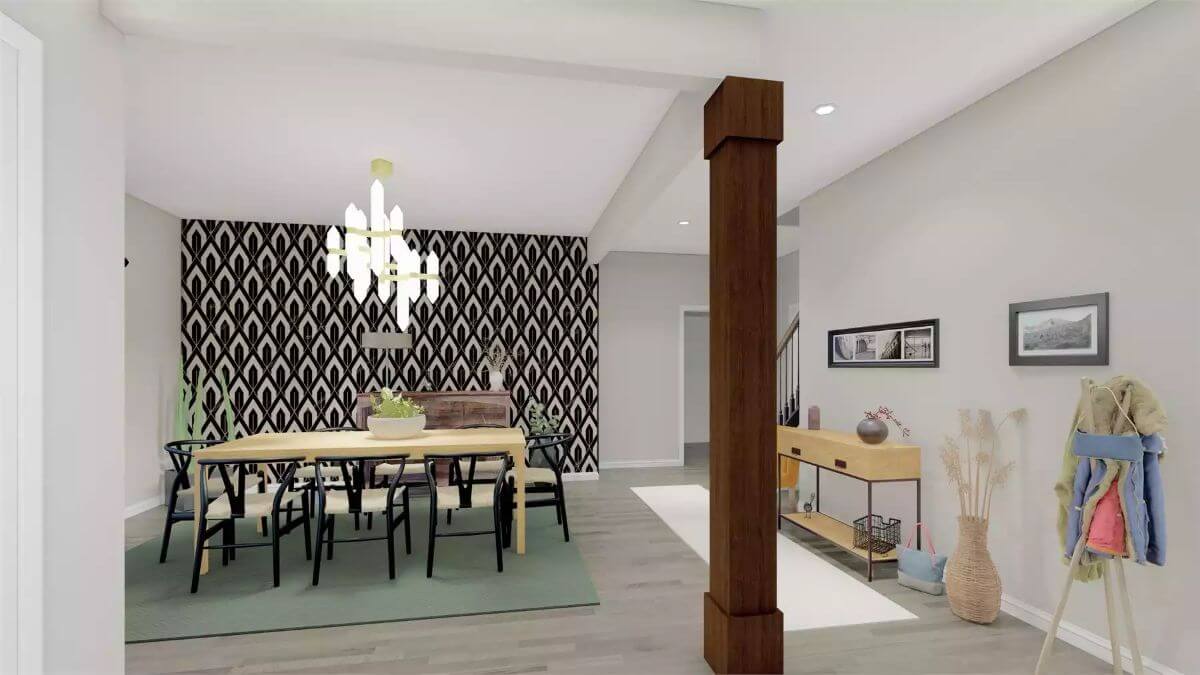
Dining Area
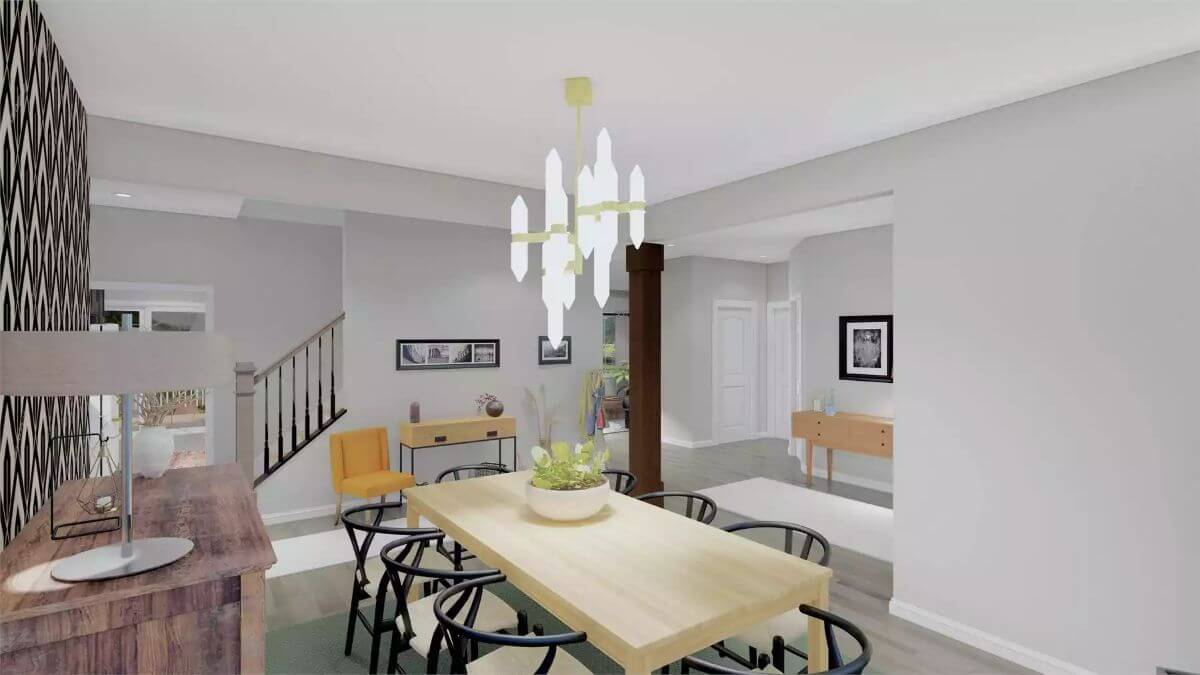
Office
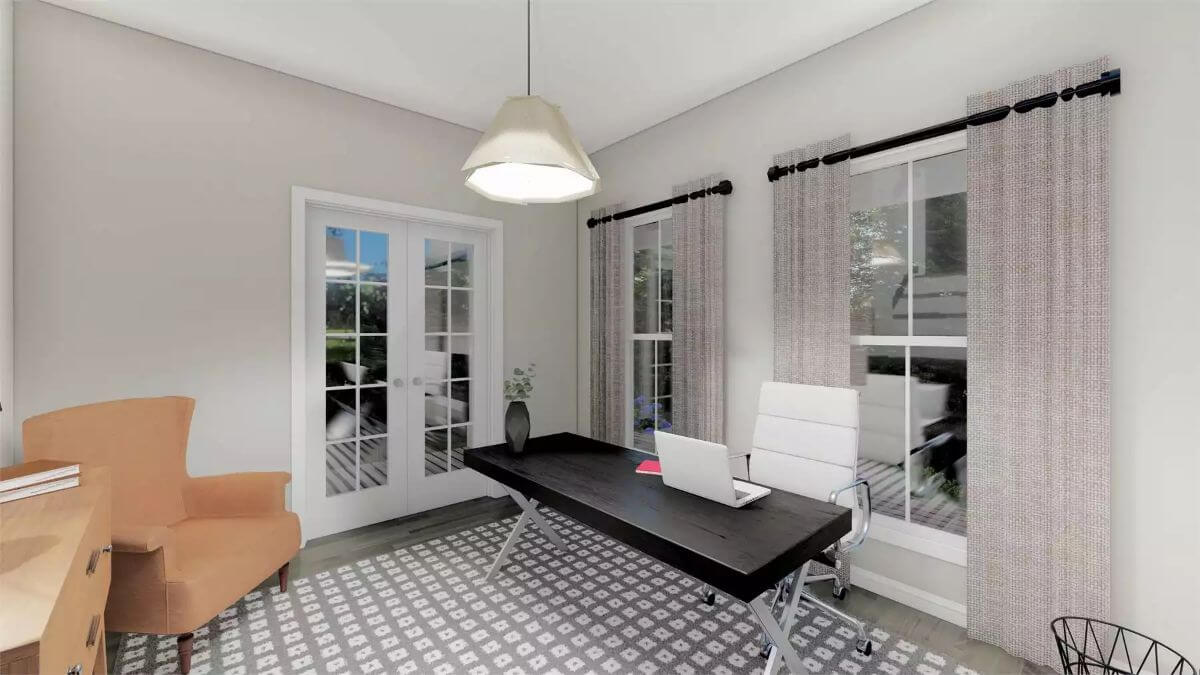
Upstairs Hall
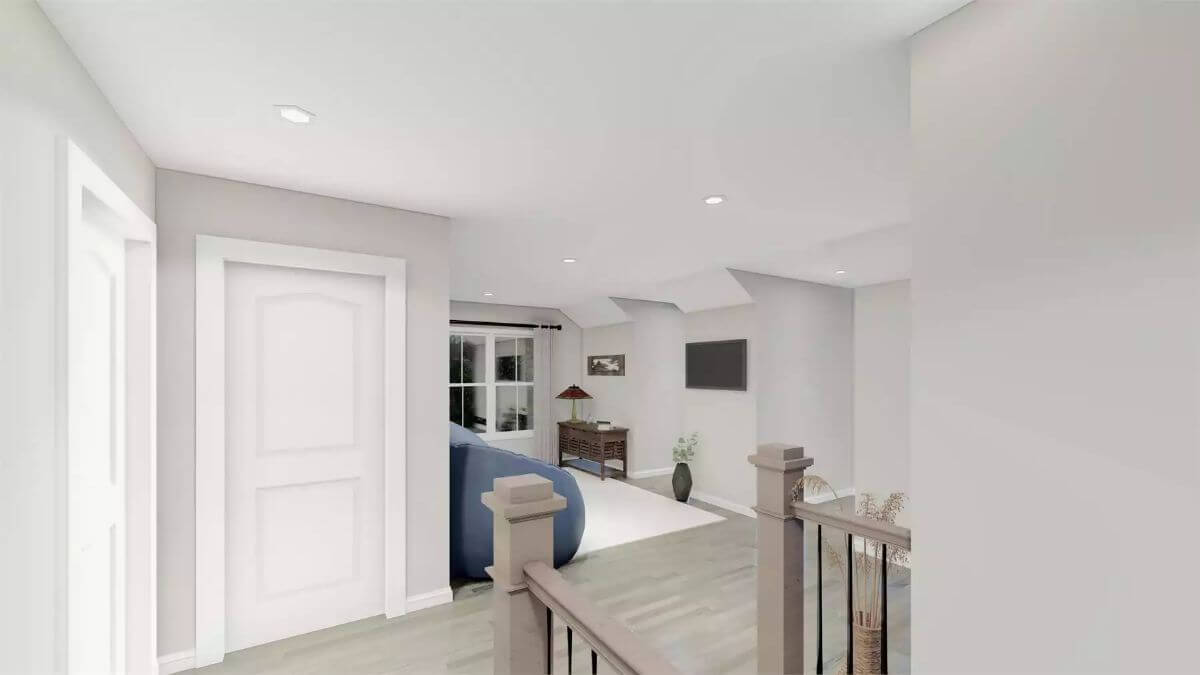
Primary Bedroom
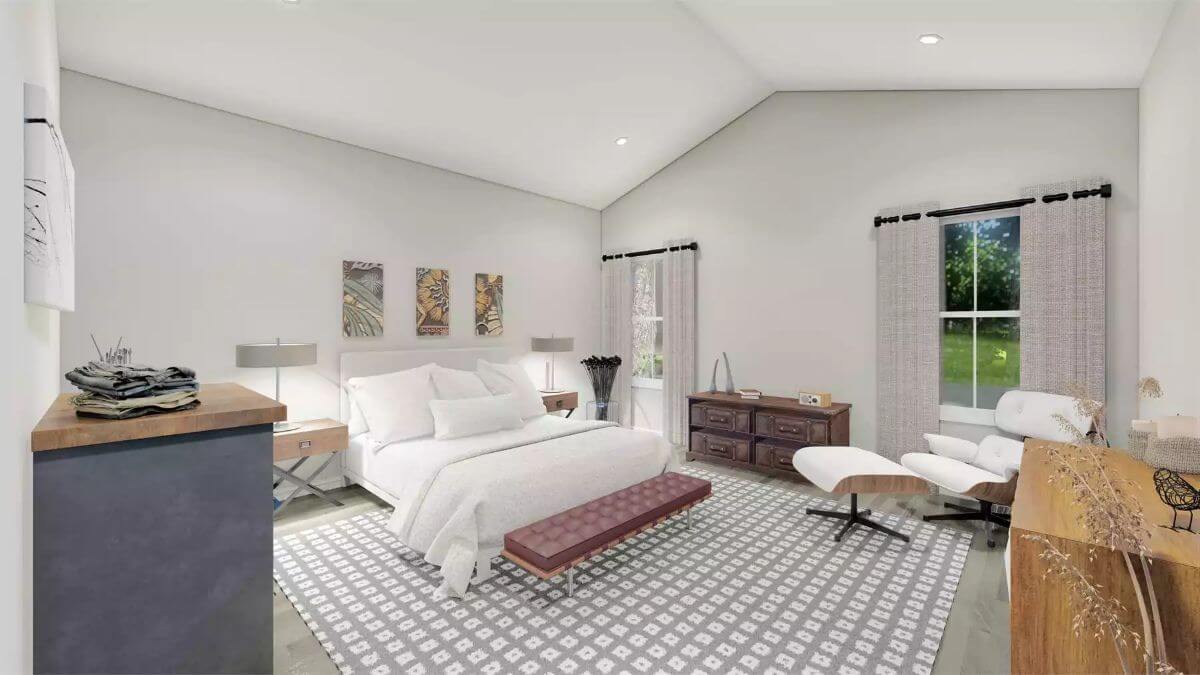
Primary Bedroom
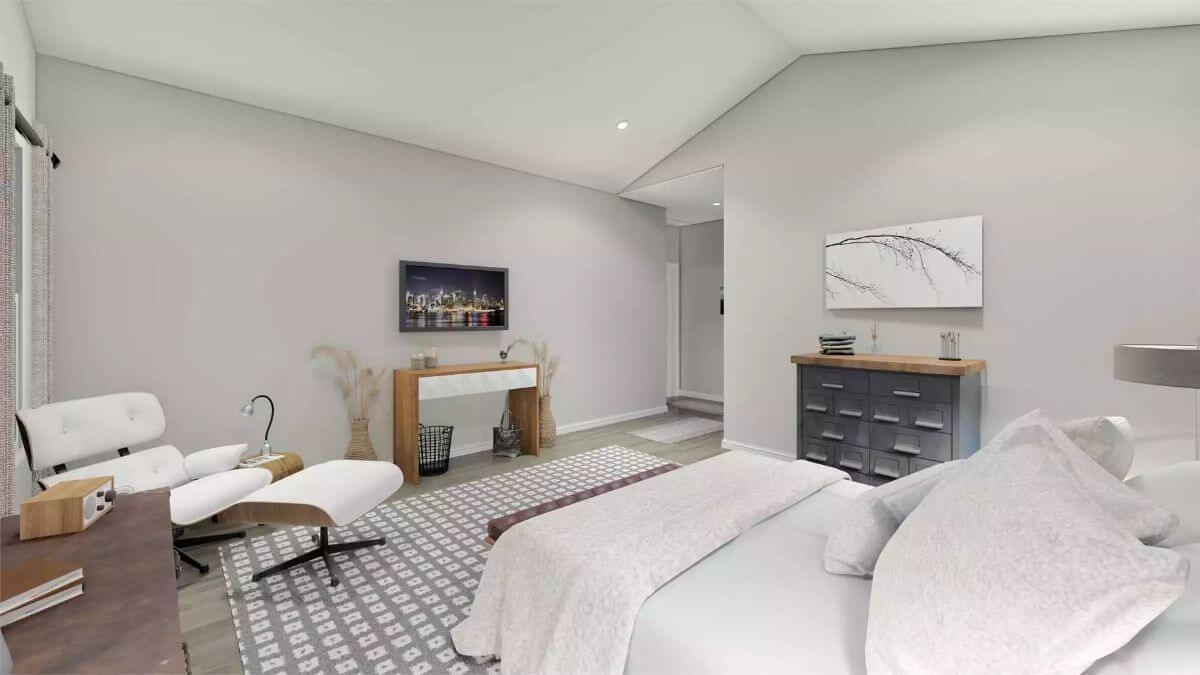
Loft
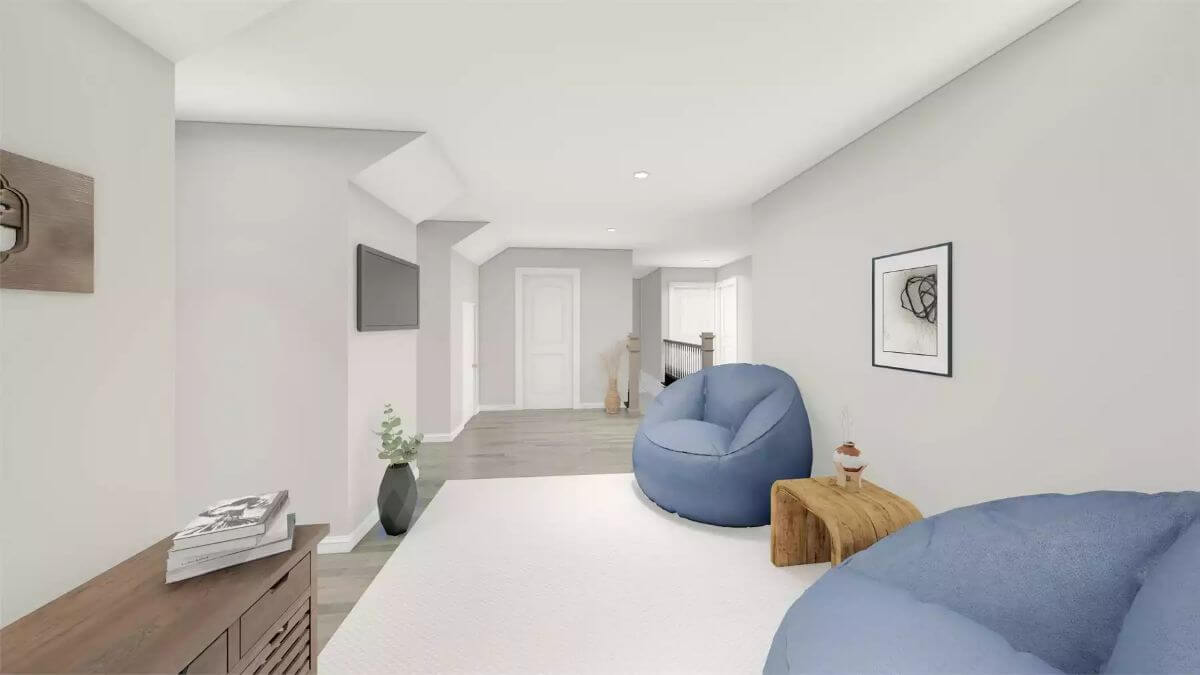
Front View
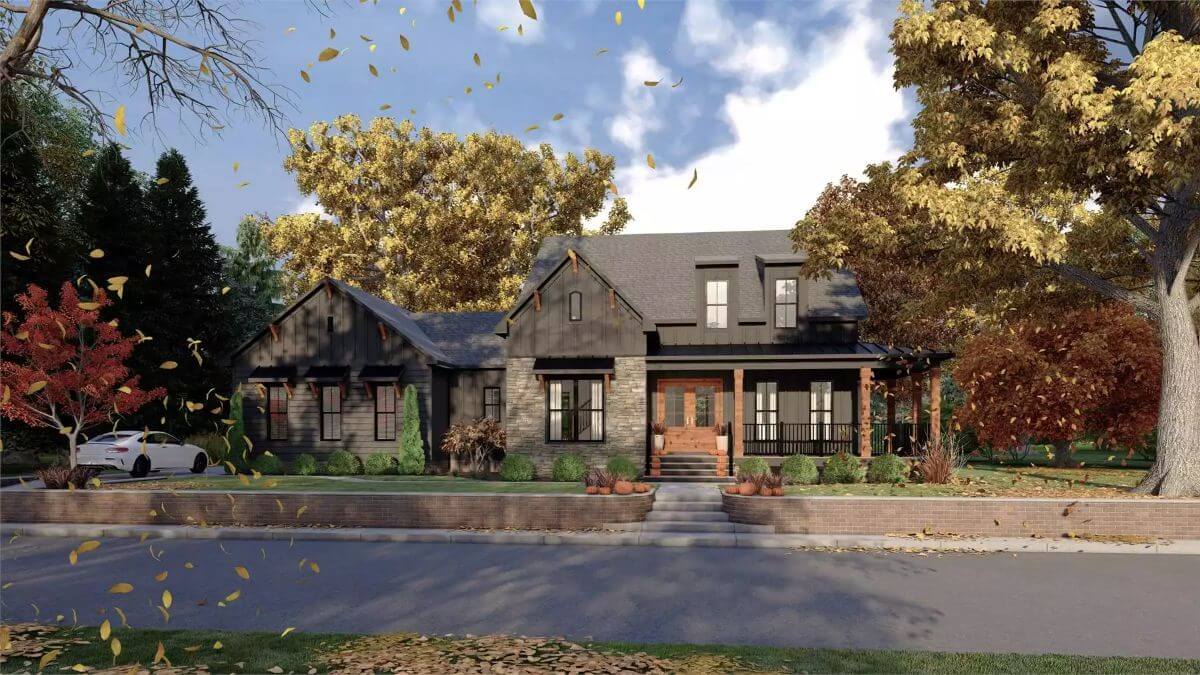
Front Elevation
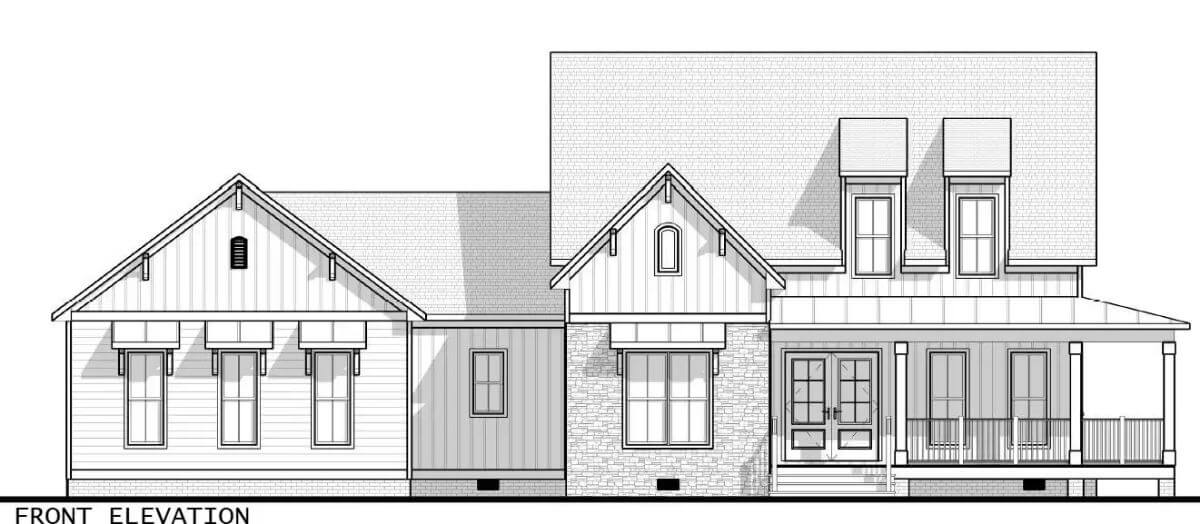
Right Elevation
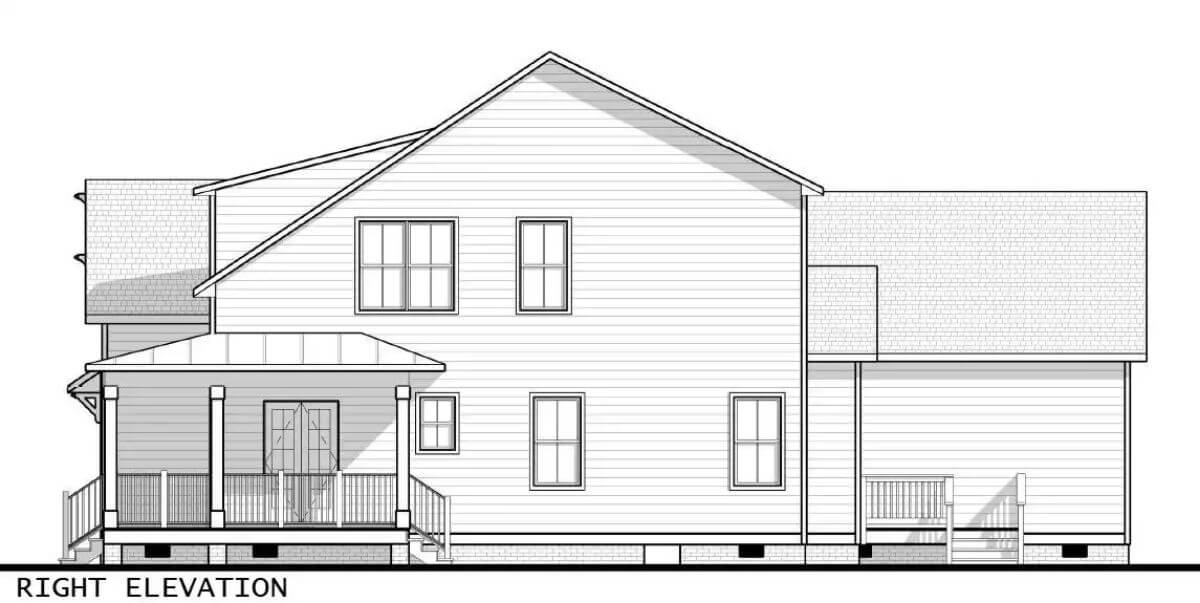
Left Elevation
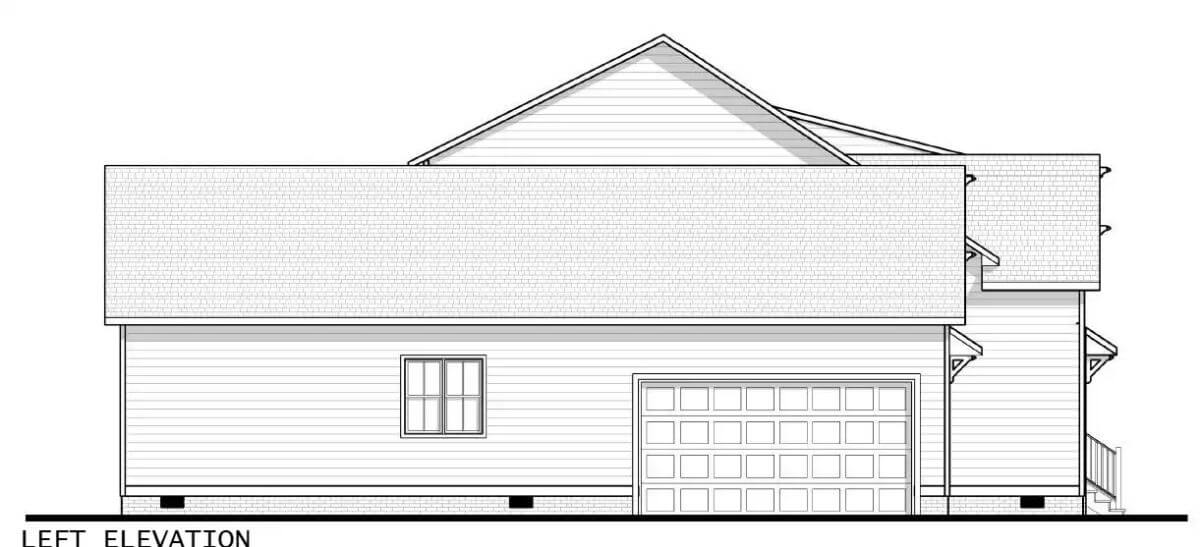
Rear Elevation
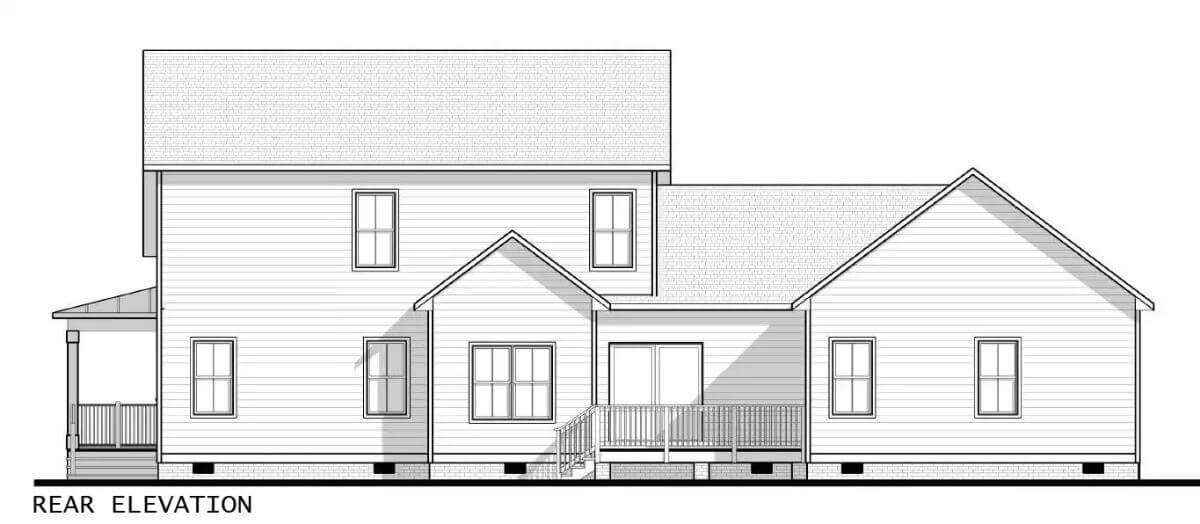
Details
This farmhouse-style home showcases a charming mix of vertical board and batten siding, standing seam metal roofing over select windows, and stone accents that add texture and visual interest. Gabled rooflines and dormer windows contribute to the timeless appeal, while a welcoming covered front porch stretches across the front, supported by wooden posts and enclosed with simple black railing—perfect for enjoying peaceful mornings or relaxed evenings.
Upon entry, a foyer opens to a dedicated office space on one side and a formal dining room on the other. Further inside, the layout flows seamlessly into a spacious family room with a fireplace, open-concept kitchen, and dinette area that overlooks the rear deck. The kitchen features a large island with seating, ample counter space, and a walk-in pantry conveniently located near the laundry room and mudroom, which connects to the garage.
The owner’s suite is privately situated on the main level, featuring vaulted ceilings, a generous walk-in closet, and a luxurious bathroom with dual sinks, a soaking tub, and a separate shower. A half bath and additional storage spaces round out the main floor.
Upstairs, three additional bedrooms each include walk-in closets and share access to a full bathroom. A central loft area provides flexible space for a playroom, media lounge, or additional office. An attic area also offers storage or potential for future expansion.
Pin It!
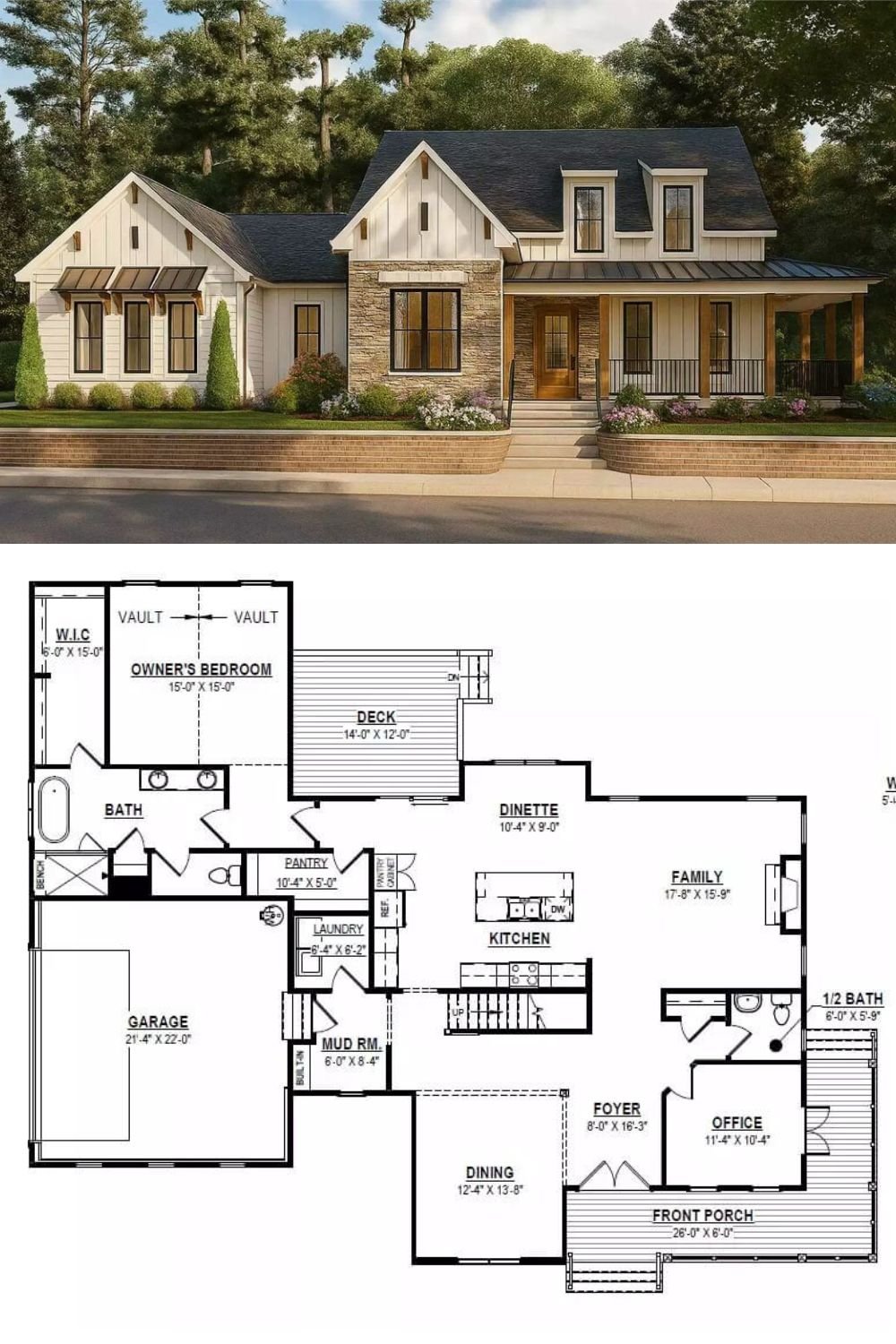
The House Designers Plan THD-10905




