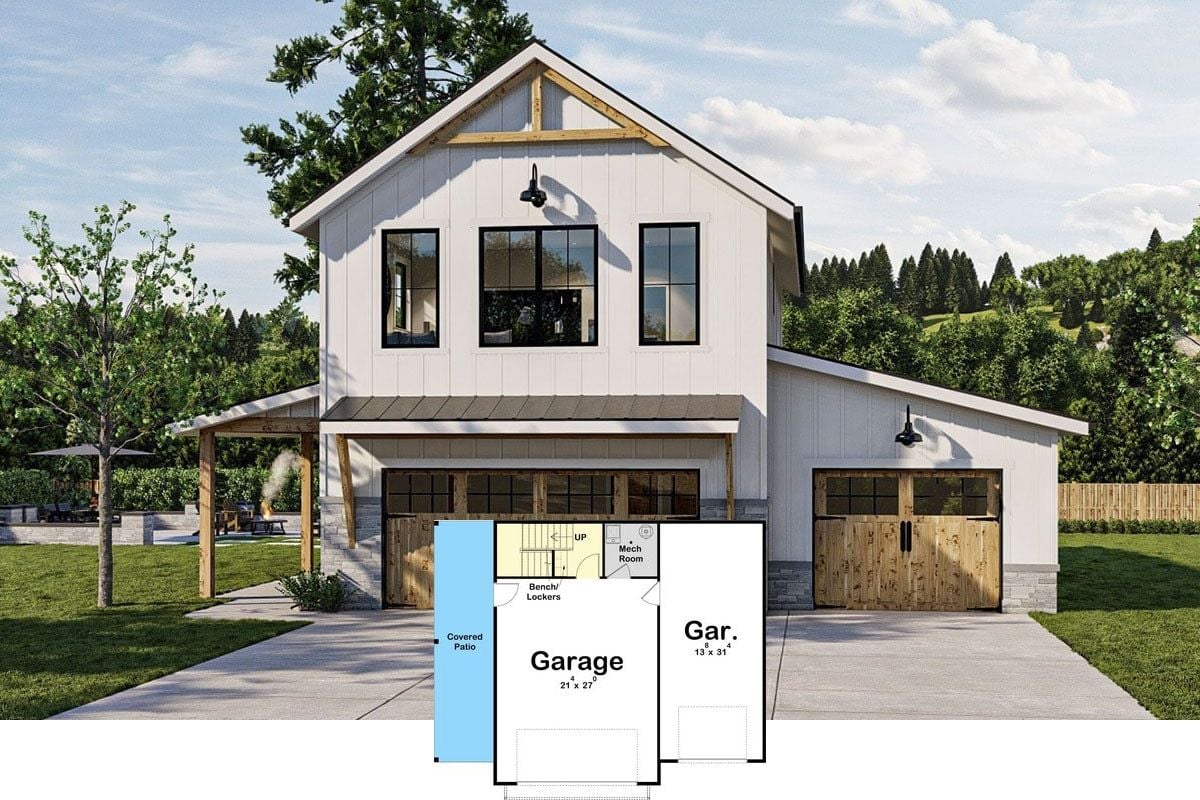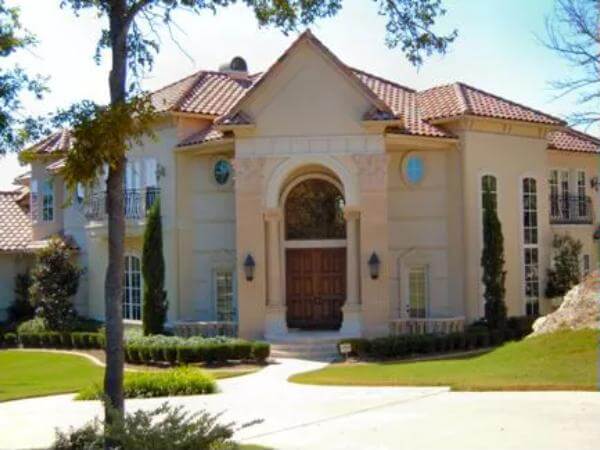
Would you like to save this?
Specifications
- Sq. Ft.: 5,907
- Bedrooms: 5
- Bathrooms: 5.5
- Stories: 2
- Garage: 3
The Floor Plan

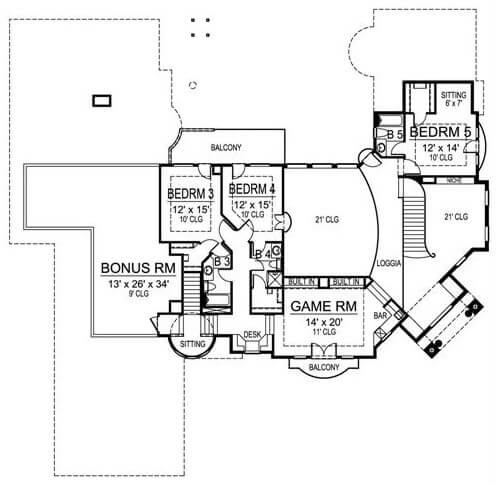
🔥 Create Your Own Magical Home and Room Makeover
Upload a photo and generate before & after designs instantly.
ZERO designs skills needed. 61,700 happy users!
👉 Try the AI design tool here
Photos
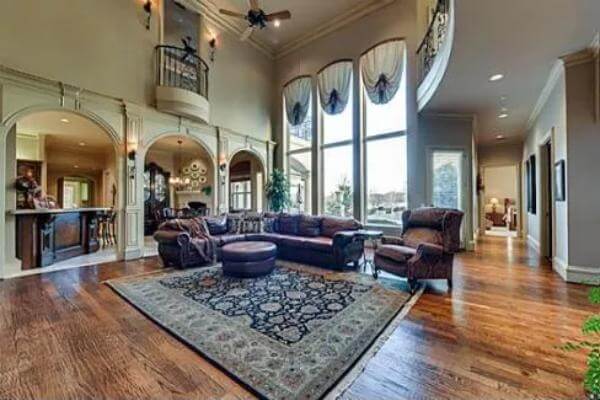
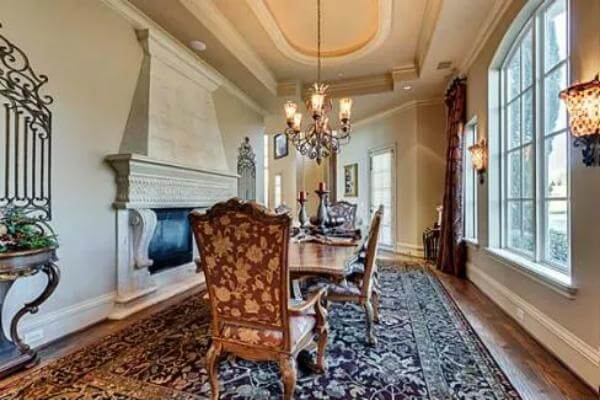


Would you like to save this?








🔥 Create Your Own Magical Home and Room Makeover
Upload a photo and generate before & after designs instantly.
ZERO designs skills needed. 61,700 happy users!
👉 Try the AI design tool here


Details
This 5-bedroom European home radiates a distinctive charm with intricate detailing, clay-tiled roofs, a stately stucco exterior, and an arched entry with double front doors.
Inside, the foyer is flanked by the formal dining room and living room with an adjacent bar. It also opens into a large unified space shared by the family room, kitchen, and breakfast nook. There’s a fireplace for an inviting ambiance and a door off the breakfast nook extends the entertaining onto an expansive patio.
The primary suite is privately tucked behind the garage. It offers a luxury retreat boasting a circular sitting area, a double-sided fireplace, a spacious ensuite bath with a sauna and outdoor access, and a massive wardrobe that connects to the exercise room.
The second bedroom lies across and neighbors the study.
Upstairs, three more bedroom suites can be found along with a fun game room and a bonus room perfect for future expansion.
Pin It!

The House Designers Plan THD-4701



