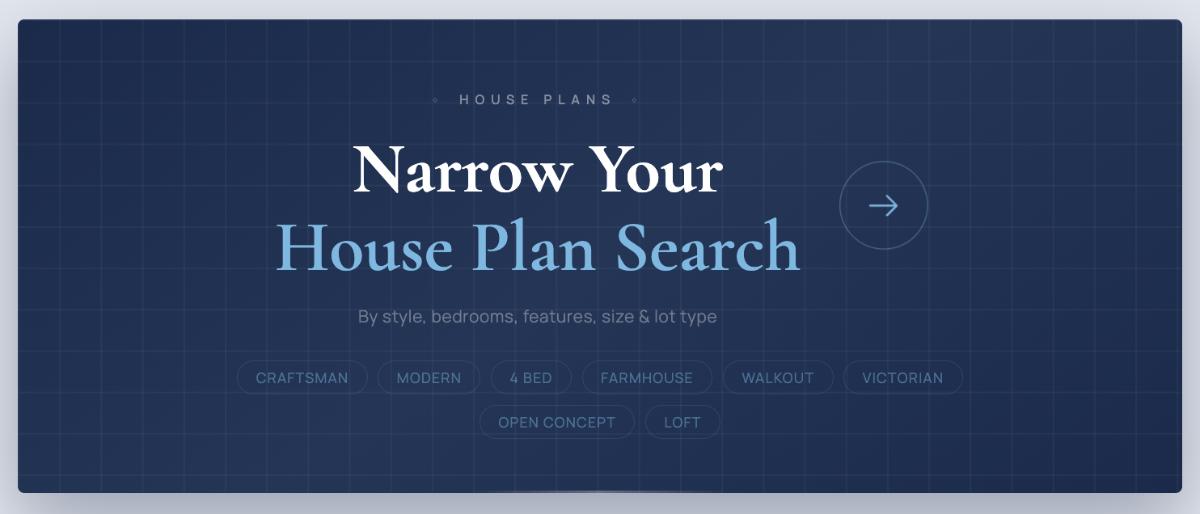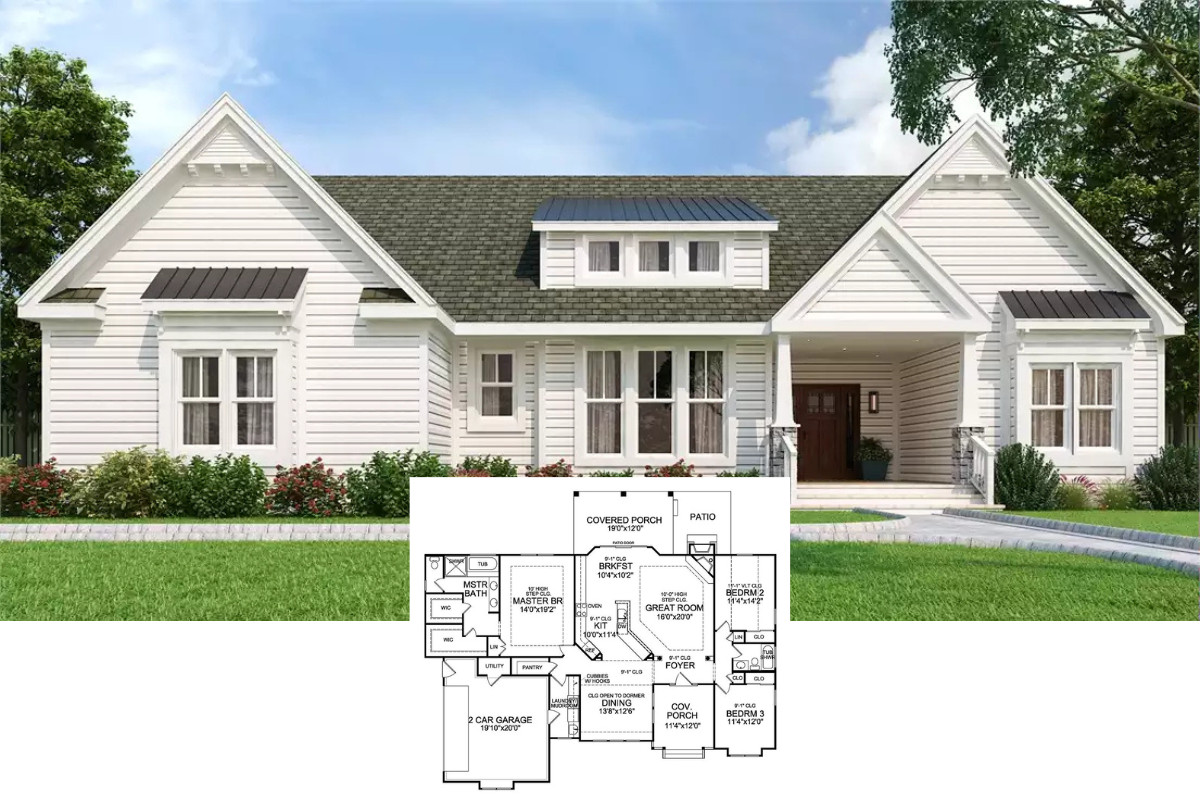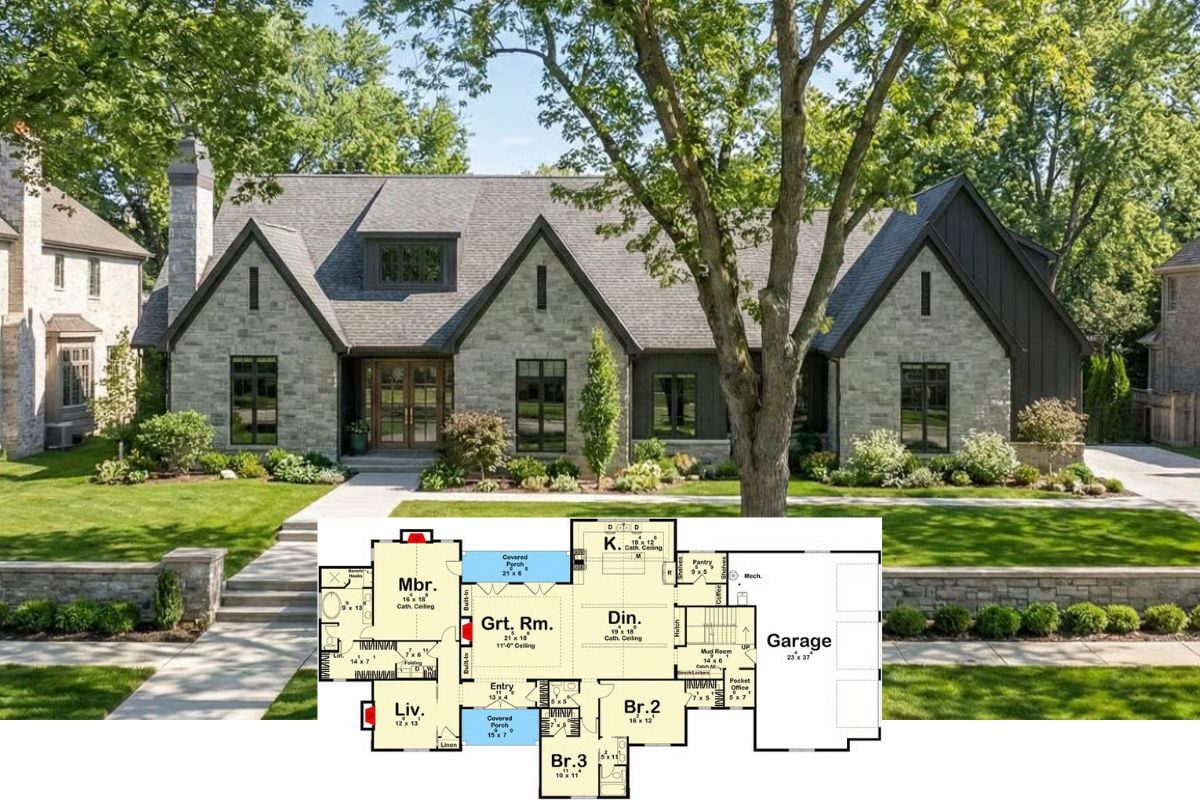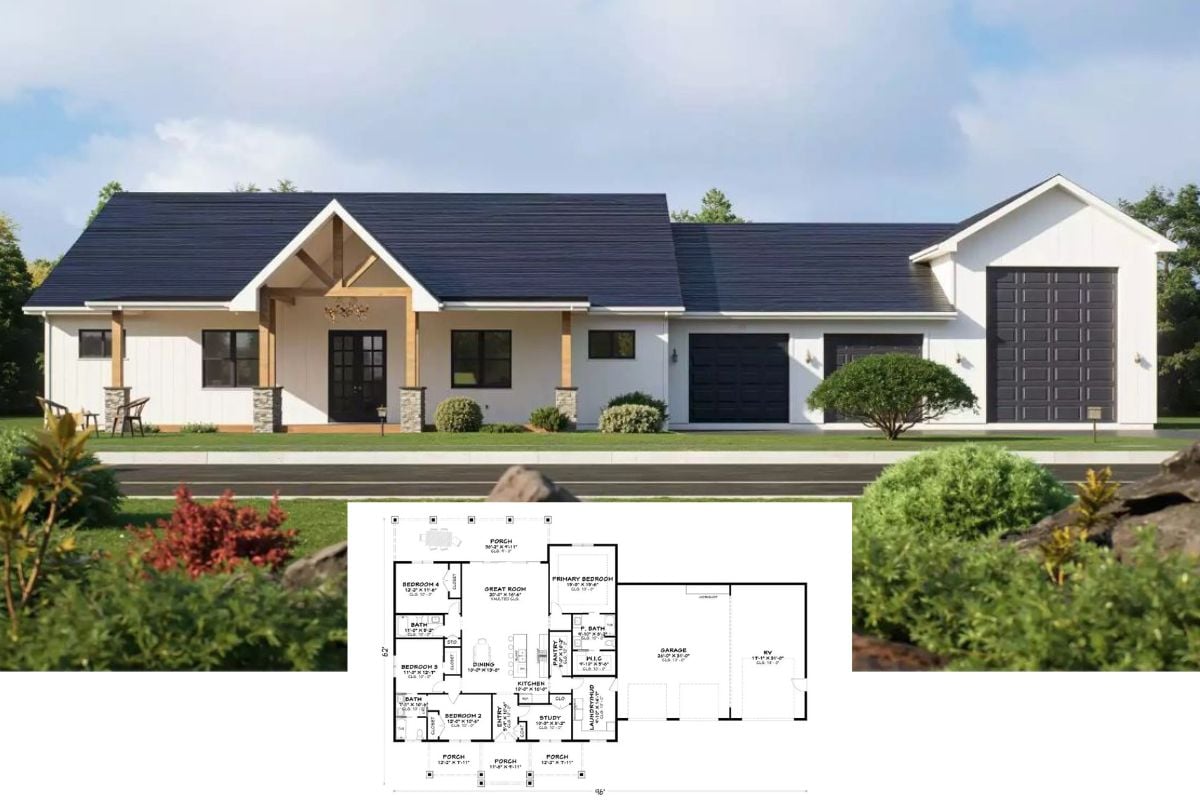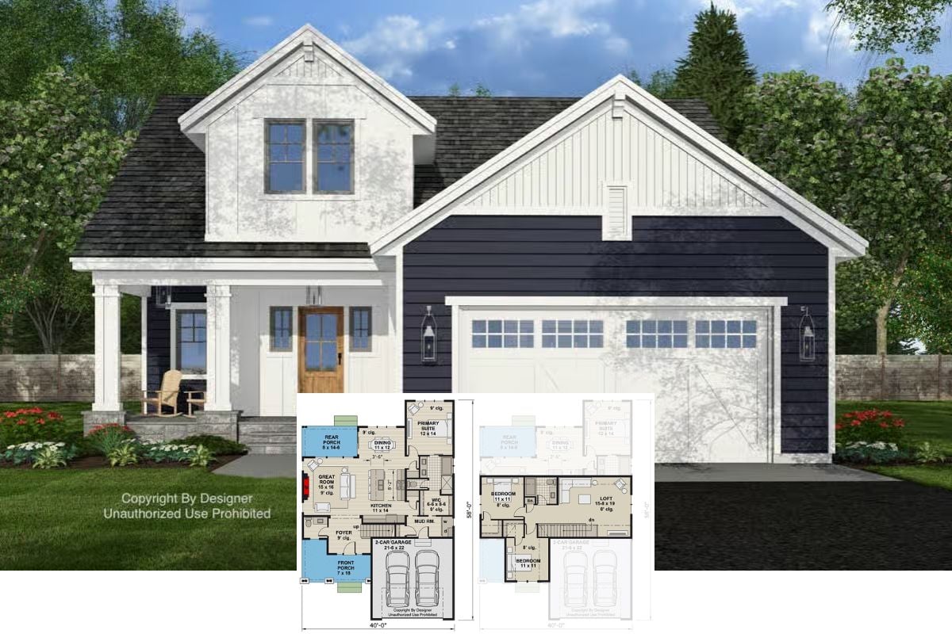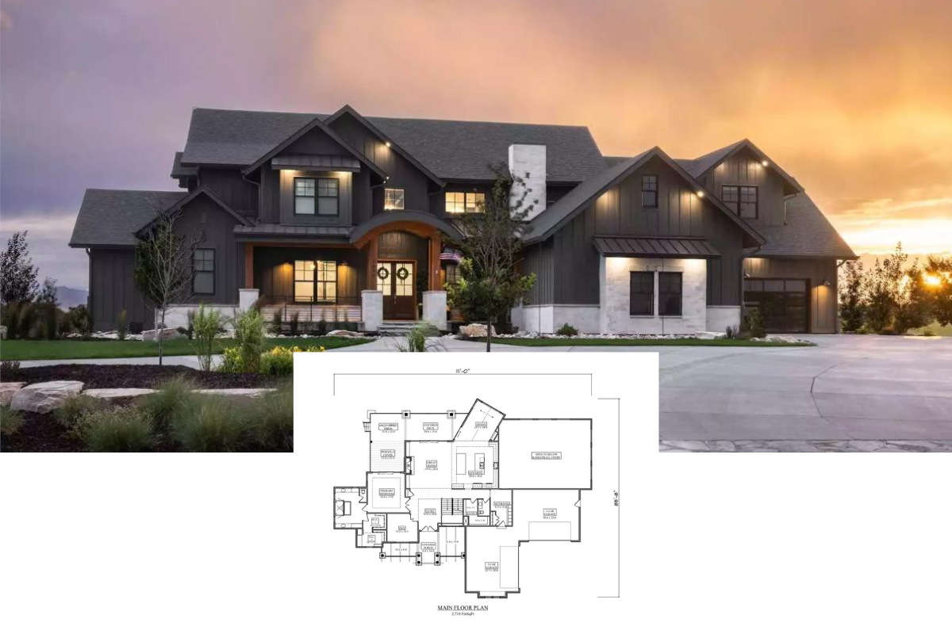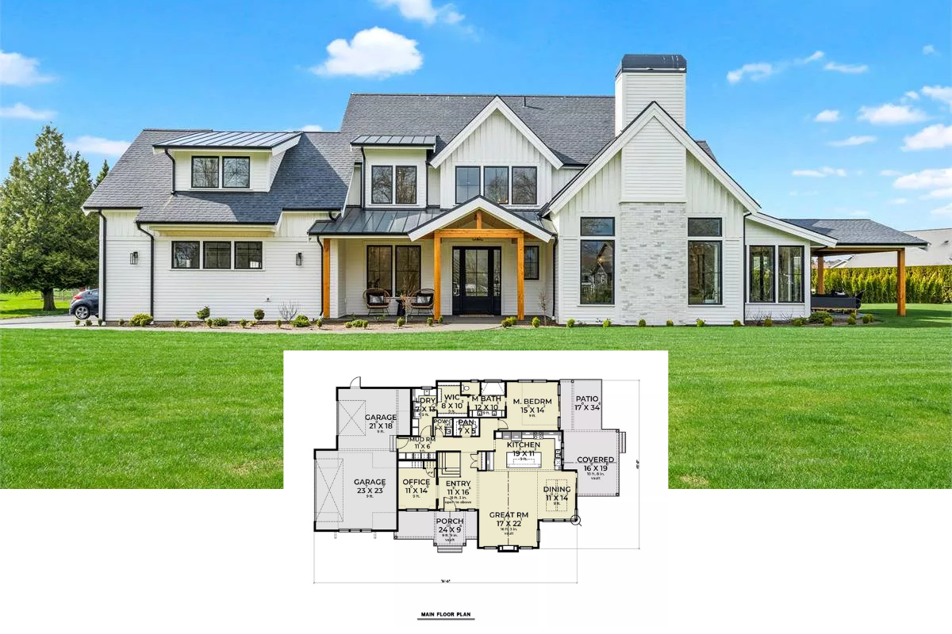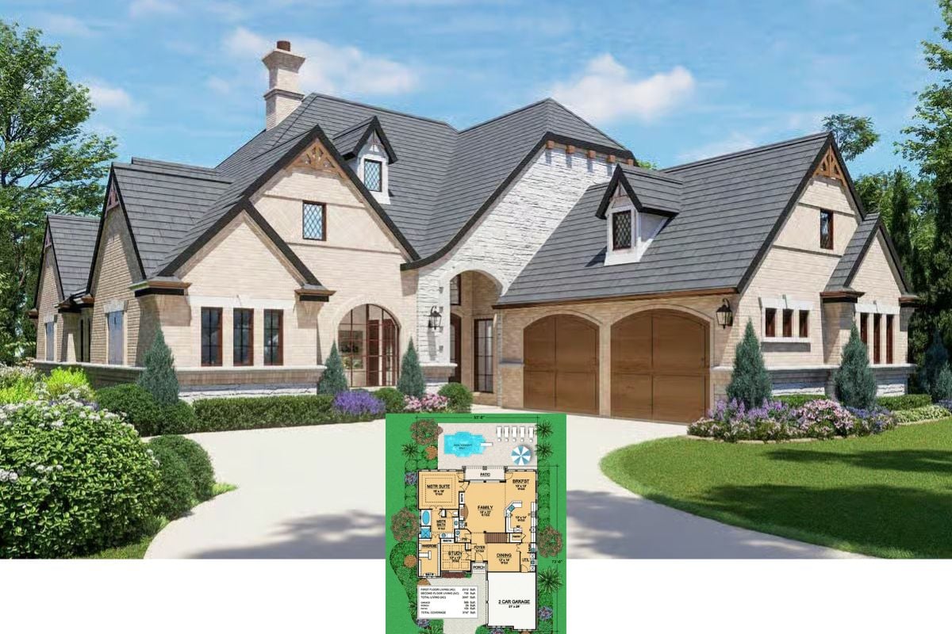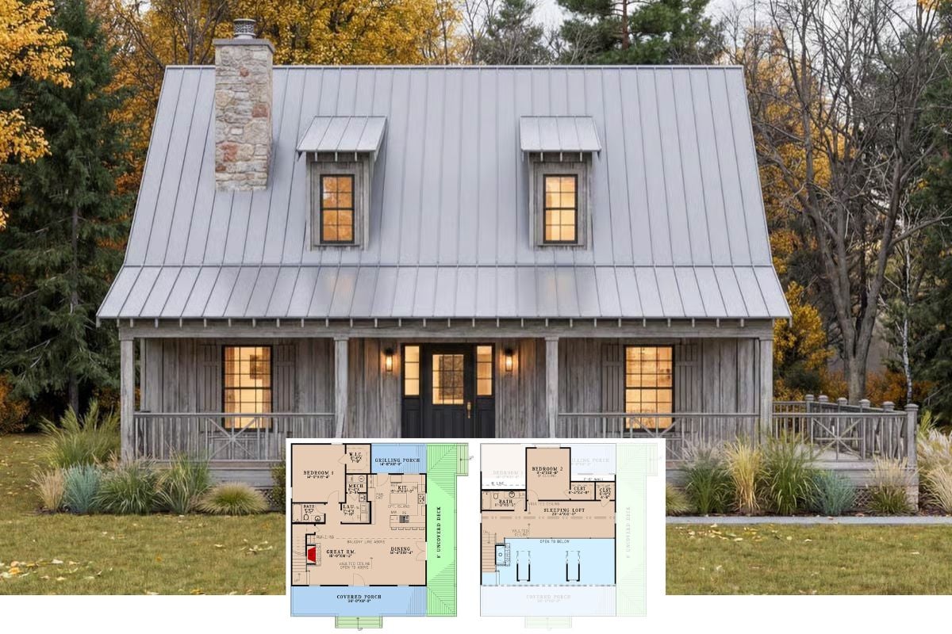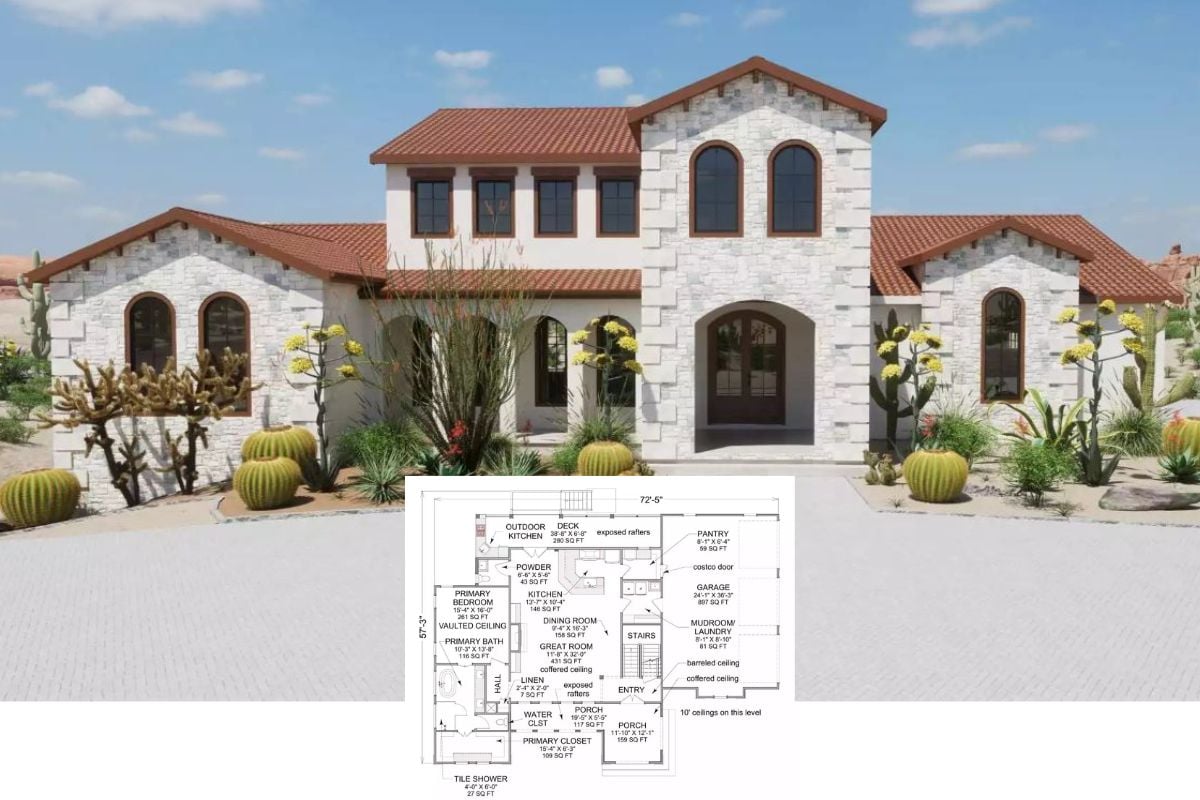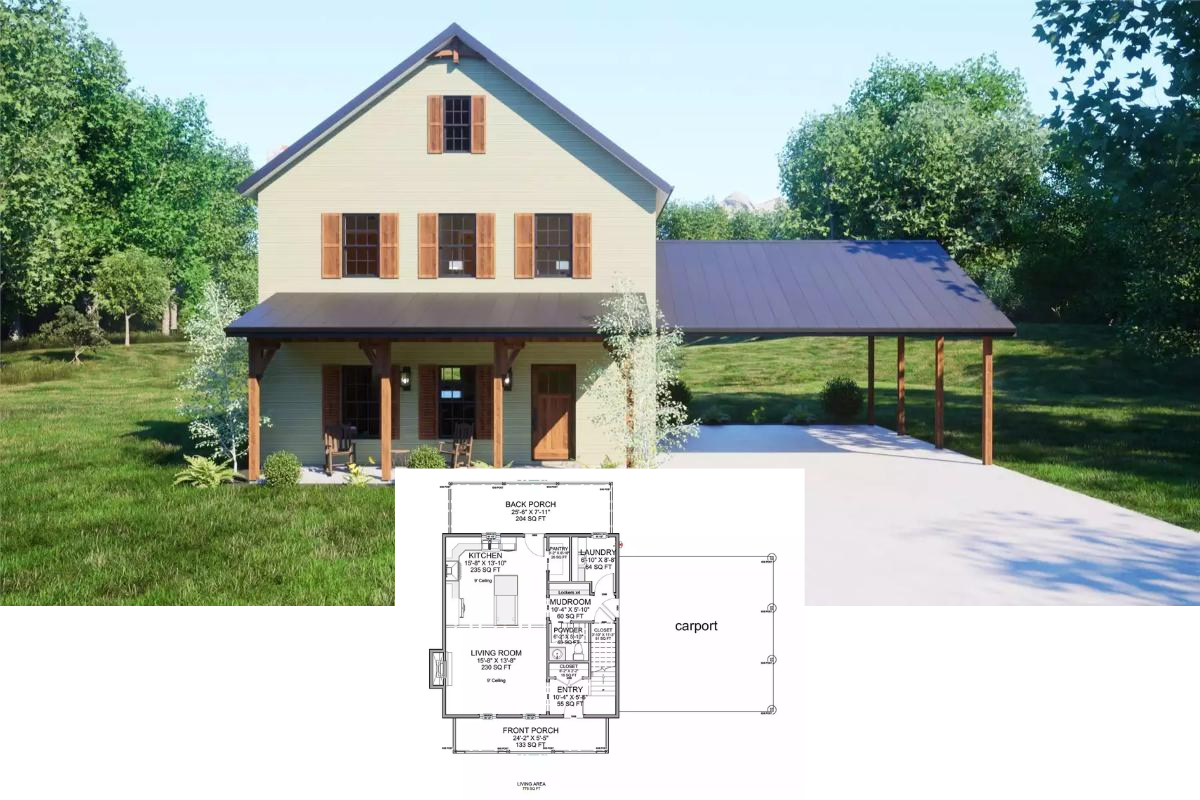
Would you like to save this?
Specifications
- Sq. Ft.: 2,523
- Bedrooms: 4
- Bathrooms: 3
- Stories: 1
- Garage: 2
Main Level Floor Plan
Front View

Rear View

Family Room and Kitchen

Family Room

Kitchen

Kitchen

Dining Room

Primary Bedroom

Primary Bathroom

Bedroom

Bathroom

Utility

🔥 Create Your Own Magical Home and Room Makeover
Upload a photo and generate before & after designs instantly.
ZERO designs skills needed. 61,700 happy users!
👉 Try the AI design tool here
Covered Porch

Details
White stucco exterior, gable rooflines, and an arched entry give this 4-bedroom traditional home a fresh and inviting appeal. It includes an arched entry and a 2-car side-loading garage that connects to the home through the mudroom.
As you step inside, a cozy foyer greets you. Double doors on its left reveal the home office, perfect for work or study.
An open floor plan ahead combines the family room, kitchen, and breakfast nook. Expansive windows provide breathtaking views while a French door extends the entertaining space onto a covered porch warmed by a fireplace.
The primary bedroom is tucked behind the garage for privacy. It has a spa-like ensuite with a walk-in closet. Three bedrooms line the right wing along with two shared bathrooms.
Pin It!

The House Designers Plan THD-7711
Haven't Seen Yet
Curated from our most popular plans. Click any to explore.


